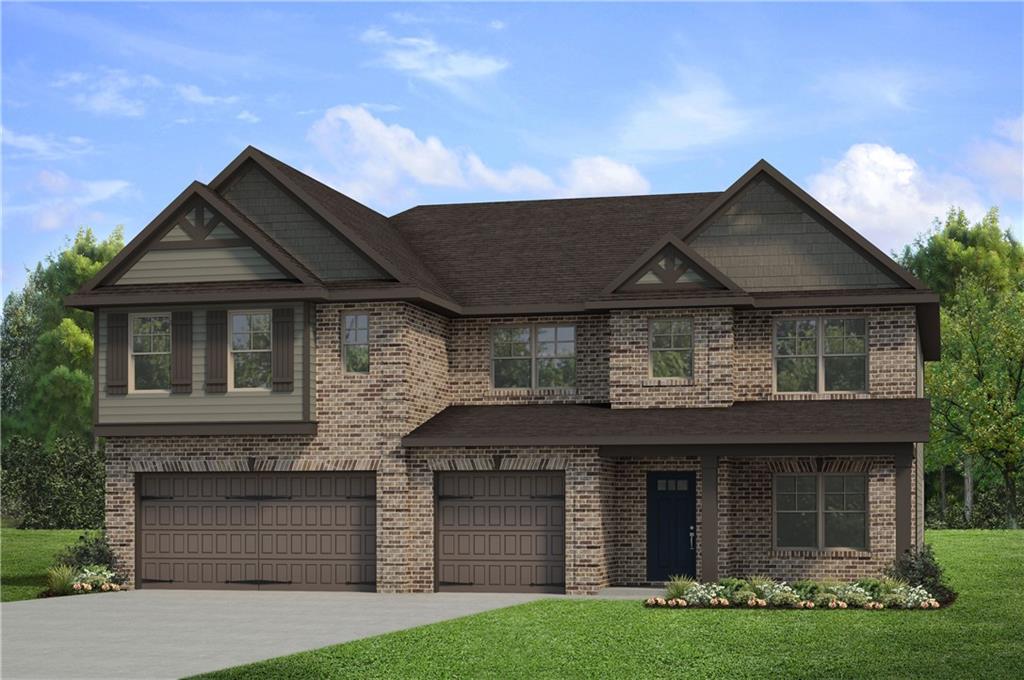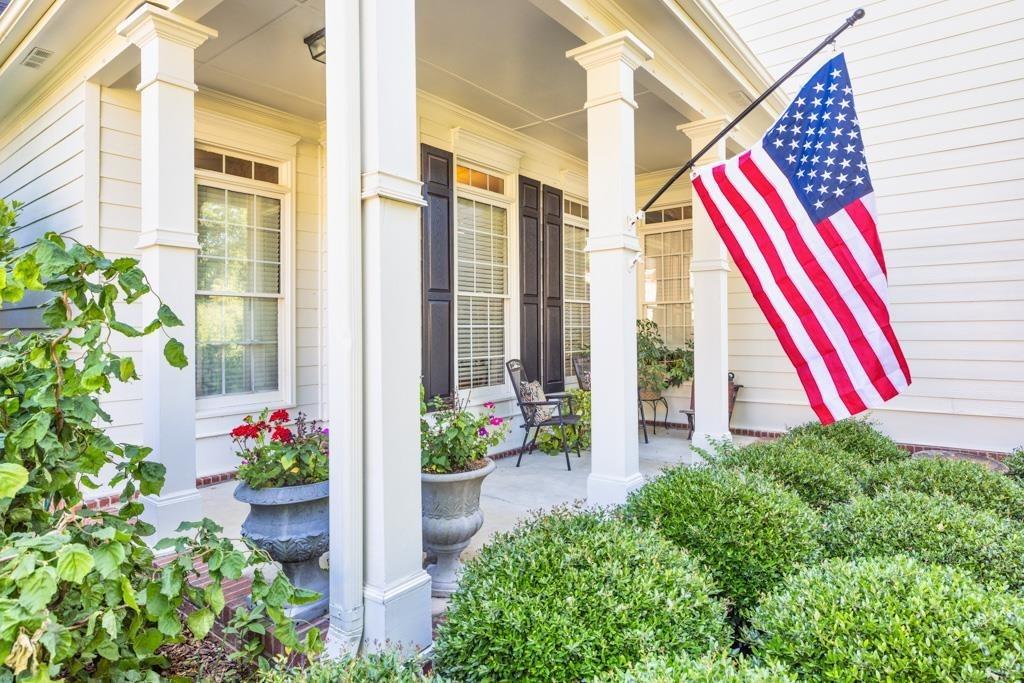Viewing Listing MLS# 388703623
Dacula, GA 30019
- 5Beds
- 4Full Baths
- 1Half Baths
- N/A SqFt
- 1999Year Built
- 0.35Acres
- MLS# 388703623
- Residential
- Single Family Residence
- Active
- Approx Time on Market4 months, 20 days
- AreaN/A
- CountyGwinnett - GA
- Subdivision Hamilton Mill
Overview
WELCOME HOME TO THIS TWO STORY HOME WITH FINISHED TERRACE LEVEL. WELCOMING TWO STORY FOYER AND FAMILY ROOM WITH WALL OF WINDOWS LEADING TO THE SUNROOM THAT OVERLOOKS PRIVATE FENCED BACKYARD. GOURMET KITCHEN INCLUDES AMPLE COUNTER AND CABINET SPACE WITH STAINLESS APPLIANCES, BREAKFAST AREA, ISLAND, AND UNIQUE COUNTERTOPS. THE PRIMARY SUITE IS LOCATED ON THE MAIN FLOOR WITH OVERSIZED WALK IN CLOSET AND OFFERS DIRECT ACCESS TO THE SUNROOM. UPSTAIRS YOU WILL FIND THREE ADDITIONAL BEDROOMS, ONE WITH PRIVATE BATH AND TWO WITH JACK AND JILL BATHROOM. THE FINISHED TERRACE LEVEL IS VERSATILE, FEATURING A SECOND KITCHEN, PERFECT FOR AN INLAW SUITE. THIS LEVEL ALSO INCLUDES A MEDIA ROOM, BEDROOM, FULL BATH, POKER ROOM, DRY STORAGE, WORKOUT ROOM, PROVIDING AMPLE SPACE FOR ENTERTAINMENT AND FUNCTIONAL LIVING. THIS HOME IS SITUATED ON A BEAUTIFUL CORNER LOT WITH INVITING SIDE PORCH. WALKING DISTANCE TO POOL/CLUBHOUSE/TENNIS AMENITIES. HAMILTON MILL IS A VERY DESIRABLE GOLF COMMUNITY INCLUDING SWIM, TENNIS, RESTAURANT, PLAYGROUND, GYM AND MORE!
Association Fees / Info
Hoa: Yes
Hoa Fees Frequency: Annually
Hoa Fees: 1125
Community Features: Clubhouse, Fitness Center, Golf, Homeowners Assoc, Lake, Park, Playground, Pool, Sidewalks, Street Lights, Swim Team, Tennis Court(s)
Association Fee Includes: Swim, Tennis
Bathroom Info
Main Bathroom Level: 1
Halfbaths: 1
Total Baths: 5.00
Fullbaths: 4
Room Bedroom Features: Master on Main, Oversized Master
Bedroom Info
Beds: 5
Building Info
Habitable Residence: Yes
Business Info
Equipment: None
Exterior Features
Fence: Back Yard, Wood, Wrought Iron
Patio and Porch: Deck, Front Porch, Rear Porch, Screened, Side Porch
Exterior Features: Courtyard
Road Surface Type: Paved
Pool Private: No
County: Gwinnett - GA
Acres: 0.35
Pool Desc: None
Fees / Restrictions
Financial
Original Price: $650,000
Owner Financing: Yes
Garage / Parking
Parking Features: Driveway, Garage, Garage Door Opener, Garage Faces Side, Level Driveway
Green / Env Info
Green Energy Generation: None
Handicap
Accessibility Features: None
Interior Features
Security Ftr: Fire Alarm
Fireplace Features: Family Room
Levels: Two
Appliances: Dishwasher, Disposal, Double Oven, Gas Cooktop, Microwave
Laundry Features: Laundry Room
Interior Features: Bookcases, Cathedral Ceiling(s), Crown Molding, Double Vanity, Entrance Foyer 2 Story, High Ceilings 10 ft Main
Flooring: Carpet, Hardwood
Spa Features: None
Lot Info
Lot Size Source: Appraiser
Lot Features: Back Yard, Corner Lot, Level, Private, Sprinklers In Front
Lot Size: X
Misc
Property Attached: No
Home Warranty: Yes
Open House
Other
Other Structures: None
Property Info
Construction Materials: Brick, Cement Siding
Year Built: 1,999
Property Condition: Resale
Roof: Composition
Property Type: Residential Detached
Style: Craftsman, Traditional
Rental Info
Land Lease: Yes
Room Info
Kitchen Features: Breakfast Bar, Breakfast Room, Cabinets Other, Cabinets White, Kitchen Island, Other Surface Counters
Room Master Bathroom Features: Double Vanity,Separate Tub/Shower,Vaulted Ceiling(
Room Dining Room Features: Seats 12+,Separate Dining Room
Special Features
Green Features: None
Special Listing Conditions: None
Special Circumstances: None
Sqft Info
Building Area Total: 4887
Building Area Source: Owner
Tax Info
Tax Amount Annual: 7298
Tax Year: 2,023
Tax Parcel Letter: R3001-564
Unit Info
Utilities / Hvac
Cool System: Ceiling Fan(s), Central Air
Electric: None
Heating: Forced Air
Utilities: Cable Available, Electricity Available, Natural Gas Available, Phone Available, Sewer Available, Underground Utilities, Water Available
Sewer: Public Sewer
Waterfront / Water
Water Body Name: None
Water Source: Public
Waterfront Features: None
Directions
I-85 N to Exit #120 (Hamilton Mill) turn Right on Hamilton Mill Pkwy off exit. Continue straight, cross over Hog Mtn Rd, turn Left on Mill Place, stay to Right and 1485 is on Left.Listing Provided courtesy of Pend Realty, Llc.
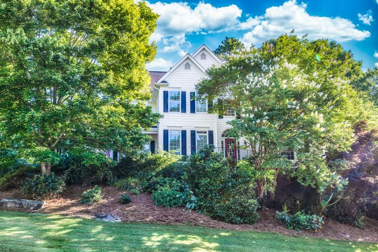
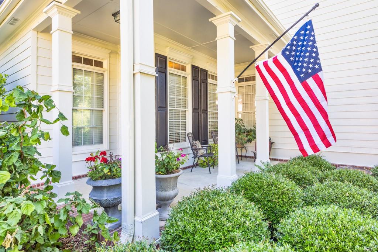
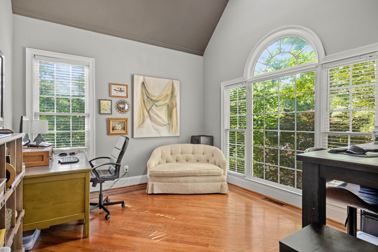
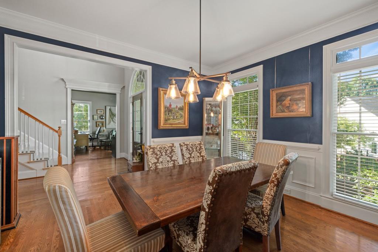
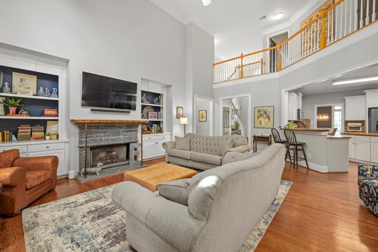
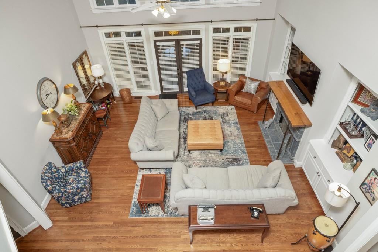
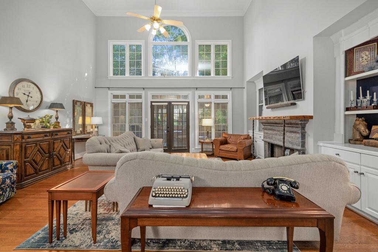
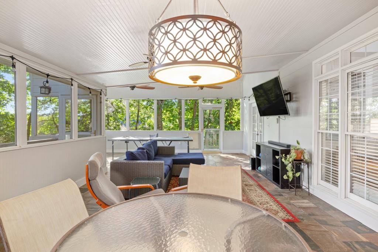
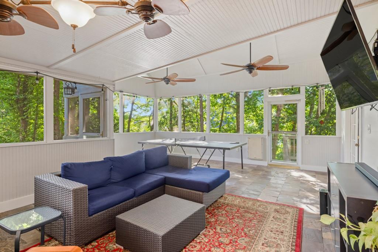
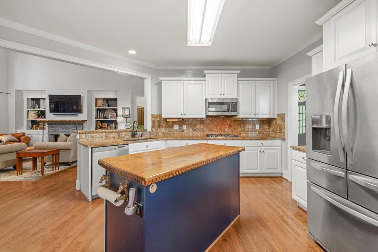
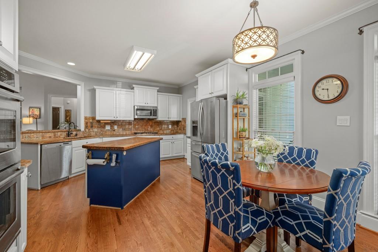
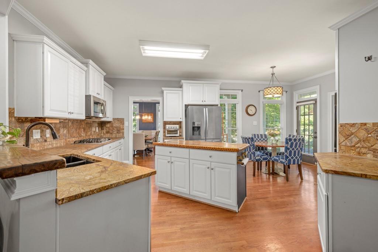
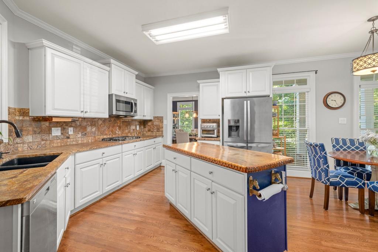
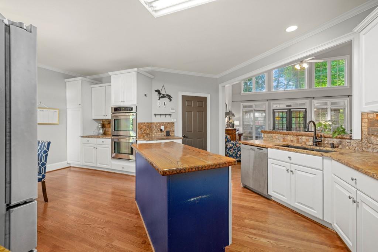
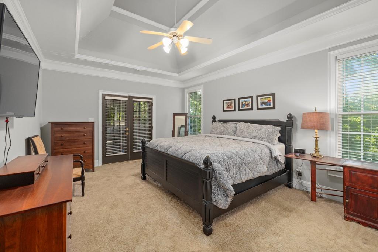
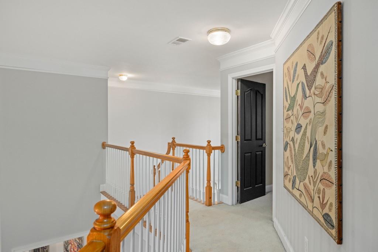
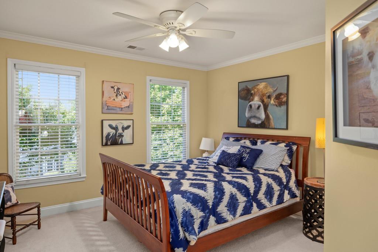
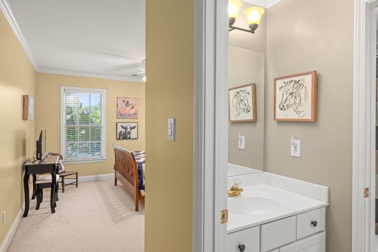
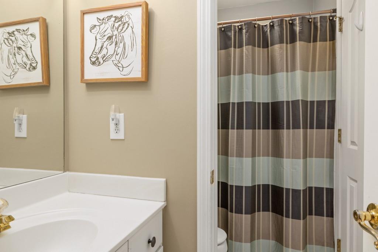
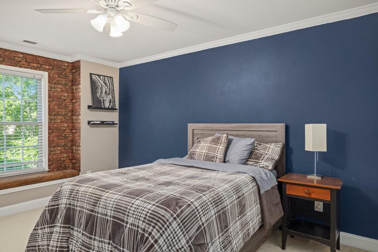
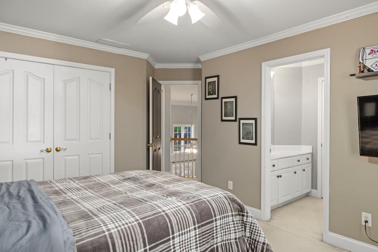
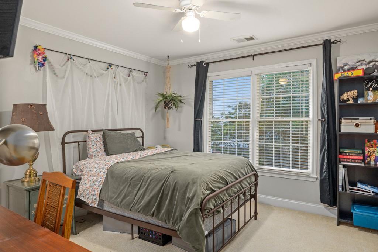
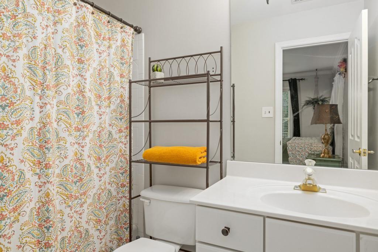
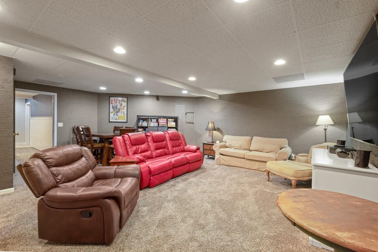
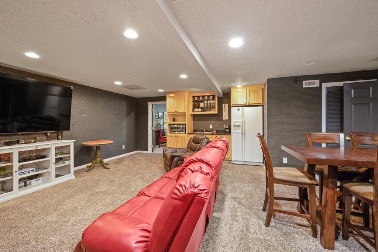
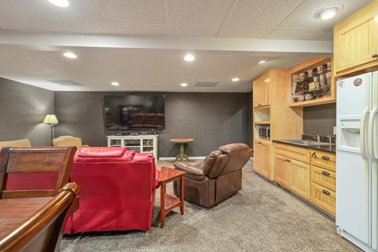
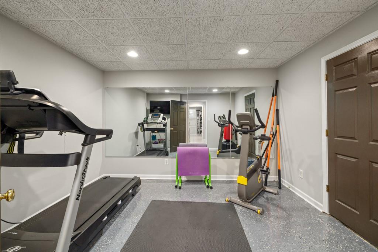
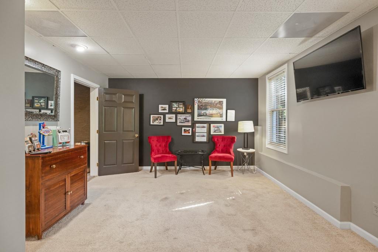
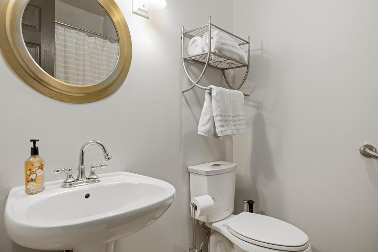
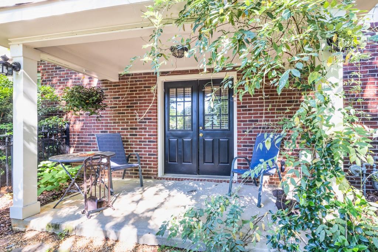
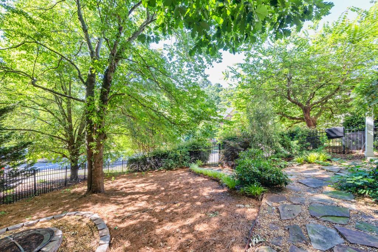
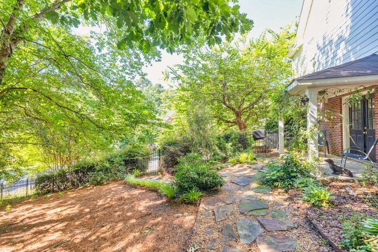
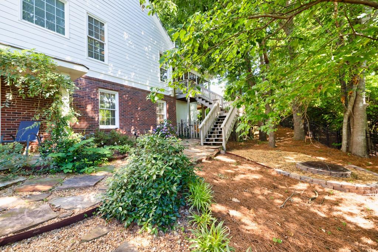
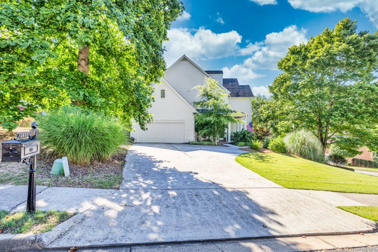
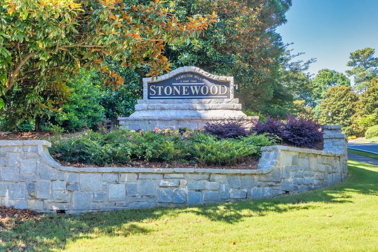
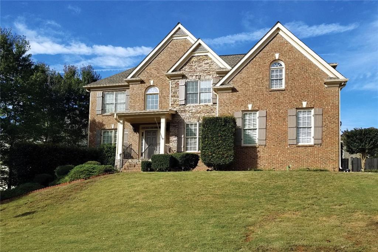
 MLS# 7275578
MLS# 7275578 