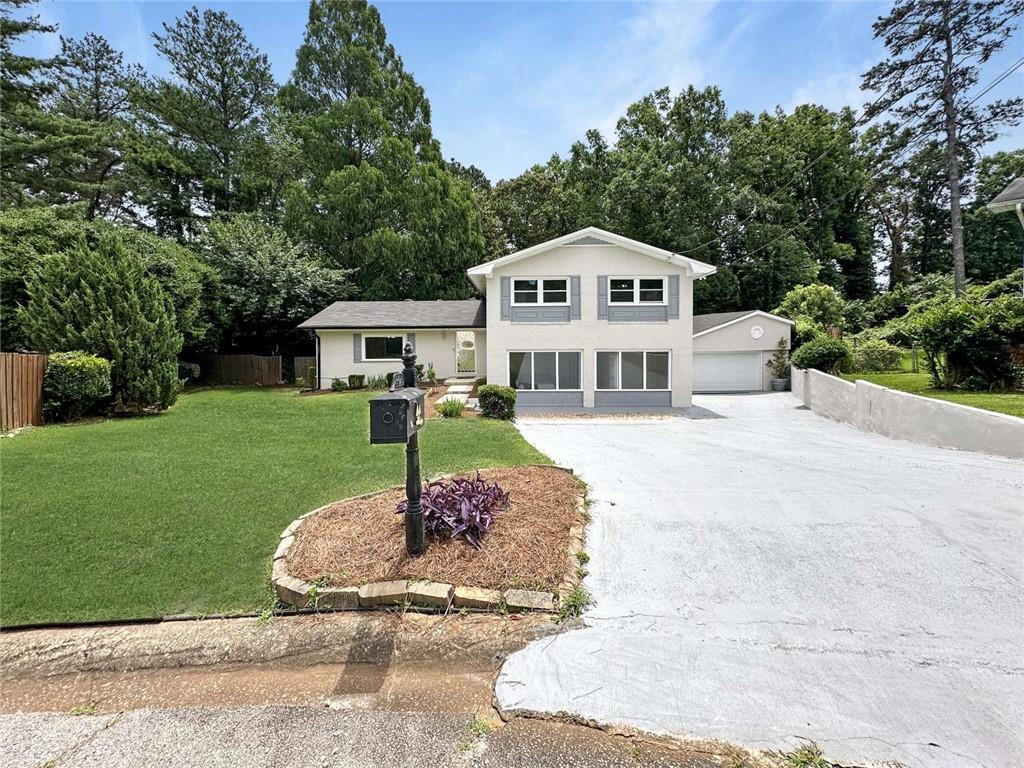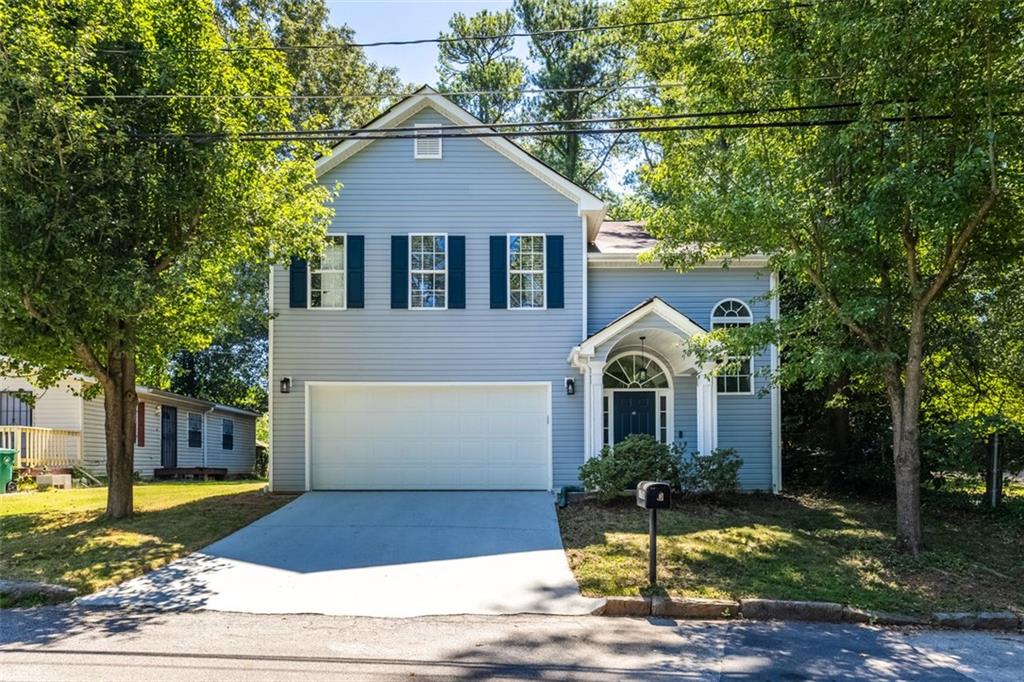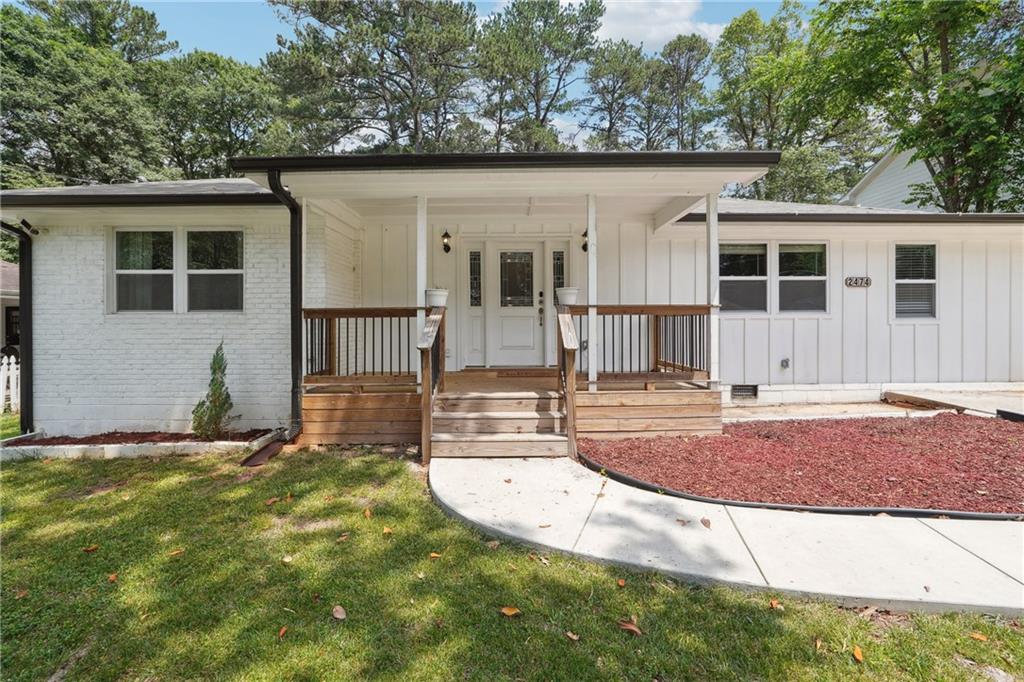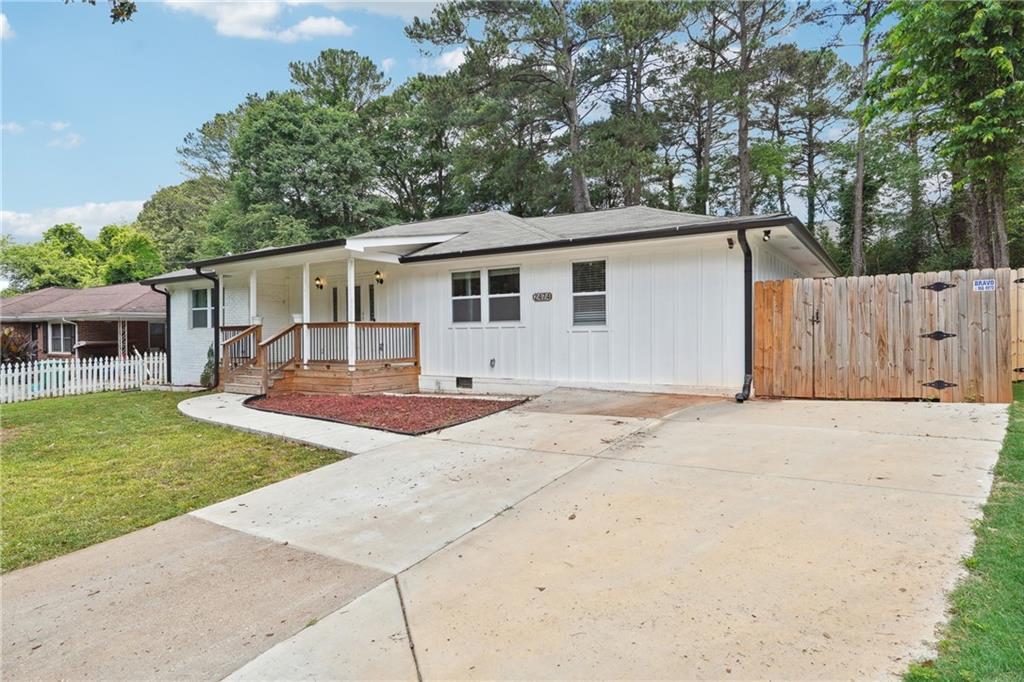Viewing Listing MLS# 388700960
Decatur, GA 30032
- 4Beds
- 3Full Baths
- 1Half Baths
- N/A SqFt
- 1964Year Built
- 0.50Acres
- MLS# 388700960
- Residential
- Single Family Residence
- Active
- Approx Time on Market4 months, 27 days
- AreaN/A
- CountyDekalb - GA
- Subdivision None
Overview
Prepare to fall in love with this SPACIOUS 4-bedroom w/Bonus Room, 2.5 bath home with a 5-car garage located on a cul-de-sac. This is the largest sq. ft. home in the area for the price. Home features a master suite on the main floor, and a junior suite on the 2nd floor. So many possibilities for the bonus room located off the living room. The formal dining room is great for entertaining, and the kitchen is bright and airy with white cabinets, stone countertops and tiled backsplash. The home has been freshly painted and new LVP flooring throughout. Enjoy gathering with family and friends in the living room next to the woodburning fireplace. Appliances include gas cooktop, gas oven, microwave and dishwasher. The bathrooms have been beautifully updated with designer tiles. Oversized shower in Master Bath w/bench and European shower door. New A/C condenser, garage door, and gutters/downspouts. Encapsulated crawl space with insulation and moisture barrier. The outbuilding in the back just needs a little TLC and could be used as a workshop, home office, or storage. The rear deck has already been designed for a hot tub. Located just minutes from expressway, restaurants and shopping.
Association Fees / Info
Hoa: No
Community Features: None
Bathroom Info
Main Bathroom Level: 1
Halfbaths: 1
Total Baths: 4.00
Fullbaths: 3
Room Bedroom Features: Master on Main
Bedroom Info
Beds: 4
Building Info
Habitable Residence: No
Business Info
Equipment: None
Exterior Features
Fence: None
Patio and Porch: Deck
Exterior Features: None
Road Surface Type: Asphalt
Pool Private: No
County: Dekalb - GA
Acres: 0.50
Pool Desc: None
Fees / Restrictions
Financial
Original Price: $424,500
Owner Financing: No
Garage / Parking
Parking Features: Attached, Garage
Green / Env Info
Green Energy Generation: None
Handicap
Accessibility Features: None
Interior Features
Security Ftr: Smoke Detector(s)
Fireplace Features: Great Room
Levels: Two
Appliances: Dishwasher, Gas Cooktop, Gas Oven, Microwave
Laundry Features: Laundry Room
Interior Features: Other
Flooring: Carpet, Laminate
Spa Features: None
Lot Info
Lot Size Source: Public Records
Lot Features: Cul-De-Sac
Lot Size: 130 x 50
Misc
Property Attached: No
Home Warranty: No
Open House
Other
Other Structures: Workshop
Property Info
Construction Materials: Brick 4 Sides, Stucco
Year Built: 1,964
Property Condition: Updated/Remodeled
Roof: Composition, Shingle
Property Type: Residential Detached
Style: Colonial
Rental Info
Land Lease: No
Room Info
Kitchen Features: Cabinets White, Stone Counters
Room Master Bathroom Features: Soaking Tub
Room Dining Room Features: Separate Dining Room
Special Features
Green Features: None
Special Listing Conditions: None
Special Circumstances: None
Sqft Info
Building Area Total: 2996
Building Area Source: Public Records
Tax Info
Tax Amount Annual: 5725
Tax Year: 2,023
Tax Parcel Letter: 15-155-11-017
Unit Info
Utilities / Hvac
Cool System: Ceiling Fan(s), Central Air
Electric: 110 Volts
Heating: Central
Utilities: Electricity Available, Sewer Available, Water Available
Sewer: Public Sewer
Waterfront / Water
Water Body Name: None
Water Source: Public
Waterfront Features: None
Directions
285 to Snapfinger Rd Left to stay on Snapfinger Rd Left onto Willamette Way Right at Twin Falls Rd Left at Twin Falls CtListing Provided courtesy of Clickit Realty
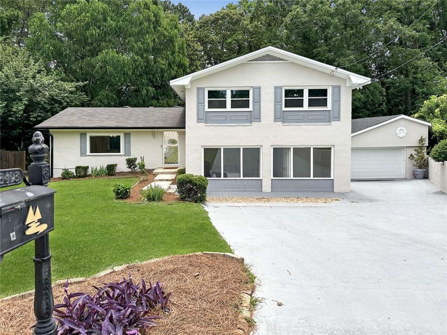
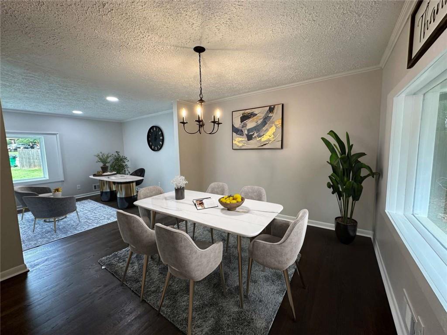
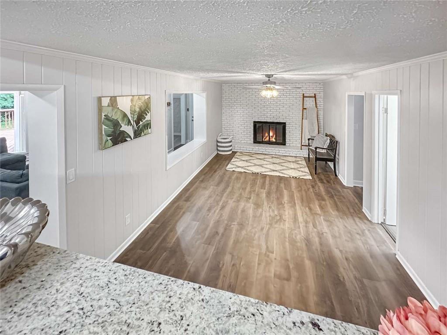
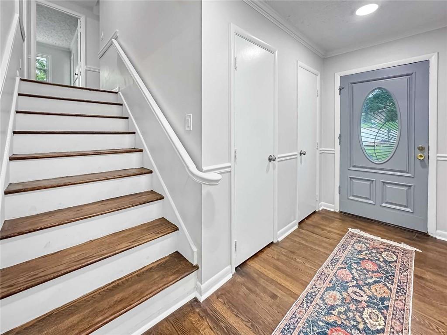
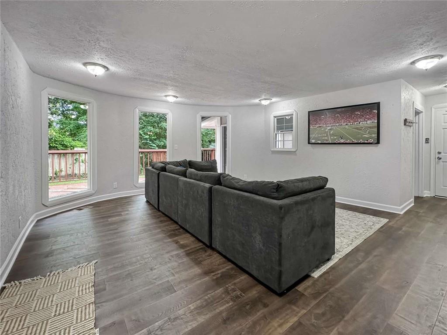
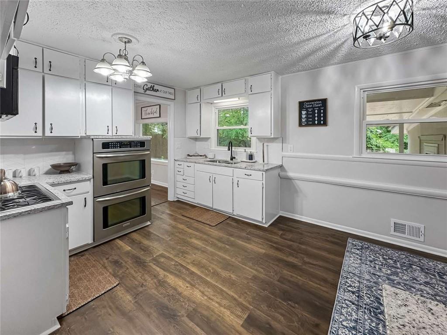
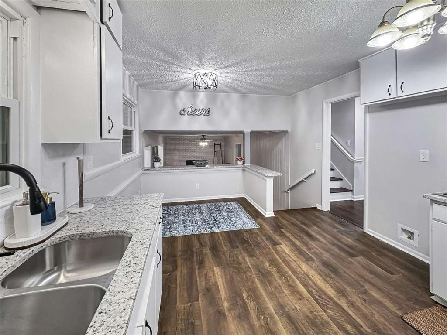
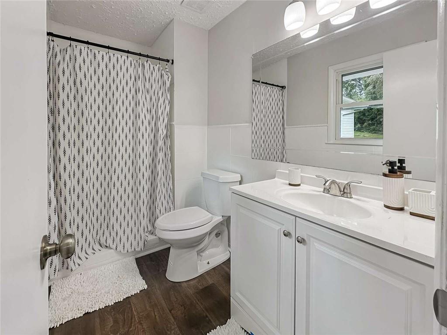
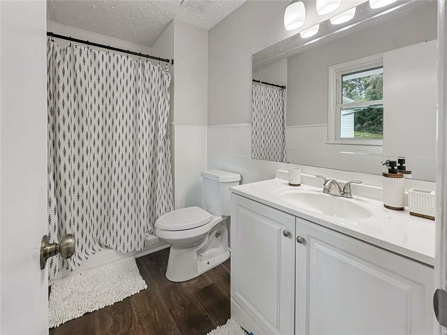
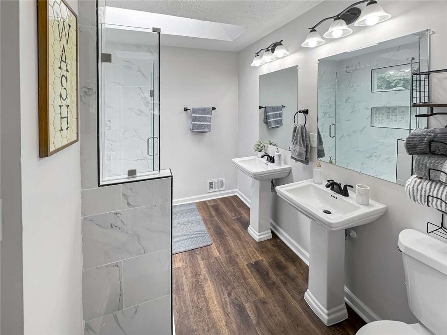
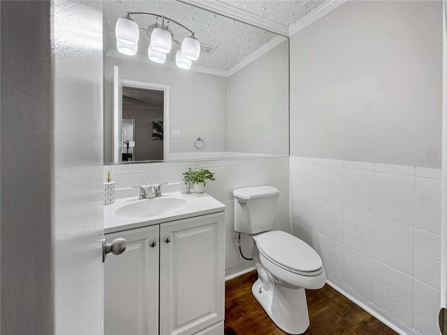
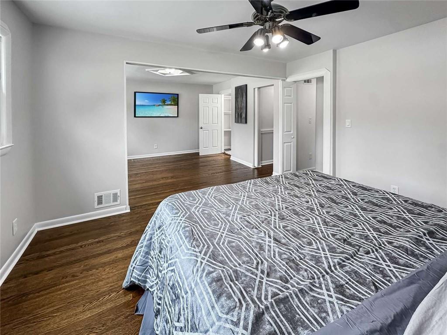
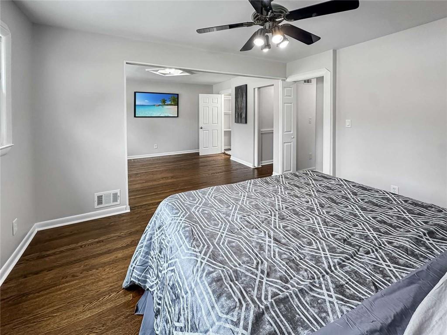
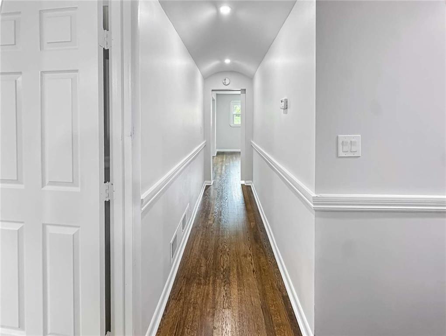
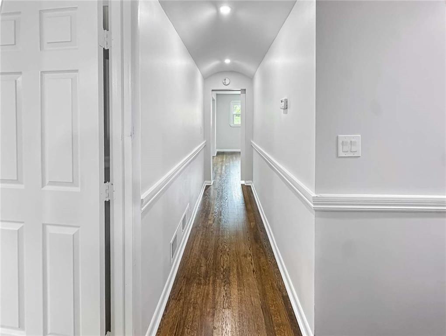
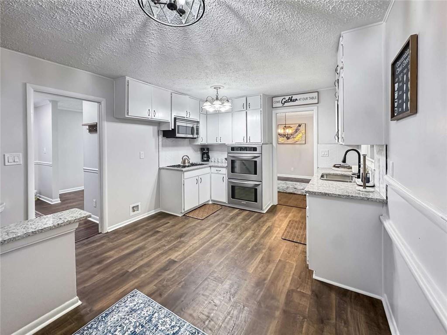
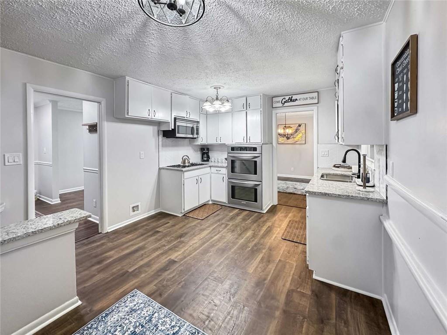
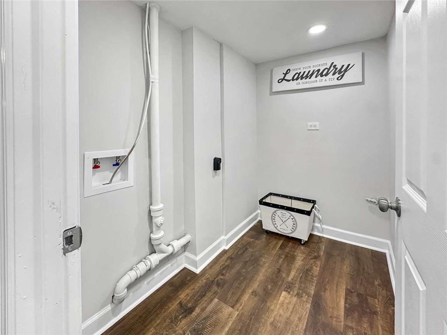
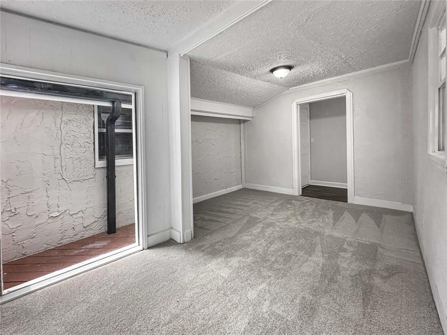
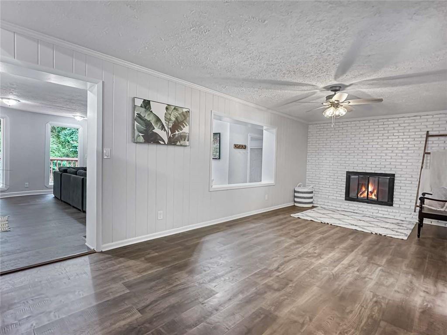
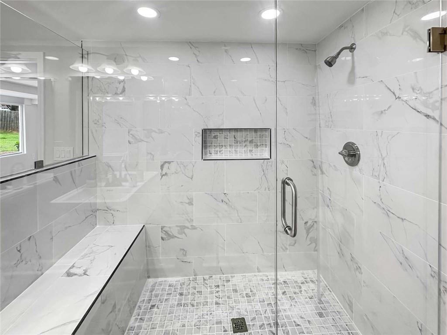
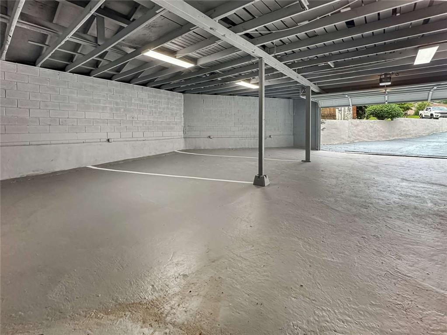
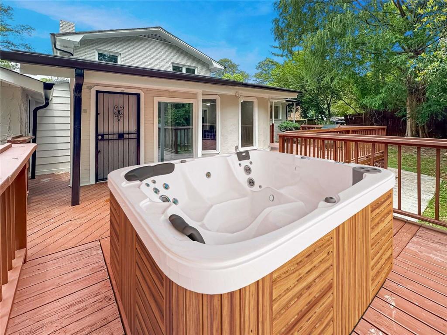
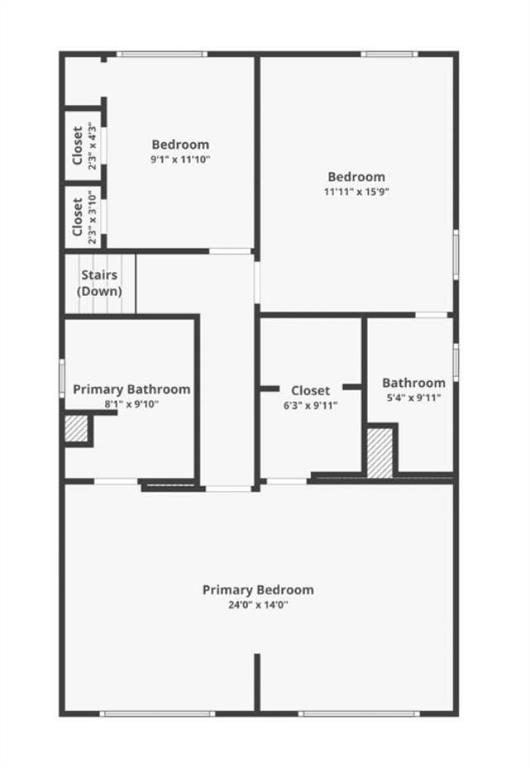
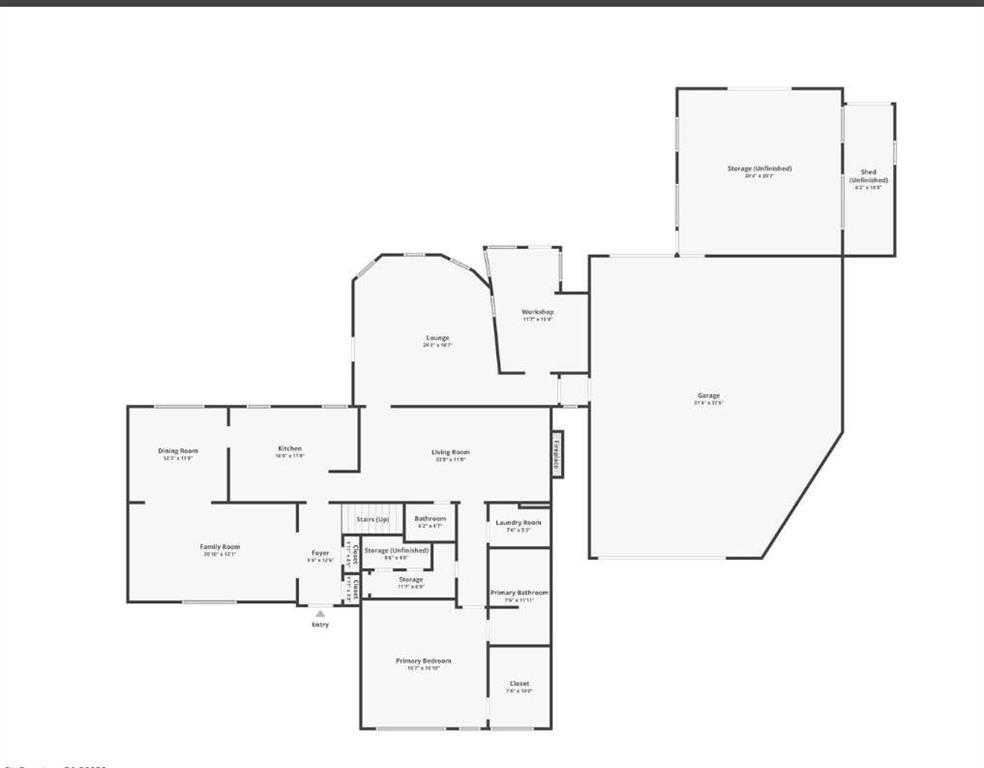
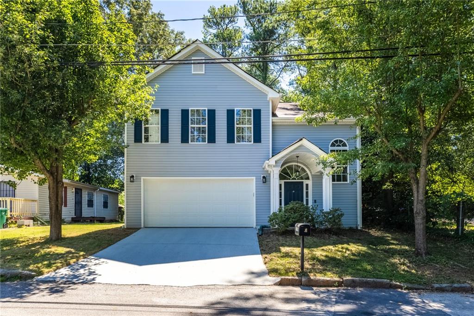
 MLS# 405062122
MLS# 405062122 