Viewing Listing MLS# 388690745
Fayetteville, GA 30214
- 7Beds
- 4Full Baths
- N/AHalf Baths
- N/A SqFt
- 2002Year Built
- 0.08Acres
- MLS# 388690745
- Residential
- Single Family Residence
- Active
- Approx Time on Market4 months, 26 days
- AreaN/A
- CountyFayette - GA
- Subdivision The Oaks
Overview
Step into luxury in this chef's kitchen with exotic stone countertops and a HUGE island that overlooks the fireside two-story great room. With a bedroom on the main level, this home is perfect for multi-generational living. The lavish primary bedroom suite features a separate bath and shower for ultimate relaxation. The full finished basement includes a second kitchen, newly updated bathroom, and in-law suite. Outside, enjoy the leveled acre lot and massive deck for outdoor living. Conveniently located near Pinewood Studios, shopping, and dining, this home has everything you need and more. Don't miss your chance to own this incredible property.
Association Fees / Info
Hoa Fees: 150
Hoa: Yes
Hoa Fees Frequency: Annually
Hoa Fees: 150
Community Features: Homeowners Assoc
Hoa Fees Frequency: Annually
Bathroom Info
Total Baths: 4.00
Fullbaths: 4
Room Bedroom Features: Other
Bedroom Info
Beds: 7
Building Info
Habitable Residence: No
Business Info
Equipment: None
Exterior Features
Fence: None
Patio and Porch: Deck
Exterior Features: Other
Road Surface Type: Other
Pool Private: No
County: Fayette - GA
Acres: 0.08
Pool Desc: None
Fees / Restrictions
Financial
Original Price: $685,000
Owner Financing: No
Garage / Parking
Parking Features: Attached, Garage
Green / Env Info
Green Energy Generation: None
Handicap
Accessibility Features: None
Interior Features
Security Ftr: None
Fireplace Features: Family Room, Master Bedroom
Levels: Two
Appliances: Other
Laundry Features: Other
Interior Features: Other
Flooring: Other
Spa Features: None
Lot Info
Lot Size Source: See Remarks
Lot Features: Back Yard
Misc
Property Attached: No
Home Warranty: No
Open House
Other
Other Structures: None
Property Info
Construction Materials: Brick, Frame
Year Built: 2,002
Property Condition: Resale
Roof: Other
Property Type: Residential Detached
Style: Traditional
Rental Info
Land Lease: No
Room Info
Kitchen Features: Cabinets Stain, Other Surface Counters, View to Family Room
Room Master Bathroom Features: Separate Tub/Shower,Other
Room Dining Room Features: Seats 12+
Special Features
Green Features: None
Special Listing Conditions: None
Special Circumstances: Corporate Owner, No disclosures from Seller, Sold As/Is, Other
Sqft Info
Building Area Total: 7500
Building Area Source: Owner
Tax Info
Tax Amount Annual: 5674
Tax Year: 2,023
Tax Parcel Letter: 05-40-07-012
Unit Info
Num Units In Community: 1
Utilities / Hvac
Cool System: Central Air
Electric: Other
Heating: Forced Air
Utilities: Other
Sewer: Public Sewer
Waterfront / Water
Water Body Name: None
Water Source: Public
Waterfront Features: None
Directions
GPS Friendly. I-75S TO TARA BLVD, 7 MILES TO RT ON HWY 54*APPROX 5.4 MILES TO LT ON OAK MANOR INTO S/D*OR 85 S TO HWY 54,WEST FOR 3.2 TO RT INTO S/D. HOME IS ON THE LEFT #180 OAK MANOR.Listing Provided courtesy of Stewart Brokers
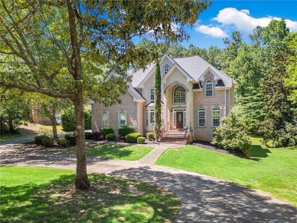
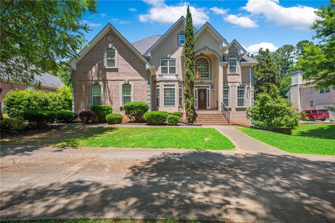
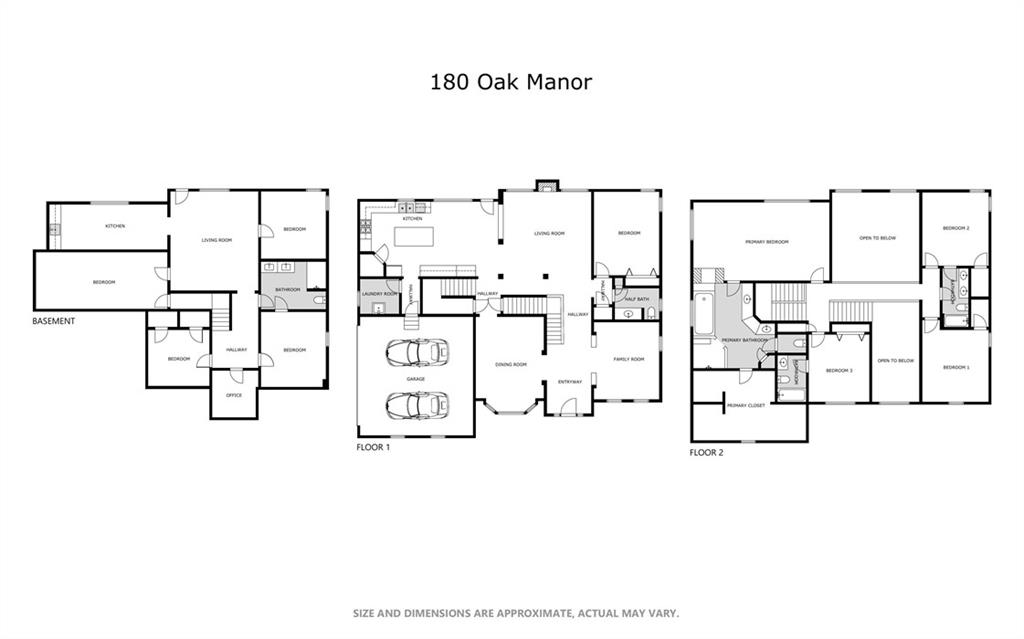
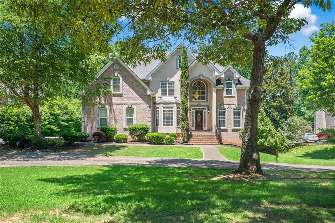
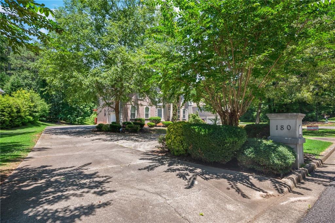
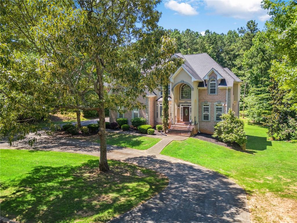
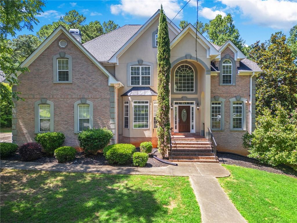
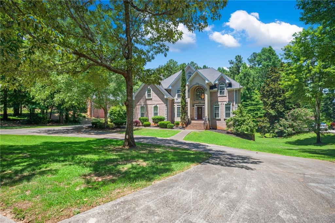
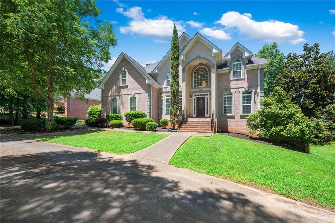
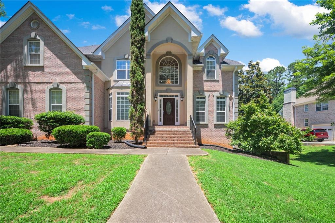
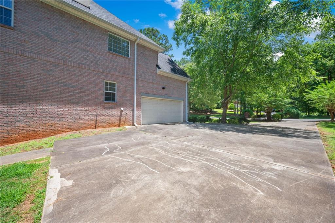
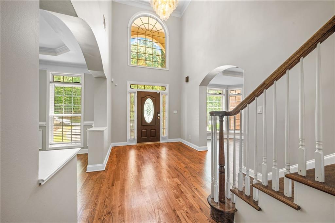
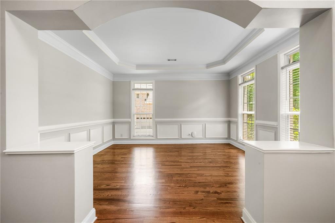
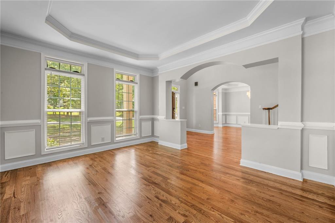
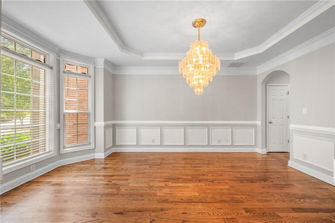
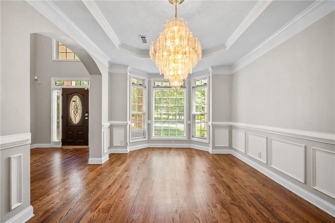
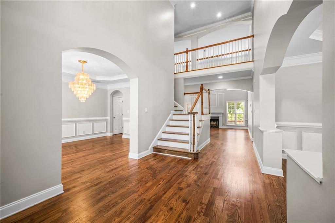
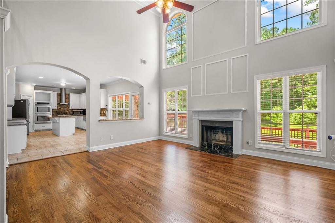
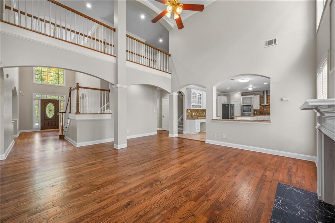
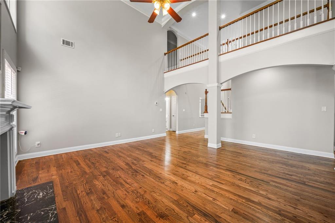
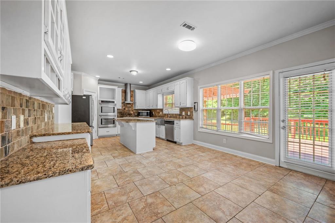
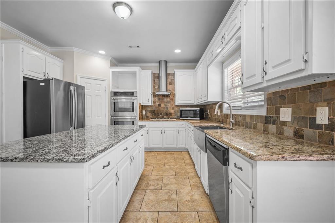
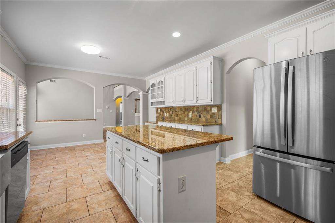
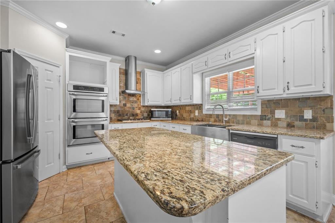
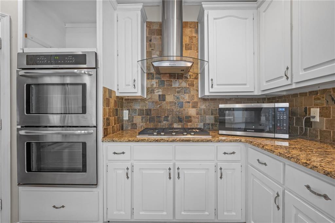
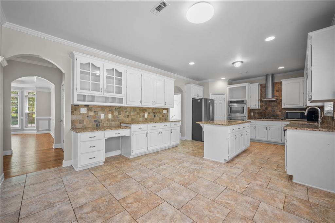
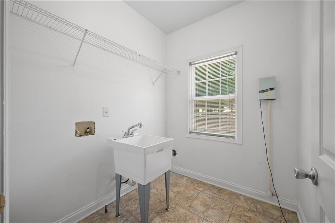
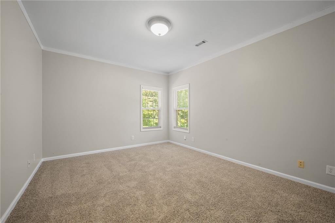
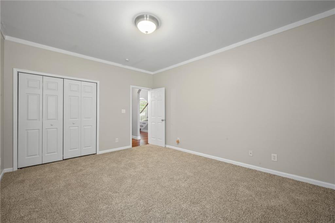
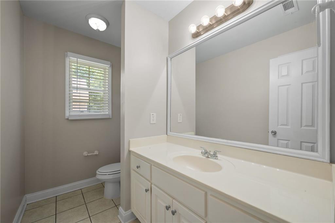
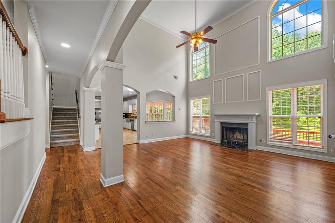
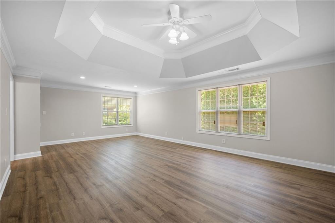
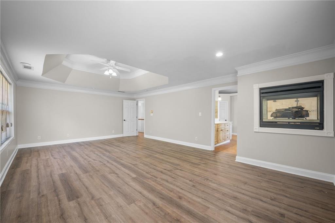
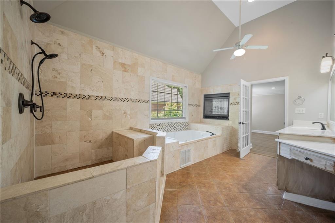
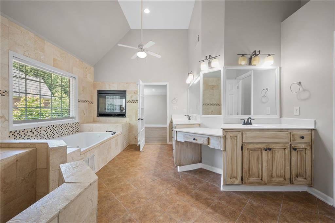
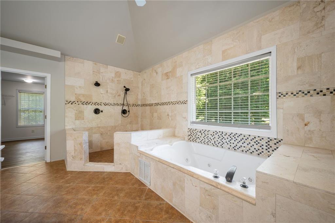
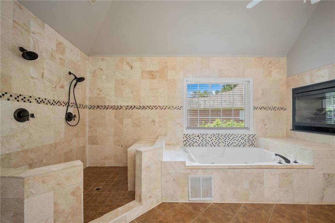
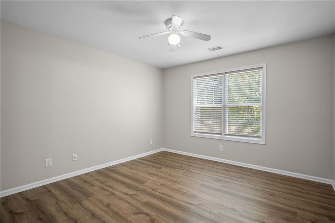
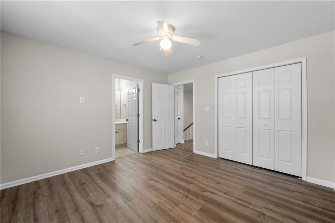
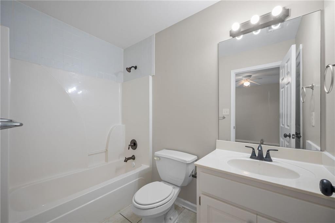
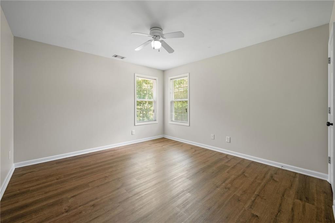
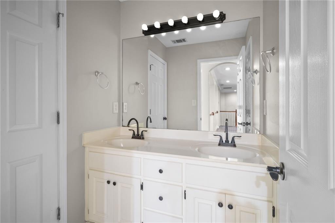
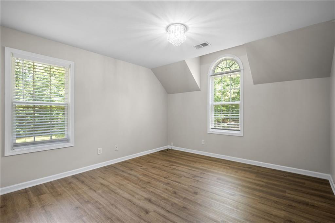
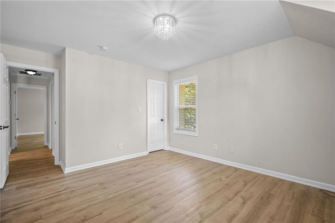
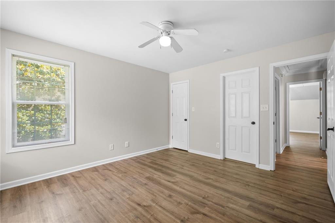
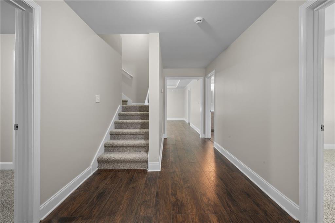
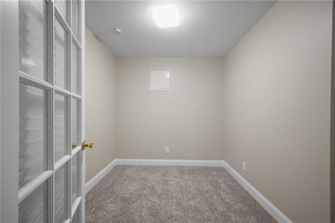
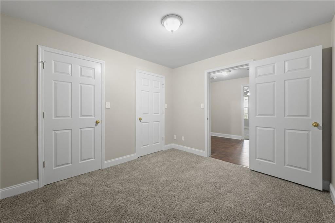
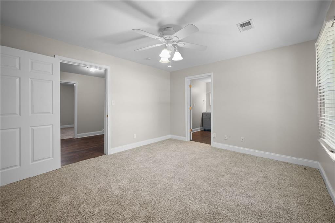
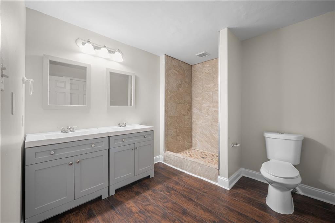
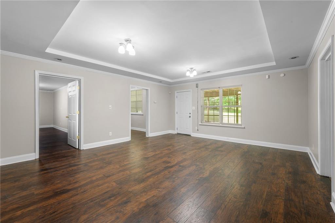
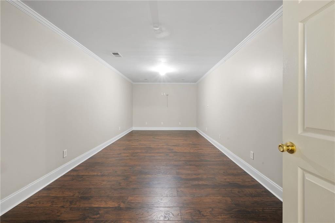
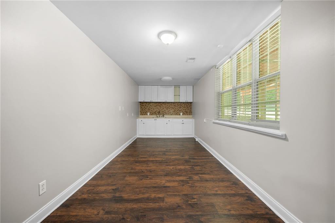
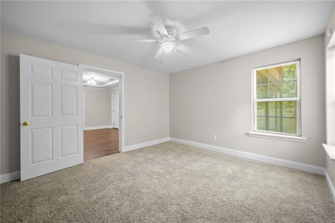
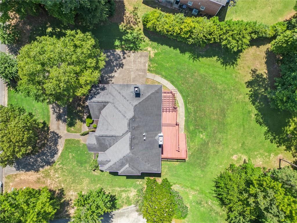
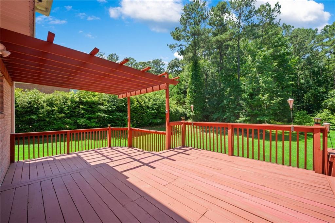
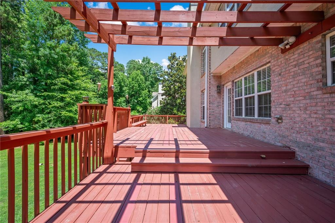
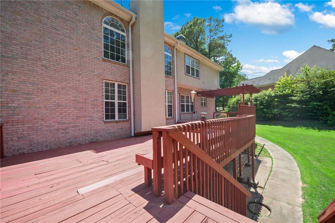
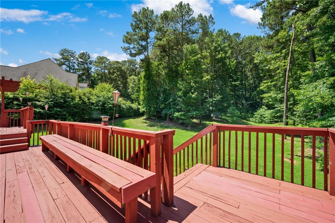
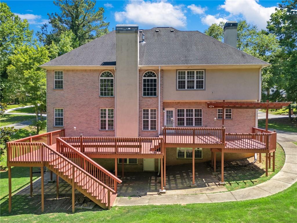
 Listings identified with the FMLS IDX logo come from
FMLS and are held by brokerage firms other than the owner of this website. The
listing brokerage is identified in any listing details. Information is deemed reliable
but is not guaranteed. If you believe any FMLS listing contains material that
infringes your copyrighted work please
Listings identified with the FMLS IDX logo come from
FMLS and are held by brokerage firms other than the owner of this website. The
listing brokerage is identified in any listing details. Information is deemed reliable
but is not guaranteed. If you believe any FMLS listing contains material that
infringes your copyrighted work please