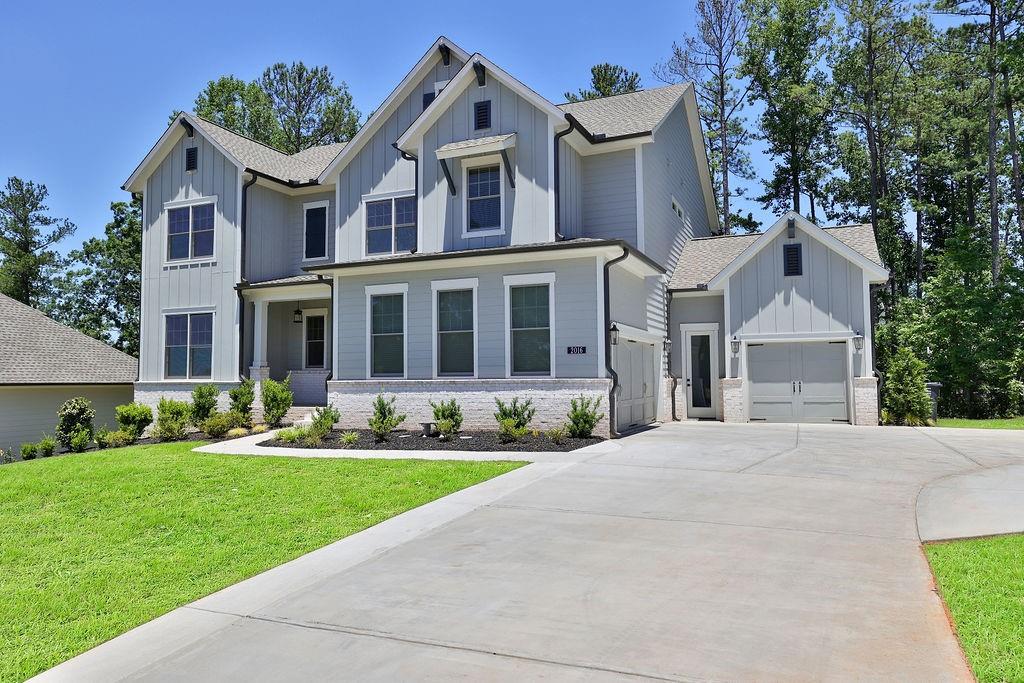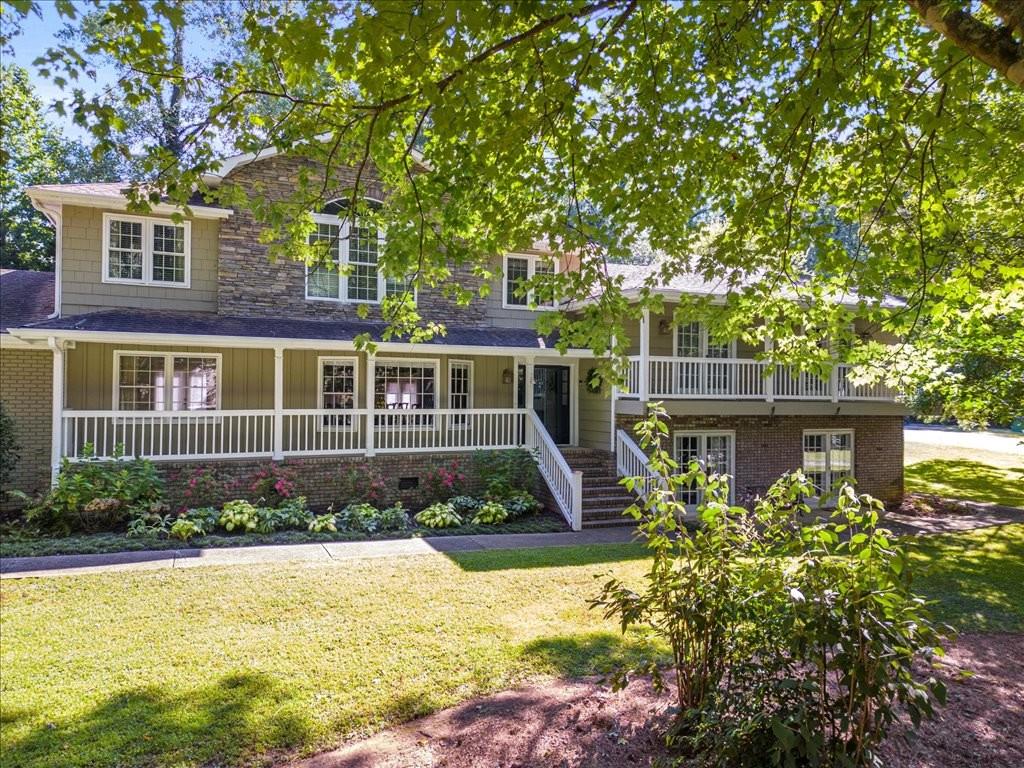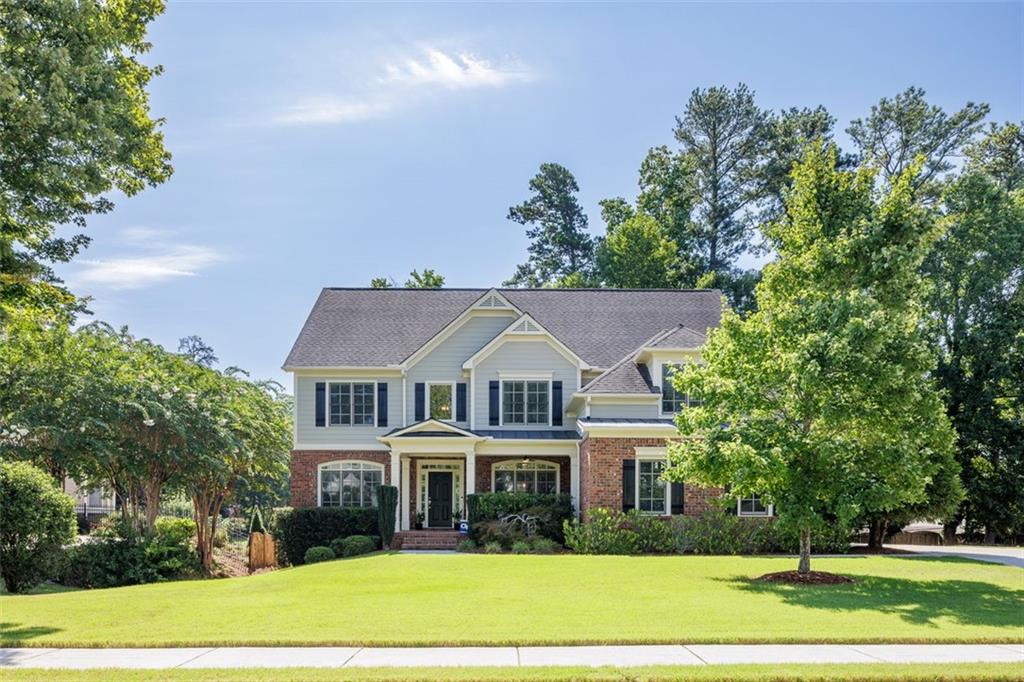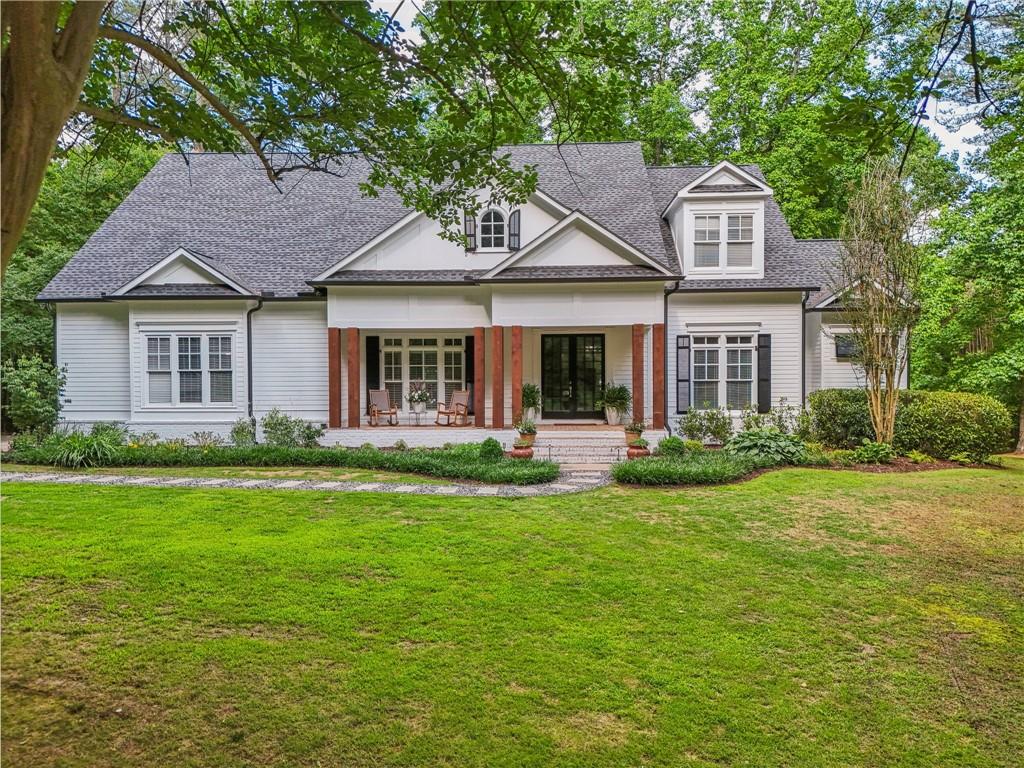Viewing Listing MLS# 388670726
Marietta, GA 30064
- 5Beds
- 4Full Baths
- N/AHalf Baths
- N/A SqFt
- 2023Year Built
- 0.46Acres
- MLS# 388670726
- Residential
- Single Family Residence
- Active
- Approx Time on Market5 months,
- AreaN/A
- CountyCobb - GA
- Subdivision Ellis
Overview
HUGE $63,500 TOTAL PRICE REDUCTION...MUST SELL!!! Stunning modern design with this breathtaking newly constructed estate, ideally situated within a vibrant swim and tennis community featuring the latest in Pickleball facilities. Revel in an architectural masterpiece with the allure of 3-sided brick construction and board and batten accents as well as opulent finishes and stylish yet functional features throughout the expansive floorplan. Step inside to discover 10 foot ceilings, an in-law suite with full bath on the main level, cove crown millwork, and luxury plank flooring extending across both finished levels setting the stage for an interior that exudes elegance and warmth. The private executive office on main is ideal for those choosing to work from home. The heart of the home is a gourmet kitchen equipped with decadent quartz countertops, a massive island, cabinetry reaching to the ceiling, and luxury stainless steel appliancesincluding double wall ovens and a five-burner gas range. This professional yet elegant culinary workspace overlooks a generous family room, highlighted by a stunning 12-foot sliding glass door that harmoniously blends indoor and outdoor living, opening onto a 35-foot covered rear porch that presents serene views of the private backyard. Ascend the staircase, adorned with wrought iron balusters to a versatile loft space, perfect as a home theater, exercise gym, or playroom. The primary suite is a sanctuary of tranquility, featuring expansive picture windows, a vaulted ceiling, and a spa-like bath with a wall-to-wall spa shower, double vanity, and a substantial walk-in closet made with the fashionista in mind. The terrace level basement is cleverly designed with walls to complement the lifestyle of those with the most refined taste and simply ready for your finishing touches. Located just minutes from Kennesaw Mountain, Mount Paran Christian School, The Avenue West Cobb, Town Center, Marietta Square, and Kennesaw State University, this home promises a lifestyle of convenience and luxury. Enjoy easy access to I-75, along with an array of shopping, dining, and entertainment options nearby. Stunning mountain views further enhance this magnificent property, making it a perfect blend of comfort and sophistication in a distinguished community.
Association Fees / Info
Hoa: Yes
Hoa Fees Frequency: Annually
Hoa Fees: 750
Community Features: Clubhouse, Homeowners Assoc, Near Schools, Near Shopping, Near Trails/Greenway, Pickleball, Playground, Pool, Sidewalks, Street Lights, Tennis Court(s)
Hoa Fees Frequency: Annually
Association Fee Includes: Reserve Fund, Swim, Tennis
Bathroom Info
Main Bathroom Level: 1
Total Baths: 4.00
Fullbaths: 4
Room Bedroom Features: In-Law Floorplan, Oversized Master, Split Bedroom Plan
Bedroom Info
Beds: 5
Building Info
Habitable Residence: No
Business Info
Equipment: Irrigation Equipment
Exterior Features
Fence: None
Patio and Porch: Covered, Deck, Front Porch, Patio, Rear Porch
Exterior Features: Private Entrance, Private Yard, Rain Gutters
Road Surface Type: Paved
Pool Private: No
County: Cobb - GA
Acres: 0.46
Pool Desc: None
Fees / Restrictions
Financial
Original Price: $1,062,500
Owner Financing: No
Garage / Parking
Parking Features: Attached, Driveway, Garage, Garage Door Opener, Garage Faces Side, Kitchen Level, Level Driveway
Green / Env Info
Green Energy Generation: None
Handicap
Accessibility Features: None
Interior Features
Security Ftr: Security System Owned, Smoke Detector(s)
Fireplace Features: None
Levels: Two
Appliances: Dishwasher, Disposal, Double Oven, Gas Cooktop, Microwave, Range Hood, Tankless Water Heater
Laundry Features: Laundry Room, Upper Level
Interior Features: Crown Molding, Disappearing Attic Stairs, Double Vanity, Entrance Foyer, High Ceilings 10 ft Main, High Speed Internet, Walk-In Closet(s)
Flooring: Carpet, Hardwood
Spa Features: None
Lot Info
Lot Size Source: Public Records
Lot Features: Back Yard, Front Yard, Level, Private, Wooded
Lot Size: 45x30x188x134x208
Misc
Property Attached: No
Home Warranty: No
Open House
Other
Other Structures: None
Property Info
Construction Materials: Brick 3 Sides, HardiPlank Type
Year Built: 2,023
Property Condition: Resale
Roof: Composition, Shingle
Property Type: Residential Detached
Style: Traditional
Rental Info
Land Lease: No
Room Info
Kitchen Features: Cabinets White, Eat-in Kitchen, Kitchen Island, Pantry Walk-In, Solid Surface Counters, Stone Counters, View to Family Room
Room Master Bathroom Features: Double Vanity,Shower Only
Room Dining Room Features: Seats 12+,Separate Dining Room
Special Features
Green Features: Water Heater
Special Listing Conditions: None
Special Circumstances: None
Sqft Info
Building Area Total: 3887
Building Area Source: Owner
Tax Info
Tax Amount Annual: 1146
Tax Year: 2,023
Tax Parcel Letter: 19-0045-0-029-0
Unit Info
Utilities / Hvac
Cool System: Ceiling Fan(s), Central Air, Zoned
Electric: 220 Volts
Heating: Central, Natural Gas
Utilities: Cable Available, Electricity Available, Natural Gas Available, Phone Available, Sewer Available, Underground Utilities, Water Available
Sewer: Public Sewer
Waterfront / Water
Water Body Name: None
Water Source: Public
Waterfront Features: None
Directions
I75N take exit 269 Barrett Pkwy, turn left onto Barrett Pkwy, turn left onto Dallas Hwy, turn right onto Villa Rica Way, turn left onto Old Dallas Rd, turn right onto Ellis Preserve Ln, turn left onto Fern Mountain Ln, the house is on your left.Listing Provided courtesy of Keller Williams Realty Signature Partners
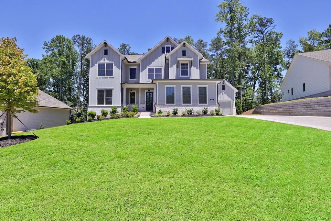
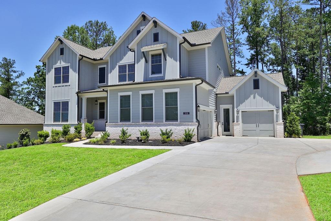
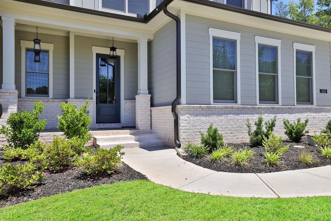
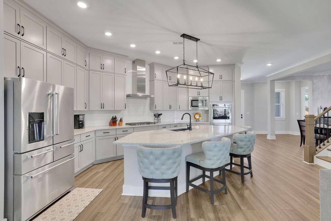
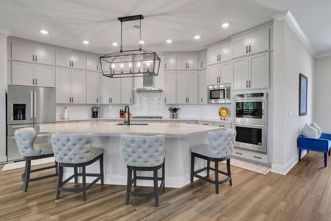
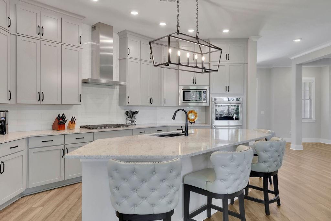
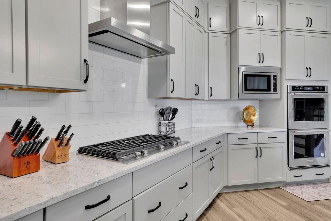
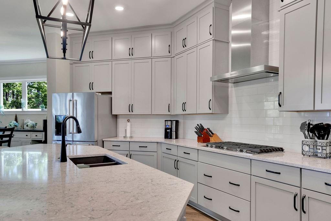
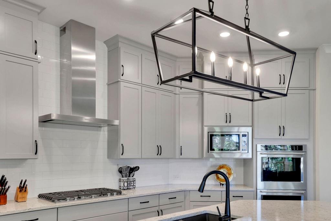
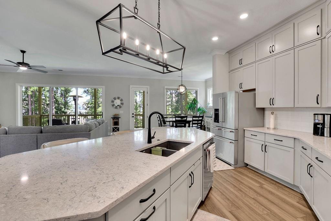
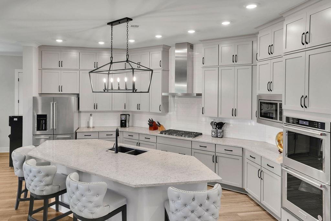
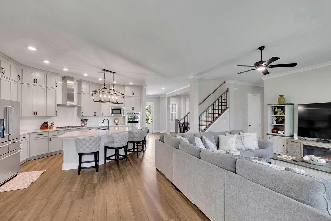
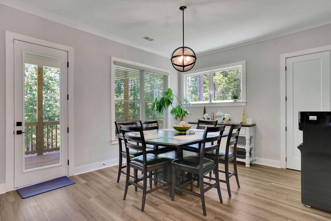
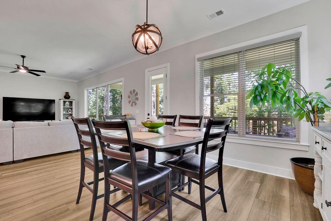
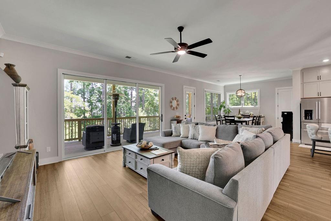
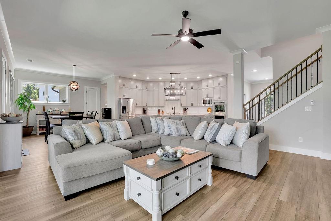
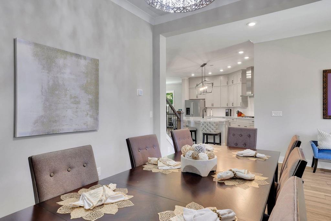
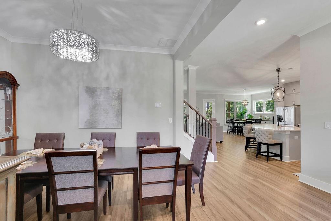
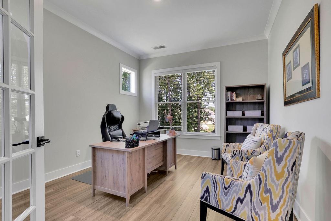
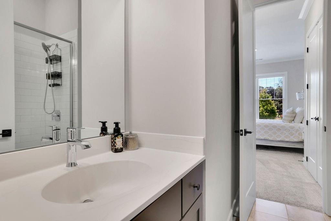
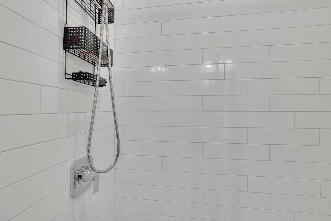
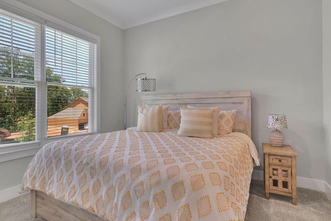
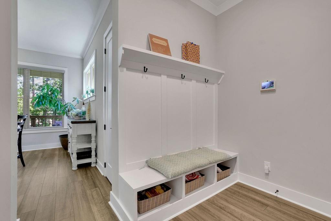
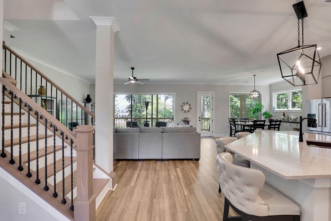
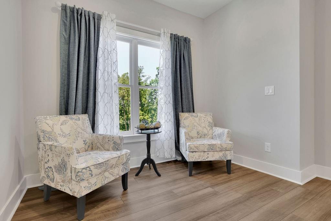
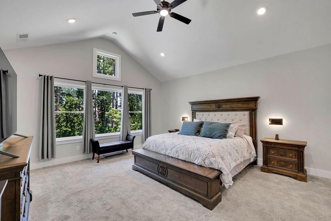
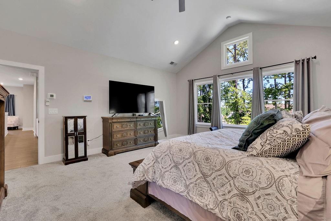
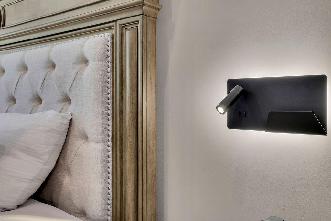
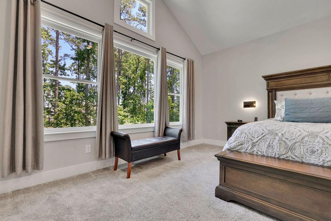
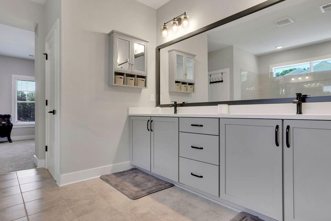
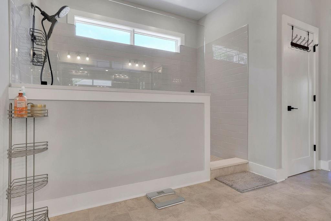
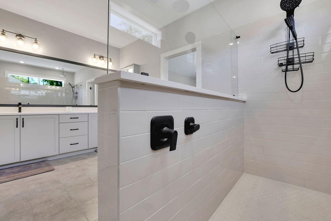
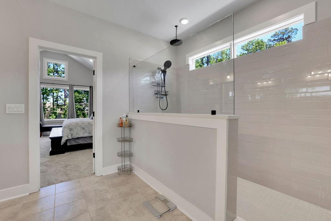
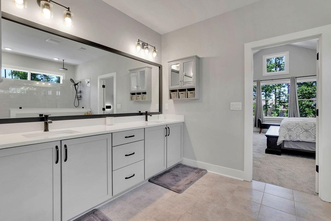
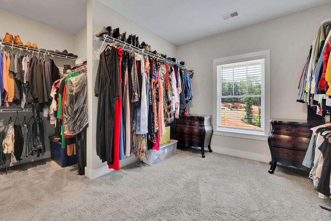
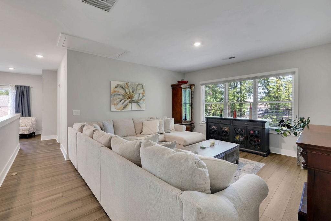
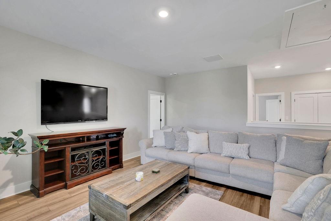
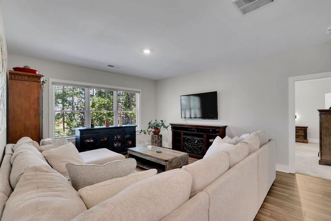
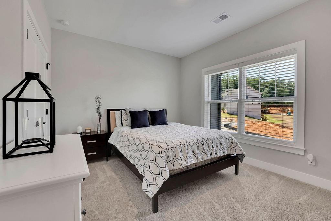
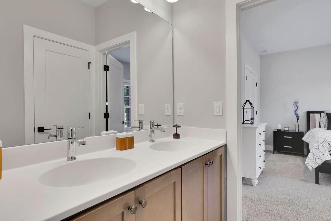
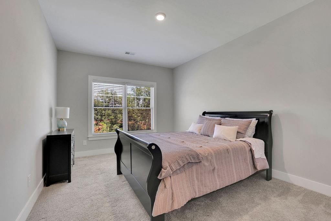
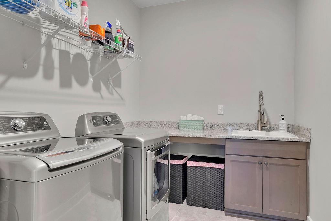
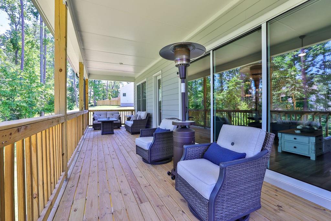
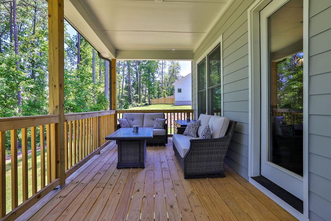
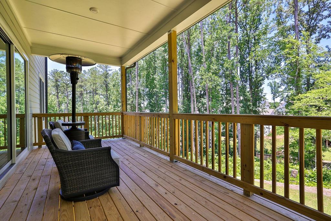
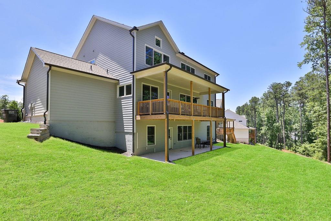
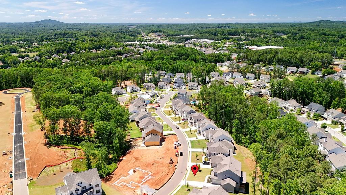
 MLS# 410519954
MLS# 410519954 