Viewing Listing MLS# 388645295
Atlanta, GA 30311
- 8Beds
- 5Full Baths
- N/AHalf Baths
- N/A SqFt
- 1960Year Built
- 0.30Acres
- MLS# 388645295
- Residential
- Single Family Residence
- Active
- Approx Time on Market4 months, 12 days
- AreaN/A
- CountyFulton - GA
- Subdivision Kenmore Parks
Overview
Welcome to an investor's dream property! Two unparallel opportunities under one roof. 1. For the Savvy, Investor, This remarkable home offers a spacious main level featuring a newly renovated and updated kitchen 3 bedrooms and 2 beautiful full bathrooms with a ton of living space. Additionally, the property includes three separate, fully-equipped apartments with full kitchens that ensure consistent rental income. Two of these apartments boast 2 bedrooms and 1 bath each, while the third is a cozy 1 bedroom, 1 bath unit. With all units consistently renting prior to listing, this property is a proven cash cow. Don't miss out on this exceptional investment opportunity! For the Savvy young professional; (Live in the home close to/or mortgage-free) in the heart of Atlanta as you take full advantage of the stout income-producing basement-level apartments that will surely take the majority or ALL of the stress off the mortgage payment with today's interest rates! Either option, ONE LUCKY BUYER will be walking into massive cash flow and instant equity!
Association Fees / Info
Hoa: No
Community Features: None
Bathroom Info
Main Bathroom Level: 2
Total Baths: 5.00
Fullbaths: 5
Room Bedroom Features: Master on Main, Roommate Floor Plan
Bedroom Info
Beds: 8
Building Info
Habitable Residence: Yes
Business Info
Equipment: None
Exterior Features
Fence: Back Yard, Chain Link
Patio and Porch: Covered, Deck, Front Porch
Exterior Features: Other
Road Surface Type: Paved
Pool Private: No
County: Fulton - GA
Acres: 0.30
Pool Desc: None
Fees / Restrictions
Financial
Original Price: $850,000
Owner Financing: Yes
Garage / Parking
Parking Features: Garage, Garage Faces Front
Green / Env Info
Green Energy Generation: None
Handicap
Accessibility Features: None
Interior Features
Security Ftr: Smoke Detector(s)
Fireplace Features: Double Sided, Family Room, Living Room
Levels: Two
Appliances: Dishwasher, Electric Range, Gas Range, Microwave, Refrigerator
Laundry Features: Laundry Room
Interior Features: High Speed Internet
Flooring: Carpet, Ceramic Tile, Hardwood
Spa Features: None
Lot Info
Lot Size Source: Public Records
Lot Features: Back Yard, Level
Lot Size: x
Misc
Property Attached: No
Home Warranty: Yes
Open House
Other
Other Structures: None
Property Info
Construction Materials: Brick 4 Sides
Year Built: 1,960
Property Condition: Updated/Remodeled
Roof: Composition
Property Type: Residential Detached
Style: Ranch, Traditional
Rental Info
Land Lease: Yes
Room Info
Kitchen Features: Cabinets Other, Eat-in Kitchen, Second Kitchen, Stone Counters, View to Family Room
Room Master Bathroom Features: Double Vanity,Shower Only
Room Dining Room Features: Separate Dining Room
Special Features
Green Features: None
Special Listing Conditions: None
Special Circumstances: None
Sqft Info
Building Area Total: 4626
Building Area Source: Owner
Tax Info
Tax Amount Annual: 4476
Tax Year: 2,023
Tax Parcel Letter: 14-0151-0005-042-5
Unit Info
Utilities / Hvac
Cool System: Ceiling Fan(s), Central Air
Electric: 110 Volts
Heating: Central, Natural Gas
Utilities: Cable Available, Electricity Available, Natural Gas Available, Phone Available, Sewer Available, Water Available
Sewer: Public Sewer
Waterfront / Water
Water Body Name: None
Water Source: Public
Waterfront Features: None
Schools
Elem: Tuskegee Airman Global Academy
Middle: Herman J. Russell West End Academy
High: Booker T. Washington
Directions
I-75/85 to I-20 West. Take Langhorn St exit, travel south. Take right on Ralph D Abernathy Blvd, veer left onto Cascade Ave. Take left on Eastridge Rd.Listing Provided courtesy of Ansley Real Estate | Christie's International Real Estate
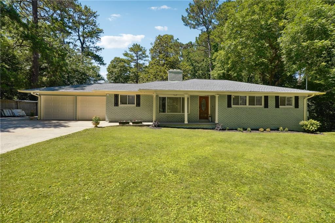
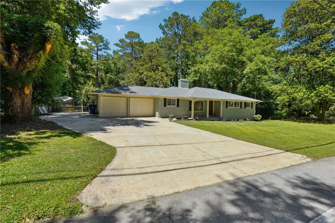
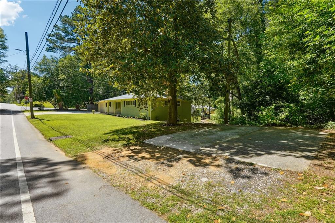
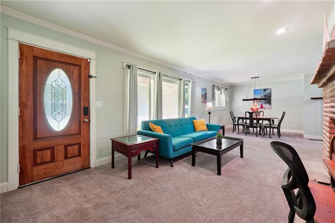
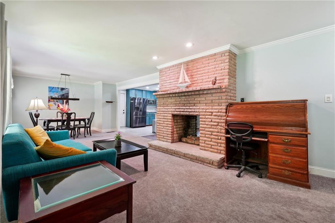
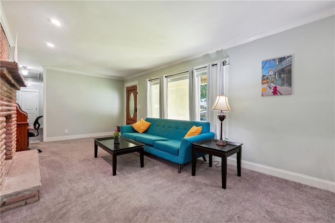
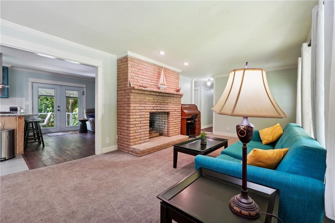
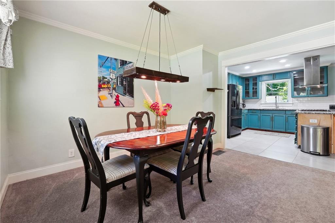
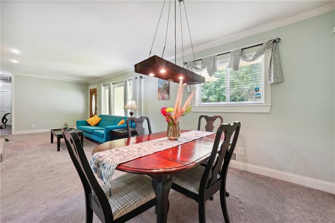
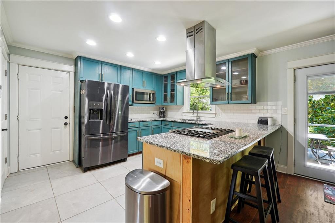
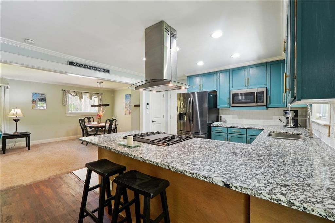
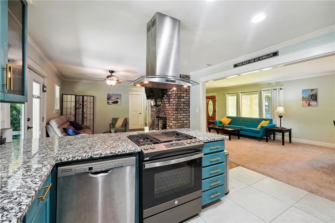
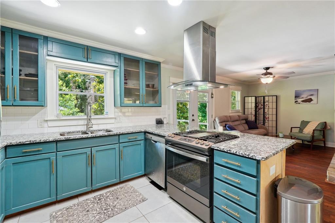
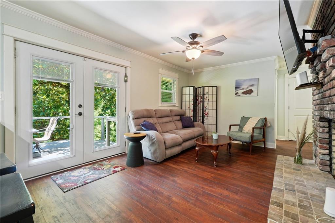
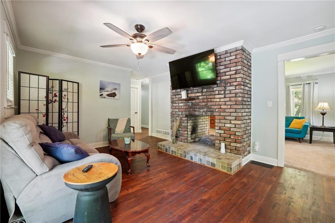
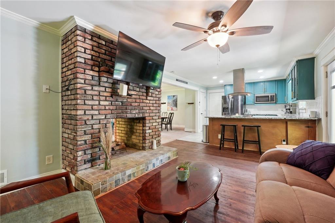
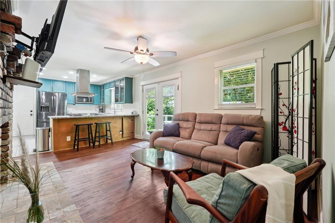
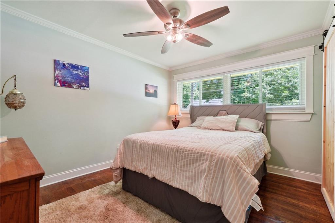
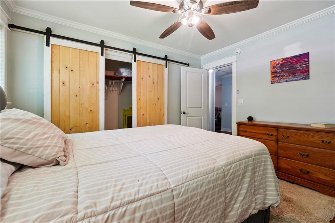
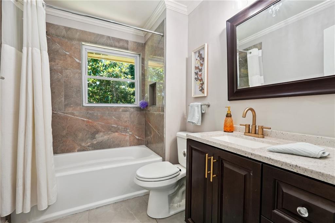
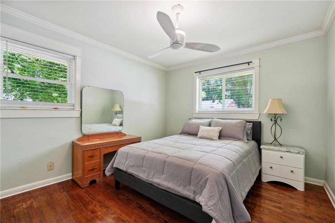
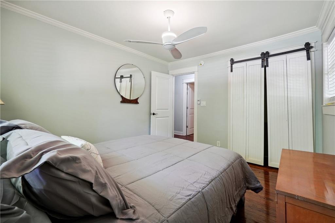
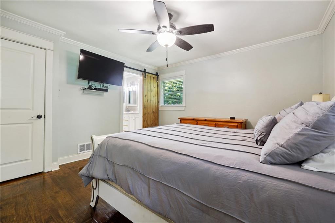
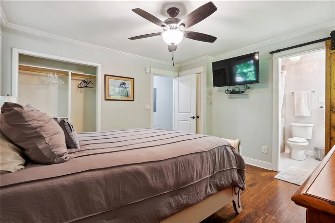
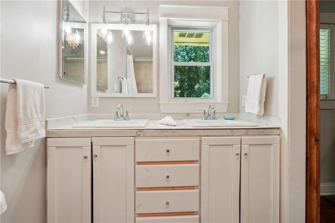
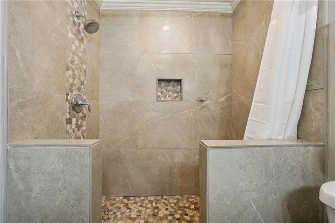
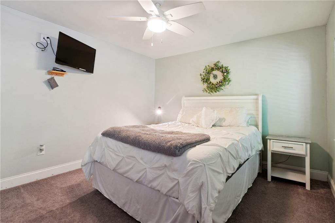
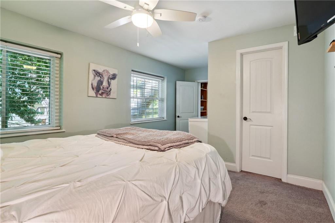
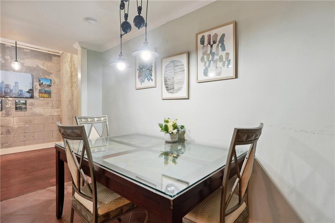
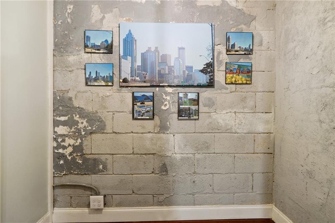
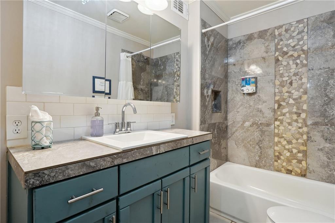
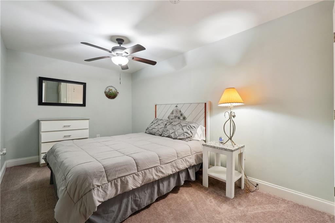
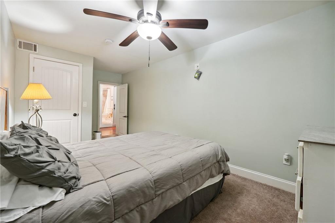
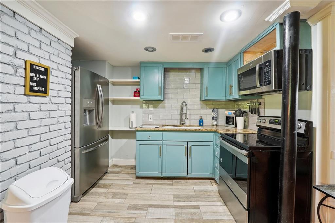
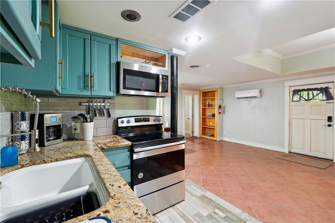
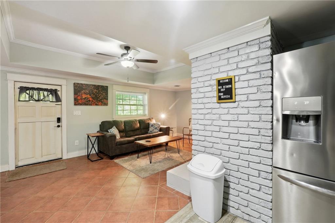
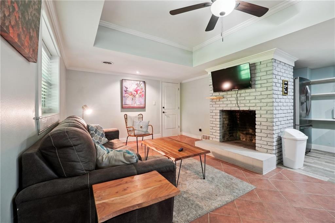
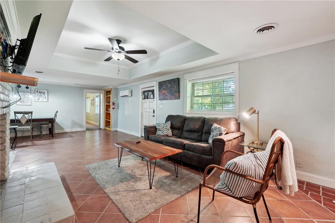
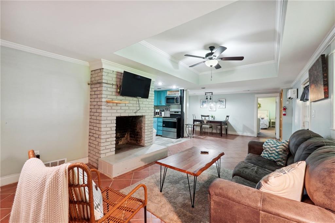
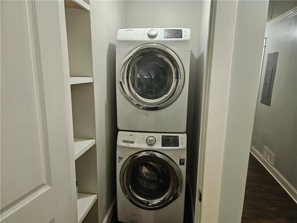
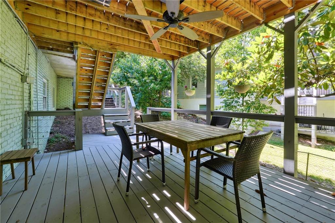
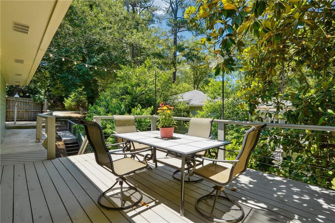
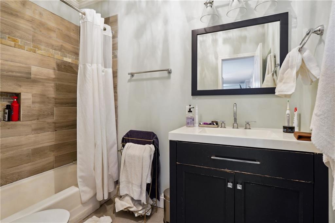
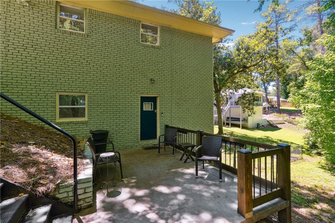
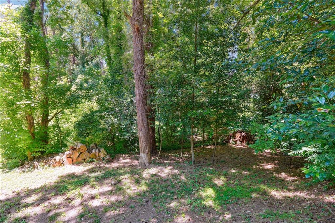
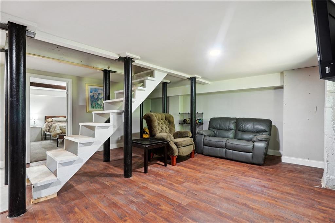
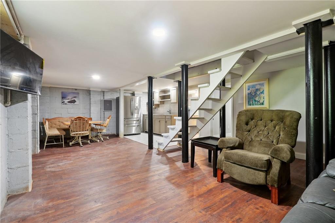
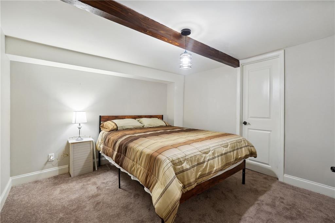
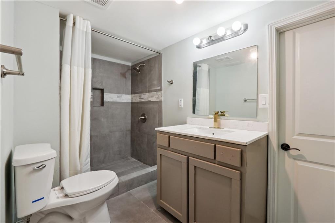
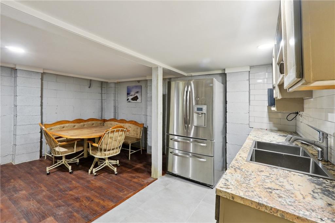
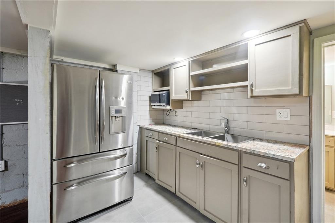
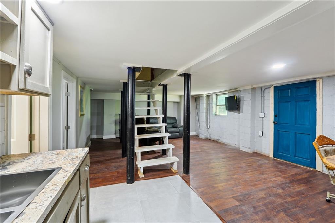
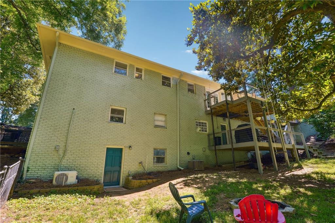
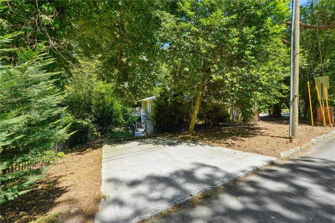
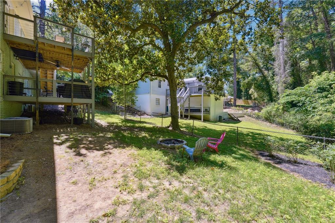
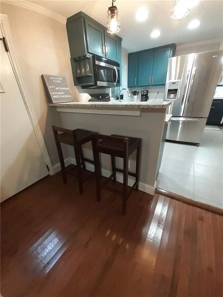
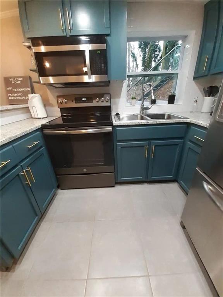
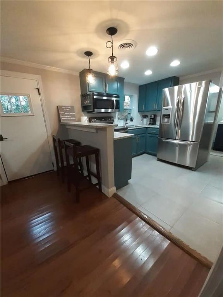
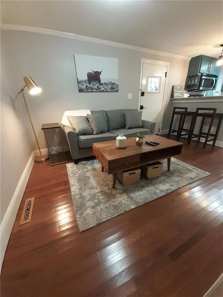
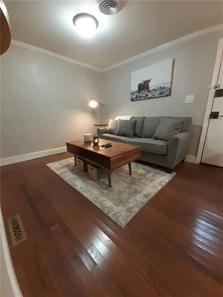
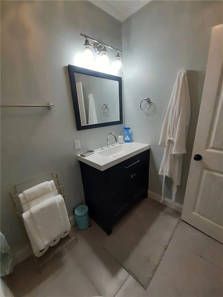
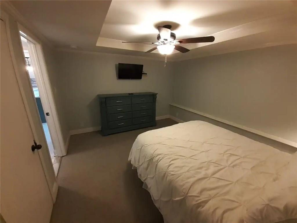
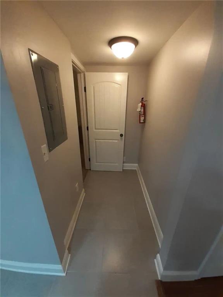
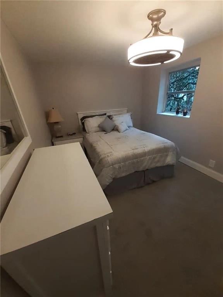
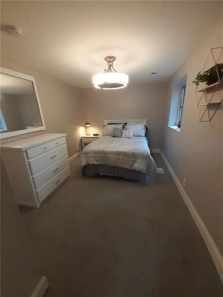
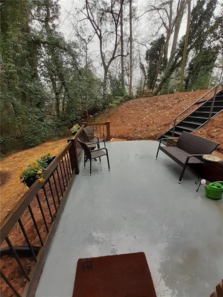
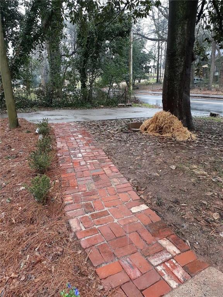
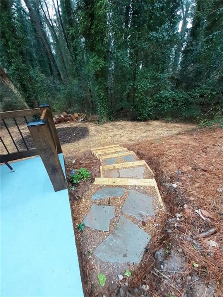
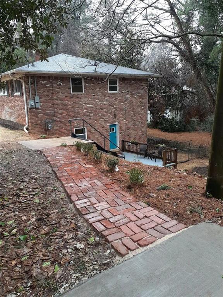
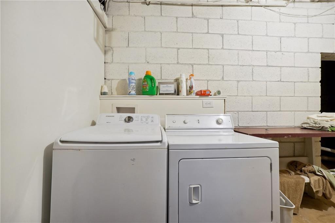
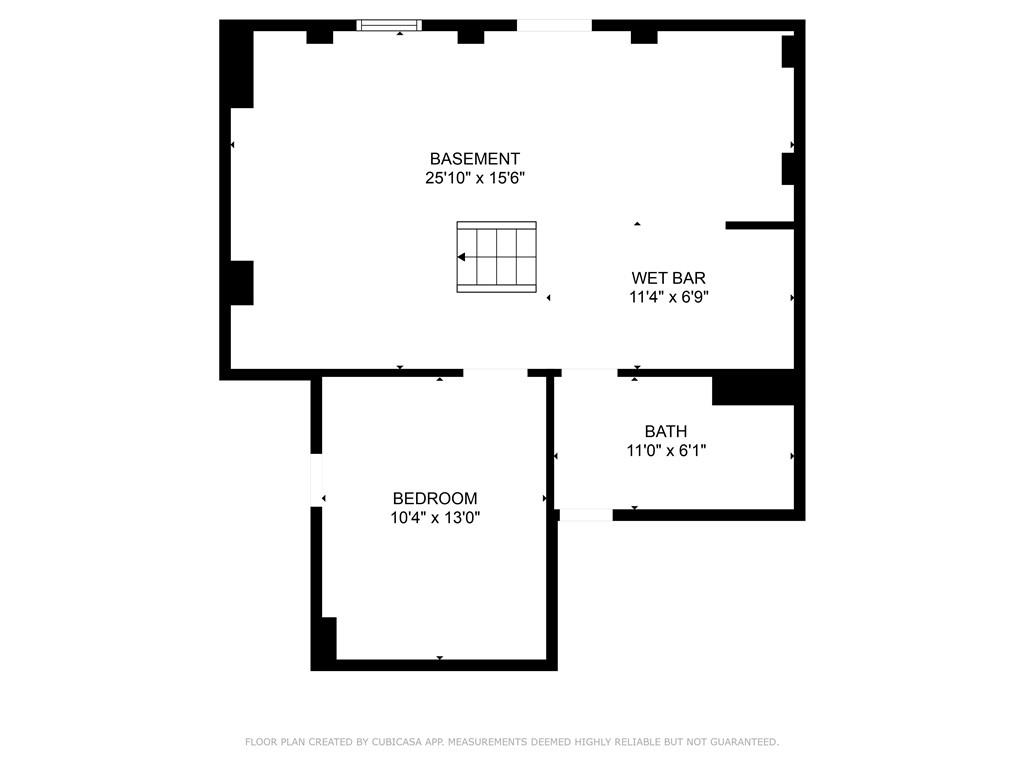
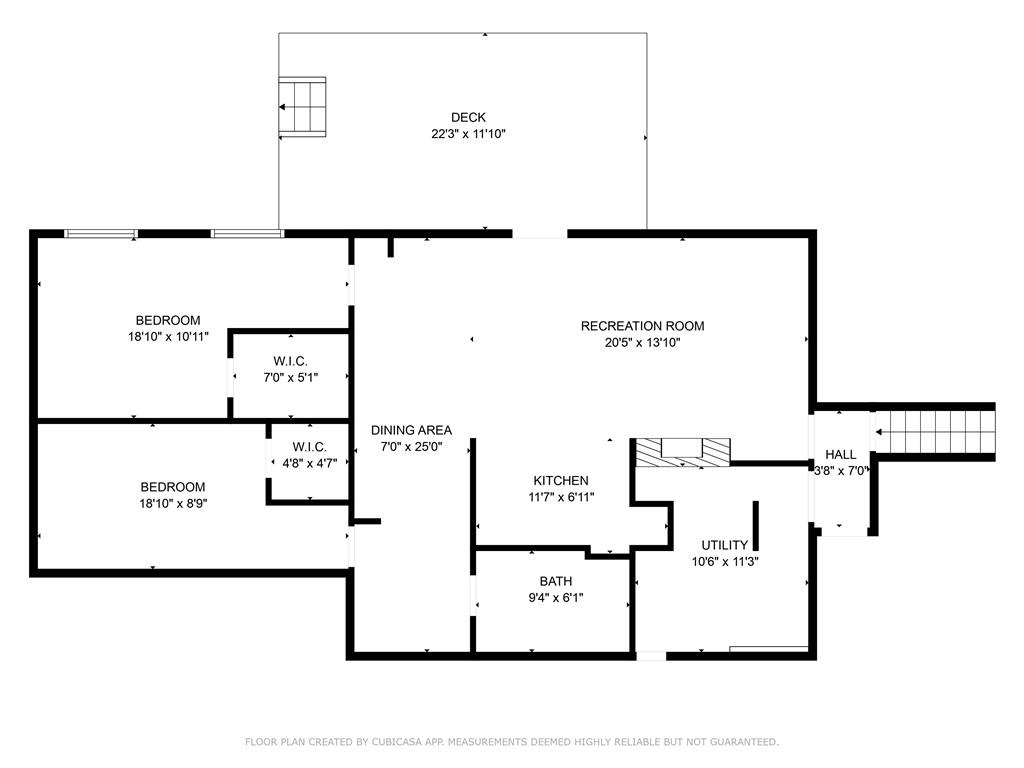
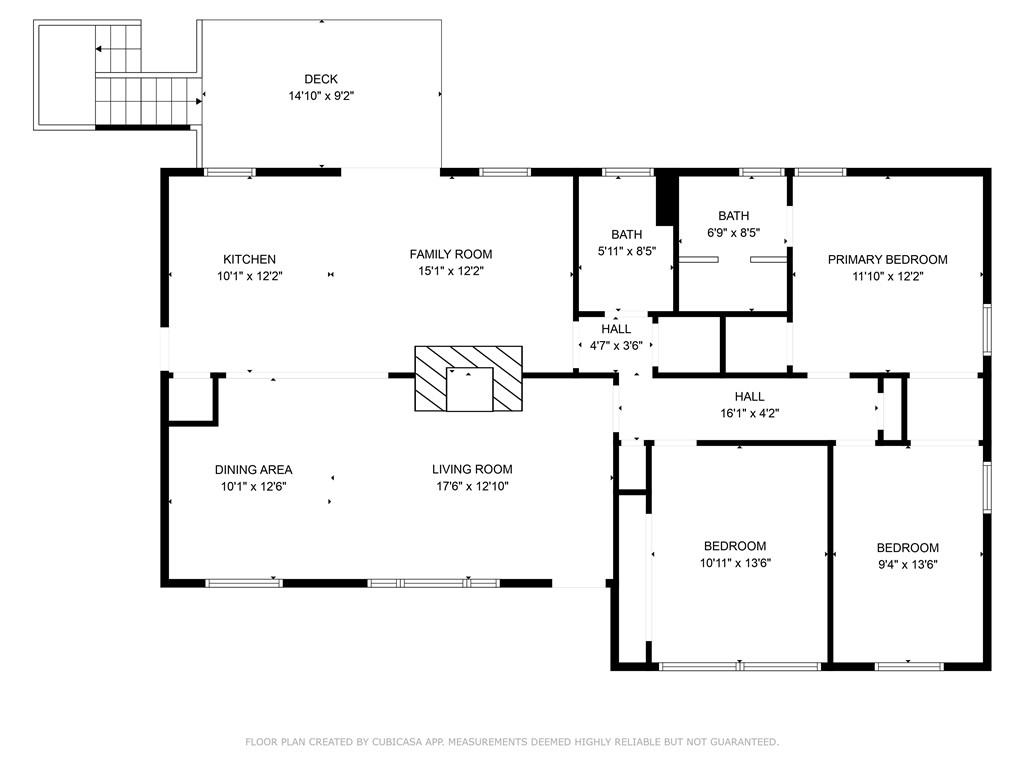
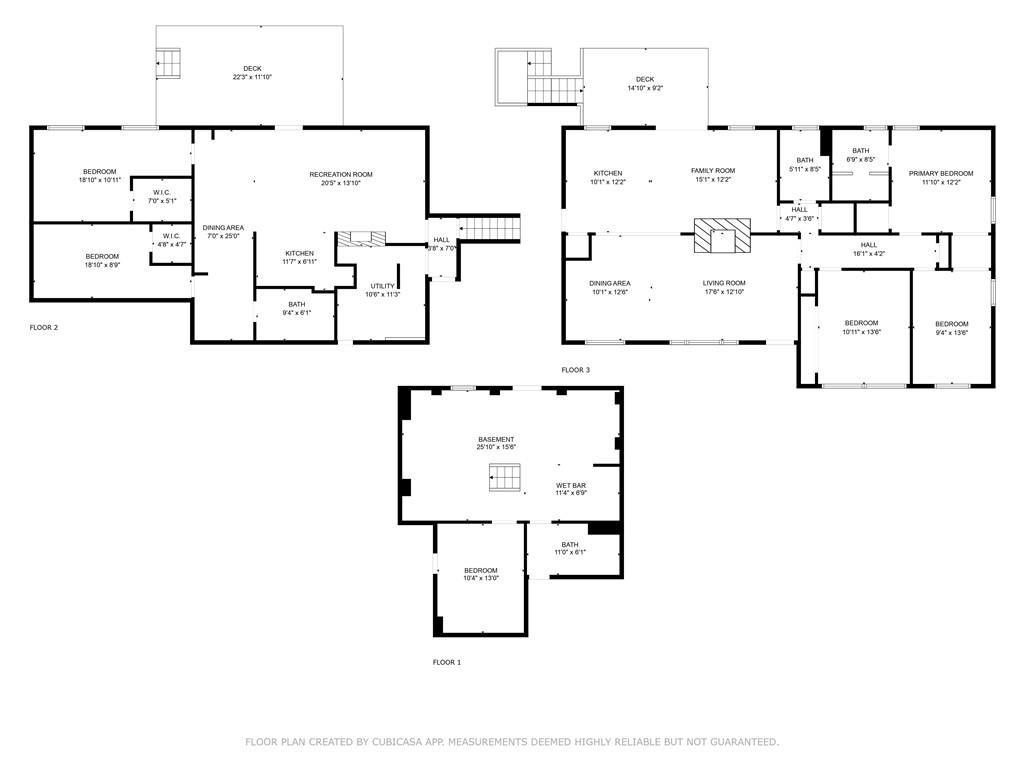
 Listings identified with the FMLS IDX logo come from
FMLS and are held by brokerage firms other than the owner of this website. The
listing brokerage is identified in any listing details. Information is deemed reliable
but is not guaranteed. If you believe any FMLS listing contains material that
infringes your copyrighted work please
Listings identified with the FMLS IDX logo come from
FMLS and are held by brokerage firms other than the owner of this website. The
listing brokerage is identified in any listing details. Information is deemed reliable
but is not guaranteed. If you believe any FMLS listing contains material that
infringes your copyrighted work please