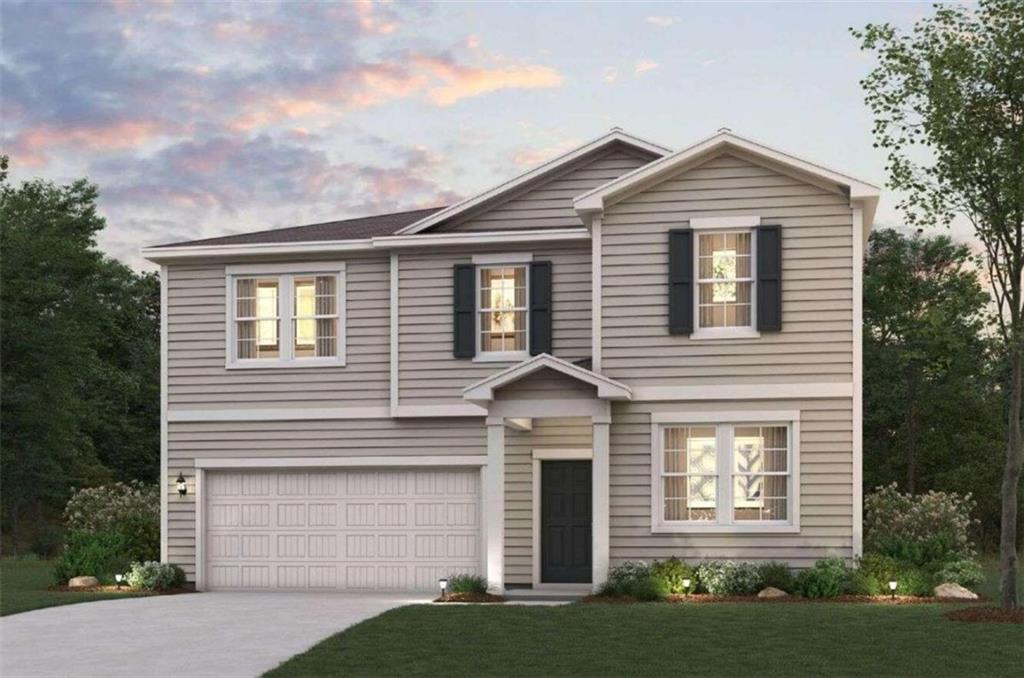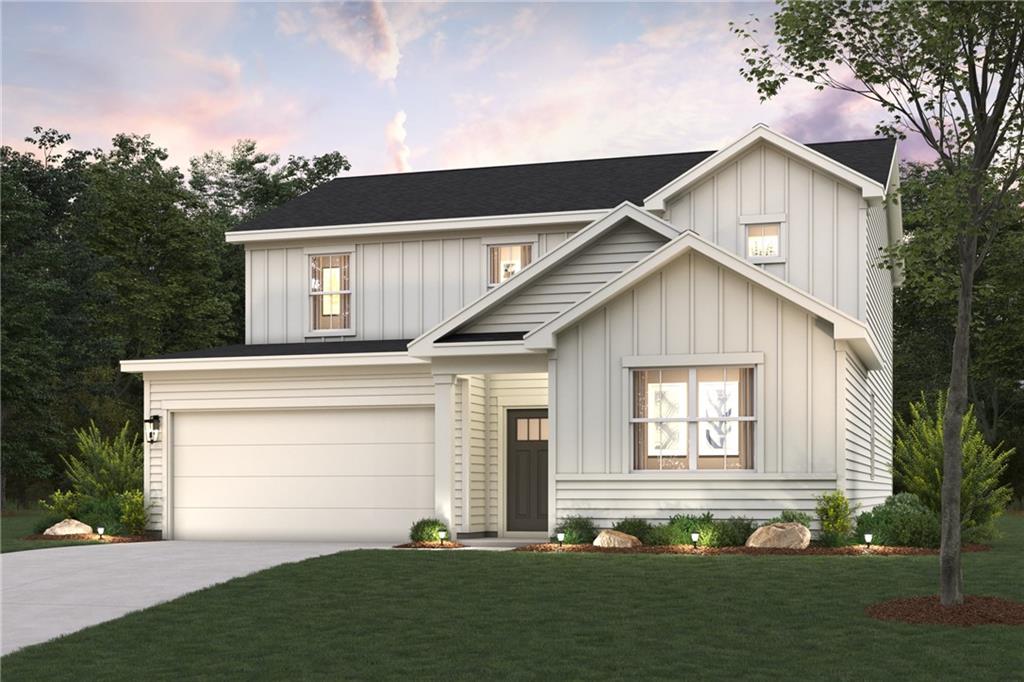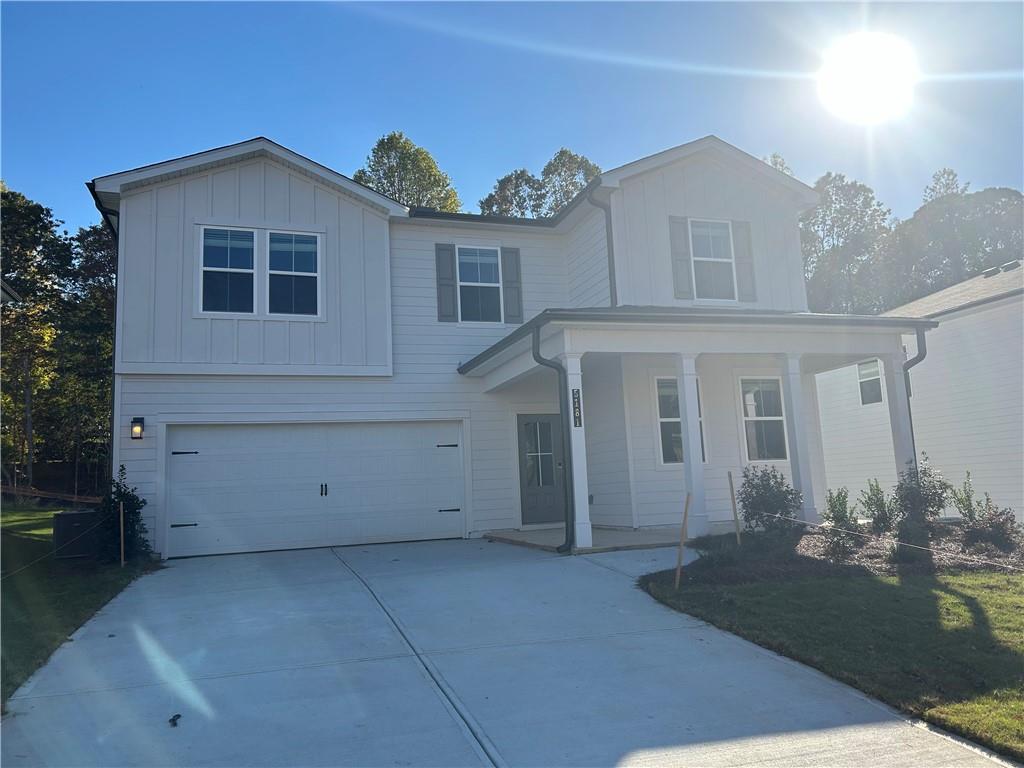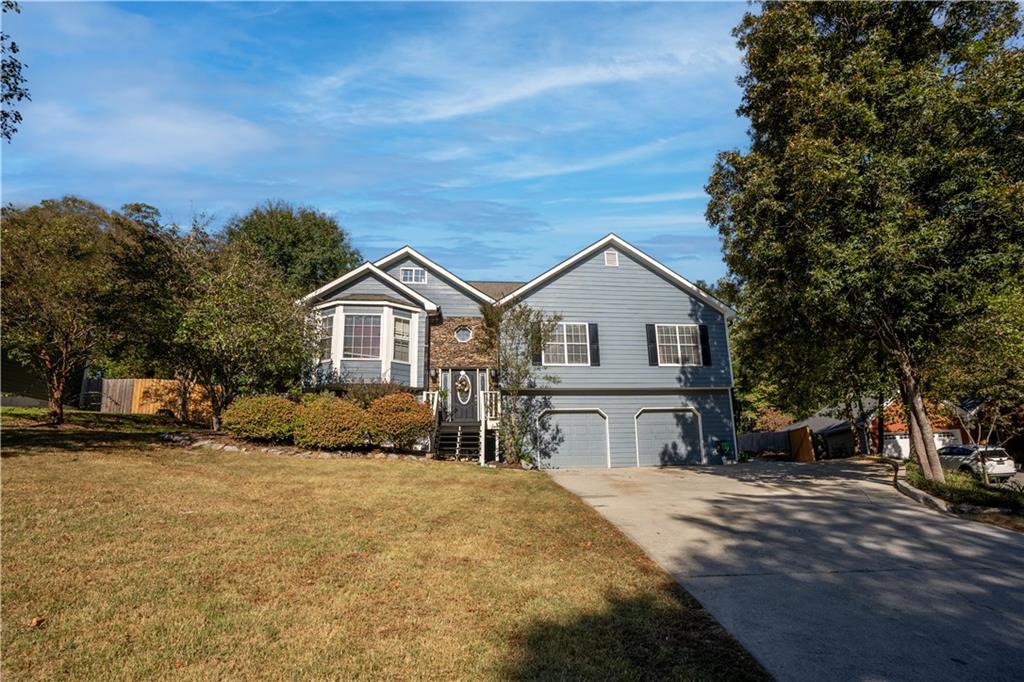Viewing Listing MLS# 388555707
Flowery Branch, GA 30542
- 4Beds
- 2Full Baths
- 1Half Baths
- N/A SqFt
- 1995Year Built
- 0.56Acres
- MLS# 388555707
- Residential
- Single Family Residence
- Active
- Approx Time on Market4 months, 25 days
- AreaN/A
- CountyHall - GA
- Subdivision Woodland Park
Overview
This amazing property is nestled in a lovely subdivision in Flowery Branch, just a stone's throw away from shopping and numerous golf courses. It's a beautiful 4-bedroom, 2.5-bathroom, 2-story home that has been lovingly updated with new features since it was built in 1995. Picture a new HVAC system, charming butcher block countertops, state-of-the-art Samsung appliances, and stylish LVP flooring. The property boasts a spacious fenced-in backyard with a fun playset and a cozy covered back patio. Whether you're starting a new chapter in your life or have a growing family, this home is an ideal fit for you.
Association Fees / Info
Hoa: Yes
Hoa Fees Frequency: Annually
Hoa Fees: 500
Community Features: Homeowners Assoc, Lake, Near Schools, Near Shopping, Playground, Pool, Tennis Court(s)
Bathroom Info
Halfbaths: 1
Total Baths: 3.00
Fullbaths: 2
Room Bedroom Features: Oversized Master
Bedroom Info
Beds: 4
Building Info
Habitable Residence: Yes
Business Info
Equipment: None
Exterior Features
Fence: Back Yard, Fenced, Wood
Patio and Porch: Covered, Front Porch, Rear Porch, Rooftop
Exterior Features: Private Yard
Road Surface Type: Paved
Pool Private: No
County: Hall - GA
Acres: 0.56
Pool Desc: None
Fees / Restrictions
Financial
Original Price: $415,000
Owner Financing: Yes
Garage / Parking
Parking Features: Driveway, Garage, Garage Door Opener, Garage Faces Front, Kitchen Level
Green / Env Info
Green Energy Generation: None
Handicap
Accessibility Features: None
Interior Features
Security Ftr: Smoke Detector(s)
Fireplace Features: Family Room
Levels: Two
Appliances: Dishwasher, ENERGY STAR Qualified Appliances, Gas Range, Gas Water Heater, Microwave
Laundry Features: In Kitchen, Main Level
Interior Features: Disappearing Attic Stairs, Entrance Foyer 2 Story, Walk-In Closet(s)
Flooring: Carpet, Ceramic Tile
Spa Features: None
Lot Info
Lot Size Source: Public Records
Lot Features: Back Yard, Front Yard, Landscaped, Sloped
Lot Size: 259 x 94
Misc
Property Attached: No
Home Warranty: Yes
Open House
Other
Other Structures: None
Property Info
Construction Materials: Vinyl Siding
Year Built: 1,995
Property Condition: Resale
Roof: Composition, Shingle
Property Type: Residential Detached
Style: Traditional
Rental Info
Land Lease: Yes
Room Info
Kitchen Features: Breakfast Room, Cabinets White, Other Surface Counters, Pantry, View to Family Room
Room Master Bathroom Features: Double Vanity,Separate Tub/Shower,Whirlpool Tub
Room Dining Room Features: Separate Dining Room
Special Features
Green Features: Appliances, Water Heater, Windows
Special Listing Conditions: None
Special Circumstances: None
Sqft Info
Building Area Total: 2032
Building Area Source: Owner
Tax Info
Tax Amount Annual: 3993
Tax Year: 2,023
Tax Parcel Letter: 15-0041A-00-036
Unit Info
Utilities / Hvac
Cool System: Ceiling Fan(s), Central Air
Electric: 110 Volts
Heating: Central, Forced Air, Natural Gas
Utilities: Cable Available, Electricity Available, Natural Gas Available, Phone Available, Water Available
Sewer: Septic Tank
Waterfront / Water
Water Body Name: None
Water Source: Public
Waterfront Features: None
Directions
985N TO RT FRIENDSHIP RD, LT WILLIAMS RD, RT TASCOSA DR. HOUSE IS ON THE RIGHT.Listing Provided courtesy of Mcginnis Property Group
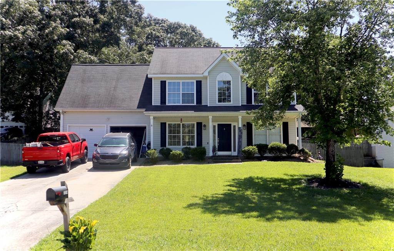
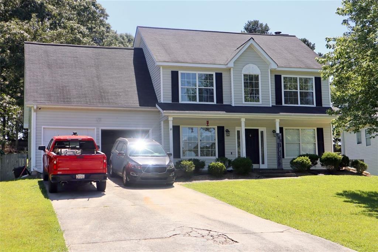
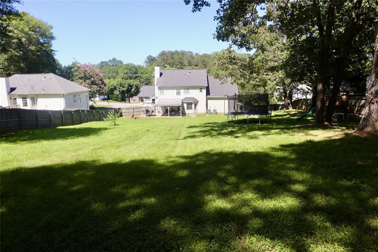
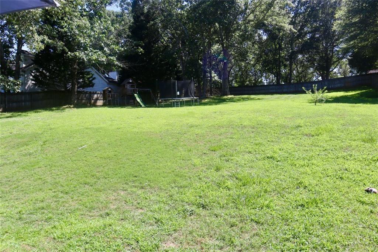
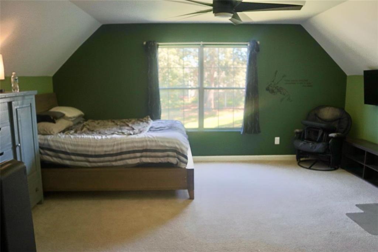
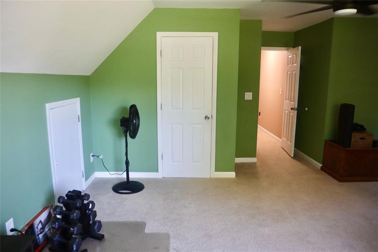
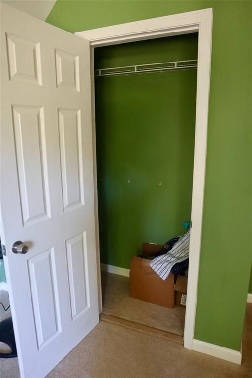
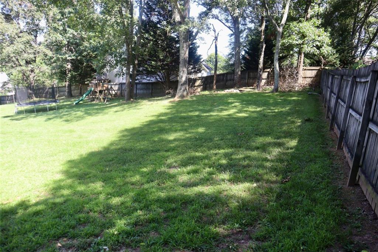
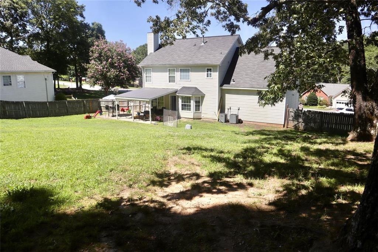
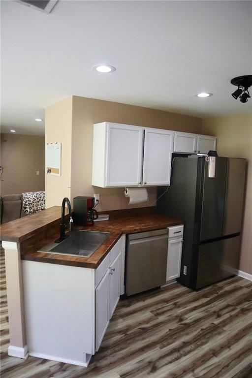
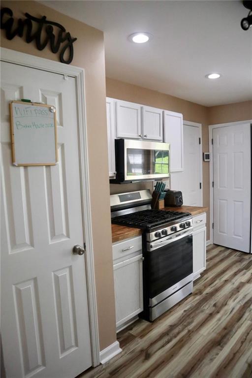
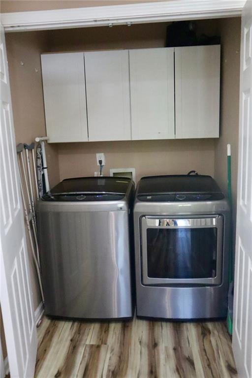
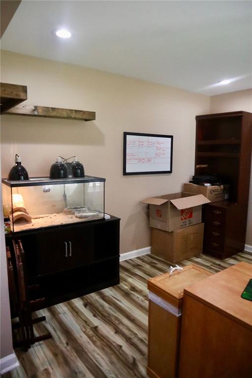
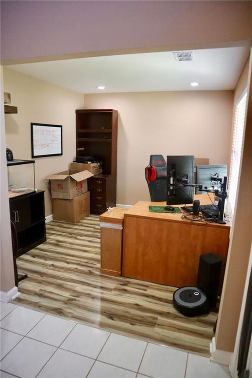
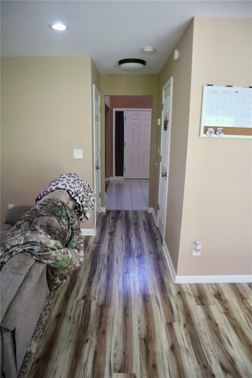
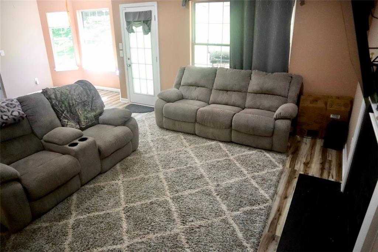
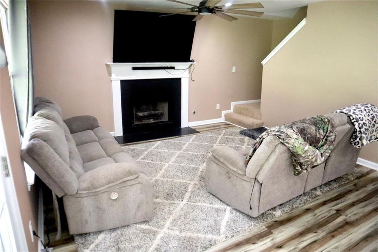
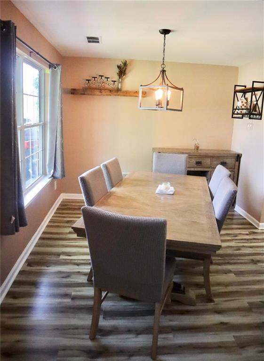
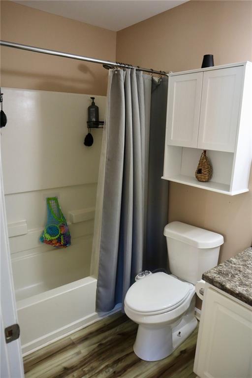
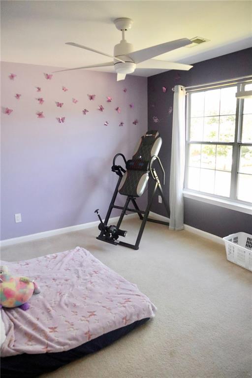
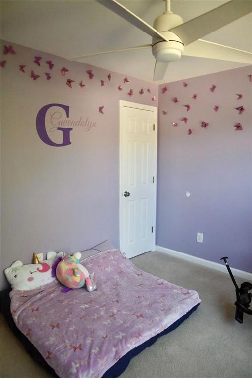
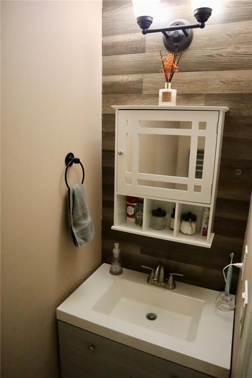
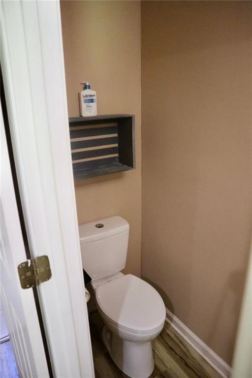
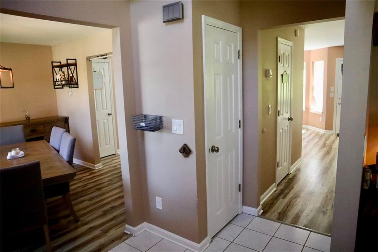
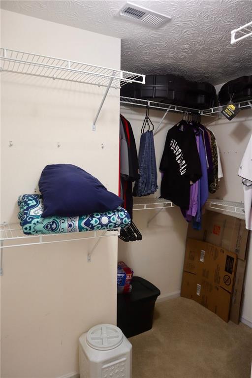
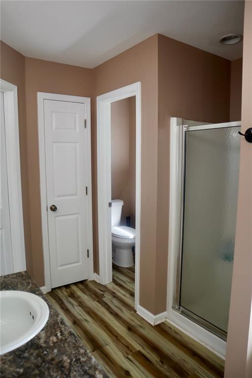
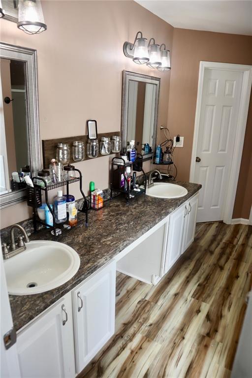
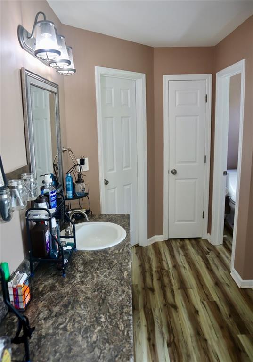
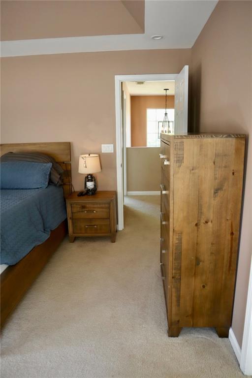
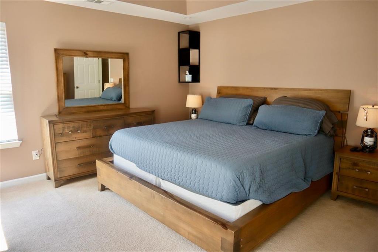
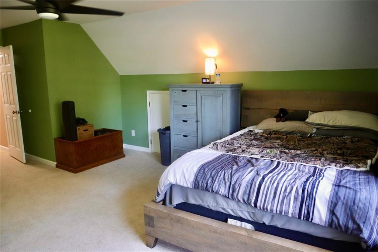
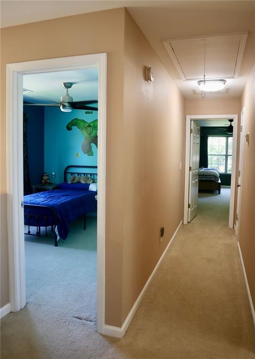
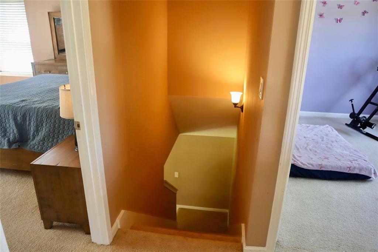
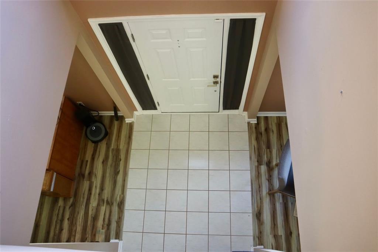
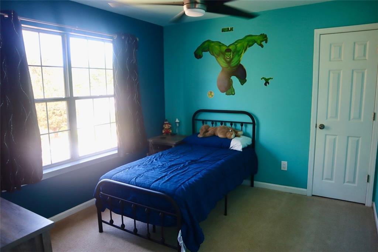
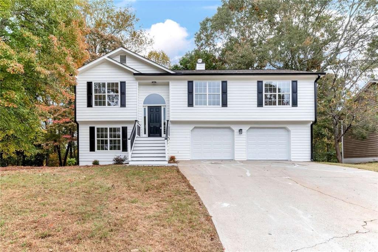
 MLS# 410058606
MLS# 410058606 