Viewing Listing MLS# 388508219
Cartersville, GA 30121
- 5Beds
- 3Full Baths
- N/AHalf Baths
- N/A SqFt
- 1978Year Built
- 0.82Acres
- MLS# 388508219
- Residential
- Single Family Residence
- Active
- Approx Time on Market4 months, 26 days
- AreaN/A
- CountyBartow - GA
- Subdivision Country Manor
Overview
- Covered Front Entry - Covered Gazebo Providing a Cozy Spot for Outdoor Gatherings - 2 Red Brick Fireplaces with Decorative Mantel & Ventilation to Help Heat Home - Kitchen Appliances Convey - Ample Kitchen Storage with Cabinetry Reaching the Ceiling - Multitask & Maximize Functionality with Oversized Kitchen Sink - Stove Still Under Warranty - Open Dining - Ceramic Tile flooring - Roof 3 Years Young - HVAC Unit 4 Years Young - Water Heater 5 Years Young Still Under Warranty - 2 Car Garage with Abundance of Additional Parking for Guest - Garage Features Secure Shelving & Sink - Entertain in Style with the Brick Back Deck - Privacy Fenced Yard - No HOA in this Family Friendly Neighborhood
Association Fees / Info
Hoa: No
Community Features: None
Bathroom Info
Main Bathroom Level: 2
Total Baths: 3.00
Fullbaths: 3
Room Bedroom Features: Split Bedroom Plan
Bedroom Info
Beds: 5
Building Info
Habitable Residence: Yes
Business Info
Equipment: None
Exterior Features
Fence: Back Yard, Privacy
Patio and Porch: Covered, Deck
Exterior Features: Lighting, Private Yard
Road Surface Type: Asphalt
Pool Private: No
County: Bartow - GA
Acres: 0.82
Pool Desc: Above Ground
Fees / Restrictions
Financial
Original Price: $320,000
Owner Financing: Yes
Garage / Parking
Parking Features: Garage
Green / Env Info
Green Energy Generation: None
Handicap
Accessibility Features: None
Interior Features
Security Ftr: None
Fireplace Features: Blower Fan, Brick
Levels: Two
Appliances: Dishwasher, Electric Range, Refrigerator
Laundry Features: Lower Level
Interior Features: High Speed Internet
Flooring: Ceramic Tile
Spa Features: None
Lot Info
Lot Size Source: Owner
Lot Features: Back Yard, Front Yard, Landscaped, Level
Lot Size: x 120
Misc
Property Attached: No
Home Warranty: Yes
Open House
Other
Other Structures: None
Property Info
Construction Materials: Brick, Vinyl Siding
Year Built: 1,978
Property Condition: Resale
Roof: Shingle
Property Type: Residential Detached
Style: Traditional
Rental Info
Land Lease: Yes
Room Info
Kitchen Features: Cabinets Other, View to Family Room
Room Master Bathroom Features: Shower Only
Room Dining Room Features: Open Concept
Special Features
Green Features: None
Special Listing Conditions: None
Special Circumstances: None
Sqft Info
Building Area Total: 1929
Building Area Source: Public Records
Tax Info
Tax Amount Annual: 1273
Tax Year: 2,023
Tax Parcel Letter: 0070F-0008-010
Unit Info
Utilities / Hvac
Cool System: Ceiling Fan(s), Central Air
Electric: None
Heating: Central
Utilities: None
Sewer: Public Sewer
Waterfront / Water
Water Body Name: None
Water Source: Public
Waterfront Features: None
Directions
From Food City on Joe Frank Harris - Turn right onto US-41 N - 404 ft Turn right onto Mac Johnson Rd NW - 364 ft Turn right onto Bishop Rd NW - 1.3 mi Turn left onto Bishop Dr NW - 0.3 mi Arrive at Bishop Dr NWListing Provided courtesy of Keller Williams Realty Signature Partners
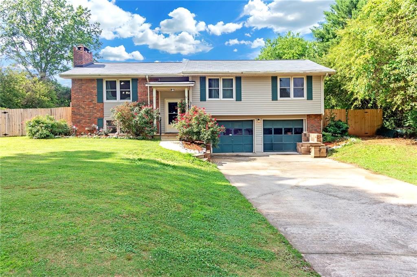
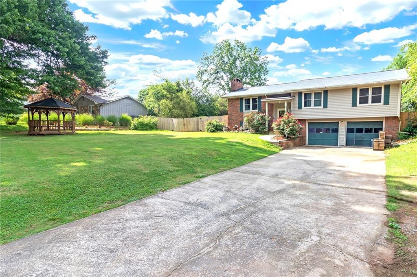
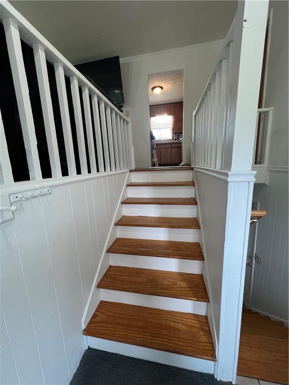
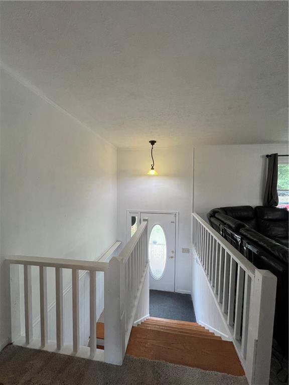
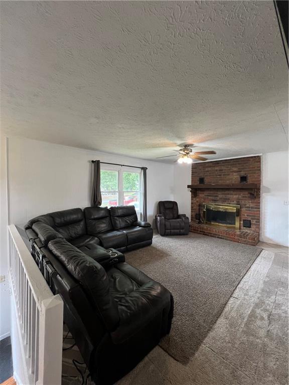
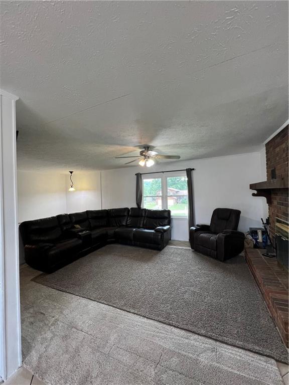
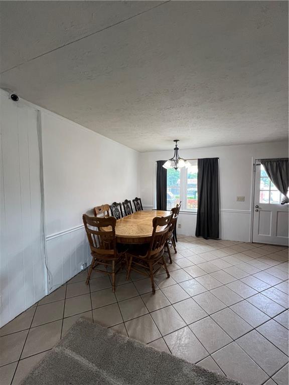
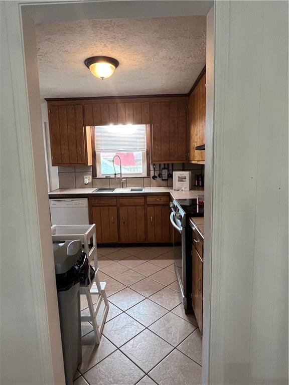
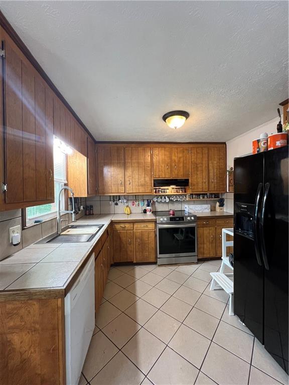
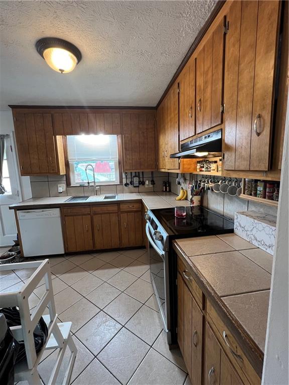
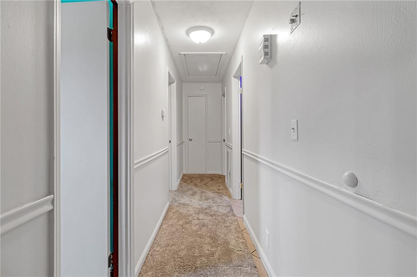
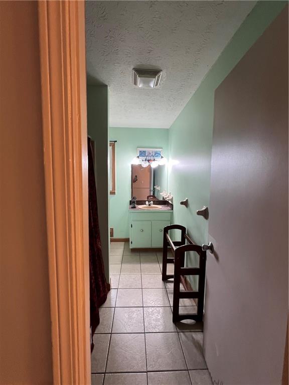
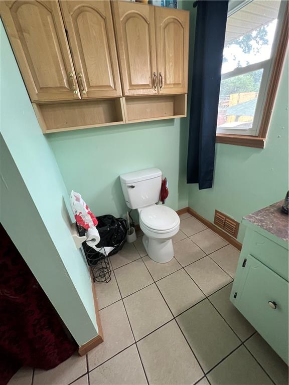
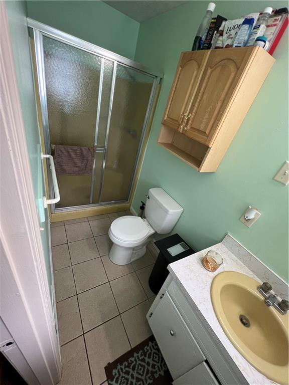
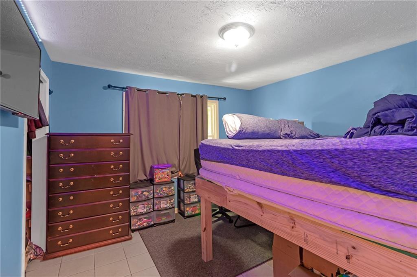
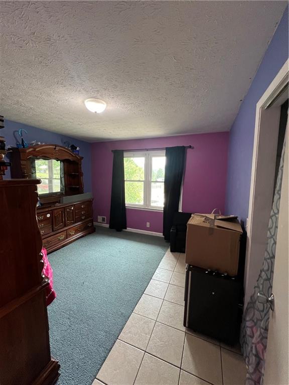
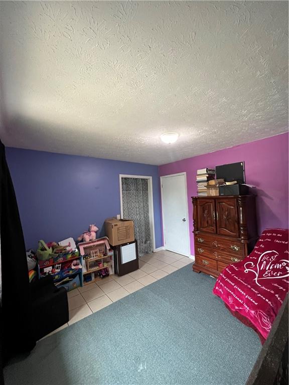
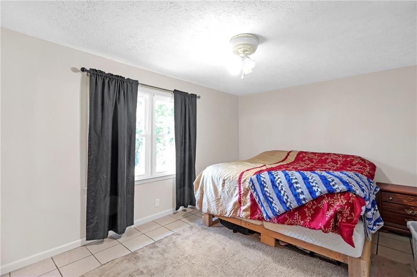
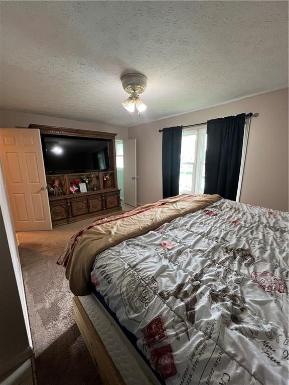
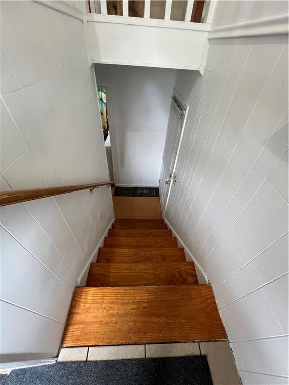
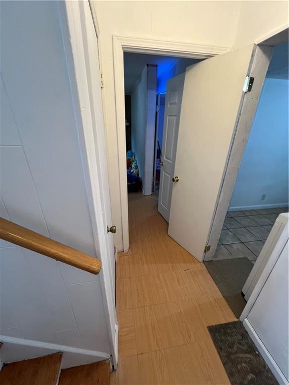
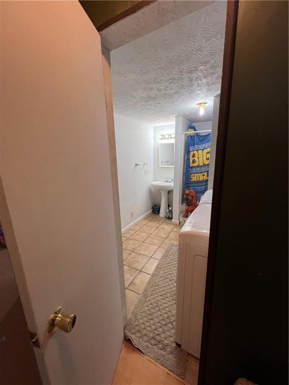
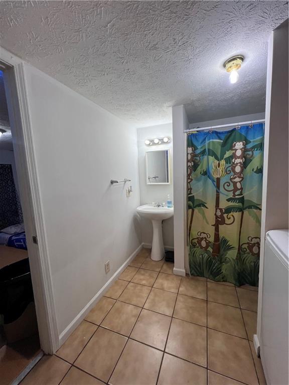
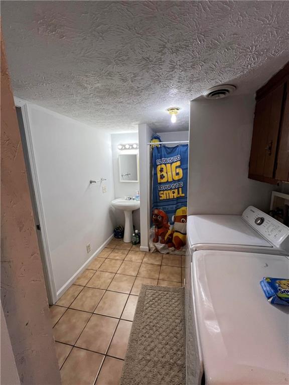
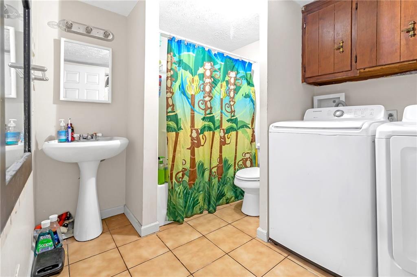
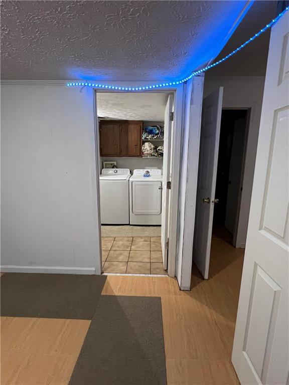
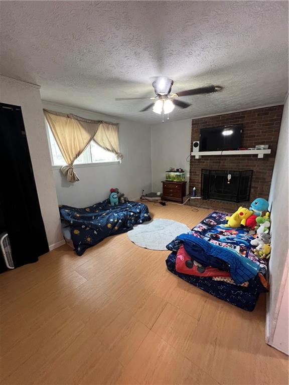
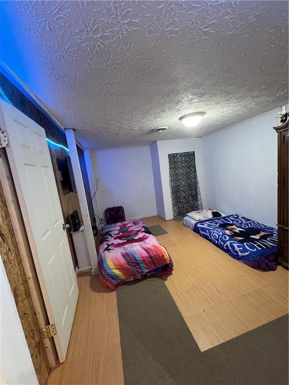
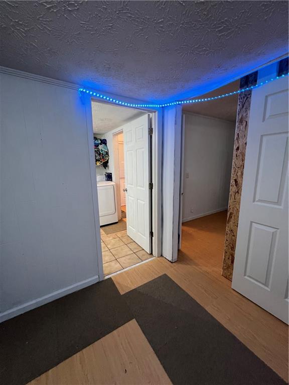
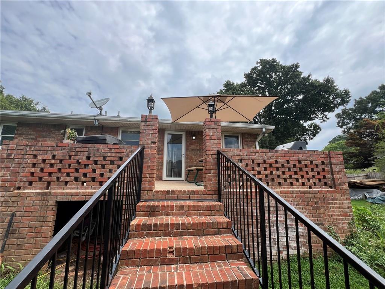
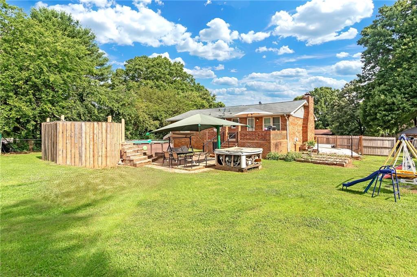
 Listings identified with the FMLS IDX logo come from
FMLS and are held by brokerage firms other than the owner of this website. The
listing brokerage is identified in any listing details. Information is deemed reliable
but is not guaranteed. If you believe any FMLS listing contains material that
infringes your copyrighted work please
Listings identified with the FMLS IDX logo come from
FMLS and are held by brokerage firms other than the owner of this website. The
listing brokerage is identified in any listing details. Information is deemed reliable
but is not guaranteed. If you believe any FMLS listing contains material that
infringes your copyrighted work please