Viewing Listing MLS# 388438711
Smyrna, GA 30082
- 5Beds
- 3Full Baths
- 1Half Baths
- N/A SqFt
- 1981Year Built
- 0.50Acres
- MLS# 388438711
- Residential
- Single Family Residence
- Active
- Approx Time on Market4 months, 22 days
- AreaN/A
- CountyCobb - GA
- Subdivision Summerlin Woods
Overview
Great family home that sits on 1/2 acre with private, fenced-in backyard. Enjoy your mornings or evenings sitting on your covered front porch or the private back deck. Large living room features a masonry fireplace with gas logs. There is a separate dining room and spacious eat-in kitchen with the 2nd fireplace. The kitchen has a breakfast bar and all the appliances remain. Upstairs is the master suite and ensuite bath with double vanities, 3 additional bedrooms, and a hall bath. The finished basement has a large living room, bedroom, and full bath and offers a great separate living area for the in-laws or teenagers. Additional extra room is perfect for a workshop or storage room. Basement also has a boat door. Upgrades to this home include a new furnace for the first floor and basement, new water heater, insulation installed in the attic, HVAC piping replaced in the attic, French doors in the basement and 2 dehumidifiers. Exterior of the home has new gutter guards. Minutes away from Truist Park and The Battery.
Association Fees / Info
Hoa: No
Community Features: Street Lights
Bathroom Info
Halfbaths: 1
Total Baths: 4.00
Fullbaths: 3
Room Bedroom Features: In-Law Floorplan
Bedroom Info
Beds: 5
Building Info
Habitable Residence: Yes
Business Info
Equipment: Dehumidifier
Exterior Features
Fence: Back Yard, Fenced, Privacy
Patio and Porch: Deck, Front Porch
Exterior Features: Private Entrance, Private Yard, Storage
Road Surface Type: Paved
Pool Private: No
County: Cobb - GA
Acres: 0.50
Pool Desc: None
Fees / Restrictions
Financial
Original Price: $549,900
Owner Financing: Yes
Garage / Parking
Parking Features: Attached, Garage
Green / Env Info
Green Energy Generation: None
Handicap
Accessibility Features: None
Interior Features
Security Ftr: Security Service
Fireplace Features: Family Room, Gas Log, Living Room
Levels: Two
Appliances: Dishwasher, Disposal, Gas Oven, Gas Range, Gas Water Heater, Microwave, Refrigerator
Laundry Features: In Hall, Main Level
Interior Features: Disappearing Attic Stairs, Entrance Foyer
Flooring: Carpet, Concrete, Hardwood
Spa Features: None
Lot Info
Lot Size Source: Appraiser
Lot Features: Back Yard, Front Yard, Wooded
Lot Size: 184x231x100x205
Misc
Property Attached: No
Home Warranty: Yes
Open House
Other
Other Structures: Shed(s)
Property Info
Construction Materials: Frame
Year Built: 1,981
Property Condition: Resale
Roof: Shingle
Property Type: Residential Detached
Style: Traditional
Rental Info
Land Lease: Yes
Room Info
Kitchen Features: Breakfast Bar, Cabinets Stain, Eat-in Kitchen, Pantry, Solid Surface Counters
Room Master Bathroom Features: Double Vanity,Shower Only
Room Dining Room Features: Separate Dining Room
Special Features
Green Features: None
Special Listing Conditions: None
Special Circumstances: Agent Related to Seller
Sqft Info
Building Area Total: 2865
Building Area Source: Appraiser
Tax Info
Tax Amount Annual: 5840
Tax Year: 2,023
Tax Parcel Letter: 17-0477-0-022-0
Unit Info
Utilities / Hvac
Cool System: Ceiling Fan(s), Central Air
Electric: 110 Volts, 220 Volts
Heating: Central
Utilities: Cable Available, Electricity Available, Natural Gas Available, Phone Available, Sewer Available, Underground Utilities, Water Available
Sewer: Public Sewer
Waterfront / Water
Water Body Name: None
Water Source: Public
Waterfront Features: None
Directions
From South Cobb Drive turn onto Cooper Lake Road SE, Left onto Kings Springs Road. House is on the Left. SIPListing Provided courtesy of Coldwell Banker Kinard Realty
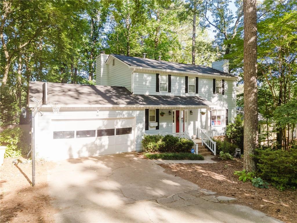
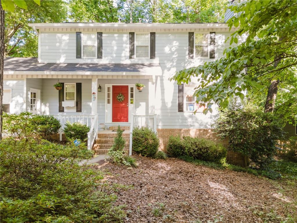
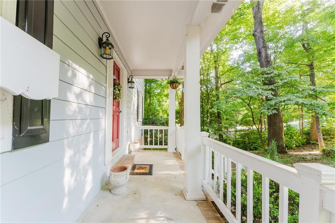
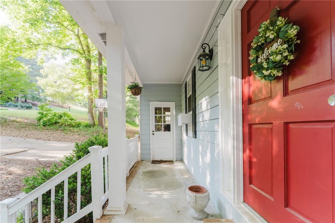
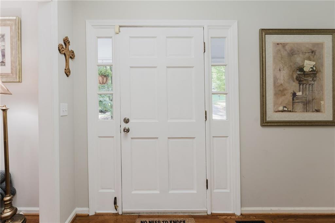
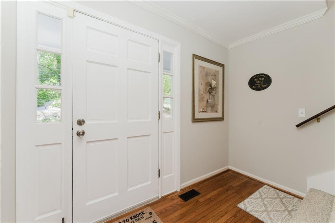
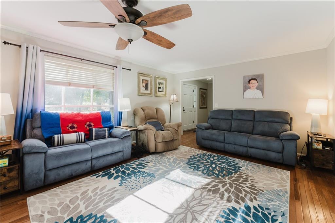
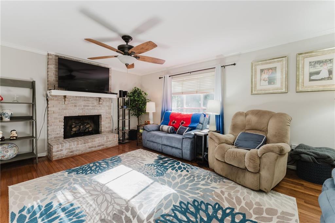
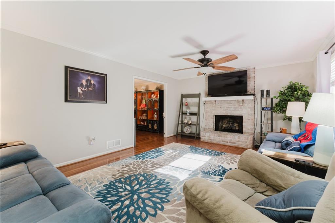
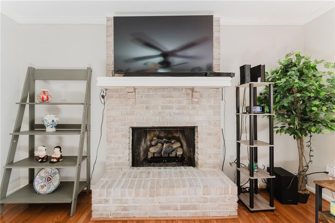
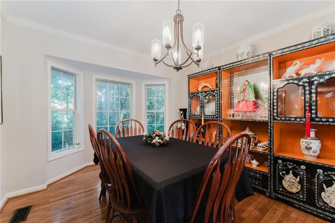
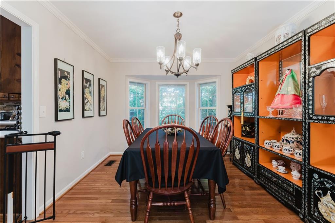
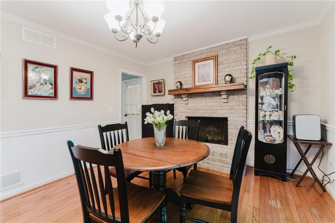
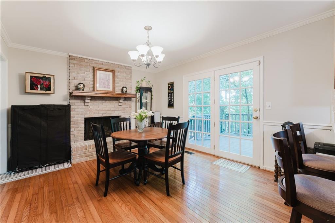
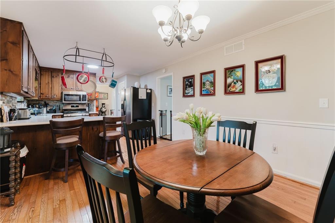
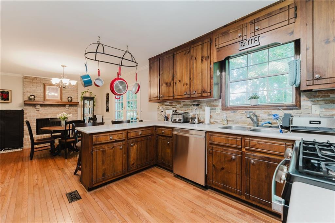
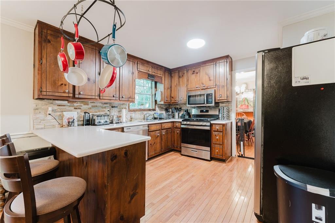
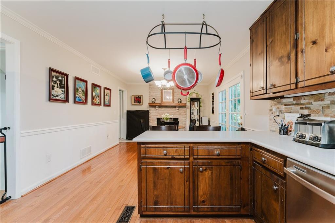
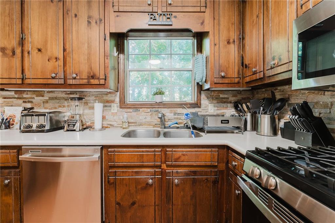
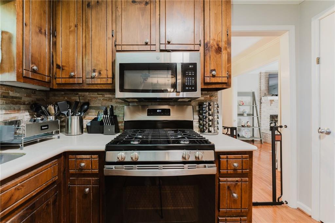
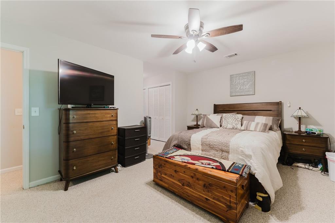
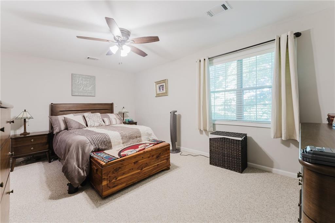
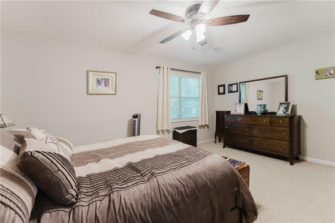
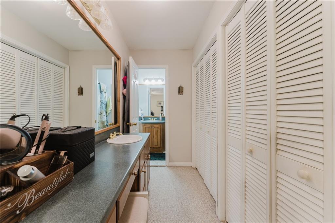
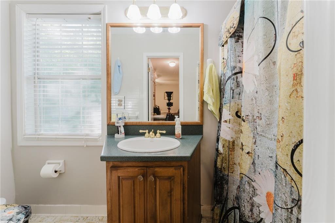
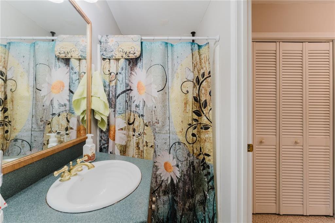
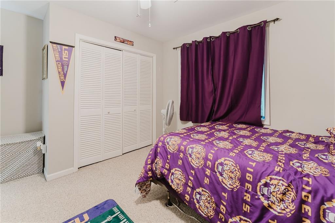
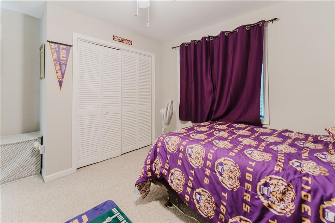
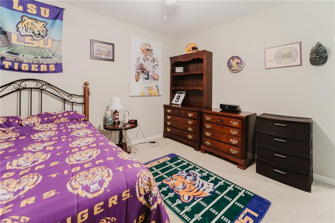
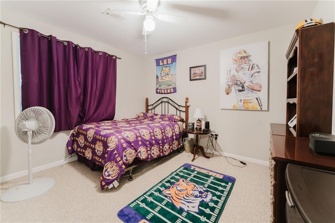
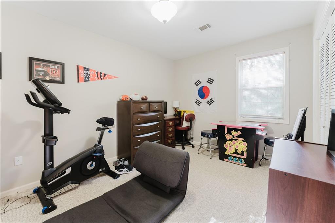
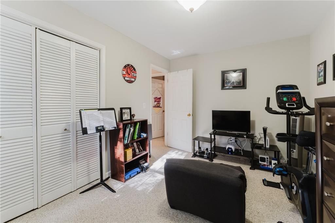
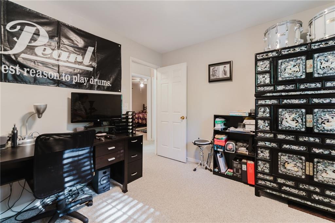
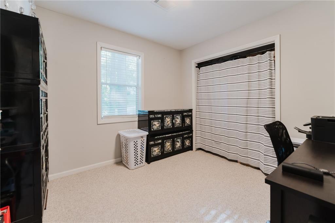
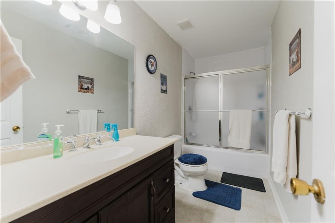
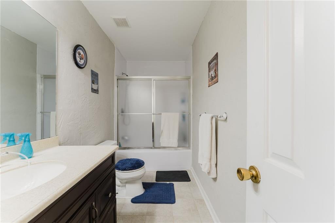
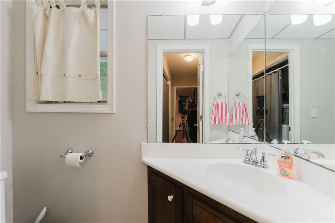
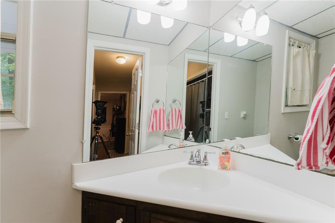
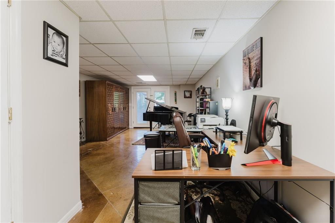
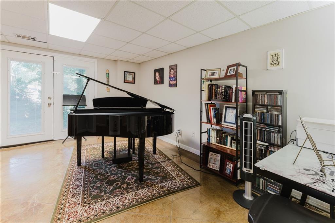
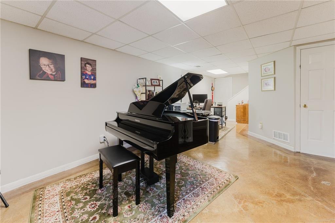
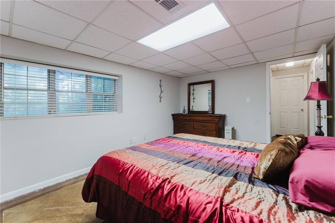
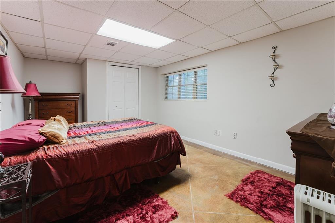
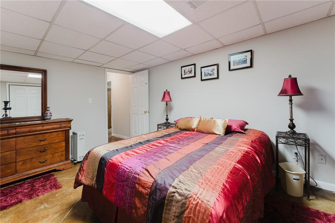
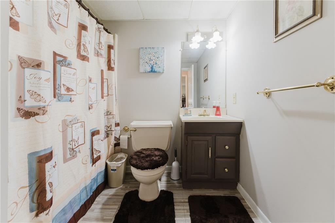
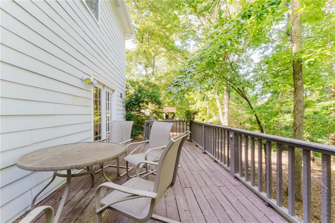
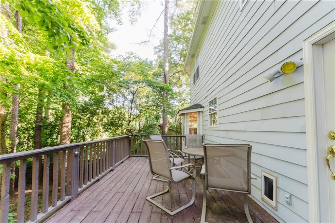
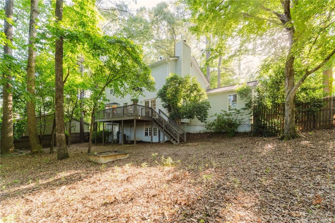
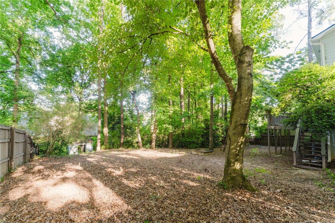
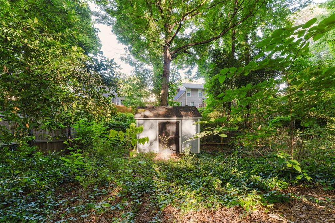
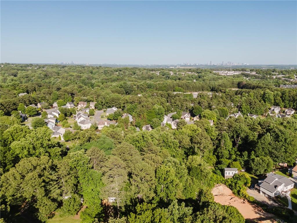
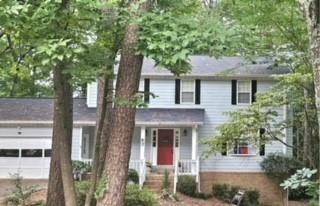
 MLS# 403409218
MLS# 403409218