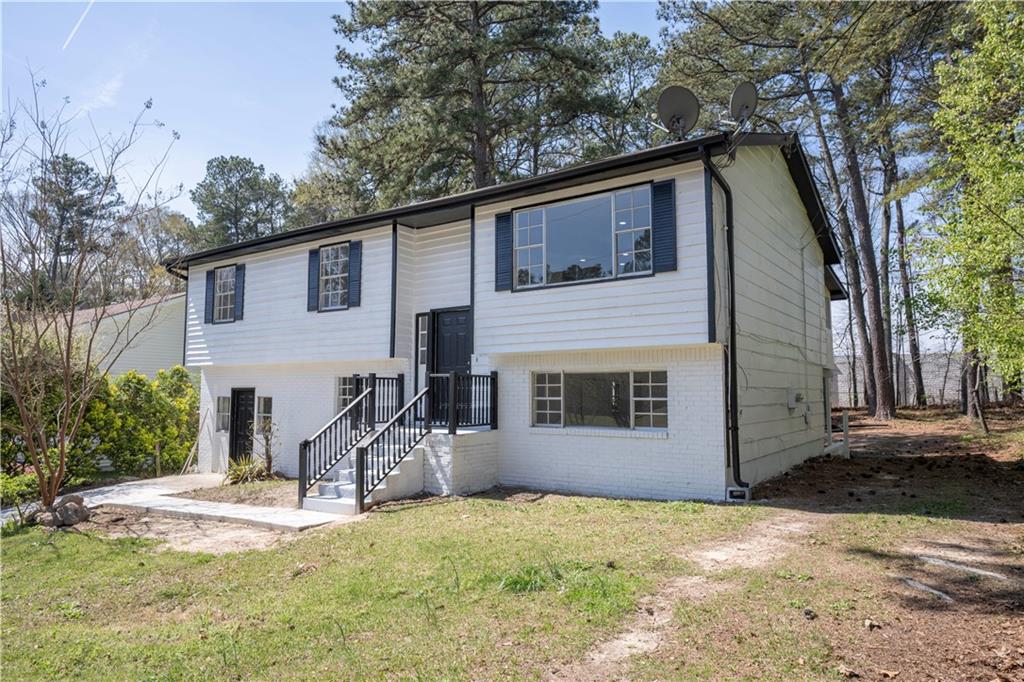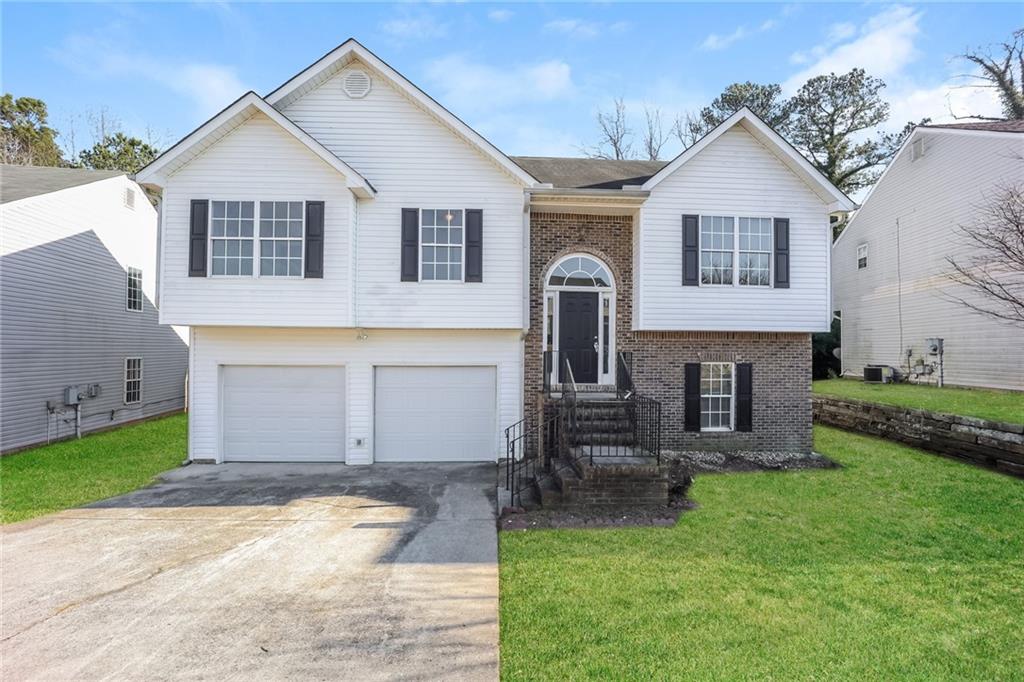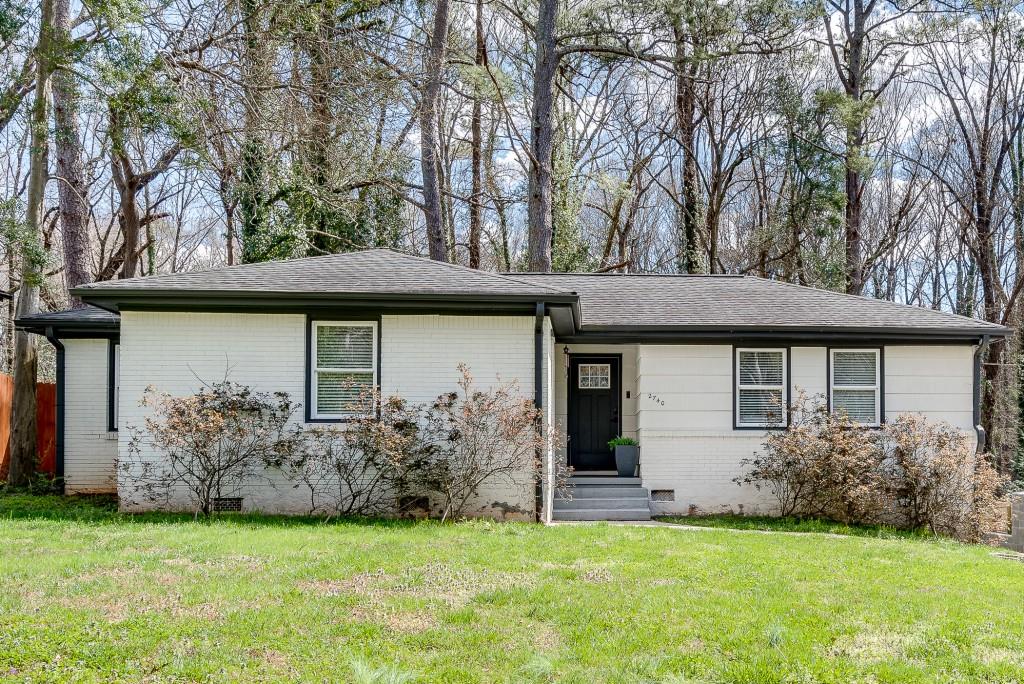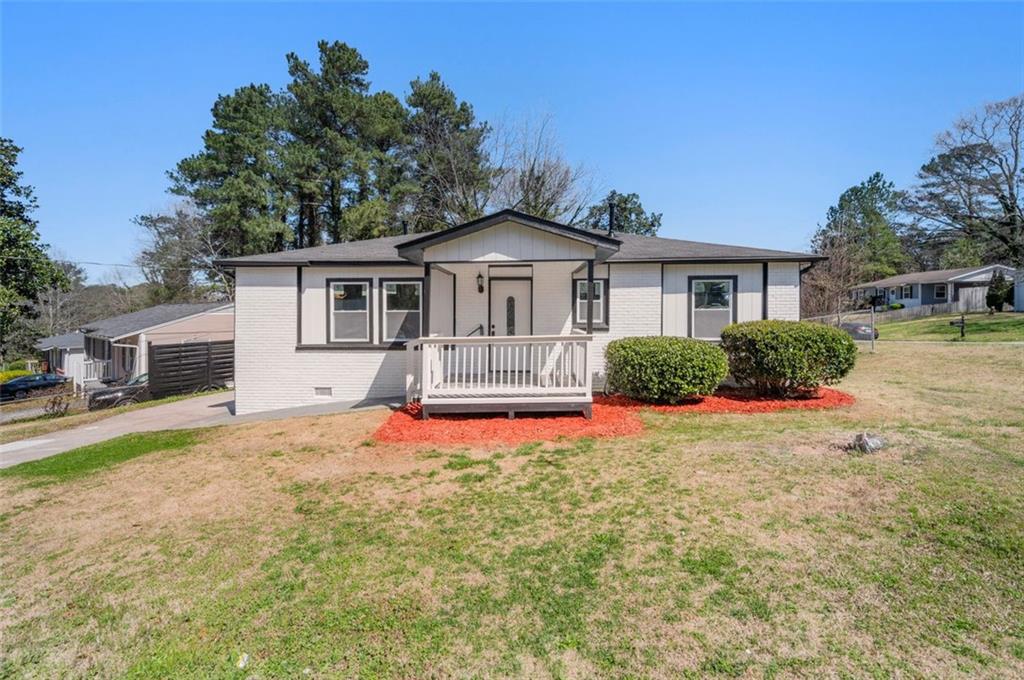Viewing Listing MLS# 388366340
Atlanta, GA 30331
- 3Beds
- 2Full Baths
- N/AHalf Baths
- N/A SqFt
- 1966Year Built
- 0.58Acres
- MLS# 388366340
- Residential
- Single Family Residence
- Active
- Approx Time on Market5 months, 6 days
- AreaN/A
- CountyFulton - GA
- Subdivision Wexwood Glen
Overview
Must-See! Welcome to your new sanctuary in sought after South Fulton Atlanta! Nestled in a serene, affluent neighborhood near the popular Camp Creek Shopping Center and Westlake High School, 15 mins from Hartsfield Jackson International Atlanta airport and expressway! This cozy single-family home offers the perfect blend of comfort and sophistication. Step inside to discover a tri-level layout boasting 3 bedrooms and 2 bathrooms, providing approximately 1700 square feet of enjoyable living space. Enter the open concept kitchen, complete with sleek countertops, newly updated appliances, including modern ceiling fans, and ample storage space. Paint your natural wood kitchen cabinets the color of your choice and enjoy intimate dinners or unwind in the cozy surroundings. Downstairs, a versatile den and off-suite await, offering approximately 400 square feet of adaptable space for a home office, entertainment area, or guest retreat. Upstairs, retreat to the generously-sized bedrooms, each offering a peaceful haven for rest and rejuvenation. Natural wooden floors add warmth and elegance throughout. Outside, embrace nature in your large, fenced-in backyard, perfect for outdoor gatherings, quiet relaxation, and with basketball court. With a small, affluent community vibe, enjoy peace and privacy in this sought-after neighborhood. Plus, park your vehicles with ease in the two-car garage, providing convenience and security for your vehicles. Don't miss the chance to call this dream home yours! Schedule a viewing today and experience Southern charm at its finest. Contact us now to book your private tour and start your journey to enjoyable living!
Association Fees / Info
Hoa: No
Community Features: Other, Street Lights
Bathroom Info
Total Baths: 2.00
Fullbaths: 2
Room Bedroom Features: Other
Bedroom Info
Beds: 3
Building Info
Habitable Residence: Yes
Business Info
Equipment: None
Exterior Features
Fence: Back Yard
Patio and Porch: Patio, Rear Porch
Exterior Features: None
Road Surface Type: Asphalt
Pool Private: No
County: Fulton - GA
Acres: 0.58
Pool Desc: None
Fees / Restrictions
Financial
Original Price: $293,099
Owner Financing: Yes
Garage / Parking
Parking Features: Attached, Garage
Green / Env Info
Green Energy Generation: None
Handicap
Accessibility Features: None
Interior Features
Security Ftr: Fire Alarm, Security System Owned
Fireplace Features: None
Levels: Multi/Split
Appliances: Gas Water Heater
Laundry Features: In Basement, Laundry Room
Flooring: Ceramic Tile, Hardwood, Laminate
Spa Features: None
Lot Info
Lot Size Source: Other
Lot Features: Sloped, Street Lights
Misc
Property Attached: No
Home Warranty: Yes
Open House
Other
Other Structures: None
Property Info
Construction Materials: Brick Front, Other
Year Built: 1,966
Property Condition: Resale
Roof: Composition
Property Type: Residential Detached
Style: Traditional
Rental Info
Land Lease: Yes
Room Info
Kitchen Features: None
Room Master Bathroom Features: None
Room Dining Room Features: Other
Special Features
Green Features: None
Special Listing Conditions: None
Special Circumstances: None
Sqft Info
Building Area Source: Not Available
Tax Info
Tax Amount Annual: 3411
Tax Year: 2,023
Tax Parcel Letter: 14F-0094-0001-015-9
Unit Info
Utilities / Hvac
Cool System: Ceiling Fan(s), Central Air, Electric
Electric: Other
Heating: Central, Forced Air
Utilities: Electricity Available, Phone Available, Water Available
Sewer: Public Sewer
Waterfront / Water
Water Body Name: None
Water Source: Public
Waterfront Features: None
Directions
I-285 west on Camp Creek Pkwy, turn right on Enon Rd, turn right on Erin Home is on the left. I-285 west to Campbellton Rd/ Ben Hill area turn left on Enon Rd, turn left on Erin. Home is on the left. Please register with ShowTime.Listing Provided courtesy of Maximum One Realtor Partners
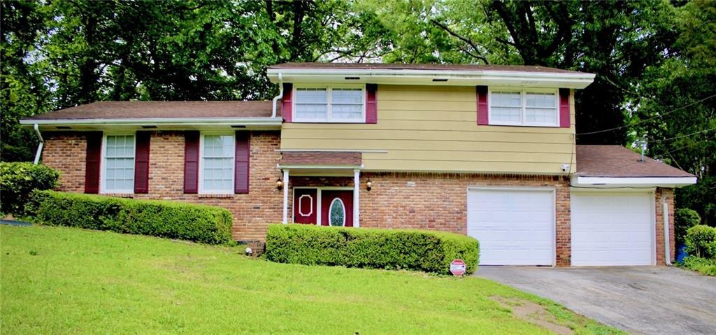
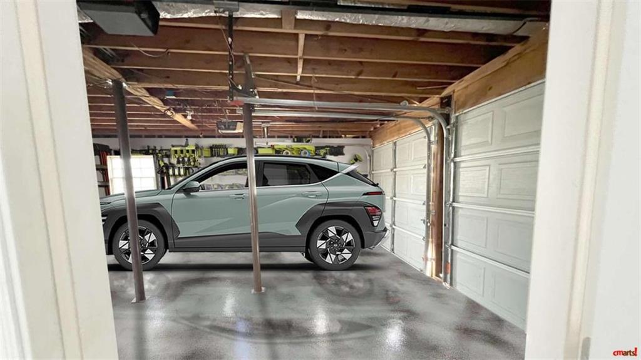
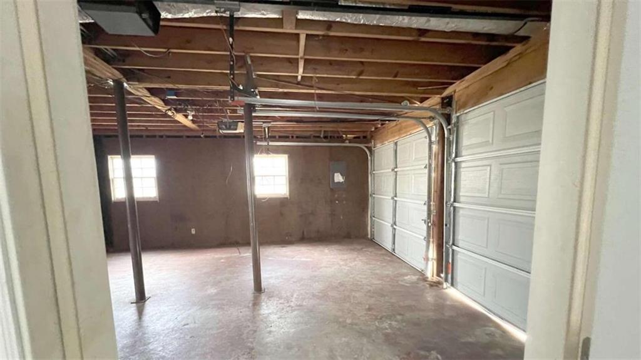
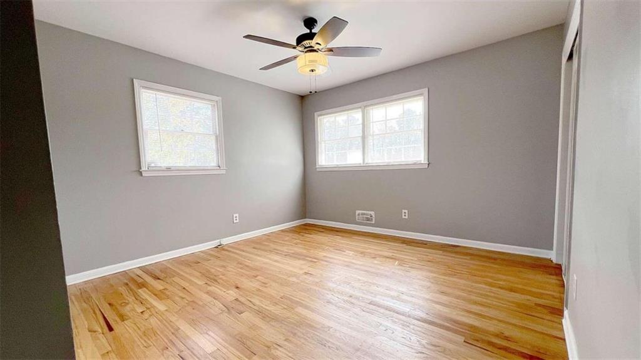
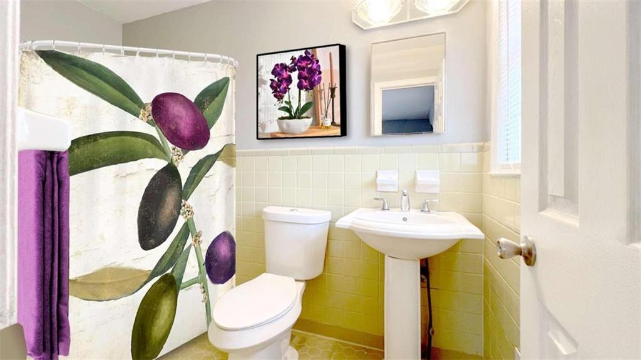
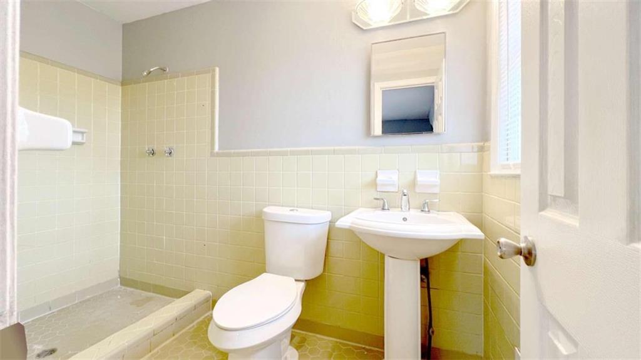
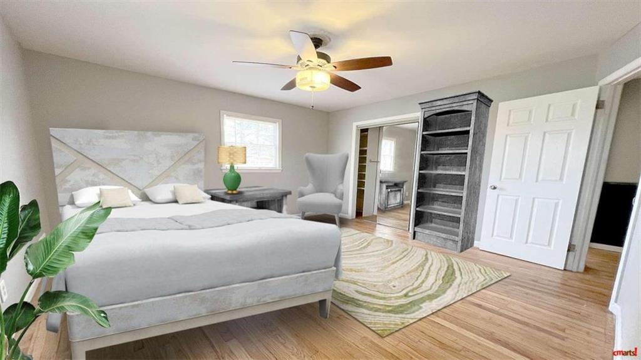
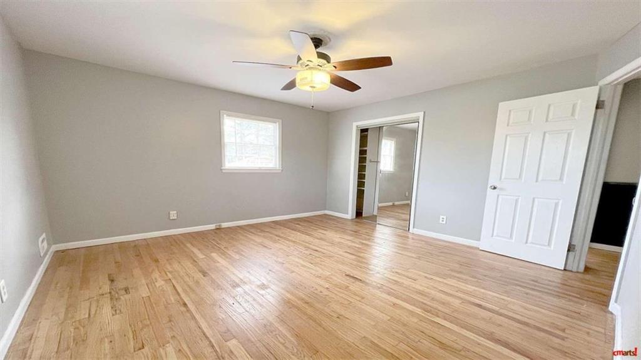
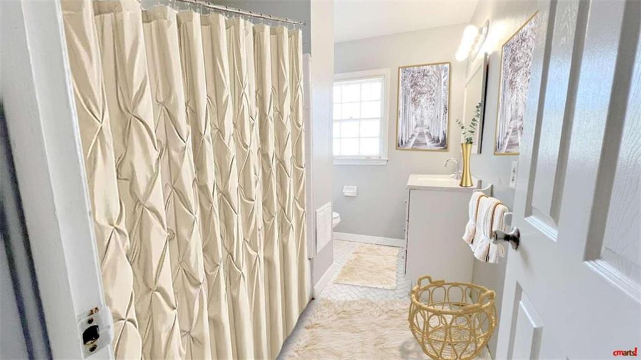
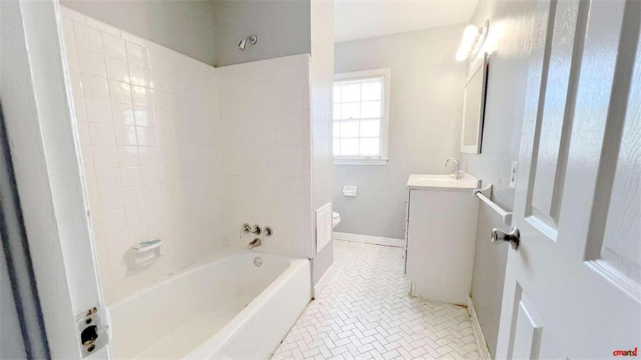
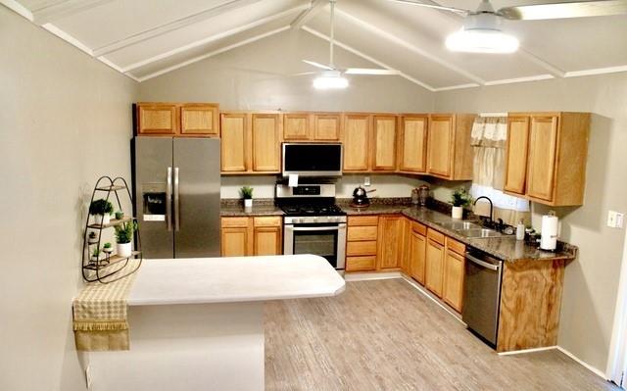
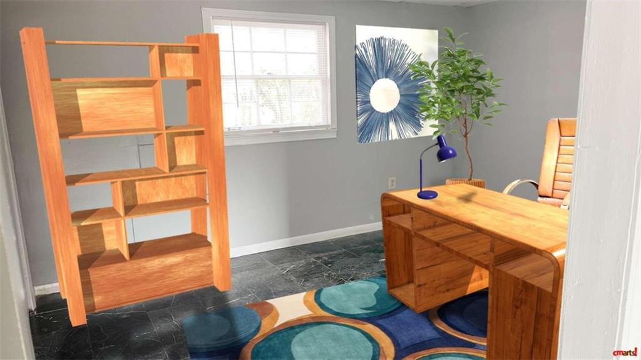
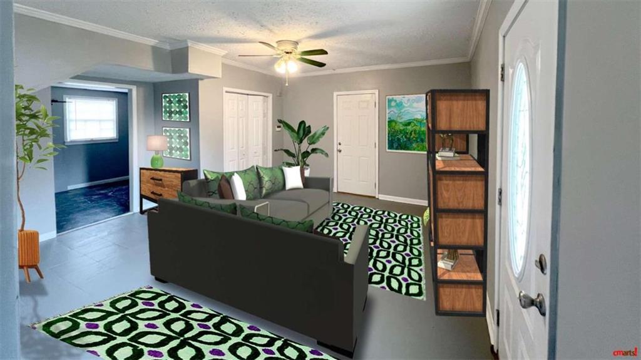
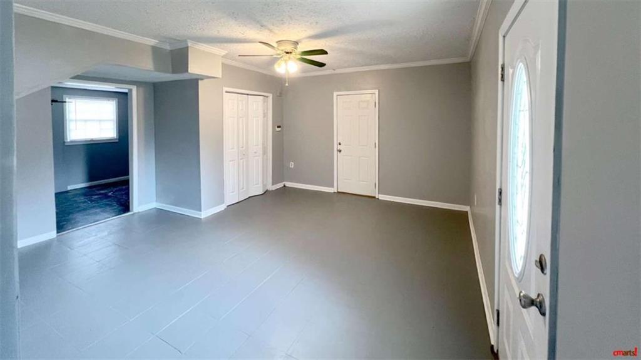
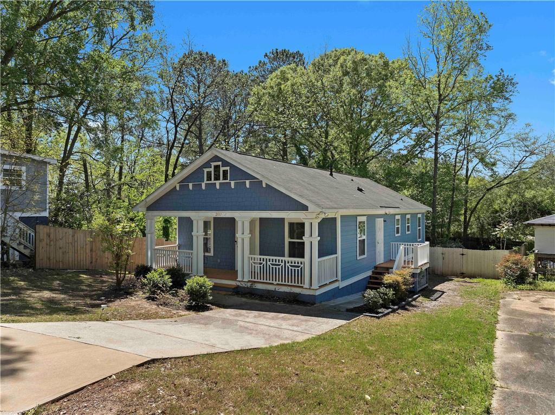
 MLS# 7371874
MLS# 7371874 