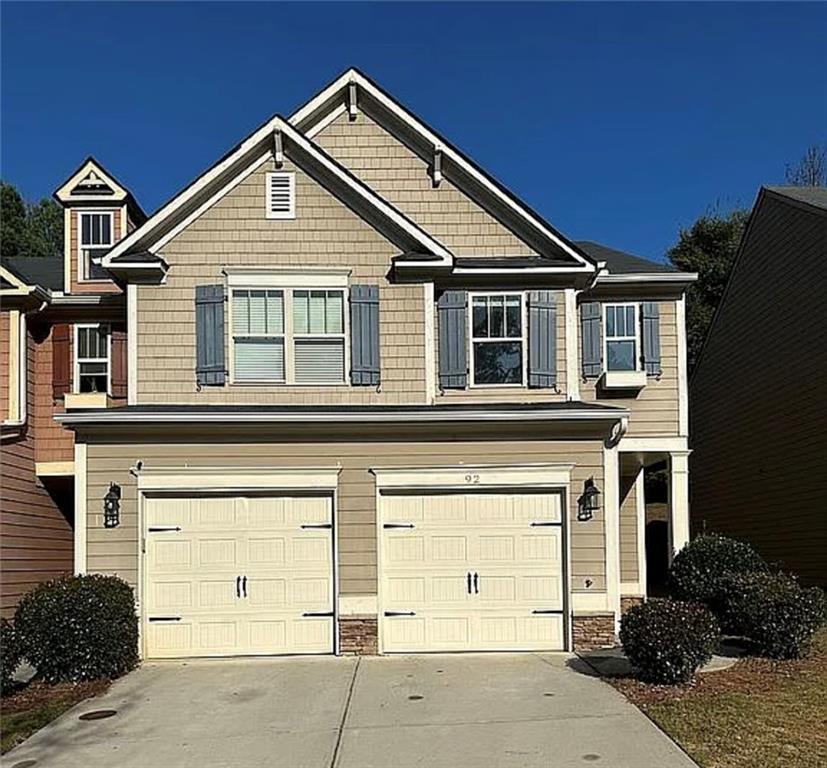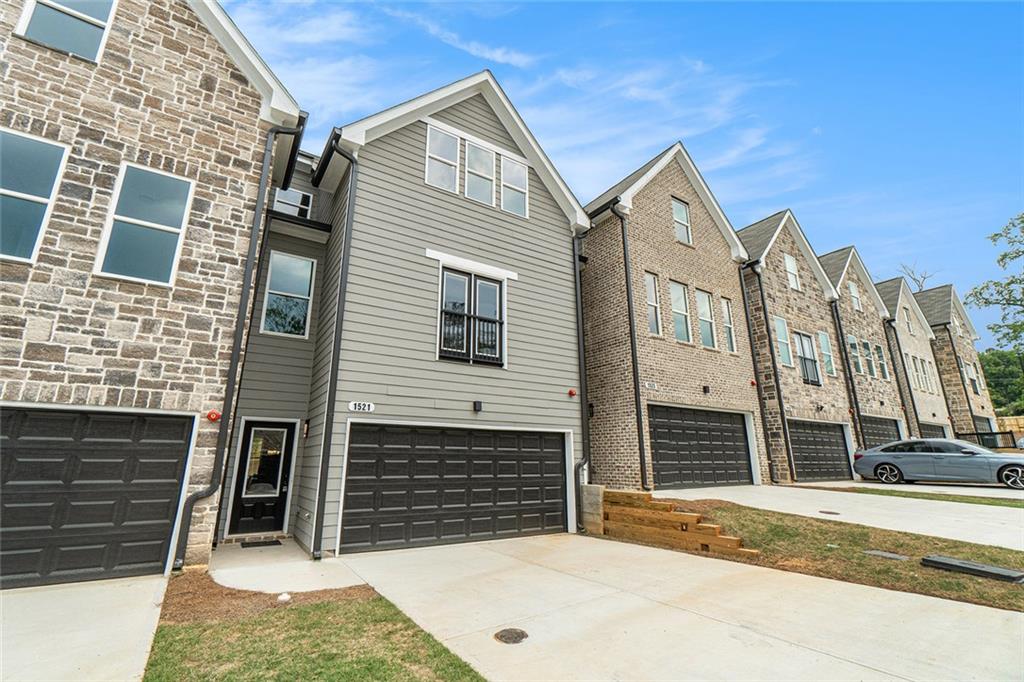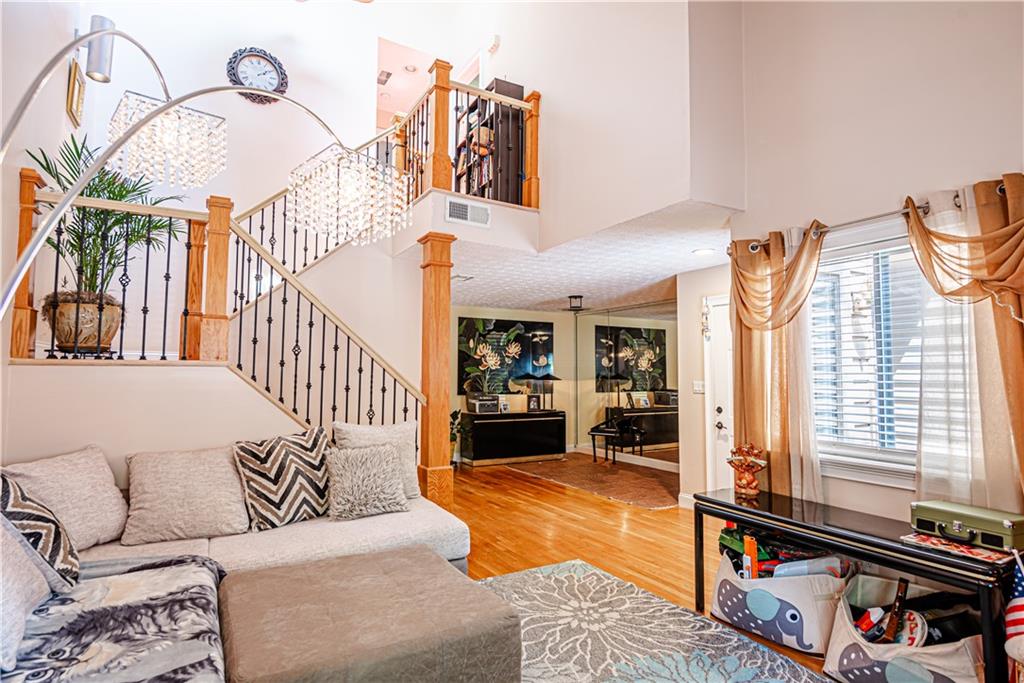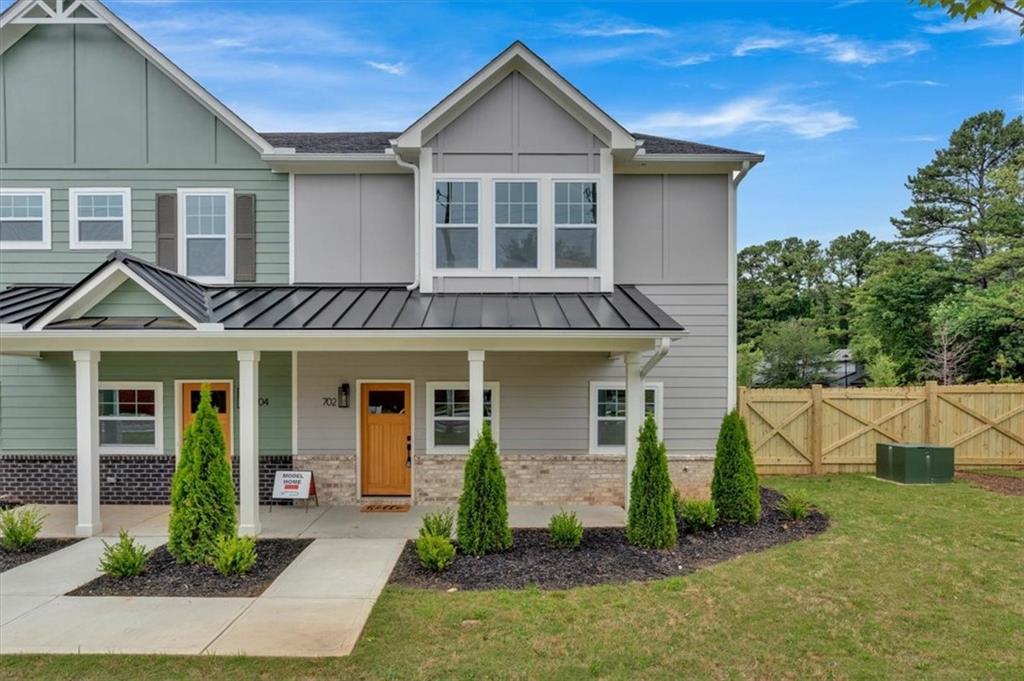Viewing Listing MLS# 388298390
Marietta, GA 30060
- 3Beds
- 2Full Baths
- 1Half Baths
- N/A SqFt
- 2022Year Built
- 0.03Acres
- MLS# 388298390
- Residential
- Townhouse
- Active
- Approx Time on Market5 months, 6 days
- AreaN/A
- CountyCobb - GA
- Subdivision 521 Atlanta
Overview
***BUYER INCENTIVE*** Seller to pay $2500. toward HOA fees at closing with accepted offer by September 9, 2024. Welcome to 521 Atlanta!- a meticulously maintained 2-story townhouse with an unbeatable location close to Downtown Marietta where you can enjoy restaurants, shops, entertainment, and seasonal Farmers Market. This, better than new residence, exudes sophistication, featuring high-end designer finishes throughout. Flooded with natural light, the upgraded kitchen features white, soft-close cabinetry, custom drawer shelving, a 10 chef island with quartz countertops, and a Whirlpool Gourmet Gas Stainless appliance package. The kitchen opens to the dining area and overlooks the family room, fireplace, and a 10 x 10 covered patio, perfect for entertaining with its outdoor TV wall and privacy fence.Upstairs, a modern oak staircase with metal balusters leads to a multi-use loft, a spacious primary suite with tray ceilings, a large walk-in closet, and a spa-like bath. Two secondary bedrooms and a full bathroom provide ample space and privacy.The exterior includes a 2-car garage with a private driveway accommodating two additional vehicles. Community amenities feature a walking/fitness trail, fire pit, and dog park.
Association Fees / Info
Hoa: Yes
Hoa Fees Frequency: Annually
Hoa Fees: 2760
Community Features: Dog Park, Homeowners Assoc
Hoa Fees Frequency: Annually
Bathroom Info
Halfbaths: 1
Total Baths: 3.00
Fullbaths: 2
Room Bedroom Features: Oversized Master
Bedroom Info
Beds: 3
Building Info
Habitable Residence: No
Business Info
Equipment: None
Exterior Features
Fence: Privacy
Patio and Porch: Covered
Exterior Features: Private Entrance, Other
Road Surface Type: Asphalt
Pool Private: No
County: Cobb - GA
Acres: 0.03
Pool Desc: None
Fees / Restrictions
Financial
Original Price: $439,900
Owner Financing: No
Garage / Parking
Parking Features: Driveway, Garage
Green / Env Info
Green Energy Generation: None
Handicap
Accessibility Features: None
Interior Features
Security Ftr: Carbon Monoxide Detector(s), Fire Alarm, Fire Sprinkler System, Security System Leased, Smoke Detector(s)
Fireplace Features: Gas Log, Gas Starter, Glass Doors, Living Room
Levels: Two
Appliances: Dishwasher, Disposal, Dryer, Electric Oven, Gas Cooktop, Microwave, Range Hood, Refrigerator, Washer
Laundry Features: Laundry Room, Upper Level
Interior Features: Crown Molding, Disappearing Attic Stairs, Double Vanity, High Ceilings 9 ft Main, High Speed Internet, Low Flow Plumbing Fixtures, Recessed Lighting, Tray Ceiling(s), Walk-In Closet(s)
Flooring: Carpet, Hardwood
Spa Features: None
Lot Info
Lot Size Source: Other
Lot Features: Other
Misc
Property Attached: No
Home Warranty: Yes
Open House
Other
Other Structures: None
Property Info
Construction Materials: Brick Front, Brick Veneer, HardiPlank Type
Year Built: 2,022
Property Condition: Resale
Roof: Shingle
Property Type: Residential Attached
Style: Townhouse
Rental Info
Land Lease: No
Room Info
Kitchen Features: Cabinets White, Kitchen Island, Solid Surface Counters
Room Master Bathroom Features: Double Vanity,Separate Tub/Shower
Room Dining Room Features: Open Concept
Special Features
Green Features: Appliances
Special Listing Conditions: None
Special Circumstances: None
Sqft Info
Building Area Total: 1707
Building Area Source: Public Records
Tax Info
Tax Amount Annual: 5095
Tax Year: 2,024
Tax Parcel Letter: 17-0290-0-131-0
Unit Info
Num Units In Community: 40
Utilities / Hvac
Cool System: Central Air
Electric: 110 Volts, 220 Volts in Laundry
Heating: Electric, Natural Gas
Utilities: Cable Available, Electricity Available, Natural Gas Available, Phone Available, Sewer Available, Underground Utilities, Water Available
Sewer: Public Sewer
Waterfront / Water
Water Body Name: None
Water Source: Public
Waterfront Features: None
Directions
From Atlanta Rd heading North turn Right on to Kings Ct SE. Turn Left on Castleberry Ave. Turn Right on Millsap Way. Turn Right on Spadina Rd.Listing Provided courtesy of Homesmart
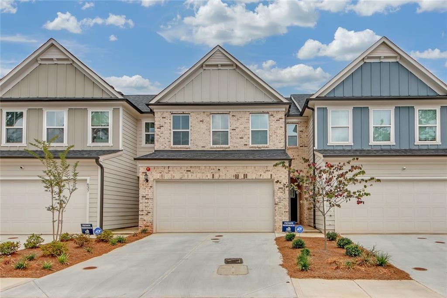
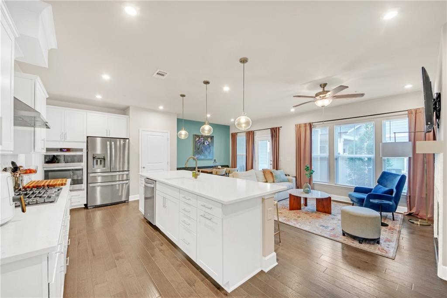
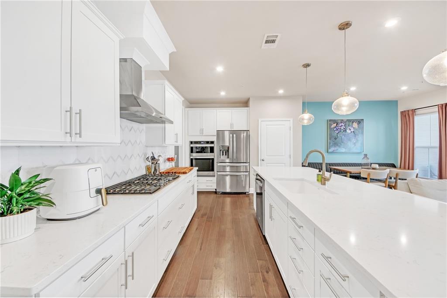
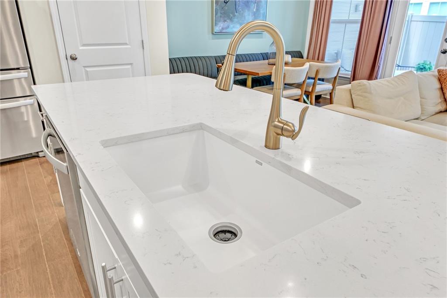

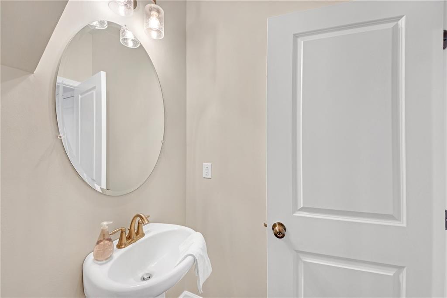
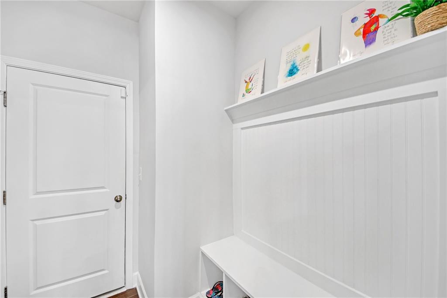
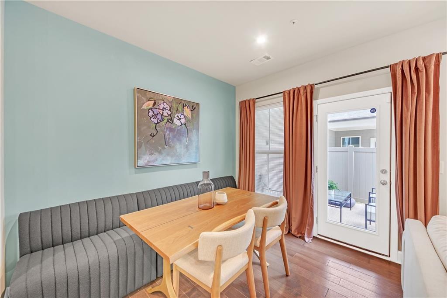
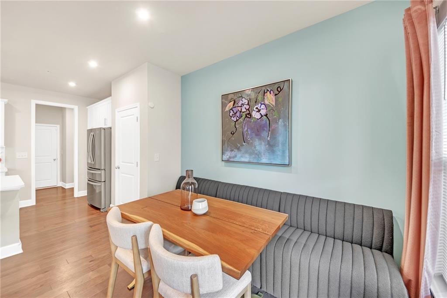
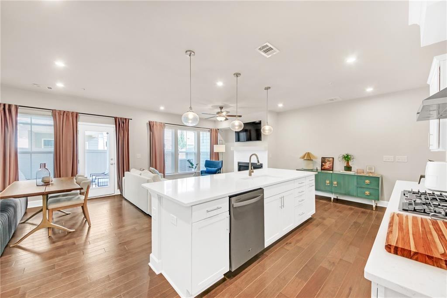
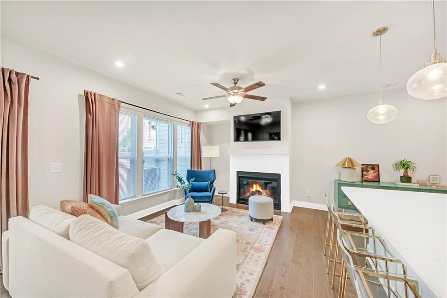

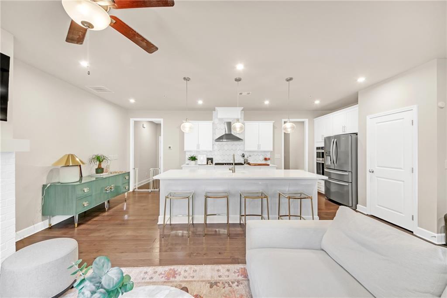
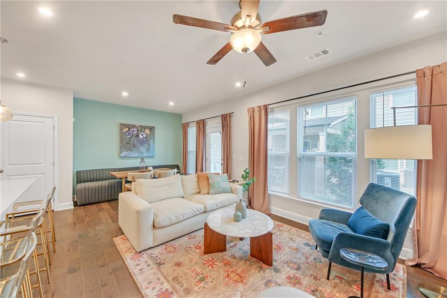
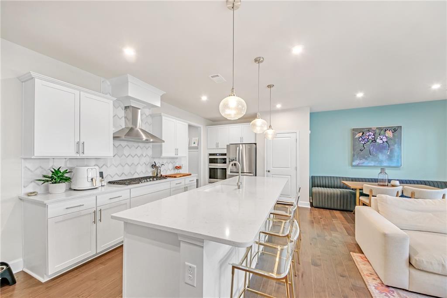
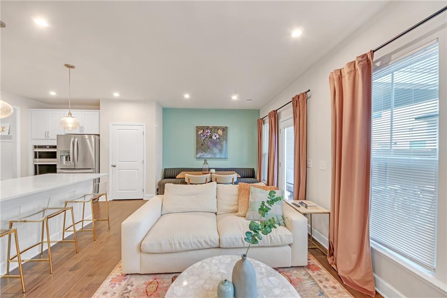
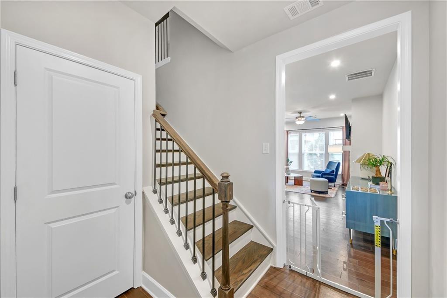
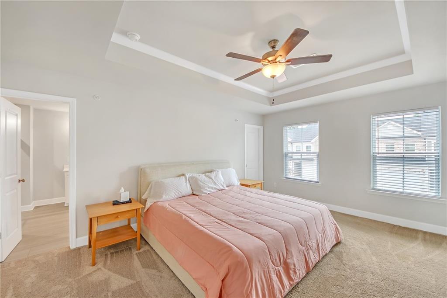
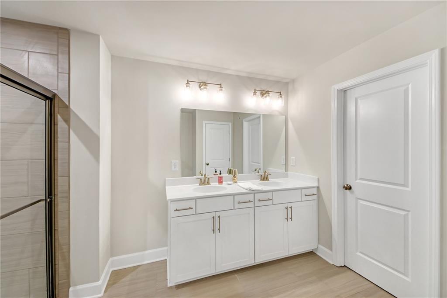
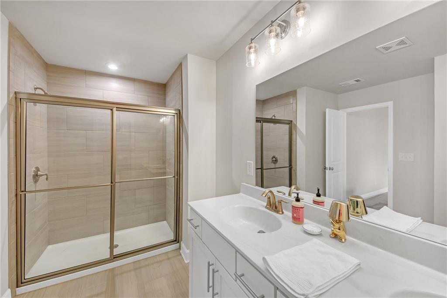
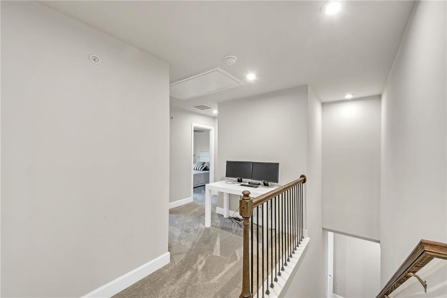
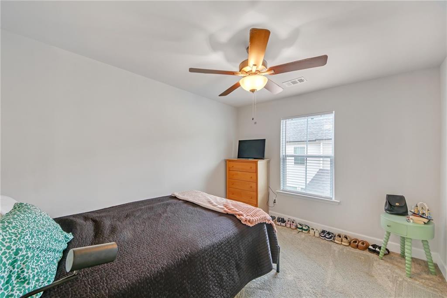
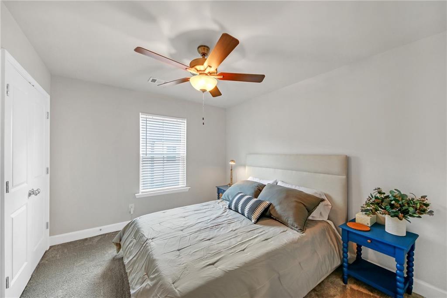
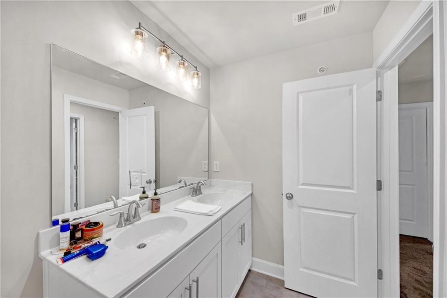


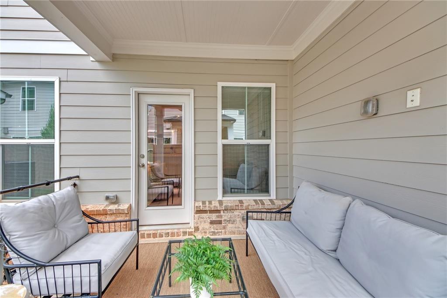
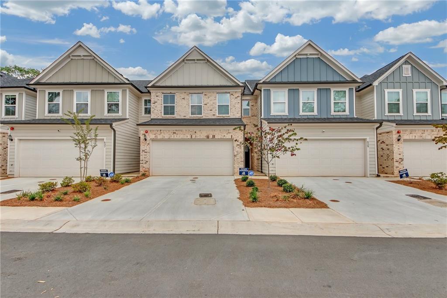

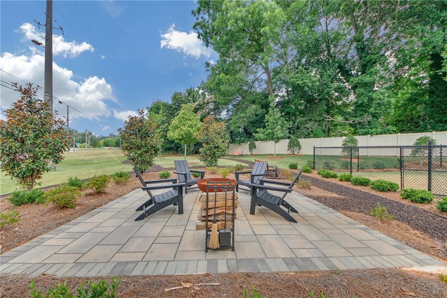
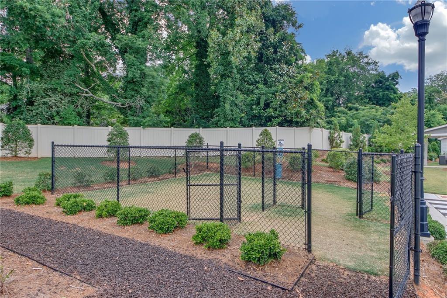
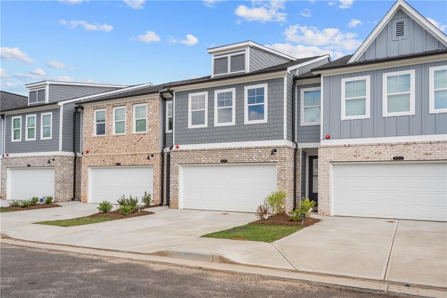
 MLS# 411477298
MLS# 411477298 