Viewing Listing MLS# 388268667
Lilburn, GA 30047
- 3Beds
- 2Full Baths
- 1Half Baths
- N/A SqFt
- 2024Year Built
- 0.10Acres
- MLS# 388268667
- Residential
- Townhouse
- Pending
- Approx Time on Market5 months, 4 days
- AreaN/A
- CountyGwinnett - GA
- Subdivision The Preserve at Killian Hill
Overview
Stock Pictures of several units to show buyer color choices and with and without furniture. BRAND NEW TOWNHOUSE IN POPULAR CAMP CREEK ELEM. Trickum Middle and PARKVIEW HS. Beautiful open design main floor with direct access from attached 2 car garage with the GRANITE ISLAND KITCHEN and walk in pantry. Entry foyer and crown molding on the entire main level. Some brick on the front and the back of the townhouse. The Owner's Bedroom has trey ceiling and is huge with plenty of room for king size furniture and sitting area. The Owner's bath features include separate shower and tub, double sinks, granite countertops and choice of fixture colors. Huge Owner Closet as well. The Owner's bath is tiled on the floor and the shower area and included the shower door.Close to OLDE TOWN LILBURN SHOPS AND RESTAURANTS AND LILBURN CITY PARK AND Gwinnett library.
Association Fees / Info
Hoa: Yes
Hoa Fees Frequency: Annually
Hoa Fees: 500
Community Features: Homeowners Assoc, Sidewalks, Street Lights
Bathroom Info
Halfbaths: 1
Total Baths: 3.00
Fullbaths: 2
Room Bedroom Features: Oversized Master
Bedroom Info
Beds: 3
Building Info
Habitable Residence: No
Business Info
Equipment: None
Exterior Features
Fence: None
Patio and Porch: Patio
Exterior Features: Rain Gutters
Road Surface Type: Asphalt, Paved
Pool Private: No
County: Gwinnett - GA
Acres: 0.10
Pool Desc: None
Fees / Restrictions
Financial
Original Price: $395,000
Owner Financing: No
Garage / Parking
Parking Features: Attached, Garage
Green / Env Info
Green Energy Generation: None
Handicap
Accessibility Features: None
Interior Features
Security Ftr: Carbon Monoxide Detector(s), Fire Alarm, Smoke Detector(s)
Fireplace Features: None
Levels: Two
Appliances: Dishwasher, Disposal, Electric Range, Microwave
Laundry Features: Electric Dryer Hookup, In Hall, Laundry Room, Upper Level
Interior Features: Crown Molding, Disappearing Attic Stairs, Entrance Foyer
Flooring: Carpet, Ceramic Tile, Vinyl
Spa Features: None
Lot Info
Lot Size Source: Builder
Lot Features: Landscaped, Level
Lot Size: 24x46
Misc
Property Attached: Yes
Home Warranty: Yes
Open House
Other
Other Structures: None
Property Info
Construction Materials: Brick Front, Brick Veneer, Cement Siding
Year Built: 2,024
Property Condition: To Be Built
Roof: Composition
Property Type: Residential Attached
Style: Townhouse, Traditional
Rental Info
Land Lease: No
Room Info
Kitchen Features: Cabinets White, Kitchen Island, Pantry Walk-In, Stone Counters, View to Family Room
Room Master Bathroom Features: Double Vanity,Separate Tub/Shower,Soaking Tub
Room Dining Room Features: Great Room,Open Concept
Special Features
Green Features: None
Special Listing Conditions: None
Special Circumstances: None
Sqft Info
Building Area Total: 1750
Building Area Source: Builder
Tax Info
Tax Amount Annual: 450
Tax Year: 2,023
Tax Parcel Letter: R6124-355
Unit Info
Num Units In Community: 75
Utilities / Hvac
Cool System: Attic Fan, Central Air, Heat Pump, Zoned
Electric: 220 Volts
Heating: Central, Heat Pump, Zoned
Utilities: Sewer Available, Underground Utilities, Water Available
Sewer: Public Sewer
Waterfront / Water
Water Body Name: None
Water Source: Public
Waterfront Features: None
Directions
i85 TO INDIAN TRAIL/LILBURN EXIT. GO TOWARD LILBURN FOR ABOUT 5 MILES. COMMUNITY ON THE RIGHT JUST PAST LIGHT AT ARCADO ROAD.Listing Provided courtesy of Prestige Brokers Group, Llc.
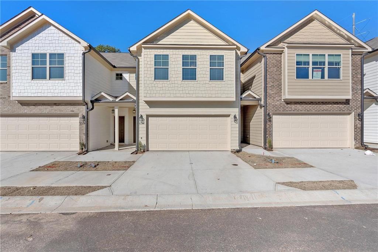
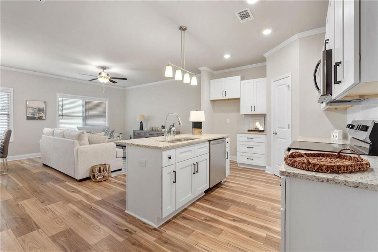
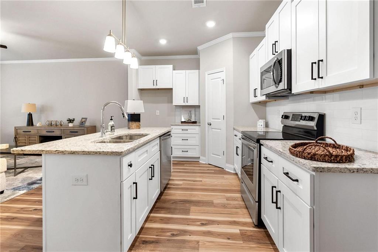
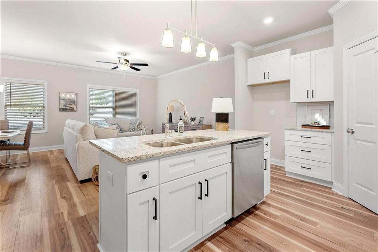
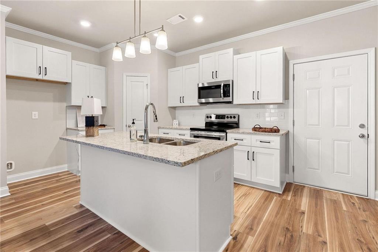
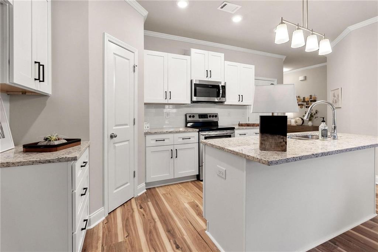
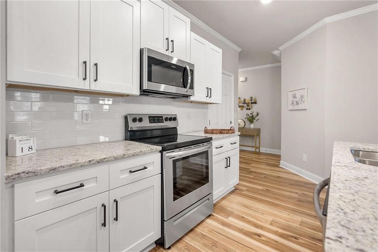
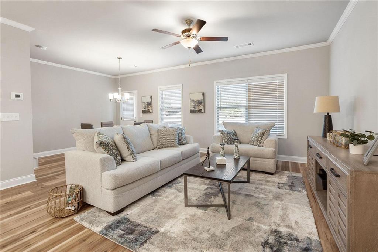
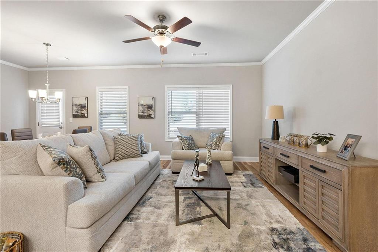
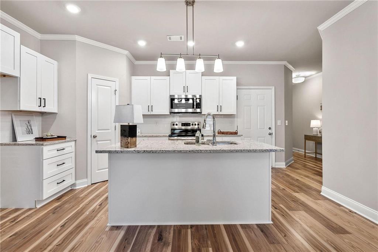
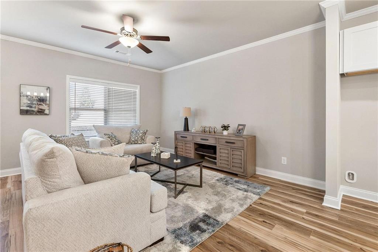
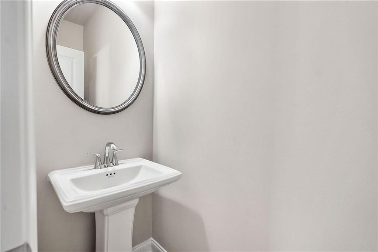
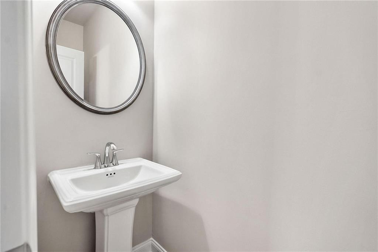
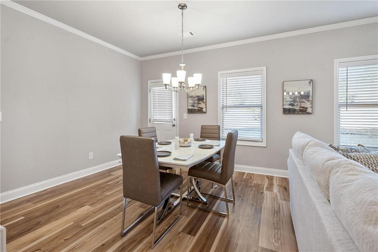
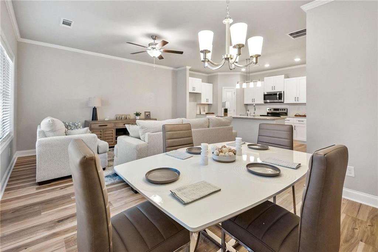
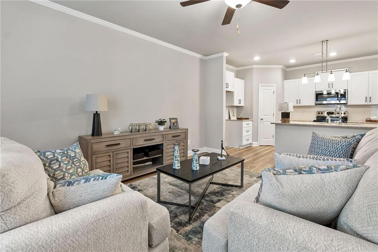
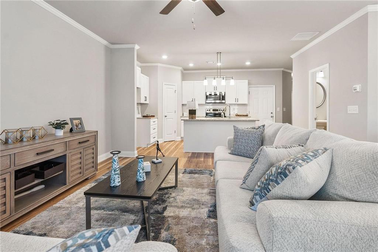
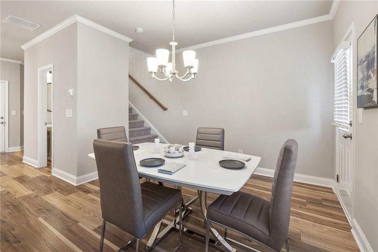
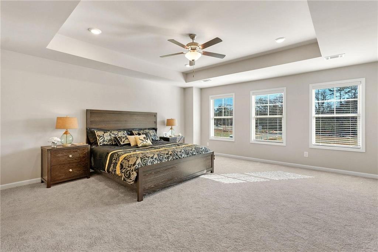
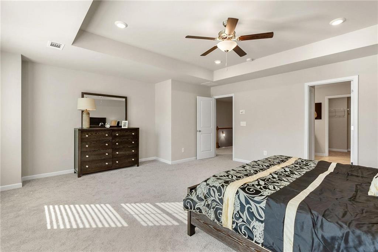
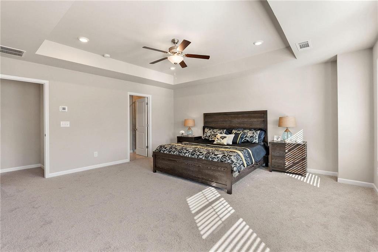
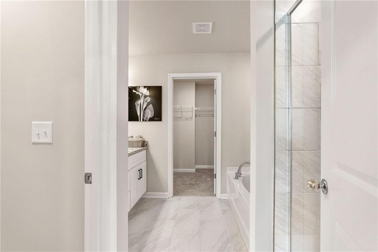
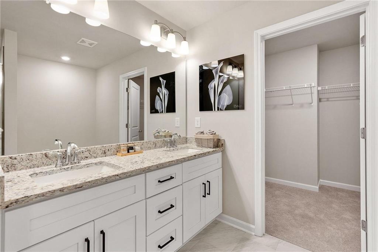
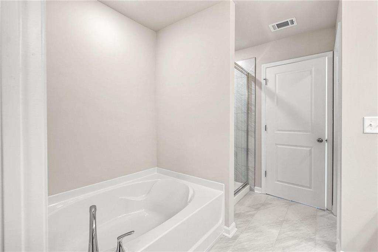
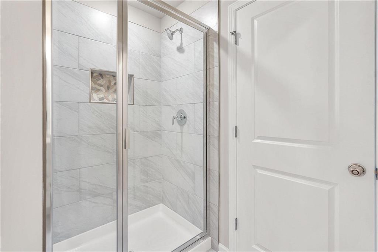
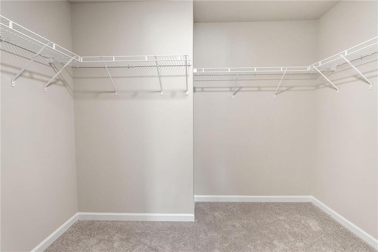
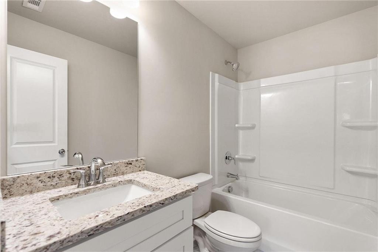
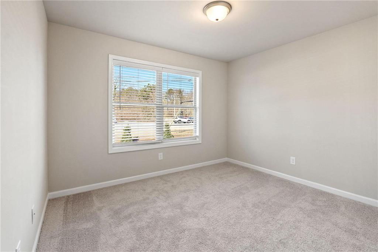
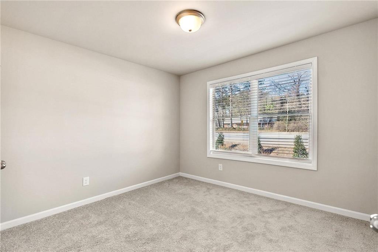
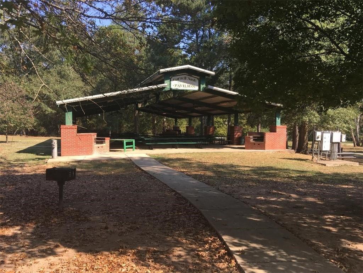
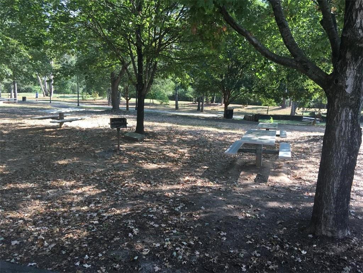
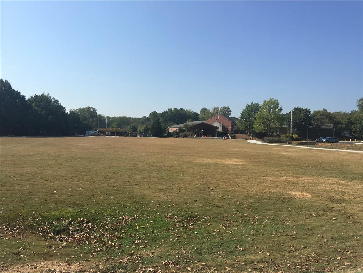
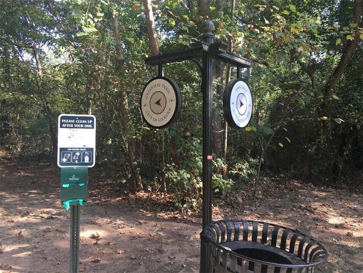
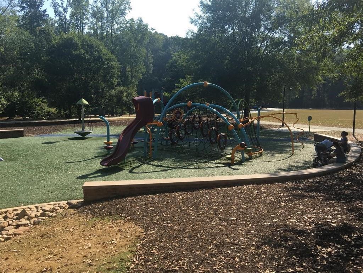
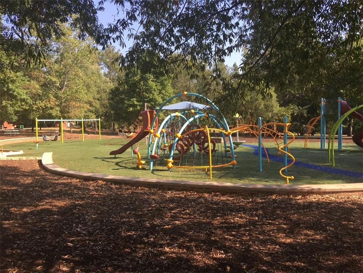
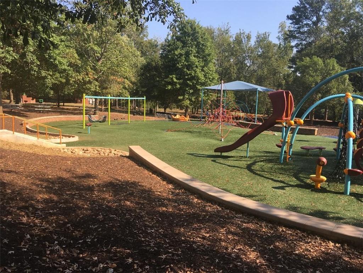
 Listings identified with the FMLS IDX logo come from
FMLS and are held by brokerage firms other than the owner of this website. The
listing brokerage is identified in any listing details. Information is deemed reliable
but is not guaranteed. If you believe any FMLS listing contains material that
infringes your copyrighted work please
Listings identified with the FMLS IDX logo come from
FMLS and are held by brokerage firms other than the owner of this website. The
listing brokerage is identified in any listing details. Information is deemed reliable
but is not guaranteed. If you believe any FMLS listing contains material that
infringes your copyrighted work please