Viewing Listing MLS# 388137958
Suwanee, GA 30024
- 3Beds
- 3Full Baths
- 1Half Baths
- N/A SqFt
- 2020Year Built
- 0.07Acres
- MLS# 388137958
- Residential
- Condominium
- Active
- Approx Time on Market5 months, 12 days
- AreaN/A
- CountyForsyth - GA
- Subdivision Reserve at Celebration Village
Overview
Welcome to the rest of your life! Builders personal residence with finishes you can only imagine. Maintenance free living at it's finest. Truly the Best of the Best! An Exceptional 52 acre Campus of Senior options. Maintenance Free Home with Lock and Go Lifestyle. Stunning Upgrades & thoughtful touches. Low Forsyth County Taxes, Near Shopping, Restaurants, Halcyon and Avalon. Celebration Village offers a Plethora of daily activities, World Class Amenities, Onsite Dining, Movie Theatre, Art Studio, Game Room, Private Pool for all Home Owners, Vertical Fitness, Salon and Wellness Center. Step into Paradise. The Main Level Boasts a custom Home Office, Full Steam Shower with incredible Tile work. Sonos Audio through out the home. The Kitchen is a Masterpiece! Stunning Chefs Kitchen Island w unique Marble Countertop, Custom Island & Vent Hood Design. Glass Doors, Solid Wood Soft close Doors & Oversized Drawers, Built in Black Kitchen Aid Stainless Steel Oven/Micro Combo and French Door Refrigerator. Ceilings are 10FT throughout. Enter the Hidden Walk In Pantry to Discover the Prep Kitchen with Sink & One of Two Laundry Rooms. Stunning Linear Fireplace is picture perfect but oh so cozy. Expansive Four Season Room, the Space goes on Forever! Bring your Green Egg, the Trex-Deck off the Four Season Room makes Grilling a dream. Decorative string Lighting complete this outdoor space. Step into the Owners Retreat. Luxurious finishes make this a sanctuary. The Owners bath offers Separate His & Her Vanities with Custom Framed Mirrors, Lighting & Center Chandelier. Well designed Built In Closet system offer an abundant amount of Space! Upstairs welcomes you to enjoy an Oversized Secondary Owners Suite with Morning Bar & Laundry Room, Guest will never want to Leave! There are two additional Living Spaces. The unfinished Storage room was finished and can be used as a Home Theatre, Air Conditioned Storage, or Bedroom currently shown. The additional Bedroom is almost 2 spaces in One, So Versatile. Now for the Icing on the Cake, the Swanky Finished Terrace Level goes on forever. The Pie de resistance is the custom Closet fit for a Queen! The Outdoor covered patio with TV and Hot Tub is an Entertainers Dream!
Association Fees / Info
Hoa Fees: 630
Hoa: No
Community Features: Clubhouse, Concierge, Fitness Center, Gated, Homeowners Assoc, Near Shopping, Pool, Sidewalks, Street Lights
Hoa Fees Frequency: Monthly
Association Fee Includes: Insurance, Maintenance Grounds, Maintenance Structure, Pest Control, Reserve Fund, Sewer, Termite, Trash
Bathroom Info
Main Bathroom Level: 2
Halfbaths: 1
Total Baths: 4.00
Fullbaths: 3
Room Bedroom Features: Master on Main, Oversized Master, Split Bedroom Plan
Bedroom Info
Beds: 3
Building Info
Habitable Residence: No
Business Info
Equipment: Irrigation Equipment
Exterior Features
Fence: None
Patio and Porch: Deck
Exterior Features: Awning(s), Courtyard, Lighting, Private Yard, Rain Gutters
Road Surface Type: Asphalt
Pool Private: No
County: Forsyth - GA
Acres: 0.07
Pool Desc: None
Fees / Restrictions
Financial
Original Price: $1,250,000
Owner Financing: No
Garage / Parking
Parking Features: Attached, Driveway, Garage, Garage Door Opener, Garage Faces Front, Kitchen Level, Level Driveway
Green / Env Info
Green Energy Generation: None
Handicap
Accessibility Features: Accessible Approach with Ramp, Accessible Bedroom, Accessible Doors, Accessible Full Bath, Accessible Hallway(s), Accessible Kitchen
Interior Features
Security Ftr: Carbon Monoxide Detector(s), Security Gate, Smoke Detector(s)
Fireplace Features: Family Room, Gas Log
Levels: Three Or More
Appliances: Dishwasher, Disposal, Dryer, Electric Oven, Gas Cooktop, Range Hood, Refrigerator, Self Cleaning Oven, Washer
Laundry Features: Laundry Room, Main Level, Upper Level
Interior Features: Beamed Ceilings, Coffered Ceiling(s), Crown Molding, Disappearing Attic Stairs, Entrance Foyer, High Ceilings 10 ft Main, High Speed Internet
Flooring: Carpet, Ceramic Tile, Hardwood
Spa Features: None
Lot Info
Lot Size Source: Builder
Lot Features: Back Yard, Landscaped, Level, Sprinklers In Front, Sprinklers In Rear, Wooded
Lot Size: x
Misc
Property Attached: Yes
Home Warranty: No
Open House
Other
Other Structures: Pergola,Other
Property Info
Construction Materials: Brick Front, Frame, Stone
Year Built: 2,020
Property Condition: Resale
Roof: Composition, Ridge Vents, Shingle
Property Type: Residential Attached
Style: Craftsman, Ranch, Other
Rental Info
Land Lease: No
Room Info
Kitchen Features: Cabinets Stain, Kitchen Island, Pantry Walk-In, Solid Surface Counters, View to Family Room
Room Master Bathroom Features: Double Vanity,Shower Only
Room Dining Room Features: Open Concept,Seats 12+
Special Features
Green Features: None
Special Listing Conditions: None
Special Circumstances: Active Adult Community
Sqft Info
Building Area Total: 5260
Building Area Source: Builder
Tax Info
Tax Amount Annual: 8006
Tax Year: 2,021
Tax Parcel Letter: 137-000-604
Unit Info
Unit: 60
Num Units In Community: 75
Utilities / Hvac
Cool System: Ceiling Fan(s), Central Air, Zoned
Electric: 110 Volts, 220 Volts
Heating: Central, Zoned
Utilities: Cable Available, Electricity Available, Natural Gas Available, Phone Available, Sewer Available, Underground Utilities, Water Available
Sewer: Public Sewer
Waterfront / Water
Water Body Name: None
Water Source: Public
Waterfront Features: None
Directions
Take 400 North to Exit 12B McFarlnad, Left onto McFarland pass Halcyon, Left at Light onto McGinnis, Left on Brookwood/Jones Brg Rd, Right on Peachtree Pkwy (also know as 141 or Medlock Bridge), Celebration will be on the Left just as you pass the Target Shopping Center. As you enter W Village Dr stay to the Left, the Entry Gate will be straight ahead. Home is on the Right 2940 W Village Dr.Listing Provided courtesy of Active Senior Realty, Llc.
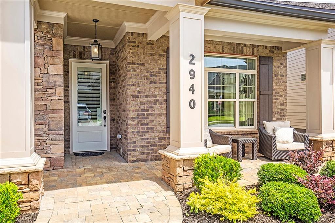
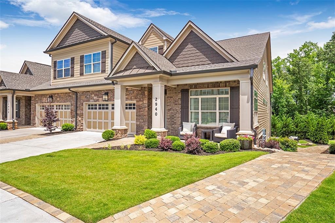
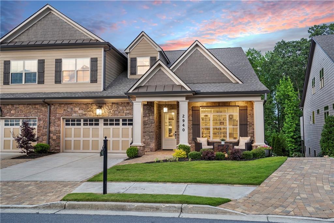
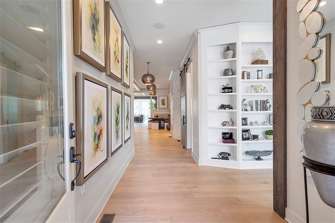
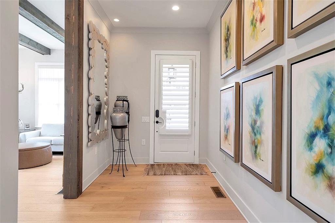
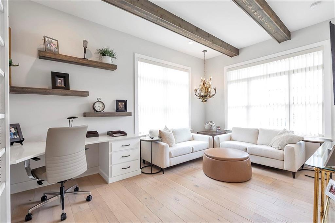
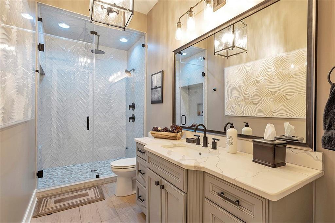
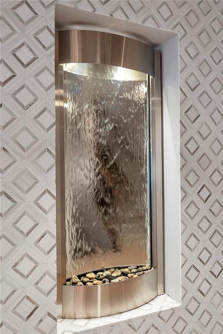
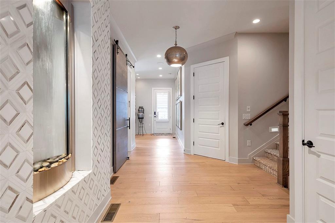
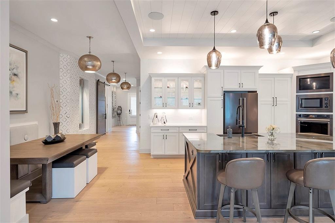
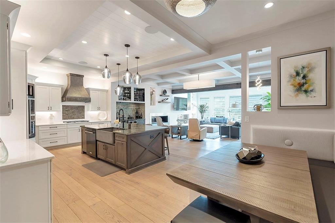
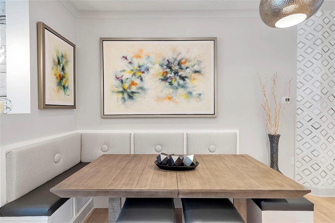
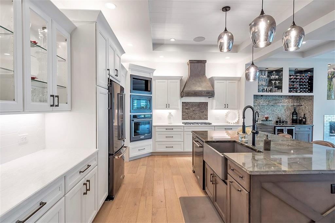
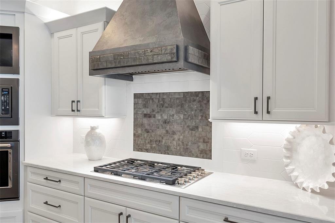
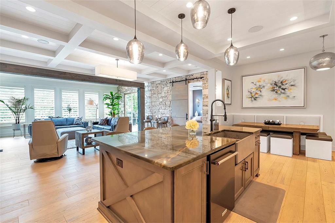
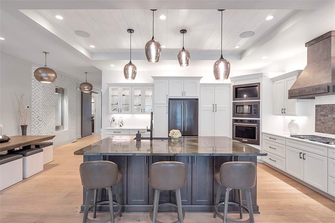
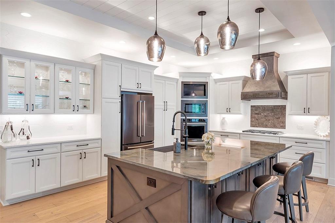
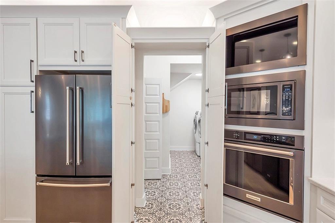
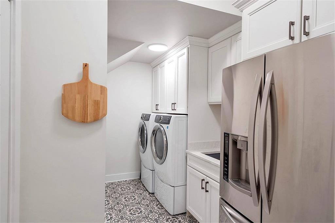
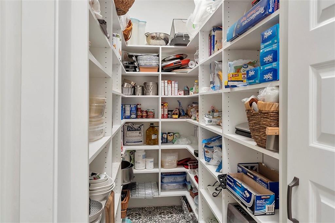
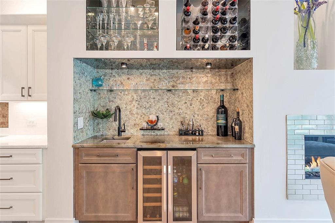
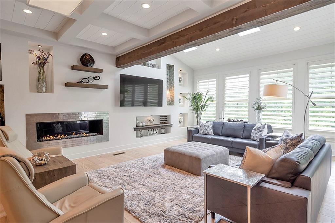
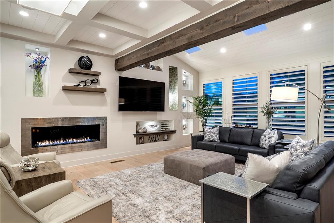
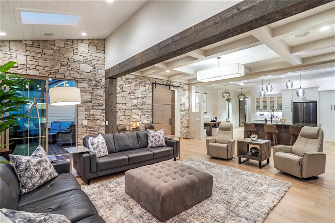
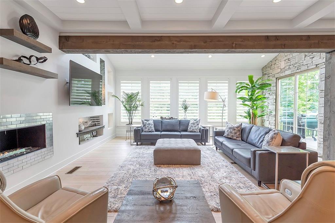
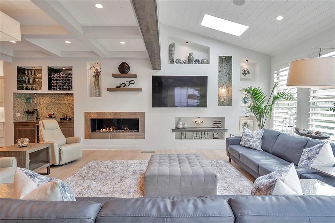
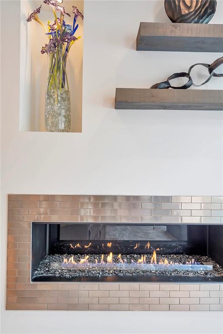
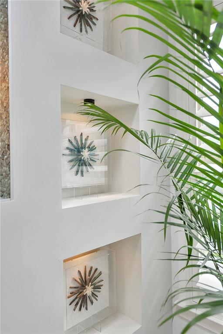
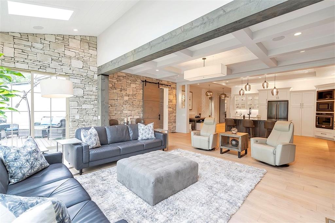
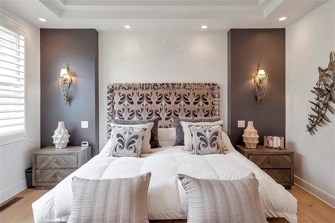
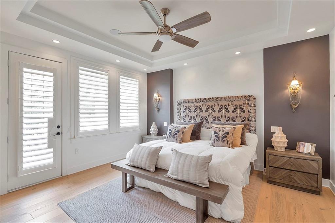
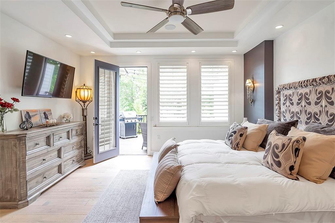
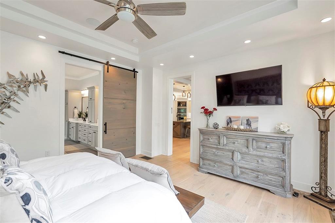
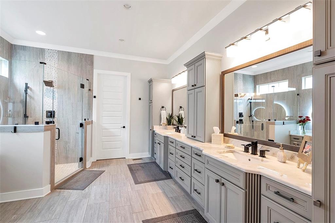
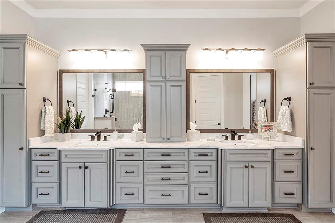
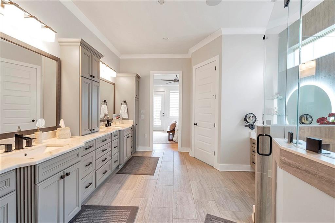
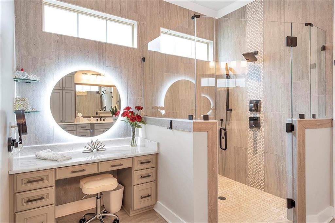
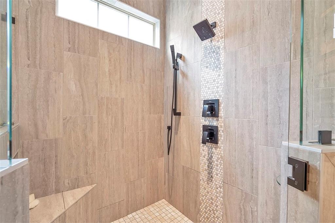
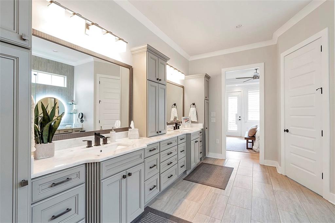
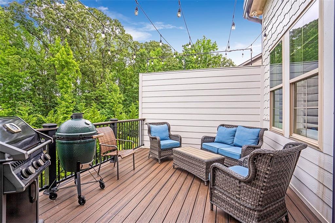
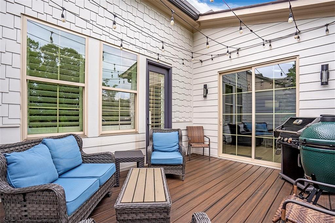
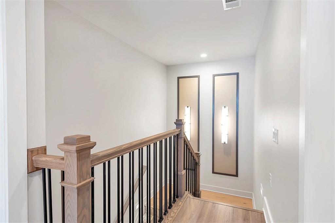
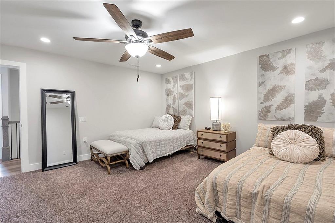
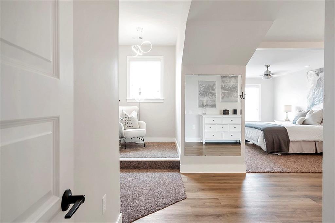
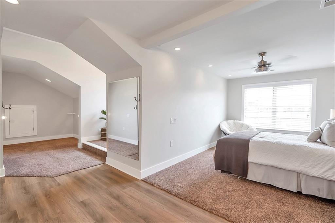
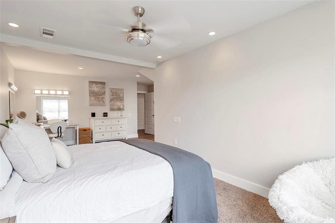
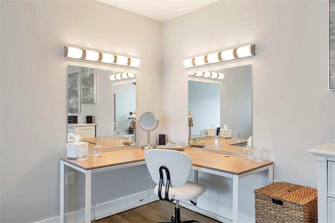
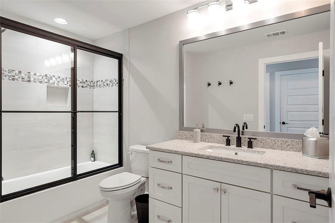
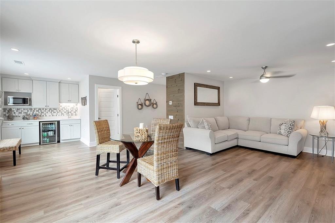
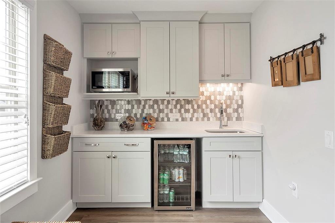
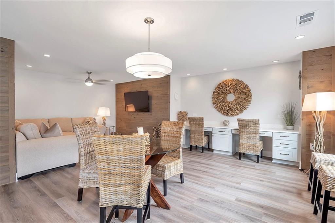
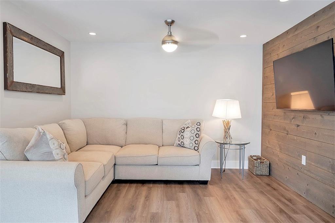
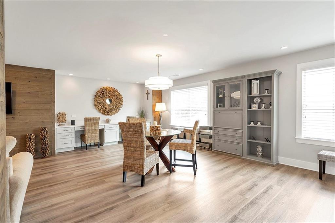
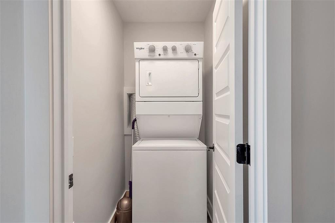
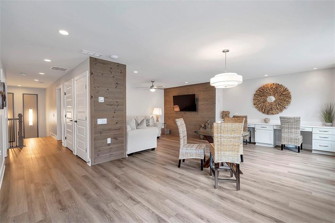
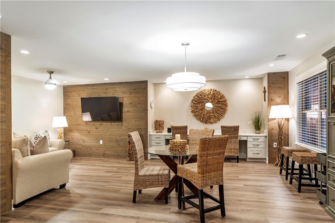
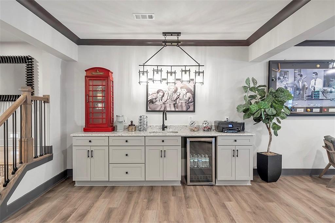
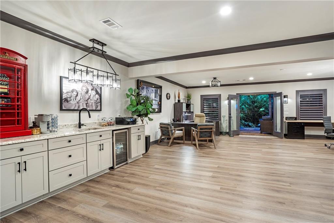
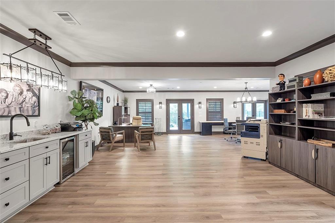
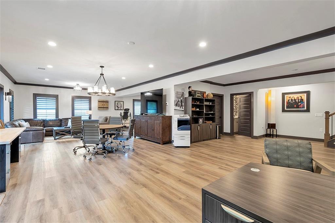
 Listings identified with the FMLS IDX logo come from
FMLS and are held by brokerage firms other than the owner of this website. The
listing brokerage is identified in any listing details. Information is deemed reliable
but is not guaranteed. If you believe any FMLS listing contains material that
infringes your copyrighted work please
Listings identified with the FMLS IDX logo come from
FMLS and are held by brokerage firms other than the owner of this website. The
listing brokerage is identified in any listing details. Information is deemed reliable
but is not guaranteed. If you believe any FMLS listing contains material that
infringes your copyrighted work please