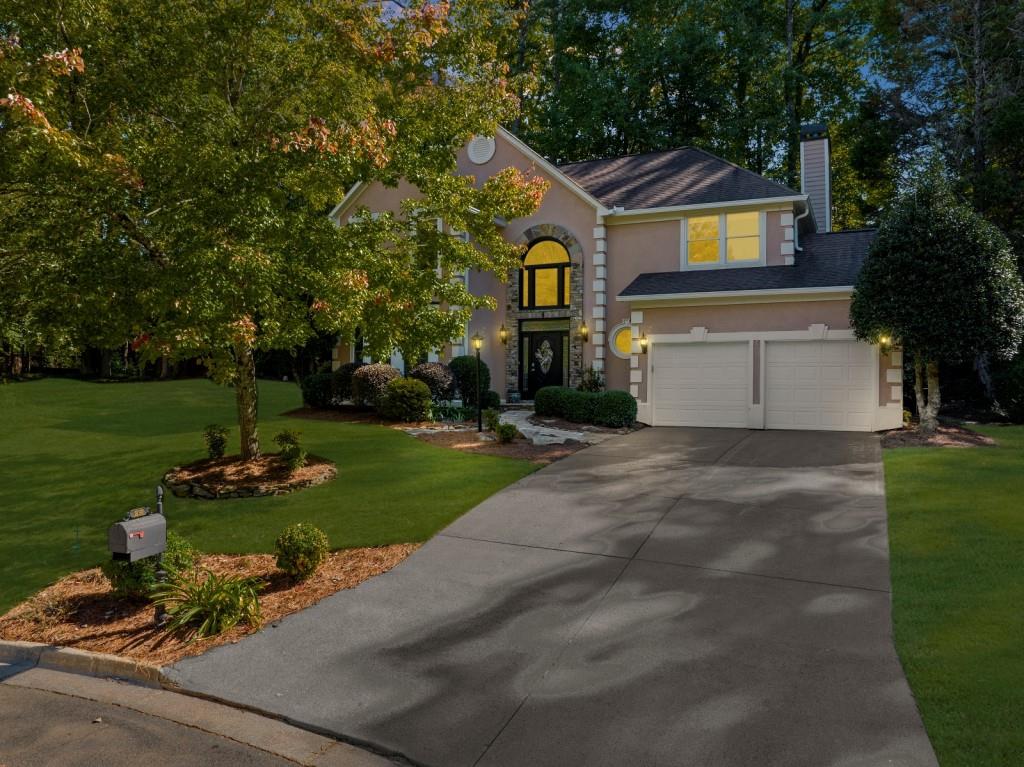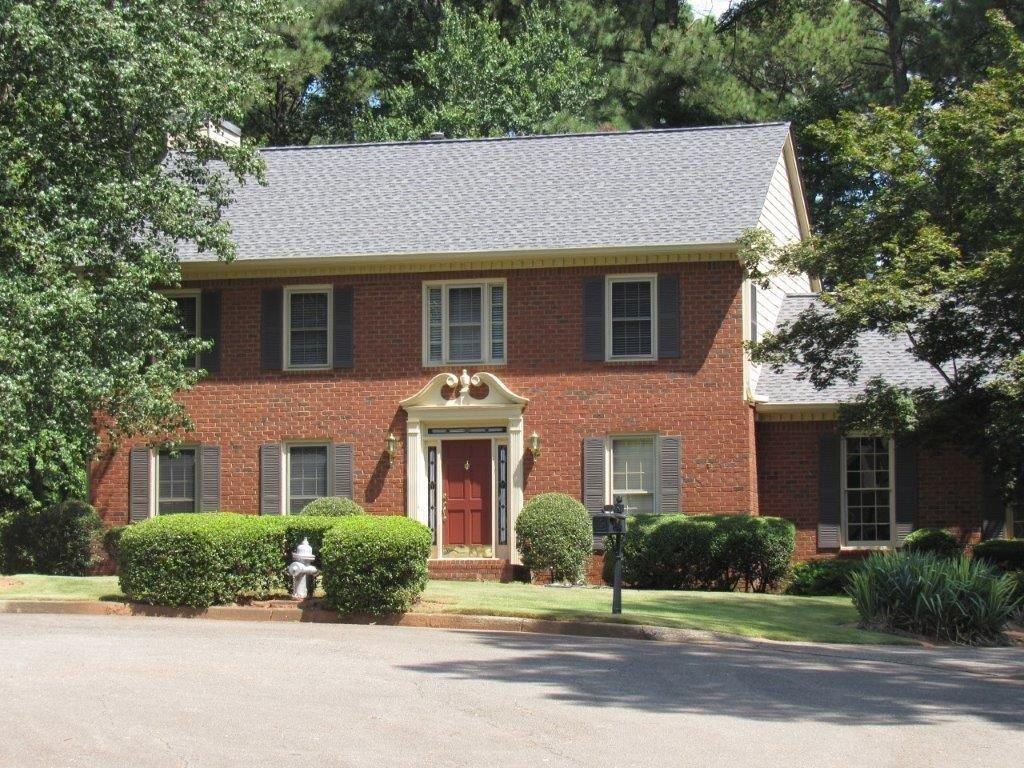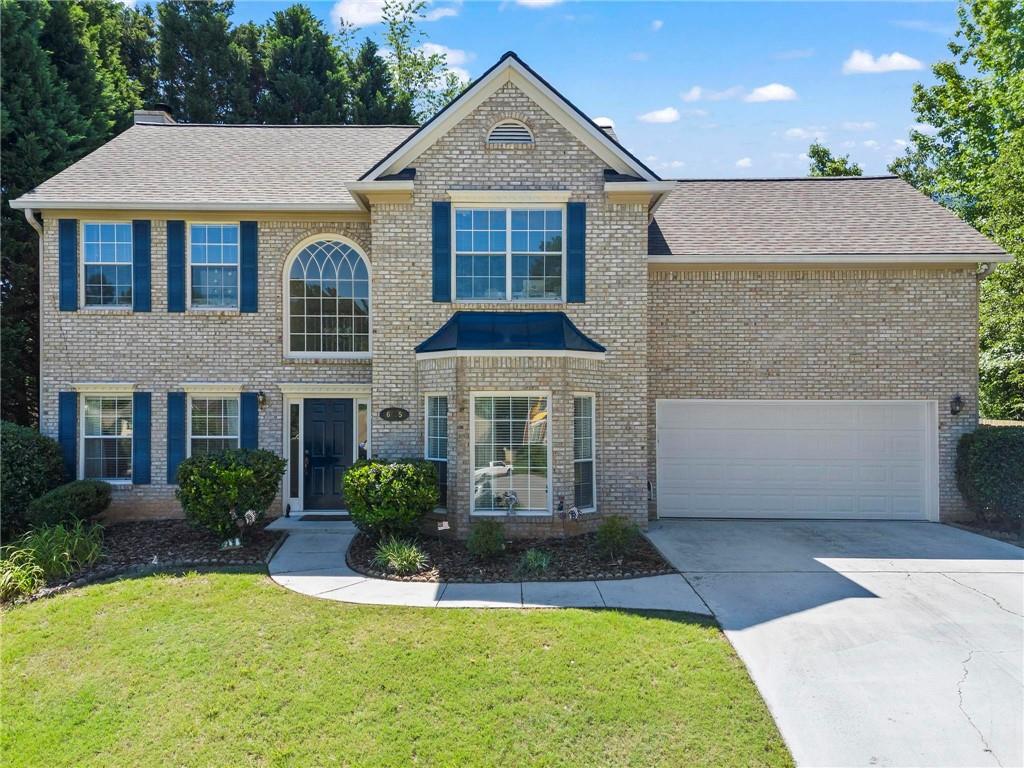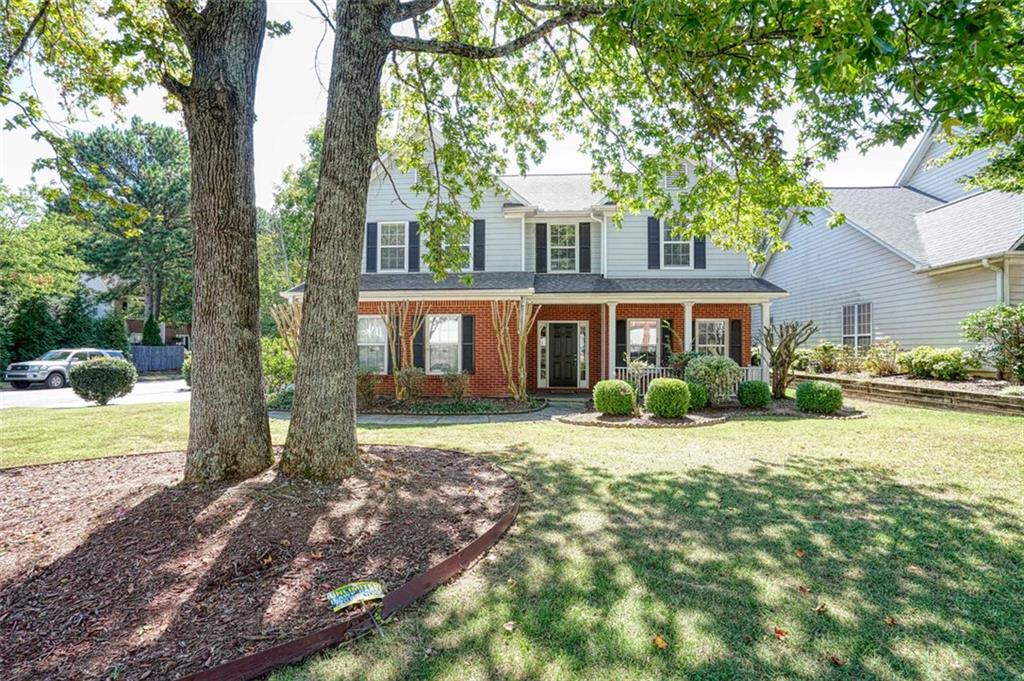Viewing Listing MLS# 387823553
Alpharetta, GA 30004
- 4Beds
- 2Full Baths
- 1Half Baths
- N/A SqFt
- 1996Year Built
- 0.31Acres
- MLS# 387823553
- Residential
- Single Family Residence
- Active
- Approx Time on Market5 months, 1 day
- AreaN/A
- CountyForsyth - GA
- Subdivision Chadbourne
Overview
Indulge in the ultimate suburban sanctuary within the charming Chadbourne community of Alpharetta, where luxury and convenience unite seamlessly, all within Forsyth County's coveted tax jurisdiction. Nestled just moments from the bustling Halcyon shopping hub and the esteemed Denmark High School, this move-in-ready haven promises unparalleled accessibility. Just minutes from the new exit off of GA-400 (between 11 and 12). And coming soon around the corner is the Gathering in South Forsyth!! Step inside to discover a meticulously crafted floor plan boasting four spacious bedrooms and 2.5 bathrooms, perfect for both family living and entertaining. Upon entry, be greeted by a luminous living room and a refined dining area, ideal for hosting gatherings and creating cherished memories. The heart of the home lies in the chef's kitchen, adorned with modern stainless steel appliances, including a double oven and generous counter space, effortlessly transitioning into a cozy family room centered around a captivating fireplace. A hidden gem awaits with a secret storage space discreetly tucked away, offering both practicality and intrigue. Freshly painted interiors elevate the ambiance, creating a canvas for personalization and style, while the completely renovated master bath beckons with its spa-like allure, promising moments of relaxation and rejuvenation. Venture outside to the peaceful patio, overlooking the meticulously landscaped yard, fully fenced for privacy and providing ample space for potential outdoor activities and tranquil moments of reprieve. Ascend to the upper level, where you will encounter a meticulously enclosed foyer space that can be used as an office. Continue on to where the HUGE primary suite awaits, boasting a lavish ensuite reminiscent of a luxurious spa retreat. Three additional bedrooms and a full bathroom complete the family-friendly layout, ensuring comfort and convenience for all. Embrace suburban tranquility and community spirit within the esteemed Chadbourne enclave, renowned for its exceptional swim and tennis amenities, offering an unparalleled lifestyle of leisure and camaraderie. Welcome home to a haven where luxury and practicality intertwine effortlessly, awaiting your personal touch and cherished memories.
Association Fees / Info
Hoa: Yes
Hoa Fees Frequency: Annually
Hoa Fees: 1000
Community Features: Pool, Tennis Court(s)
Bathroom Info
Halfbaths: 1
Total Baths: 3.00
Fullbaths: 2
Room Bedroom Features: Oversized Master, Sitting Room
Bedroom Info
Beds: 4
Building Info
Habitable Residence: Yes
Business Info
Equipment: None
Exterior Features
Fence: Fenced
Patio and Porch: Patio
Exterior Features: Other
Road Surface Type: Paved
Pool Private: No
County: Forsyth - GA
Acres: 0.31
Pool Desc: None
Fees / Restrictions
Financial
Original Price: $609,900
Owner Financing: Yes
Garage / Parking
Parking Features: Driveway, Garage
Green / Env Info
Green Energy Generation: None
Handicap
Accessibility Features: None
Interior Features
Security Ftr: Smoke Detector(s)
Fireplace Features: Gas Starter, Living Room
Levels: Two
Appliances: Dishwasher, Disposal, Double Oven, Microwave
Laundry Features: Laundry Room, Main Level
Interior Features: Disappearing Attic Stairs, Entrance Foyer 2 Story, High Ceilings 9 ft Main, Walk-In Closet(s)
Flooring: Carpet, Hardwood
Spa Features: None
Lot Info
Lot Size Source: Owner
Lot Features: Back Yard, Landscaped, Level, Private, Wooded
Lot Size: 61X26X128X58X38X172
Misc
Property Attached: No
Home Warranty: Yes
Open House
Other
Other Structures: None
Property Info
Construction Materials: Brick Front
Year Built: 1,996
Property Condition: Resale
Roof: Composition
Property Type: Residential Detached
Style: Traditional
Rental Info
Land Lease: Yes
Room Info
Kitchen Features: Breakfast Bar, Cabinets Other, Eat-in Kitchen, Pantry, Stone Counters, View to Family Room
Room Master Bathroom Features: Double Vanity,Soaking Tub,Vaulted Ceiling(s)
Room Dining Room Features: Seats 12+,Separate Dining Room
Special Features
Green Features: None
Special Listing Conditions: None
Special Circumstances: None
Sqft Info
Building Area Total: 2430
Building Area Source: Owner
Tax Info
Tax Amount Annual: 5044
Tax Year: 2,023
Tax Parcel Letter: 042-000-161
Unit Info
Utilities / Hvac
Cool System: Ceiling Fan(s), Central Air
Electric: 110 Volts
Heating: Forced Air, Natural Gas
Utilities: Cable Available, Electricity Available, Natural Gas Available, Phone Available, Sewer Available, Underground Utilities, Water Available
Sewer: Public Sewer
Waterfront / Water
Water Body Name: None
Water Source: Public
Waterfront Features: None
Directions
GPSListing Provided courtesy of Homesmart
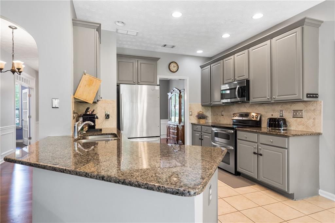
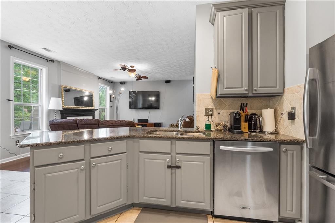
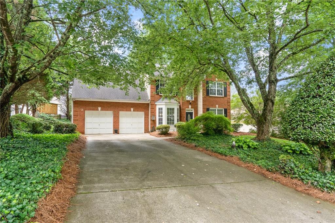
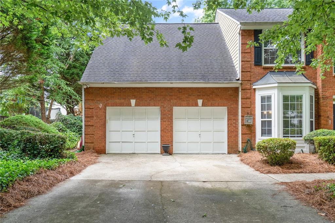
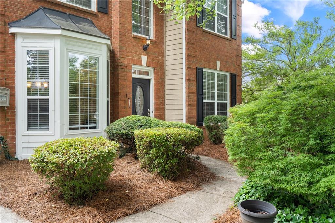
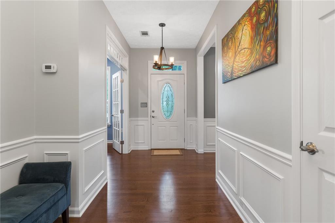
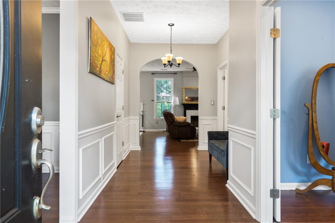
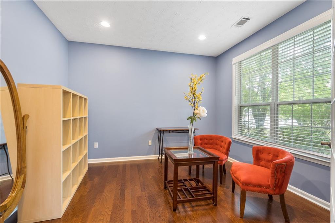
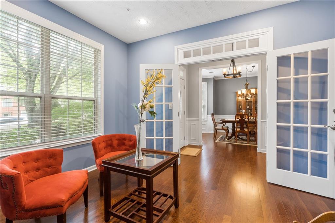
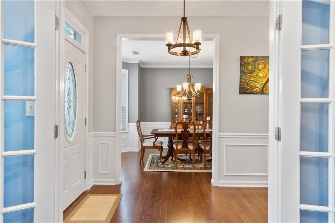
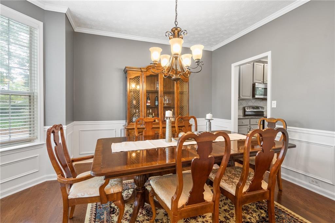
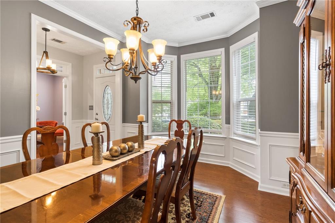
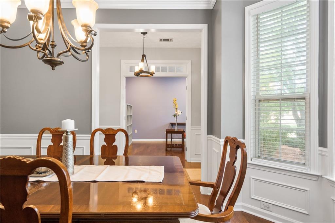
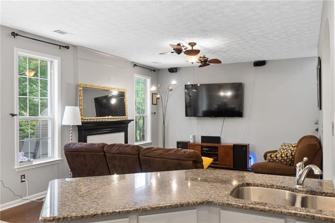
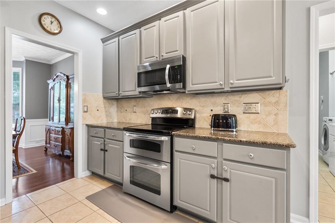
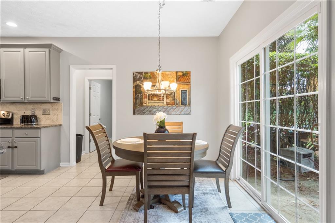
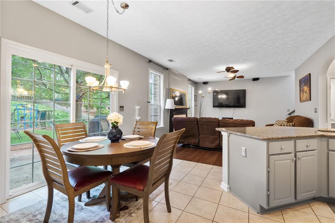
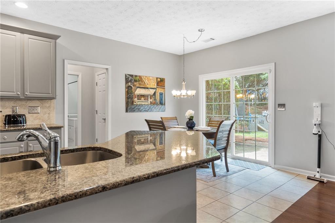
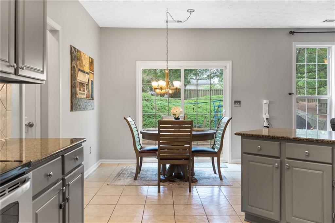
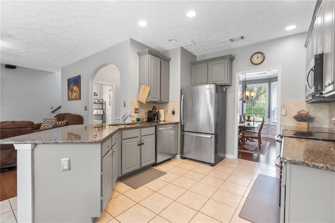
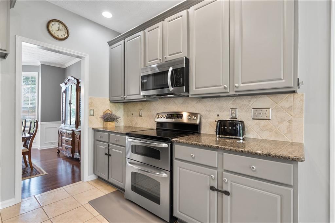
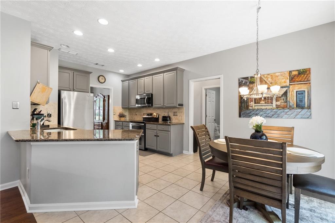
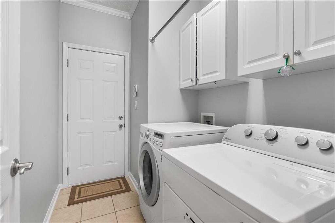
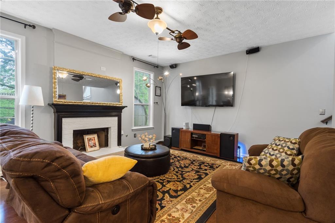
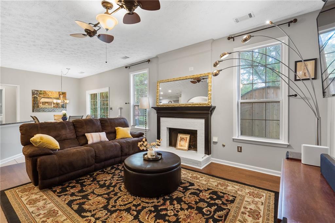
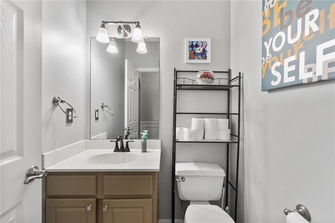
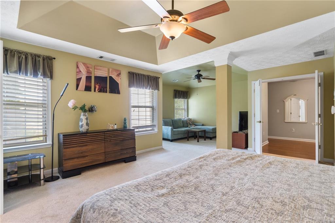
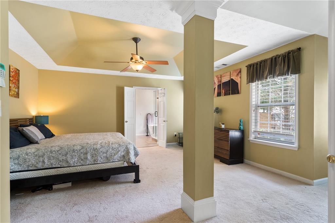
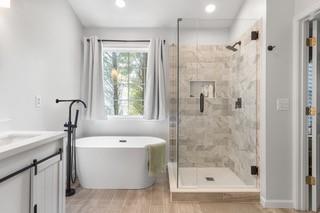
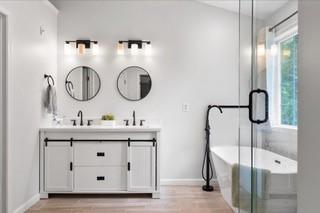
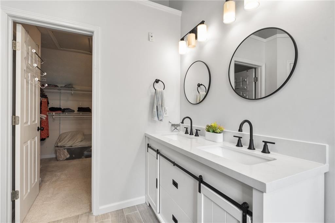
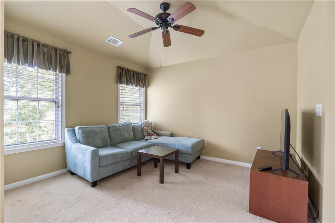
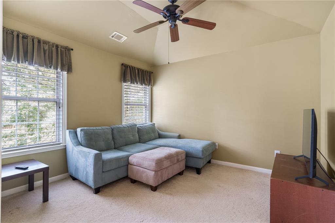
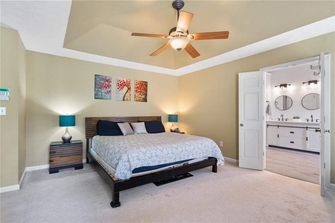
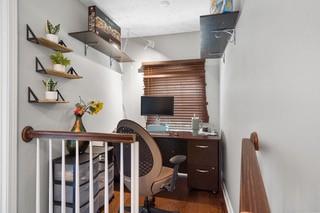
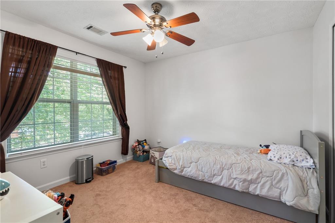
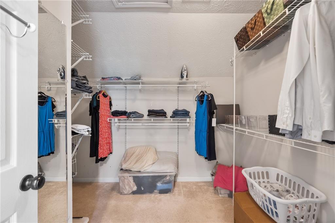
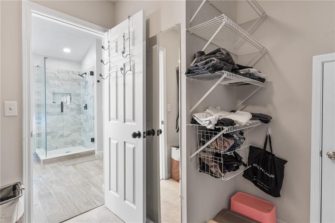
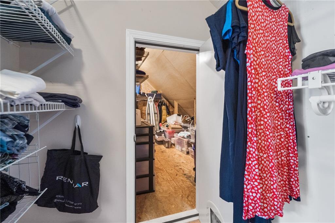
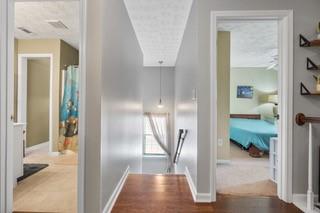
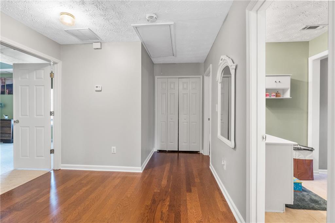
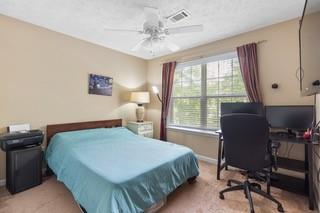
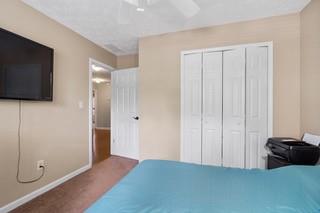
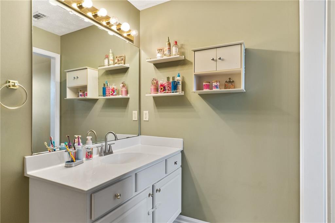
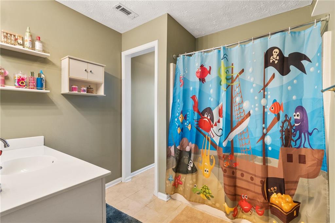
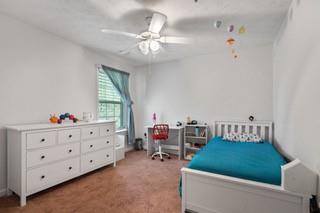
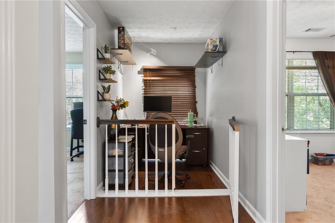
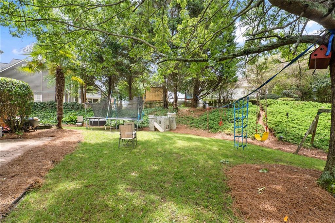
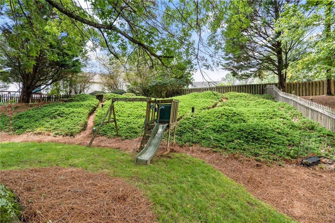
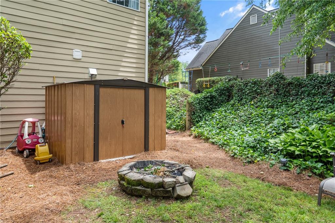
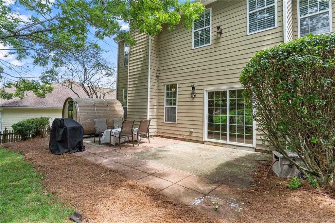
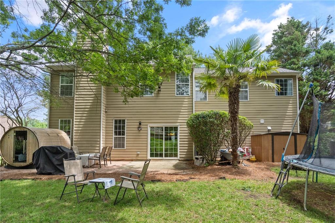
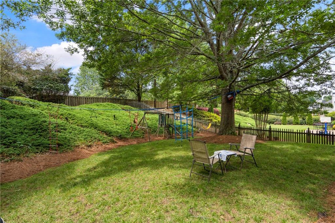
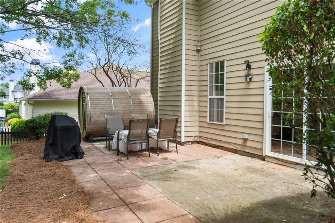
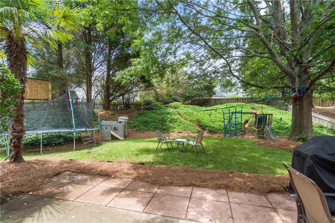
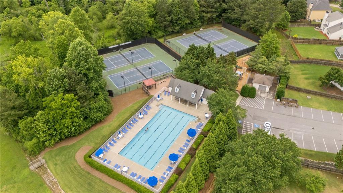
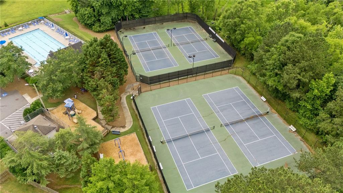
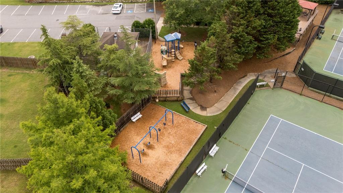
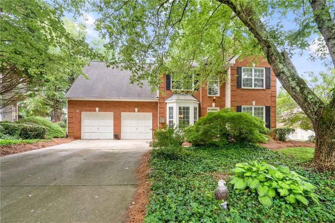
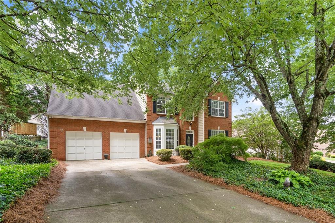
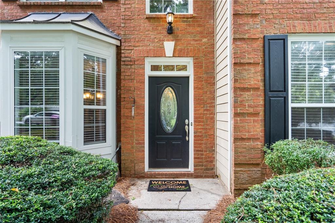
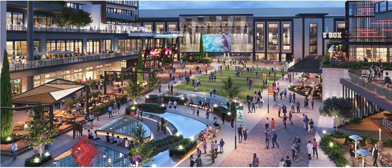
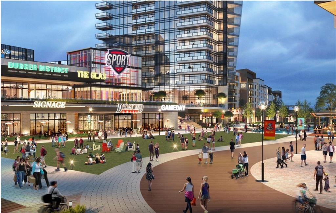
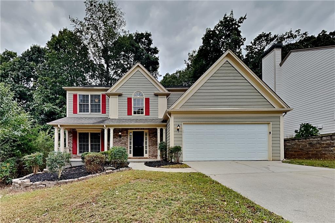
 MLS# 409929984
MLS# 409929984 