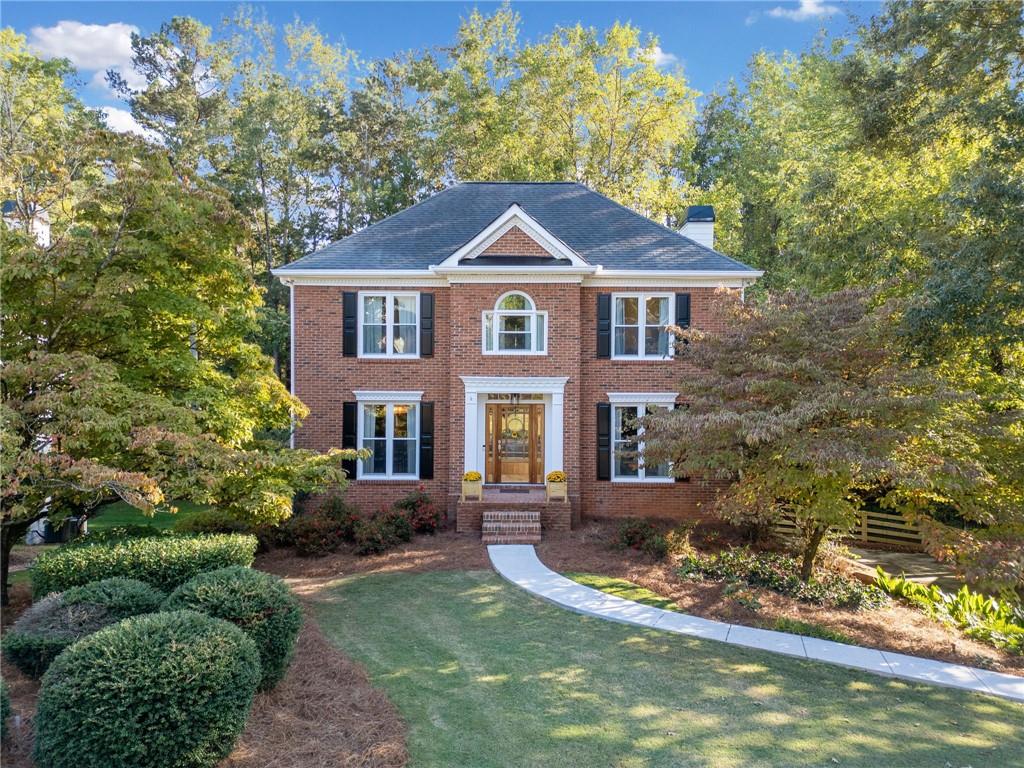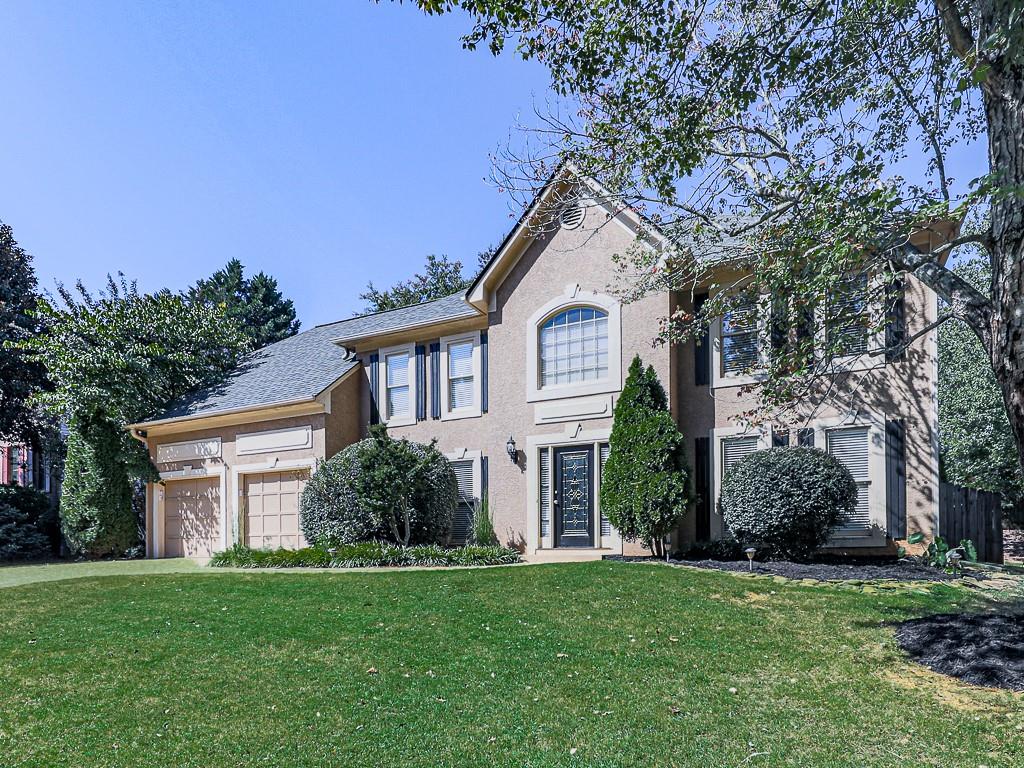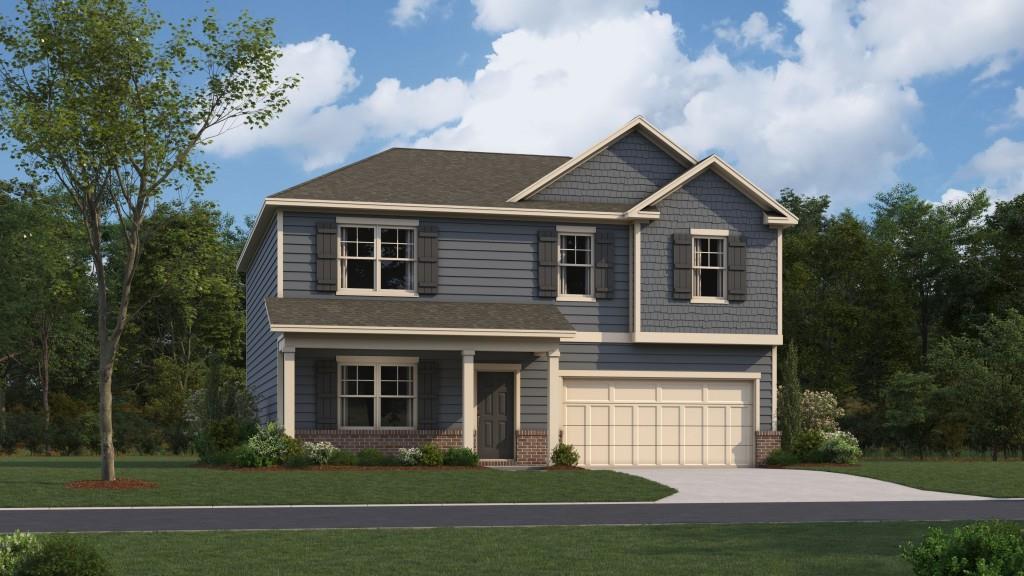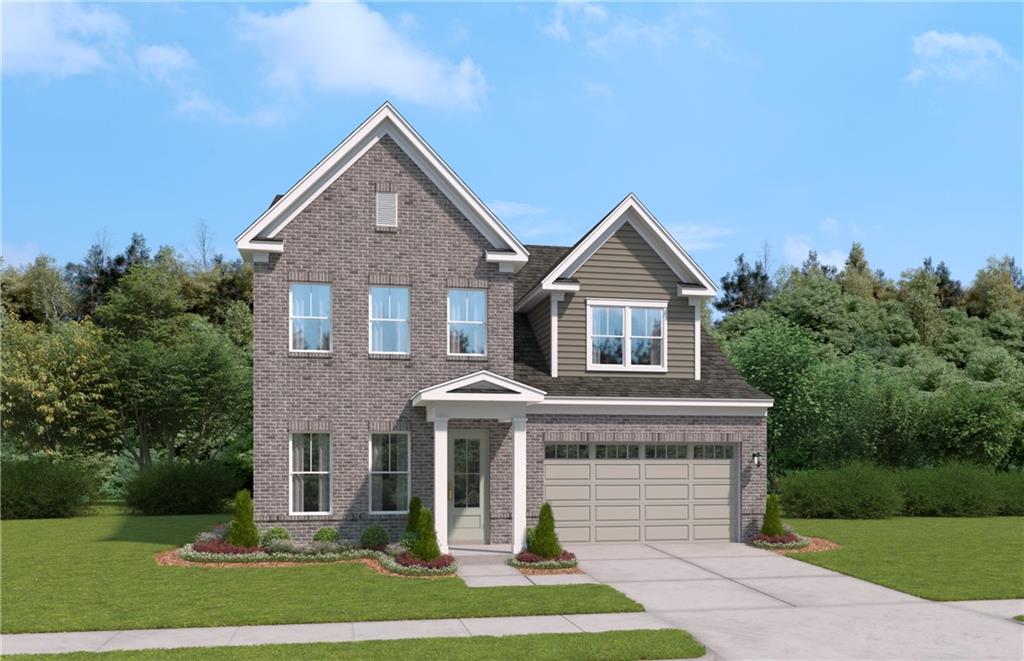Viewing Listing MLS# 387822709
Acworth, GA 30101
- 4Beds
- 2Full Baths
- 1Half Baths
- N/A SqFt
- 1997Year Built
- 0.33Acres
- MLS# 387822709
- Residential
- Single Family Residence
- Pending
- Approx Time on Market5 months, 3 days
- AreaN/A
- CountyCobb - GA
- Subdivision Brookstone III
Overview
This wonderfully maintained family home features recently refinished hardwoods on main and new carpet upstairs, newer windows, gutters, exterior paint and roof. Located on a peaceful cul-de-sac, enjoy relaxing on the welcoming covered front porch or large covered back deck overlooking private backyard with new sod. Formal living with trey ceiling, formal dining room, and great room with stacked stone fireplace open to spacious kitchen with granite countertops and white cabinetry. Upstairs primary suite with trey ceiling, large walk-in closet, and bath with double sinks, jacuzzi tub and separate shower. Great sized secondary bedrooms, 2nd full bath with two sinks and laundry room complete second level. Almost completely finished walk out basement with separate storage room offers ample extra living space. Truly a great place to call home in amenity filled community offering pool, tennis, playground, clubhouse, and convenience in sought after Harrison High School District! *****Former contract fell through as Buyers unable to sell current home. Seller motivated and ready to SELL.
Association Fees / Info
Hoa: Yes
Hoa Fees Frequency: Annually
Hoa Fees: 600
Community Features: Clubhouse, Country Club, Homeowners Assoc, Near Schools, Near Shopping, Near Trails/Greenway, Playground, Pool, Sidewalks, Street Lights, Tennis Court(s)
Hoa Fees Frequency: Annually
Bathroom Info
Halfbaths: 1
Total Baths: 3.00
Fullbaths: 2
Room Bedroom Features: None
Bedroom Info
Beds: 4
Building Info
Habitable Residence: No
Business Info
Equipment: None
Exterior Features
Fence: None
Patio and Porch: Covered, Deck, Front Porch
Exterior Features: Garden
Road Surface Type: Asphalt
Pool Private: No
County: Cobb - GA
Acres: 0.33
Pool Desc: None
Fees / Restrictions
Financial
Original Price: $520,000
Owner Financing: No
Garage / Parking
Parking Features: Attached, Garage, Garage Door Opener, Garage Faces Front, Level Driveway
Green / Env Info
Green Energy Generation: None
Handicap
Accessibility Features: None
Interior Features
Security Ftr: Smoke Detector(s)
Fireplace Features: Factory Built, Gas Starter, Great Room
Levels: Two
Appliances: Dishwasher, Disposal, Gas Range, Gas Water Heater, Microwave, Range Hood, Refrigerator, Self Cleaning Oven
Laundry Features: Laundry Room, Upper Level
Interior Features: Crown Molding, Disappearing Attic Stairs, Double Vanity, Entrance Foyer 2 Story, Tray Ceiling(s), Walk-In Closet(s)
Flooring: Carpet, Ceramic Tile, Hardwood
Spa Features: None
Lot Info
Lot Size Source: Public Records
Lot Features: Back Yard, Cul-De-Sac, Front Yard, Landscaped
Lot Size: x
Misc
Property Attached: No
Home Warranty: No
Open House
Other
Other Structures: None
Property Info
Construction Materials: Cement Siding
Year Built: 1,997
Property Condition: Resale
Roof: Composition, Ridge Vents
Property Type: Residential Detached
Style: Traditional
Rental Info
Land Lease: No
Room Info
Kitchen Features: Cabinets White, Eat-in Kitchen, Pantry, Stone Counters, View to Family Room
Room Master Bathroom Features: Double Vanity,Separate Tub/Shower,Whirlpool Tub
Room Dining Room Features: Separate Dining Room
Special Features
Green Features: None
Special Listing Conditions: None
Special Circumstances: None
Sqft Info
Building Area Total: 3390
Building Area Source: Public Records
Tax Info
Tax Amount Annual: 4009
Tax Year: 2,023
Tax Parcel Letter: 20-0267-0-122-0
Unit Info
Utilities / Hvac
Cool System: Ceiling Fan(s), Central Air, Electric, Zoned
Electric: 110 Volts
Heating: Central, Forced Air, Natural Gas, Zoned
Utilities: Cable Available, Electricity Available, Natural Gas Available, Phone Available, Sewer Available, Underground Utilities, Water Available
Sewer: Public Sewer
Waterfront / Water
Water Body Name: None
Water Source: Public
Waterfront Features: None
Directions
From Marietta, Dallas Hwy (GA-120W) to right on Mars Hill Road. Left on Due West, left on Woodlore. Right on Braidwood Dr-Right on Braidwood Ridge.Listing Provided courtesy of Club Realty Associates, Inc.
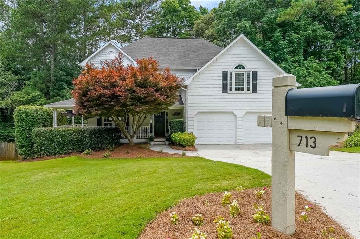
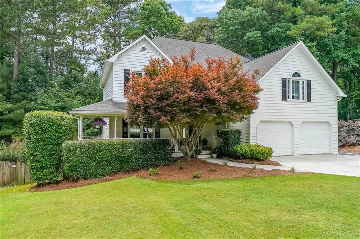
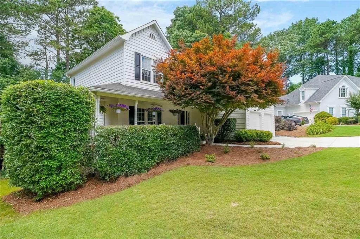
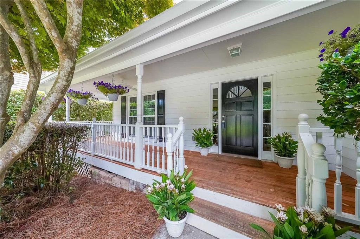
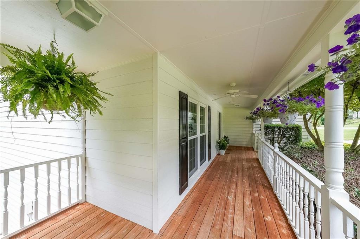
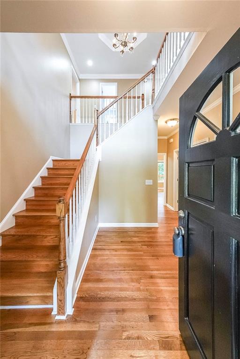
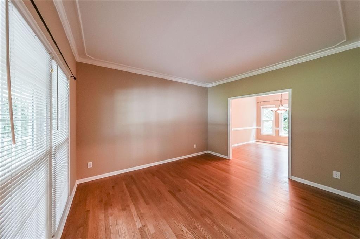
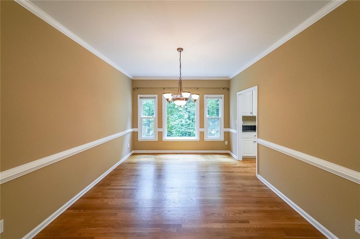
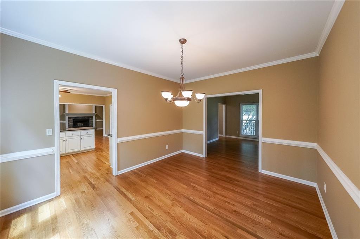
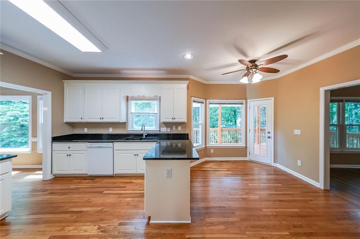
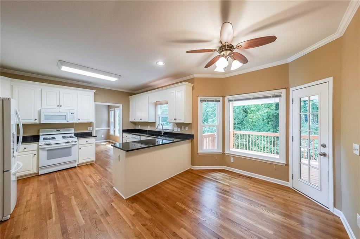
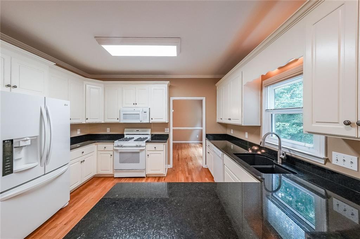
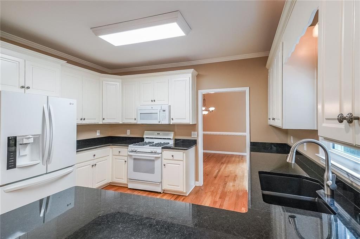
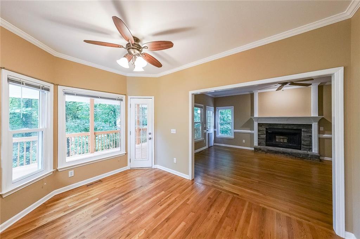
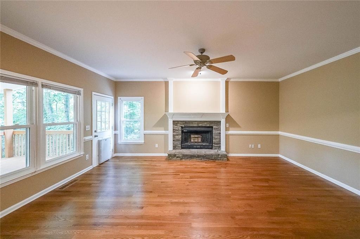
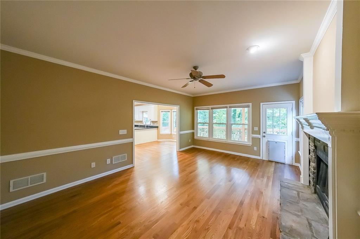
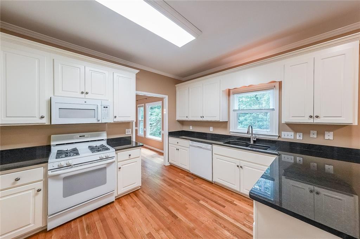
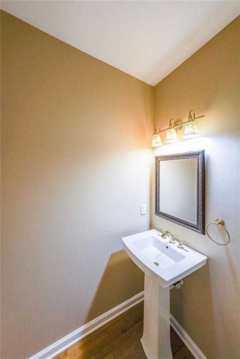
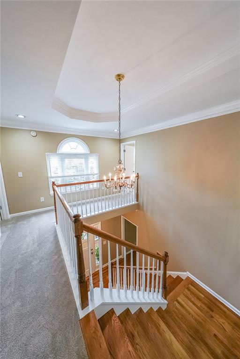
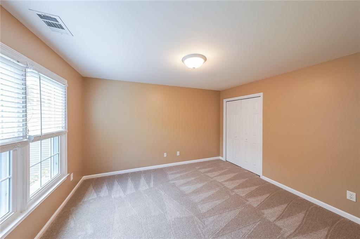
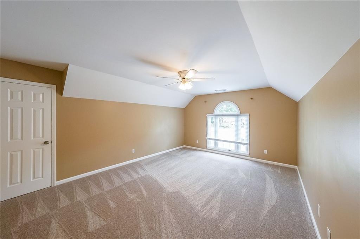
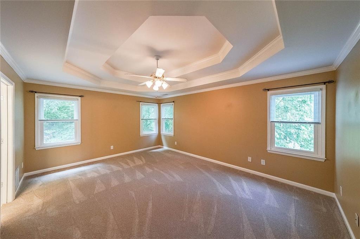
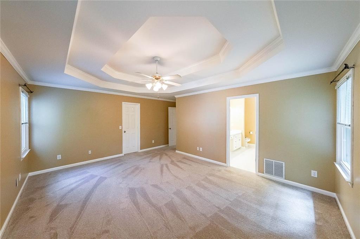
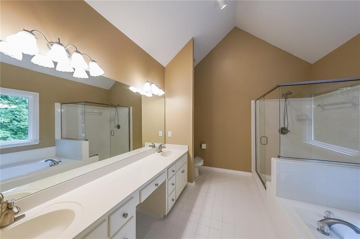
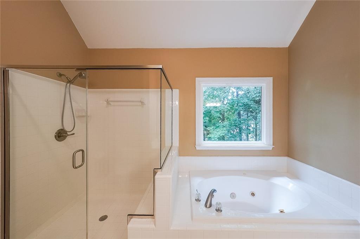
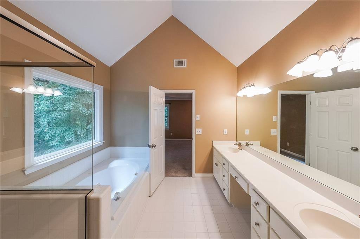
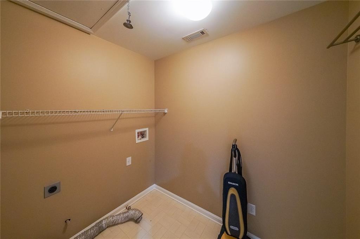
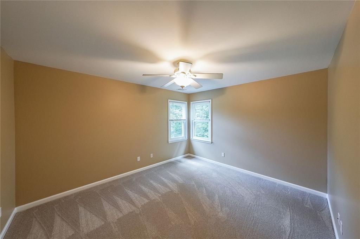
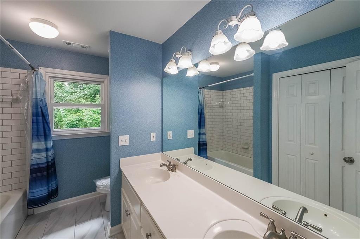
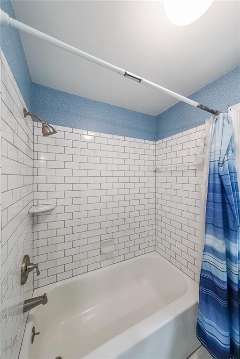
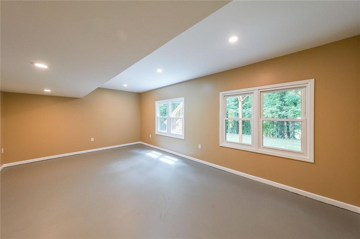
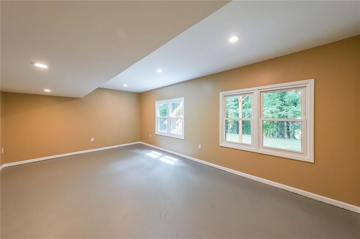
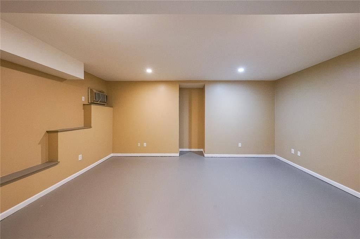
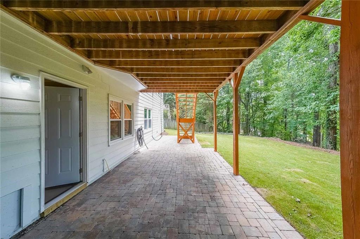
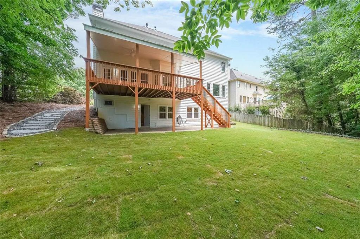
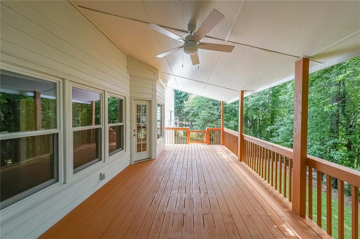
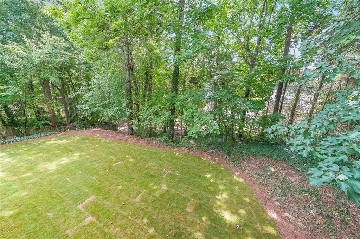
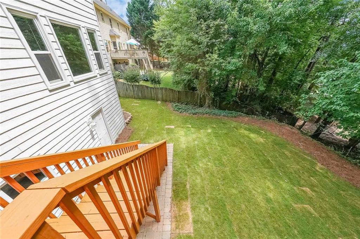
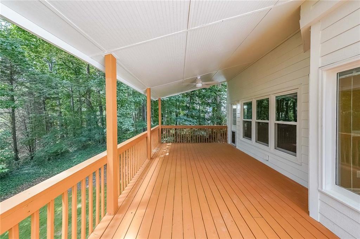
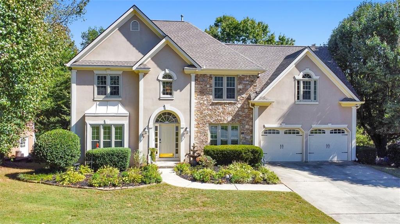
 MLS# 407922218
MLS# 407922218 