Viewing Listing MLS# 387771996
Loganville, GA 30052
- 5Beds
- 4Full Baths
- N/AHalf Baths
- N/A SqFt
- 2021Year Built
- 0.38Acres
- MLS# 387771996
- Residential
- Single Family Residence
- Pending
- Approx Time on Market5 months,
- AreaN/A
- CountyGwinnett - GA
- Subdivision Independence
Overview
Welcome to Independence! The RYAN is 5-bedroom 4 bath floorplan. It features a private bedroom on the main with full bath, kitchen with island that opens to family room where you will find your fireplace as the focal point of this space. Separate formal living and dining spaces for entertaining. Let's talk about the owner's suite that includes a palatial sitting room, ensuite and walk in closet. Nestled in the center of the cul-de-sac boasting .38 acres of FENCED in property. Security system also conveys with the property. Did I mention the amenities? This community hosts 2 pools w/water features, 2 tennis courts, sports field, 2 cabanas, pond, fire-pit, 2 grilling stations, outdoor fireplace, passive park and walking trails. It also connects to Bay Creek Park for additional Amenities.This property qualifies for a homebuyer grant with preferred lender for buyers closing on this property as a primary residence. The grant can be utilized for closing costs or to lower interest rate.
Association Fees / Info
Hoa: Yes
Hoa Fees Frequency: Annually
Hoa Fees: 650
Community Features: Clubhouse, Fitness Center, Homeowners Assoc, Near Schools, Near Shopping, Near Trails/Greenway, Playground, Pool, Tennis Court(s)
Association Fee Includes: Reserve Fund, Swim, Tennis
Bathroom Info
Main Bathroom Level: 1
Total Baths: 4.00
Fullbaths: 4
Room Bedroom Features: Oversized Master, Sitting Room
Bedroom Info
Beds: 5
Building Info
Habitable Residence: Yes
Business Info
Equipment: Irrigation Equipment
Exterior Features
Fence: Back Yard
Patio and Porch: Covered, Front Porch, Rear Porch
Exterior Features: Rain Gutters
Road Surface Type: Asphalt
Pool Private: No
County: Gwinnett - GA
Acres: 0.38
Pool Desc: None
Fees / Restrictions
Financial
Original Price: $535,000
Owner Financing: Yes
Garage / Parking
Parking Features: Attached, Garage
Green / Env Info
Green Energy Generation: None
Handicap
Accessibility Features: None
Interior Features
Security Ftr: Carbon Monoxide Detector(s), Smoke Detector(s)
Fireplace Features: Factory Built, Gas Log, Gas Starter
Levels: Two
Appliances: Dishwasher, Disposal, Double Oven, Gas Cooktop, Gas Water Heater, Microwave
Laundry Features: In Hall, Upper Level
Interior Features: Crown Molding, Disappearing Attic Stairs, Entrance Foyer 2 Story, High Ceilings 9 ft Main, High Ceilings 9 ft Upper, Walk-In Closet(s)
Flooring: Carpet, Hardwood
Spa Features: None
Lot Info
Lot Size Source: Public Records
Lot Features: Back Yard, Cul-De-Sac, Level
Lot Size: x
Misc
Property Attached: No
Home Warranty: Yes
Open House
Other
Other Structures: None
Property Info
Construction Materials: Brick Front
Year Built: 2,021
Property Condition: Resale
Roof: Composition
Property Type: Residential Detached
Style: Traditional
Rental Info
Land Lease: Yes
Room Info
Kitchen Features: Breakfast Bar, Kitchen Island, Pantry Walk-In, View to Family Room
Room Master Bathroom Features: Double Vanity,Separate Tub/Shower,Soaking Tub
Room Dining Room Features: Separate Dining Room
Special Features
Green Features: Thermostat
Special Listing Conditions: None
Special Circumstances: None
Sqft Info
Building Area Total: 3122
Building Area Source: Public Records
Tax Info
Tax Amount Annual: 5548
Tax Year: 2,023
Tax Parcel Letter: R5164-025
Unit Info
Utilities / Hvac
Cool System: Ceiling Fan(s), Central Air, Zoned
Electric: 110 Volts, 220 Volts in Laundry
Heating: Forced Air, Natural Gas, Zoned
Utilities: Cable Available, Electricity Available, Natural Gas Available, Phone Available, Sewer Available, Underground Utilities, Water Available
Sewer: Public Sewer
Waterfront / Water
Water Body Name: None
Water Source: Public
Waterfront Features: None
Directions
Turn left onto GA-316 / Highway 316, Take the ramp on the right for Sugarloaf Pkwy, Turn left onto GA-20 / Grayson Hwy Pass Chipotle Mexican Grill in 1.5 miles, Turn left onto Hope Hollow Rd, Turn left onto Blue Juniper Circle Arrive at 799 Blue Juniper CircleThe last intersection before your destination is Hope Hollow Rd, if you reach Crimson Maple Dr, you've gone too far.Listing Provided courtesy of Era Sunrise Realty
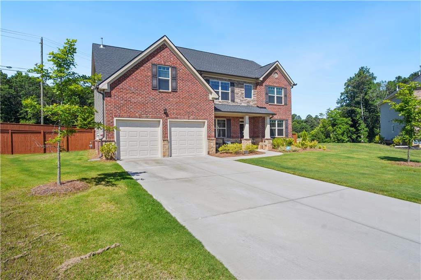
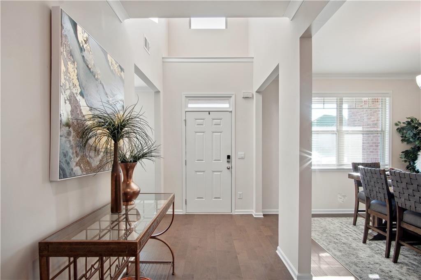
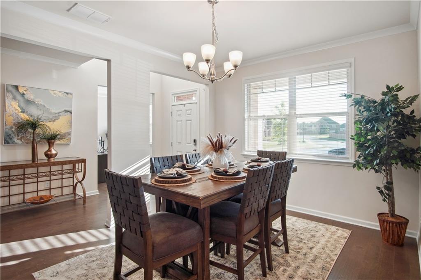
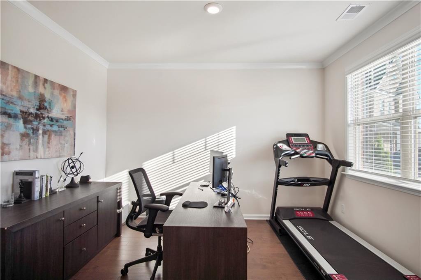
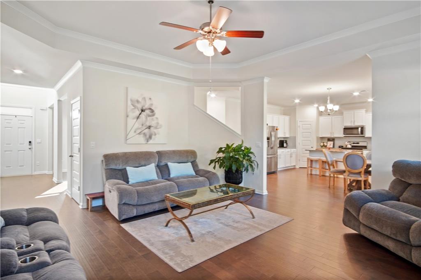
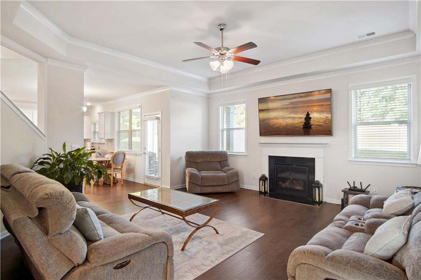
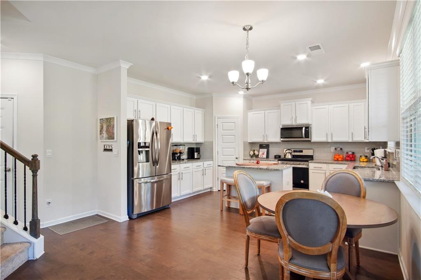
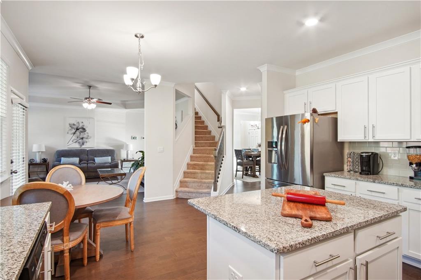
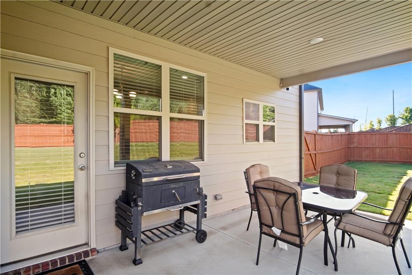
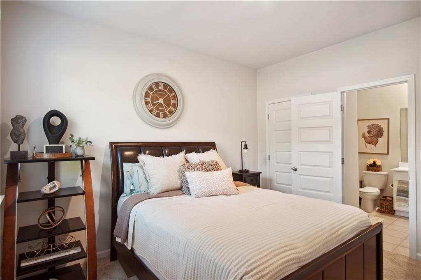
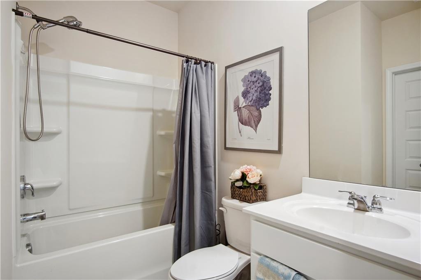
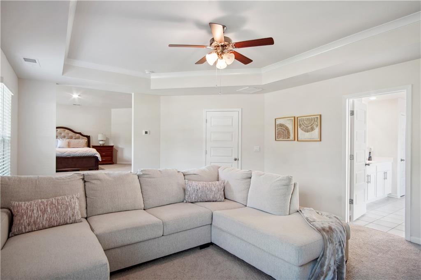
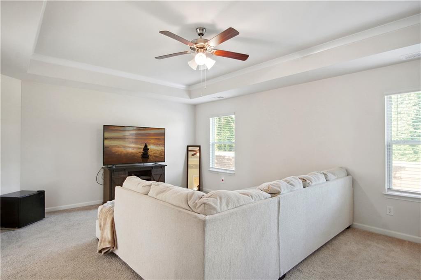
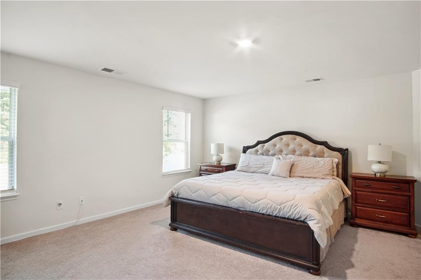
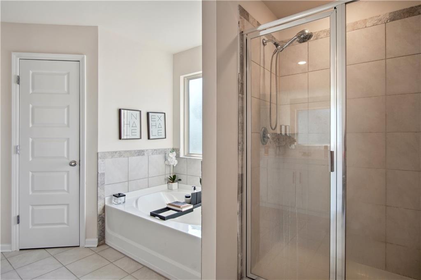
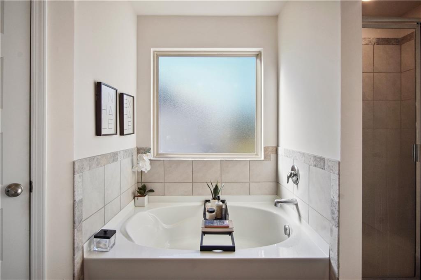
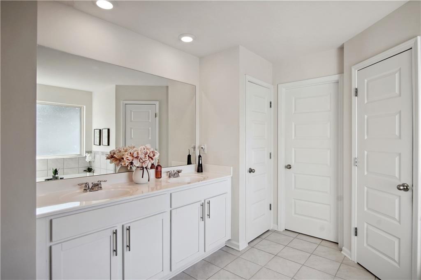
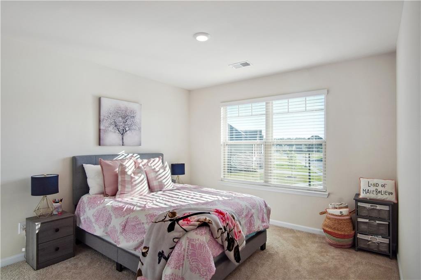
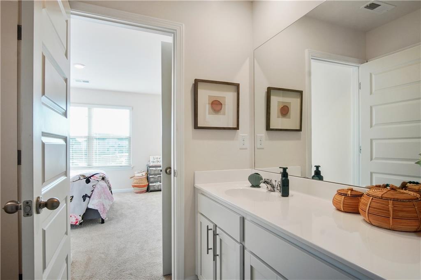
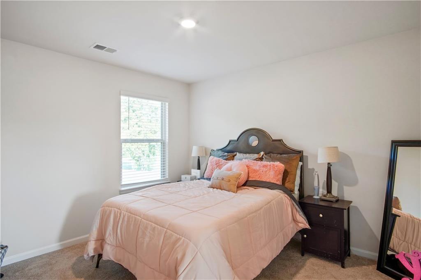
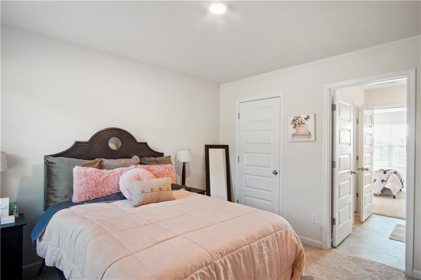
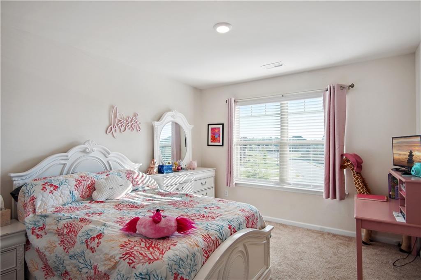
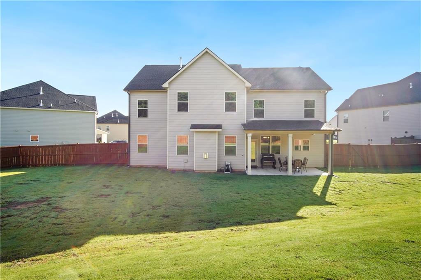
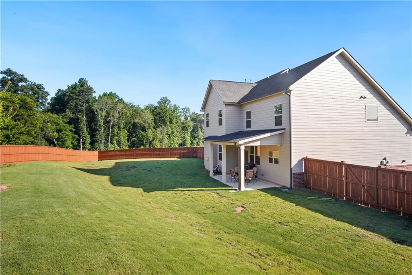
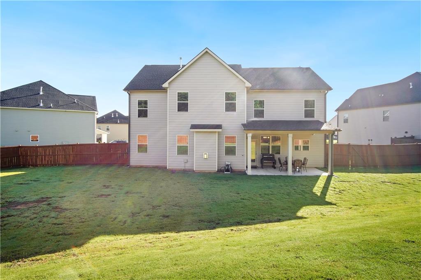
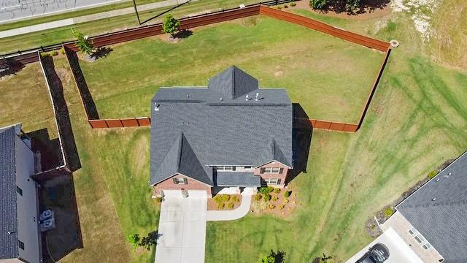
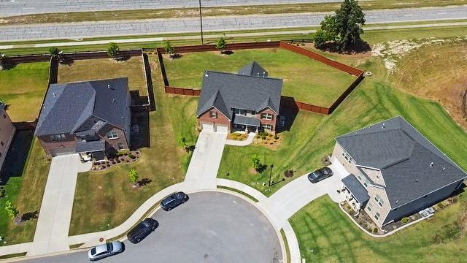
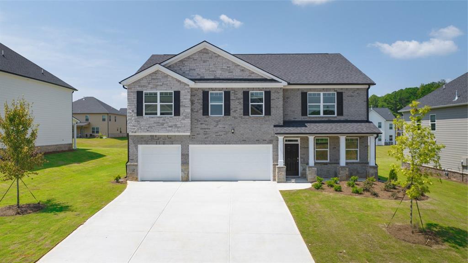
 MLS# 392491190
MLS# 392491190