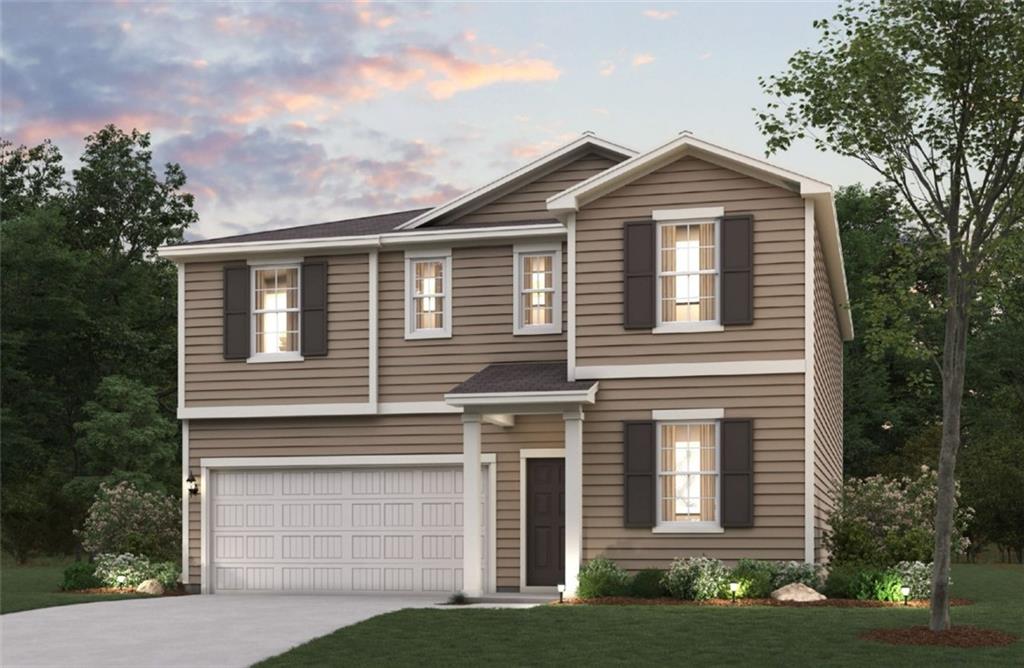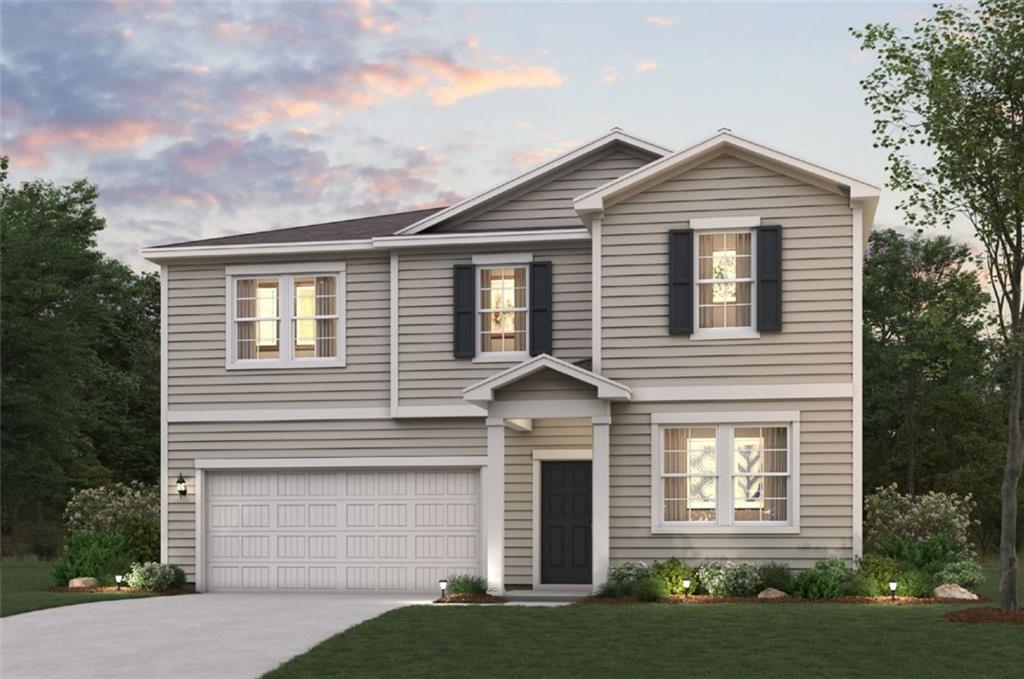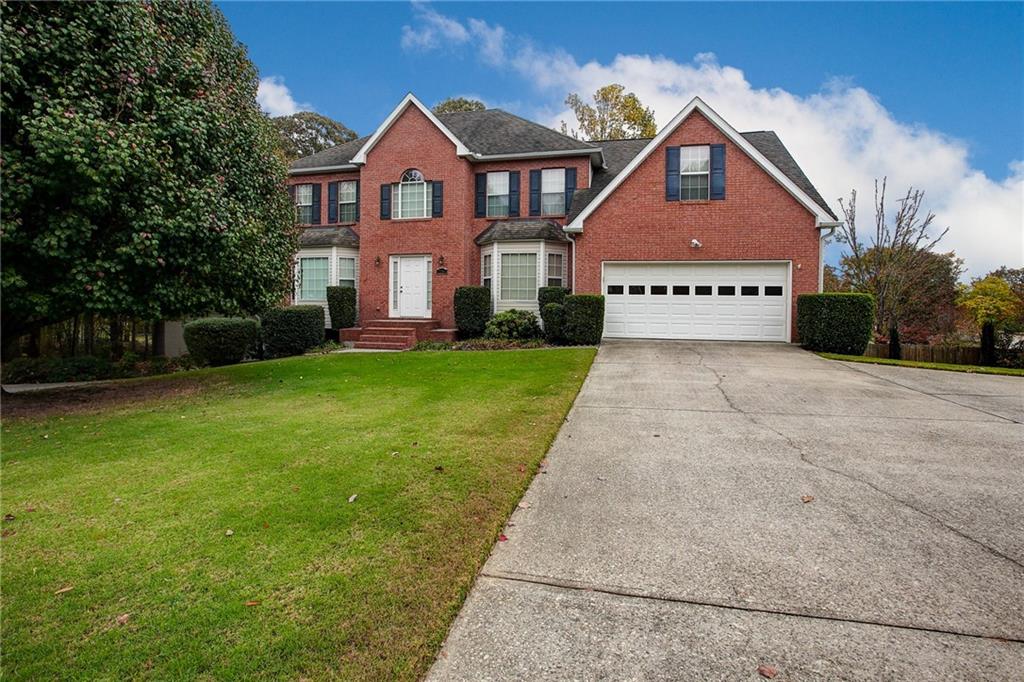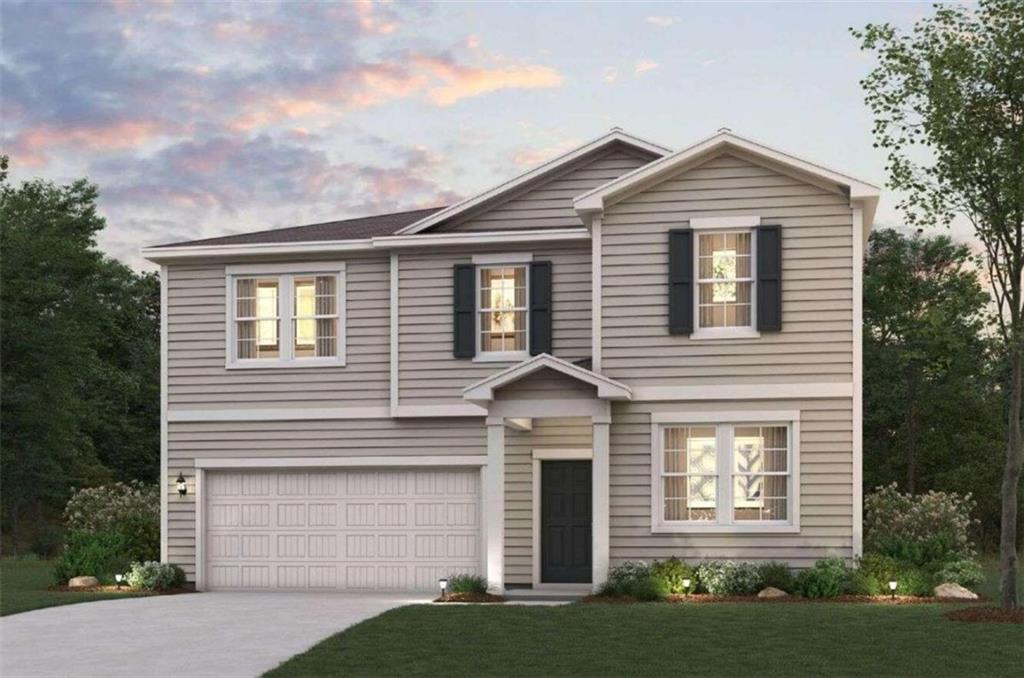Viewing Listing MLS# 387670413
Flowery Branch, GA 30542
- 4Beds
- 3Full Baths
- N/AHalf Baths
- N/A SqFt
- 1994Year Built
- 0.61Acres
- MLS# 387670413
- Residential
- Single Family Residence
- Active
- Approx Time on Market5 months, 10 days
- AreaN/A
- CountyHall - GA
- Subdivision Williamsport
Overview
Better-than-new, almost entirely updated home in sought-after Flowery Branch. It would be easier to describe what WAS NOT recently updated or upgraded in this house! The floorplan is exactly what you are looking for - primary suite on main, formal dining room, completely updated kitchen with breakfast nook, spacious living room, and a new grilling deck. Downstairs features a huge recreational room that could make a great second living room, an additional office space, & a bedroom with an attached full bathroom. There are so many awesome renovations throughout the home. Youll find updated light fixtures, modern finishes & hardware, crisp paint colors, gorgeous wood floors on main, & new Pergo flooring downstairs. The kitchen sparkles with Cambria quartz countertops, upgraded cabinetry, and contemporary tile flooring. Other desirable updates include brand new energy-efficient windows, new roof & skylights, new septic system, tankless water heater, new fireplace logs & gas line, new breaker box, newer HVAC units (2019 downstairs, 2020 upstairs), and so much more! Youll love the excellent location just moments to I985, dining & shopping, and multiple Lake Lanier marinas and public parks.
Association Fees / Info
Hoa: No
Community Features: None
Bathroom Info
Main Bathroom Level: 2
Total Baths: 3.00
Fullbaths: 3
Room Bedroom Features: Master on Main, Roommate Floor Plan
Bedroom Info
Beds: 4
Building Info
Habitable Residence: Yes
Business Info
Equipment: None
Exterior Features
Fence: None
Patio and Porch: Deck
Exterior Features: None
Road Surface Type: Asphalt
Pool Private: No
County: Hall - GA
Acres: 0.61
Pool Desc: None
Fees / Restrictions
Financial
Original Price: $549,000
Owner Financing: Yes
Garage / Parking
Parking Features: Garage, Garage Door Opener, Garage Faces Side
Green / Env Info
Green Energy Generation: None
Handicap
Accessibility Features: None
Interior Features
Security Ftr: Security System Owned
Fireplace Features: Factory Built, Family Room, Gas Log, Gas Starter
Levels: Two
Appliances: Dishwasher, Dryer, Electric Cooktop, Electric Oven, Electric Range, Microwave, Range Hood, Refrigerator, Self Cleaning Oven, Tankless Water Heater
Laundry Features: Laundry Room, Main Level
Interior Features: Disappearing Attic Stairs, High Ceilings 9 ft Main
Flooring: Ceramic Tile, Hardwood, Vinyl
Spa Features: None
Lot Info
Lot Size Source: Public Records
Lot Features: Front Yard, Landscaped, Private
Lot Size: x
Misc
Property Attached: No
Home Warranty: Yes
Open House
Other
Other Structures: None
Property Info
Construction Materials: Brick Front, Vinyl Siding
Year Built: 1,994
Property Condition: Updated/Remodeled
Roof: Shingle
Property Type: Residential Detached
Style: Traditional
Rental Info
Land Lease: Yes
Room Info
Kitchen Features: Cabinets White, Eat-in Kitchen, Pantry, Solid Surface Counters, Stone Counters
Room Master Bathroom Features: Double Vanity,Separate Tub/Shower,Soaking Tub
Room Dining Room Features: Seats 12+,Separate Dining Room
Special Features
Green Features: None
Special Listing Conditions: None
Special Circumstances: None
Sqft Info
Building Area Total: 3480
Building Area Source: Owner
Tax Info
Tax Amount Annual: 1051
Tax Year: 2,023
Tax Parcel Letter: 08-00139-06-106
Unit Info
Utilities / Hvac
Cool System: Ceiling Fan(s), Central Air, Heat Pump
Electric: 220 Volts in Laundry
Heating: Central, Electric, Heat Pump, Natural Gas
Utilities: Cable Available, Electricity Available, Natural Gas Available, Phone Available, Underground Utilities, Water Available
Sewer: Septic Tank
Waterfront / Water
Water Body Name: None
Water Source: Public
Waterfront Features: None
Directions
From I985 N - Take a left off Exit 8 onto Friendship Rd. Right on Gainesville Hwy. Left on Left on Williamsport Drive - home on left.Listing Provided courtesy of Keller Williams Lanier Partners
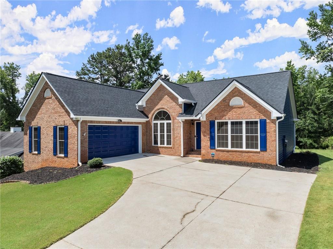
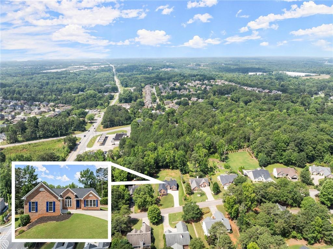
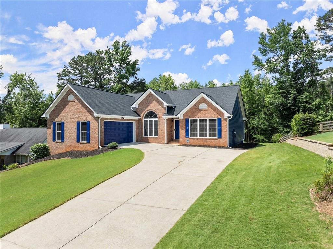
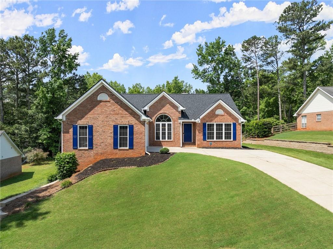
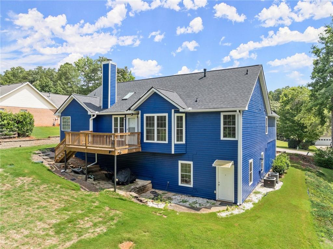
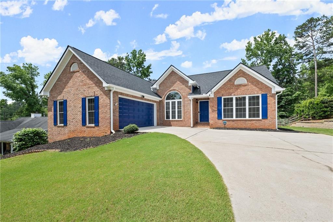
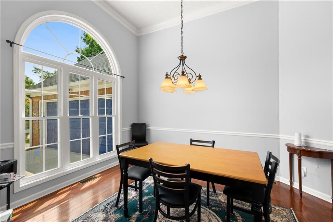
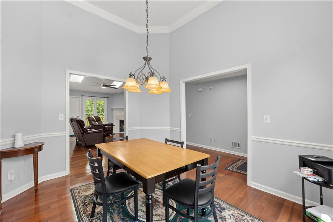
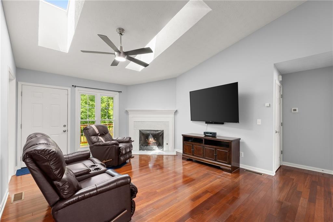
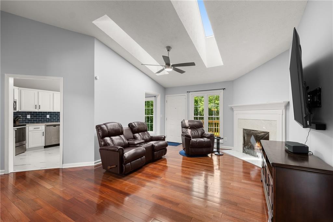
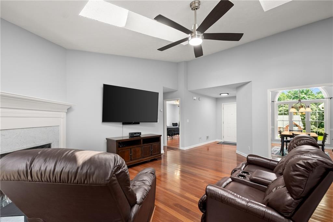
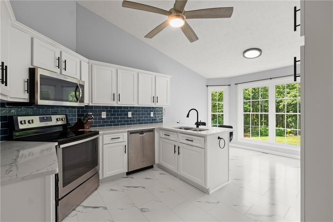
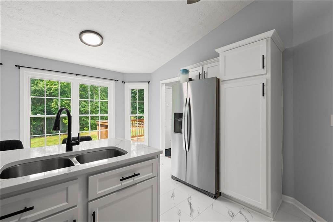
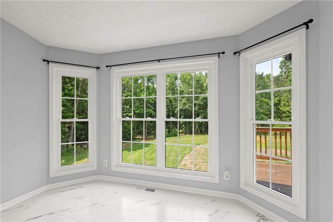
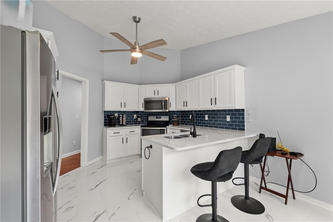
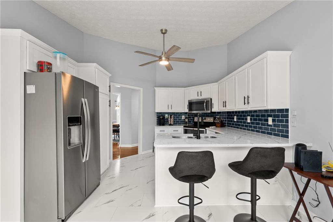
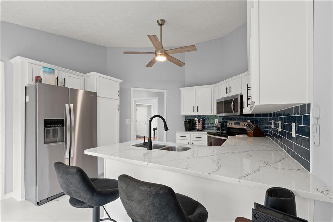
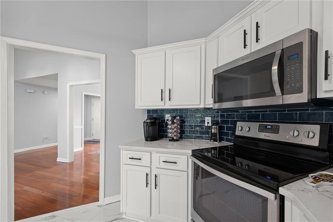
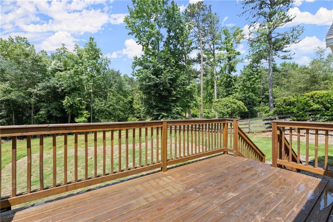
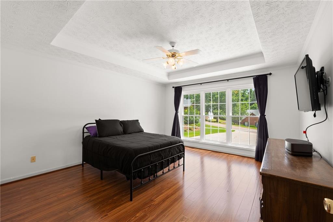
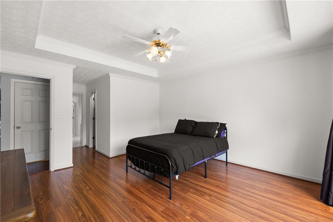
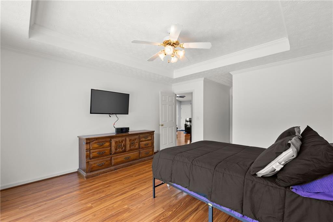
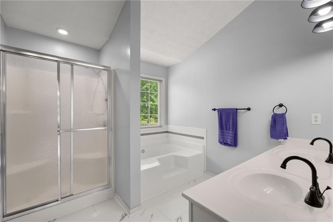
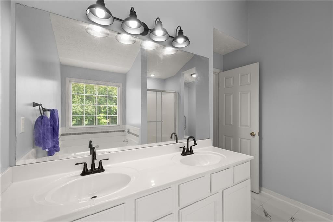
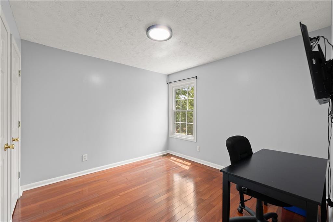
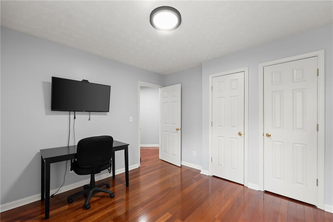
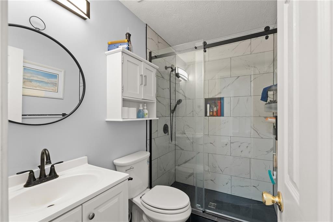
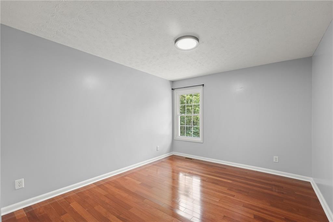
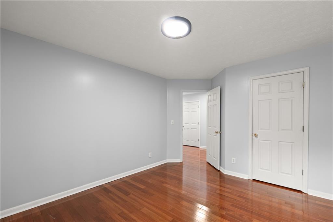
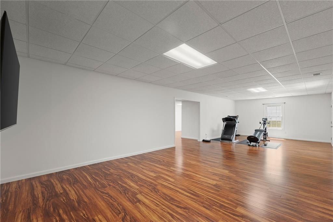
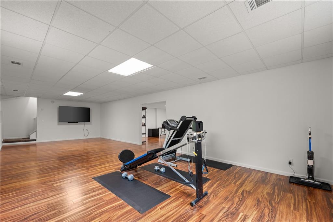
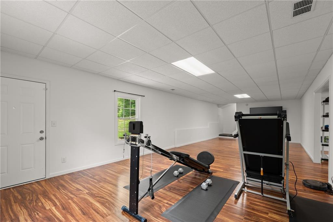
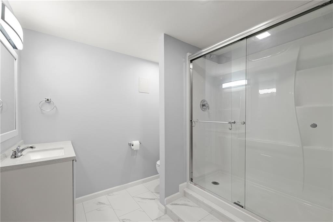
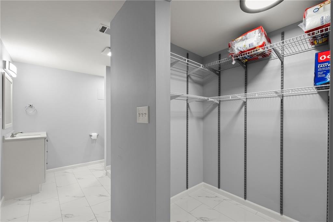
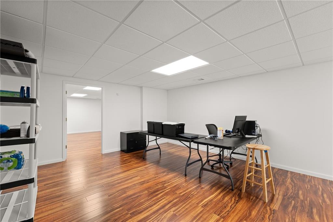
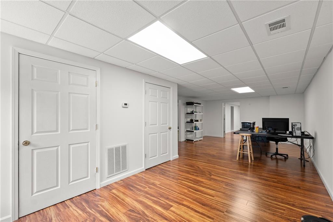
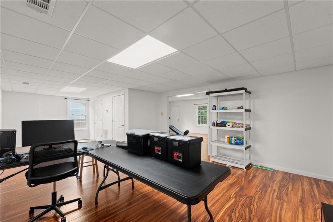
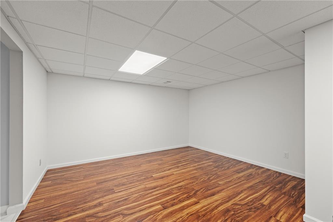
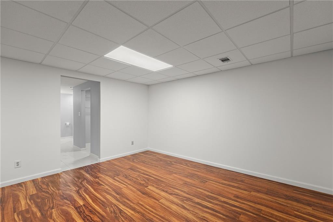
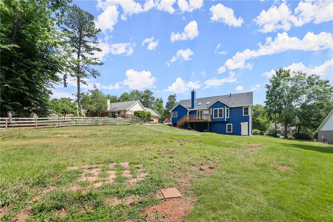
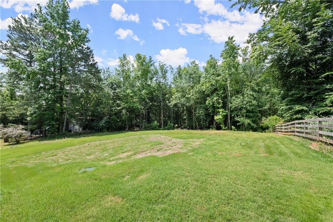
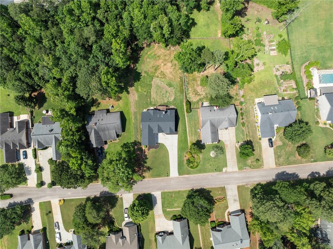
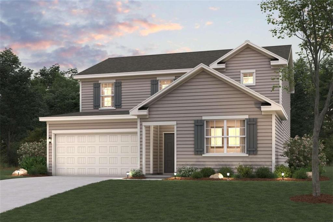
 MLS# 411123772
MLS# 411123772 