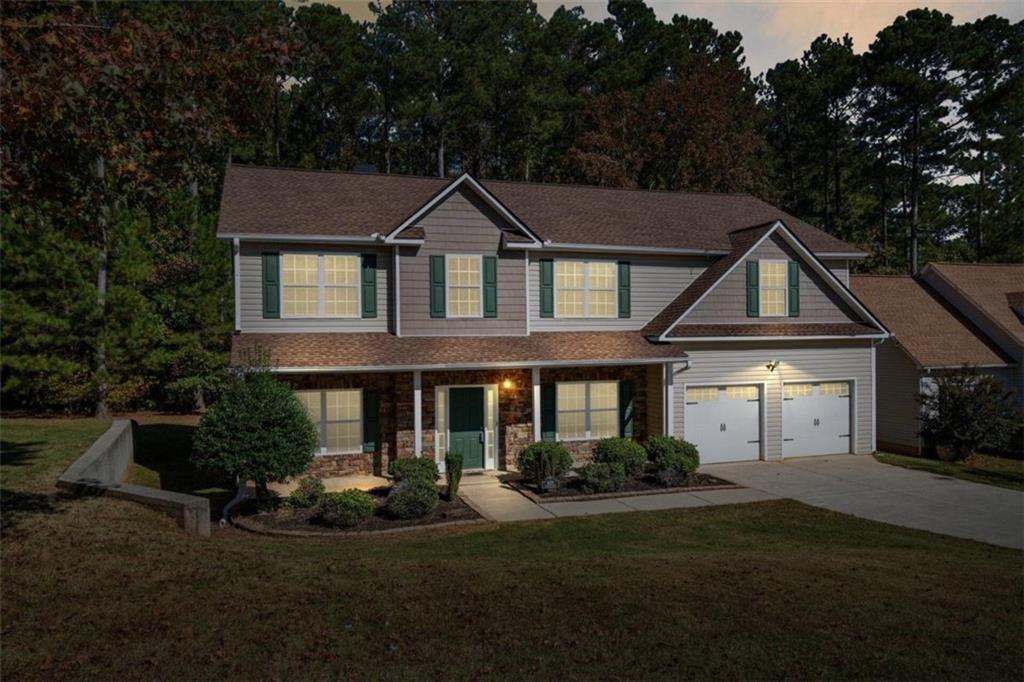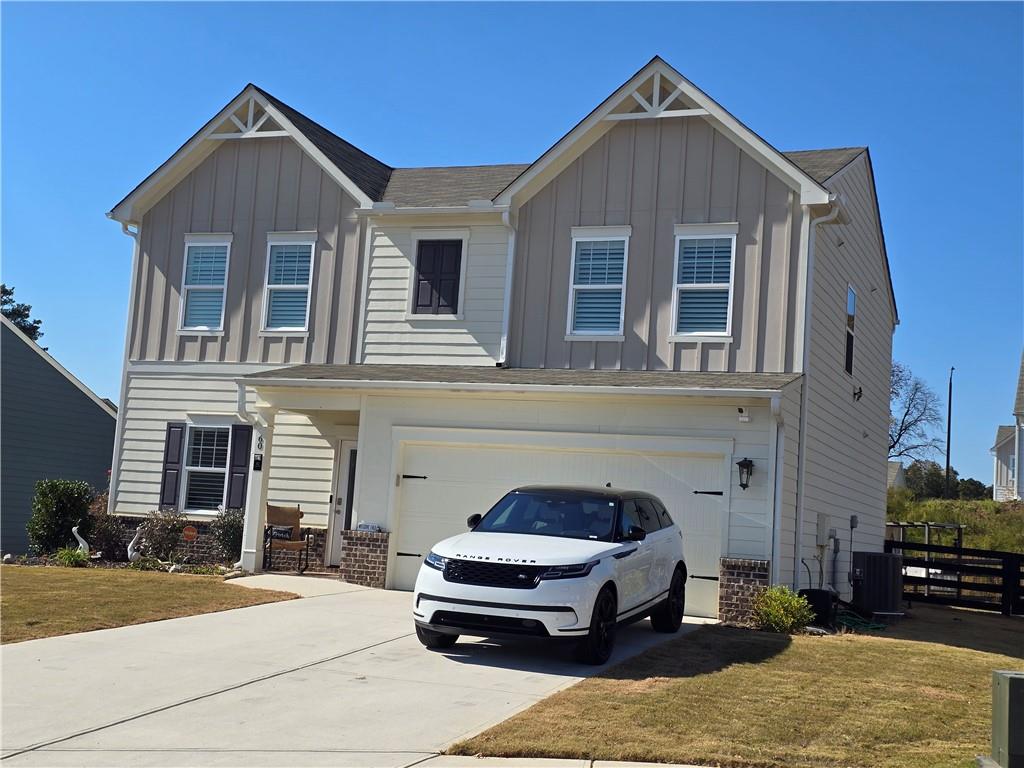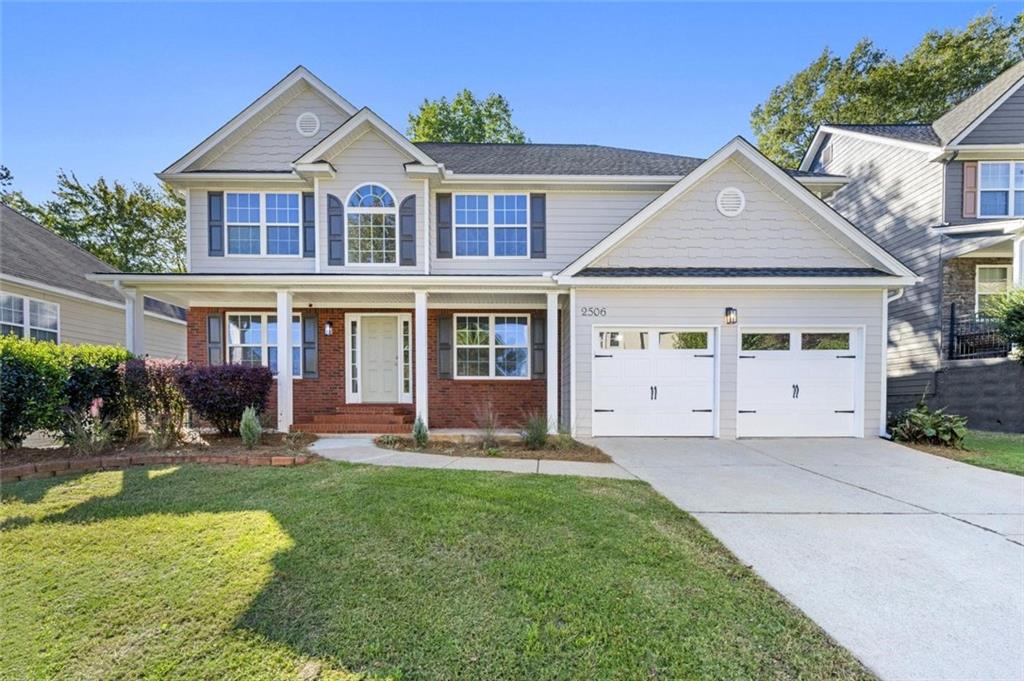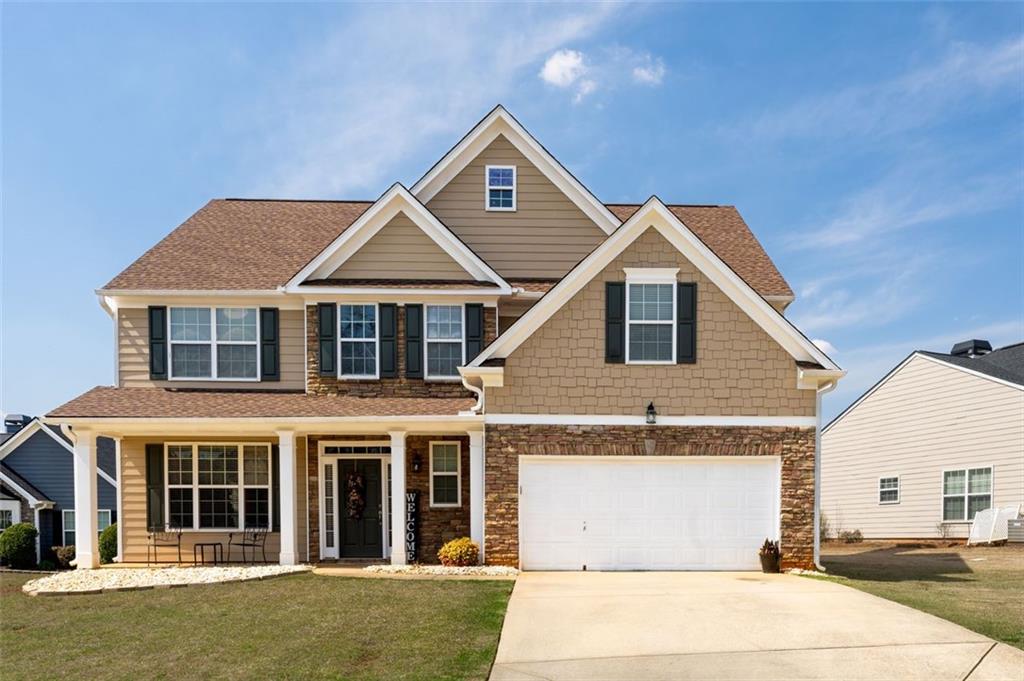Viewing Listing MLS# 387647991
Villa Rica, GA 30180
- 4Beds
- 2Full Baths
- 1Half Baths
- N/A SqFt
- 2003Year Built
- 0.73Acres
- MLS# 387647991
- Residential
- Single Family Residence
- Active
- Approx Time on Market5 months, 8 days
- AreaN/A
- CountyCarroll - GA
- Subdivision Hampton Park
Overview
If you are looking for a home with plenty of space, you just found it! Welcome to your perfect oasis in Villa Rica. This ranch home on a nearly finished basement feels so spacious when you walk in the door thanks to the natural light flowing throughout as well as the vaulted ceiling that covers the entry way, family room, gourmet kitchen, separate dining room and office/sunroom. The recently renovated kitchen has an oversized island, a coffee bar, stunning quartz countertops, subway back splash, stainless steel appliances and an abundance of counter space, plus there is room to eat at the kitchen island or at a breakfast table. Walk across the hardwood floors to the oversized owner's suite with an updated double vanity, soaking tub, separate shower and 2 walk-in closets. 3 additional bedrooms and another 1.5 baths (both updated) provide plenty of space for family and guests. Off the family room and kitchen, be sure to walk out onto the newer 12x24 foot deck and take in the private, fenced in backyard. Back inside, venture downstairs to discover the massive basement. With new flooring, drywall, insulation, paint and lighting already in place, the possibilities are endless for creating your dream space--make it the ultimate entertainment space, a home gym, a cozy retreat, another bedroom (or 2 or 3), and still have room for storage! Already plumbed for a bathroom. Located in a well-kept neighborhood with no HOA and just minutes from downtown Villa Rica and i-20, this home offers the perfect combination of convenience and tranquility. Don't miss your chance to make this your forever home--schedule a showing today!
Association Fees / Info
Hoa: No
Community Features: None
Bathroom Info
Main Bathroom Level: 2
Halfbaths: 1
Total Baths: 3.00
Fullbaths: 2
Room Bedroom Features: Master on Main, Oversized Master
Bedroom Info
Beds: 4
Building Info
Habitable Residence: No
Business Info
Equipment: None
Exterior Features
Fence: Back Yard, Fenced, Privacy, Wood
Patio and Porch: Deck, Front Porch, Rear Porch
Exterior Features: Private Entrance, Private Yard
Road Surface Type: Asphalt, Paved
Pool Private: No
County: Carroll - GA
Acres: 0.73
Pool Desc: None
Fees / Restrictions
Financial
Original Price: $425,000
Owner Financing: No
Garage / Parking
Parking Features: Attached, Driveway, Garage, Garage Door Opener, Garage Faces Front, Kitchen Level, Level Driveway
Green / Env Info
Green Energy Generation: None
Handicap
Accessibility Features: None
Interior Features
Security Ftr: Carbon Monoxide Detector(s), Smoke Detector(s)
Fireplace Features: Factory Built, Family Room
Levels: Two
Appliances: Dishwasher, Gas Cooktop, Gas Range, Microwave, Refrigerator, Self Cleaning Oven
Laundry Features: In Hall, Main Level
Interior Features: Disappearing Attic Stairs, Double Vanity, Entrance Foyer, High Ceilings 10 ft Main, High Speed Internet, His and Hers Closets, Tray Ceiling(s), Walk-In Closet(s)
Flooring: Carpet, Ceramic Tile, Hardwood
Spa Features: None
Lot Info
Lot Size Source: Public Records
Lot Features: Back Yard, Front Yard, Landscaped, Level, Private
Lot Size: x
Misc
Property Attached: No
Home Warranty: No
Open House
Other
Other Structures: None
Property Info
Construction Materials: Block, Vinyl Siding
Year Built: 2,003
Property Condition: Resale
Roof: Composition
Property Type: Residential Detached
Style: Ranch, Traditional
Rental Info
Land Lease: No
Room Info
Kitchen Features: Cabinets White, Eat-in Kitchen, Kitchen Island, Pantry, Stone Counters
Room Master Bathroom Features: Double Vanity,Separate His/Hers,Separate Tub/Showe
Room Dining Room Features: Open Concept,Separate Dining Room
Special Features
Green Features: None
Special Listing Conditions: None
Special Circumstances: None
Sqft Info
Building Area Total: 3726
Building Area Source: Owner
Tax Info
Tax Amount Annual: 3688
Tax Year: 2,023
Tax Parcel Letter: 167-0615
Unit Info
Utilities / Hvac
Cool System: Ceiling Fan(s), Central Air
Electric: 110 Volts, 220 Volts in Laundry
Heating: Central, Electric
Utilities: Cable Available, Electricity Available, Phone Available, Underground Utilities, Water Available
Sewer: Septic Tank
Waterfront / Water
Water Body Name: None
Water Source: Public
Waterfront Features: None
Directions
Highway 101 (Rockmart Rd.) to Hampton Oaks Circle, make a left when Hampton Oaks Circle forks, home will be on the Left.Listing Provided courtesy of Berkshire Hathaway Homeservices Georgia Properties
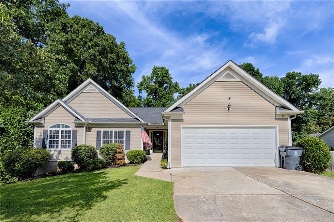
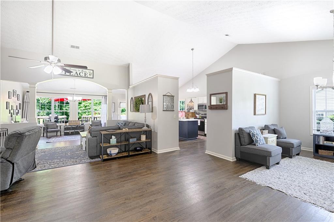
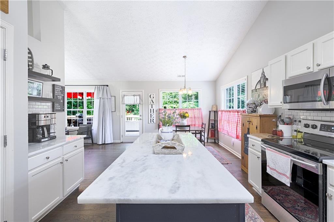
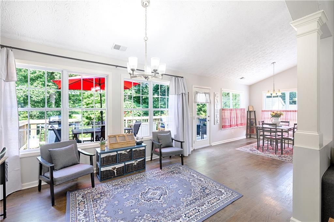
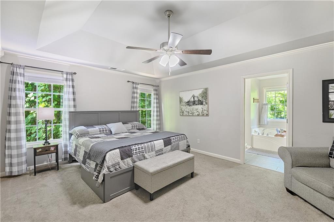
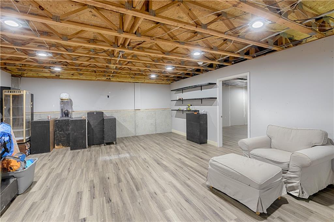
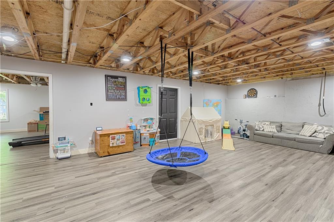
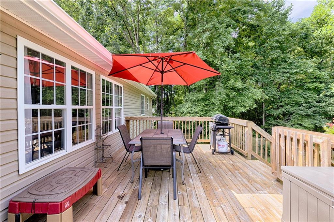
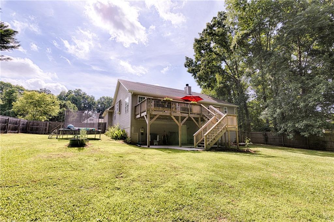
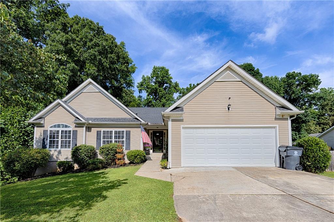
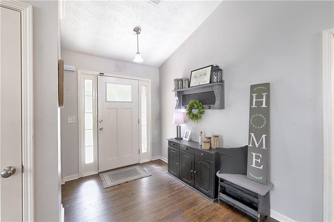
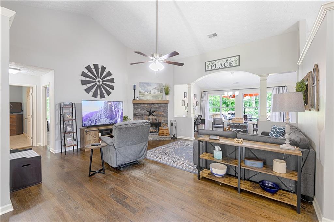
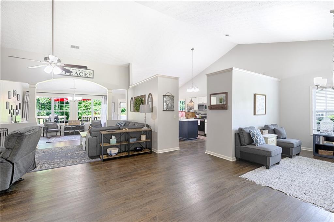
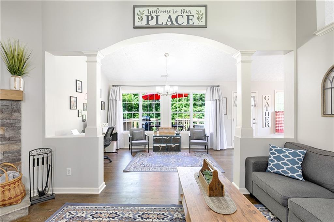
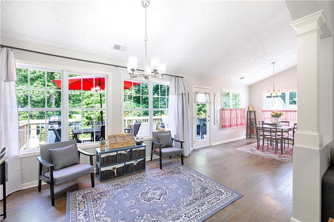
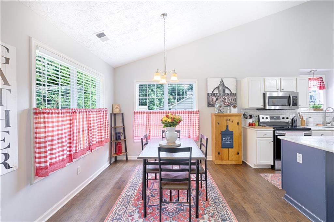
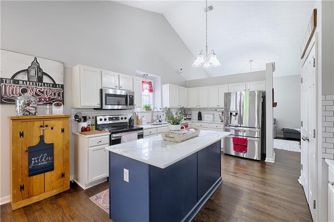
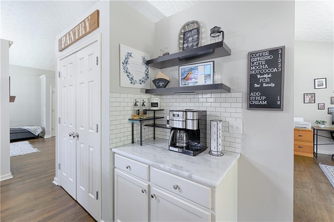
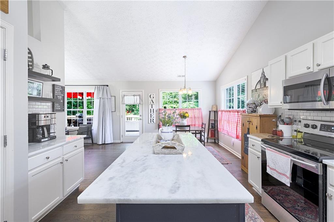
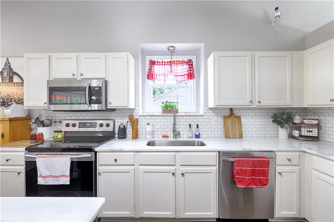
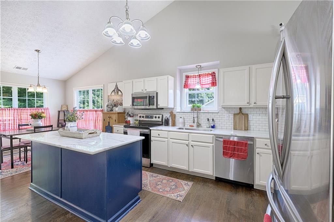
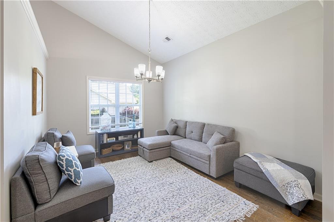
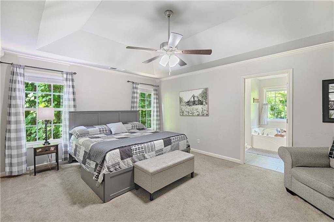
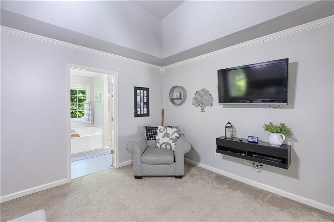
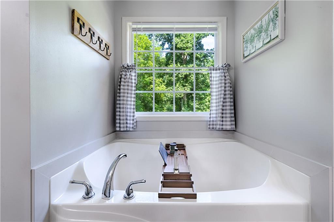
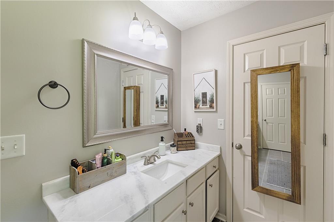
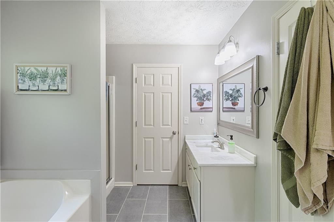
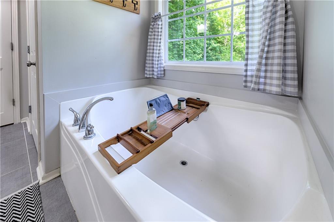
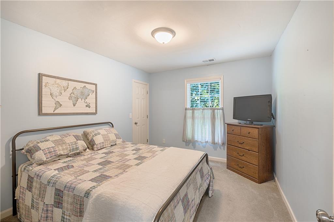
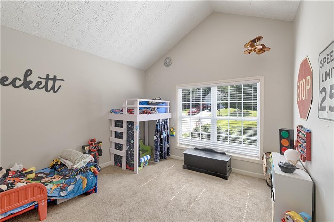
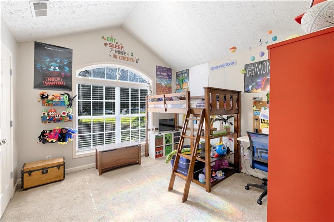
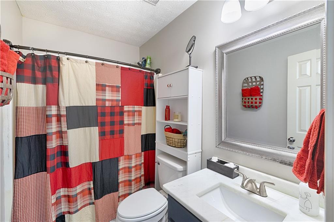
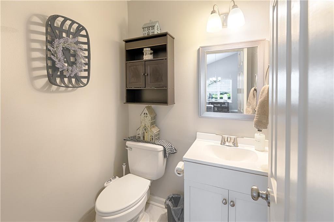
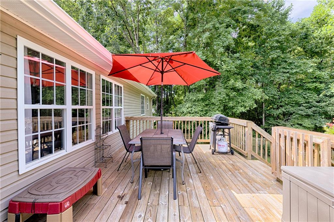
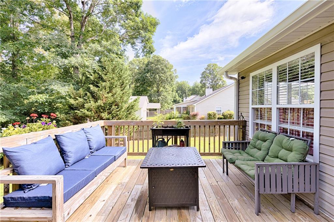
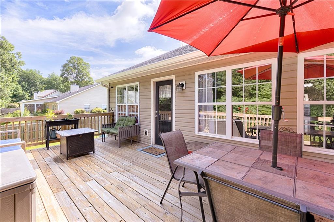
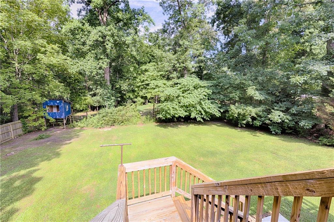
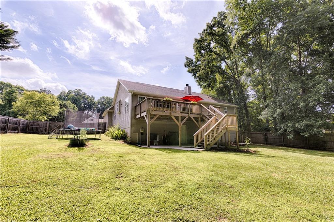
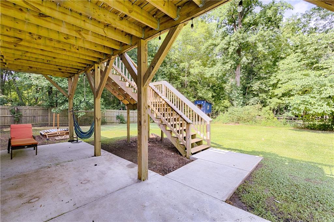
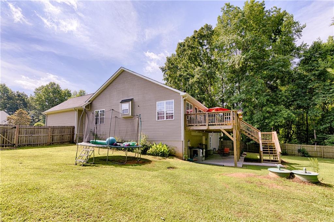
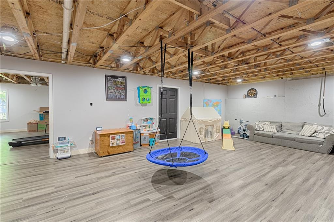
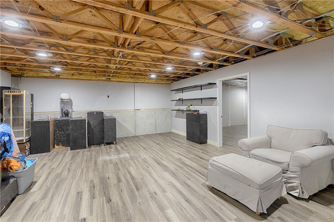
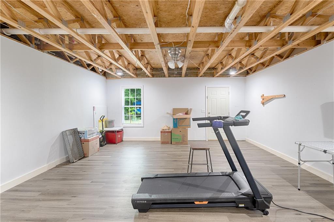
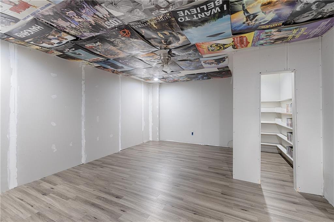
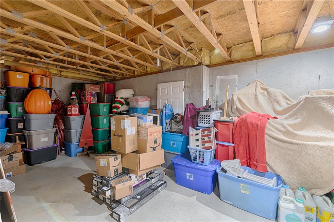
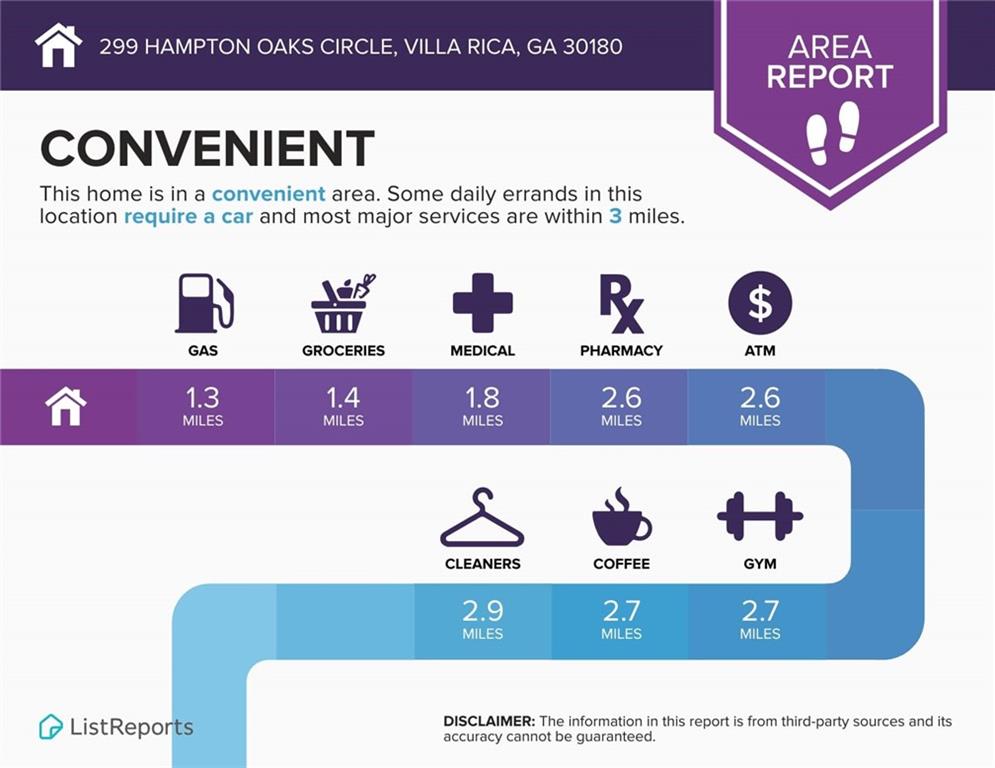
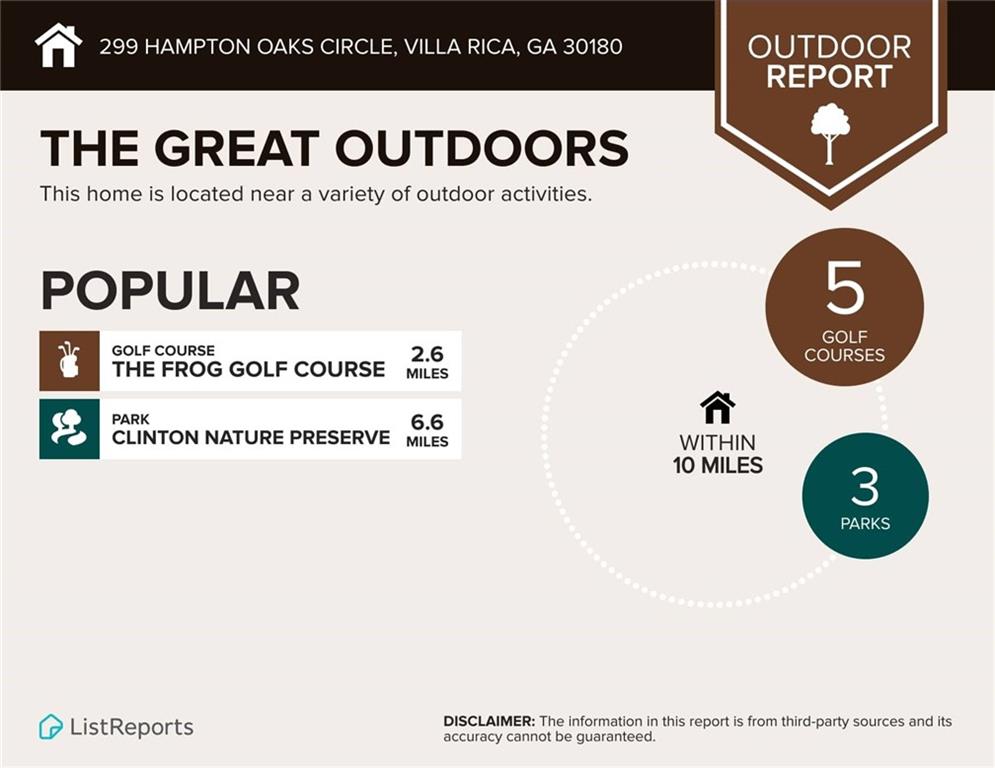
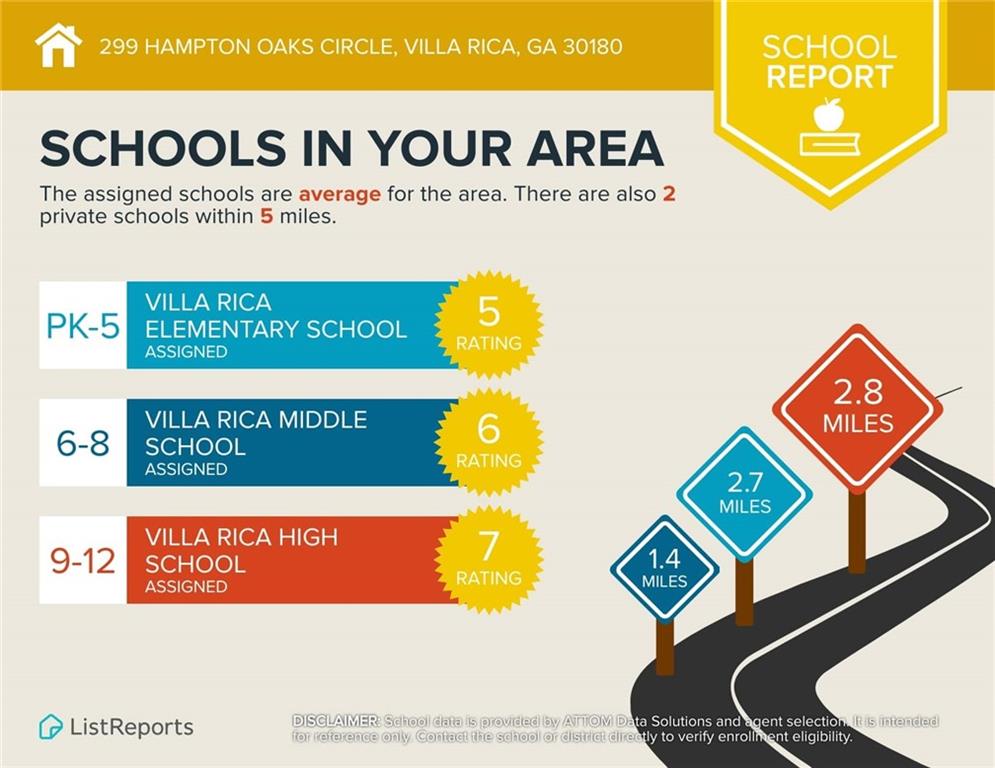
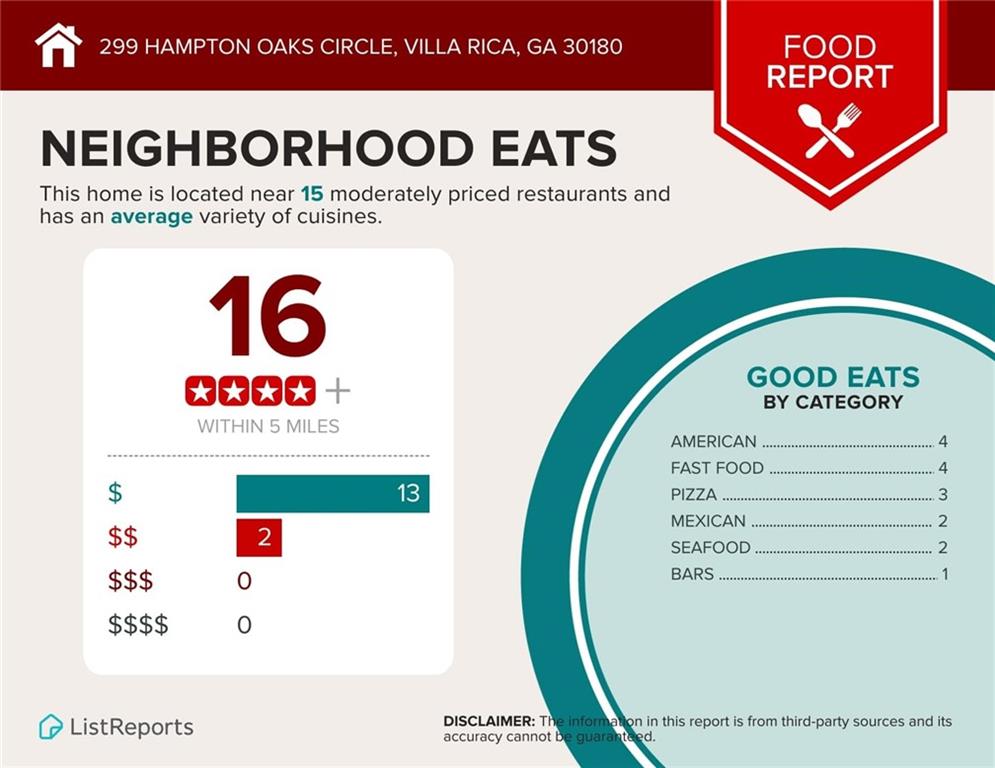
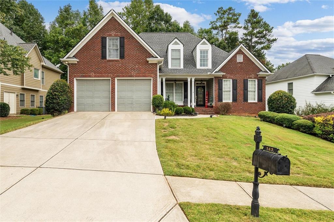
 MLS# 411466699
MLS# 411466699 