Viewing Listing MLS# 387644052
Atlanta, GA 30328
- 7Beds
- 6Full Baths
- 1Half Baths
- N/A SqFt
- 2020Year Built
- 0.69Acres
- MLS# 387644052
- Residential
- Single Family Residence
- Active
- Approx Time on Market5 months, 3 days
- AreaN/A
- CountyFulton - GA
- Subdivision Riverside
Overview
This house has an open floor plan with the primary bedroom on the main floor. There are two additional bedrooms on the main floor with full bathrooms for each. Upstairs includes three bedrooms and two full baths. Key features throughout are designer touches such as Italian marble adding elegance and sophistication. This home is considered a Smart home capable of responding to voice commands for lights, doors, windows, etc. The kitchen has Bosch Appliances, stone countertops and designer light features. The primary suite on the main floor is fully outfitted with a modern design with a 5x5 foot shower including floor to ceiling marble. There is an in-law suite on the main floor providing a perfect accommodation for guests and extended family. The terrace level is finished with two bedrooms. Riverside club is only 0.7 miles away and you are considered club resident for swim tennis and social club. The house has been rebuilt in 2020 and expanded from the original home with added square footage. Major improvements include a reconfigured first floor, raised ceiling height, new Pella Windows, and additional rooms. Other improvements include luxury flooring, new siding, new roof, garage, and professional landscaping.
Association Fees / Info
Hoa: No
Hoa Fees Frequency: Annually
Community Features: None
Association Fee Includes: Swim, Tennis
Bathroom Info
Main Bathroom Level: 3
Halfbaths: 1
Total Baths: 7.00
Fullbaths: 6
Room Bedroom Features: Master on Main
Bedroom Info
Beds: 7
Building Info
Habitable Residence: No
Business Info
Equipment: None
Exterior Features
Fence: Fenced
Patio and Porch: Deck, Patio
Exterior Features: Garden, Private Yard
Road Surface Type: Asphalt
Pool Private: Yes
County: Fulton - GA
Acres: 0.69
Pool Desc: Fenced, Private
Fees / Restrictions
Financial
Original Price: $1,795,000
Owner Financing: No
Garage / Parking
Parking Features: Attached, Covered, Garage Door Opener, Garage Faces Front
Green / Env Info
Green Energy Generation: None
Handicap
Accessibility Features: None
Interior Features
Security Ftr: None
Fireplace Features: None
Levels: Two
Appliances: Dishwasher, Disposal, Double Oven, Gas Cooktop, Range Hood, Refrigerator
Laundry Features: Laundry Room, Main Level, Sink
Interior Features: Smart Home
Flooring: Hardwood, Marble, Stone
Spa Features: None
Lot Info
Lot Size Source: Public Records
Lot Features: Back Yard, Landscaped, Private, Other
Lot Size: x
Misc
Property Attached: No
Home Warranty: No
Open House
Other
Other Structures: None
Property Info
Construction Materials: Other
Year Built: 2,020
Property Condition: Updated/Remodeled
Roof: Composition
Property Type: Residential Detached
Style: Traditional
Rental Info
Land Lease: No
Room Info
Kitchen Features: Breakfast Bar, Cabinets Other, Cabinets White, Eat-in Kitchen, Kitchen Island, Pantry Walk-In, Second Kitchen, Stone Counters, View to Family Room, Wine Rack
Room Master Bathroom Features: Double Shower,Double Vanity,Separate His/Hers,Sepa
Room Dining Room Features: Dining L
Special Features
Green Features: None
Special Listing Conditions: None
Special Circumstances: None
Sqft Info
Building Area Total: 4835
Building Area Source: Appraiser
Tax Info
Tax Year: 2,023
Tax Parcel Letter: 17-0171-0001-031-1
Unit Info
Utilities / Hvac
Cool System: Central Air
Electric: None
Heating: Central
Utilities: Electricity Available, Natural Gas Available, Phone Available, Sewer Available, Underground Utilities, Water Available
Sewer: Public Sewer
Waterfront / Water
Water Body Name: None
Water Source: Public
Waterfront Features: None
Directions
Please use GPS for directions to the property.Listing Provided courtesy of First United Realty Of Ga, Inc.
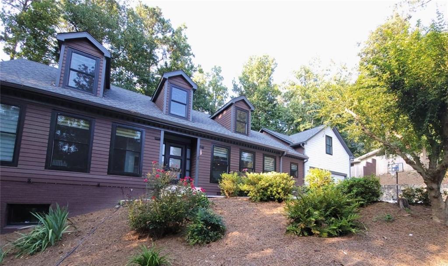
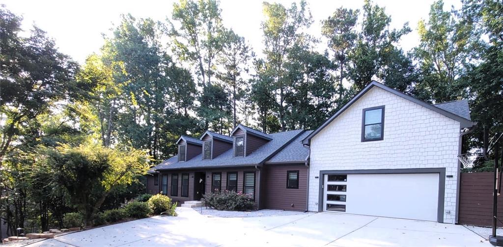
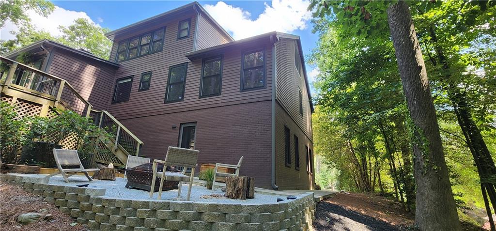
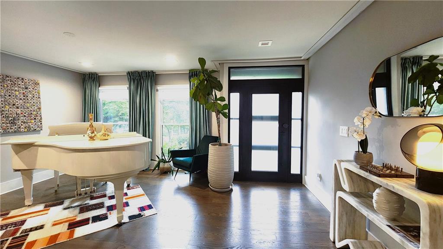
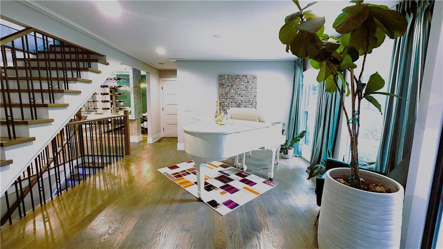
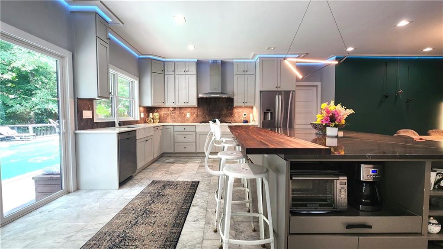
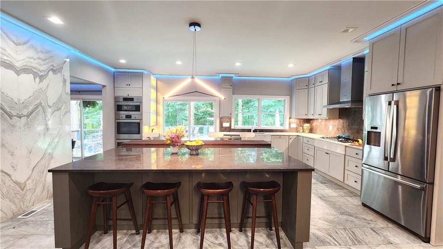
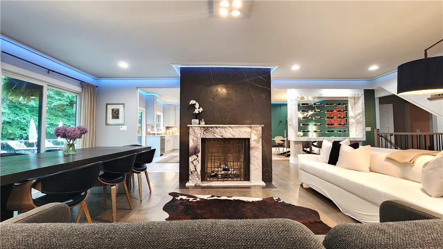
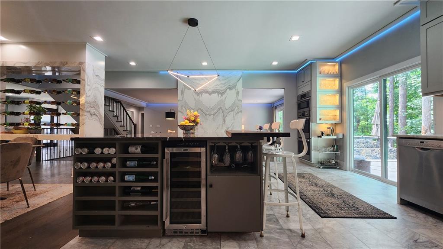
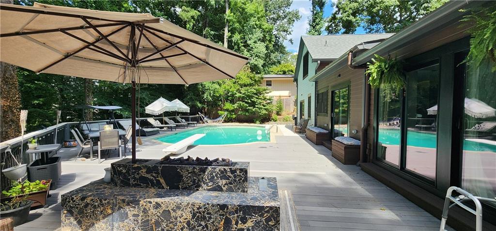
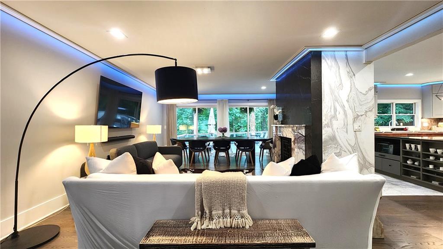
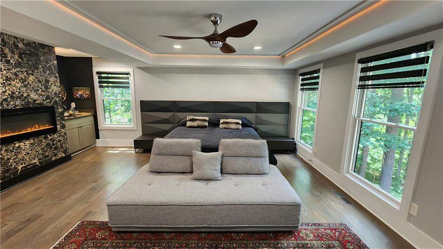
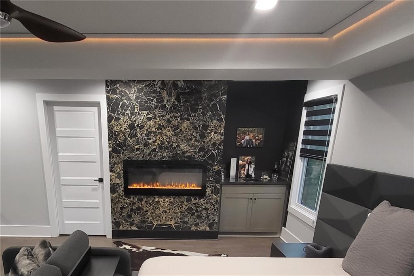
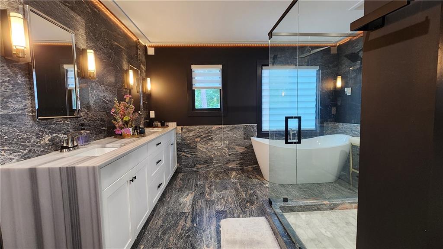
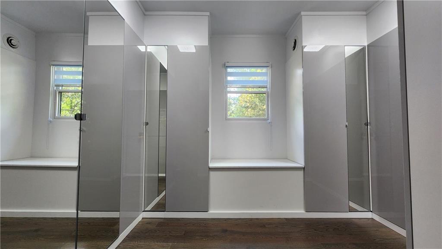
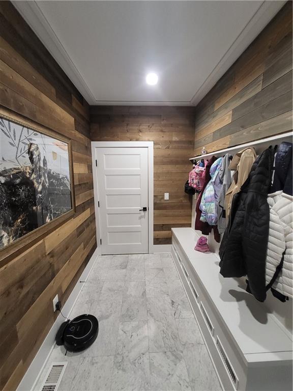
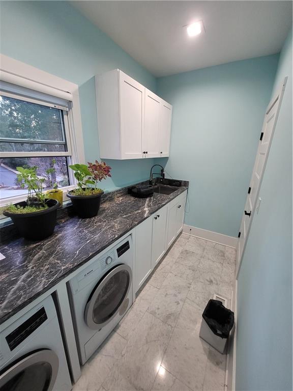
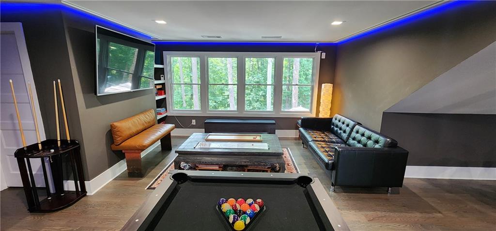
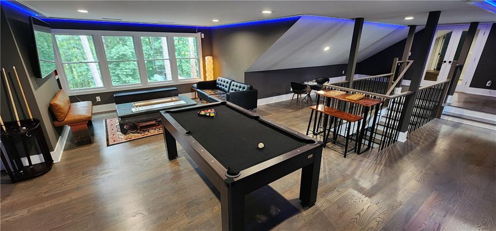
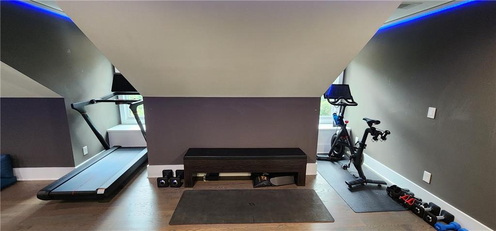
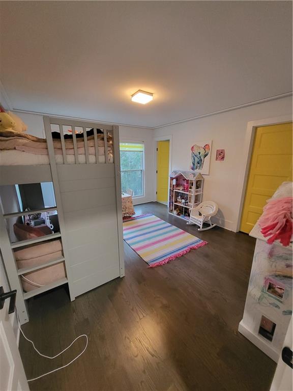
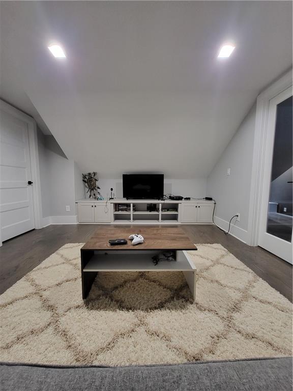
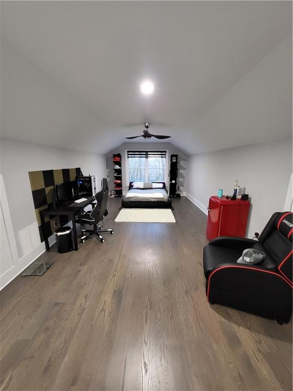
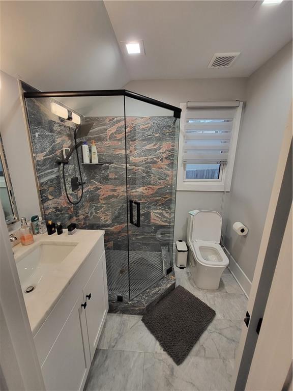
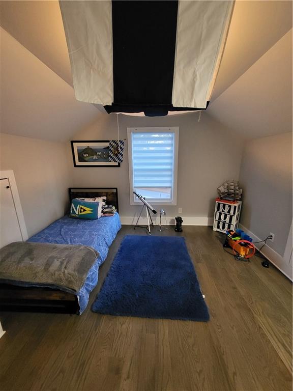
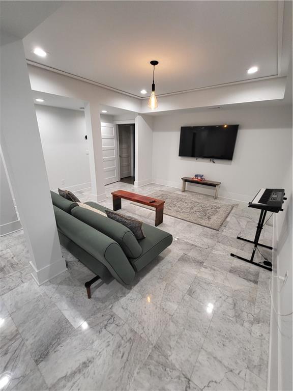
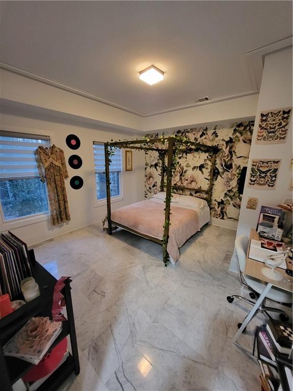
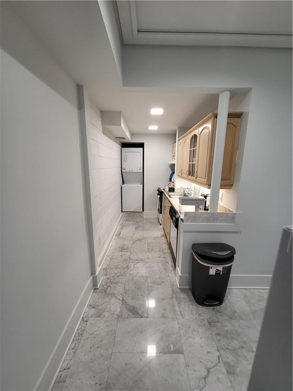
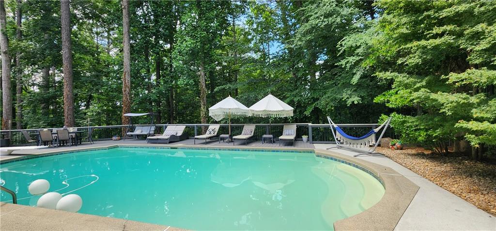
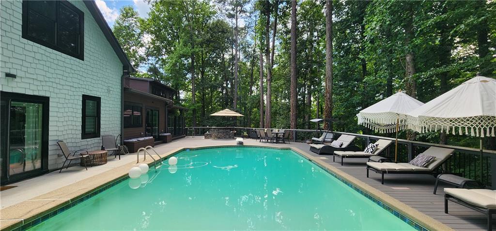
 Listings identified with the FMLS IDX logo come from
FMLS and are held by brokerage firms other than the owner of this website. The
listing brokerage is identified in any listing details. Information is deemed reliable
but is not guaranteed. If you believe any FMLS listing contains material that
infringes your copyrighted work please
Listings identified with the FMLS IDX logo come from
FMLS and are held by brokerage firms other than the owner of this website. The
listing brokerage is identified in any listing details. Information is deemed reliable
but is not guaranteed. If you believe any FMLS listing contains material that
infringes your copyrighted work please