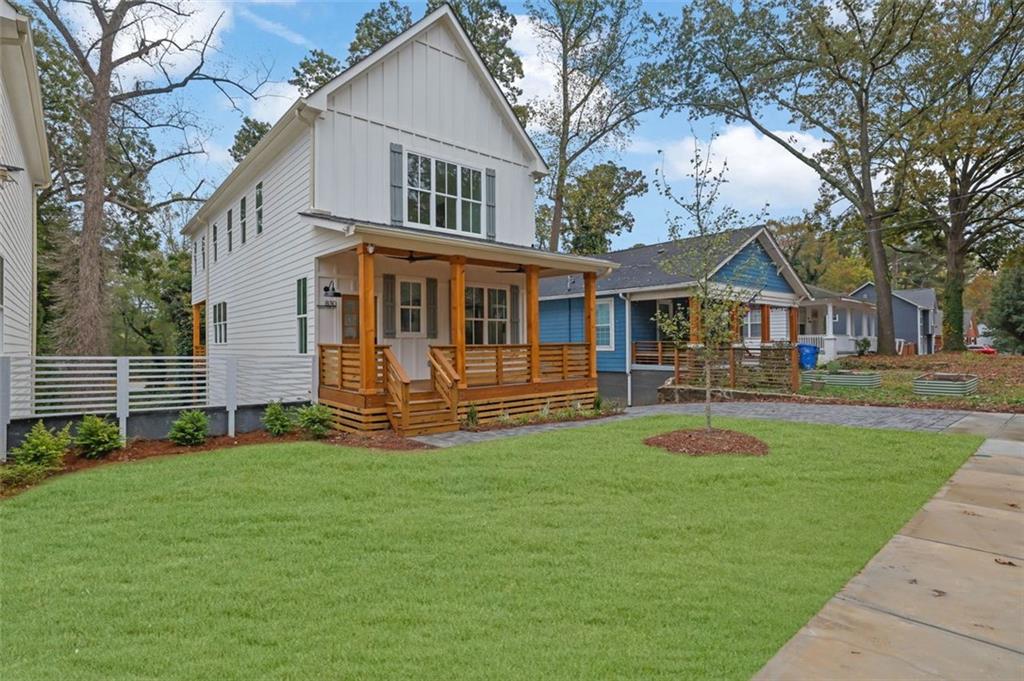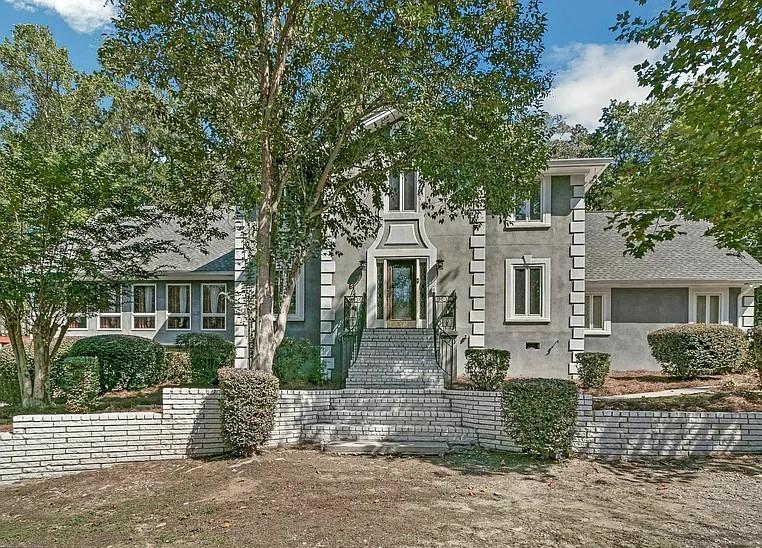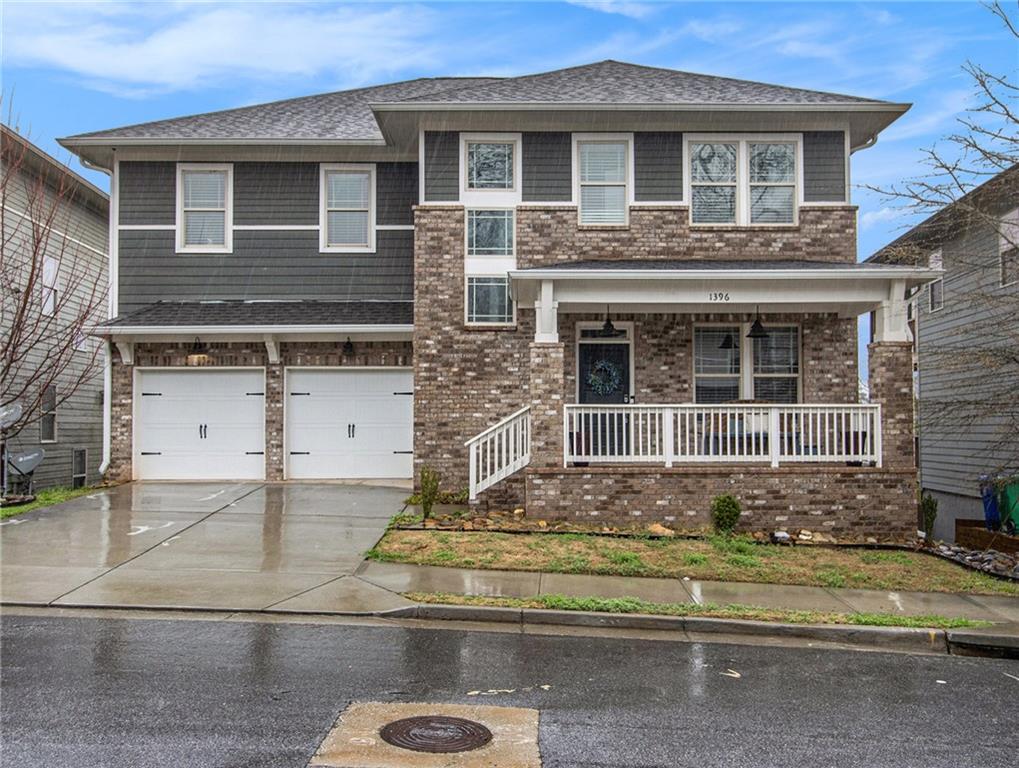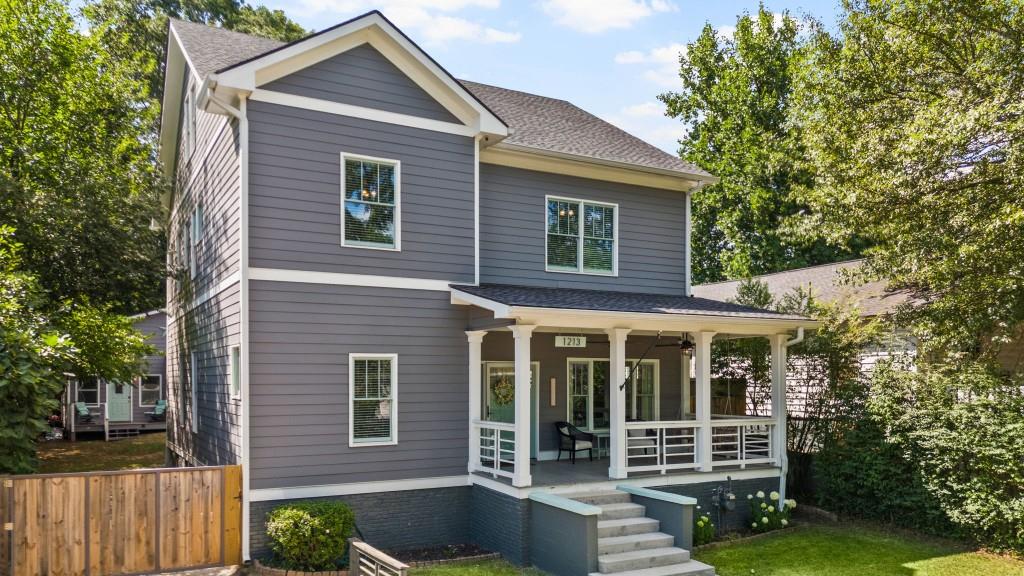Viewing Listing MLS# 387624306
Atlanta, GA 30318
- 5Beds
- 3Full Baths
- 1Half Baths
- N/A SqFt
- 2018Year Built
- 0.07Acres
- MLS# 387624306
- Residential
- Single Family Residence
- Active
- Approx Time on Market5 months, 8 days
- AreaN/A
- CountyFulton - GA
- Subdivision West Highlands
Overview
Simply Stunning Home with 3 Finished Floors in Highly Desired West Highlands in a unique enclave on Waysome Way. You'll enjoy a large covered front porch for those early mornings with a hot cup of coffee or those simmering summer nights with a cool cocktail! The Open Concept, layout has Gorgeous HW Floors, Quartz Countertops, Designer Cabinets, Large Island, Roommate Floor Plan with 4 large bedrooms on the 2nd floor and a 5th bedroom or flex / office on the 3rd floor along with a large Owner's Suite Bedroom and closet! You'll certainly be living in the lap of luxury on the Westside in this gorgeous home! The front yard is fenced for those 4 legged and 2 legged family members and an awesome rear covered patio with a wooded view. You're Seconds from the Resort Like Community Pool and Proctor Green Greenway, Walking distance to the Westside Park, Quarry Yards, Dog Park, in community Herman E Perry Park you're in the center of the action for fun easy living! Priceless location minutes to The Works, Westside Paper, Interlock, Downtown Atlanta, GA Tech, Aquarium, MARTA, Centennial Park, Mercedes Benz Stadium a plethora of amazing dining & entertaining experiences! Get your piece of the evolving Westside today. Showings start June 10th.
Association Fees / Info
Hoa: Yes
Hoa Fees Frequency: Annually
Hoa Fees: 1400
Community Features: Dog Park, Homeowners Assoc, Near Beltline, Near Public Transport, Near Schools, Near Shopping, Near Trails/Greenway, Park, Playground, Pool, Public Transportation, Sidewalks
Association Fee Includes: Maintenance Grounds, Security, Swim, Tennis
Bathroom Info
Halfbaths: 1
Total Baths: 4.00
Fullbaths: 3
Room Bedroom Features: Oversized Master, Roommate Floor Plan
Bedroom Info
Beds: 5
Building Info
Habitable Residence: Yes
Business Info
Equipment: None
Exterior Features
Fence: Fenced, Front Yard
Patio and Porch: Covered, Front Porch, Patio, Rear Porch
Exterior Features: Private Entrance, Private Yard
Road Surface Type: Concrete, Paved
Pool Private: No
County: Fulton - GA
Acres: 0.07
Pool Desc: None
Fees / Restrictions
Financial
Original Price: $675,000
Owner Financing: Yes
Garage / Parking
Parking Features: Attached, Driveway, Garage, Garage Faces Rear, Kitchen Level, Level Driveway
Green / Env Info
Green Energy Generation: None
Handicap
Accessibility Features: None
Interior Features
Security Ftr: Carbon Monoxide Detector(s), Smoke Detector(s)
Fireplace Features: Family Room, Gas Log, Gas Starter, Glass Doors
Levels: Two
Appliances: Dishwasher, Disposal, Gas Range, Microwave, Tankless Water Heater
Laundry Features: Electric Dryer Hookup, In Hall, Laundry Room, Upper Level
Interior Features: Crown Molding, Disappearing Attic Stairs, Double Vanity, High Ceilings 9 ft Main, High Ceilings 9 ft Upper, High Speed Internet, His and Hers Closets, Walk-In Closet(s)
Flooring: Carpet, Ceramic Tile, Hardwood
Spa Features: None
Lot Info
Lot Size Source: Public Records
Lot Features: Landscaped, Level, Wooded
Lot Size: x
Misc
Property Attached: No
Home Warranty: Yes
Open House
Other
Other Structures: None
Property Info
Construction Materials: Frame, HardiPlank Type, Stone
Year Built: 2,018
Property Condition: Resale
Roof: Composition
Property Type: Residential Detached
Style: Craftsman
Rental Info
Land Lease: Yes
Room Info
Kitchen Features: Breakfast Bar, Cabinets White, Eat-in Kitchen, Kitchen Island, Pantry Walk-In, Stone Counters, View to Family Room
Room Master Bathroom Features: Double Vanity,Separate Tub/Shower,Soaking Tub
Room Dining Room Features: Open Concept
Special Features
Green Features: Thermostat
Special Listing Conditions: None
Special Circumstances: None
Sqft Info
Building Area Total: 2864
Building Area Source: Public Records
Tax Info
Tax Amount Annual: 6336
Tax Year: 2,023
Tax Parcel Letter: 17-0224-0003-082-9
Unit Info
Utilities / Hvac
Cool System: Ceiling Fan(s), Central Air, Electric, Zoned
Electric: 110 Volts, 220 Volts
Heating: Central, Forced Air, Natural Gas, Zoned
Utilities: Cable Available, Electricity Available, Natural Gas Available, Phone Available, Sewer Available, Underground Utilities, Water Available
Sewer: Public Sewer
Waterfront / Water
Water Body Name: None
Water Source: Public
Waterfront Features: None
Schools
Elem: William M.boyd
Middle: John Lewis Invictus Academy/harper-Archer
High: Frederick Douglass
Directions
Please use GPS.Listing Provided courtesy of Keller Williams Buckhead
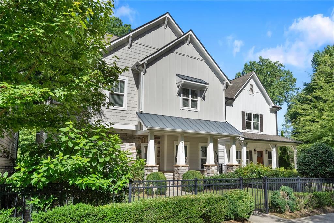
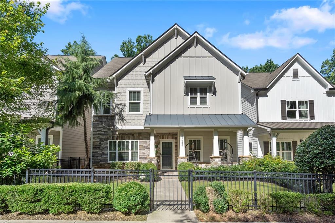
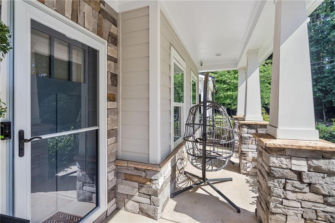
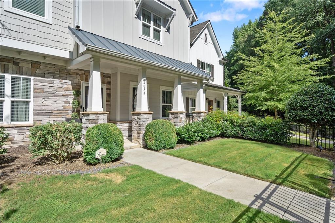
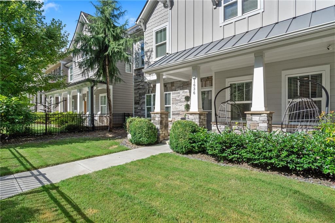
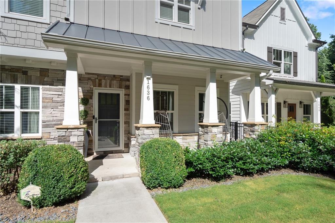
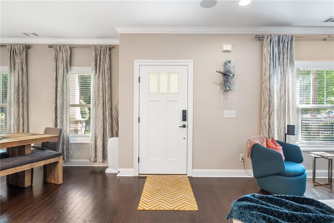
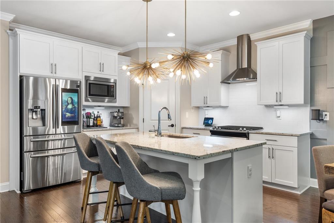
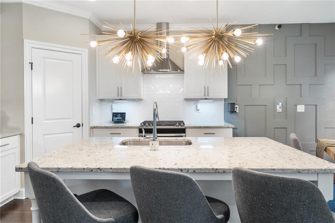
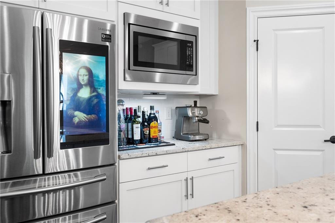
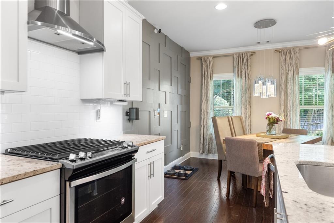
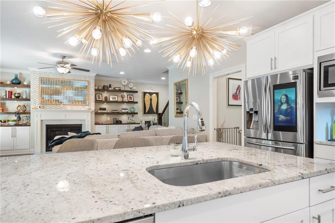
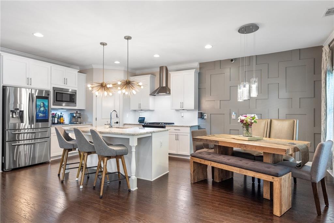
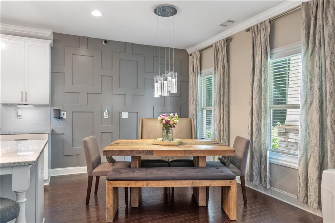
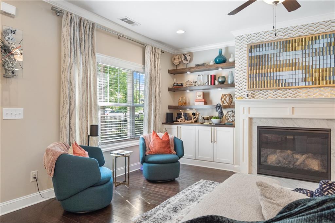
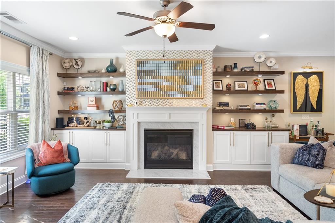
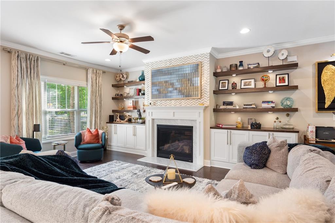
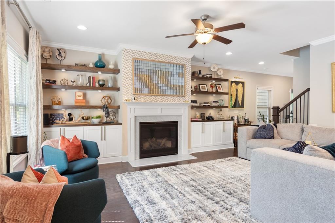
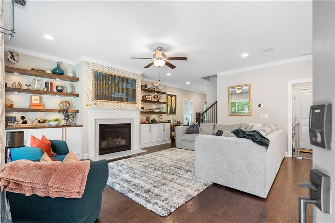
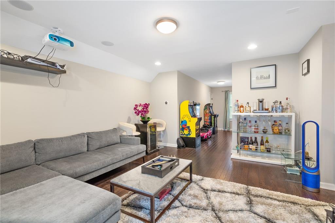
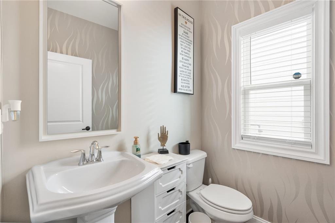
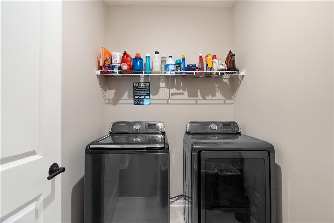
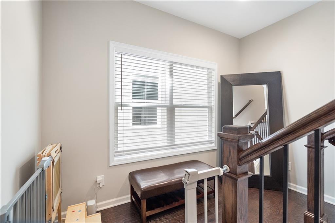
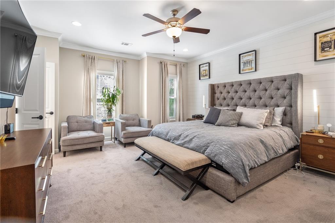
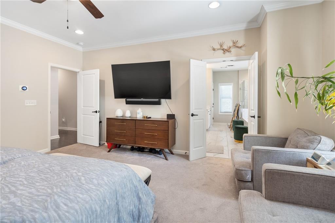
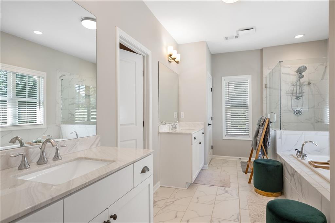
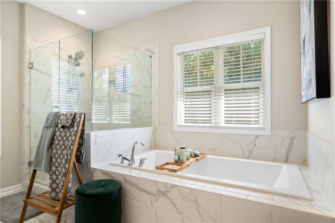
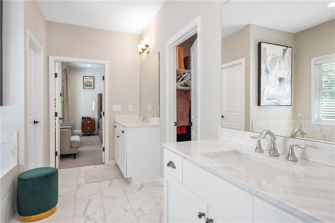
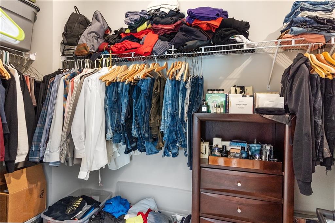
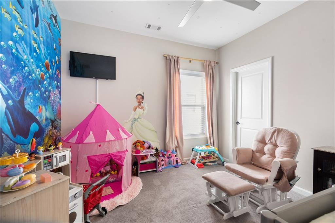
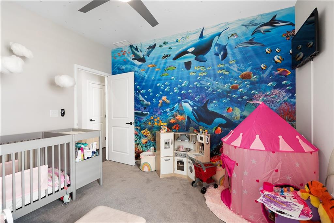
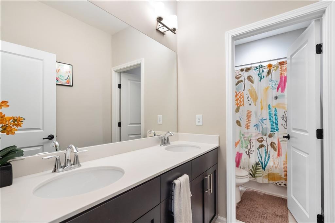
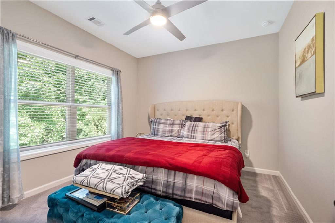
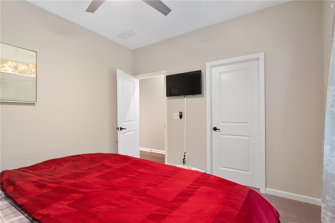
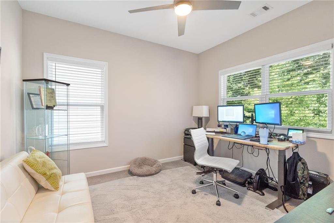
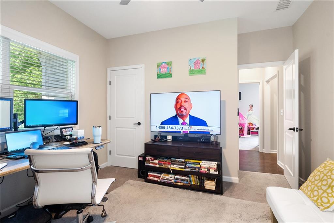
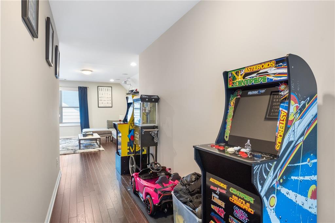
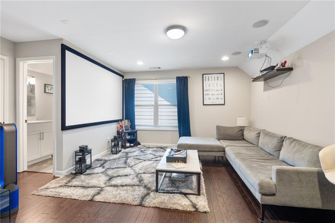
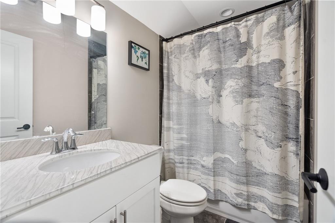
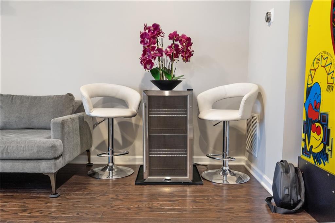
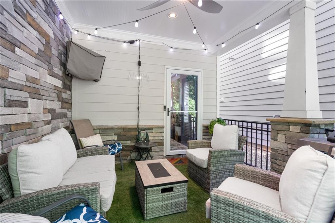
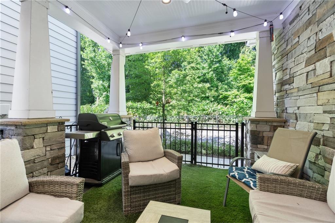
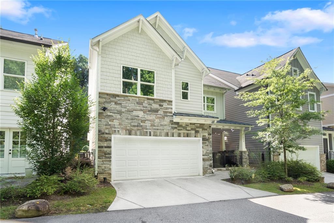
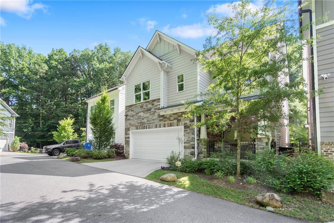
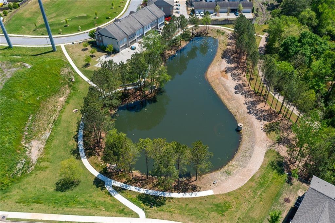
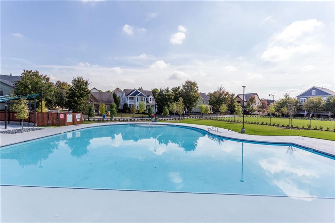
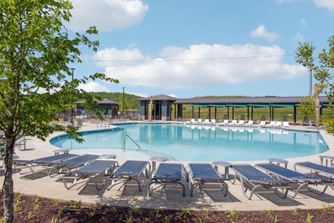
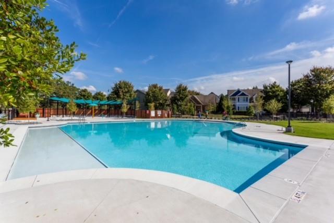
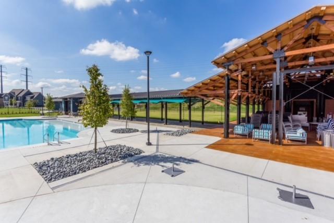
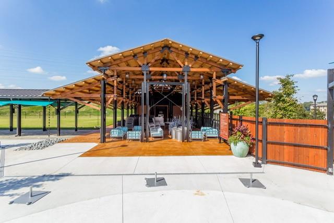
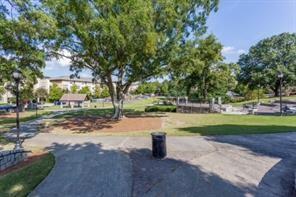
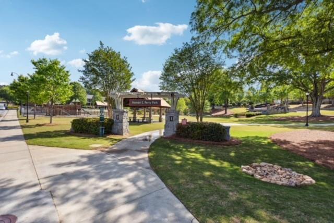
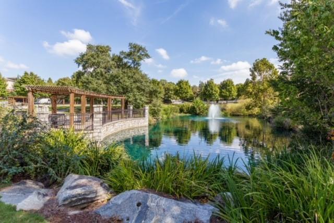
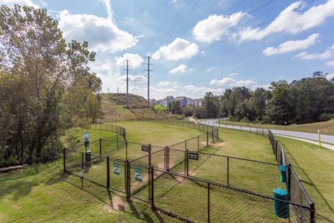
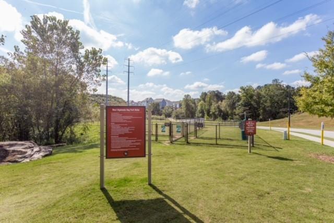
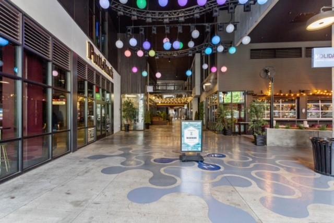
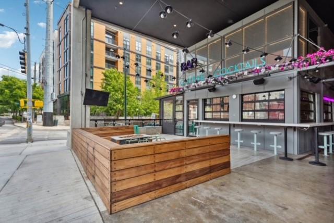
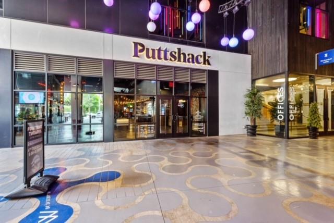
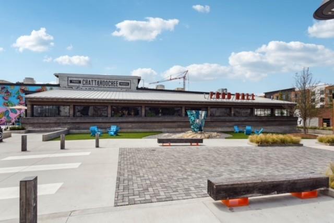
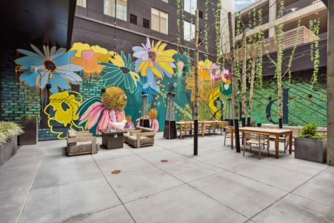
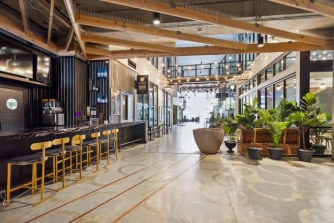
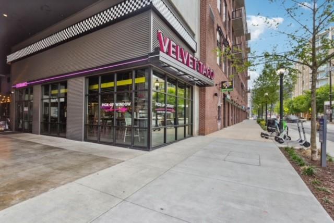
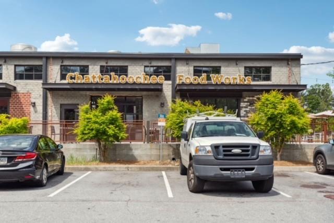
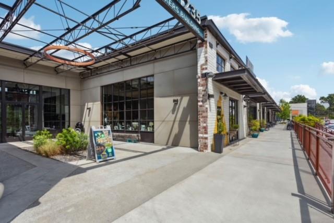
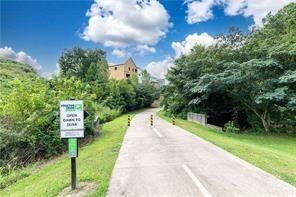
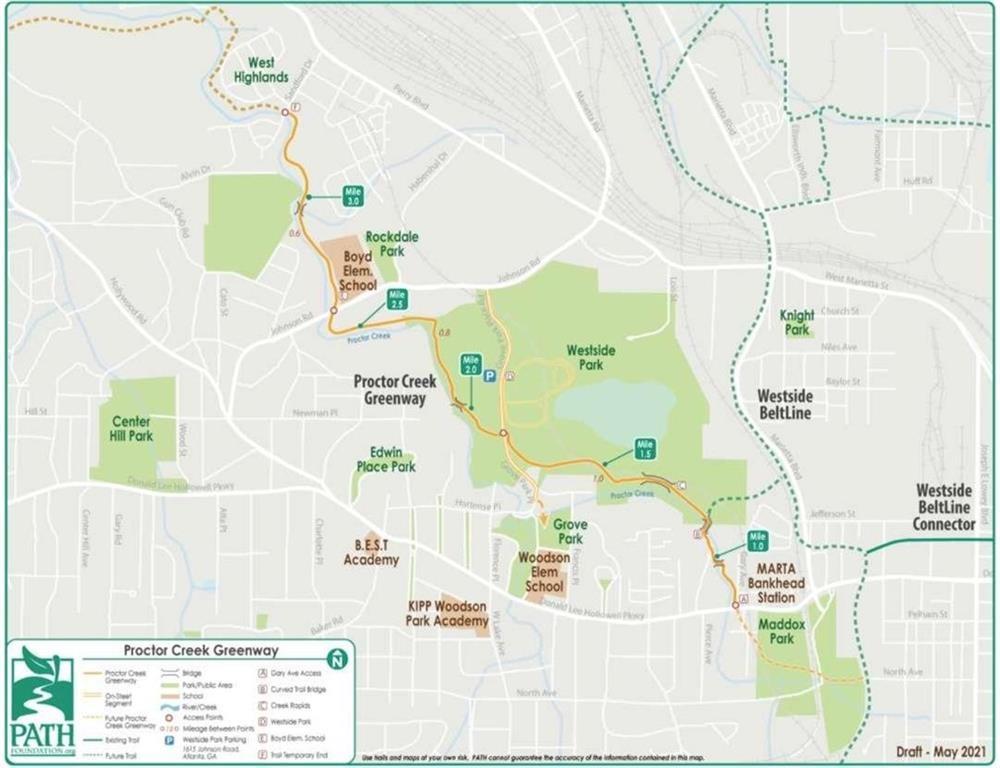
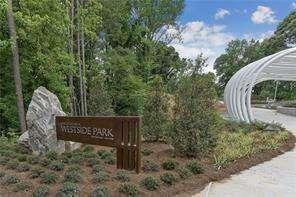
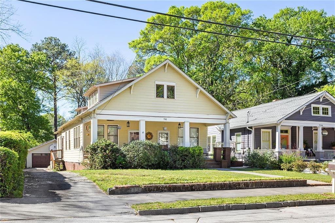
 MLS# 7366300
MLS# 7366300 