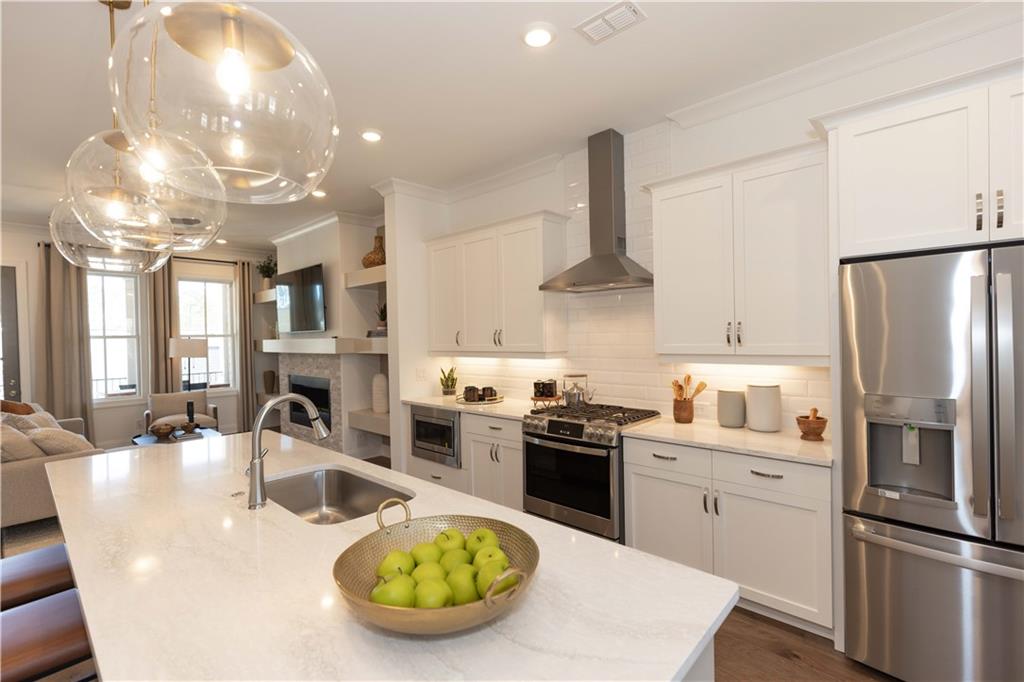Viewing Listing MLS# 387536659
Peachtree Corners, GA 30092
- 3Beds
- 2Full Baths
- N/AHalf Baths
- N/A SqFt
- 2024Year Built
- 0.00Acres
- MLS# 387536659
- Residential
- Condominium
- Active
- Approx Time on Market5 months, 10 days
- AreaN/A
- CountyGwinnett - GA
- Subdivision Waterside
Overview
FALL INTO SAVINGS - $20,000 ANY WAY for contracts closing in November! Refined living in this exquisite 3-bedroom, 2-bath luxury condo nestled in the heart of Peachtree Corners. Boasting a sophisticated design and premium amenities, this residence offers a perfect blend of comfort and style. The open concept living and dining area features high ceilings, large windows, and elegant finishes, creating a bright and welcoming atmosphere ideal for both relaxation and entertaining. The gourmet kitchen is equipped with top-of-the-line stainless steel appliances, white cabinets, quartz countertops, and a midnight blue island, providing a delightful space for culinary creativity. The luxurious master suite includes a walk-in closet and an ensuite bathroom with dual vanities, a soaking tub, and a separate frameless shower, offering a serene and private escape. Two Additional Bedrooms generously sized, the additional bedrooms are perfect for family, guests, or a home office, each offering ample closet space and natural light. Both bathrooms are elegantly designed with contemporary fixtures, premium tiles, and stylish vanities, ensuring a spa-like experience. Enjoy the fresh air from your own private covered deck, perfect for morning coffee or evening relaxation.The community features a fitness center, a sparkling swimming pool, pickleball courts, covered grilling area, community firepit, and beautifully landscaped communal areas, enhancing your lifestyle with convenience and luxury.Located in the vibrant city of Peachtree Corners which sits within one mile of the shopping, dining and entertainment venues at The Forum and the new Town Center. Embrace the opportunity to live in a serene yet dynamic environment where luxury meets comfort. Make this elegant condo your new home today. [The Cascade]
Association Fees / Info
Hoa: Yes
Hoa Fees Frequency: Monthly
Hoa Fees: 333
Community Features: Clubhouse, Fitness Center, Gated, Homeowners Assoc, Near Shopping, Near Trails/Greenway, Pickleball, Pool, Sidewalks, Street Lights
Association Fee Includes: Maintenance Structure, Reserve Fund, Swim
Bathroom Info
Main Bathroom Level: 2
Total Baths: 2.00
Fullbaths: 2
Room Bedroom Features: Master on Main, Oversized Master, Sitting Room
Bedroom Info
Beds: 3
Building Info
Habitable Residence: No
Business Info
Equipment: None
Exterior Features
Fence: None
Patio and Porch: Covered, Deck
Exterior Features: Private Entrance, Other
Road Surface Type: Asphalt
Pool Private: No
County: Gwinnett - GA
Acres: 0.00
Pool Desc: None
Fees / Restrictions
Financial
Original Price: $672,900
Owner Financing: No
Garage / Parking
Parking Features: Attached, Driveway, Garage, Garage Faces Front
Green / Env Info
Green Energy Generation: None
Handicap
Accessibility Features: None
Interior Features
Security Ftr: Carbon Monoxide Detector(s), Fire Alarm, Fire Sprinkler System, Security Gate, Smoke Detector(s)
Fireplace Features: Electric
Levels: One
Appliances: Dishwasher, Disposal, Electric Range, Microwave, Range Hood
Laundry Features: Laundry Room, Main Level
Interior Features: Crown Molding, Walk-In Closet(s)
Flooring: Carpet, Ceramic Tile, Hardwood
Spa Features: None
Lot Info
Lot Size Source: Not Available
Lot Features: Zero Lot Line
Lot Size: 88x133
Misc
Property Attached: Yes
Home Warranty: Yes
Open House
Other
Other Structures: None
Property Info
Construction Materials: Brick Front, HardiPlank Type
Year Built: 2,024
Builders Name: The Providence Group
Property Condition: New Construction
Roof: Composition
Property Type: Residential Attached
Style: Mid-Rise (up to 5 stories)
Rental Info
Land Lease: No
Room Info
Kitchen Features: Cabinets Other, Cabinets Stain, Cabinets White, Kitchen Island, Pantry Walk-In, Stone Counters, View to Family Room, Other
Room Master Bathroom Features: Double Vanity,Separate Tub/Shower,Soaking Tub
Room Dining Room Features: Open Concept
Special Features
Green Features: None
Special Listing Conditions: None
Special Circumstances: None
Sqft Info
Building Area Total: 2008
Building Area Source: Builder
Tax Info
Tax Year: 2,024
Tax Parcel Letter: R6349-156
Unit Info
Unit: 255
Num Units In Community: 10
Utilities / Hvac
Cool System: Ceiling Fan(s), Central Air, Electric, Zoned
Electric: 110 Volts, 220 Volts in Garage
Heating: Central, Heat Pump, Zoned
Utilities: Electricity Available, Sewer Available, Underground Utilities, Water Available
Sewer: Public Sewer
Waterfront / Water
Water Body Name: None
Water Source: Public
Waterfront Features: None
Directions
From I285, take the Peachtree Ind. exit north, approximately 4 miles (stay left on Hwy 141 when splits), E. Jones on left. To use GPS, useaddress 4411 E. Jones Bridge Road, P'tree CornersListing Provided courtesy of The Providence Group Realty, Llc.
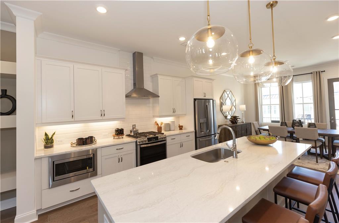
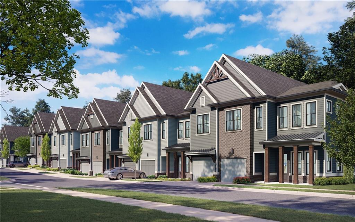
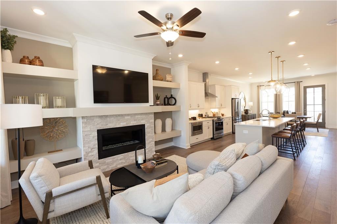
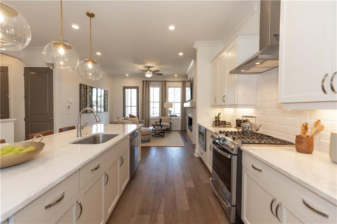
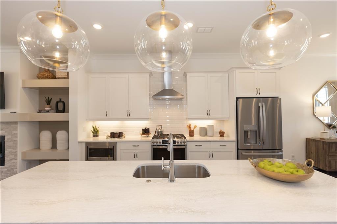
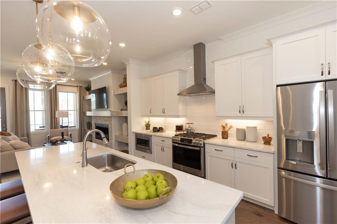
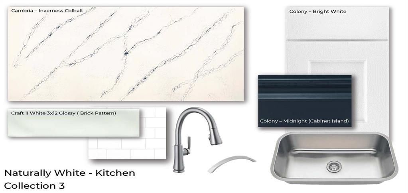
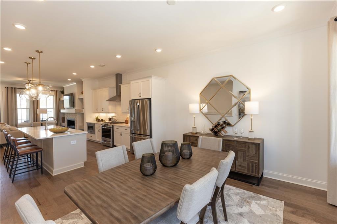
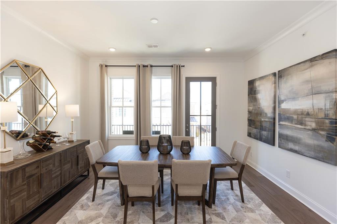
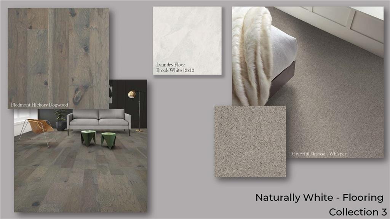
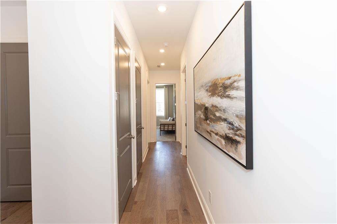
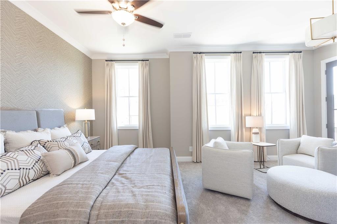
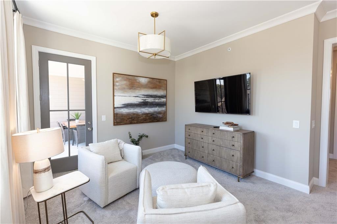
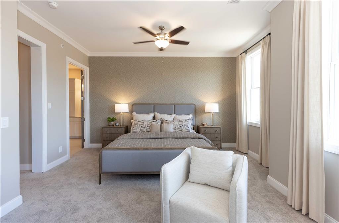
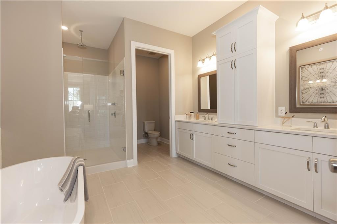
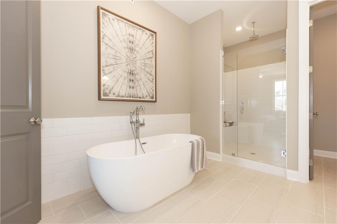
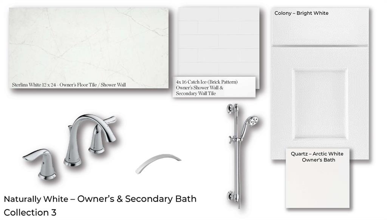
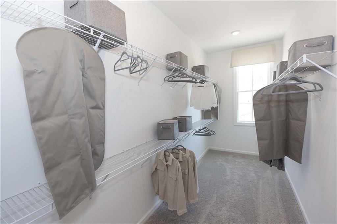
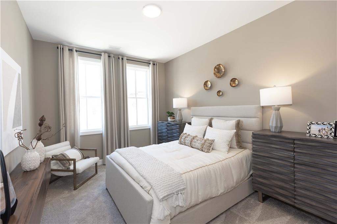
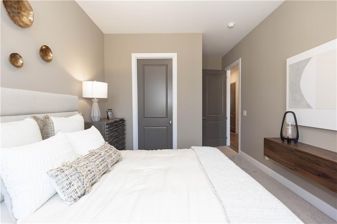
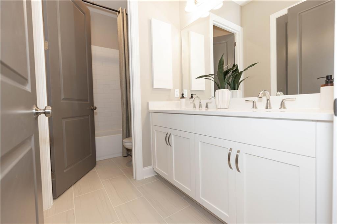
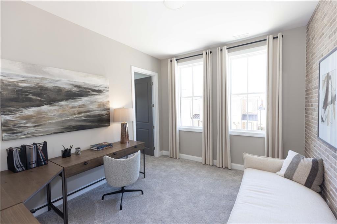
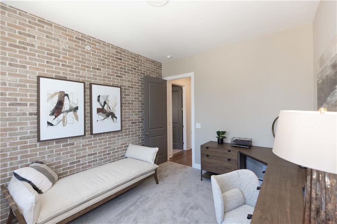
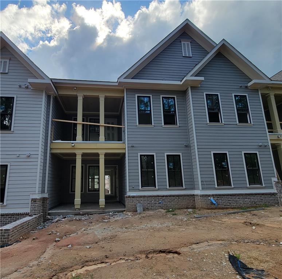
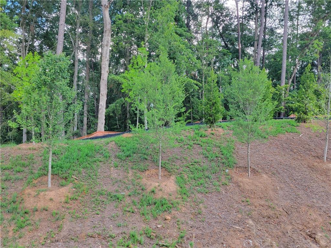
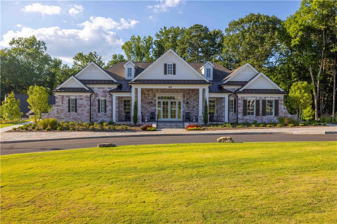
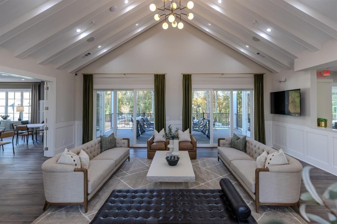
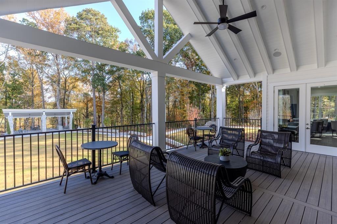
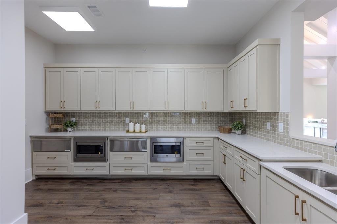
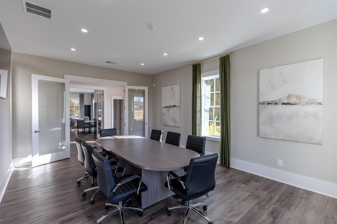
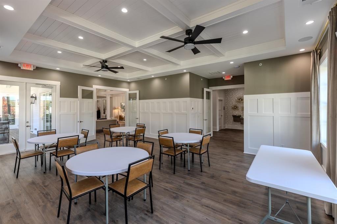
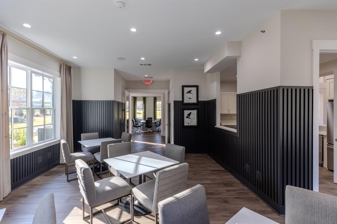
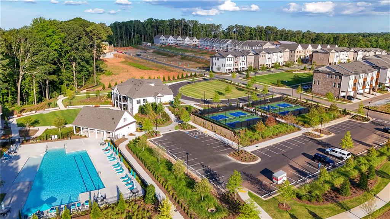
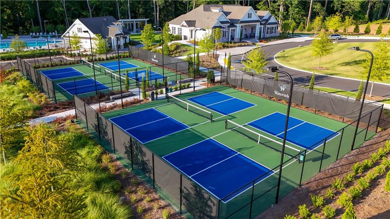
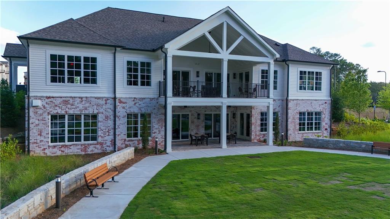
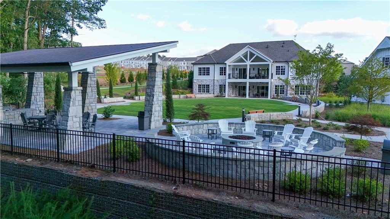
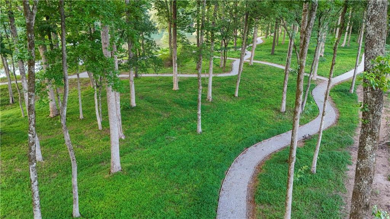
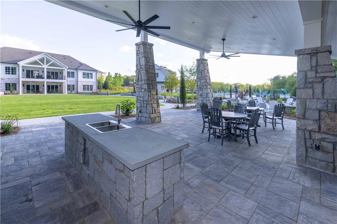
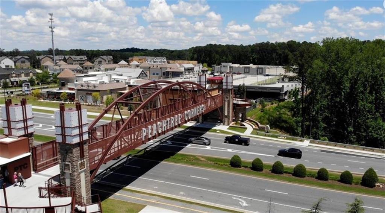
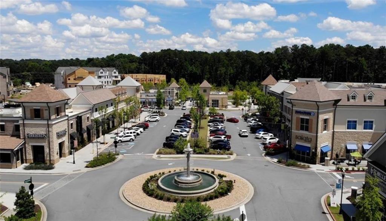
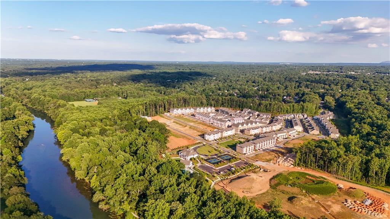
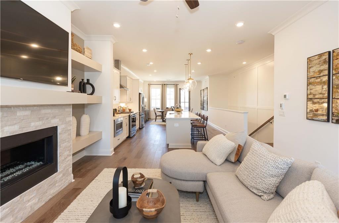
 MLS# 411201168
MLS# 411201168 