Viewing Listing MLS# 387535953
Conyers, GA 30012
- 3Beds
- 2Full Baths
- 1Half Baths
- N/A SqFt
- 2005Year Built
- 0.06Acres
- MLS# 387535953
- Residential
- Townhouse
- Pending
- Approx Time on Market5 months, 2 days
- AreaN/A
- CountyRockdale - GA
- Subdivision Callaway Crossing
Overview
Welcome to 196 Odyssey Turn, a renovated 3-bedroom, 2.5-bath townhome offering 1,876 square feet of contemporary living space. Nestled in the charming city of Conyers, this beautiful residence is perfectly situated just minutes away from Downtown Conyers, Piedmont Rockdale Hospital, and an array of dining and entertainment options.As you step inside, youll be greeted by an open and inviting floor plan featuring modern finishes and stylish upgrades throughout. The spacious living area seamlessly flows into a family room and kitchen-making it ideal for both everyday living and entertaining.The primary suite provides a serene retreat with an ensuite bath and generous closet space. Two additional well-appointed bedrooms offer flexibility for family, guests, or a home office. A conveniently located laundry room and additional full bath complete the upper level.Outside, enjoy a private patio perfect for relaxing or outdoor gatherings. The community offers well-maintained common areas and is situated close to local parks, providing plenty of opportunities for recreation.Don't miss the chance to make this stunning townhome at 196 Odyssey Turn your new address. Experience the perfect blend of modern living and convenience in the heart of Conyers.
Association Fees / Info
Hoa: Yes
Hoa Fees Frequency: Quarterly
Hoa Fees: 120
Community Features: Near Schools, Near Shopping
Bathroom Info
Main Bathroom Level: 1
Halfbaths: 1
Total Baths: 3.00
Fullbaths: 2
Room Bedroom Features: Master on Main
Bedroom Info
Beds: 3
Building Info
Habitable Residence: No
Business Info
Equipment: None
Exterior Features
Fence: None
Patio and Porch: Patio
Exterior Features: None
Road Surface Type: Asphalt
Pool Private: No
County: Rockdale - GA
Acres: 0.06
Pool Desc: None
Fees / Restrictions
Financial
Original Price: $259,000
Owner Financing: No
Garage / Parking
Parking Features: Parking Pad
Green / Env Info
Green Energy Generation: None
Handicap
Accessibility Features: None
Interior Features
Security Ftr: Open Access
Fireplace Features: None
Levels: Two
Appliances: Dishwasher, Disposal, Electric Oven, Electric Range, Microwave, Refrigerator
Laundry Features: Upper Level
Interior Features: Other
Flooring: Sustainable
Spa Features: None
Lot Info
Lot Size Source: Owner
Lot Features: Other
Lot Size: 20x130x20
Misc
Property Attached: Yes
Home Warranty: No
Open House
Other
Other Structures: None
Property Info
Construction Materials: Vinyl Siding
Year Built: 2,005
Property Condition: Resale
Roof: Composition
Property Type: Residential Attached
Style: Townhouse, Traditional
Rental Info
Land Lease: No
Room Info
Kitchen Features: Cabinets Stain, Laminate Counters, View to Family Room
Room Master Bathroom Features: Separate Tub/Shower,Soaking Tub
Room Dining Room Features: None
Special Features
Green Features: None
Special Listing Conditions: None
Special Circumstances: None
Sqft Info
Building Area Total: 1876
Building Area Source: Owner
Tax Info
Tax Amount Annual: 4566
Tax Year: 2,023
Tax Parcel Letter: 057-B-01-0049
Unit Info
Num Units In Community: 15
Utilities / Hvac
Cool System: Central Air
Electric: None
Heating: Central, Electric
Utilities: Cable Available, Electricity Available, Phone Available, Sewer Available, Water Available
Sewer: Public Sewer
Waterfront / Water
Water Body Name: None
Water Source: Public
Waterfront Features: None
Directions
Use GPSListing Provided courtesy of Bhgre Metro Brokers
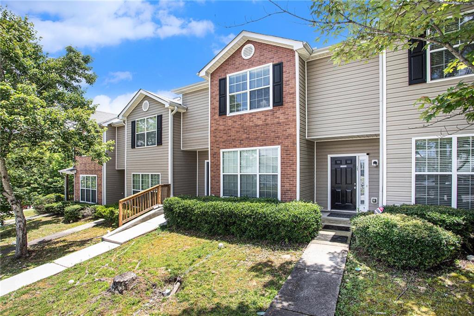
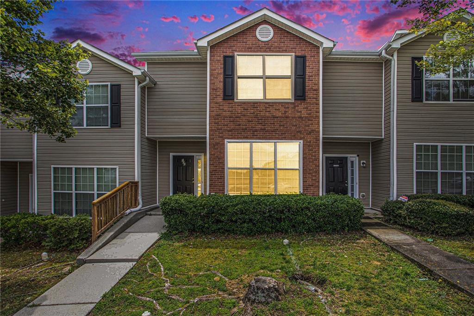
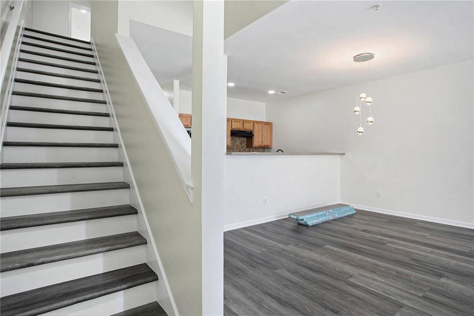
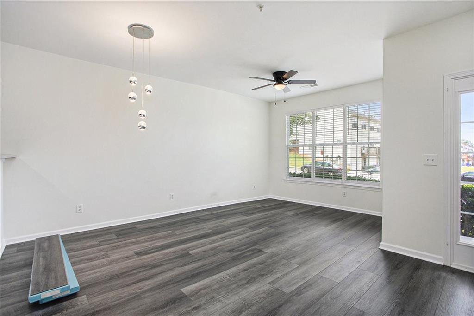
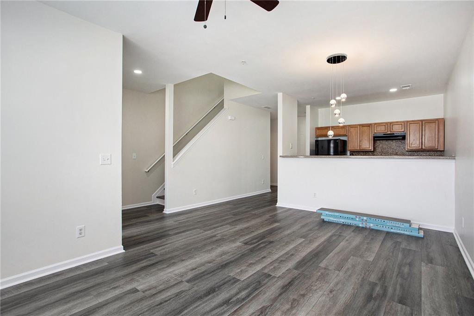
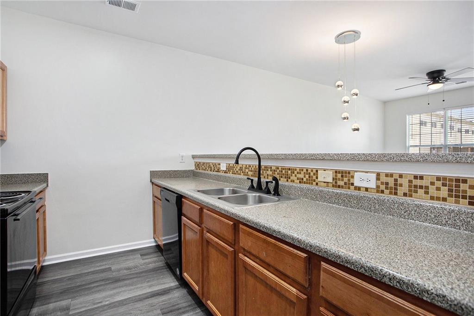
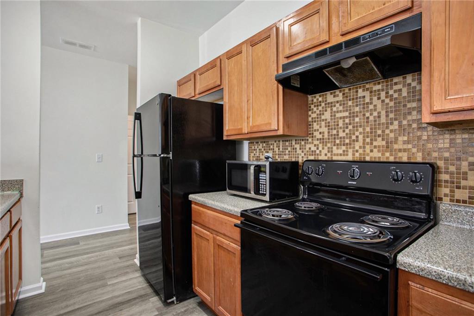
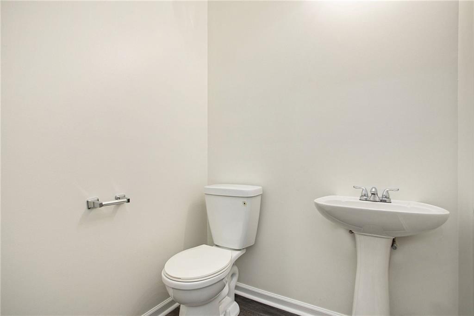
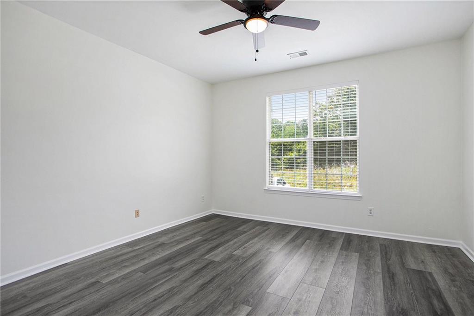
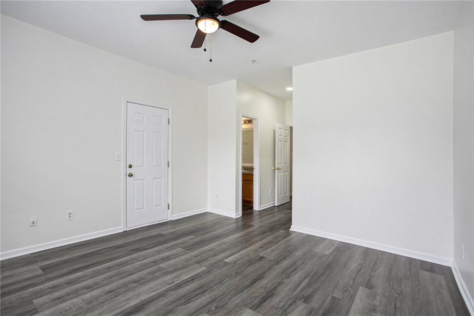
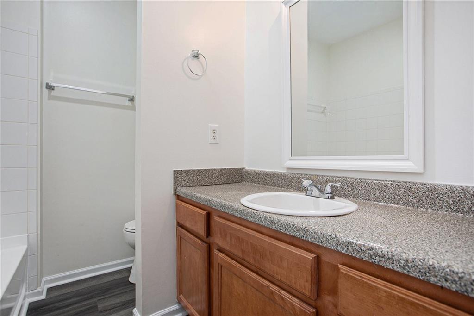
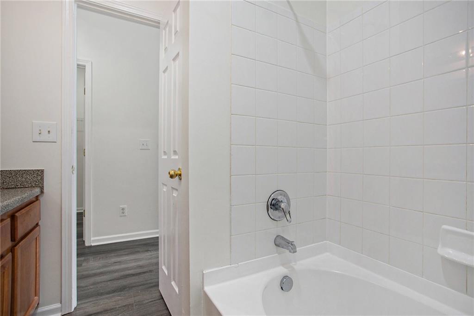
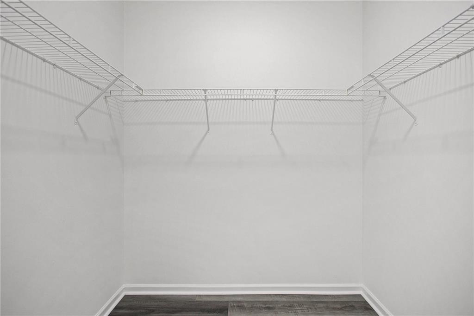
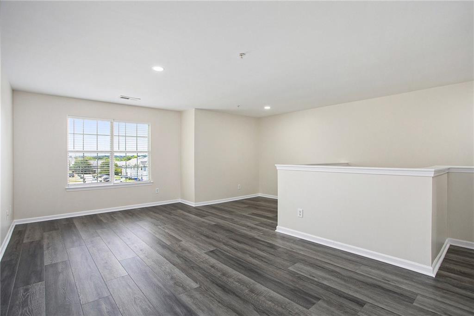
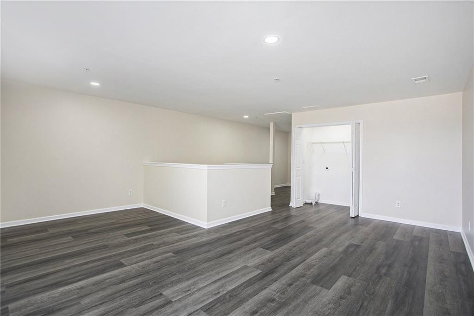
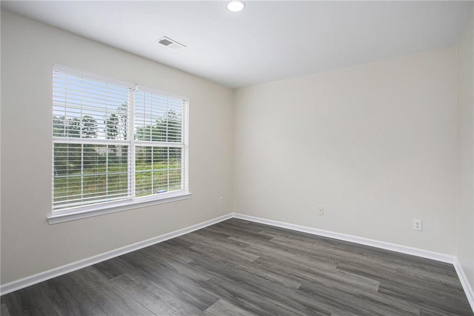
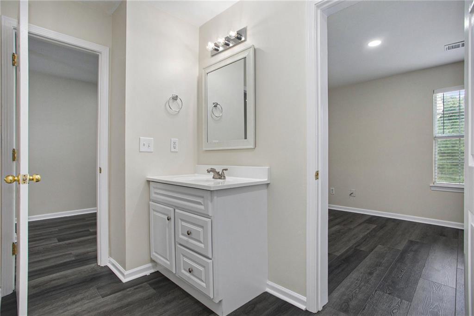
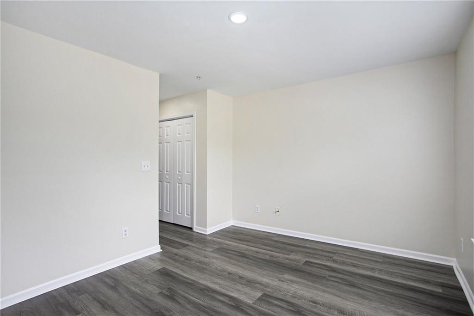
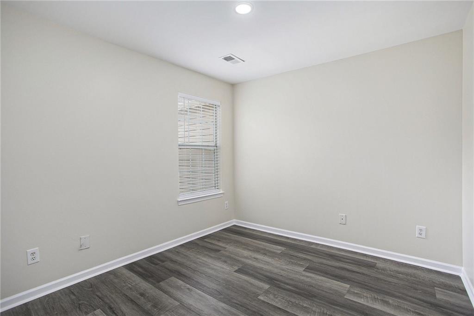
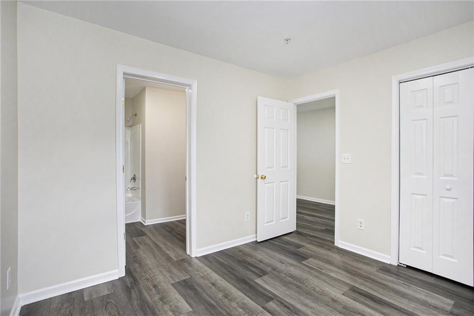
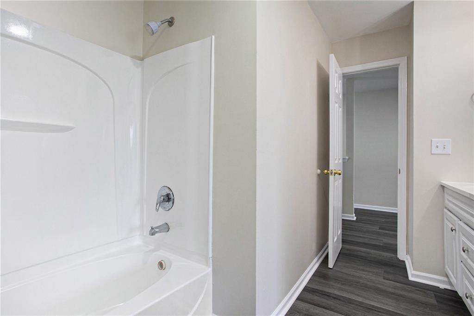
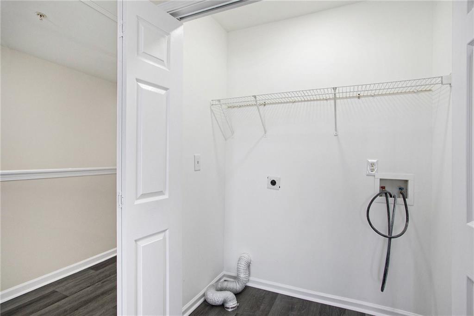
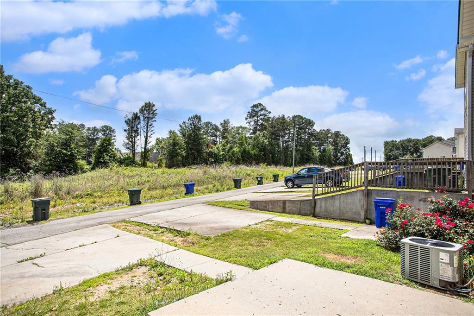
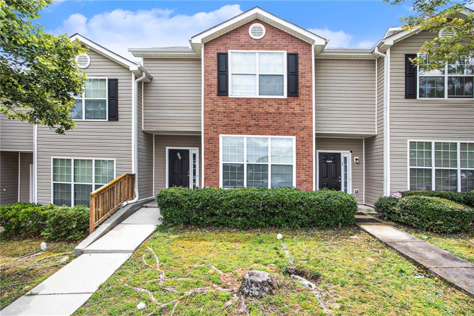
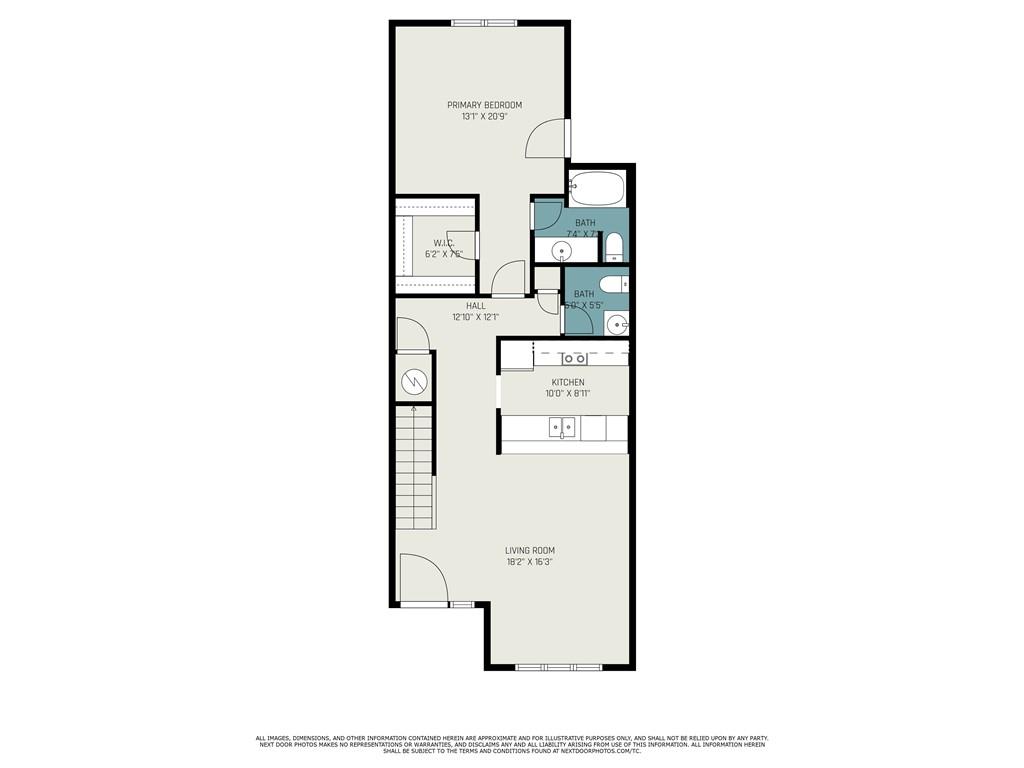
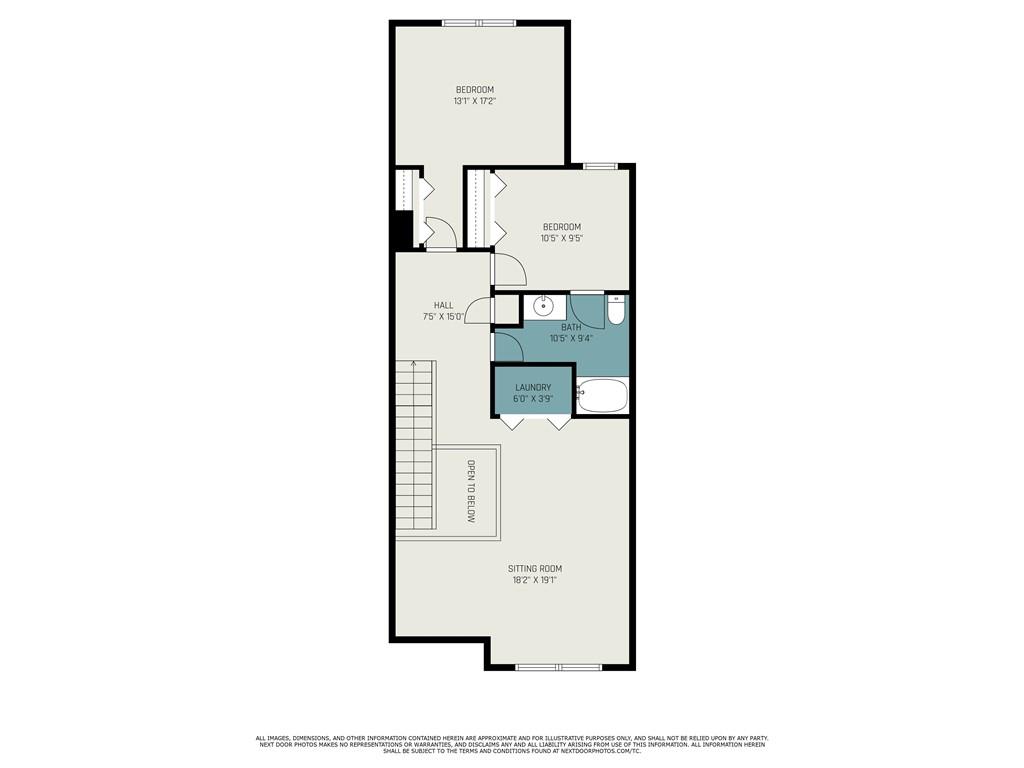
 Listings identified with the FMLS IDX logo come from
FMLS and are held by brokerage firms other than the owner of this website. The
listing brokerage is identified in any listing details. Information is deemed reliable
but is not guaranteed. If you believe any FMLS listing contains material that
infringes your copyrighted work please
Listings identified with the FMLS IDX logo come from
FMLS and are held by brokerage firms other than the owner of this website. The
listing brokerage is identified in any listing details. Information is deemed reliable
but is not guaranteed. If you believe any FMLS listing contains material that
infringes your copyrighted work please