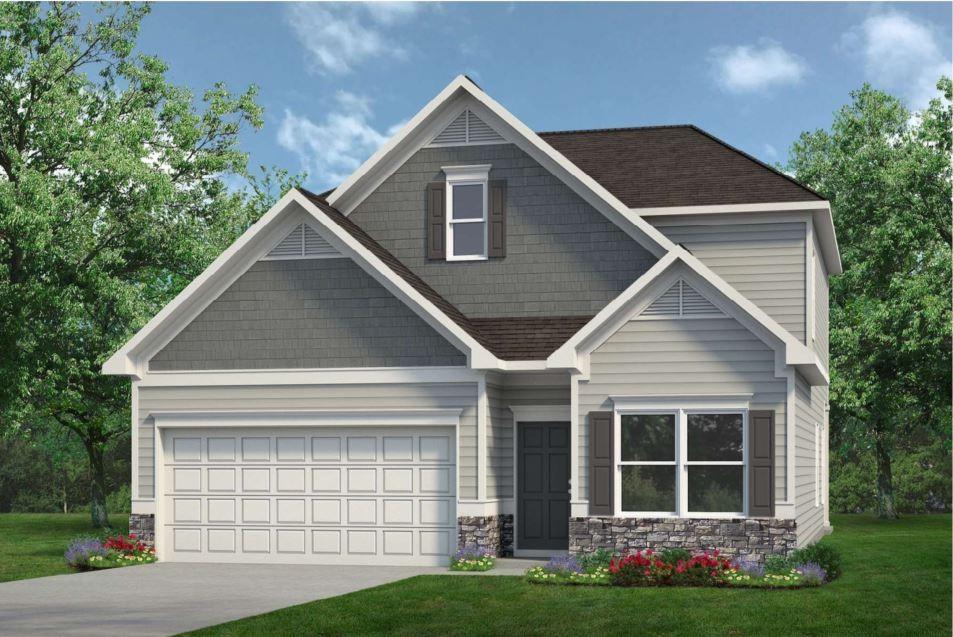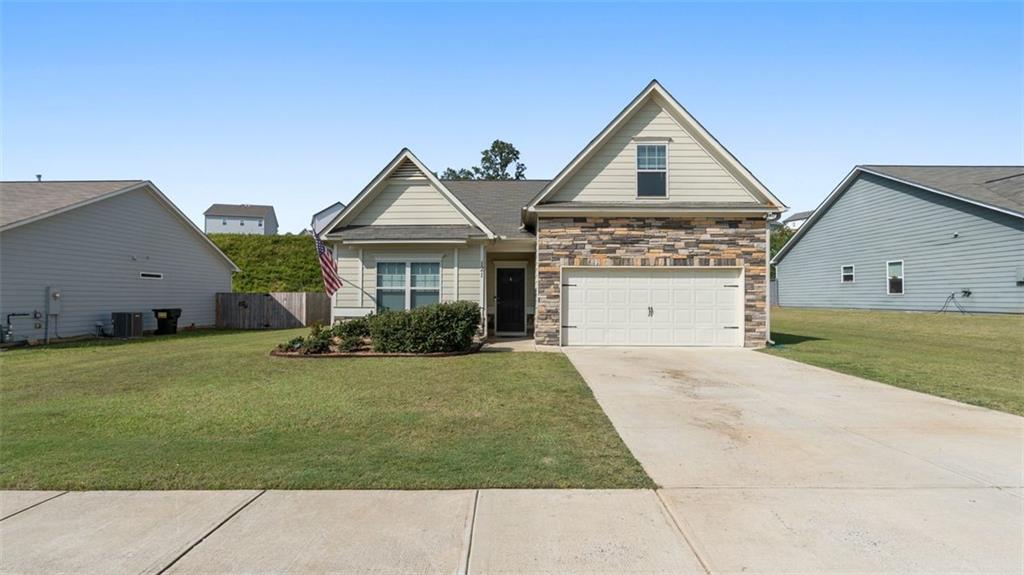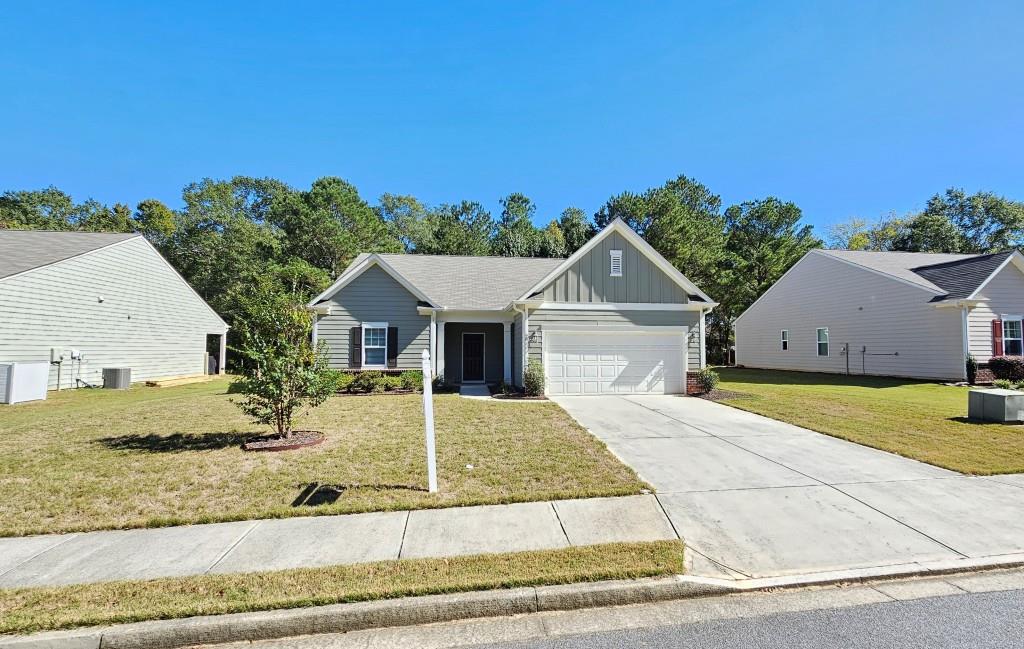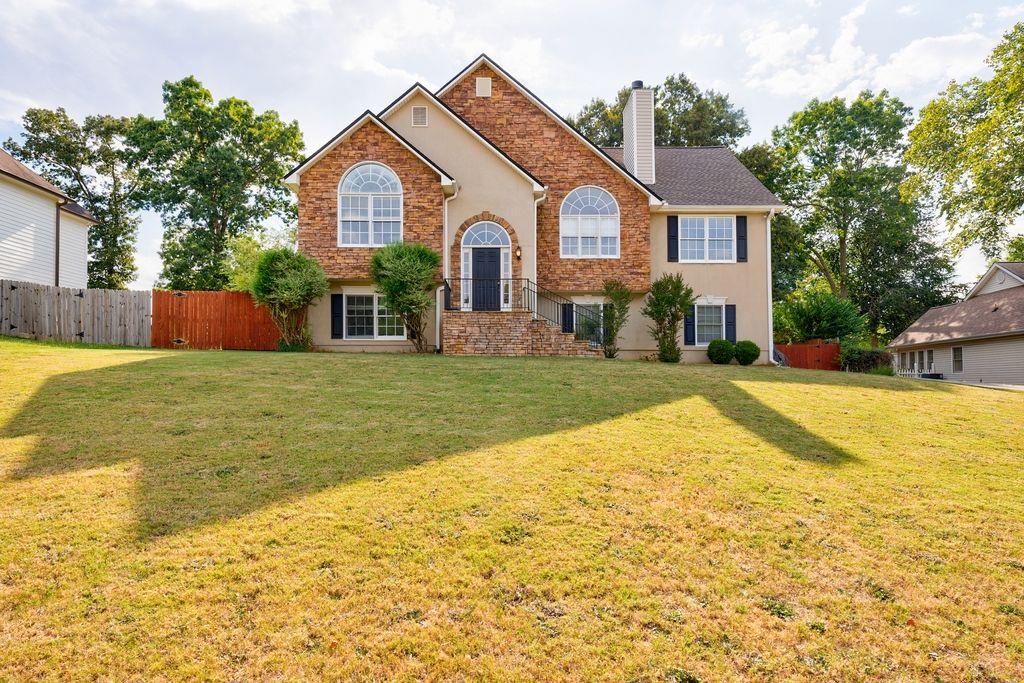Viewing Listing MLS# 387523364
Cartersville, GA 30120
- 4Beds
- 2Full Baths
- 1Half Baths
- N/A SqFt
- 2020Year Built
- 0.35Acres
- MLS# 387523364
- Residential
- Single Family Residence
- Active
- Approx Time on Market5 months, 5 days
- AreaN/A
- CountyBartow - GA
- Subdivision Bridlewood Farms
Overview
Welcome to your dream home at 114 Sorrento Dr in beautiful Cartersville, GA! Seller offering a $2,000 carpet and paint allowance with acceptable offer. Nestled within the serene surroundings of one of Georgia's most sought-after communities, this exquisite property offers unparalleled comfort and convenience.As you step through the grand entrance of this stunning residence, you'll be greeted by an abundance of natural light cascading through large windows, illuminating the spacious and meticulously crafted living spaces. The open floor plan seamlessly integrates the living room, dining area, and gourmet kitchen, creating an ideal space for both relaxation and entertainment.The chef-inspired kitchen boasts top-of-the-line stainless steel appliances, granite countertops, custom cabinetry, and a large center island, making it a culinary enthusiast's paradise. Whether you're hosting intimate gatherings or preparing family meals, this kitchen is sure to impress.Escape to the expansive master suite, where luxury meets tranquility. Featuring a large shower, generous walk-in closet, and plenty of cabinet space, this retreat offers the perfect sanctuary to unwind after a long day.Additional highlights of this exceptional property include:Four spacious bedrooms, providing ample space for family and guests- Elegant luxury vinyl flooring and designer finishes throughout- A versatile bonus room, ideal for a home office, media room, or gym- A privacy fenced backyard, complete with a patio, perfect for alfresco dining and outdoor entertaining- A two-car garage for added convenience and storage spaceConveniently located in Cartersville, residents of Bridlewood Farms enjoy easy access to a variety of shopping, dining, and entertainment options, as well as top-rated schools and recreational facilities. This home is within walking distance of the community pool and also just down the street from Hamilton Crossing Park that offers a variety of outdoor options. Dont miss out!
Association Fees / Info
Hoa Fees: 550
Hoa: 1
Hoa Fees Frequency: Annually
Community Features: Homeowners Assoc, Near Schools, Pool
Hoa Fees Frequency: Annually
Association Fee Includes: Swim
Bathroom Info
Halfbaths: 1
Total Baths: 3.00
Fullbaths: 2
Room Bedroom Features: Oversized Master
Bedroom Info
Beds: 4
Building Info
Habitable Residence: No
Business Info
Equipment: None
Exterior Features
Fence: Back Yard, Privacy, Wood
Patio and Porch: Patio
Exterior Features: Other
Road Surface Type: Asphalt
Pool Private: No
County: Bartow - GA
Acres: 0.35
Pool Desc: None
Fees / Restrictions
Financial
Original Price: $389,900
Owner Financing: No
Garage / Parking
Parking Features: Attached, Covered, Garage, Garage Faces Front, Kitchen Level
Green / Env Info
Green Energy Generation: None
Handicap
Accessibility Features: None
Interior Features
Security Ftr: None
Fireplace Features: None
Levels: Two
Appliances: Dishwasher, Electric Range, Electric Water Heater
Laundry Features: Laundry Room, Main Level
Interior Features: Entrance Foyer, High Ceilings 9 ft Main, Walk-In Closet(s)
Flooring: Carpet, Vinyl
Spa Features: None
Lot Info
Lot Size Source: Public Records
Lot Features: Back Yard, Front Yard, Landscaped
Lot Size: 124x150x75x150
Misc
Property Attached: No
Home Warranty: No
Open House
Other
Other Structures: None
Property Info
Construction Materials: Cement Siding
Year Built: 2,020
Property Condition: Resale
Roof: Composition
Property Type: Residential Detached
Style: Craftsman, Traditional
Rental Info
Land Lease: No
Room Info
Kitchen Features: Cabinets Stain, Eat-in Kitchen, Kitchen Island, Pantry Walk-In, Stone Counters, View to Family Room
Room Master Bathroom Features: Shower Only,Other
Room Dining Room Features: Open Concept,Seats 12+
Special Features
Green Features: None
Special Listing Conditions: None
Special Circumstances: None
Sqft Info
Building Area Total: 2132
Building Area Source: Public Records
Tax Info
Tax Amount Annual: 2798
Tax Year: 2,023
Tax Parcel Letter: 0048F-0001-103
Unit Info
Utilities / Hvac
Cool System: Ceiling Fan(s), Central Air, Electric
Electric: None
Heating: Central, Electric, Forced Air
Utilities: Cable Available, Electricity Available, Phone Available, Sewer Available, Water Available
Sewer: Public Sewer
Waterfront / Water
Water Body Name: None
Water Source: Public
Waterfront Features: None
Directions
From Cartersville, take Joe Frank Harris Pkwy (Hwy 41) north to left on Boyd Morris Dr. Turn right onto Hwy 293. Go approximately 1.5 miles to left on Sorrento Drive. House will be on the right.Listing Provided courtesy of Atlanta Communities Real Estate Brokerage
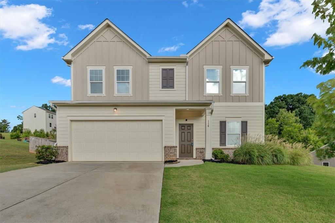
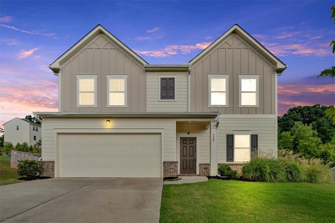
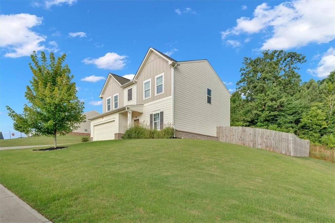
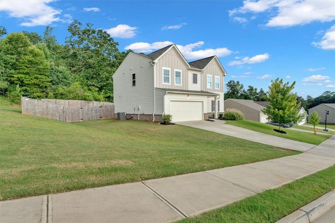
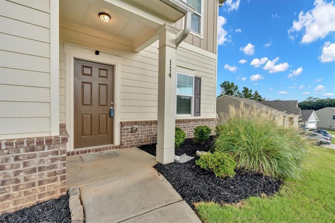
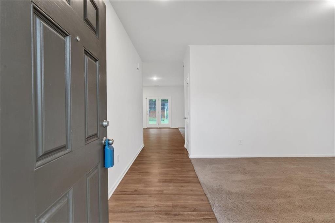
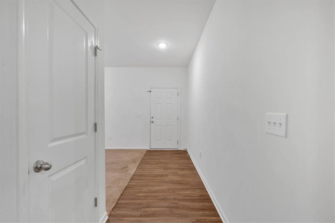
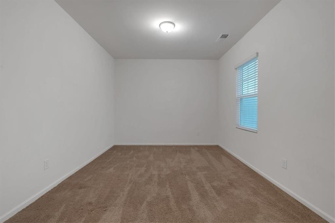
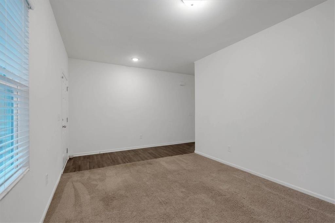
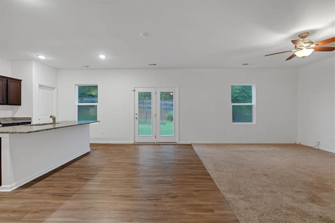
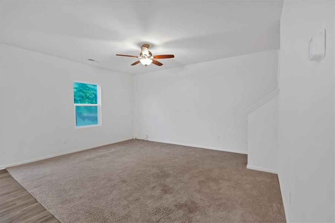
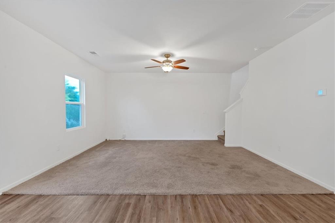
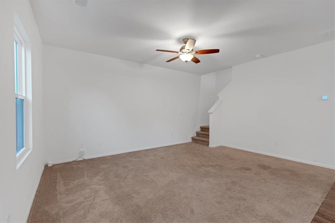
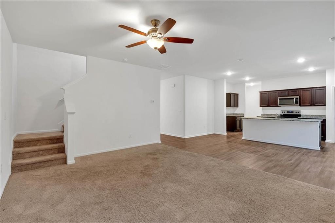
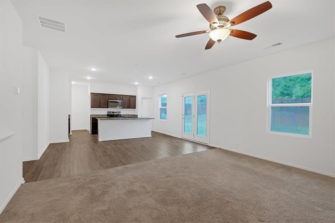
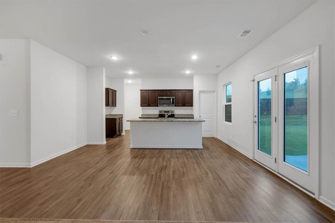
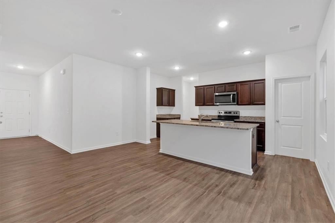
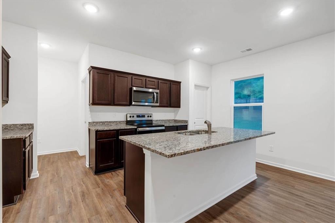
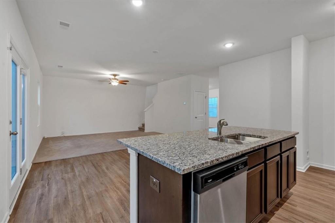
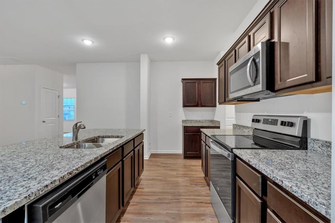
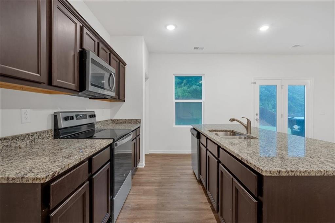
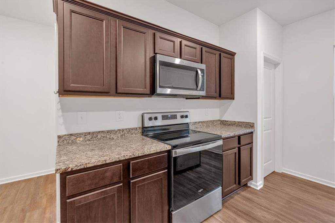
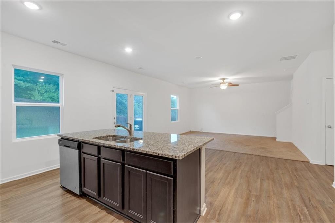
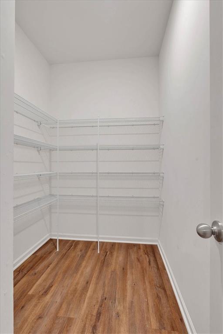
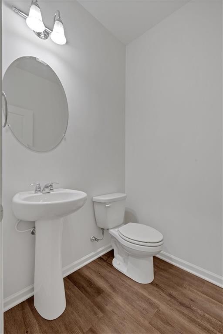
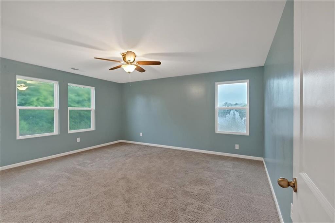
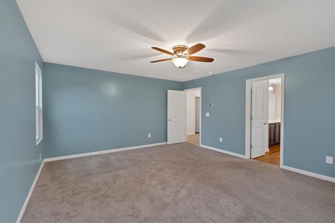
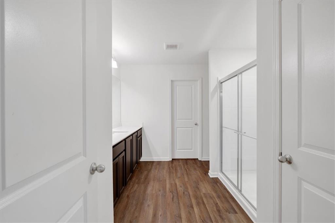
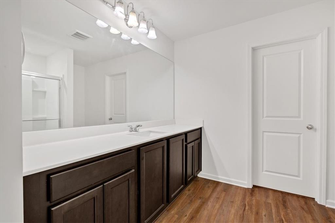
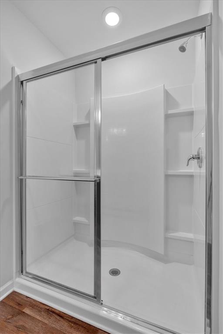
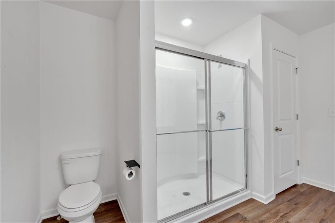
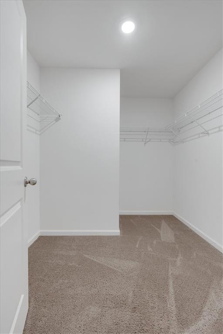
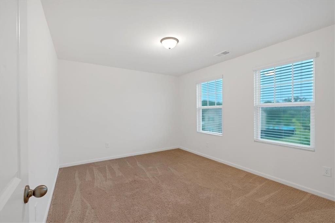
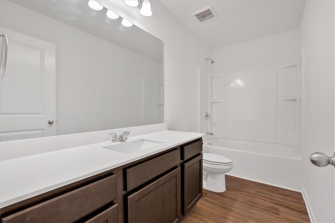
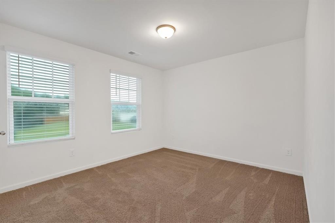
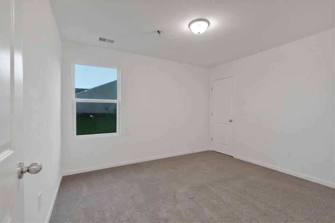
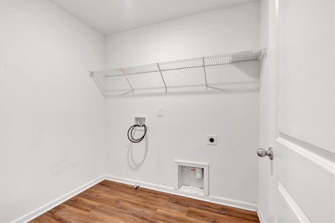
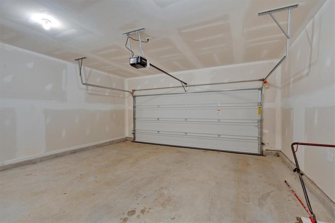
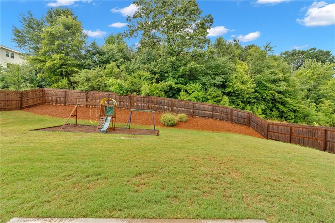
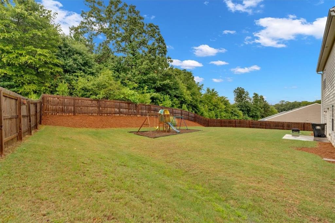
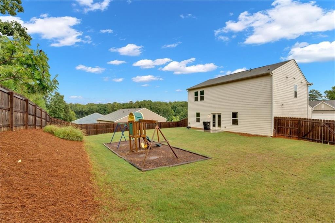
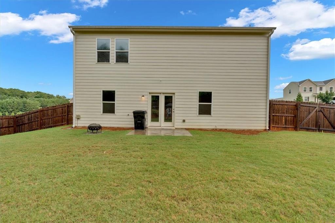
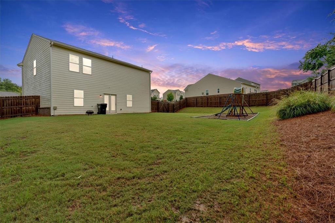
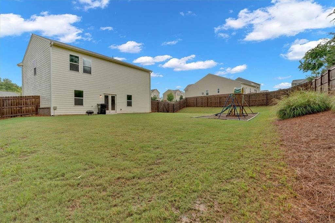
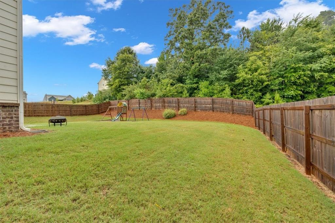
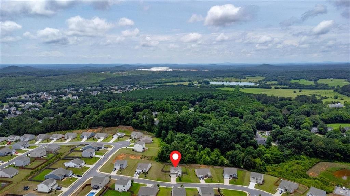
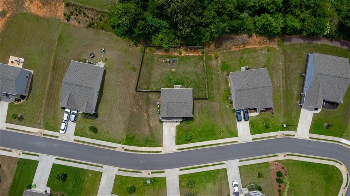
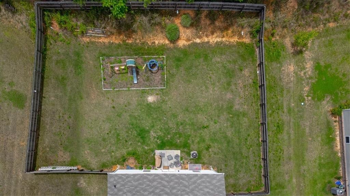
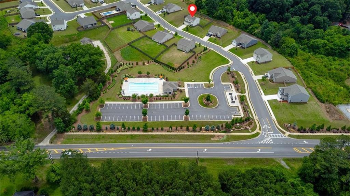
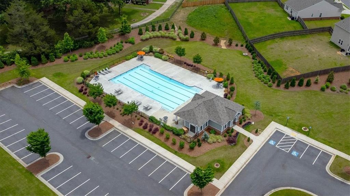
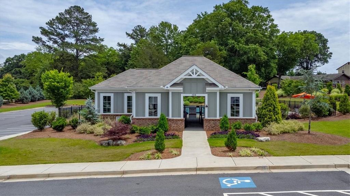
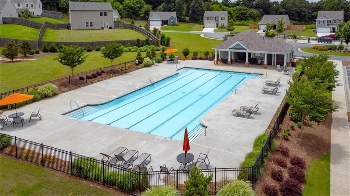
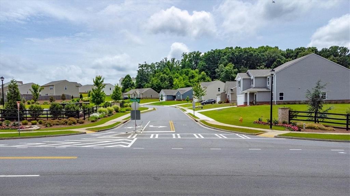
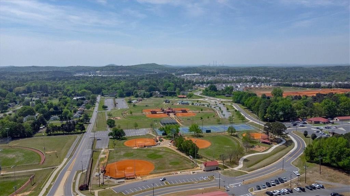
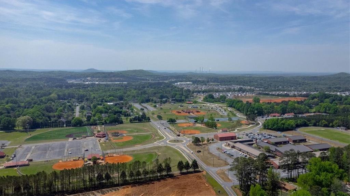
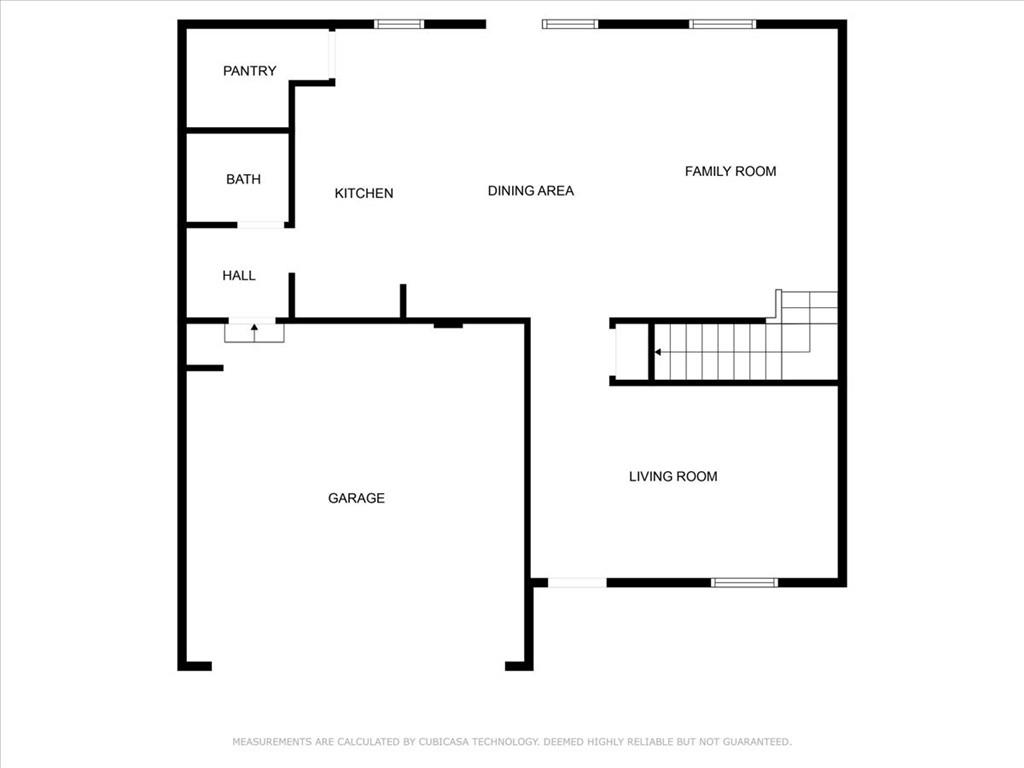
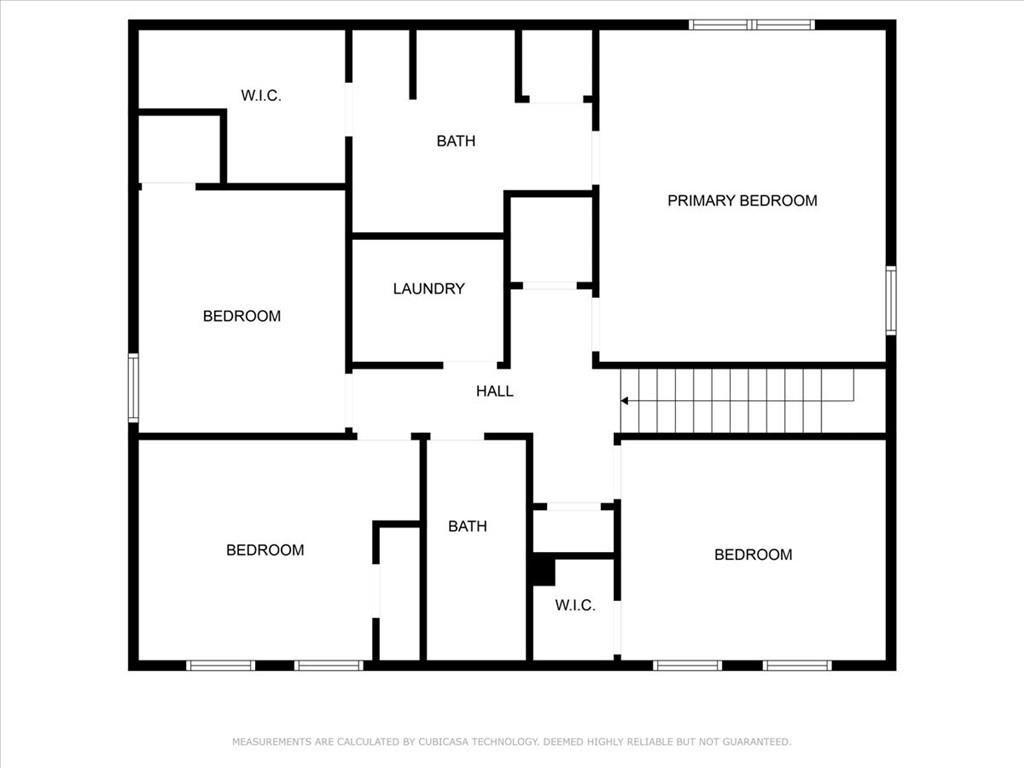
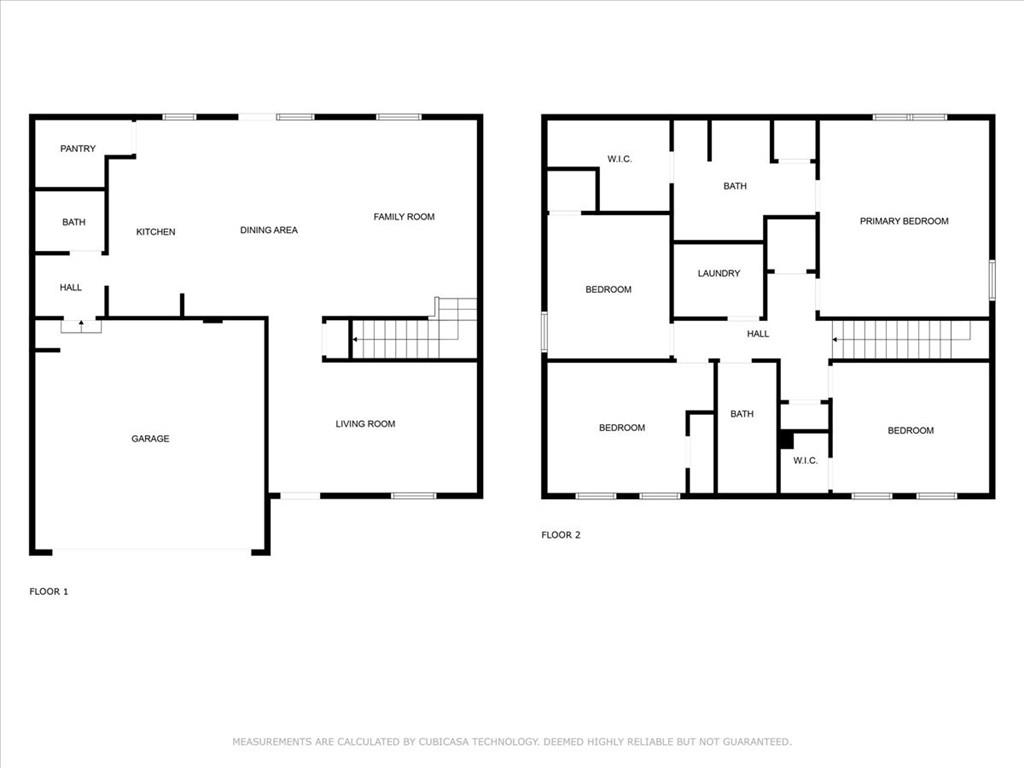
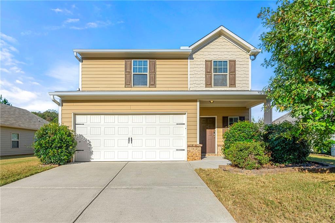
 MLS# 409746107
MLS# 409746107 