Viewing Listing MLS# 387500880
Cumming, GA 30040
- 7Beds
- 5Full Baths
- N/AHalf Baths
- N/A SqFt
- 2013Year Built
- 0.26Acres
- MLS# 387500880
- Residential
- Single Family Residence
- Active
- Approx Time on Market5 months, 6 days
- AreaN/A
- CountyForsyth - GA
- Subdivision Bridlewood
Overview
This exceptional South Facing 7-bedroom, 5-bathroom home with almost 5,000 SQFT of living space holds the prestigious status as the former model home in Bridlewood Community. A testament to top-tier design and craftsmanship, this residence features exquisite details such as a Gourmet Kitchen with Quartzite Countertops, Double Ovens and over $60k spent on the Kitchen and Flooring Renovations, Coffered and Trey Ceilings, Crown Molding, a Stoned Fireplace, a Formal Dining Room, Walk In Closets in ALL Bedrooms, and a Third-Floor Retreat that can be used as an In-Law Suite, Home Office, Private Getaway or Entertainment Space. A cozy intimate outdoor space perfect for relaxing and unwinding. The expansive Three-Car Garage adds practicality and possibly a space to store a Boat or ATV's or other Fun Toys! If you're seeking a home that offers not only a comfortable living space but also a vibrant community atmosphere, Bridlewood is an excellent choice. It's a neighborhood that offers activities and engagement. The resort-like amenities, include the Community Pool, Playground, and Tennis Courts, which can set Bridlewood apart as a place where residents may enjoy a fulfilling lifestyle. The property benefits from a highly sought after location in the desired Cumming area. Residents can enjoy easy access to 400, the serene surroundings of Lake Lanier, nearby Parks, The Cumming Fairgrounds which hosts many popular events throughout the year including the yearly fair in October, a variety of Dining Options, and an abundance of entertainment choices. This home is priced to sell quickly and could be a strategic investment in the promising future of Cumming, GA. Take advantage of the area's growth, mirroring the growth seen in Atlanta, upcoming developments, and the allure of suburban living with easy access to urban-like conveniences and shopping centers that match Atlanta's hip and captivating developments. All offers will be considered!
Association Fees / Info
Hoa: Yes
Hoa Fees Frequency: Annually
Hoa Fees: 800
Community Features: Homeowners Assoc, Near Shopping, Playground, Pool, Restaurant, Sidewalks, Tennis Court(s)
Association Fee Includes: Swim, Tennis
Bathroom Info
Main Bathroom Level: 1
Total Baths: 5.00
Fullbaths: 5
Room Bedroom Features: Sitting Room, Split Bedroom Plan
Bedroom Info
Beds: 7
Building Info
Habitable Residence: Yes
Business Info
Equipment: None
Exterior Features
Fence: None
Patio and Porch: Covered, Patio
Exterior Features: Other
Road Surface Type: Asphalt
Pool Private: No
County: Forsyth - GA
Acres: 0.26
Pool Desc: None
Fees / Restrictions
Financial
Original Price: $650,000
Owner Financing: Yes
Garage / Parking
Parking Features: Attached, Garage, Garage Door Opener, Kitchen Level
Green / Env Info
Green Energy Generation: None
Handicap
Accessibility Features: None
Interior Features
Security Ftr: Smoke Detector(s)
Fireplace Features: Family Room, Gas Log
Levels: Three Or More
Appliances: Dishwasher, Disposal, Double Oven, Electric Water Heater, Gas Cooktop, Gas Oven, Microwave, Range Hood, Refrigerator, Self Cleaning Oven
Laundry Features: Common Area, Upper Level
Interior Features: Coffered Ceiling(s), Crown Molding, Disappearing Attic Stairs, Double Vanity, Entrance Foyer, High Speed Internet, Recessed Lighting, Walk-In Closet(s)
Flooring: Carpet, Ceramic Tile, Laminate
Spa Features: None
Lot Info
Lot Size Source: Assessor
Lot Features: Corner Lot
Misc
Property Attached: No
Home Warranty: Yes
Open House
Other
Other Structures: None
Property Info
Construction Materials: Brick Front, Other
Year Built: 2,013
Property Condition: Resale
Roof: Shingle
Property Type: Residential Detached
Style: Traditional, Other
Rental Info
Land Lease: Yes
Room Info
Kitchen Features: Breakfast Bar, Breakfast Room, Cabinets Other, Cabinets Stain, Cabinets White, Eat-in Kitchen, Kitchen Island, Stone Counters, View to Family Room
Room Master Bathroom Features: Double Vanity,Separate Tub/Shower
Room Dining Room Features: Other
Special Features
Green Features: None
Special Listing Conditions: None
Special Circumstances: None
Sqft Info
Building Area Total: 4988
Building Area Source: Owner
Tax Info
Tax Amount Annual: 6646
Tax Year: 2,023
Tax Parcel Letter: 190-000-123
Unit Info
Utilities / Hvac
Cool System: Ceiling Fan(s), Central Air
Electric: 220 Volts in Garage
Heating: Central, Natural Gas
Utilities: Cable Available, Electricity Available, Natural Gas Available
Sewer: Public Sewer
Waterfront / Water
Water Body Name: None
Water Source: Public
Waterfront Features: None
Directions
GPS FriendlyListing Provided courtesy of Worth Clark Inc.
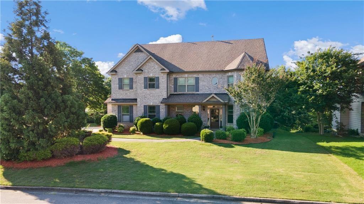
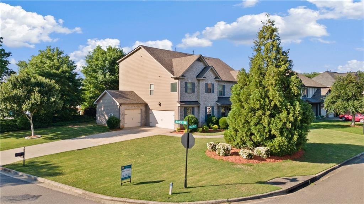
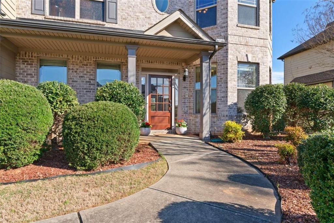
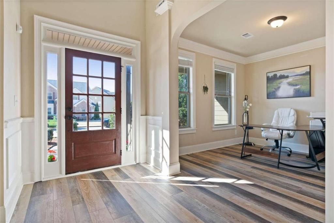
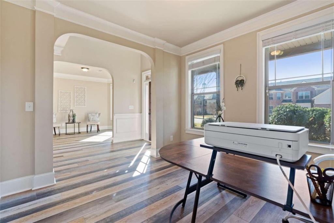
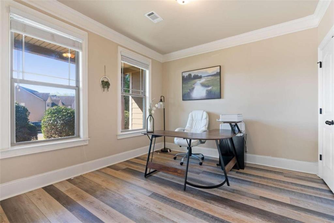
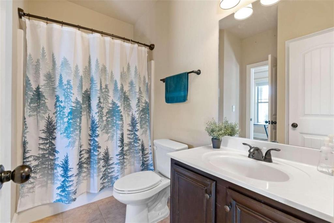
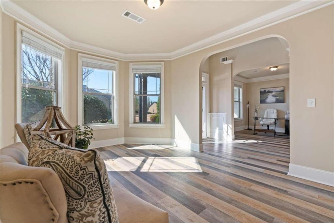
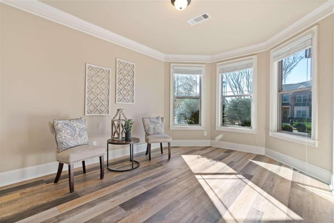
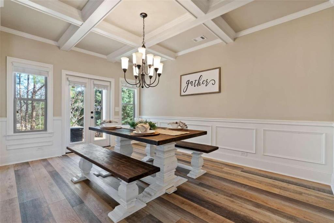
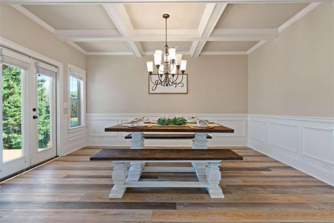
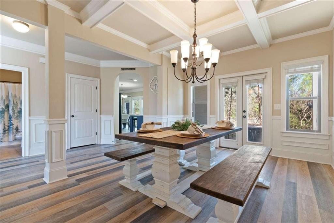
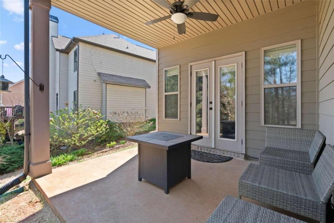
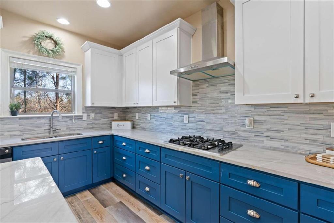
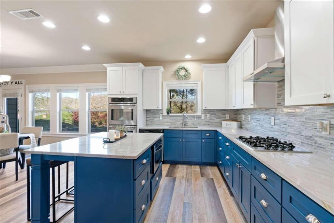
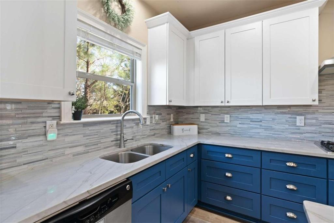
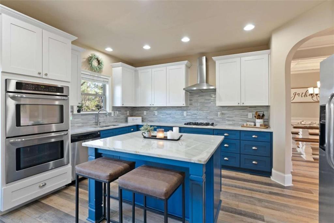
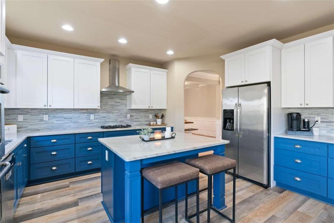
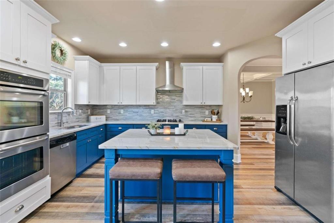
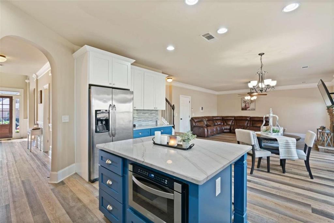
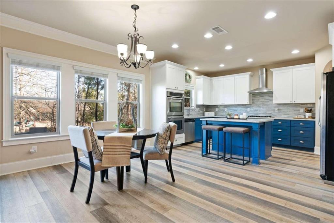
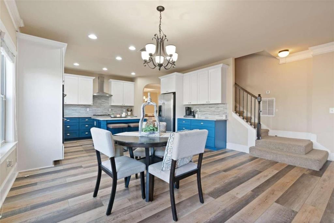
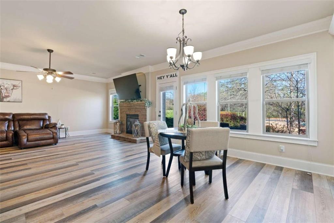
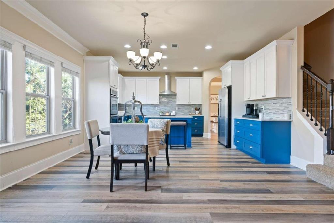
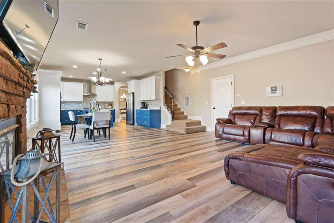
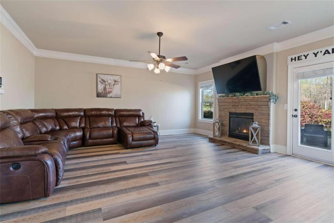
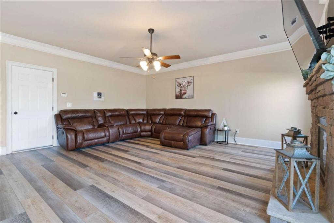
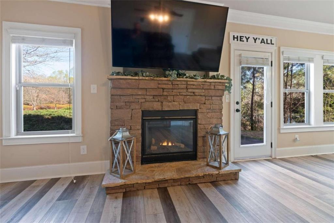
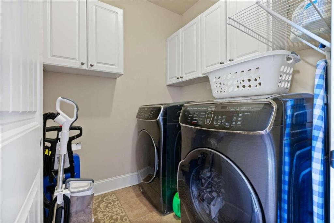
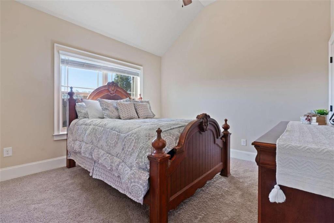
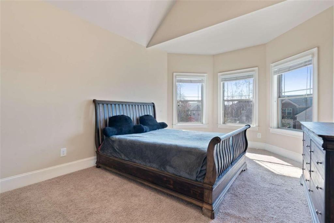
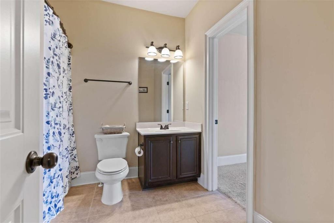
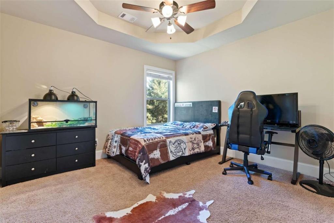
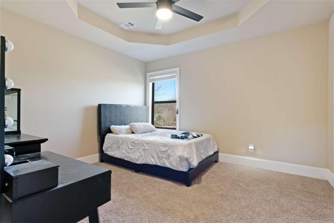
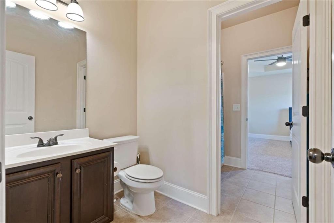
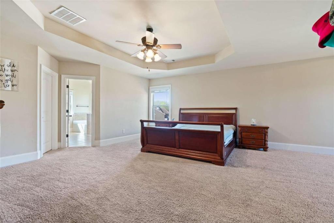
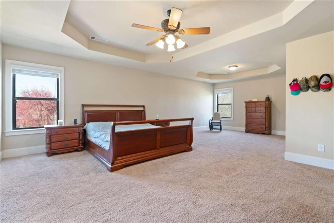
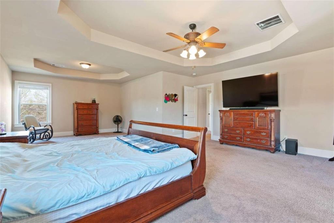
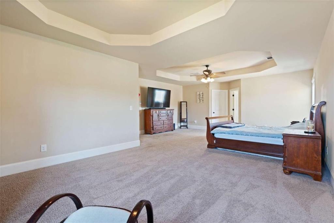
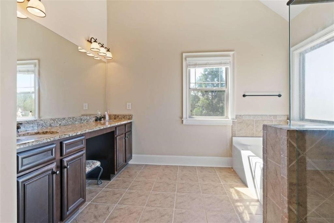
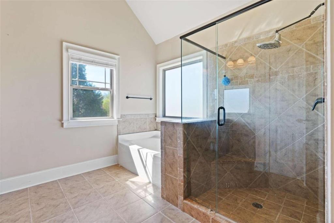
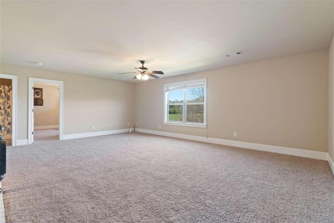
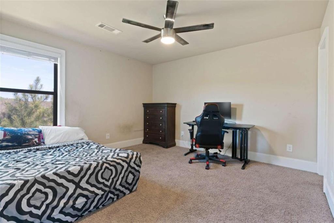
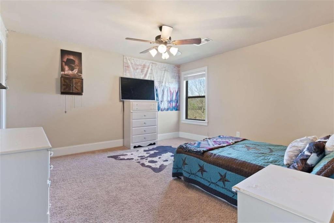
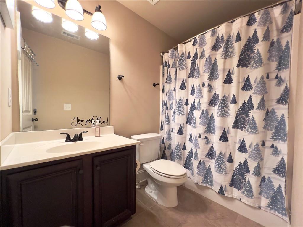
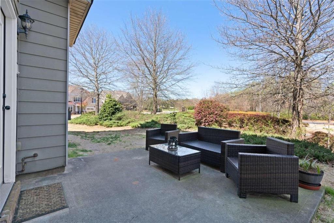
 Listings identified with the FMLS IDX logo come from
FMLS and are held by brokerage firms other than the owner of this website. The
listing brokerage is identified in any listing details. Information is deemed reliable
but is not guaranteed. If you believe any FMLS listing contains material that
infringes your copyrighted work please
Listings identified with the FMLS IDX logo come from
FMLS and are held by brokerage firms other than the owner of this website. The
listing brokerage is identified in any listing details. Information is deemed reliable
but is not guaranteed. If you believe any FMLS listing contains material that
infringes your copyrighted work please