Viewing Listing MLS# 387479917
Griffin, GA 30223
- 6Beds
- 4Full Baths
- N/AHalf Baths
- N/A SqFt
- 1988Year Built
- 0.92Acres
- MLS# 387479917
- Residential
- Single Family Residence
- Pending
- Approx Time on Market5 months, 8 days
- AreaN/A
- CountySpalding - GA
- Subdivision Akin
Overview
Don't Miss this Fully Renovated Gem in Griffin, GA! This Spacious Family Home Boasts a Prime Location and Just a Stone's Throw from Highways 19/41 and 92, Offering Easy Access to Everything You Need. The Main Level has 3 Bedrooms and 2 Bathrooms with an Open-Concept Living Room but that's Not All! The Finished Basement Adds an Additional Kitchen, Living Space, and 3 Bedrooms and 2 Bathrooms, Creating a Total of 6 Bedrooms and 4 Bathrooms. This Unique Configuration Presents Exciting Possibilities to Use the Basement as an In-Law Suite or a Rental Unit to Generate Additional Income! Beyond the Stylish Interior, a Well-Maintained Yard that is Nearly an Acre Provides a Perfect Spot for Relaxation and Ample Parking Space not Including the Garage! This Fully Renovated Charmer Offers More than just Comfort - it's a Potential Income Generator! The Layout Allows you to Envision the Possibilities of Living Comfortably Upstairs While Renting Out the Finished Basement. Schedule a Showing Today and Discover the Perfect Blend of Location, Functionality, and Income Potential!
Association Fees / Info
Hoa: No
Hoa Fees Frequency: Annually
Community Features: Near Schools, Near Shopping, Park, Restaurant, Other
Hoa Fees Frequency: Annually
Bathroom Info
Main Bathroom Level: 2
Total Baths: 4.00
Fullbaths: 4
Room Bedroom Features: Master on Main, Oversized Master
Bedroom Info
Beds: 6
Building Info
Habitable Residence: No
Business Info
Equipment: None
Exterior Features
Fence: None
Patio and Porch: Covered, Front Porch
Exterior Features: Private Entrance, Private Yard, Rain Gutters
Road Surface Type: Paved
Pool Private: No
County: Spalding - GA
Acres: 0.92
Pool Desc: None
Fees / Restrictions
Financial
Original Price: $385,000
Owner Financing: No
Garage / Parking
Parking Features: Garage, Garage Faces Front, Level Driveway
Green / Env Info
Green Energy Generation: None
Handicap
Accessibility Features: None
Interior Features
Security Ftr: Smoke Detector(s)
Fireplace Features: None
Levels: Two
Appliances: Dishwasher, Electric Oven, Electric Range, Gas Oven, Gas Range, Microwave
Laundry Features: Laundry Closet, Main Level
Interior Features: Beamed Ceilings, Disappearing Attic Stairs, High Speed Internet, Walk-In Closet(s)
Flooring: Carpet, Ceramic Tile, Hardwood
Spa Features: None
Lot Info
Lot Size Source: Public Records
Lot Features: Back Yard, Front Yard, Landscaped, Level, Private
Lot Size: 188x194x188x194
Misc
Property Attached: No
Home Warranty: No
Open House
Other
Other Structures: None
Property Info
Construction Materials: Block, Vinyl Siding
Year Built: 1,988
Property Condition: Updated/Remodeled
Roof: Composition
Property Type: Residential Detached
Style: Ranch
Rental Info
Land Lease: No
Room Info
Kitchen Features: Breakfast Room, Cabinets White, Eat-in Kitchen, Pantry, Second Kitchen, Solid Surface Counters, View to Family Room
Room Master Bathroom Features: Shower Only
Room Dining Room Features: Great Room
Special Features
Green Features: Thermostat
Special Listing Conditions: None
Special Circumstances: None
Sqft Info
Building Area Total: 3300
Building Area Source: Owner
Tax Info
Tax Amount Annual: 1693
Tax Year: 2,023
Tax Parcel Letter: 100-01-010
Unit Info
Utilities / Hvac
Cool System: Ceiling Fan(s), Central Air, Electric
Electric: Other
Heating: Central, Electric
Utilities: Cable Available, Electricity Available, Natural Gas Available, Phone Available, Sewer Available, Water Available
Sewer: Public Sewer
Waterfront / Water
Water Body Name: None
Water Source: Public
Waterfront Features: None
Directions
Please use GPS.Listing Provided courtesy of Bolst, Inc.
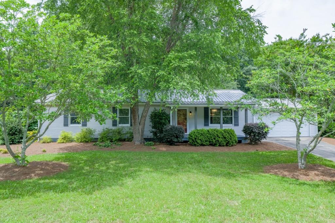
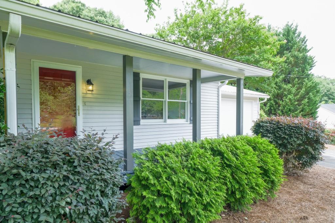
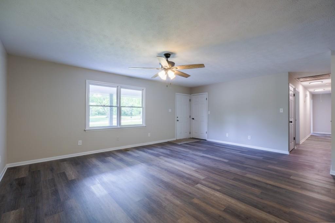
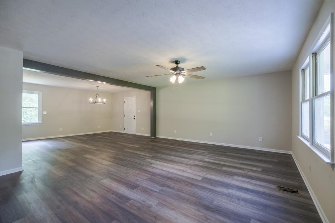
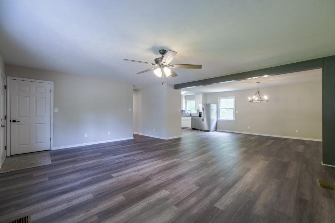
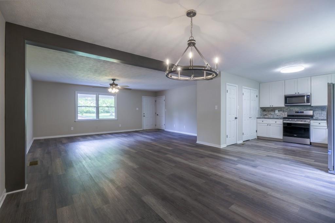
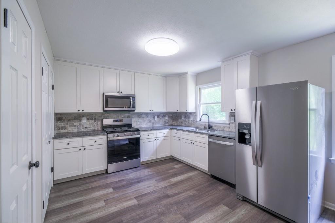
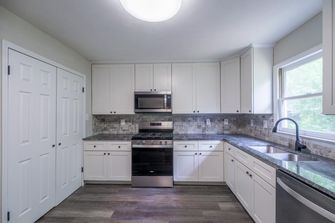
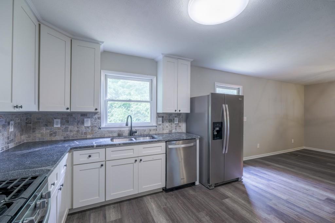
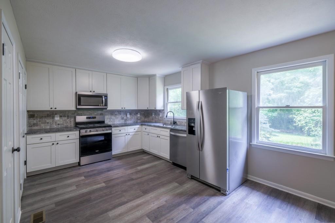
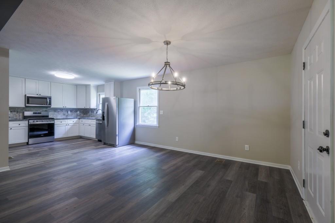
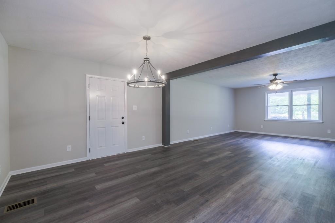
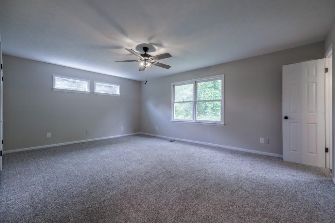
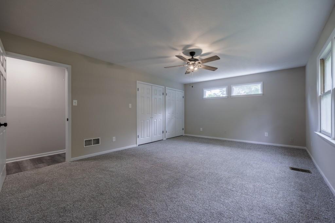
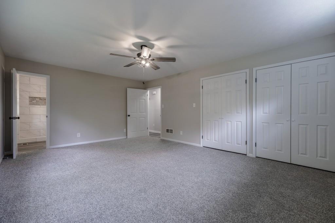
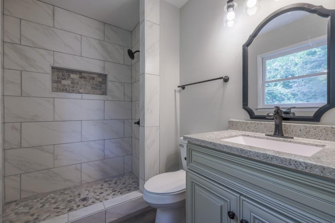
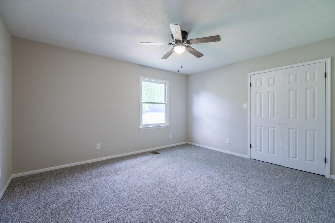
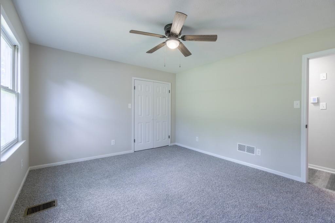
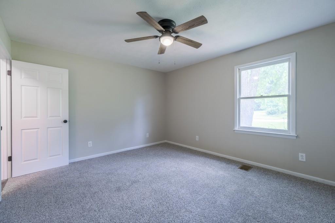
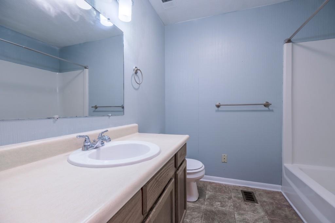
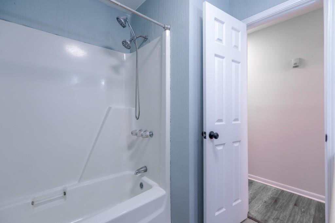
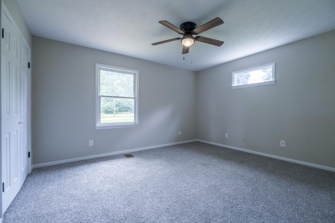
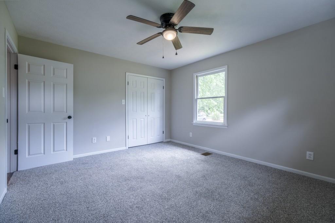
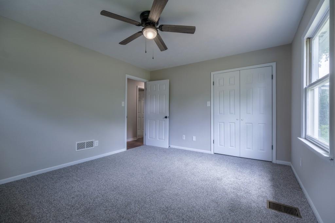
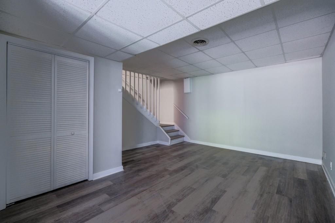
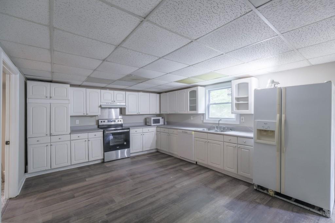
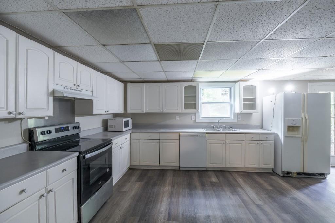
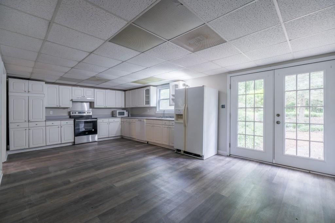
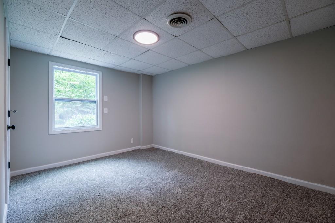
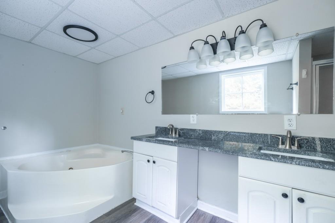
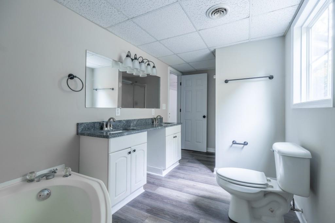
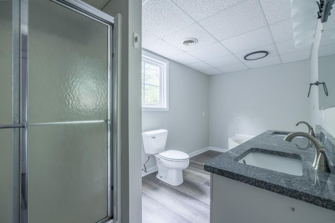
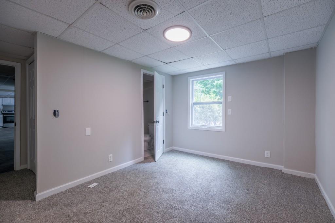
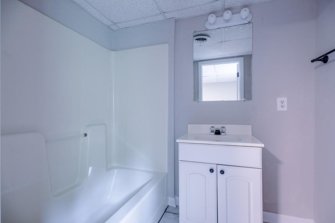
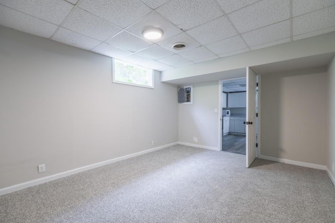
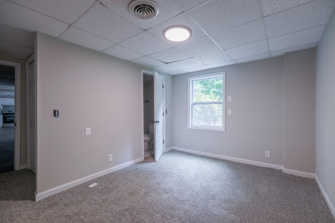
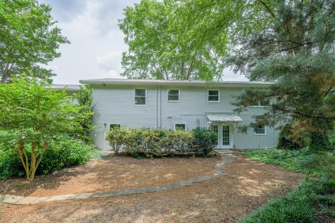
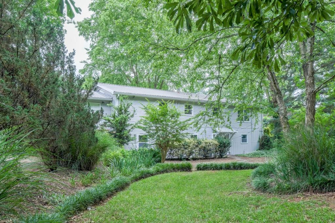
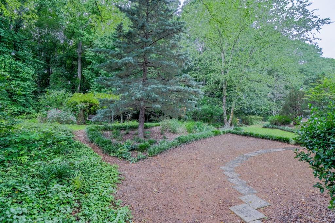
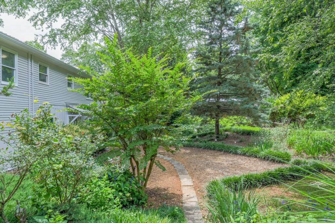
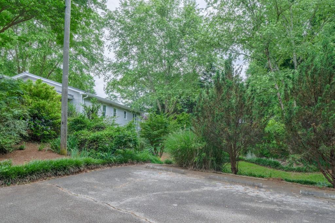
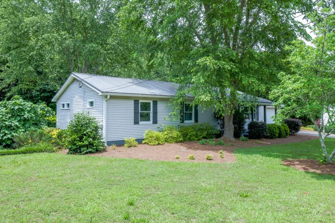
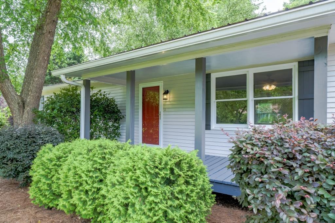
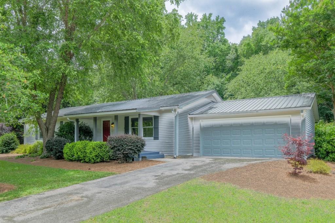
 Listings identified with the FMLS IDX logo come from
FMLS and are held by brokerage firms other than the owner of this website. The
listing brokerage is identified in any listing details. Information is deemed reliable
but is not guaranteed. If you believe any FMLS listing contains material that
infringes your copyrighted work please
Listings identified with the FMLS IDX logo come from
FMLS and are held by brokerage firms other than the owner of this website. The
listing brokerage is identified in any listing details. Information is deemed reliable
but is not guaranteed. If you believe any FMLS listing contains material that
infringes your copyrighted work please