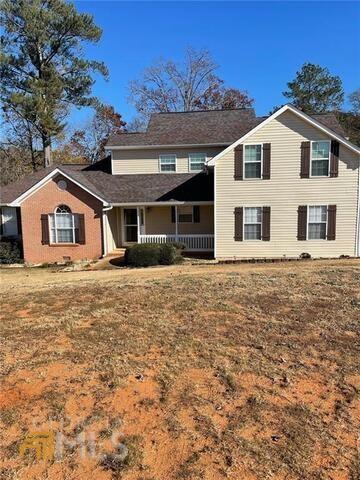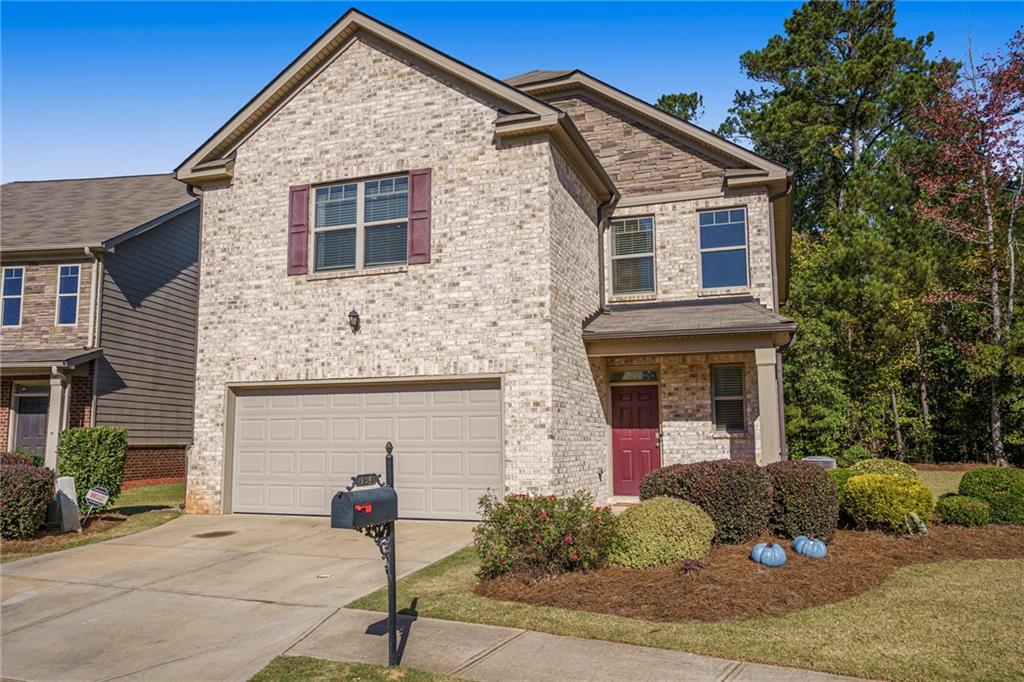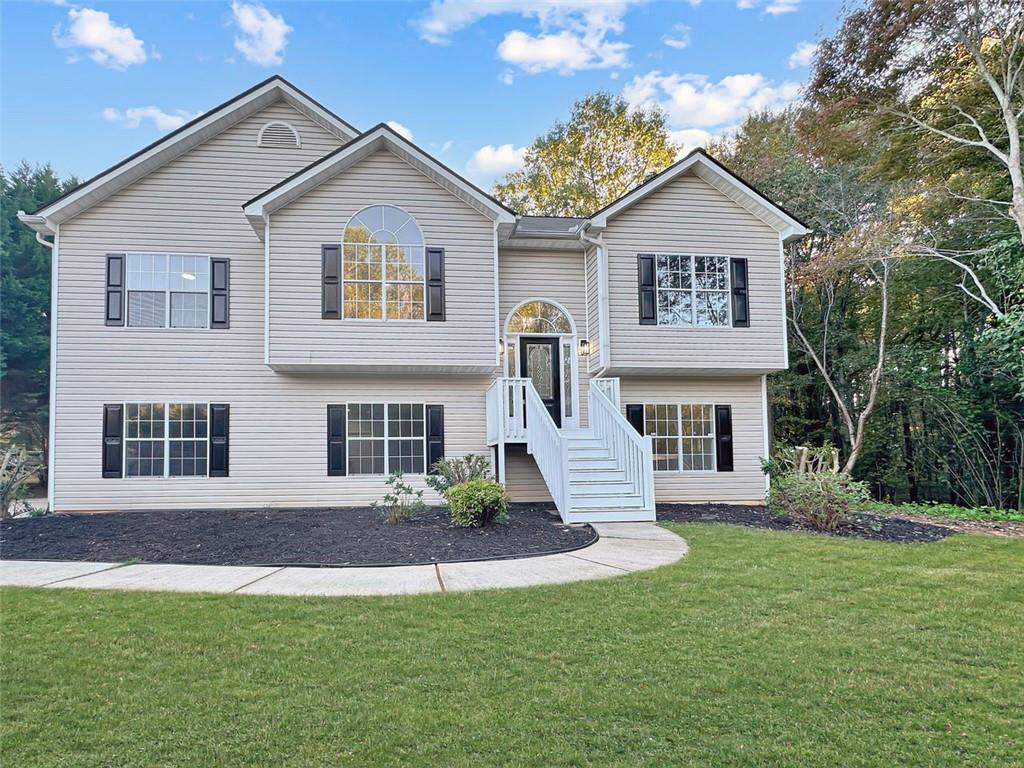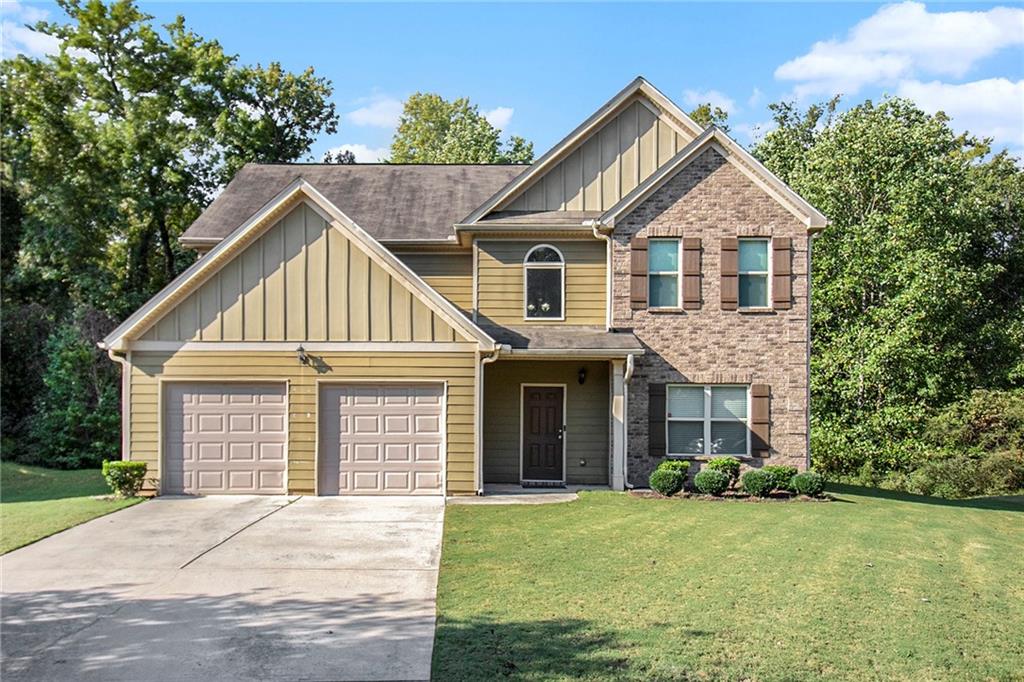Viewing Listing MLS# 387478154
Mcdonough, GA 30253
- 5Beds
- 3Full Baths
- N/AHalf Baths
- N/A SqFt
- 2006Year Built
- 0.31Acres
- MLS# 387478154
- Residential
- Single Family Residence
- Active
- Approx Time on Market5 months, 17 days
- AreaN/A
- CountyHenry - GA
- Subdivision The Park At Westridge
Overview
MUST SEE -- Charming 5-Bedroom Home with Spacious Backyard and Convenient LocationWelcome to this maintained 5-bedroom home, perfect for comfortable living and entertaining. This beautiful residence features a convenient guest room on the main floor, ideal for hosting visitors. With 3 full baths, theres ample space for everyone. The highlight of this home is the expansive master suite, complete with a cozy sitting areaa perfect retreat after a long day. The large, level backyard offers endless possibilities for outdoor activities and relaxation. Situated in a prime location, this home is just moments away from shopping centers and has easy access to the interstate, making commuting a breeze. Dont miss the opportunity to make this delightful property your new home!
Association Fees / Info
Hoa: Yes
Hoa Fees Frequency: Annually
Hoa Fees: 400
Community Features: None
Bathroom Info
Main Bathroom Level: 1
Total Baths: 3.00
Fullbaths: 3
Room Bedroom Features: Other
Bedroom Info
Beds: 5
Building Info
Habitable Residence: Yes
Business Info
Equipment: None
Exterior Features
Fence: Back Yard, Privacy, Wood
Patio and Porch: Patio
Exterior Features: Private Yard, Other
Road Surface Type: Asphalt
Pool Private: No
County: Henry - GA
Acres: 0.31
Pool Desc: None
Fees / Restrictions
Financial
Original Price: $365,000
Owner Financing: Yes
Garage / Parking
Parking Features: Attached, Garage, Garage Door Opener, Garage Faces Front, Kitchen Level, Level Driveway
Green / Env Info
Green Energy Generation: None
Handicap
Accessibility Features: None
Interior Features
Security Ftr: Smoke Detector(s)
Fireplace Features: Family Room, Great Room
Levels: Two
Appliances: Dishwasher, Electric Cooktop, Electric Oven, Microwave, Other
Laundry Features: Laundry Room, Upper Level
Interior Features: Double Vanity, Entrance Foyer, Entrance Foyer 2 Story, Walk-In Closet(s), Other
Flooring: Carpet, Hardwood
Spa Features: None
Lot Info
Lot Size Source: Public Records
Lot Features: Back Yard, Level, Other
Lot Size: x
Misc
Property Attached: No
Home Warranty: Yes
Open House
Other
Other Structures: None
Property Info
Construction Materials: Other
Year Built: 2,006
Property Condition: Resale
Roof: Composition
Property Type: Residential Detached
Style: Traditional
Rental Info
Land Lease: Yes
Room Info
Kitchen Features: Breakfast Bar, Eat-in Kitchen, Other
Room Master Bathroom Features: None
Room Dining Room Features: Separate Dining Room,Other
Special Features
Green Features: None
Special Listing Conditions: None
Special Circumstances: None
Sqft Info
Building Area Total: 2594
Building Area Source: Public Records
Tax Info
Tax Amount Annual: 3482
Tax Year: 2,023
Tax Parcel Letter: 076A01305000
Unit Info
Utilities / Hvac
Cool System: Ceiling Fan(s), Central Air
Electric: Other
Heating: Central
Utilities: Cable Available, Electricity Available, Natural Gas Available, Phone Available, Sewer Available, Underground Utilities, Water Available
Sewer: Public Sewer
Waterfront / Water
Water Body Name: None
Water Source: Public, Other
Waterfront Features: None
Directions
Use GPS or I-75 South to exit 218, right onto Hwy 20, right on Westridge Parkway, to right on Anniston Dr, right onto Cabanas Chase, left on Parador Bend, house on left, look for sign in yardListing Provided courtesy of Edge Realty & Associates
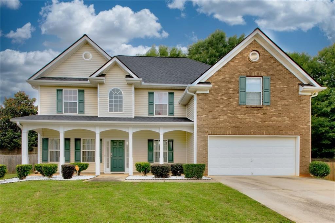
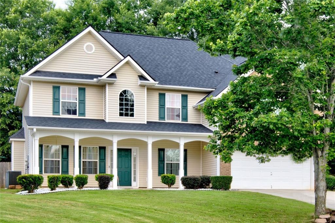
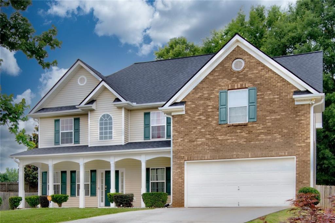
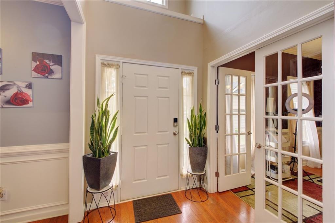
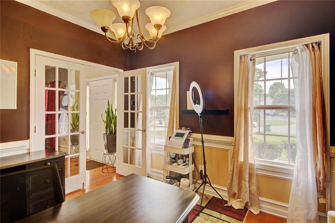
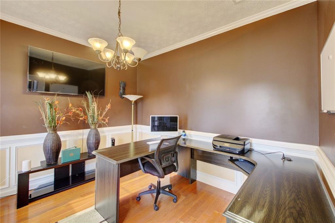
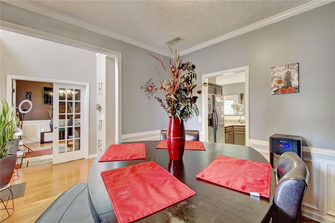
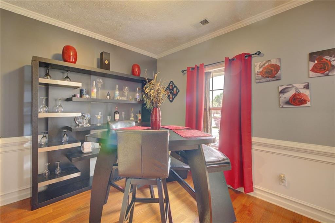
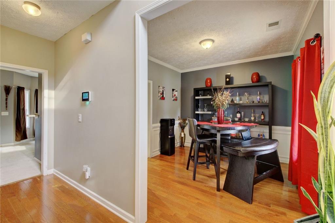
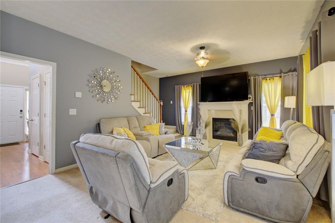
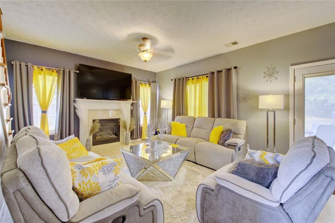
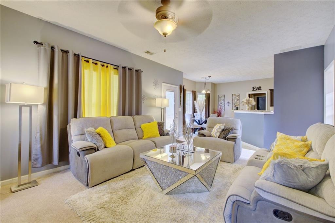
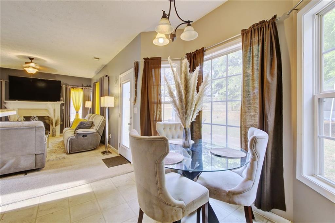
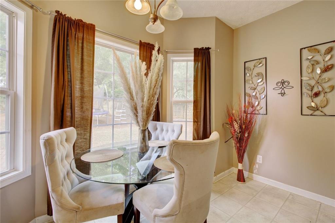
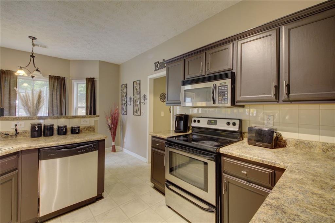
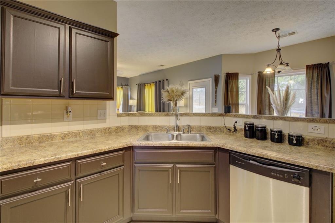
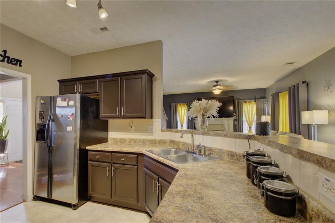
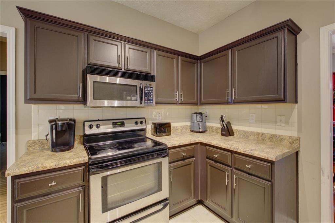
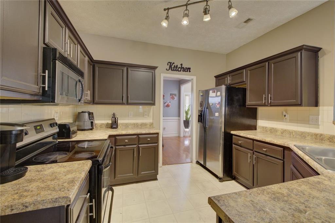
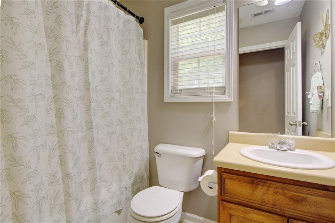
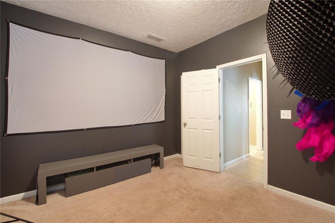
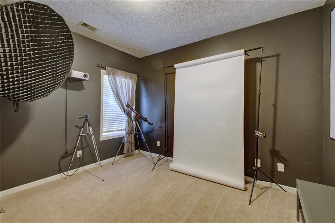
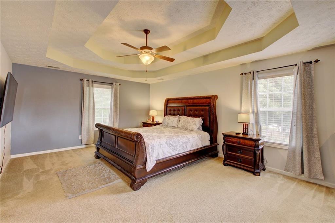
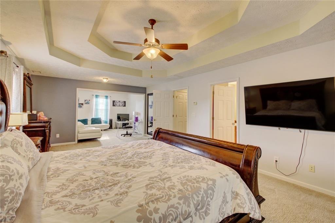
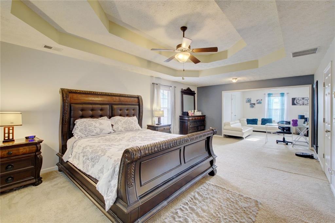
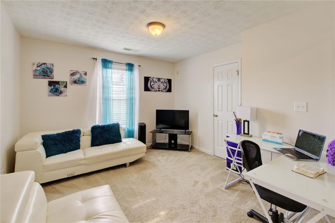
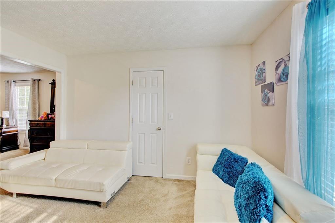
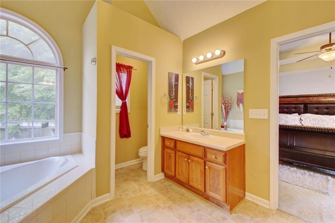
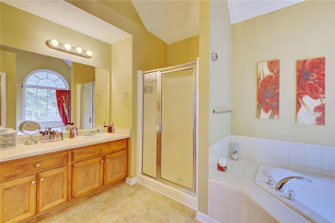
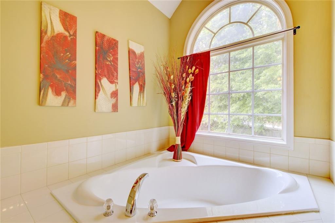
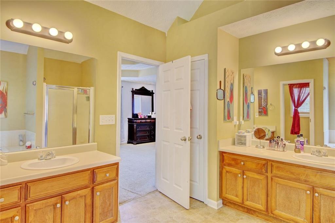
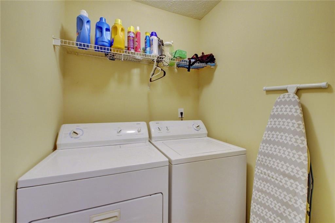
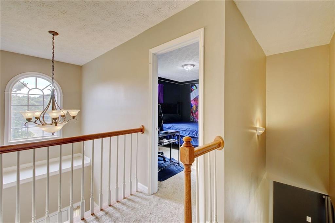
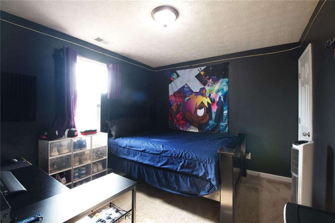
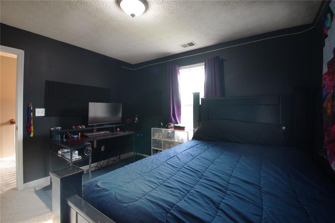
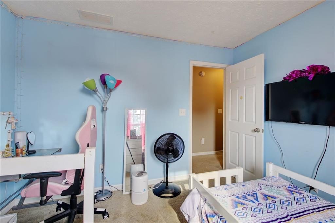
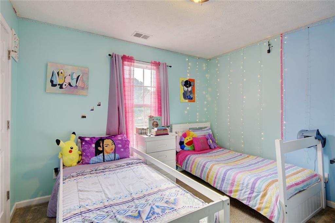
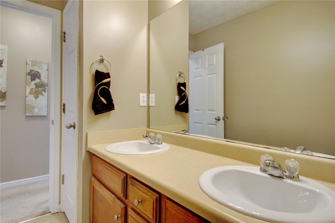
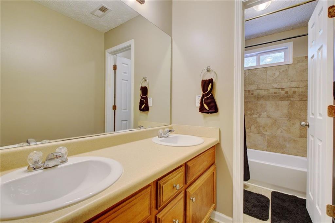
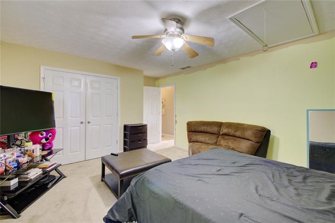
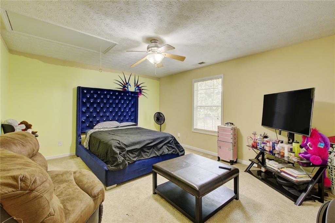
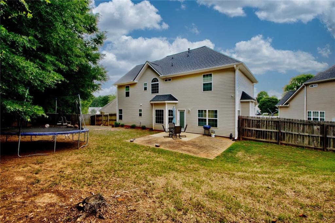
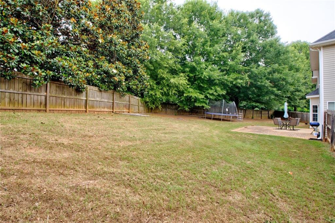
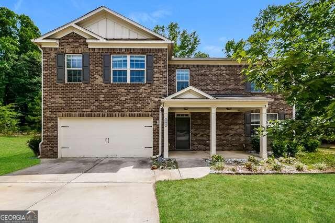
 MLS# 409888511
MLS# 409888511 