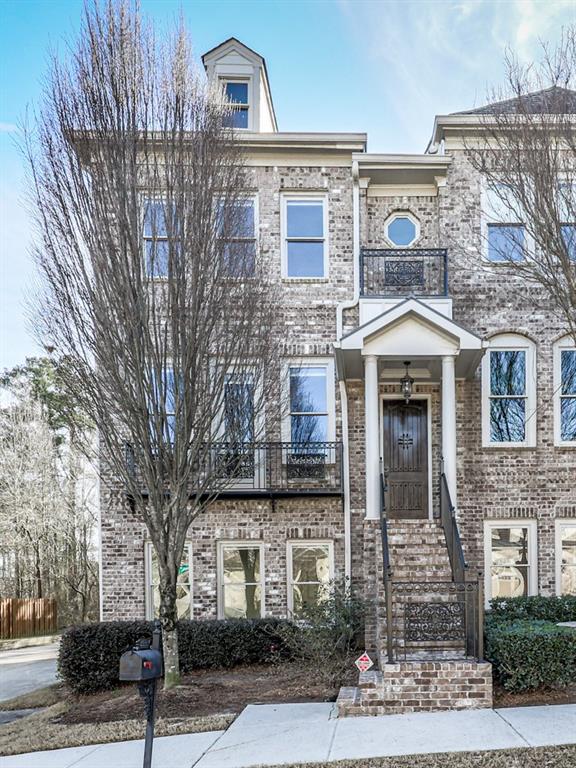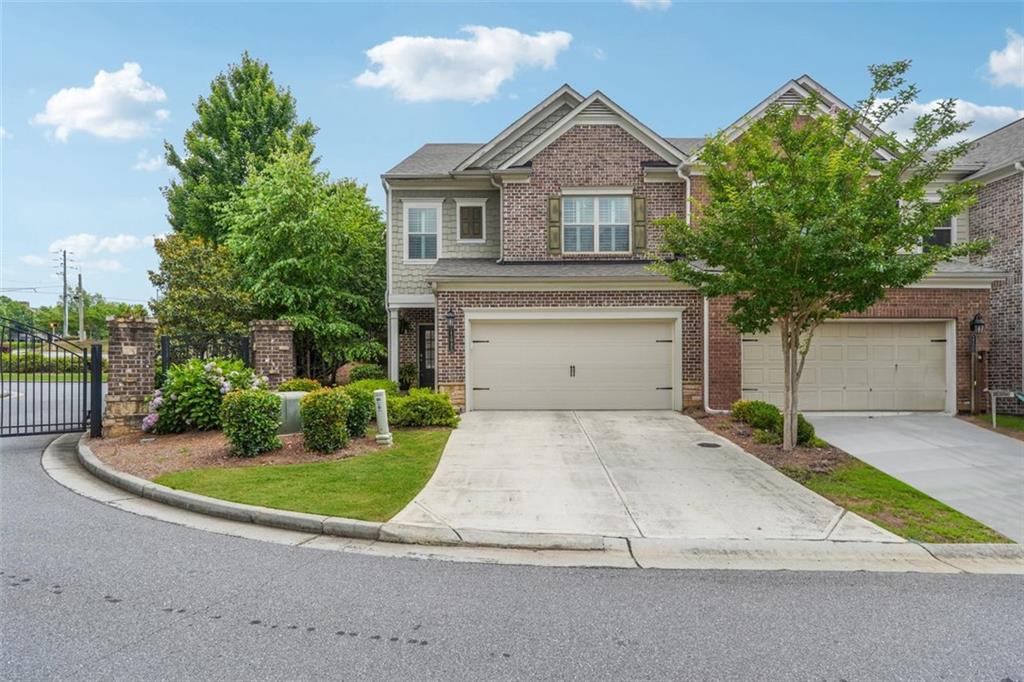Viewing Listing MLS# 387453458
Alpharetta, GA 30005
- 4Beds
- 2Full Baths
- 1Half Baths
- N/A SqFt
- 2017Year Built
- 0.06Acres
- MLS# 387453458
- Residential
- Townhouse
- Active
- Approx Time on Market4 months, 30 days
- AreaN/A
- CountyFulton - GA
- Subdivision Abbotts Square
Overview
Presenting townhouse nestled within the exclusive gated community of Abbotts Square, in the heart of Johns Creek. Situated conveniently, you'll find the local library, groceries, and eateries just a leisurely stroll away. This residence falls within the coveted Chattahoochee High School district. Gleaming like new, this home showcases pristine hardwood flooring throughout its first floor. The expansive kitchen boasts a huge breakfast bar, walk-in pantry, and new dishwasher added in 2023 . Recessed lights illuminate the space, complementing the cream cabinets. Stainless-steel appliances, including a gas cooktop. Built in 2017 and thoughtfully upgraded, this home boasts recent enhancements. Custom plantation shutters on all windows, added in 2022. Insulated garage door, with sound suppression, added in 2023. Hardwood flooring upstairs throughout, except 2 bedrooms, upgraded in 2022. The property's charm extends outdoors to a large side yard and backyard, for entertaining and gardening. This is your opportunity to reside within a gated community in the highly desirable area of Johns Creek.
Association Fees / Info
Hoa: Yes
Hoa Fees Frequency: Monthly
Hoa Fees: 200
Community Features: Gated, Near Public Transport, Near Schools, Near Shopping
Association Fee Includes: Maintenance Grounds, Termite, Reserve Fund
Bathroom Info
Halfbaths: 1
Total Baths: 3.00
Fullbaths: 2
Room Bedroom Features: Oversized Master
Bedroom Info
Beds: 4
Building Info
Habitable Residence: Yes
Business Info
Equipment: None
Exterior Features
Fence: None
Patio and Porch: Patio
Exterior Features: Private Front Entry, Private Rear Entry
Road Surface Type: Asphalt
Pool Private: No
County: Fulton - GA
Acres: 0.06
Pool Desc: None
Fees / Restrictions
Financial
Original Price: $625,000
Owner Financing: Yes
Garage / Parking
Parking Features: Garage Faces Front, Driveway
Green / Env Info
Green Energy Generation: None
Handicap
Accessibility Features: Enhanced Accessible
Interior Features
Security Ftr: Fire Alarm, Security Gate, Secured Garage/Parking
Fireplace Features: Family Room, Gas Log
Levels: Two
Appliances: Dishwasher, Disposal, ENERGY STAR Qualified Appliances, Gas Range, Microwave, Self Cleaning Oven
Laundry Features: Laundry Room, Upper Level
Interior Features: High Ceilings 9 ft Main, Double Vanity, Disappearing Attic Stairs, Entrance Foyer, High Ceilings 9 ft Upper, Tray Ceiling(s), Walk-In Closet(s)
Flooring: Hardwood, Carpet
Spa Features: None
Lot Info
Lot Size Source: Public Records
Lot Features: Landscaped, Back Yard
Misc
Property Attached: Yes
Home Warranty: Yes
Open House
Other
Other Structures: None
Property Info
Construction Materials: Brick Front
Year Built: 2,017
Property Condition: Resale
Roof: Composition, Ridge Vents
Property Type: Residential Attached
Style: Townhouse, Traditional
Rental Info
Land Lease: Yes
Room Info
Kitchen Features: Breakfast Bar, Pantry Walk-In, Cabinets Stain, Stone Counters, View to Family Room
Room Master Bathroom Features: Double Vanity,Separate Tub/Shower,Soaking Tub
Room Dining Room Features: Separate Dining Room
Special Features
Green Features: None
Special Listing Conditions: None
Special Circumstances: None
Sqft Info
Building Area Total: 2581
Building Area Source: Public Records
Tax Info
Tax Amount Annual: 4284
Tax Year: 2,023
Tax Parcel Letter: 11-0550-0230-143-1
Unit Info
Num Units In Community: 50
Utilities / Hvac
Cool System: Central Air, Zoned
Electric: 110 Volts
Heating: Natural Gas, Zoned, Forced Air
Utilities: Underground Utilities, Cable Available, Electricity Available, Natural Gas Available
Sewer: Public Sewer
Waterfront / Water
Water Body Name: None
Water Source: Public
Waterfront Features: None
Directions
GPS FriendlyListing Provided courtesy of Maximum One Executive Realtors
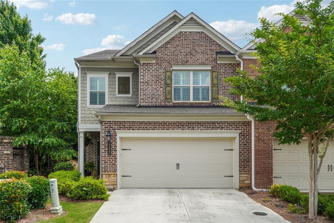
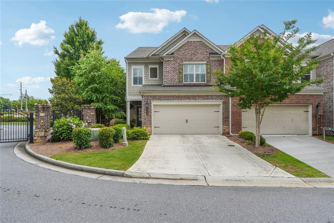
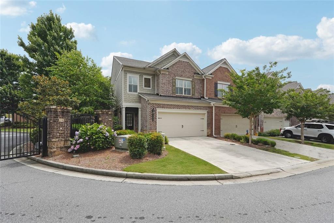
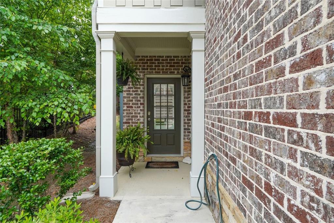
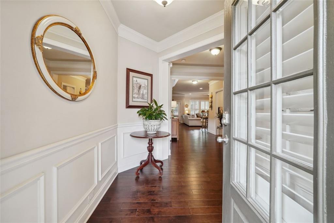
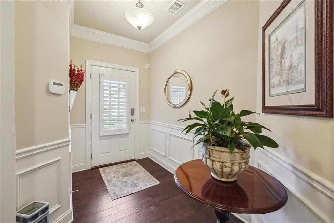
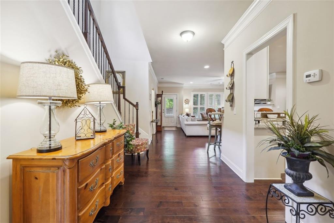
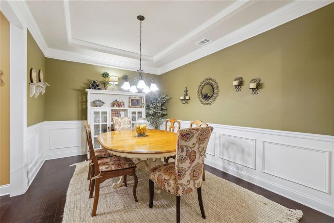
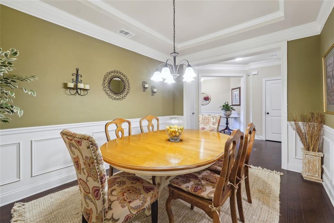
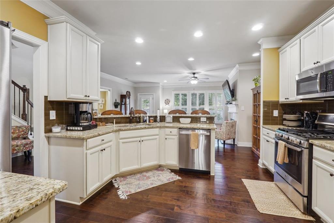
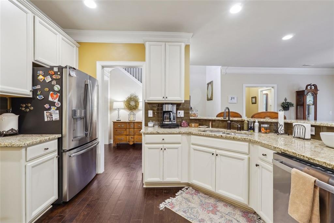
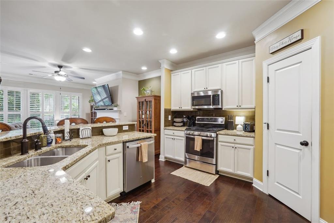
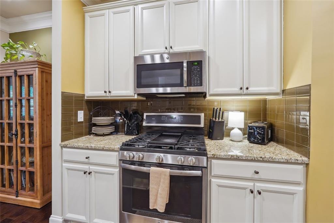
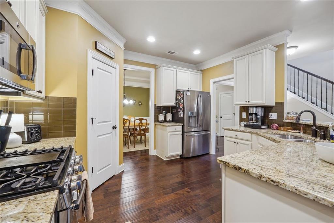
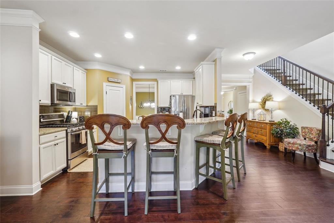
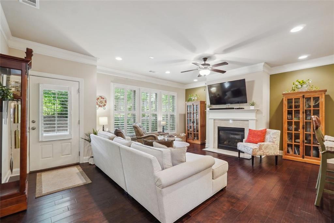
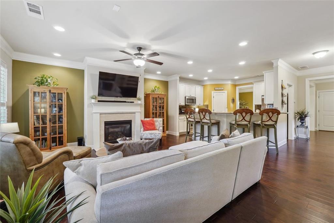
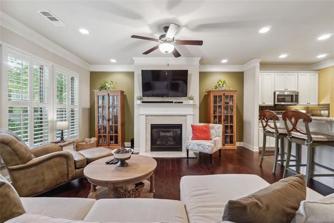
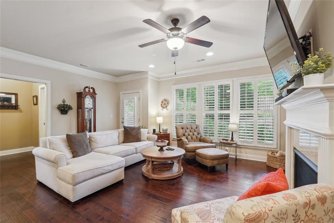
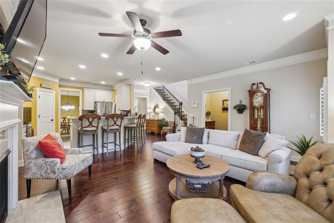
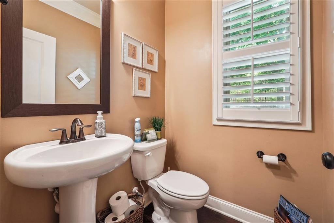
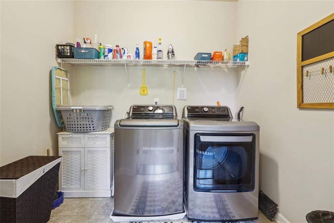
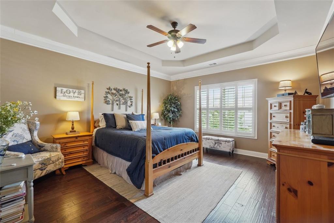
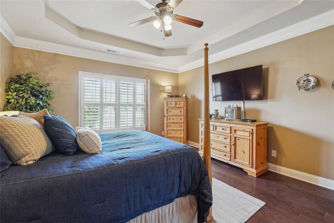
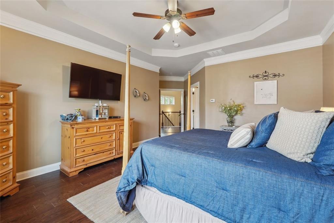
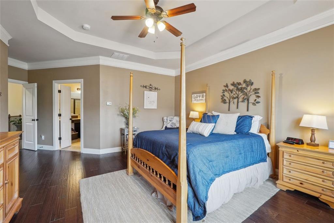
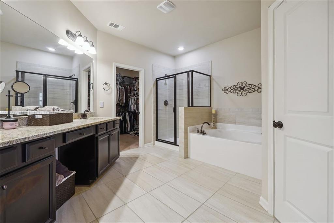
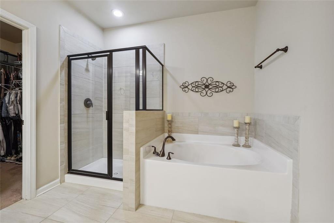
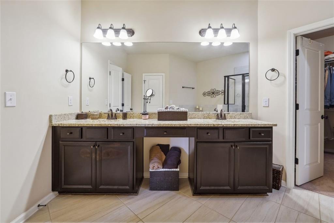
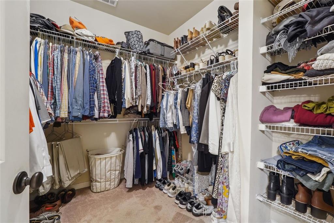
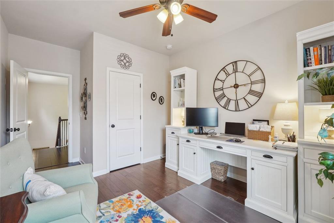
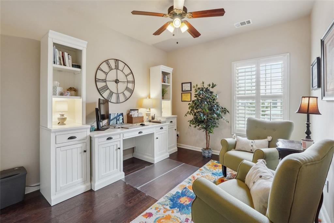
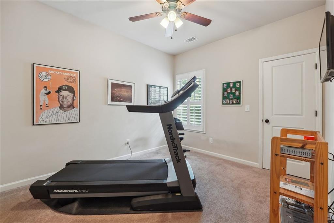
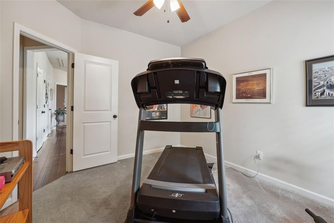
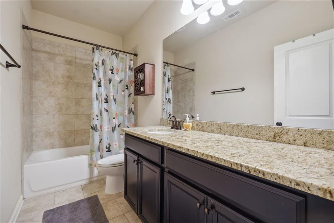
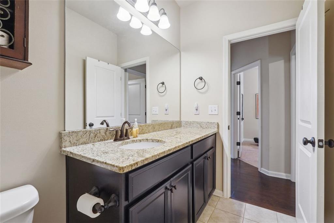
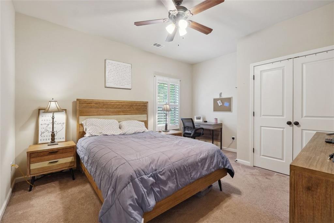
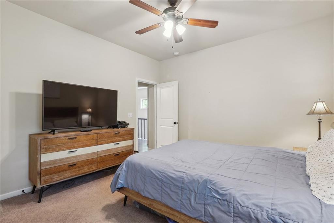
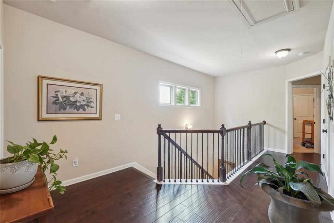
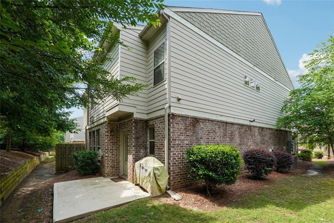
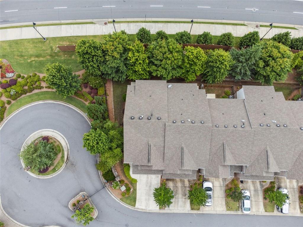
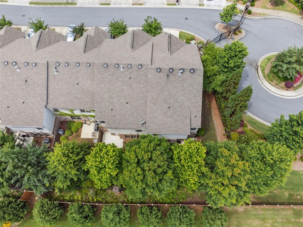
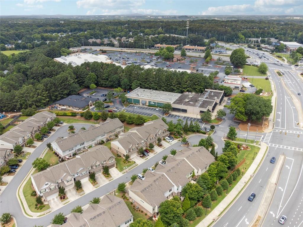
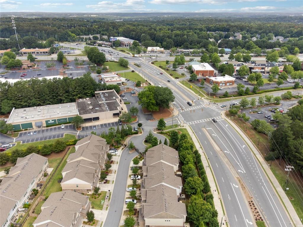
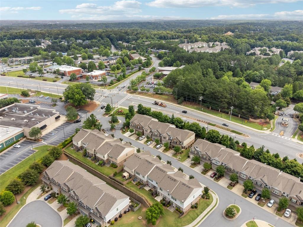
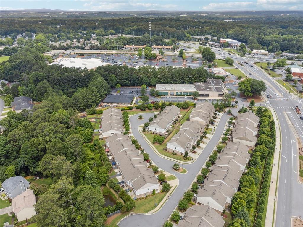
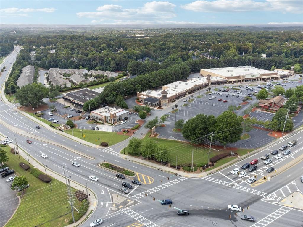
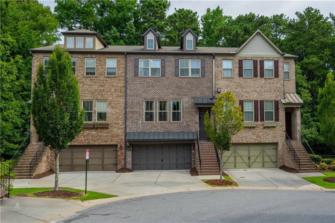
 MLS# 400061524
MLS# 400061524 