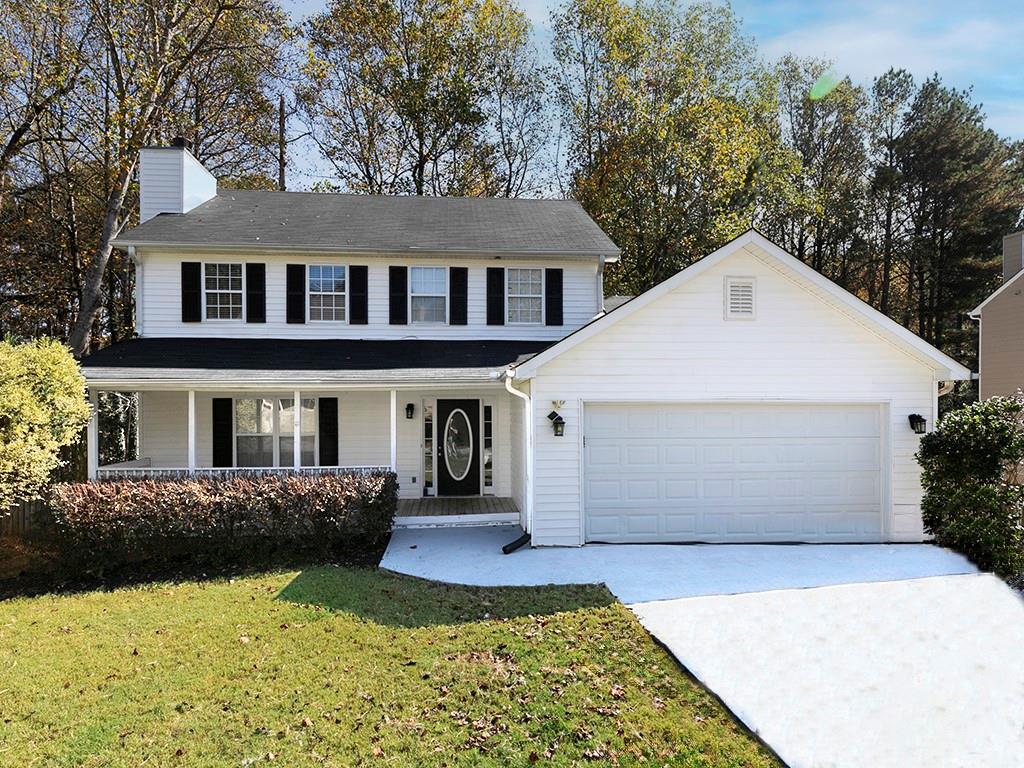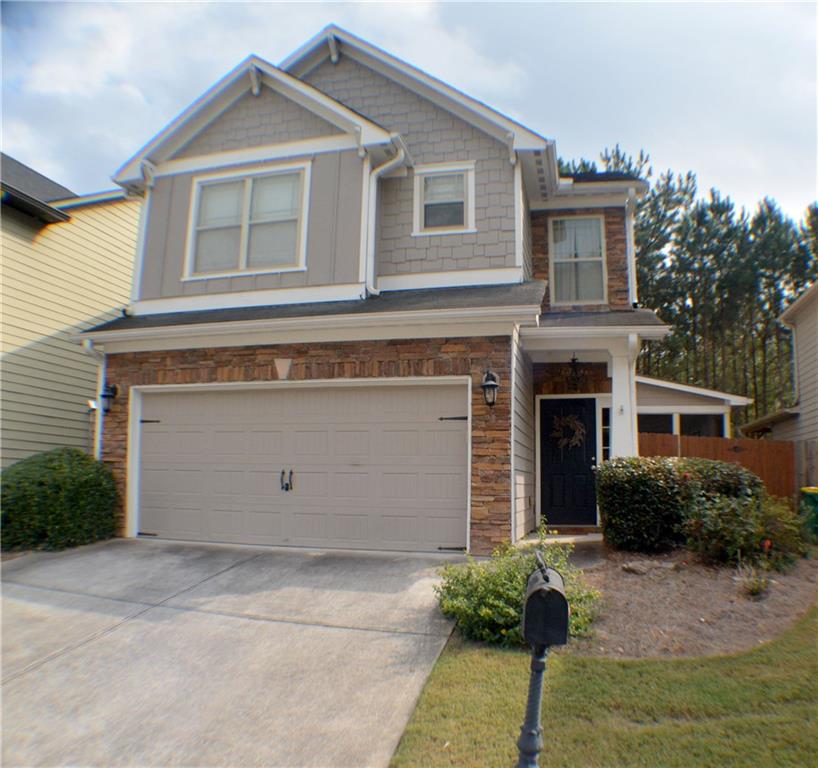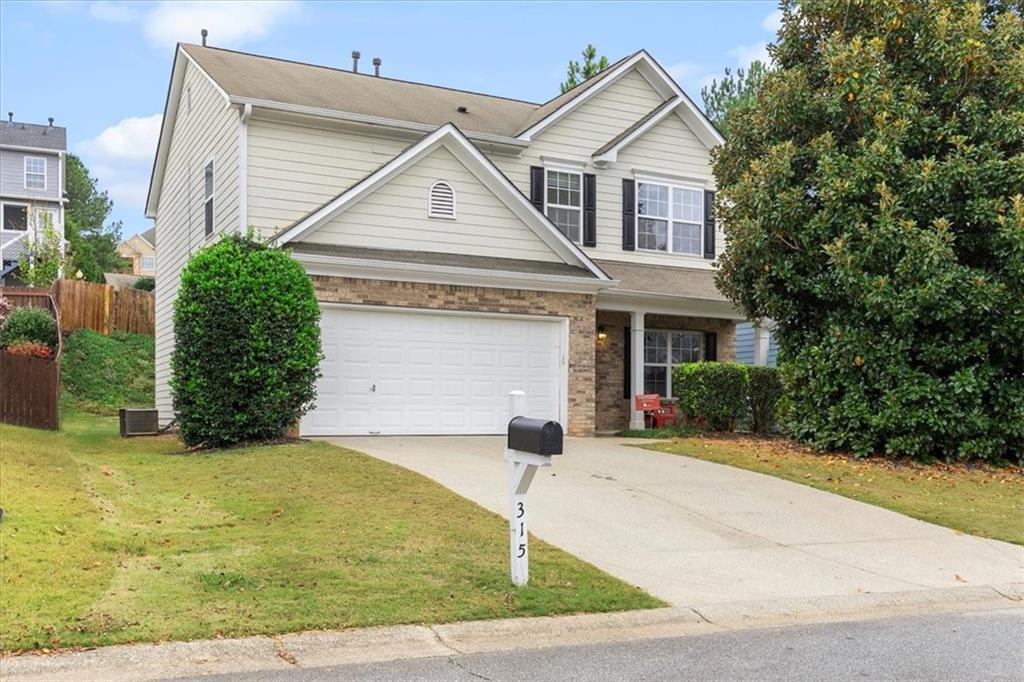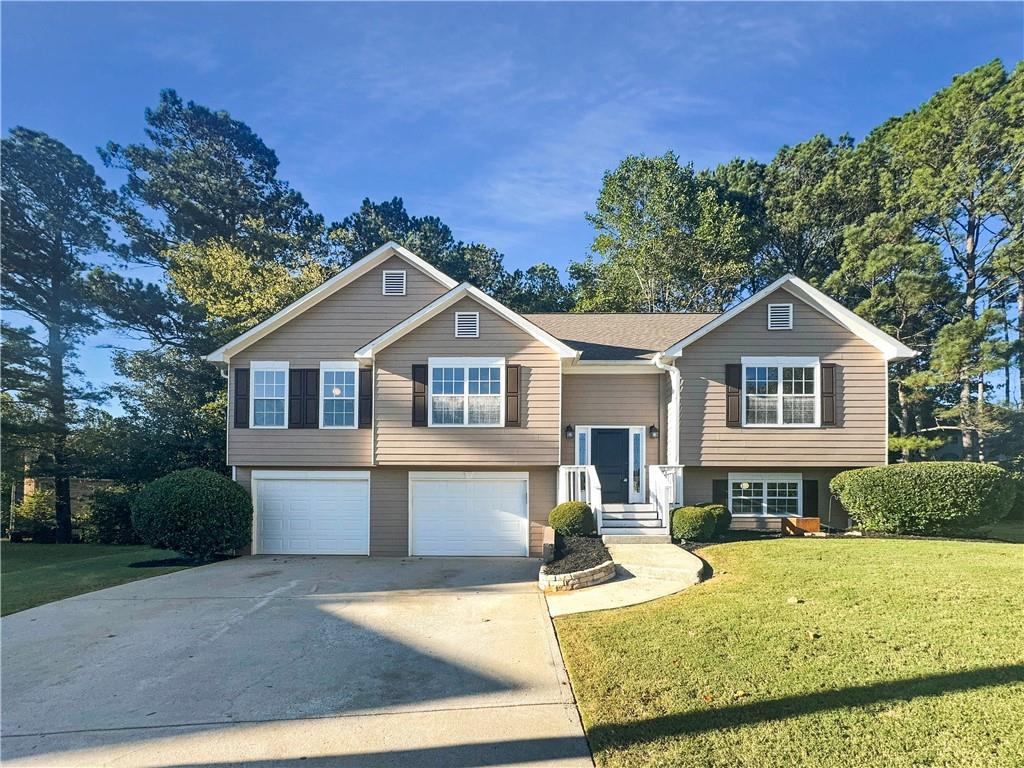Viewing Listing MLS# 387451817
Woodstock, GA 30189
- 3Beds
- 2Full Baths
- 1Half Baths
- N/A SqFt
- 2002Year Built
- 0.16Acres
- MLS# 387451817
- Residential
- Single Family Residence
- Active
- Approx Time on Market5 months, 2 days
- AreaN/A
- CountyCherokee - GA
- Subdivision Brookshire
Overview
Welcome Home! This Brookshire classic offers a bright and airy floorplan with fresh paint colors throughout. The main level boasts of wide white oak engineered hardwoods and an open concept with room for a formal dining and sitting area. Updated eat-in kitchen features stainless steel appliances, white cabinets, granite countertops + a tile backsplash with a view to the two-story living room framed around the fireplace. Primary bedroom features vaulted ceiling and French doors into primary bathroom boasting of a soaking tub + standing shower, commode room, double vanity and custom walk-in closet. Secondary bedrooms share hallway bathroom with tub/shower combo and double vanity. Laundry room offers natural light and cabinetry for storage + hanging rods. Fenced-in back yard with oversized deck is perfect for entertaining and backs up to Corps property for ultimate privacy and deer watching! Prime location with easy access to shopping, schools and Downtown Woodstock! Dont miss all of the amazing amenities this community has to offer!
Association Fees / Info
Hoa: Yes
Hoa Fees Frequency: Annually
Hoa Fees: 720
Community Features: Clubhouse, Dog Park, Homeowners Assoc, Near Schools, Near Shopping, Near Trails/Greenway, Park, Playground, Pool, Sidewalks, Street Lights, Tennis Court(s)
Hoa Fees Frequency: Annually
Bathroom Info
Halfbaths: 1
Total Baths: 3.00
Fullbaths: 2
Room Bedroom Features: Other
Bedroom Info
Beds: 3
Building Info
Habitable Residence: Yes
Business Info
Equipment: None
Exterior Features
Fence: Back Yard, Privacy
Patio and Porch: Deck
Exterior Features: Private Yard
Road Surface Type: Asphalt
Pool Private: No
County: Cherokee - GA
Acres: 0.16
Pool Desc: None
Fees / Restrictions
Financial
Original Price: $425,000
Owner Financing: Yes
Garage / Parking
Parking Features: Attached, Garage, Garage Faces Front, Kitchen Level, Level Driveway
Green / Env Info
Green Energy Generation: None
Handicap
Accessibility Features: None
Interior Features
Security Ftr: None
Fireplace Features: Gas Starter
Levels: Two
Appliances: Dishwasher, Microwave, Other
Laundry Features: Laundry Room, Upper Level
Interior Features: Entrance Foyer, Walk-In Closet(s)
Flooring: Hardwood, Laminate
Spa Features: None
Lot Info
Lot Size Source: Public Records
Lot Features: Back Yard, Level, Wooded
Lot Size: x
Misc
Property Attached: No
Home Warranty: Yes
Open House
Other
Other Structures: None
Property Info
Construction Materials: Cement Siding
Year Built: 2,002
Property Condition: Resale
Roof: Composition
Property Type: Residential Detached
Style: Traditional
Rental Info
Land Lease: Yes
Room Info
Kitchen Features: Cabinets White, Pantry, Solid Surface Counters
Room Master Bathroom Features: Double Vanity,Separate Tub/Shower
Room Dining Room Features: Separate Dining Room
Special Features
Green Features: None
Special Listing Conditions: None
Special Circumstances: None
Sqft Info
Building Area Total: 1974
Building Area Source: Public Records
Tax Info
Tax Amount Annual: 3748
Tax Year: 2,023
Tax Parcel Letter: 15N10C-00000-011-000
Unit Info
Utilities / Hvac
Cool System: Ceiling Fan(s), Central Air, Zoned
Electric: 110 Volts
Heating: Central, Forced Air
Utilities: Cable Available, Electricity Available, Natural Gas Available, Sewer Available, Underground Utilities, Water Available
Sewer: Public Sewer
Waterfront / Water
Water Body Name: None
Water Source: Public
Waterfront Features: None
Directions
GPS friendly.Listing Provided courtesy of Atlanta Communities
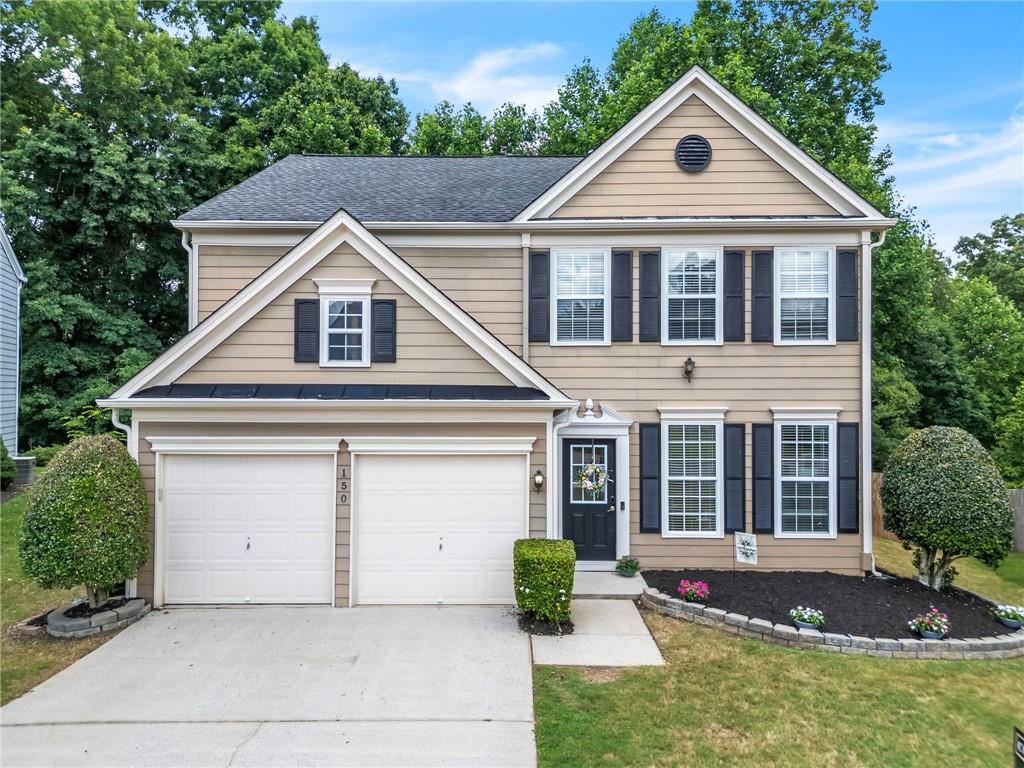
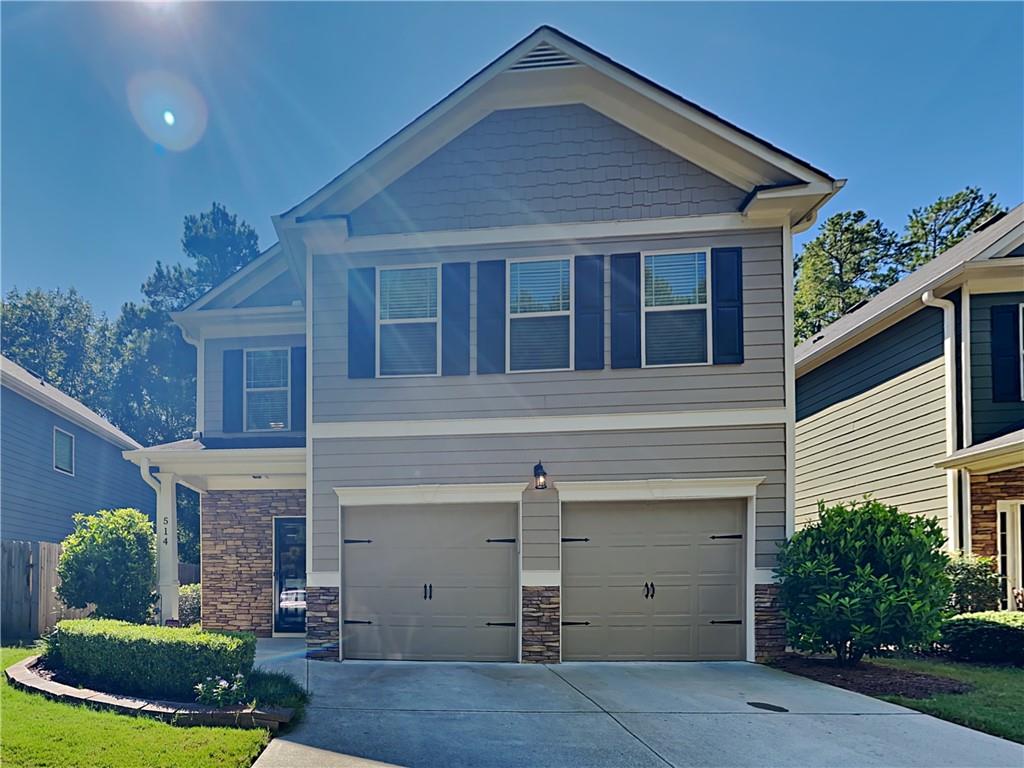
 MLS# 410442287
MLS# 410442287 