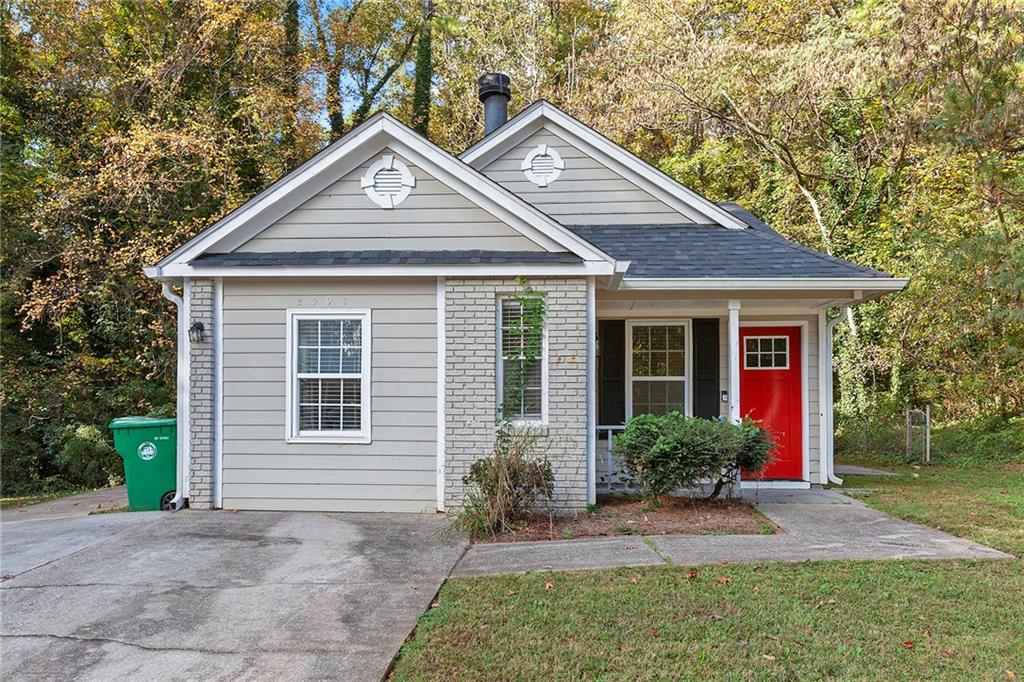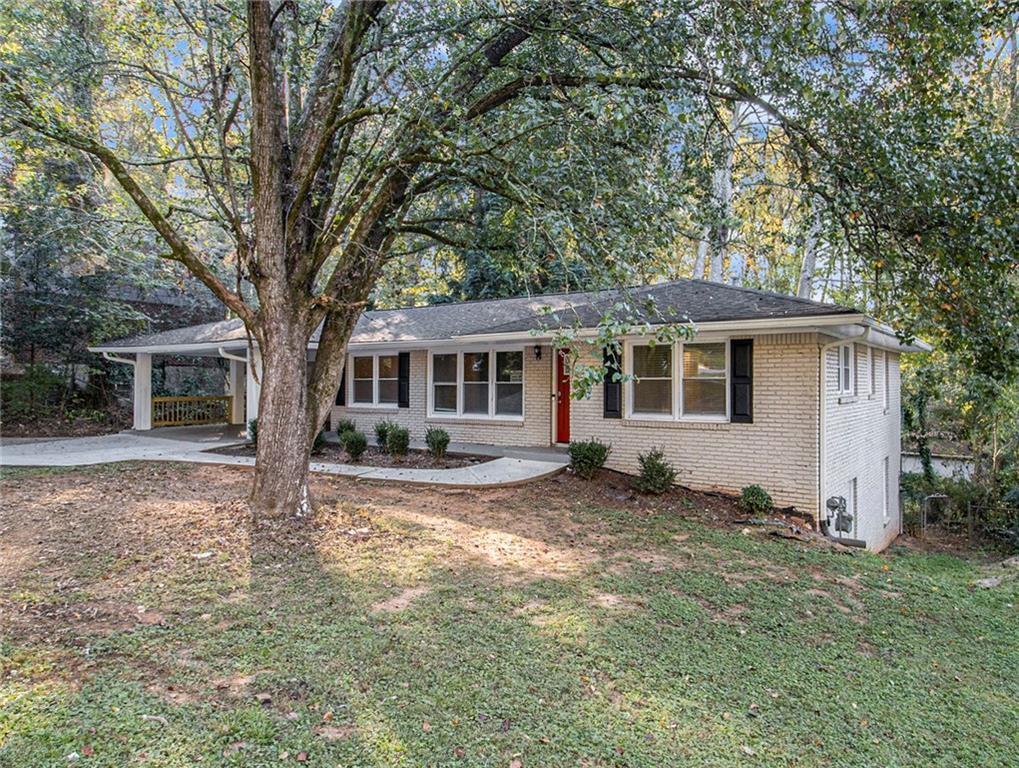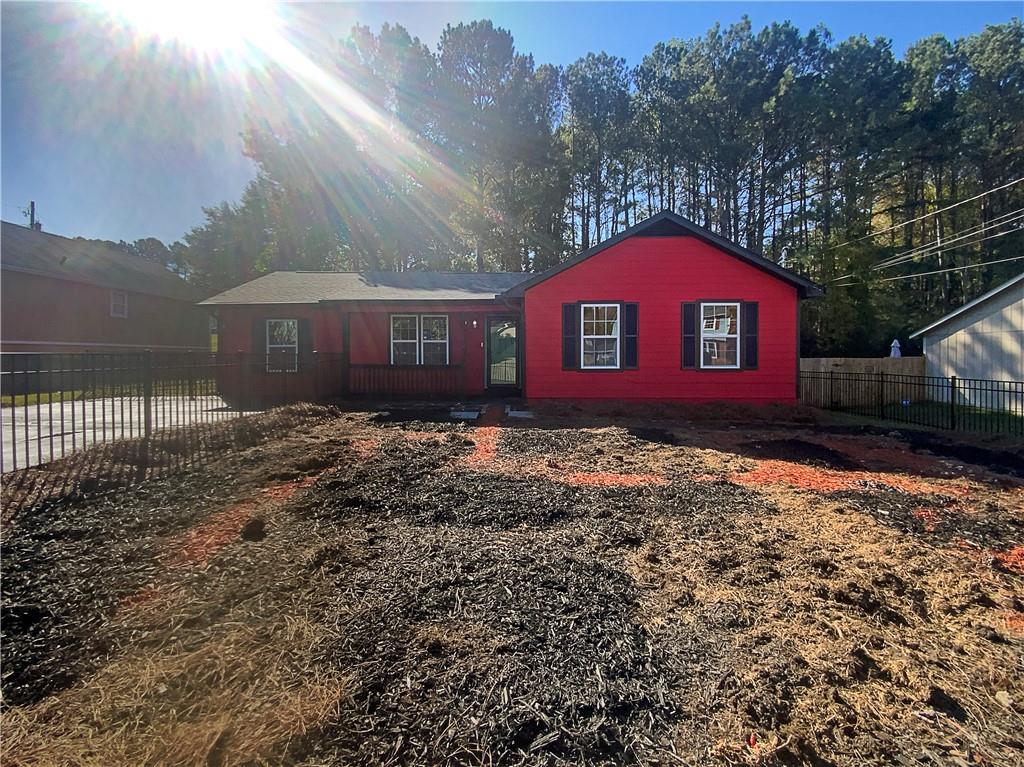Viewing Listing MLS# 387435721
Decatur, GA 30032
- 3Beds
- 2Full Baths
- N/AHalf Baths
- N/A SqFt
- 1970Year Built
- 0.30Acres
- MLS# 387435721
- Residential
- Single Family Residence
- Active
- Approx Time on Market5 months, 3 days
- AreaN/A
- CountyDekalb - GA
- Subdivision Chestnut Hill
Overview
Hot! Hot! Hot! Price Improvement!! 4 sided brick in the 30032 zip code. Check the comps on the renovations. Great for a first time flip or seasoned veteran. Loaded with bonus space this home is inviting with a large backyard. This quiet neighborhood is just what your looking for. Come and take a look at the possibilities of Royal fox way!
Association Fees / Info
Hoa: No
Community Features: Near Public Transport, Near Schools, Near Shopping, Street Lights
Bathroom Info
Main Bathroom Level: 2
Total Baths: 2.00
Fullbaths: 2
Room Bedroom Features: Other
Bedroom Info
Beds: 3
Building Info
Habitable Residence: No
Business Info
Equipment: None
Exterior Features
Fence: Chain Link
Patio and Porch: Patio
Exterior Features: Private Yard
Road Surface Type: Concrete
Pool Private: No
County: Dekalb - GA
Acres: 0.30
Pool Desc: None
Fees / Restrictions
Financial
Original Price: $279,900
Owner Financing: No
Garage / Parking
Parking Features: Parking Pad
Green / Env Info
Green Energy Generation: None
Handicap
Accessibility Features: None
Interior Features
Security Ftr: None
Fireplace Features: None
Levels: One
Appliances: Dishwasher, Microwave, Refrigerator
Laundry Features: Laundry Room, Other
Interior Features: Other
Flooring: Other, Vinyl
Spa Features: None
Lot Info
Lot Size Source: Other
Lot Features: Private
Misc
Property Attached: No
Home Warranty: No
Open House
Other
Other Structures: None
Property Info
Construction Materials: Brick, Brick 4 Sides, Vinyl Siding
Year Built: 1,970
Property Condition: Resale
Roof: Composition
Property Type: Residential Detached
Style: Ranch
Rental Info
Land Lease: No
Room Info
Kitchen Features: Other
Room Master Bathroom Features: Other
Room Dining Room Features: Separate Dining Room
Special Features
Green Features: None
Special Listing Conditions: None
Special Circumstances: None
Sqft Info
Building Area Source: Not Available
Tax Info
Tax Amount Annual: 4030
Tax Year: 2,023
Tax Parcel Letter: 15-156-10-004
Unit Info
Utilities / Hvac
Cool System: Central Air, Electric
Electric: Other
Heating: Central, Natural Gas
Utilities: Cable Available, Electricity Available, Natural Gas Available, Phone Available, Water Available
Sewer: Public Sewer
Waterfront / Water
Water Body Name: None
Water Source: Public
Waterfront Features: None
Directions
285 exit Glenwood to Austin dr south to Snapfinger road west to Chestnut hill cir to Royal Fox way north up the hill the house sits on the west side of the Street.Listing Provided courtesy of Covenant Properties Realty
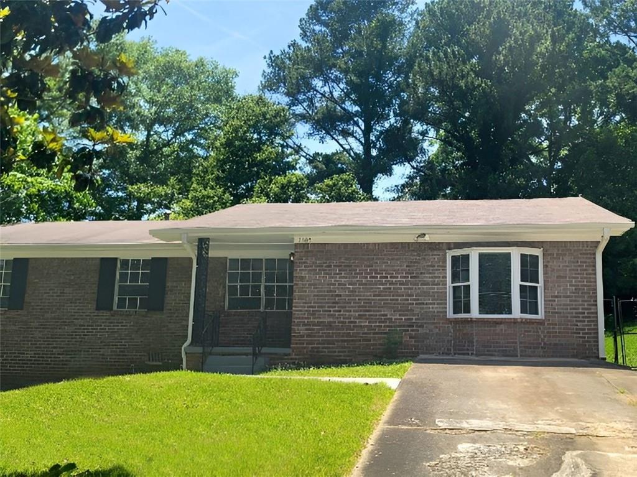
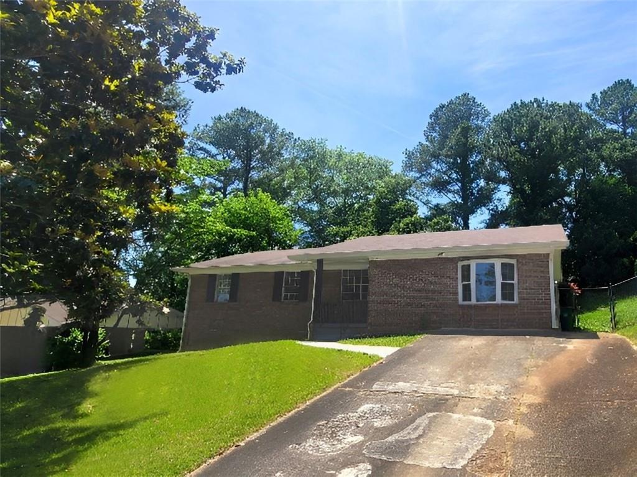
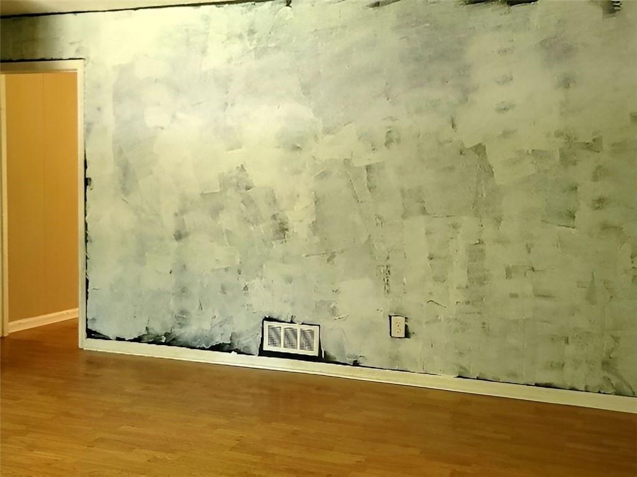
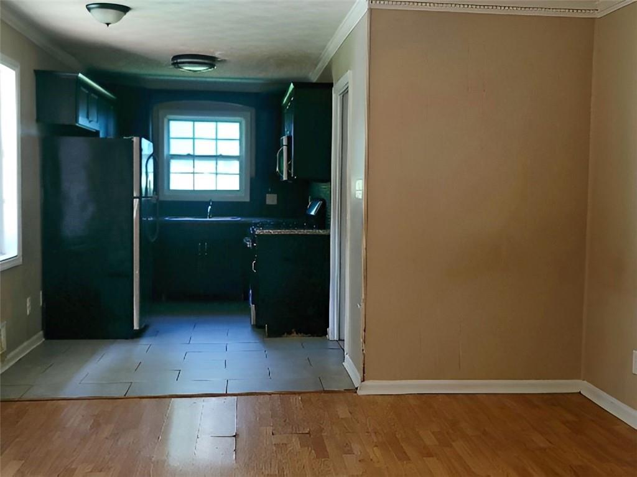
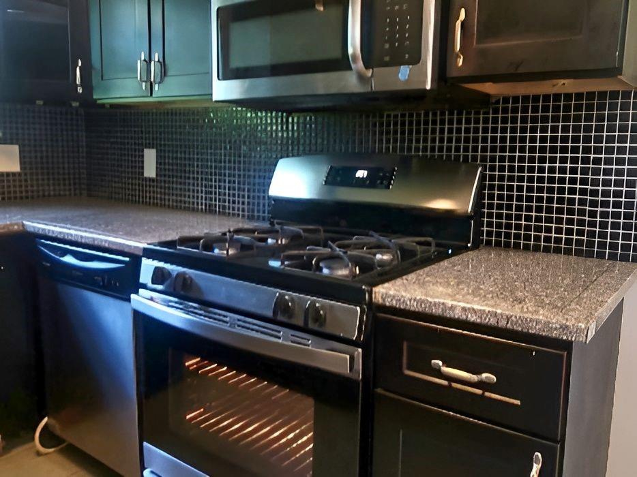
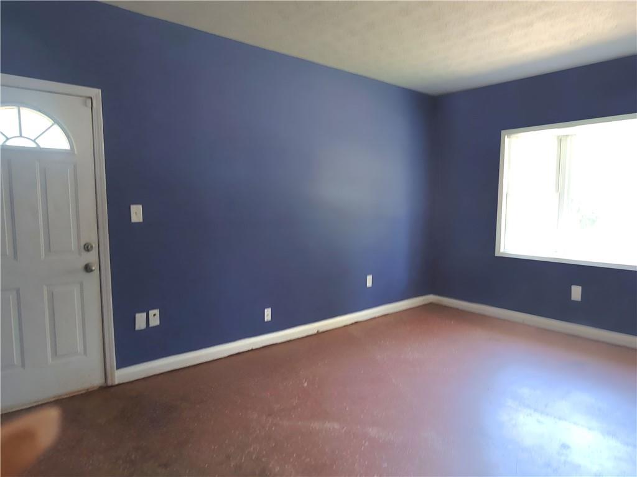
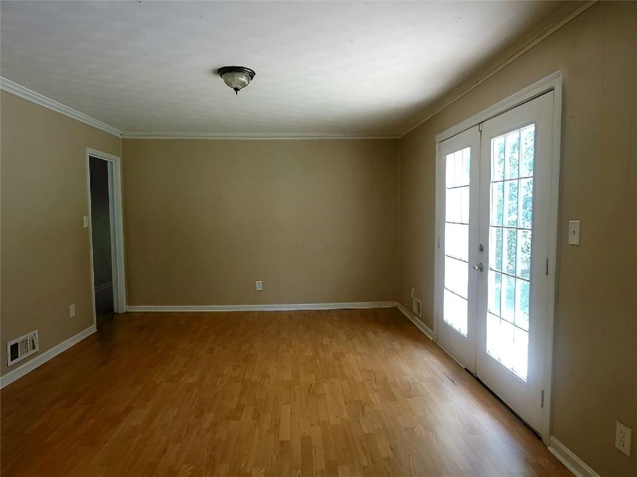
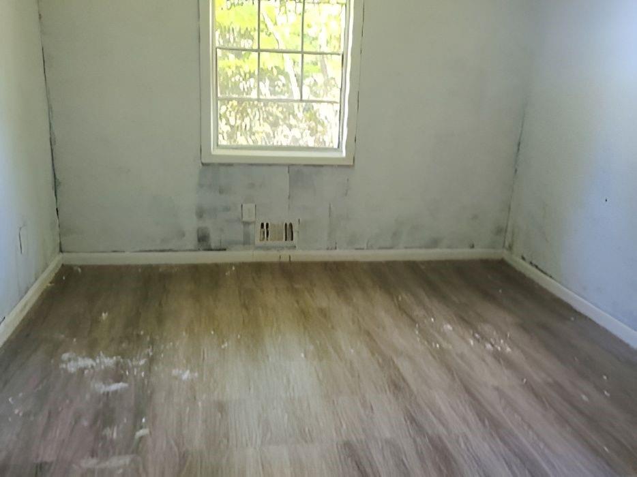
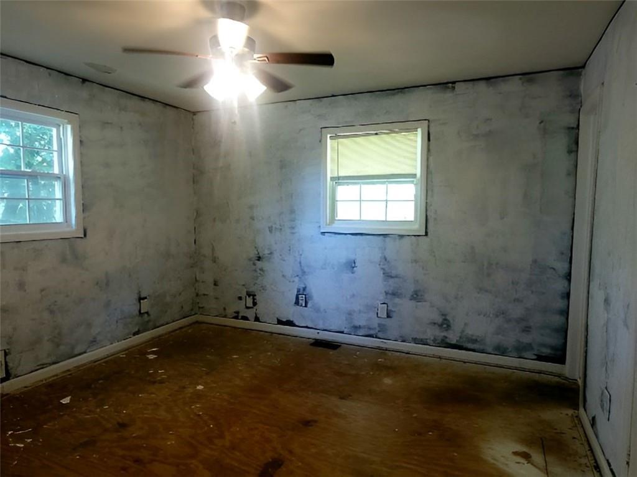
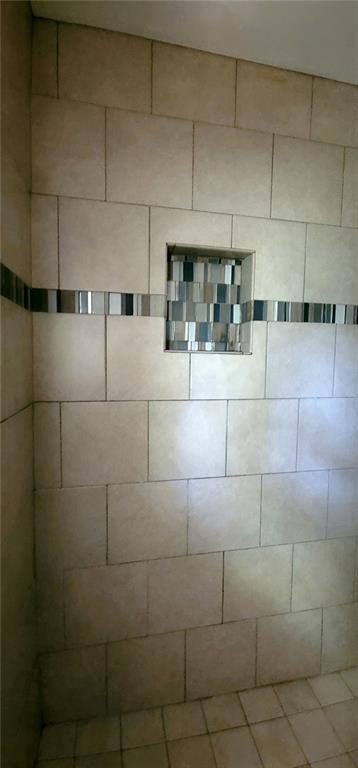
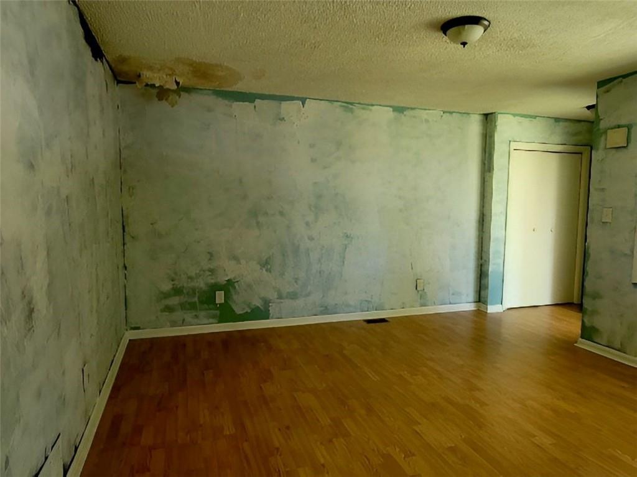
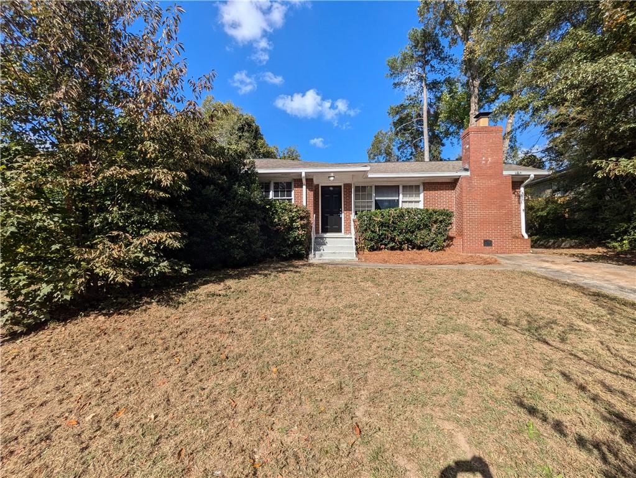
 MLS# 410055652
MLS# 410055652 