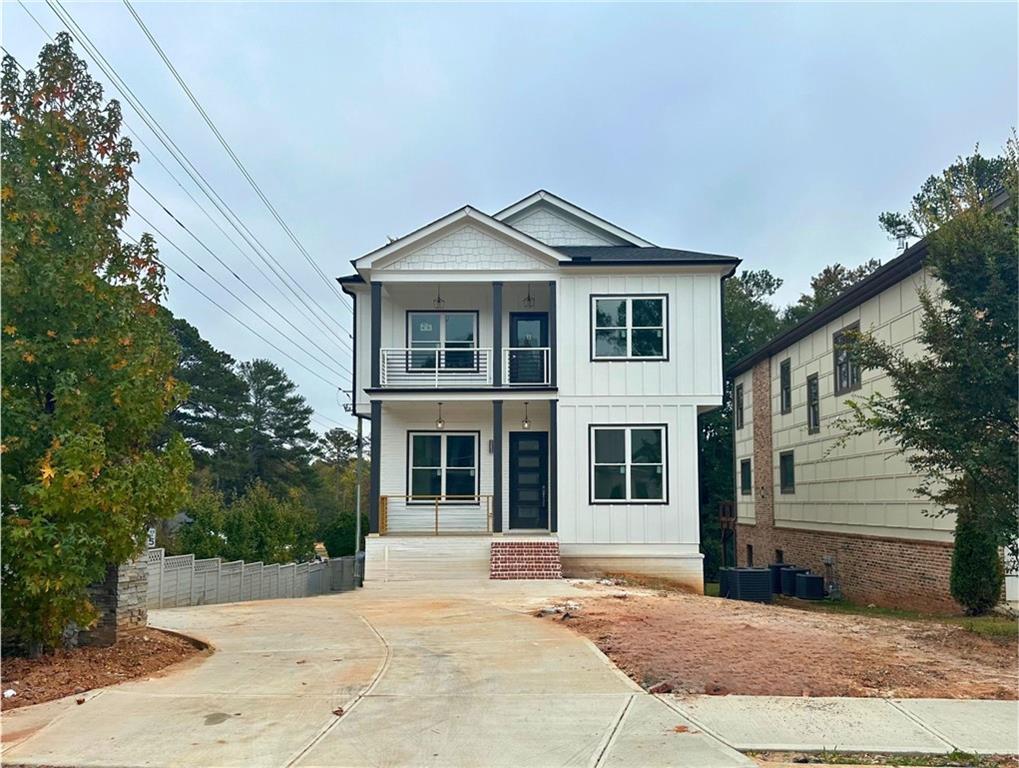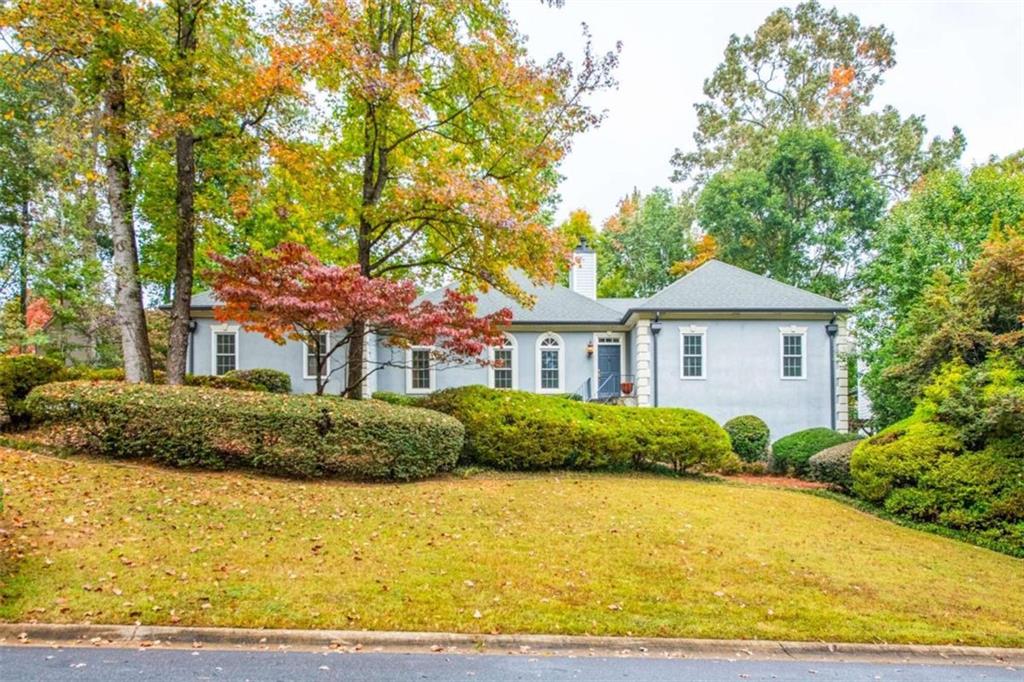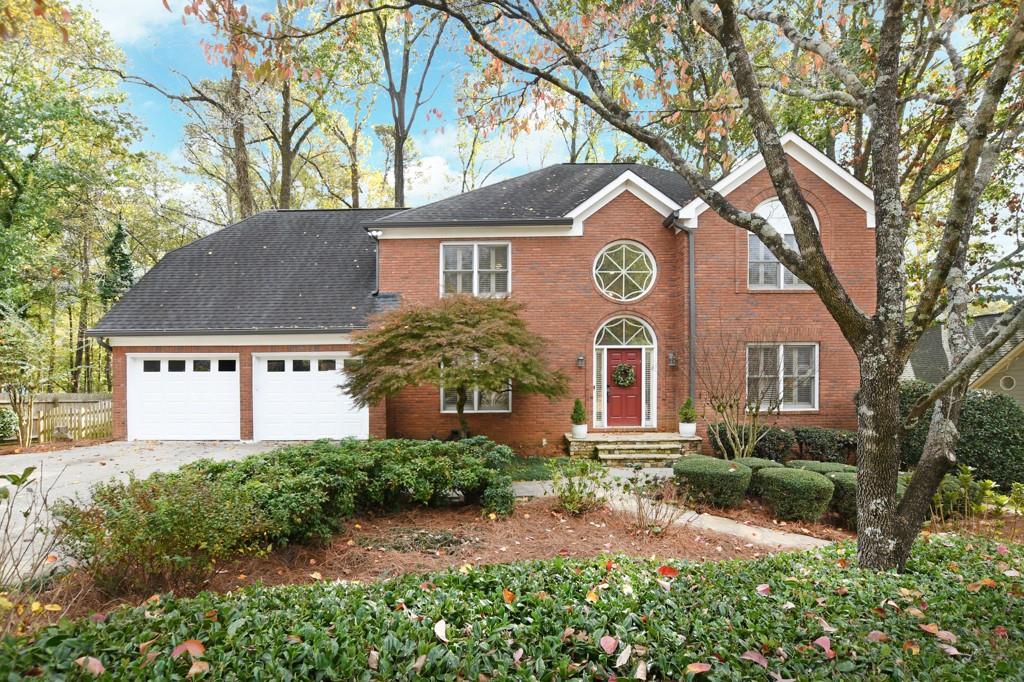Viewing Listing MLS# 387380978
Marietta, GA 30062
- 4Beds
- 3Full Baths
- N/AHalf Baths
- N/A SqFt
- 1979Year Built
- 0.00Acres
- MLS# 387380978
- Residential
- Single Family Residence
- Active
- Approx Time on Market5 months, 8 days
- AreaN/A
- CountyCobb - GA
- Subdivision Chimney Springs
Overview
The NEWSEST sprawling ranch home to hit the Chimney Springs market is waiting for you! With wow factors in every room. Modern, timeless, breathtaking updates and renovations from a designer's mind. Owned by a realtor who knows what trends are here to stay and will increase in value over time. Let's get to it: BRAND NEW roof and gutters, brand spankin' new driveway exterior has been painted and refreshed, dreamy new sliding glass doors that bring sunlit rooms w/ that indoor/ outdoor California feel. Kitchen is fit for large gatherings w/ high end finishes boasting marble backsplash, granite counters, richly painted cabinets, open solid wood shelving, gold hardware and lighting. Traditional dining room can easily become what your family needs, from a speak easy room, game room, office or play area: you choose. The bathrooms have been completely gutted/upgraded w/ all new designer tiles, marble, new plumbing, new cabinets, new fixtures, lighting. The flooring is LVT. This color pallet will blend with any style and stand the test of time in of the ever-changing design trends. total overhaul for lighting and hardware package inside and out. perfect bedroom floor plan and the upstairs flex room is so large including full bath & closets. Enjoy sun up to sundown on your private Lanai with seasonal blooming flowers all year round. Located on a corner lot In the most sought after neighborhood east cobb has to offer. Minutes to downtown Roswell, East Cobb Avenues, shopping GALORE, restaurants, coffee shops, schools, you have that small town life and only minutes to the city. This one will be the place your friends and family will come to make their memories and the value will increase year after year.
Association Fees / Info
Hoa: Yes
Hoa Fees Frequency: Annually
Hoa Fees: 790
Community Features: Clubhouse, Dry Dock, Pool, Swim Team, Near Shopping, Near Beltline, Golf, Homeowners Assoc, Lake, Playground, Street Lights, Tennis Court(s)
Association Fee Includes: Swim, Tennis
Bathroom Info
Main Bathroom Level: 2
Total Baths: 3.00
Fullbaths: 3
Room Bedroom Features: Master on Main, Roommate Floor Plan
Bedroom Info
Beds: 4
Building Info
Habitable Residence: Yes
Business Info
Equipment: None
Exterior Features
Fence: None
Patio and Porch: Patio, Rear Porch
Exterior Features: Private Yard, Private Rear Entry
Road Surface Type: Paved
Pool Private: No
County: Cobb - GA
Acres: 0.00
Pool Desc: None
Fees / Restrictions
Financial
Original Price: $725,000
Owner Financing: Yes
Garage / Parking
Parking Features: Garage Door Opener, Garage, Garage Faces Rear, Drive Under Main Level, Attached, Driveway, Kitchen Level
Green / Env Info
Green Energy Generation: None
Handicap
Accessibility Features: None
Interior Features
Security Ftr: None
Fireplace Features: Factory Built, Great Room
Levels: Two
Appliances: Dishwasher, Disposal, Electric Oven, Gas Oven, Range Hood, Electric Water Heater, Gas Cooktop
Laundry Features: Laundry Room, In Kitchen, Main Level
Interior Features: High Ceilings 10 ft Main, High Ceilings 9 ft Upper, Cathedral Ceiling(s), Beamed Ceilings, Entrance Foyer 2 Story, High Ceilings 9 ft Main, Double Vanity, High Speed Internet, Entrance Foyer, Walk-In Closet(s)
Flooring: Other
Spa Features: None
Lot Info
Lot Size Source: Not Available
Lot Features: Corner Lot, Level, Wooded, Back Yard, Landscaped, Front Yard
Lot Size: 116x187x115x170
Misc
Property Attached: No
Home Warranty: Yes
Open House
Other
Other Structures: None
Property Info
Construction Materials: Cedar, Stone
Year Built: 1,979
Property Condition: Updated/Remodeled
Roof: Shingle
Property Type: Residential Detached
Style: Contemporary, Traditional, Ranch
Rental Info
Land Lease: Yes
Room Info
Kitchen Features: Breakfast Room, Eat-in Kitchen, Pantry Walk-In, Breakfast Bar, Cabinets Other, Solid Surface Counters, Kitchen Island, Pantry
Room Master Bathroom Features: Double Vanity,Shower Only,Vaulted Ceiling(s)
Room Dining Room Features: Seats 12+,Separate Dining Room
Special Features
Green Features: None
Special Listing Conditions: None
Special Circumstances: No disclosures from Seller, Owner/Agent
Sqft Info
Building Area Total: 2800
Building Area Source: Owner
Tax Info
Tax Amount Annual: 2000
Tax Year: 2,023
Tax Parcel Letter: 16-0614-0-030-0
Unit Info
Utilities / Hvac
Cool System: Ceiling Fan(s), Central Air
Electric: None
Heating: Central, Forced Air, Electric
Utilities: Cable Available, Sewer Available, Water Available, Electricity Available, Natural Gas Available, Phone Available, Underground Utilities
Sewer: Public Sewer
Waterfront / Water
Water Body Name: None
Water Source: Public
Waterfront Features: None
Directions
GPSListing Provided courtesy of Coldwell Banker Realty
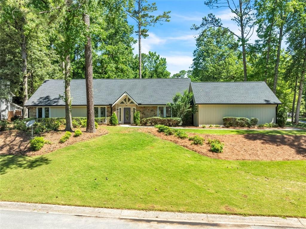
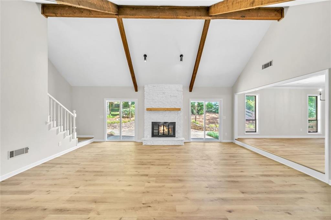
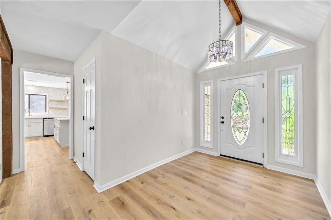
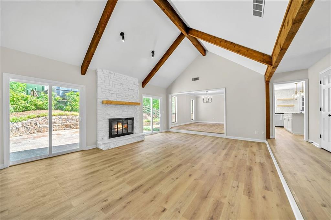
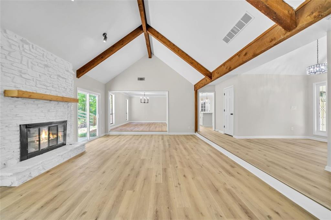
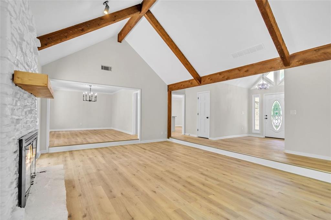
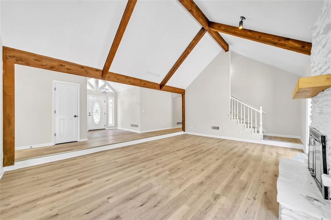
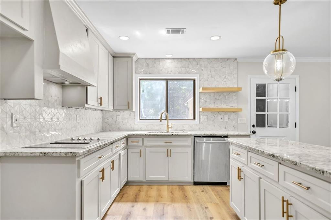
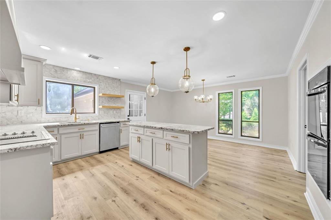
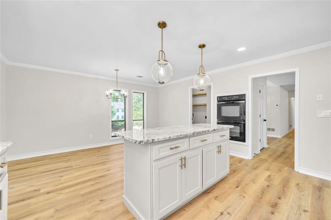
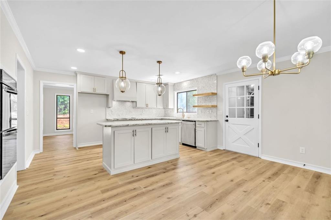
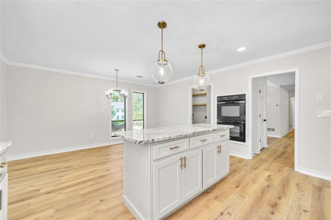
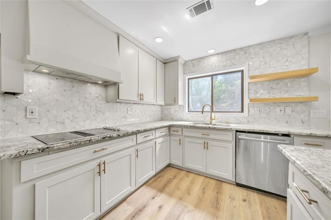
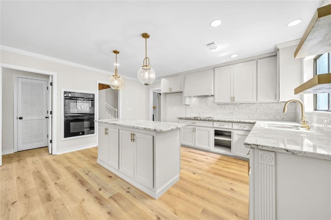
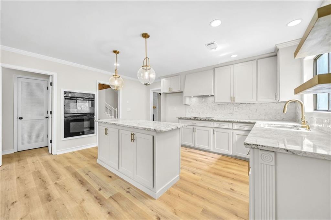
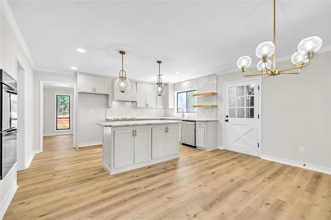
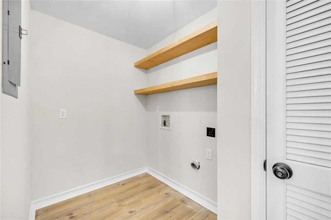
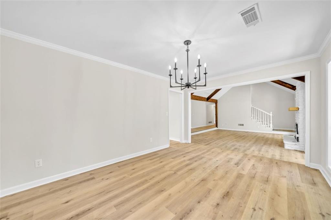
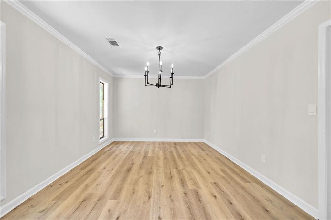
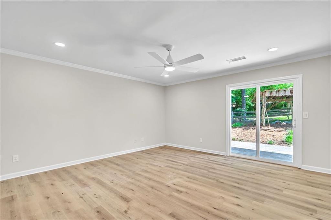
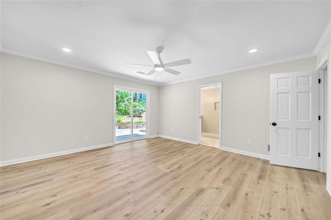
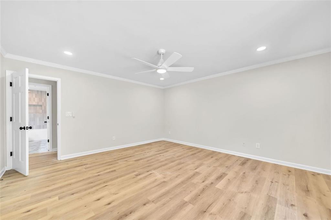
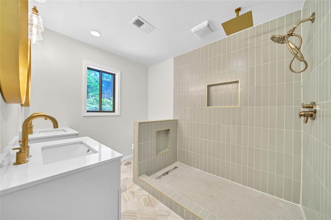
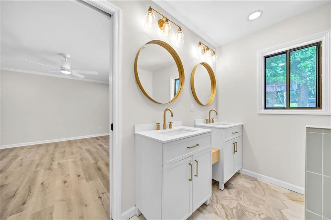
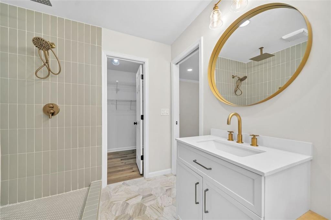
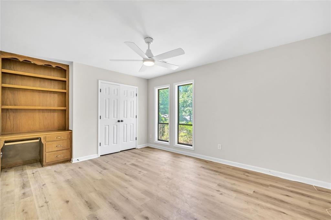
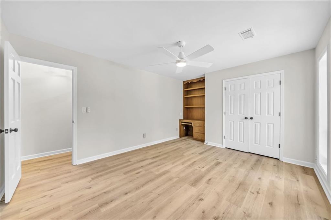
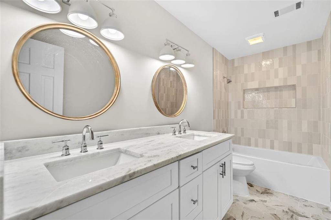
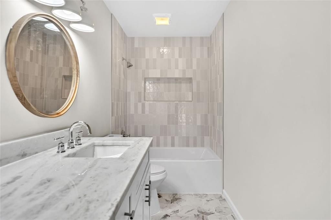
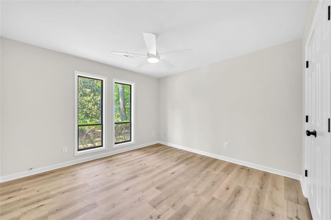
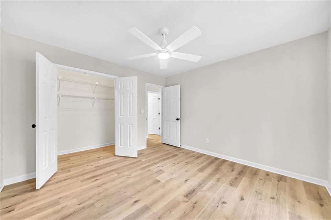
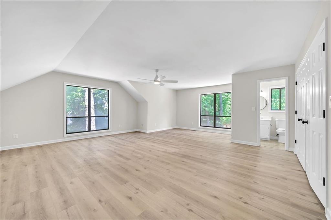
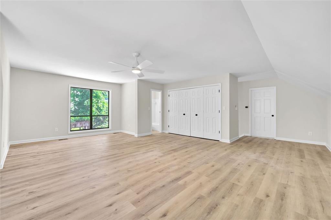
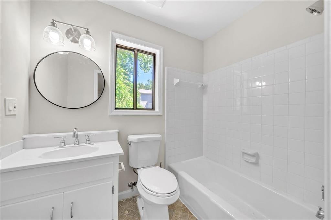
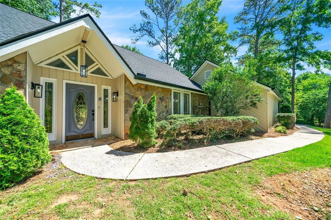
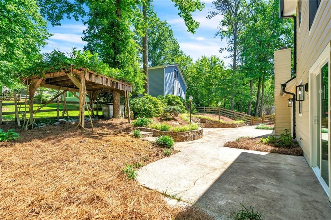
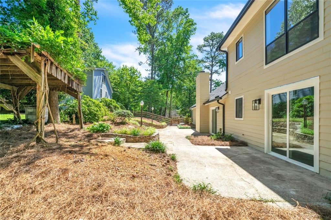
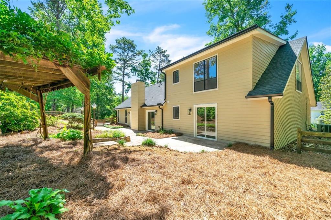
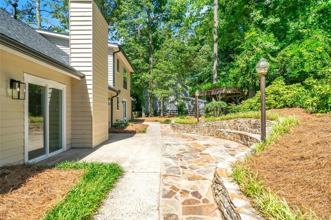
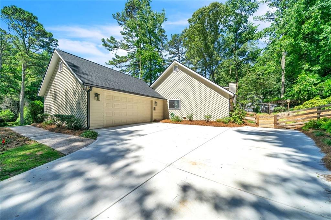
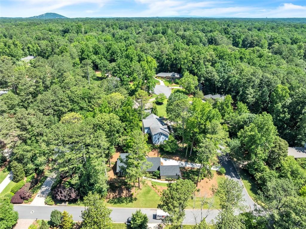
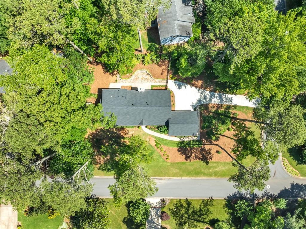
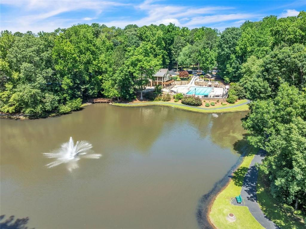
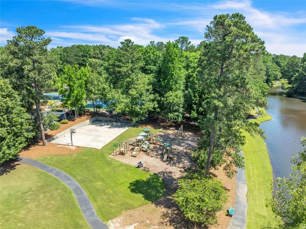
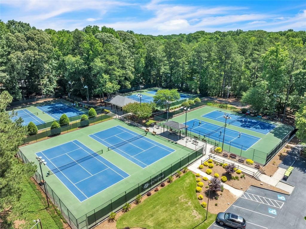
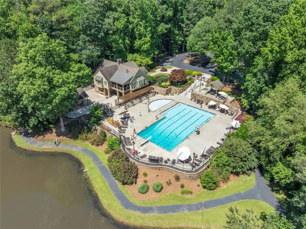
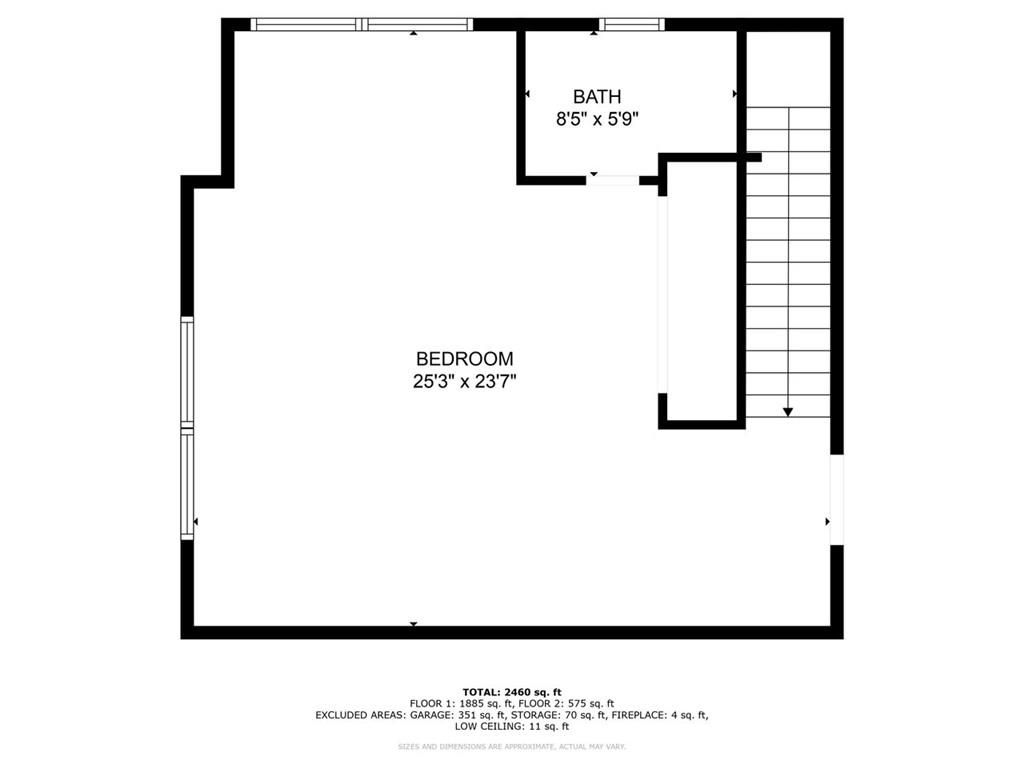
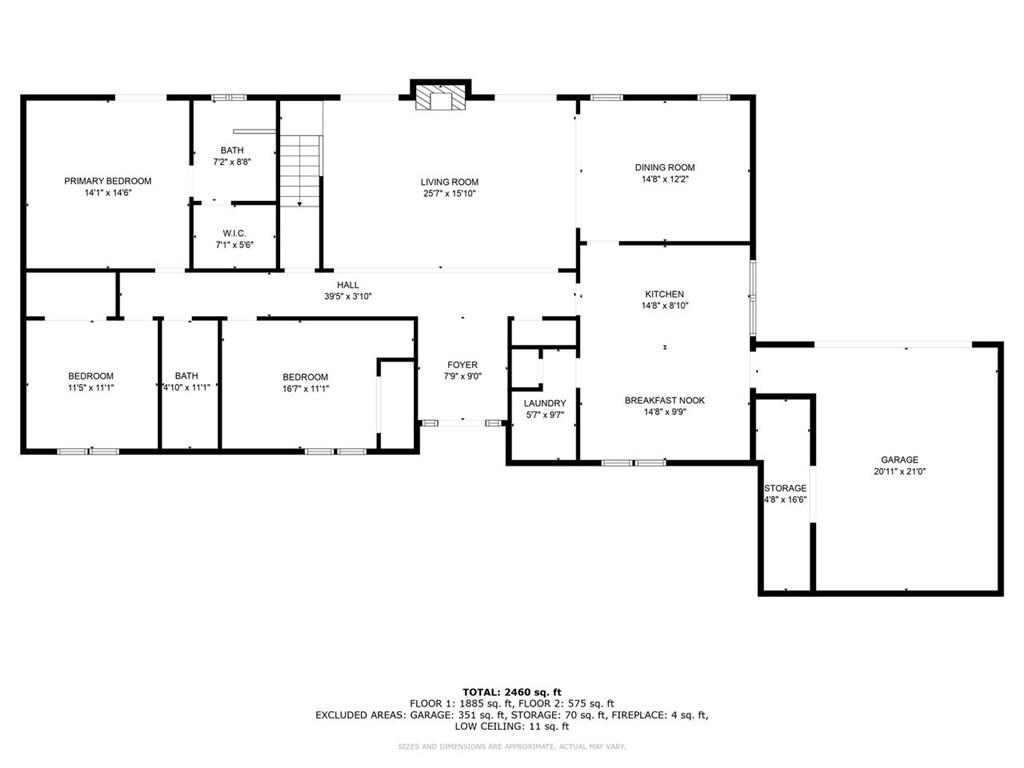
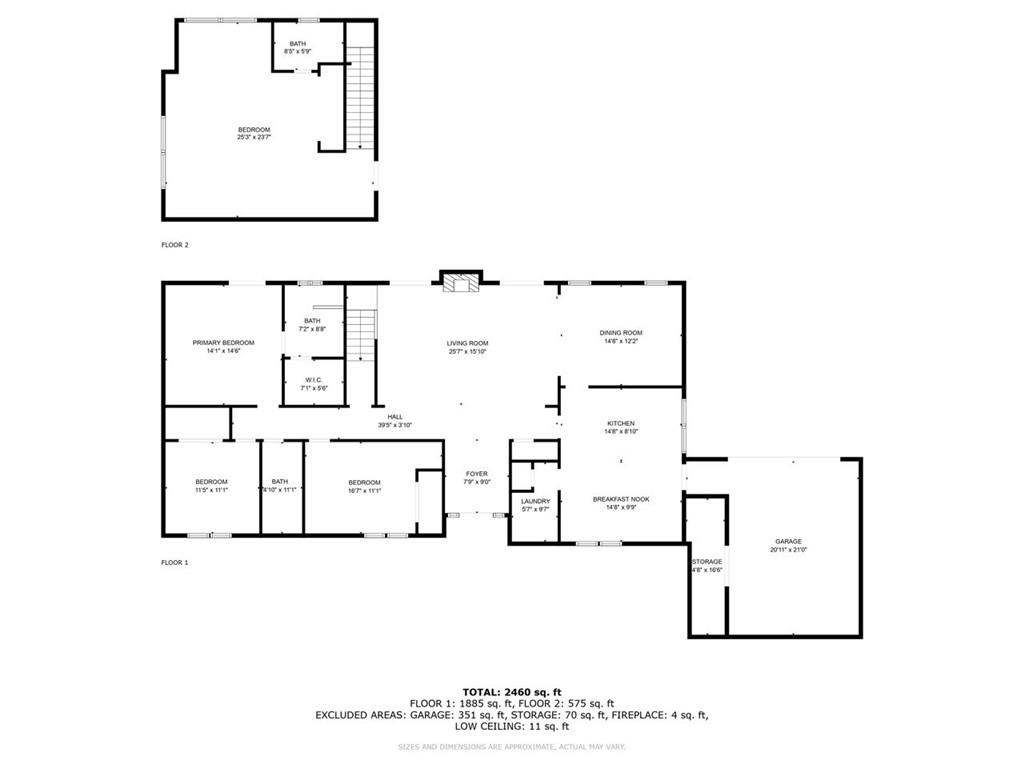
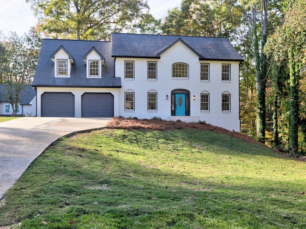
 MLS# 411402626
MLS# 411402626 