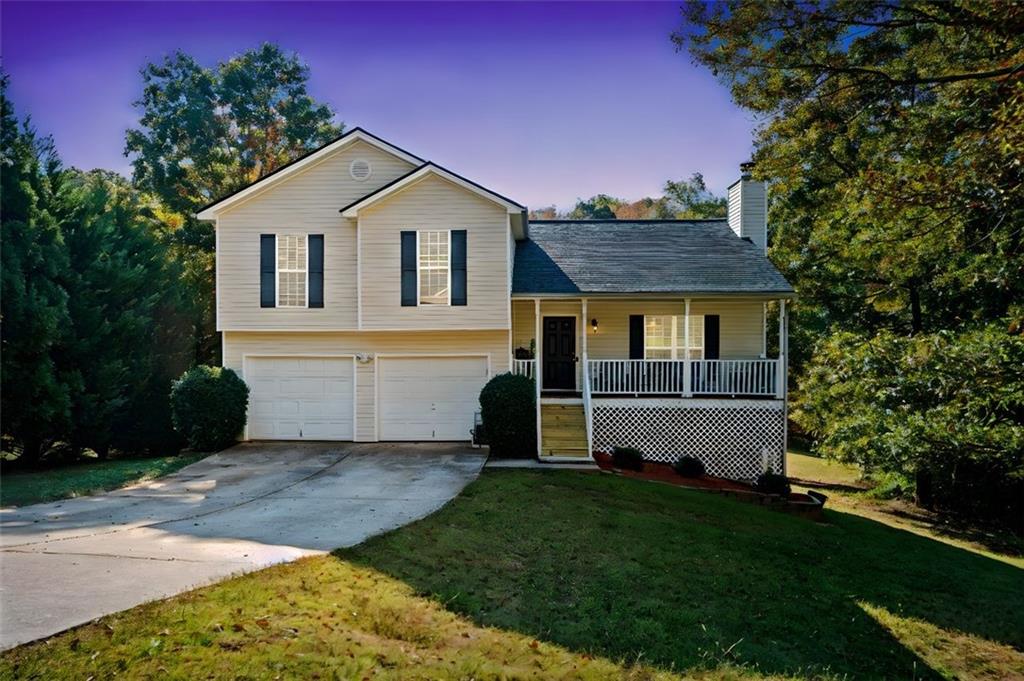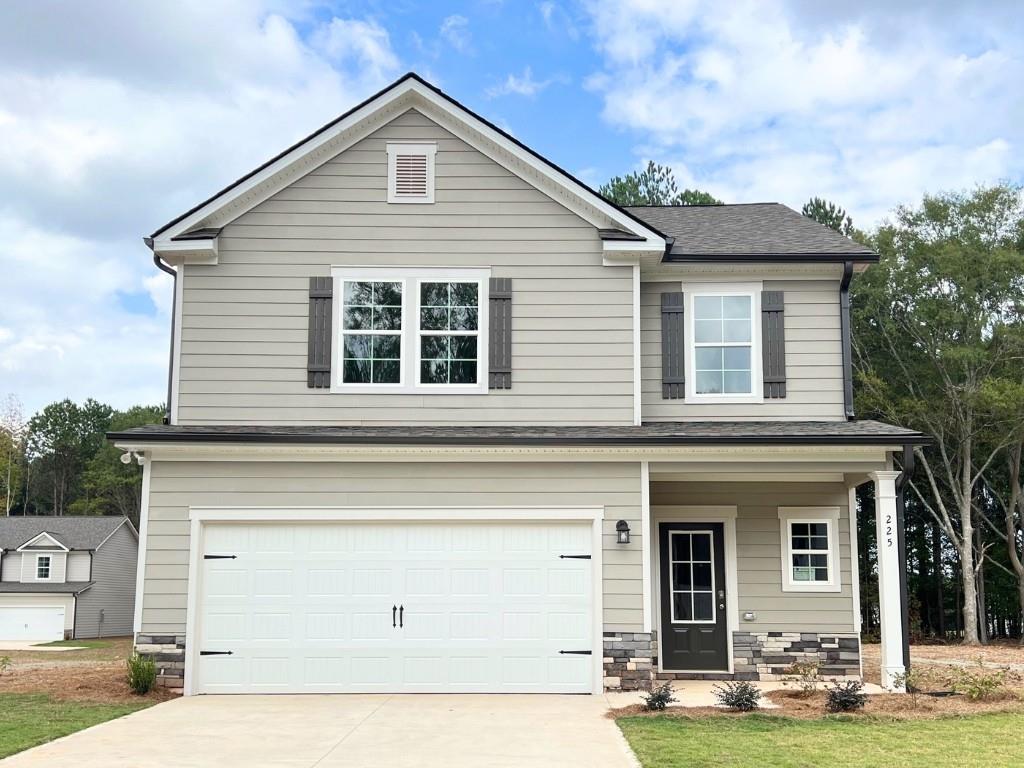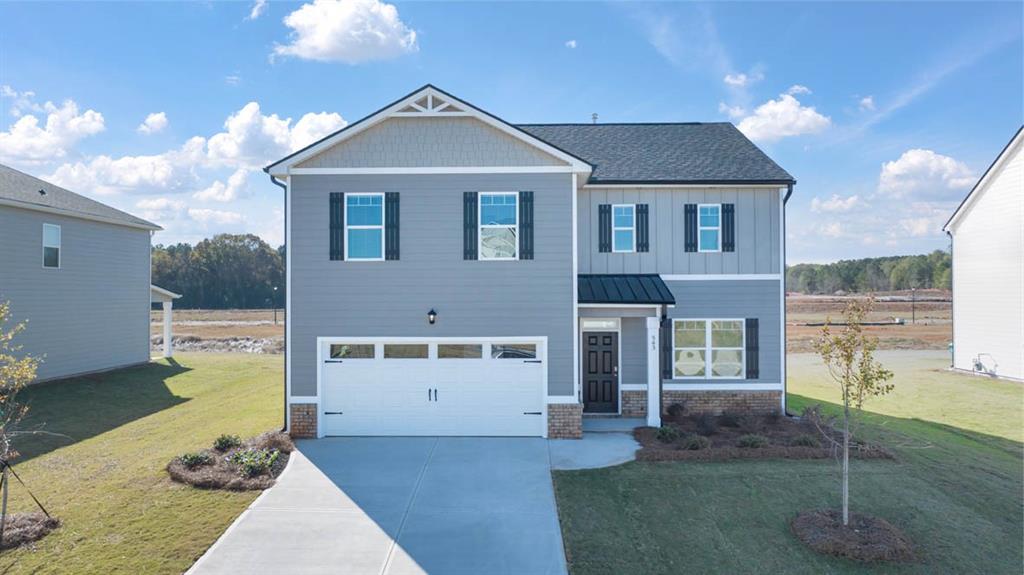Viewing Listing MLS# 387370900
Statham, GA 30666
- 4Beds
- 2Full Baths
- 1Half Baths
- N/A SqFt
- 2022Year Built
- 0.37Acres
- MLS# 387370900
- Residential
- Single Family Residence
- Active
- Approx Time on Market5 months, 10 days
- AreaN/A
- CountyBarrow - GA
- Subdivision Preserve at Dove Creek
Overview
56 Condor has so much to offer, including a huge, level, fenced-in backyard on a corner lot. The main level features flexible spaces, an open kitchen with a large island, and ample cabinet space. The kitchen seamlessly flows into a spacious family room with a cozy fireplace and a powder room. Step outside to a lovely rear covered porch, perfect for enjoying your morning coffee or a sunset dinner. Upstairs find four spacious bedrooms. The primary suite boasts a luxurious bathroom with dual vanities, an oversized shower, and a large walk-in closet. Additionally, there are three generous secondary bedrooms with ample closet space and a conveniently located laundry room. Discover a community that offers it all: a pool, tennis courts, pickleball, walking trails, and a clubhouse! Perfectly located just 10 minutes from Fort Yargo State Park and 20 minutes from Athens, GA, this neighborhood provides both convenience and a touch of luxury. Come schedule a tour today!
Association Fees / Info
Hoa: Yes
Hoa Fees Frequency: Annually
Hoa Fees: 500
Community Features: Clubhouse, Homeowners Assoc, Meeting Room, Playground, Pool, Tennis Court(s)
Association Fee Includes: Swim, Tennis
Bathroom Info
Halfbaths: 1
Total Baths: 3.00
Fullbaths: 2
Room Bedroom Features: Oversized Master
Bedroom Info
Beds: 4
Building Info
Habitable Residence: No
Business Info
Equipment: Irrigation Equipment
Exterior Features
Fence: Back Yard, Wood
Patio and Porch: Covered, Front Porch, Patio
Exterior Features: Private Entrance, Private Yard
Road Surface Type: Concrete
Pool Private: No
County: Barrow - GA
Acres: 0.37
Pool Desc: None
Fees / Restrictions
Financial
Original Price: $380,000
Owner Financing: No
Garage / Parking
Parking Features: Driveway, Garage, Garage Door Opener, Garage Faces Front, Kitchen Level, Parking Pad
Green / Env Info
Green Building Ver Type: ENERGY STAR Certified Homes
Green Energy Generation: None
Handicap
Accessibility Features: None
Interior Features
Security Ftr: Carbon Monoxide Detector(s), Smoke Detector(s)
Fireplace Features: Family Room, Living Room
Levels: Two
Appliances: Dishwasher, Disposal, Electric Oven
Laundry Features: Laundry Room, Upper Level
Interior Features: High Ceilings 9 ft Main, High Ceilings 9 ft Upper, High Ceilings 9 ft Lower, High Speed Internet, Tray Ceiling(s), Walk-In Closet(s)
Flooring: Carpet, Laminate
Spa Features: None
Lot Info
Lot Size Source: Public Records
Lot Features: Back Yard, Corner Lot, Level
Lot Size: 44x133x41x137x78x28x41
Misc
Property Attached: No
Home Warranty: No
Open House
Other
Other Structures: None
Property Info
Construction Materials: Cement Siding
Year Built: 2,022
Property Condition: Resale
Roof: Composition, Shingle
Property Type: Residential Detached
Style: Traditional
Rental Info
Land Lease: No
Room Info
Kitchen Features: Eat-in Kitchen, Kitchen Island, Solid Surface Counters
Room Master Bathroom Features: Double Vanity,Separate Tub/Shower
Room Dining Room Features: Dining L,Open Concept
Special Features
Green Features: Thermostat
Special Listing Conditions: None
Special Circumstances: None
Sqft Info
Building Area Total: 2072
Building Area Source: Public Records
Tax Info
Tax Amount Annual: 3261
Tax Year: 2,024
Tax Parcel Letter: XX121H-120
Unit Info
Utilities / Hvac
Cool System: Ceiling Fan(s), Central Air, Electric
Electric: 220 Volts
Heating: Central, Natural Gas
Utilities: Cable Available, Electricity Available, Natural Gas Available
Sewer: Public Sewer
Waterfront / Water
Water Body Name: None
Water Source: Public
Waterfront Features: None
Directions
GPS FriendlyListing Provided courtesy of Harry Norman Realtors
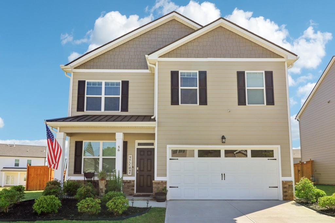
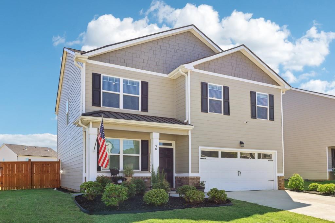
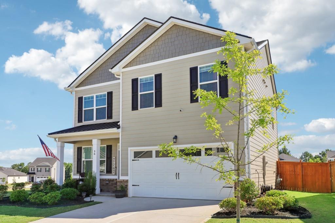
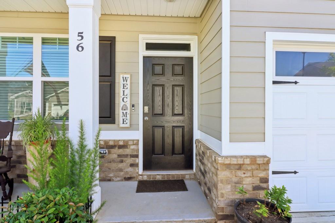
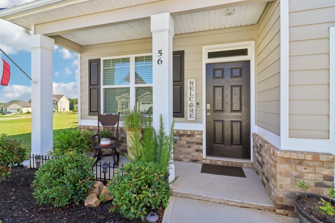
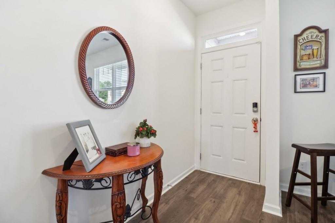
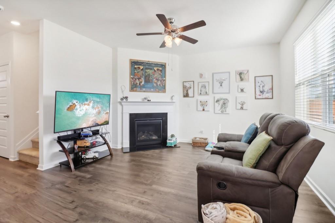
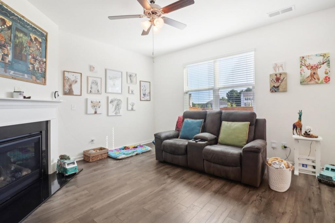
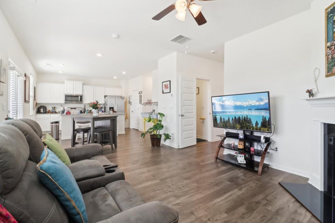
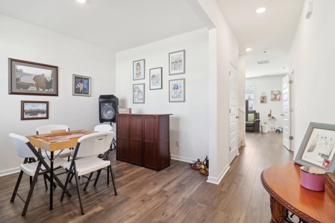
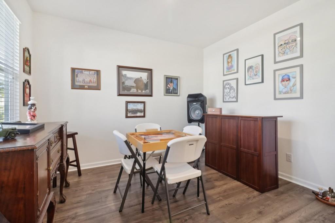
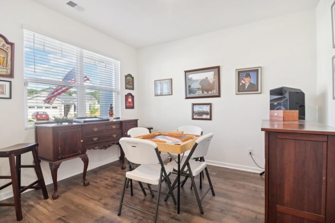
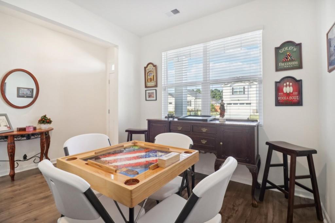
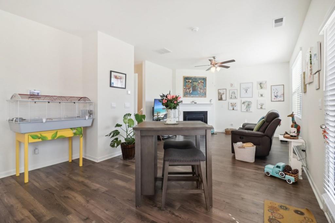
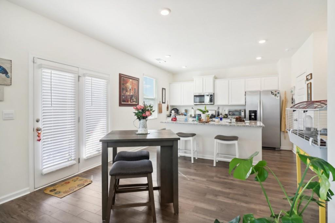
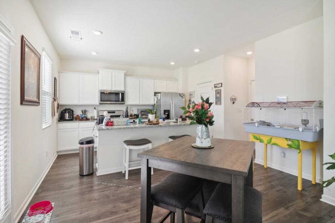
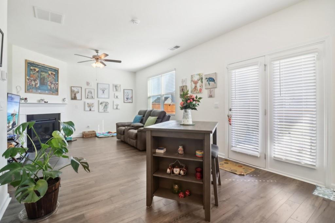
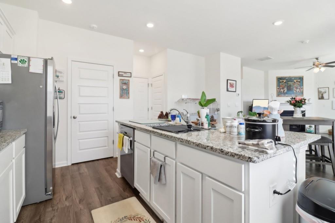
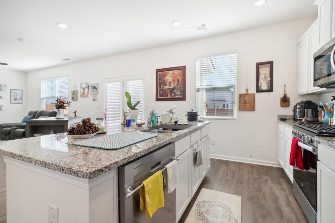
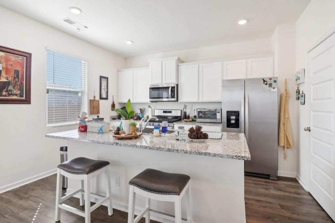
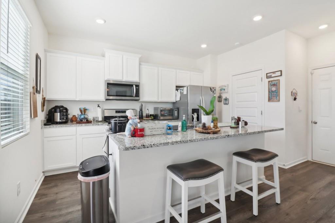
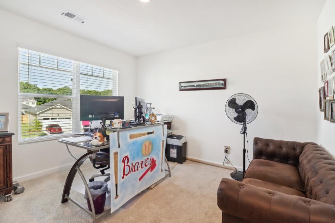
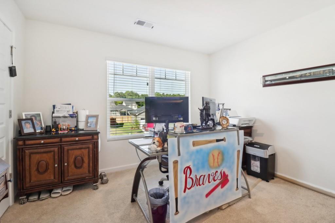
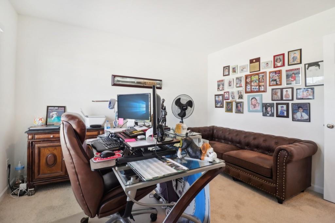
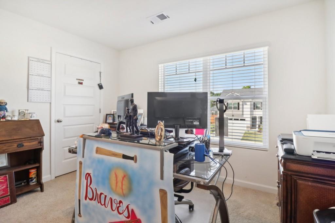
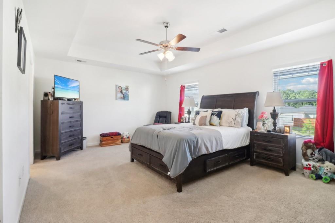
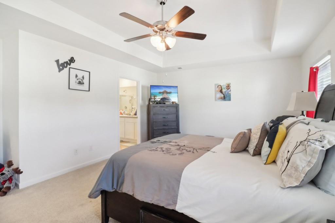
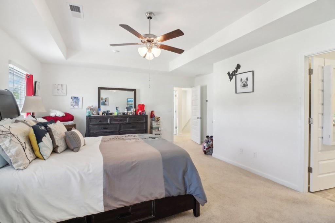
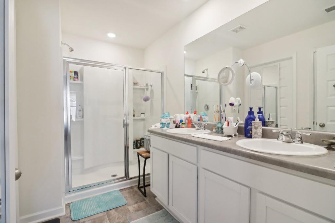
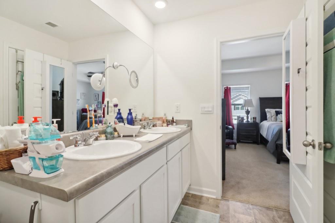
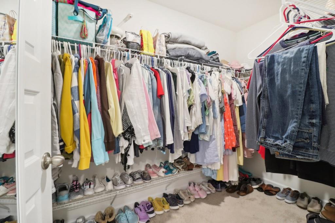
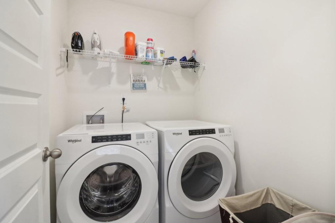
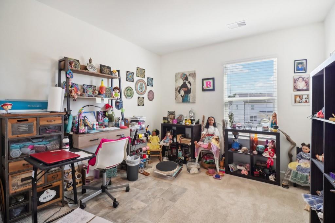
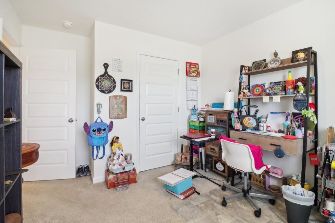
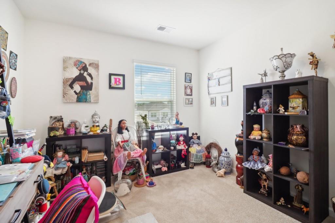
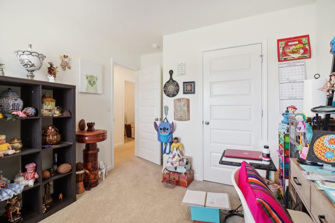
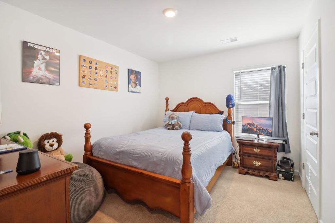
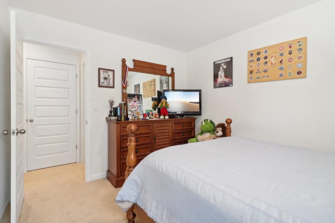
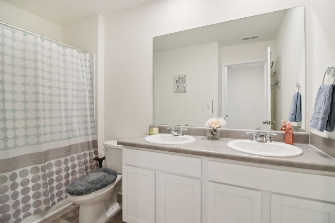
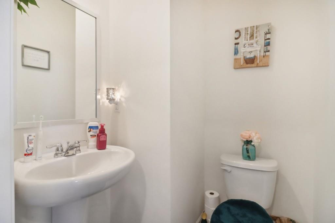
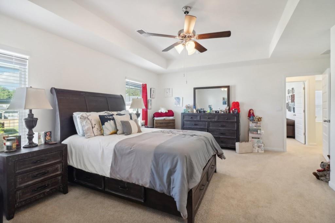
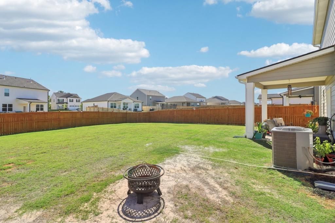
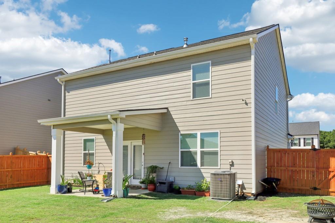
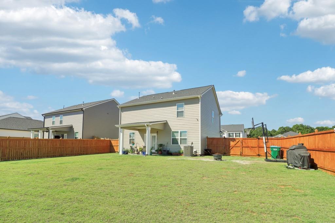
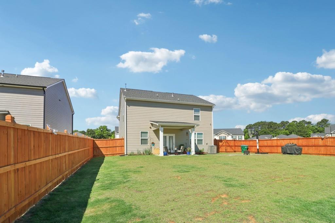
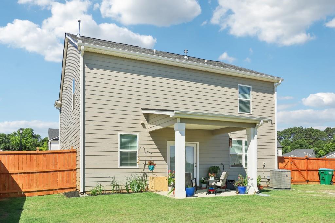
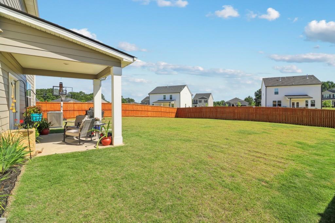
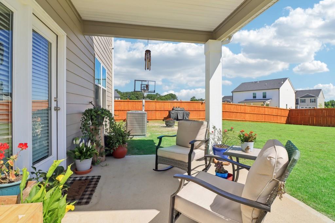
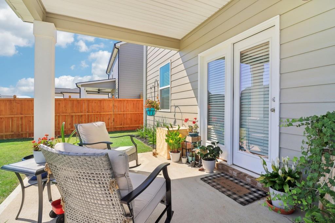
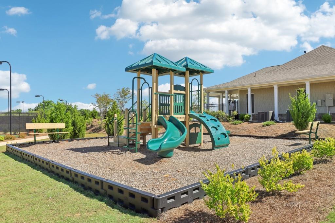
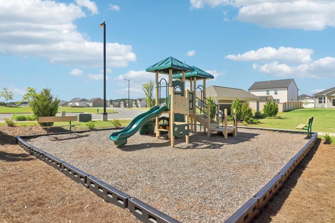
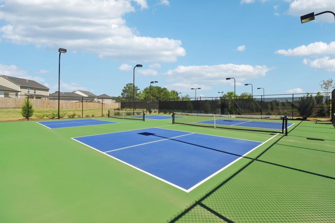
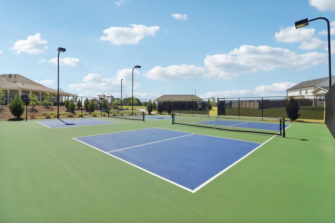
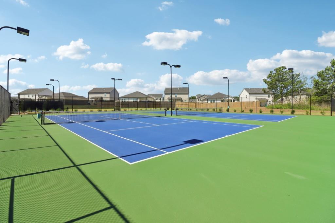
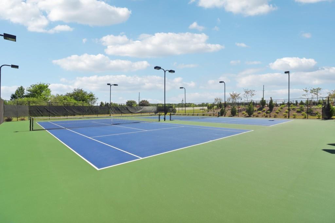
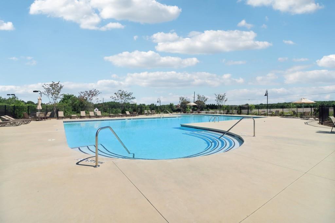
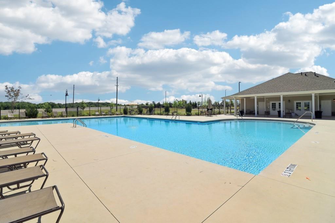
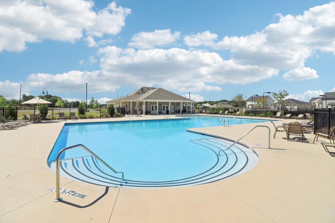
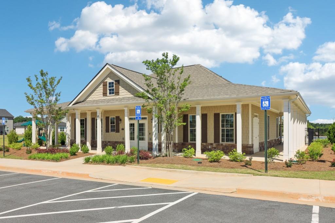
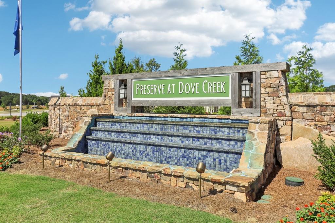
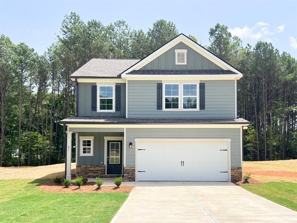
 MLS# 411312584
MLS# 411312584 