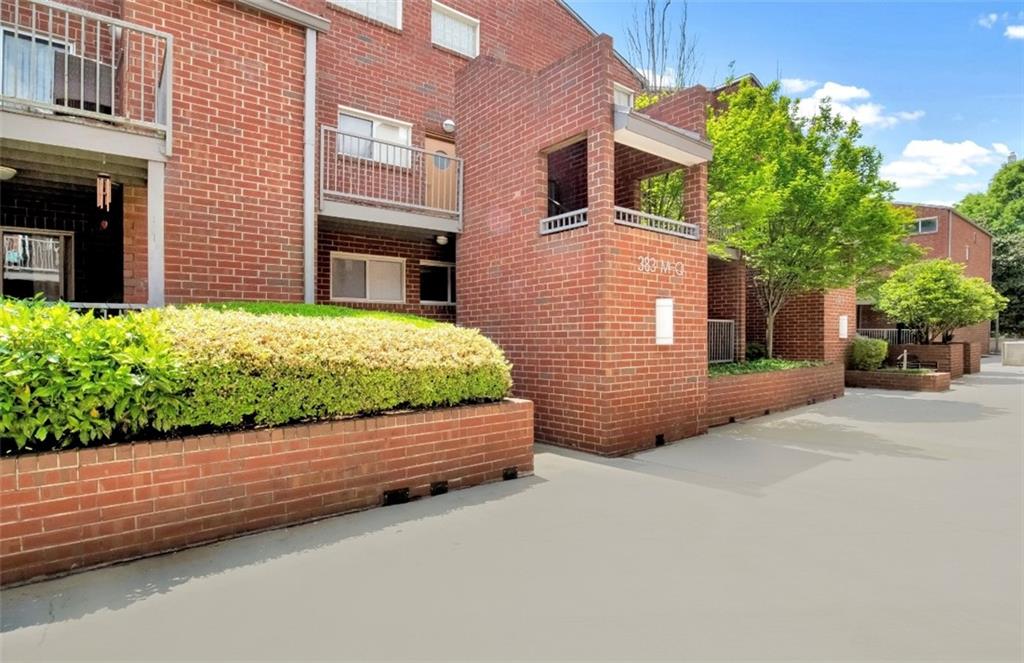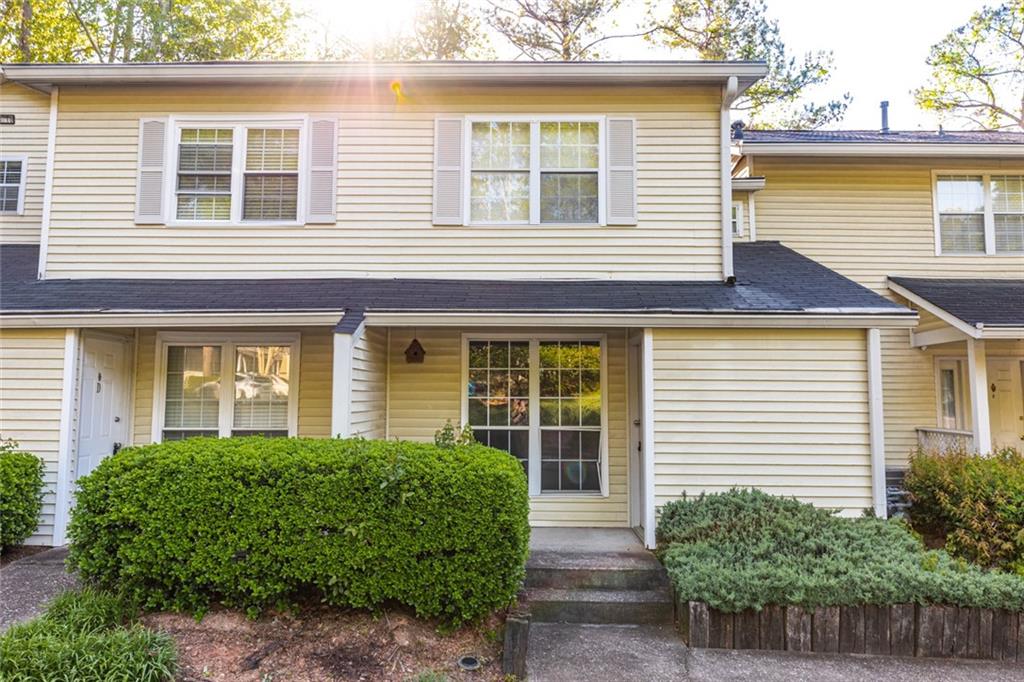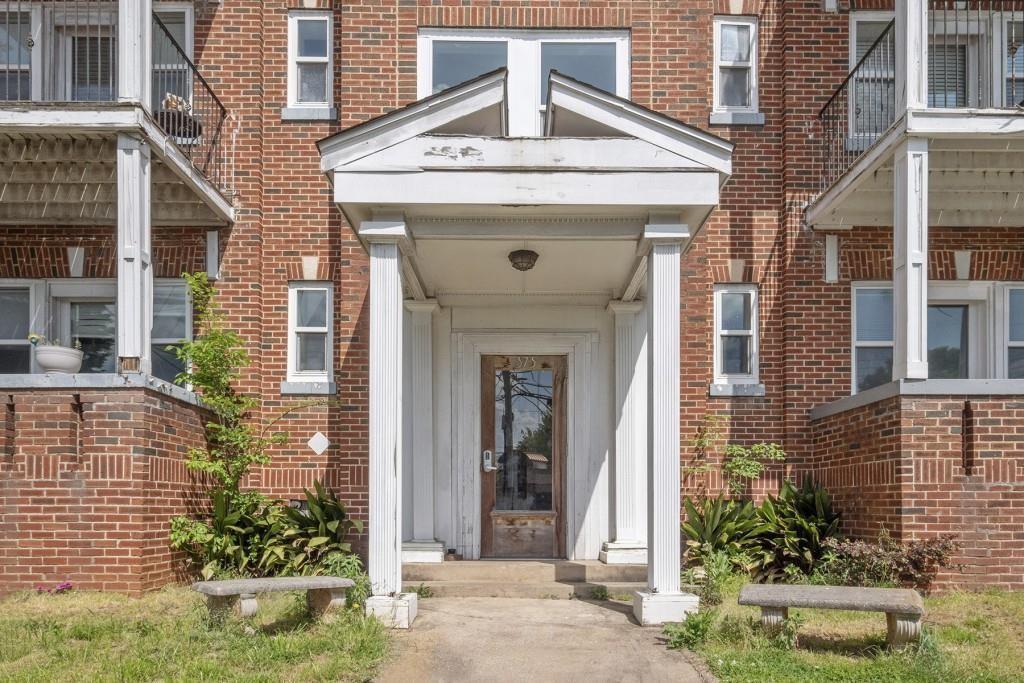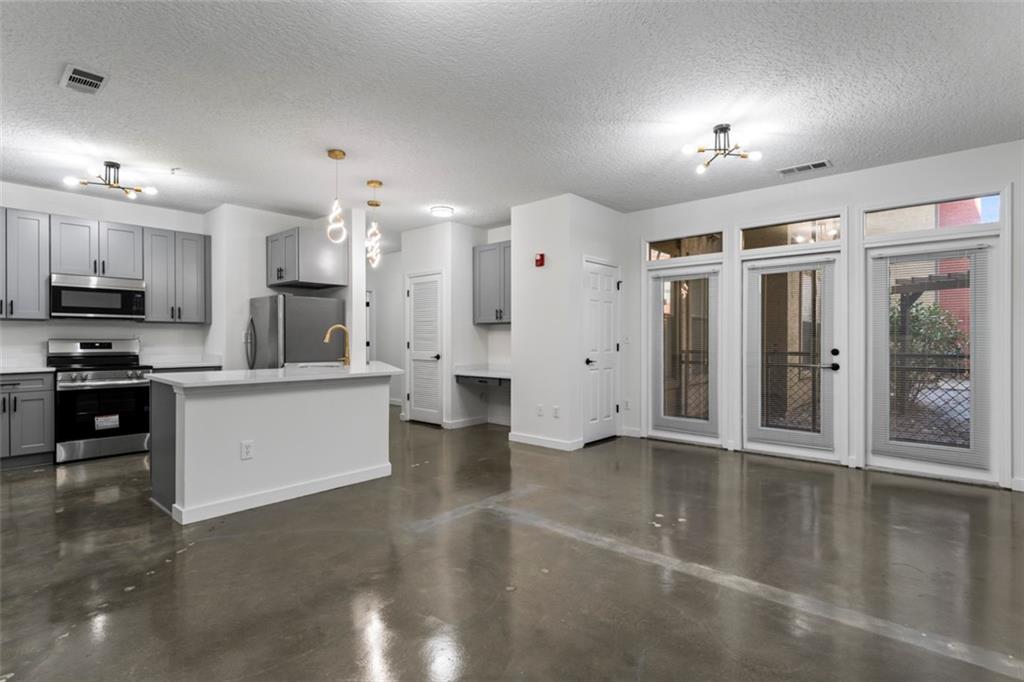Viewing Listing MLS# 387357032
Atlanta, GA 30309
- 1Beds
- 1Full Baths
- N/AHalf Baths
- N/A SqFt
- 1951Year Built
- 0.01Acres
- MLS# 387357032
- Residential
- Condominium
- Active
- Approx Time on Market5 months, 5 days
- AreaN/A
- CountyFulton - GA
- Subdivision Peachtree Lofts
Overview
Live at Sought-After Peachtree Lofts in this Exceptional, Fully Renovated, Authentic Designer Loft Steps from Everything Including Politan Row at Colony Square + the Largest Whole Foods in the Southeast! This Light-Filled Open Concept 7th Floor Sub-Penthouse Unit Boasts Modern Luxury Throughout & Features Soaring Chic Concrete Ceilings, a Wall of Oversized Windows Allowing for Abundant Natural Light w/ the Most Breathtaking Views of the Midtown Atlanta Skyline, Fresh Paint + New Luxe Wide-Plank Hardwood Flooring Throughout, New Designer Lighting Fixtures + Ceiling Fan, (2) Wardrobes/Closets + Rare Large Storage Unit for Maximum Storage! Bright Eat-In Chefs Kitchen w/ Breakfast Bar w/ Solid Maple Counter, Wood Cabinetry, Granite Counters & GE Artistry Series Appliance Suite + S/S Whirlpool Low Profile Over-the-Range Microwave Open to Dining & Living Areas. New Gorgeous Spa-Like Bath w/ Granite Counters & Spacious Sleek Walk-In Frameless Glass Shower w/ Glazed Ceramic Square Tile Surround. *Brand New HVAC + Yale Smart Lock! Windows w/ Custom Drapery. Unit Directly Across from On-Site Community Laundry Facility & Closest to Elevator for Added Convenience w/ Direct Access to Gated Garage w/ Deeded Parking Space + Bike Storage w/ EV Charging Avail. Controlled Access Community w/ 5-Star Resort-Style Amenities Include 24-Hour Concierge, Saltwater Pool w/ Grill Area, Fitness Center w/ Weights + Cardio & Massive Dog Park. Ample Community Visitor Parking. This Lock-and-Leave Loft Makes for an Exceptional Pied--terre - Located in the Heart of Midtown, Peachtree Lofts is THE Premier Lifestyle Location w/ a Walk Score of 93 & Centrally Located w/ Literally Everything at Your Fingertips - Georgia Tech, Starbucks Reserve, Publix, The Collective Food Hall @ Coda, NCR, the High Museum, the Atlanta Botanical Garden, the Green Market at Piedmont Park Every Sat, the BeltLine, Trader Joes, PCM, the Fox Theatre, the Best Dining/Entertainment Options & MARTA. Minutes to Downtown, Buckhead & I-85/75. FHA-Approved Community! *Appraisal Fee Waived & Float Down Rate Avail through Pre-Approval & use of Jan Wagner w/ BankSouth Mortgage, a Preferred Local Lender.
Association Fees / Info
Hoa: Yes
Hoa Fees Frequency: Monthly
Hoa Fees: 271
Community Features: Concierge, Dog Park, Fitness Center, Gated, Homeowners Assoc, Near Beltline, Near Public Transport, Near Schools, Near Shopping, Pool, Public Transportation, Storage
Bathroom Info
Main Bathroom Level: 1
Total Baths: 1.00
Fullbaths: 1
Room Bedroom Features: Master on Main
Bedroom Info
Beds: 1
Building Info
Habitable Residence: Yes
Business Info
Equipment: None
Exterior Features
Fence: None
Patio and Porch: None
Exterior Features: Lighting
Road Surface Type: Asphalt
Pool Private: No
County: Fulton - GA
Acres: 0.01
Pool Desc: In Ground, Salt Water
Fees / Restrictions
Financial
Original Price: $238,000
Owner Financing: Yes
Garage / Parking
Parking Features: Deeded, Garage
Green / Env Info
Green Energy Generation: None
Handicap
Accessibility Features: None
Interior Features
Security Ftr: Key Card Entry, Secured Garage/Parking, Smoke Detector(s)
Fireplace Features: None
Levels: One
Appliances: Dishwasher, Electric Range, Microwave, Refrigerator
Laundry Features: Common Area
Interior Features: High Ceilings 10 ft Main, High Speed Internet
Flooring: Hardwood
Spa Features: None
Lot Info
Lot Size Source: Public Records
Lot Features: Other
Lot Size: x
Misc
Property Attached: Yes
Home Warranty: Yes
Open House
Other
Other Structures: None
Property Info
Construction Materials: Concrete
Year Built: 1,951
Property Condition: Resale
Roof: Composition
Property Type: Residential Attached
Style: Contemporary, High Rise (6 or more stories), Loft
Rental Info
Land Lease: Yes
Room Info
Kitchen Features: Breakfast Bar, Cabinets Other, Eat-in Kitchen, Stone Counters, View to Family Room
Room Master Bathroom Features: Shower Only
Room Dining Room Features: Open Concept
Special Features
Green Features: None
Special Listing Conditions: None
Special Circumstances: None
Sqft Info
Building Area Total: 603
Building Area Source: Public Records
Tax Info
Tax Amount Annual: 3289
Tax Year: 2,023
Tax Parcel Letter: 14-0049-0001-188-6
Unit Info
Unit: 715
Num Units In Community: 210
Utilities / Hvac
Cool System: Ceiling Fan(s), Central Air
Electric: None
Heating: Central
Utilities: Cable Available, Electricity Available, Phone Available, Water Available
Sewer: Public Sewer
Waterfront / Water
Water Body Name: None
Water Source: Public
Waterfront Features: None
Directions
GPSListing Provided courtesy of Dorsey Alston Realtors
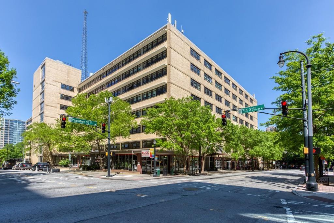
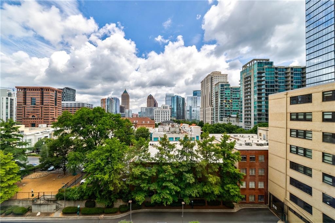
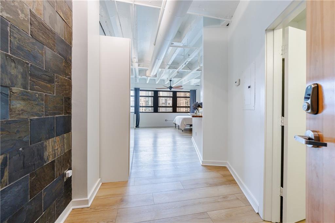
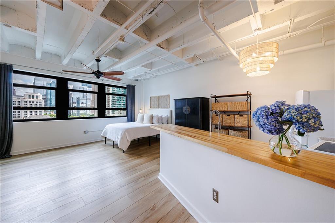
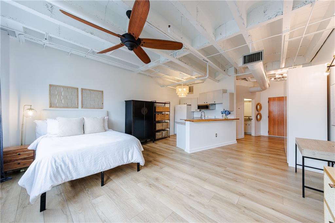
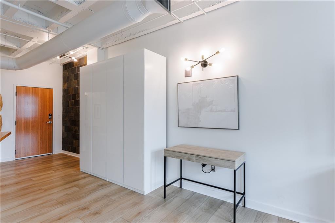
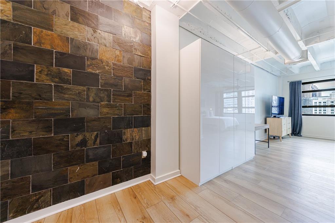
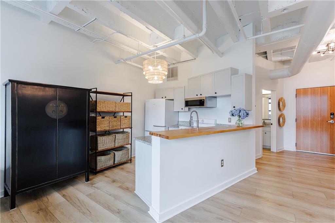
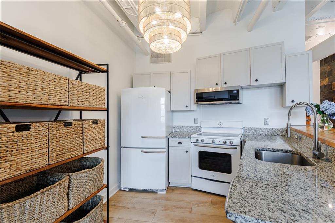
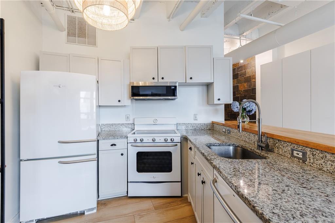
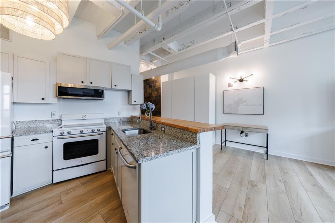
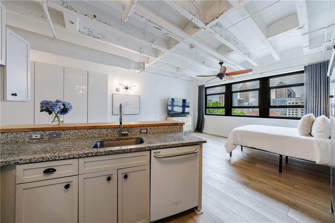
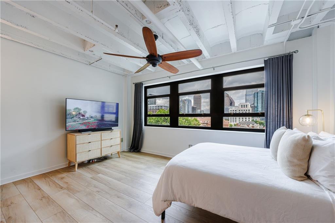
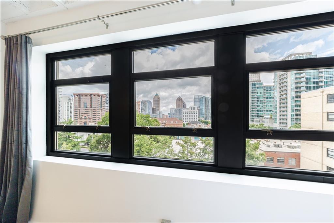
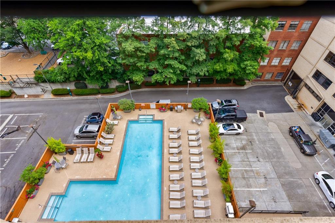
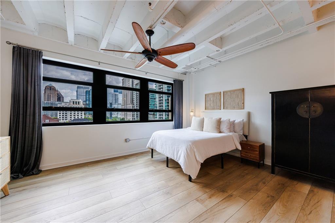
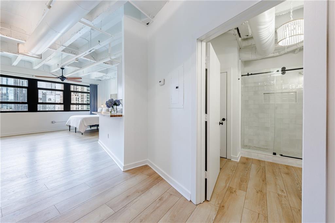
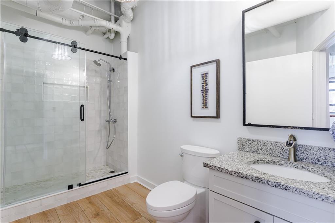
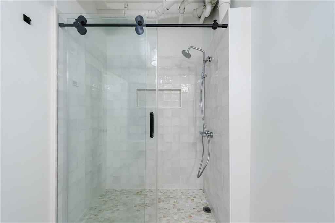
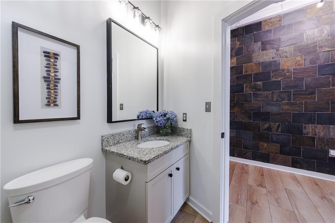
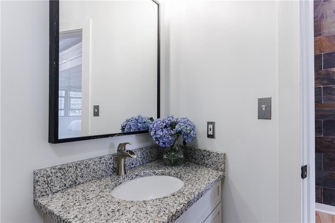
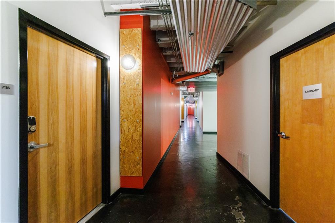
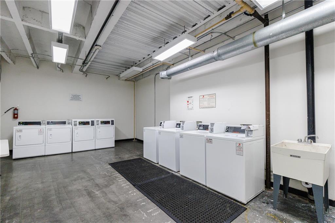
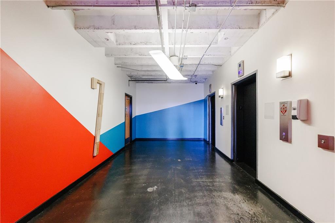
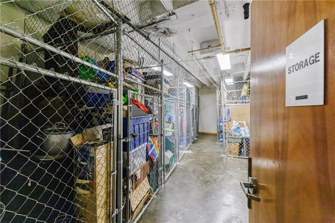
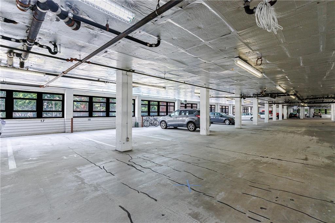
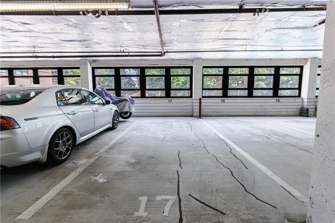
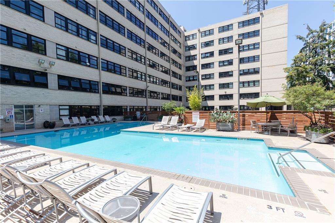
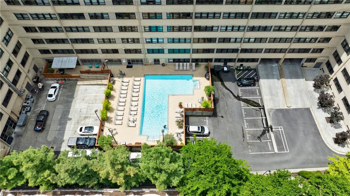
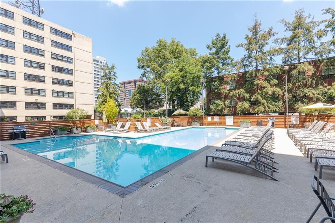
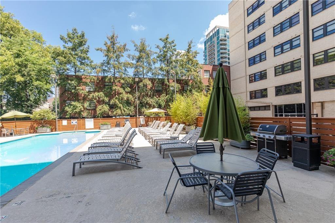
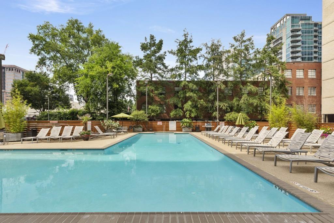
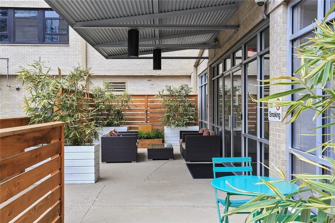
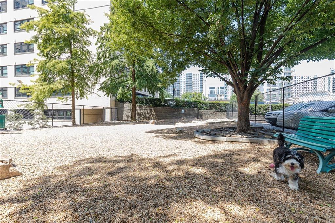
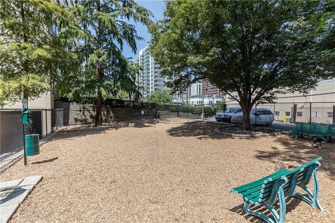
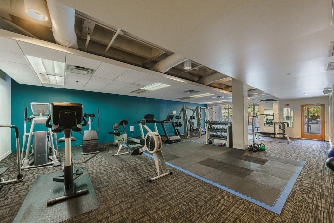
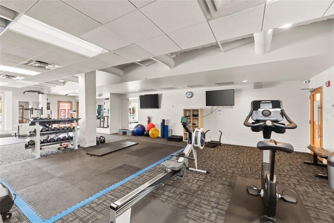
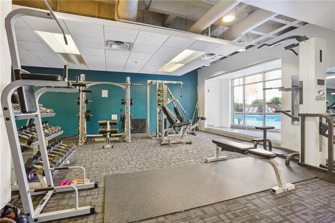
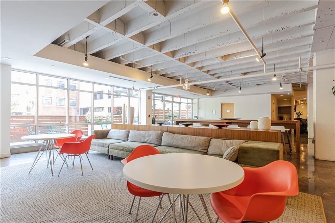
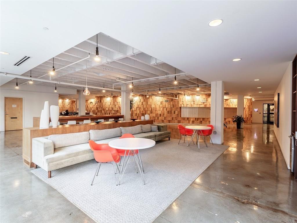
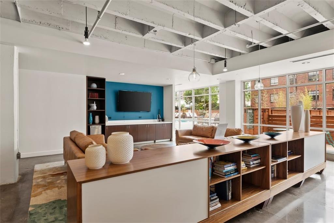
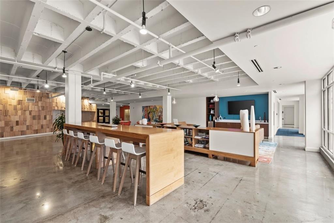
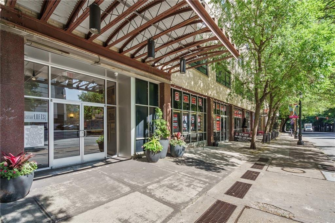
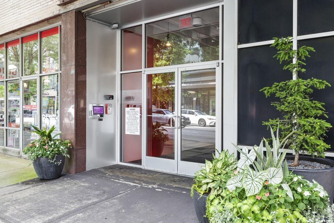
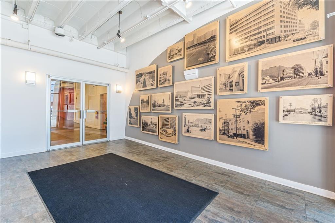
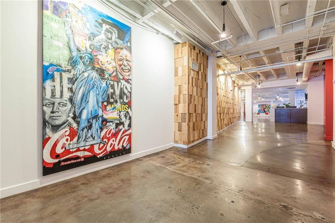
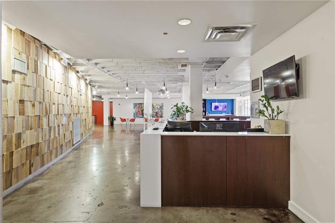
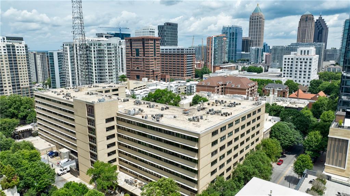
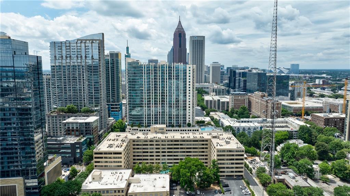
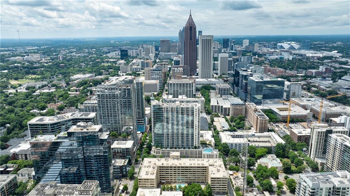
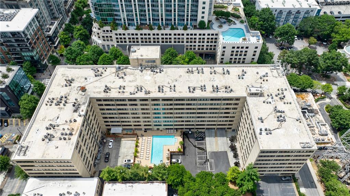
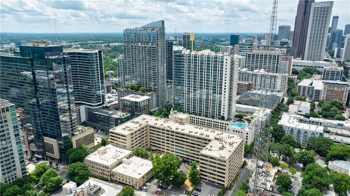
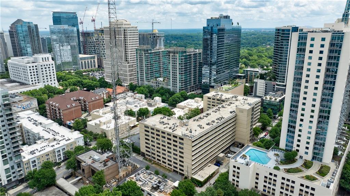
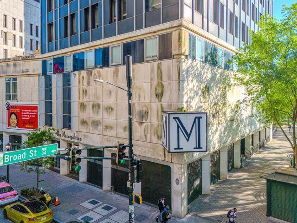
 MLS# 7375936
MLS# 7375936 