Viewing Listing MLS# 387334109
Braselton, GA 30517
- 5Beds
- 4Full Baths
- N/AHalf Baths
- N/A SqFt
- 2019Year Built
- 0.14Acres
- MLS# 387334109
- Residential
- Single Family Residence
- Active
- Approx Time on Market5 months, 6 days
- AreaN/A
- CountyJackson - GA
- Subdivision Broadmoor
Overview
Beautiful 5 bed, 4 full bath home in the desirable Broadmoor Glen neighborhood that is move-in ready! Located in the top-notch Jackson County High School district. Situated close to I-85, Chateau Elan Golf Club, Northeast Georgia Medical Center, and a variety of retail stores/restaurants. Open-concept kitchen with white cabinetry, ample granite counter space, and stainless-steel appliances overlooks the breakfast area and spacious family room which includes a cozy fireplace. Stunning LVP flooring on the first floor. One bedroom and full bath with shower located on the first floor. Oversized second-floor master bedroom with a sitting area and a beautiful double-vanity bathroom that boasts a large walk-in closet and separate shower and tub. Additional 3 bedrooms and 2 full bathrooms with double vanity located upstairs. A spacious sitting area on the 2nd floor hallway. Smart home features included. Neighborhood amenities include large pool and playground. This one won't last long, book your showing today!
Association Fees / Info
Hoa: Yes
Hoa Fees Frequency: Annually
Hoa Fees: 650
Community Features: Homeowners Assoc, Playground, Pool, Sidewalks, Street Lights
Association Fee Includes: Swim
Bathroom Info
Main Bathroom Level: 1
Total Baths: 4.00
Fullbaths: 4
Room Bedroom Features: Oversized Master, Sitting Room
Bedroom Info
Beds: 5
Building Info
Habitable Residence: No
Business Info
Equipment: None
Exterior Features
Fence: None
Patio and Porch: Front Porch
Exterior Features: Rain Gutters
Road Surface Type: Asphalt
Pool Private: No
County: Jackson - GA
Acres: 0.14
Pool Desc: None
Fees / Restrictions
Financial
Original Price: $446,000
Owner Financing: No
Garage / Parking
Parking Features: Attached, Driveway, Garage, Garage Door Opener, Kitchen Level, Level Driveway
Green / Env Info
Green Energy Generation: None
Handicap
Accessibility Features: None
Interior Features
Security Ftr: Fire Alarm, Smoke Detector(s)
Fireplace Features: Family Room, Gas Starter, Glass Doors
Levels: Two
Appliances: Dishwasher, Disposal, Dryer, Electric Oven, Gas Cooktop, Gas Water Heater, Microwave, Range Hood, Refrigerator, Washer
Laundry Features: In Hall, Laundry Room, Upper Level
Interior Features: Disappearing Attic Stairs, Double Vanity, Entrance Foyer, Walk-In Closet(s)
Flooring: Carpet, Ceramic Tile, Laminate
Spa Features: None
Lot Info
Lot Size Source: Public Records
Lot Features: Back Yard, Front Yard, Level
Lot Size: x
Misc
Property Attached: No
Home Warranty: No
Open House
Other
Other Structures: None
Property Info
Construction Materials: Concrete, Vinyl Siding, Other
Year Built: 2,019
Property Condition: Resale
Roof: Composition, Shingle
Property Type: Residential Detached
Style: Craftsman, Traditional
Rental Info
Land Lease: No
Room Info
Kitchen Features: Breakfast Bar, Breakfast Room, Cabinets White, Eat-in Kitchen, Kitchen Island, Pantry Walk-In, Stone Counters, View to Family Room
Room Master Bathroom Features: Double Vanity,Separate Tub/Shower
Room Dining Room Features: None
Special Features
Green Features: None
Special Listing Conditions: None
Special Circumstances: None
Sqft Info
Building Area Total: 2902
Building Area Source: Public Records
Tax Info
Tax Amount Annual: 5402
Tax Year: 2,023
Tax Parcel Letter: 124C-374
Unit Info
Utilities / Hvac
Cool System: Central Air, Electric, Zoned
Electric: 110 Volts, 220 Volts in Laundry
Heating: Central, Forced Air, Natural Gas, Zoned
Utilities: Cable Available, Electricity Available, Natural Gas Available, Phone Available, Sewer Available, Underground Utilities, Water Available
Sewer: Public Sewer
Waterfront / Water
Water Body Name: None
Water Source: Public
Waterfront Features: None
Directions
Use GPSListing Provided courtesy of Chapman Hall Realty
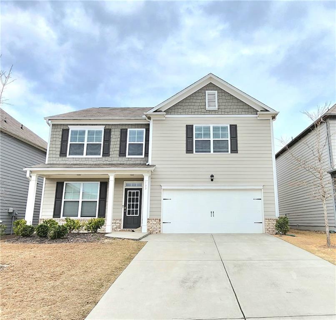
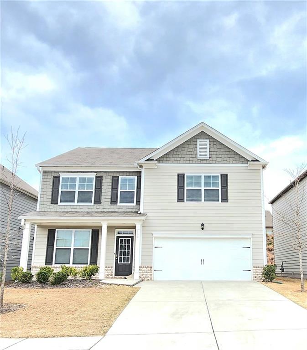
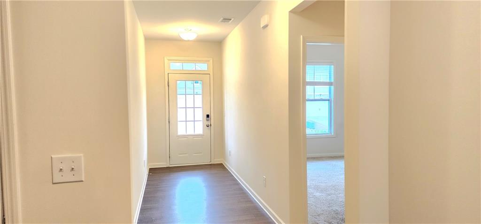
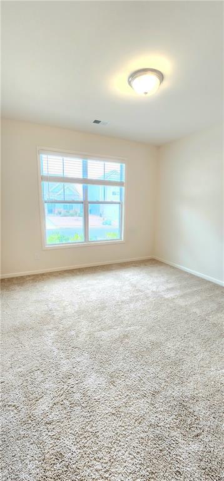
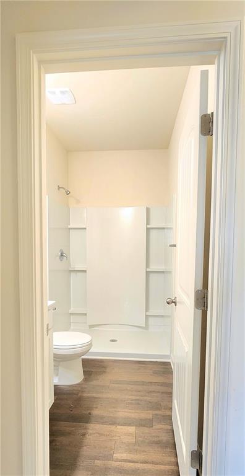
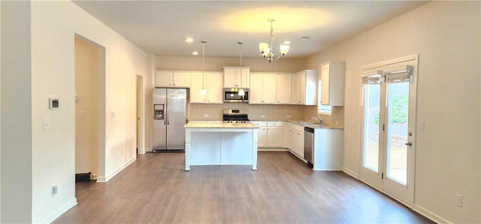
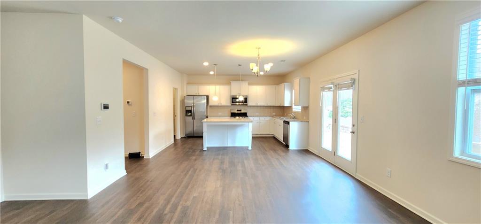
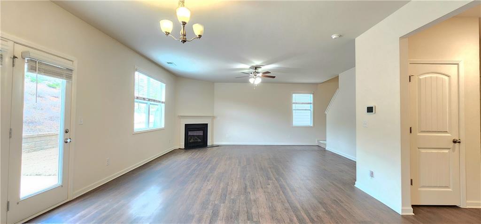
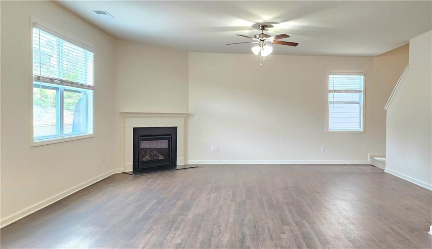
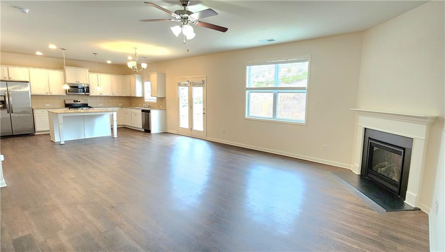
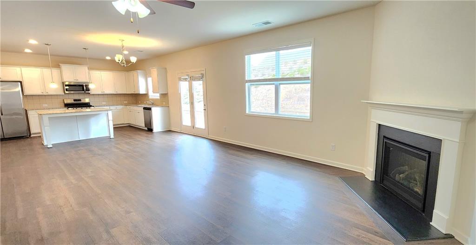
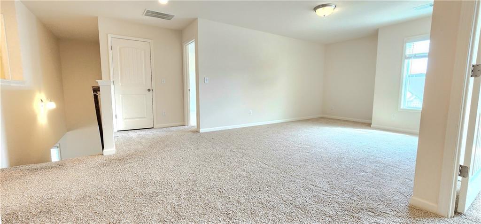
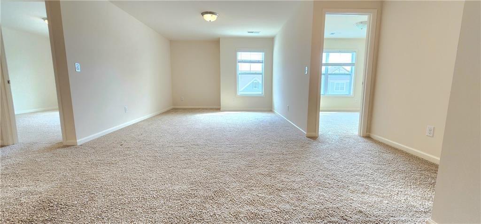
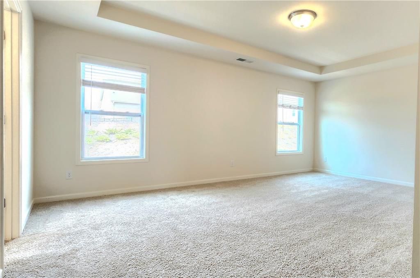
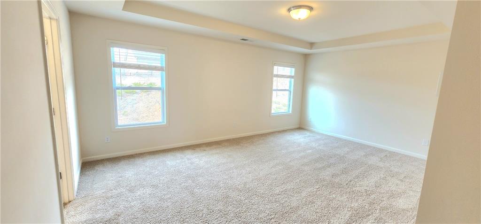
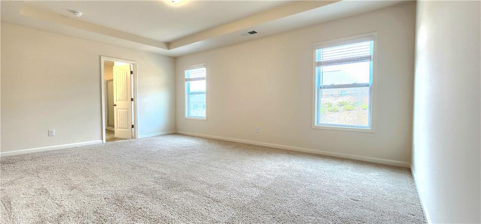
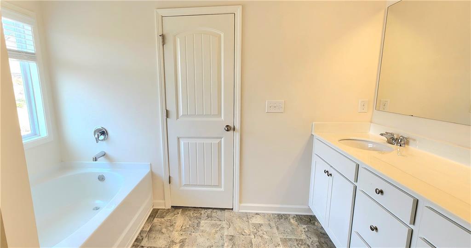
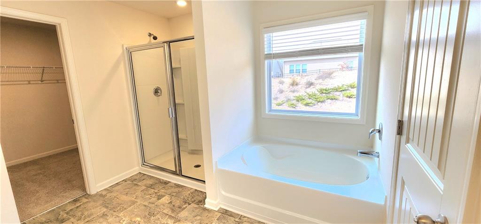
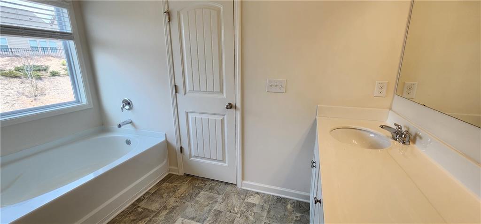
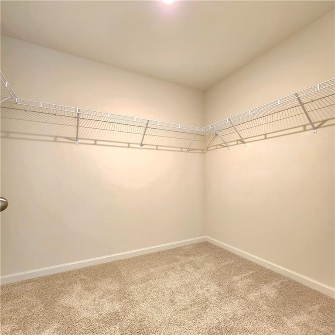
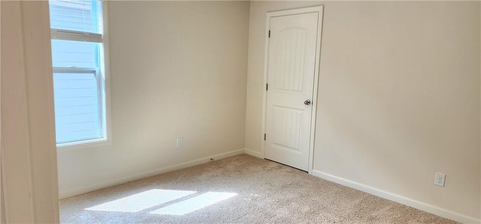
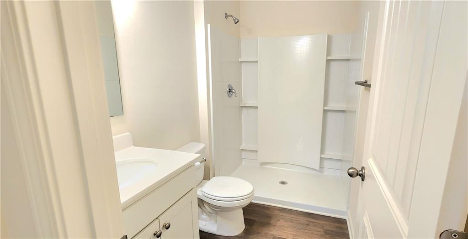
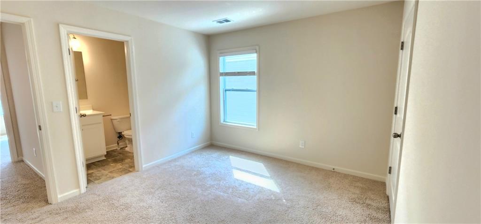
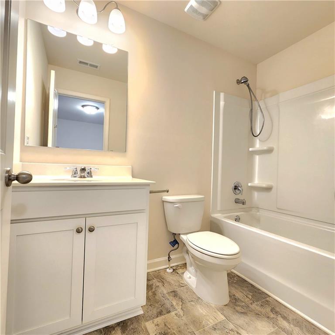
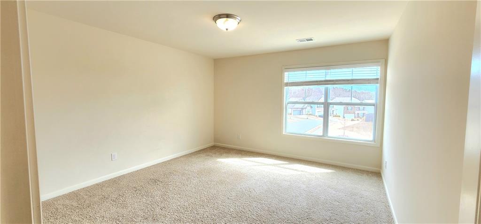
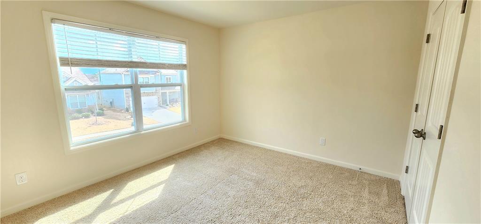
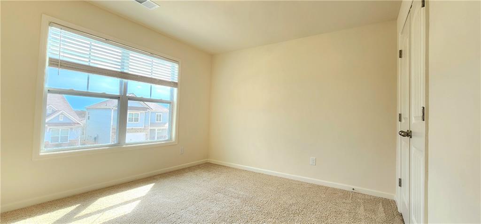
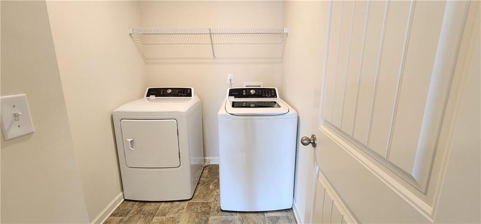
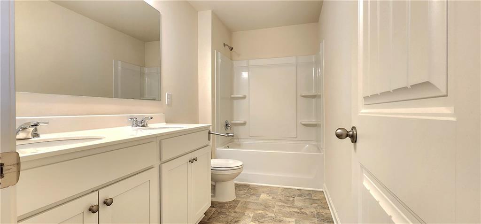
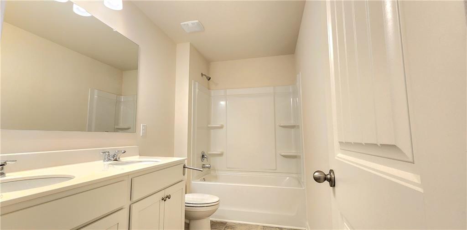
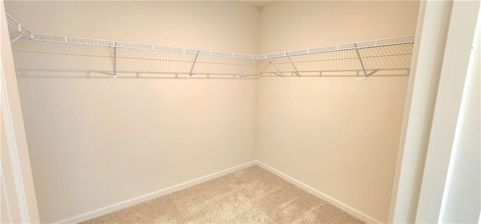
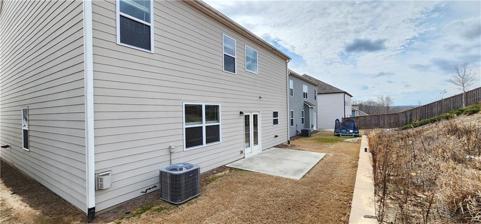
 Listings identified with the FMLS IDX logo come from
FMLS and are held by brokerage firms other than the owner of this website. The
listing brokerage is identified in any listing details. Information is deemed reliable
but is not guaranteed. If you believe any FMLS listing contains material that
infringes your copyrighted work please
Listings identified with the FMLS IDX logo come from
FMLS and are held by brokerage firms other than the owner of this website. The
listing brokerage is identified in any listing details. Information is deemed reliable
but is not guaranteed. If you believe any FMLS listing contains material that
infringes your copyrighted work please