Viewing Listing MLS# 387309326
Dawsonville, GA 30534
- 7Beds
- 5Full Baths
- N/AHalf Baths
- N/A SqFt
- 2001Year Built
- 0.78Acres
- MLS# 387309326
- Residential
- Single Family Residence
- Active
- Approx Time on Market5 months, 12 days
- AreaN/A
- CountyDawson - GA
- Subdivision Chestatee
Overview
AMAZING CUSTOM BUILT HOME IN THE GOLF/LAKE COMMUNITY OF CHESTATEE - A PREMIER NEIGHBORHOOD IN NORTH GEORGIA. THE HOME IS ON THE FIRST GREEN ON THE GOLF COURSE WITH LONG RANGE VIEWS. PRIVATE BACKYARD WITH BEAUTIFUL LANDSCAPING. MULTIPLE DECKS AND LARGE SCREENED PORCHES FOR OUTDOOR LIVING AT IT'S BEST. HOUSE HAS HUGE MAIN LEVEL MASTER SUITE WITH FIREPLACE AND LARGE EN-SUITE BATH. HIS N HERS ENORMOUS CLOSET WITH CUSTOM CLOSET ORGANIZERS. THE EN-SUITE BATH FEATURES SEPARATE TUB AND SHOWER, DOUBLE VANITIES. ADDITINAL BEDROOM ON MAIN LEVEL WITH FABULOUS FULL BATH FEATURING CLAW FOOT TUB. OPEN FLOOR PLAN WITH SOURING CEILINGS AND VIEW TO GOLF COURSE. HARDWOOD FLOORS IN FORMAL DINING ROOM, GREAT ROOM AND KITCHEN. KITCHEN HAS LARGE ISLAND, GRANITE COUNTERTOPS, CUSTOM VENT HOOD, EAT-IN AREA, AND DESK. KITCHEN LEADS OUT TO ONE OF THE SCREENED PORCHES. EXCEPTIONAL CUSTOM WOODWORK THRU-OUT THE HOME. GREAT ROOM HAS BUILT IN SHELVING, FIREPLACE, PALLADIAN WINDOW. FORMAL DINING ROOM HAS COFFERED CEILINGS, BAY WINDOW AND HARDWOOD FLOORS. ON THE SECOND FLOOR YOU WILL FIND A SITTING AREA, THREE BEDROOMS AND A BONUS ROOM THAT CAN BE USED FOR AN EXTRA BEDROOM, HUGE OFFICE OR STORAGE. ONE OF THE BEDROOMS HAS ITS OWN PRIVATE BATH. THE FINISHED TERRACE LEVEL HAS A POOL ROOM, FAMILY ROOM WITH FIREPLACE, FULL KITCHEN, BEDROOM, FULL BATH AND PLENTY OF STORAGE. THE HOUSE ALSO HAS AN OVERSIZED THREE CAR GARGAGE WITH SIDE ENTRY. PLENTY OF ROOM FOR YOUR GOLF CART PARKING. DON'T MISS THIS AMAZING CHESTATEE HOME!
Association Fees / Info
Hoa: Yes
Hoa Fees Frequency: Annually
Hoa Fees: 1775
Community Features: Boating, Clubhouse, Homeowners Assoc, Country Club, Golf, Lake, Marina, Playground, Pool, Sidewalks, Street Lights, Tennis Court(s)
Bathroom Info
Main Bathroom Level: 2
Total Baths: 5.00
Fullbaths: 5
Room Bedroom Features: Master on Main, Oversized Master
Bedroom Info
Beds: 7
Building Info
Habitable Residence: No
Business Info
Equipment: None
Exterior Features
Fence: None
Patio and Porch: None
Exterior Features: None
Road Surface Type: Paved
Pool Private: No
County: Dawson - GA
Acres: 0.78
Pool Desc: None
Fees / Restrictions
Financial
Original Price: $1,400,000
Owner Financing: No
Garage / Parking
Parking Features: Garage
Green / Env Info
Green Energy Generation: None
Handicap
Accessibility Features: None
Interior Features
Security Ftr: Smoke Detector(s)
Fireplace Features: Basement, Factory Built, Family Room, Master Bedroom
Levels: Three Or More
Appliances: Dishwasher, Disposal, Double Oven, Dryer, Gas Cooktop, Range Hood, Refrigerator, Washer
Laundry Features: Laundry Room, Main Level
Interior Features: Bookcases, Central Vacuum, Coffered Ceiling(s), Entrance Foyer 2 Story, High Ceilings 9 ft Upper, High Ceilings 10 ft Main, High Speed Internet, Tray Ceiling(s), Walk-In Closet(s)
Flooring: Carpet, Ceramic Tile, Hardwood
Spa Features: None
Lot Info
Lot Size Source: Public Records
Lot Features: Back Yard, Cul-De-Sac, On Golf Course, Sloped, Wooded
Lot Size: x
Misc
Property Attached: No
Home Warranty: No
Open House
Other
Other Structures: None
Property Info
Construction Materials: Cement Siding, Shingle Siding, HardiPlank Type
Year Built: 2,001
Property Condition: Resale
Roof: Shingle, Wood
Property Type: Residential Detached
Style: Craftsman, Traditional
Rental Info
Land Lease: No
Room Info
Kitchen Features: Breakfast Room, Cabinets Stain, Country Kitchen, Eat-in Kitchen, Kitchen Island, Pantry Walk-In
Room Master Bathroom Features: Double Vanity,Separate Tub/Shower,Vaulted Ceiling(
Room Dining Room Features: Seats 12+,Separate Dining Room
Special Features
Green Features: None
Special Listing Conditions: None
Special Circumstances: Sold As/Is
Sqft Info
Building Area Total: 7434
Building Area Source: Owner
Tax Info
Tax Amount Annual: 5340
Tax Year: 2,023
Tax Parcel Letter: 118-000-008-016
Unit Info
Utilities / Hvac
Cool System: Ceiling Fan(s), Central Air
Electric: 110 Volts, 220 Volts in Laundry
Heating: Central, Forced Air, Natural Gas, Zoned
Utilities: Cable Available, Electricity Available, Natural Gas Available, Phone Available, Underground Utilities, Water Available
Sewer: Other
Waterfront / Water
Water Body Name: None
Water Source: Public
Waterfront Features: None
Directions
GPS FriendlyListing Provided courtesy of Keller Williams Realty Community Partners
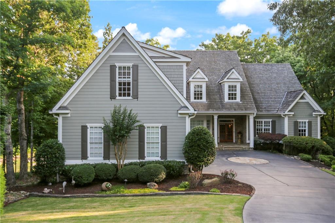
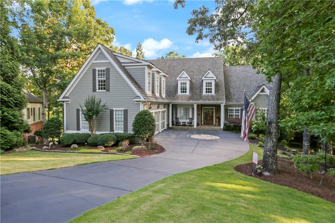
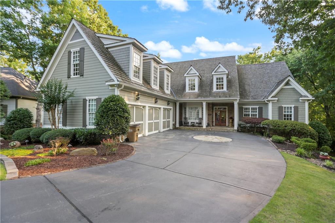
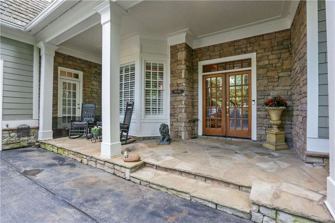
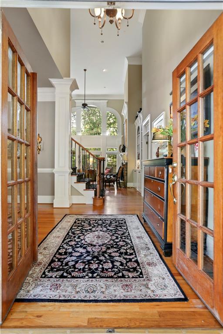
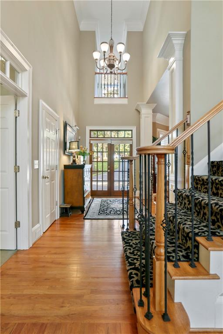
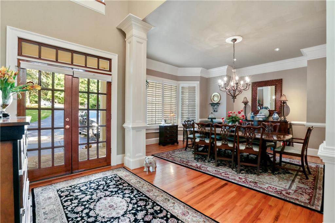
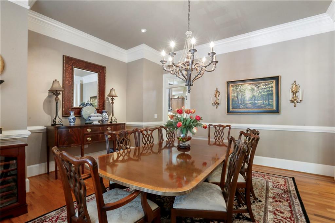
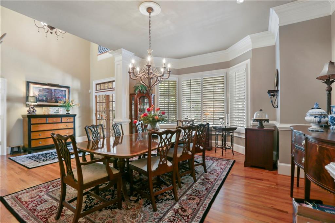
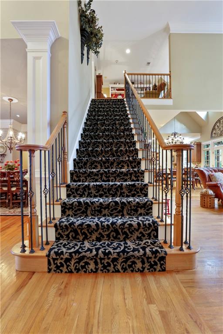
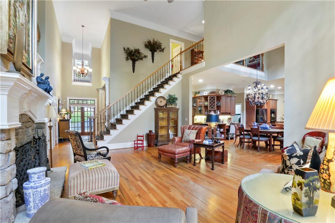
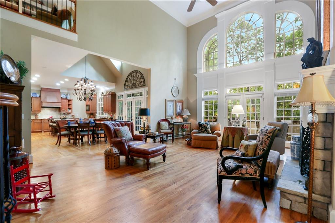
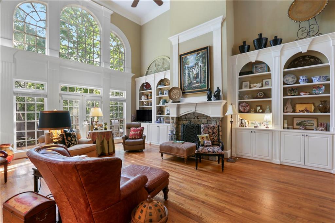
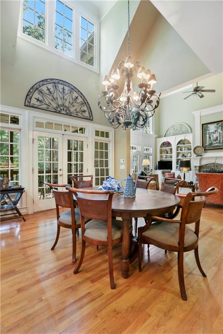
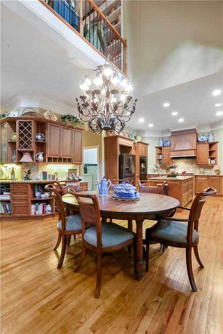
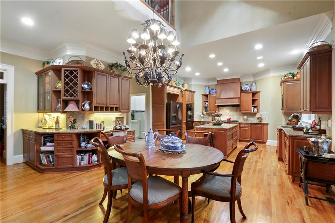
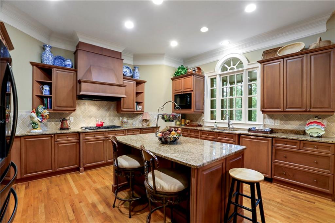
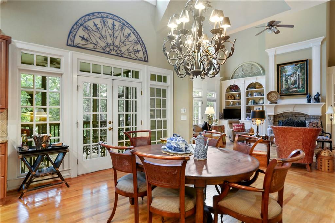
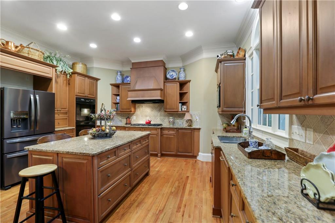
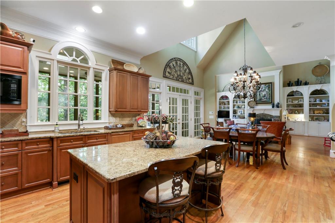
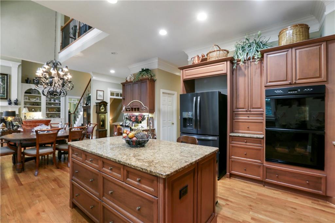
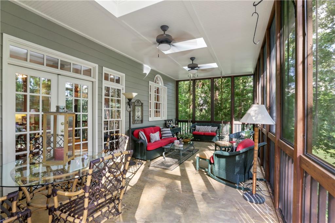
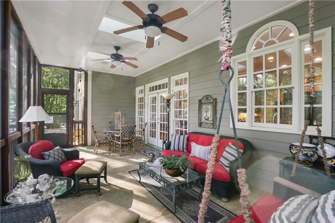
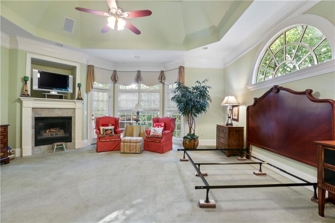
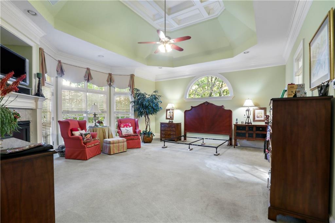
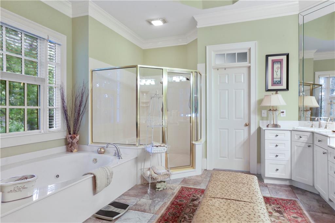
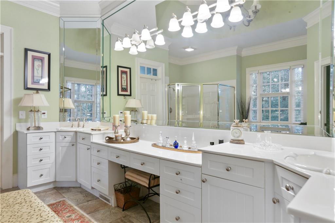
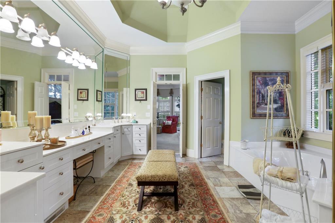
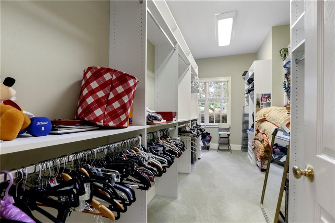
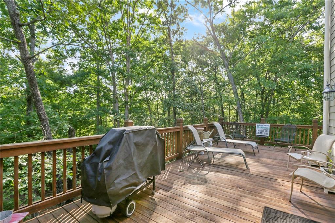
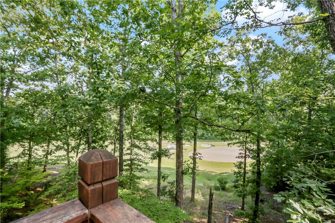
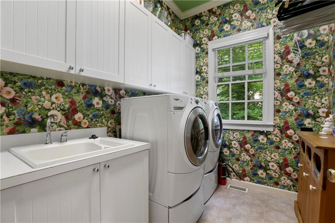
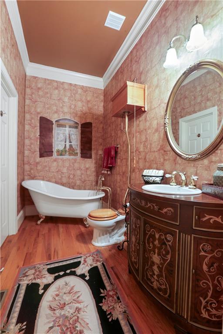
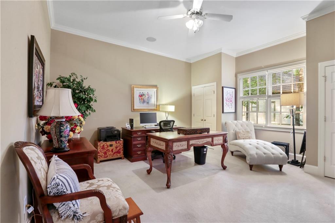
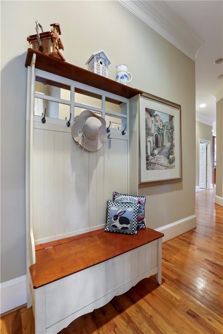
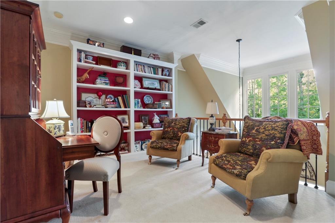
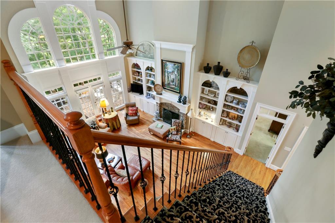
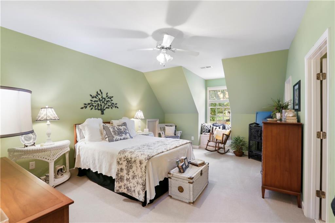
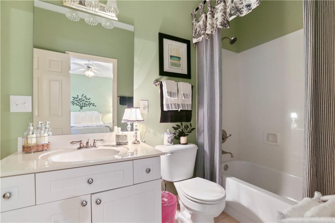
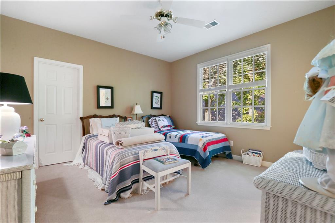
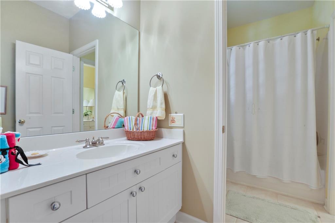
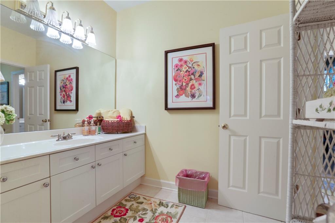
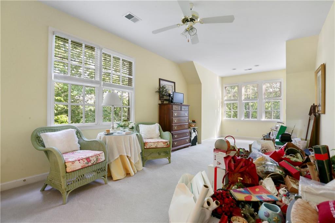
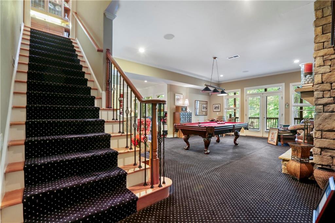
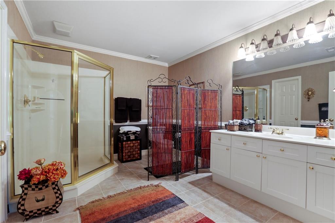
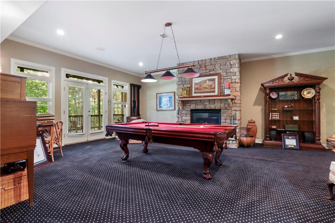
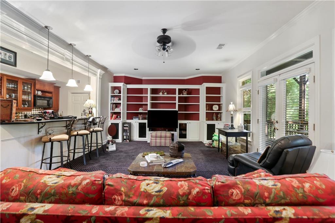
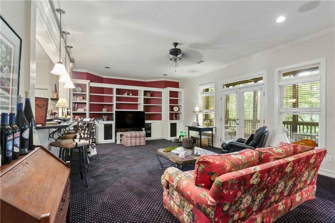
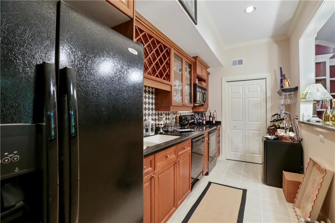
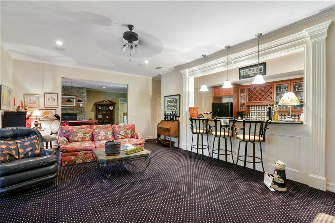
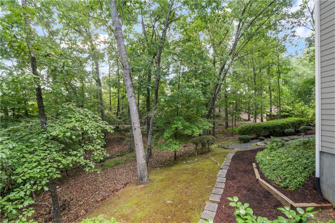
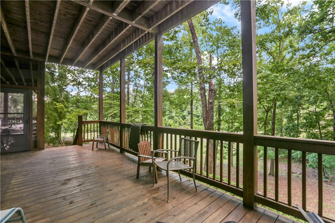
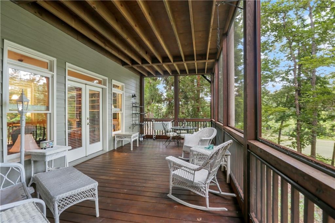
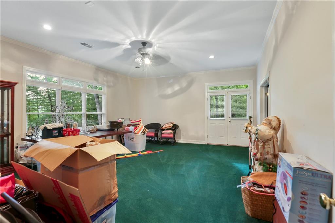
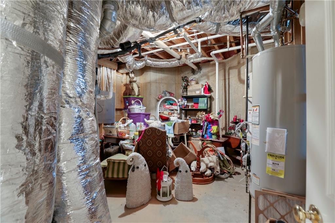
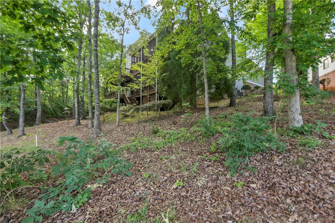
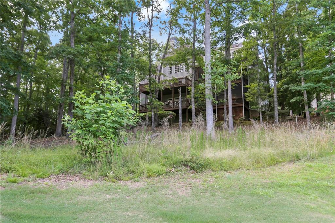
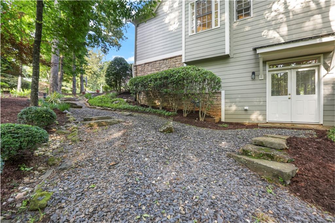
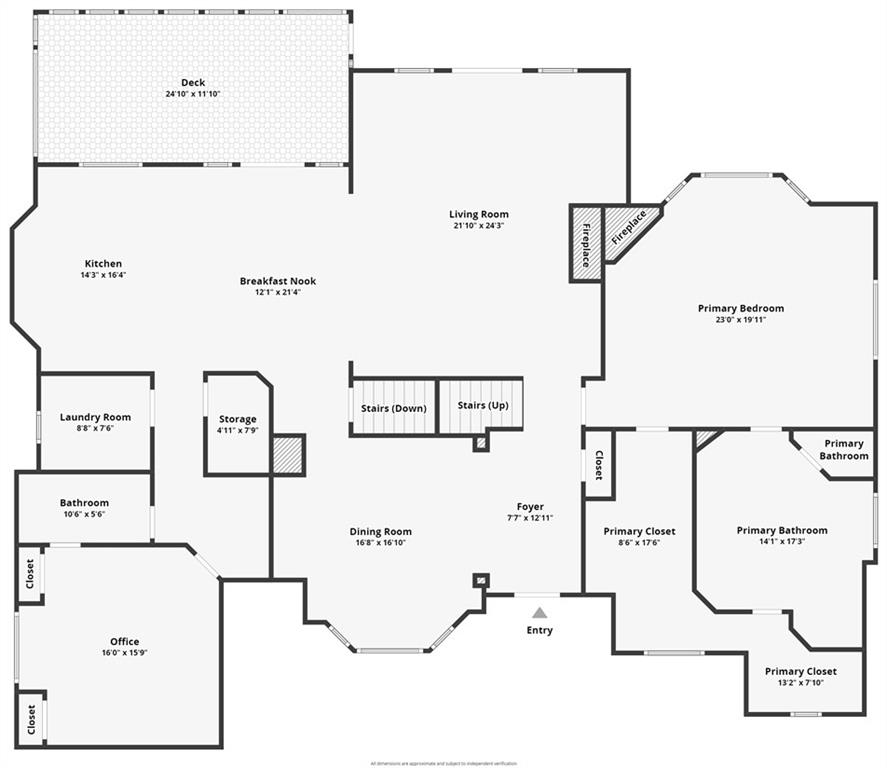
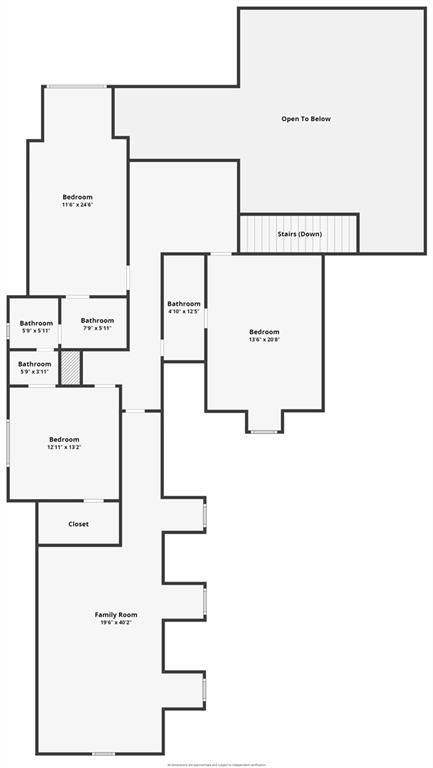
 Listings identified with the FMLS IDX logo come from
FMLS and are held by brokerage firms other than the owner of this website. The
listing brokerage is identified in any listing details. Information is deemed reliable
but is not guaranteed. If you believe any FMLS listing contains material that
infringes your copyrighted work please
Listings identified with the FMLS IDX logo come from
FMLS and are held by brokerage firms other than the owner of this website. The
listing brokerage is identified in any listing details. Information is deemed reliable
but is not guaranteed. If you believe any FMLS listing contains material that
infringes your copyrighted work please