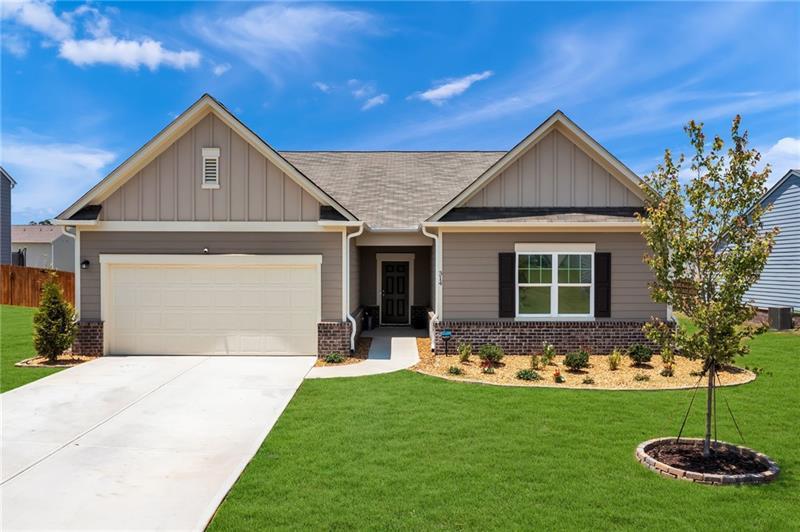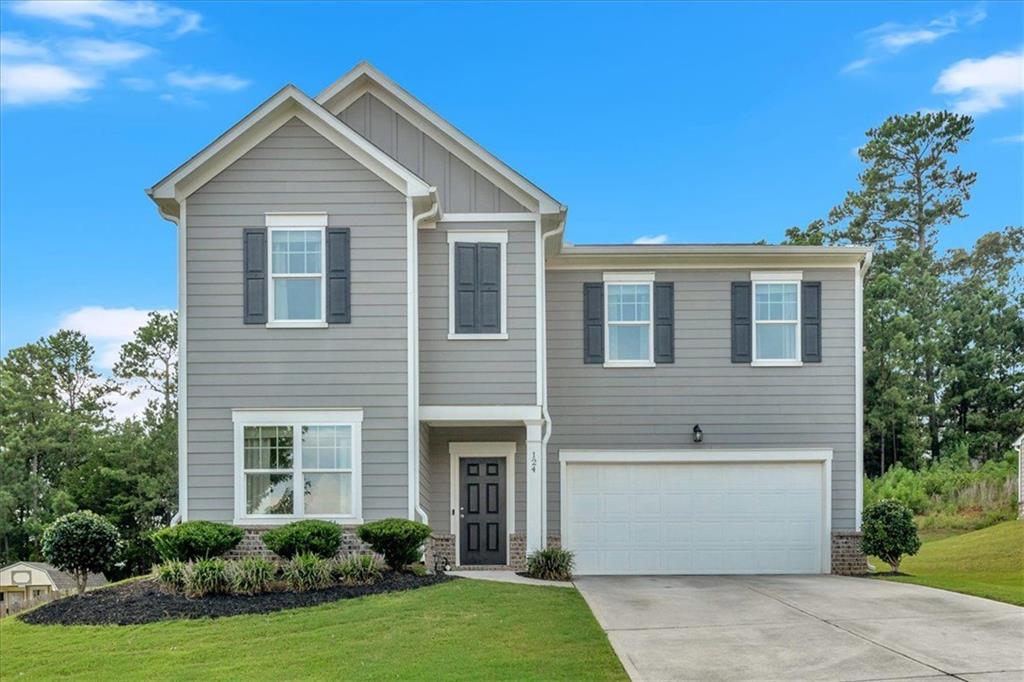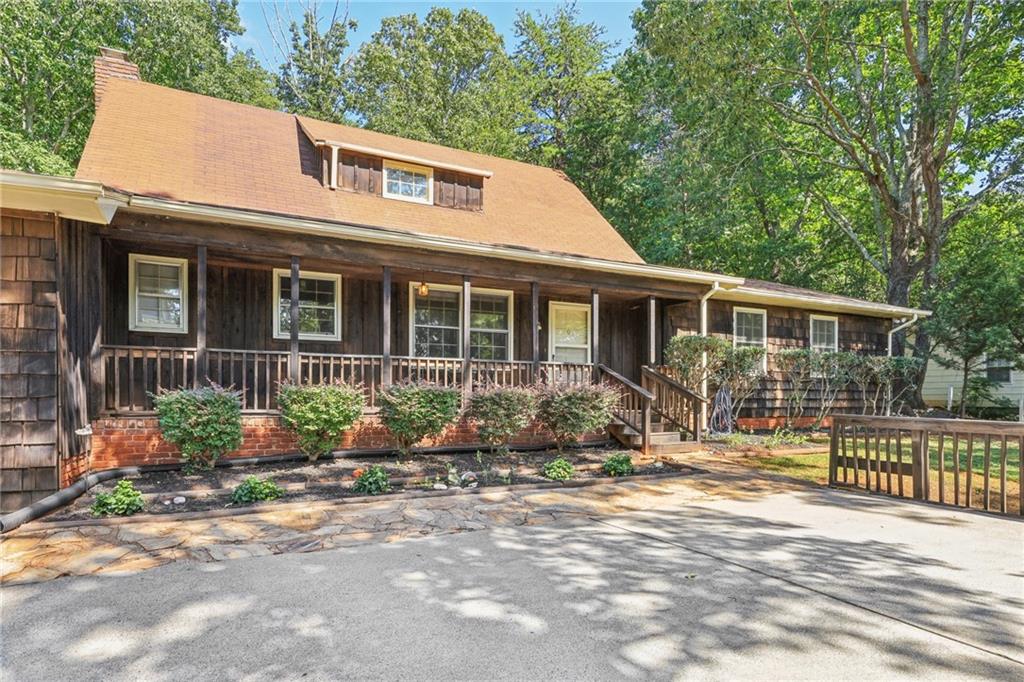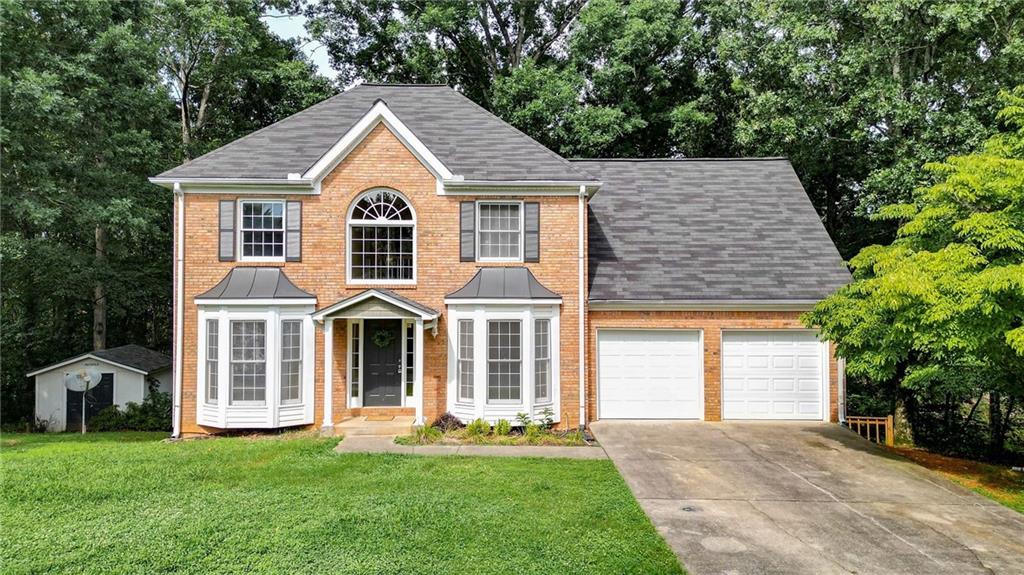Viewing Listing MLS# 387254914
Cartersville, GA 30120
- 5Beds
- 3Full Baths
- N/AHalf Baths
- N/A SqFt
- 2023Year Built
- 0.33Acres
- MLS# 387254914
- Residential
- Single Family Residence
- Active
- Approx Time on Market4 months, 25 days
- AreaN/A
- CountyBartow - GA
- Subdivision Bridlewood Farms
Overview
Welcome to your nearly-new dream home! This spacious 5-bedroom, 3-bathroom ranch is a rare find, blending modern comfort with easy upkeep. The open layout connects the living area, dining room, and kitchen, featuring granite countertops, a large island, electric range, microwave, upgraded dishwasher, and painted cabinets with stylish pulls. Designed for simplicity, the home includes split bedrooms for privacy, no stairs, and low-maintenance features throughout.The private Owner's Suite offers a large walk-in closet and a luxurious bathroom with a spacious walk-in shower and marble countertops. The secondary bedrooms are roomy, with one guest room having its own full bath. All windows have privacy/UV tinting and blinds for added comfort and efficiency.Other features include an automatic garage door opener and a covered patio overlooking a level backyard, perfect for outdoor activities. Located in Bridlewood Farms, this HOA community includes a large swimming pool for summer enjoyment.Dont miss out on owning this beautiful ranch home. Schedule a showing today to see its comfort and convenience firsthand!
Association Fees / Info
Hoa: Yes
Hoa Fees Frequency: Annually
Hoa Fees: 550
Community Features: Clubhouse, Homeowners Assoc, Pool
Association Fee Includes: Swim
Bathroom Info
Main Bathroom Level: 3
Total Baths: 3.00
Fullbaths: 3
Room Bedroom Features: Master on Main, Oversized Master, Split Bedroom Plan
Bedroom Info
Beds: 5
Building Info
Habitable Residence: No
Business Info
Equipment: None
Exterior Features
Fence: None
Patio and Porch: Covered, Front Porch, Patio
Exterior Features: Rain Gutters
Road Surface Type: Asphalt
Pool Private: No
County: Bartow - GA
Acres: 0.33
Pool Desc: None
Fees / Restrictions
Financial
Original Price: $385,000
Owner Financing: No
Garage / Parking
Parking Features: Attached, Driveway, Garage, Garage Door Opener, Garage Faces Front, Kitchen Level, Level Driveway
Green / Env Info
Green Energy Generation: None
Handicap
Accessibility Features: Accessible Bedroom, Central Living Area, Accessible Doors, Accessible Entrance, Accessible Full Bath, Accessible Hallway(s), Accessible Kitchen
Interior Features
Security Ftr: Smoke Detector(s)
Fireplace Features: None
Levels: One
Appliances: Dishwasher, Disposal, Electric Range, Electric Water Heater, Microwave, Self Cleaning Oven
Laundry Features: In Hall, Laundry Room, Main Level
Interior Features: Entrance Foyer, High Ceilings 9 ft Main, High Speed Internet, Walk-In Closet(s)
Flooring: Carpet, Vinyl
Spa Features: None
Lot Info
Lot Size Source: Builder
Lot Features: Back Yard, Front Yard, Landscaped, Level
Lot Size: x
Misc
Property Attached: No
Home Warranty: No
Open House
Other
Other Structures: None
Property Info
Construction Materials: Cement Siding, Stone
Year Built: 2,023
Property Condition: Resale
Roof: Composition, Shingle
Property Type: Residential Detached
Style: Ranch
Rental Info
Land Lease: No
Room Info
Kitchen Features: Breakfast Bar, Breakfast Room, Cabinets Other, Eat-in Kitchen, Kitchen Island, Pantry Walk-In, Stone Counters, View to Family Room
Room Master Bathroom Features: Shower Only
Room Dining Room Features: Open Concept
Special Features
Green Features: None
Special Listing Conditions: None
Special Circumstances: None
Sqft Info
Building Area Total: 2387
Building Area Source: Builder
Tax Info
Tax Amount Annual: 1276
Tax Year: 2,023
Tax Parcel Letter: 0048F-0001-226
Unit Info
Utilities / Hvac
Cool System: Central Air, Heat Pump
Electric: 110 Volts, 220 Volts
Heating: Central, Forced Air, Heat Pump
Utilities: Cable Available, Electricity Available, Phone Available, Sewer Available, Underground Utilities, Water Available
Sewer: Public Sewer
Waterfront / Water
Water Body Name: None
Water Source: Public
Waterfront Features: None
Directions
From Atlanta: I-75N to exit 290 onto SR-20W toward Cartersville, Rome. Turn left onto US-411S. Keep right onto Joe Frank Harris Pkwy SE. Turn left onto Boyd Morris Dr NW. Turn right onto Cassville RD NW. At the roundabout, take the second exit onto Kingston Highway 293 NW. Turn left not Sorrento Dr. Turn right onto Genoa Dr. Turn right onto Verona Dr. Turn left onto Andria Way. Turn right onto San Vito Way. The destination is on your right.Listing Provided courtesy of Berkshire Hathaway Homeservices Georgia Properties
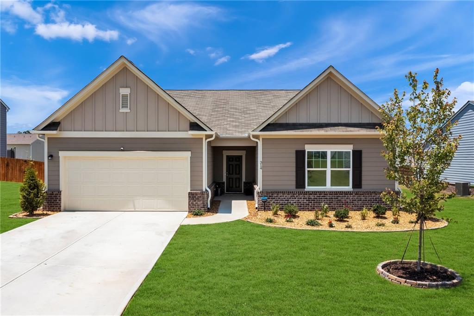
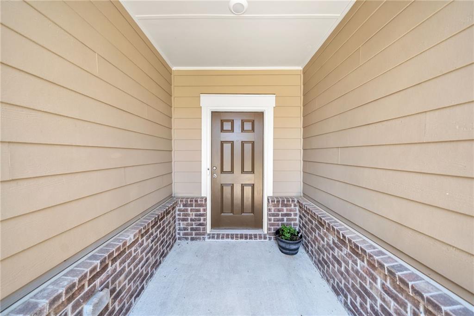
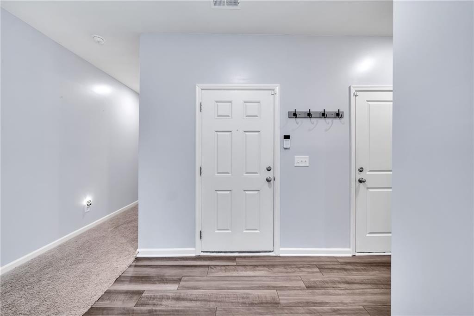
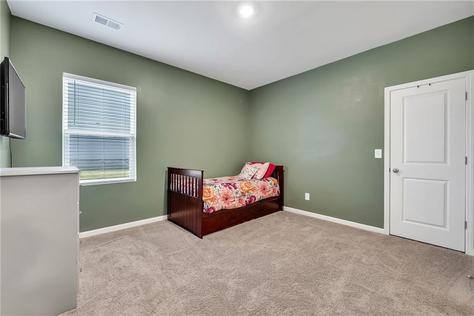
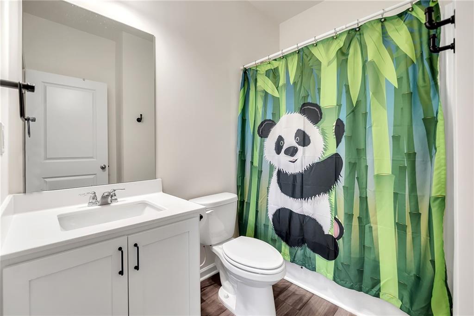
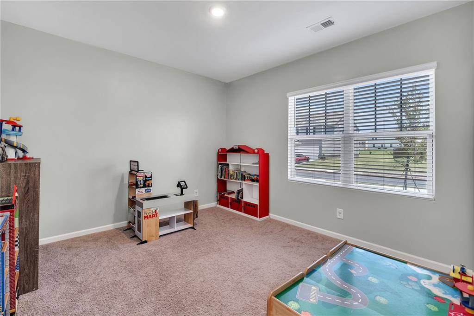
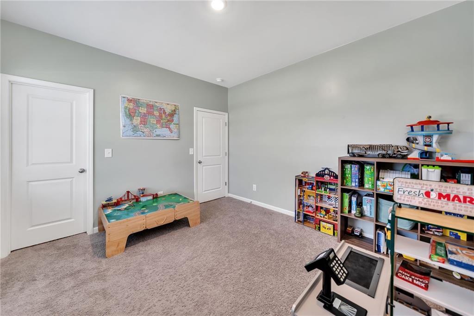
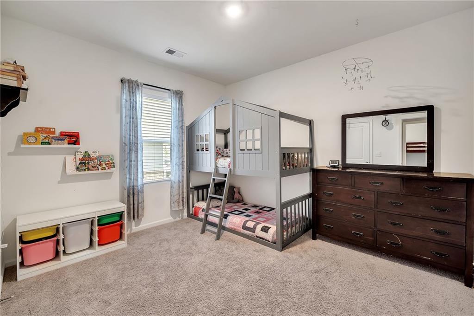
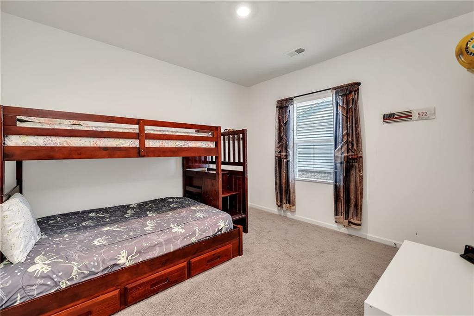
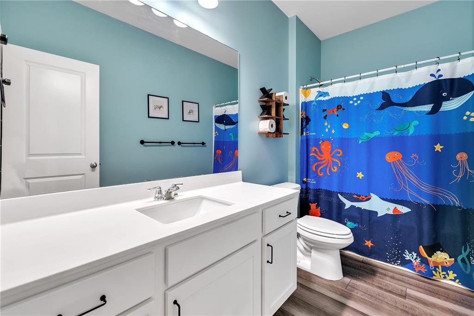
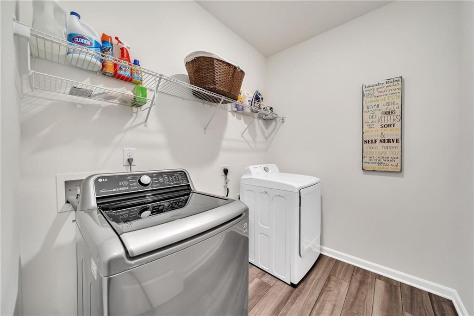
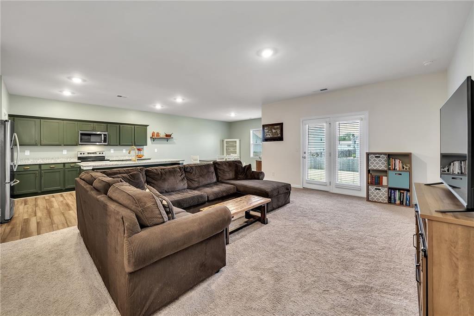
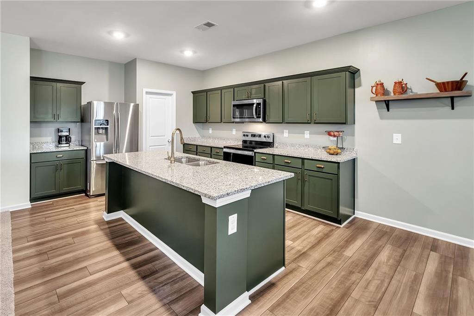
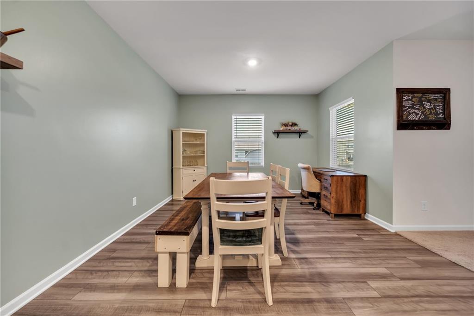
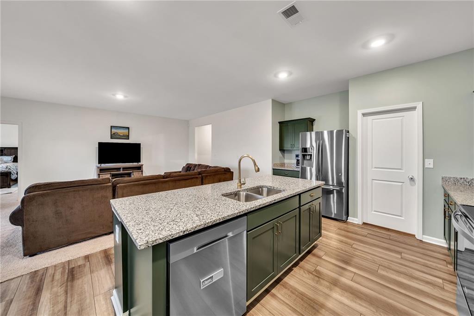
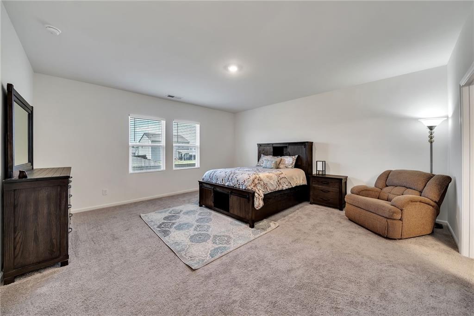
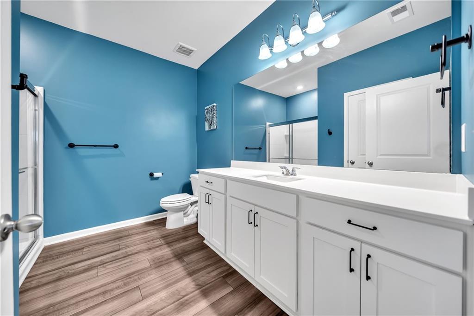
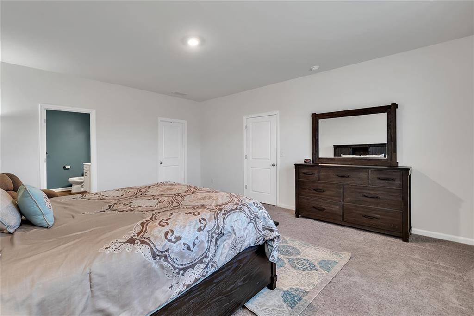
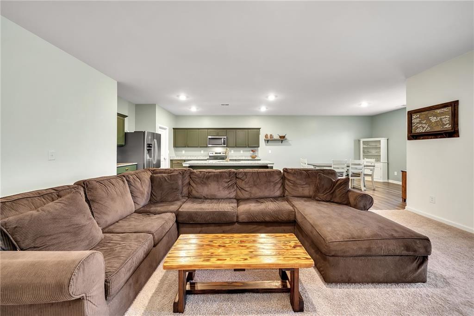
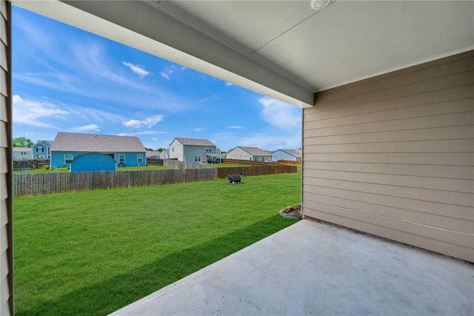
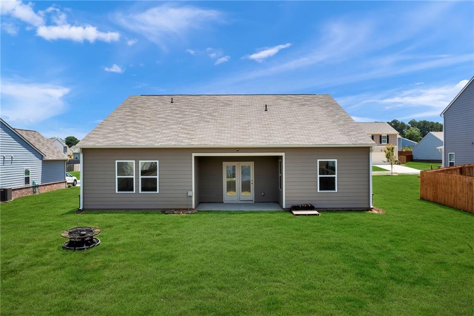
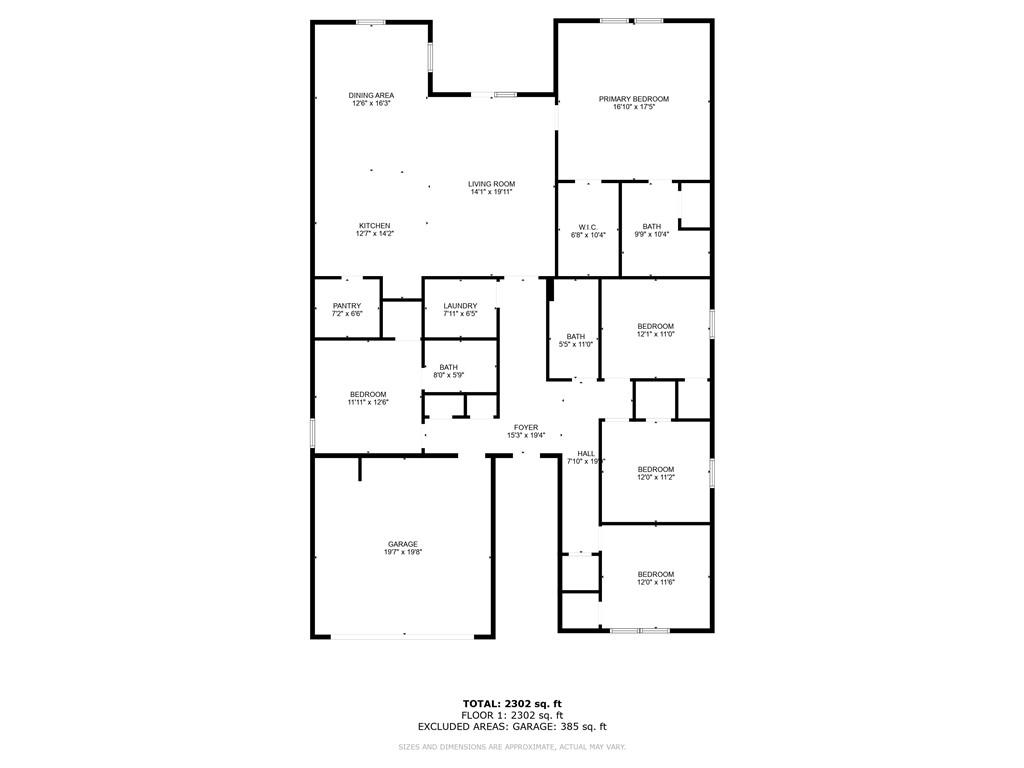
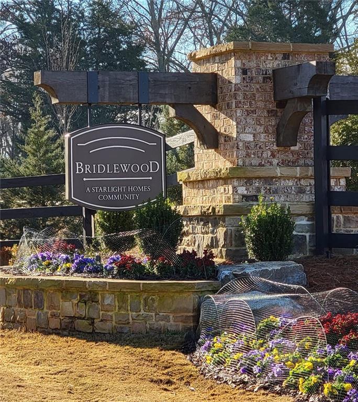
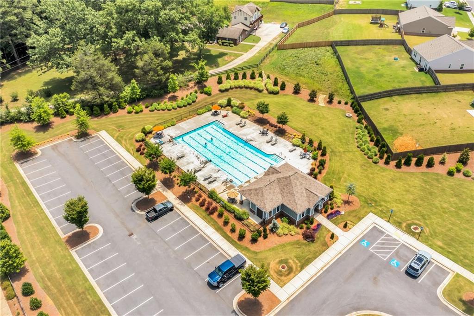
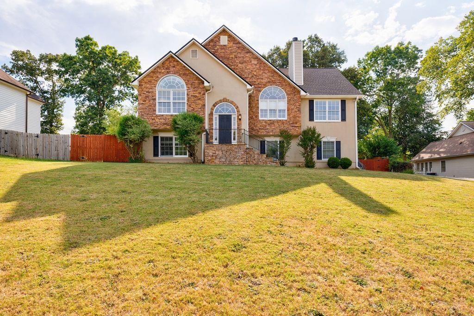
 MLS# 408224112
MLS# 408224112 