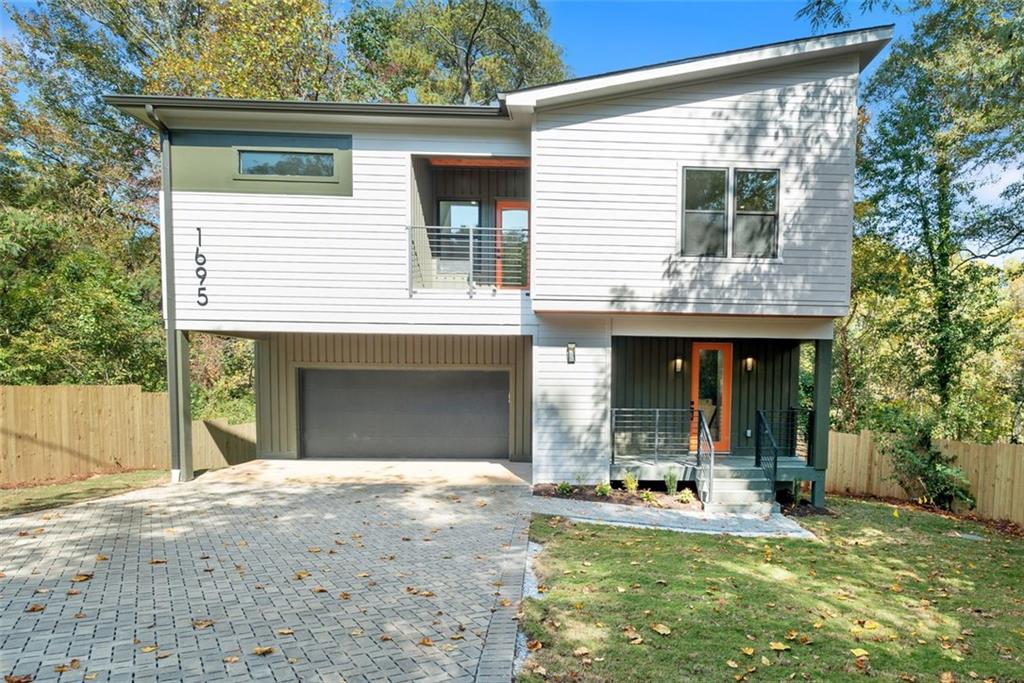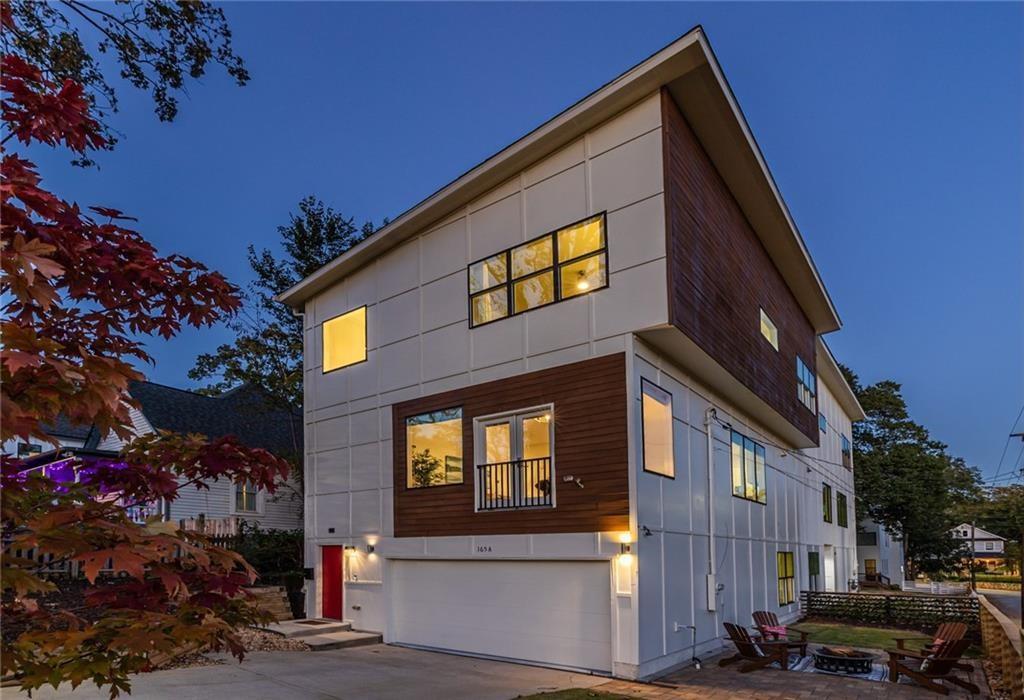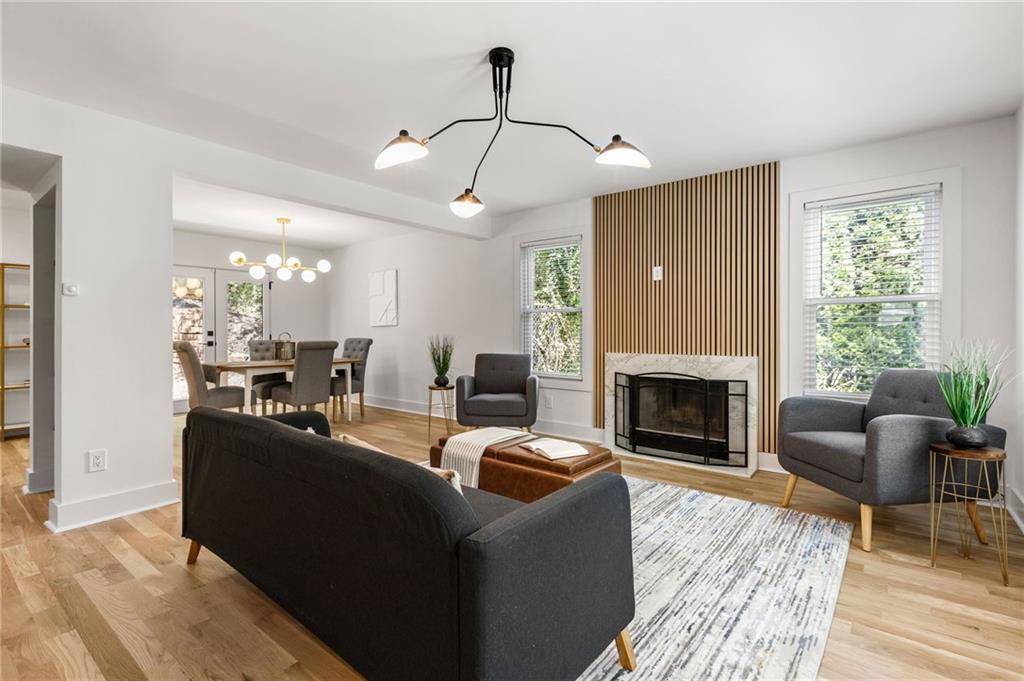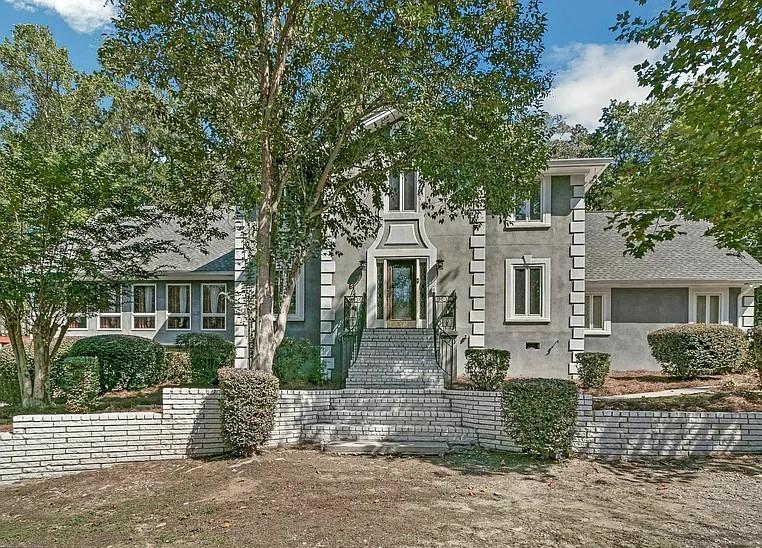Viewing Listing MLS# 387066532
Atlanta, GA 30315
- 3Beds
- 3Full Baths
- 1Half Baths
- N/A SqFt
- 2022Year Built
- 0.09Acres
- MLS# 387066532
- Residential
- Single Family Residence
- Active
- Approx Time on Market5 months, 26 days
- AreaN/A
- CountyFulton - GA
- Subdivision Grant Park
Overview
This exceptional home seamlessly blends space, style, and location, making it an entertainer's dream. Situated just around the corner from Ormond-Grant Park's playground, with easy access to the Beltline and the vibrant Beacon area, this is the perfect place to live. Enjoy the convenience of walking everywhere! With Summerhill's retail blocks to the north, The Beacon and Grant Park to the east, and Terminal South and the Beltline to the south, you're surrounded by Atlanta's finest attractions. Phoenix Park 2, one of the city's largest and most beloved parks, is right in your backyard. A few blocks south, D.H. Stanton Park offers an incredible new splash pad. Plus, with Atlanta's first Bus Rapid Transit (BRT) system set to be completed in 2025 just a few blocks to the west, the entire city will be at your fingertips. Townhomes on Hang Aron are selling for $950k, underscoring the value and appeal of this prime location. Don't miss out on this brilliant opportunity! The house is perfectly positioned within walking distance to a new Publix, local restaurants, and coffee shops. With easy access to I-20 and I-85, this home offers both comfort and convenience in a prime location. A true masterpiece of contemporary design, this home invites you to live your dream in style. Stunning three-story custom-built construction completed in 2023 with 3 bedrooms and 3.5 bathrooms located in the beautiful neighborhood of Summer Hill. Boasting custom kitchen cabinets, top-of-the-line Forno appliances, and an immense island perfect for entertaining family and friends. This home redefines modern and contemporary living. The master bedroom features a balcony, a spacious walk-in closet, and an expansive bathroom with both a shower and a tub, perfect for relaxation. Each bedroom has its own full bathroom, in which the tile extends all the way to the ceiling, adding a touch of elegance to every space. Experience the open, modern concept with soaring 10-foot ceilings on the main floor, creating an atmosphere of sophistication and grandeur. Additionally, enjoy the convenience of a level fully fenced and maintenance-free patio equipped with synthetic grass and pavers, and the breathtaking rooftop on the third floor, ideal for summer enjoyment. Owner-occupied, but easy showings! Owners are licensed in real estate. We kindly ask for no photography or video recording and NO SOCIAL MEDIA REQUESTS. Images are not to be used for social media or marketing materials without direct consent from the Listing Agent.Showings begin Saturday, June 1st
Association Fees / Info
Hoa: No
Community Features: None
Hoa Fees Frequency: Annually
Bathroom Info
Main Bathroom Level: 2
Halfbaths: 1
Total Baths: 4.00
Fullbaths: 3
Room Bedroom Features: Oversized Master, Roommate Floor Plan
Bedroom Info
Beds: 3
Building Info
Habitable Residence: Yes
Business Info
Equipment: None
Exterior Features
Fence: Back Yard
Patio and Porch: Enclosed
Exterior Features: Lighting, Private Yard, Rain Gutters, Storage
Road Surface Type: Concrete
Pool Private: No
County: Fulton - GA
Acres: 0.09
Pool Desc: None
Fees / Restrictions
Financial
Original Price: $745,000
Owner Financing: Yes
Garage / Parking
Parking Features: Driveway
Green / Env Info
Green Energy Generation: None
Handicap
Accessibility Features: Accessible Bedroom, Accessible Doors, Accessible Entrance, Accessible Full Bath, Accessible Kitchen
Interior Features
Security Ftr: Carbon Monoxide Detector(s), Fire Alarm, Security Lights, Smoke Detector(s)
Fireplace Features: None
Levels: Three Or More
Appliances: Dishwasher, Disposal, Gas Cooktop, Gas Range, Microwave, Range Hood, Refrigerator, Tankless Water Heater
Laundry Features: Laundry Room, Main Level, Sink
Interior Features: Double Vanity, High Ceilings 10 ft Lower
Flooring: Hardwood
Spa Features: None
Lot Info
Lot Size Source: Public Records
Lot Features: Back Yard, Cleared, Landscaped, Level
Lot Size: x
Misc
Property Attached: No
Home Warranty: Yes
Open House
Other
Other Structures: Other
Property Info
Construction Materials: Cedar, Cement Siding, Concrete
Year Built: 2,022
Property Condition: New Construction
Roof: Other
Property Type: Residential Detached
Style: Contemporary
Rental Info
Land Lease: Yes
Room Info
Kitchen Features: Breakfast Bar, Cabinets Other, Kitchen Island, Pantry, Pantry Walk-In, Stone Counters
Room Master Bathroom Features: Double Vanity,Separate Tub/Shower,Skylights
Room Dining Room Features: Dining L,Great Room
Special Features
Green Features: None
Special Listing Conditions: None
Special Circumstances: Agent Related to Seller
Sqft Info
Building Area Total: 1850
Building Area Source: Builder
Tax Info
Tax Amount Annual: 9707
Tax Year: 2,023
Tax Parcel Letter: 14-0054-0007-016-5
Unit Info
Utilities / Hvac
Cool System: Central Air
Electric: Other
Heating: Natural Gas
Utilities: Electricity Available, Natural Gas Available, Sewer Available, Water Available
Sewer: Public Sewer
Waterfront / Water
Water Body Name: None
Water Source: Public
Waterfront Features: None
Directions
USE GPSListing Provided courtesy of Homesmart
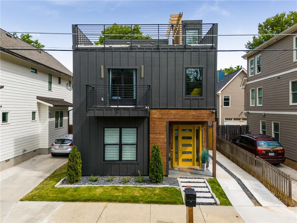
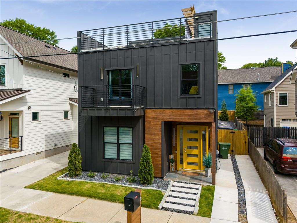
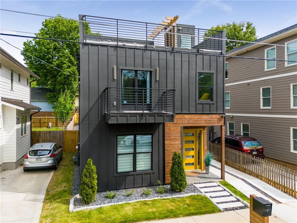
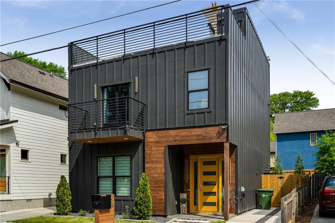
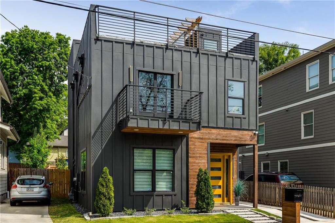
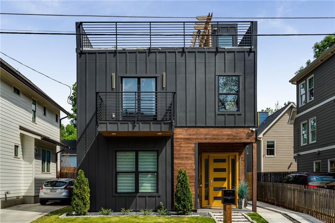
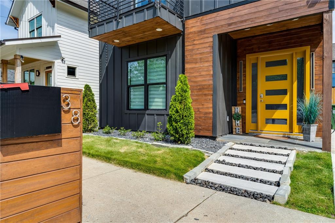
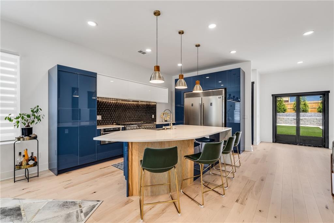
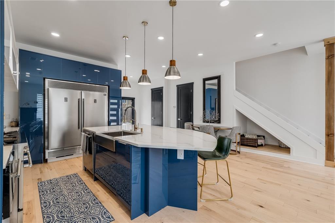
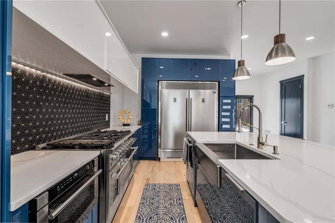
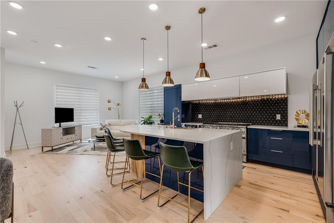
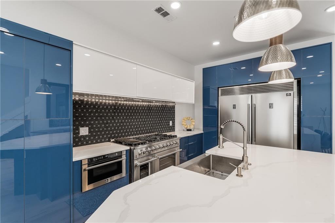
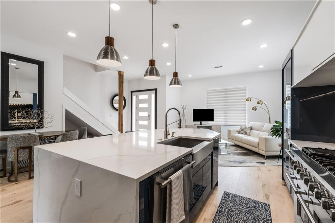
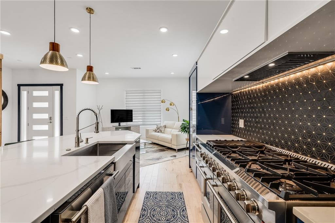
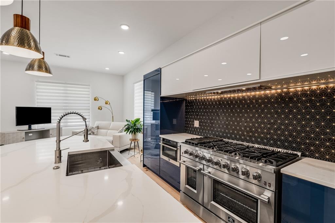
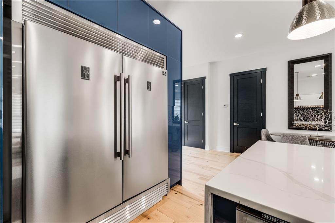
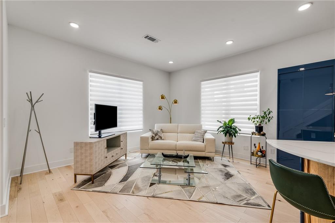
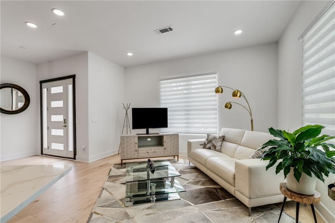
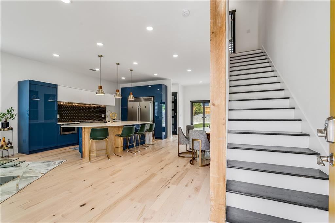
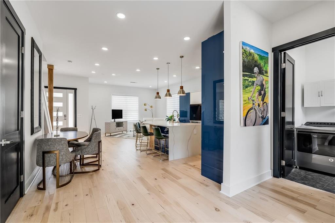
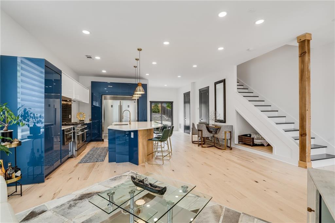
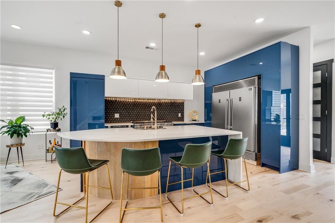
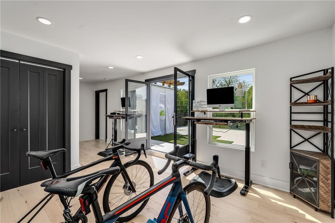
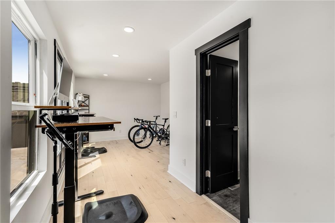
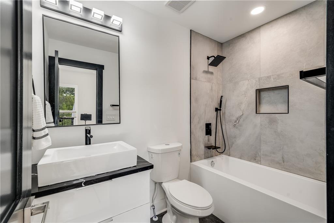
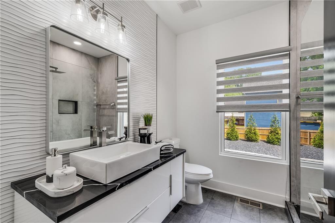
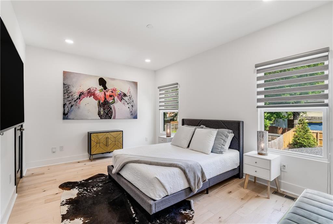
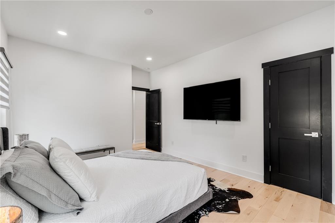
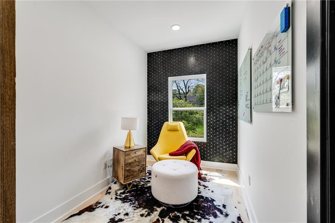
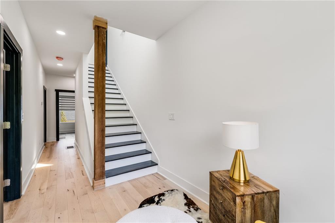
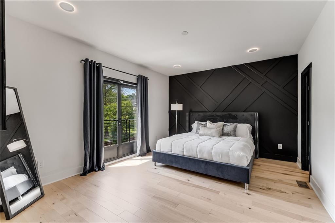
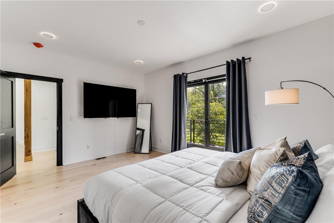
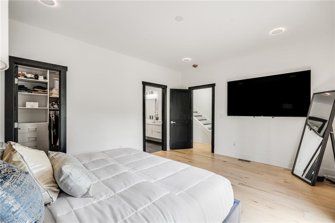
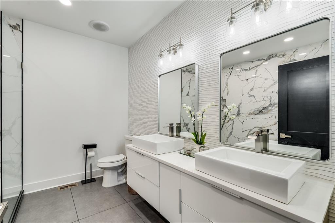
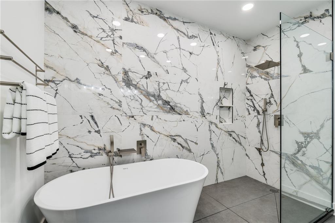
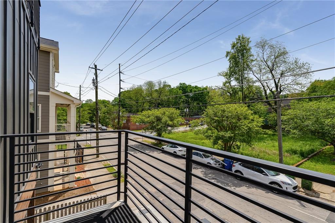
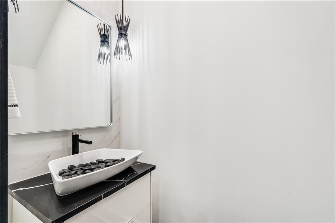
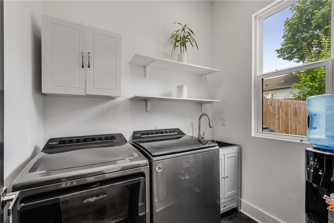
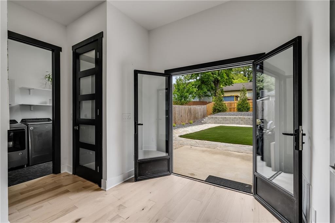
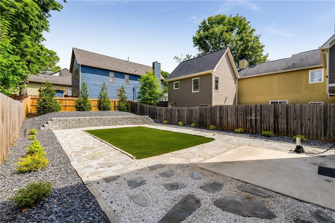
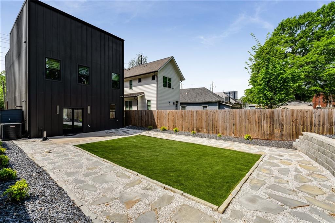
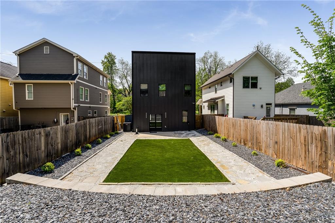
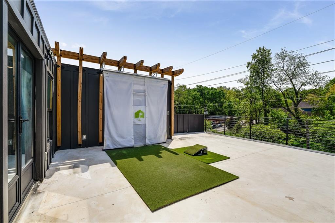
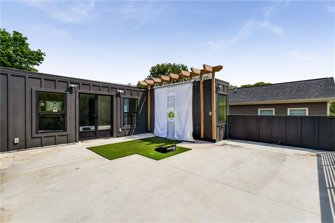
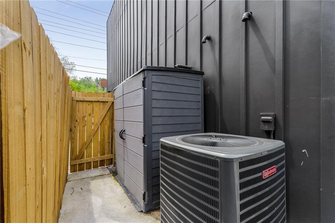
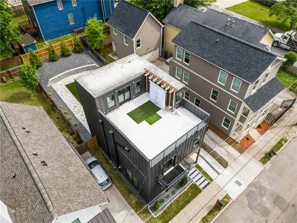
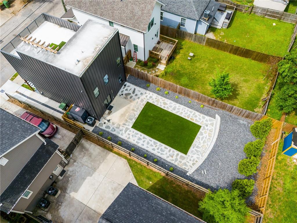
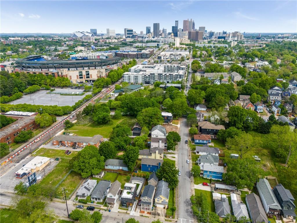
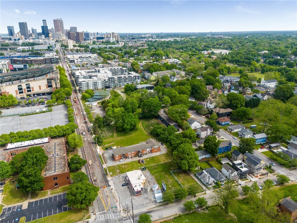
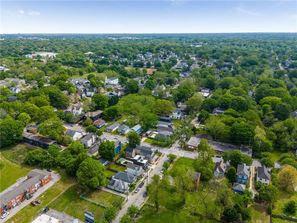
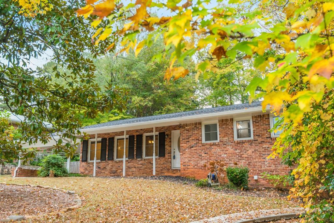
 MLS# 410472833
MLS# 410472833 