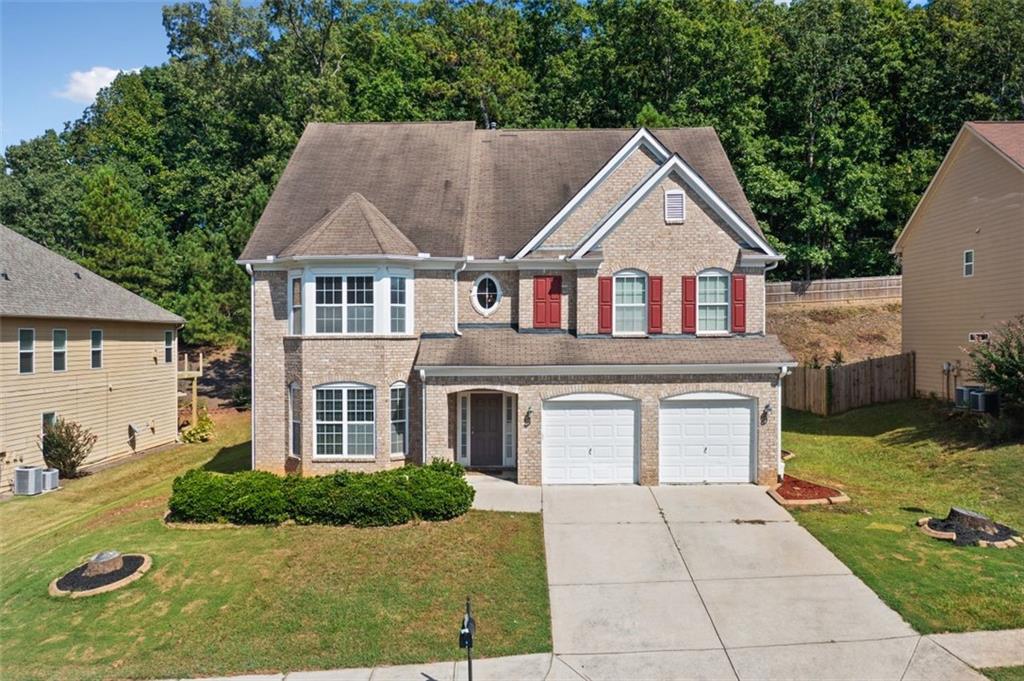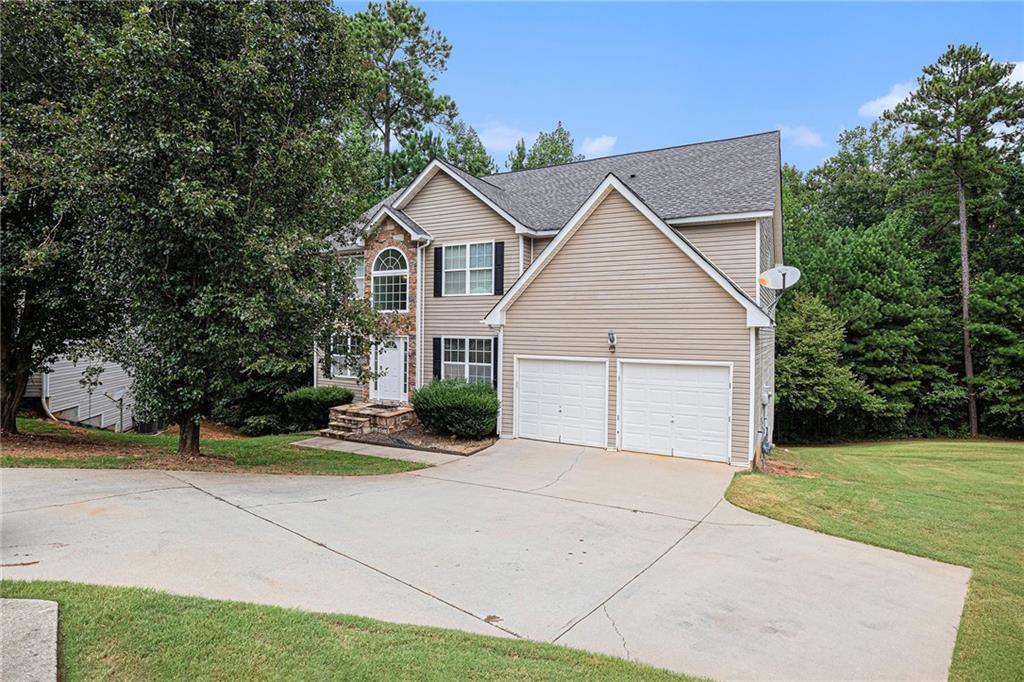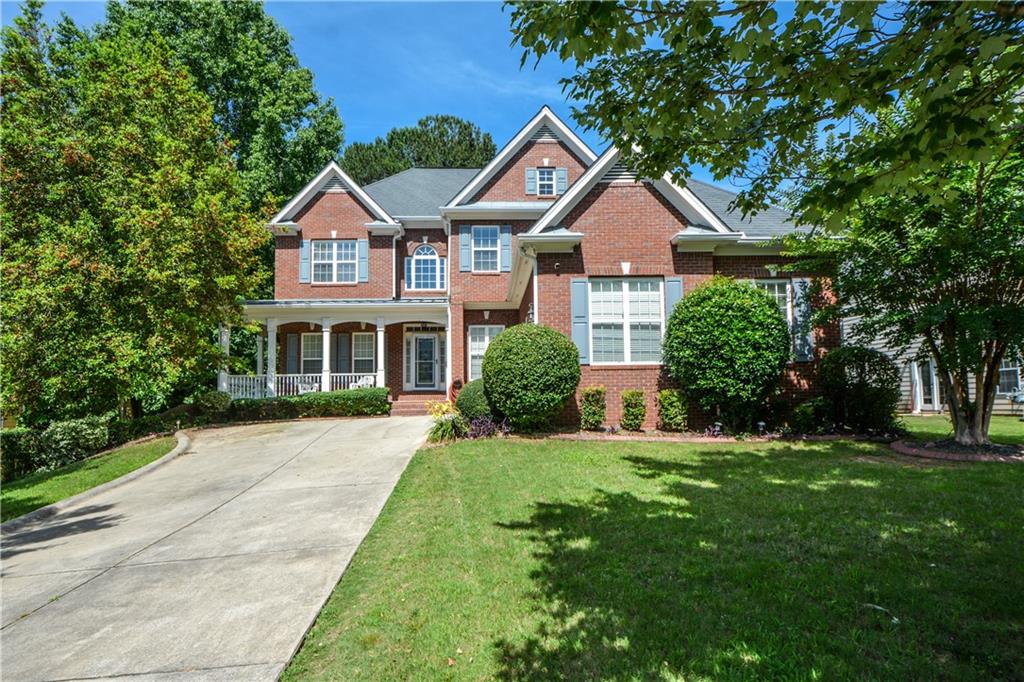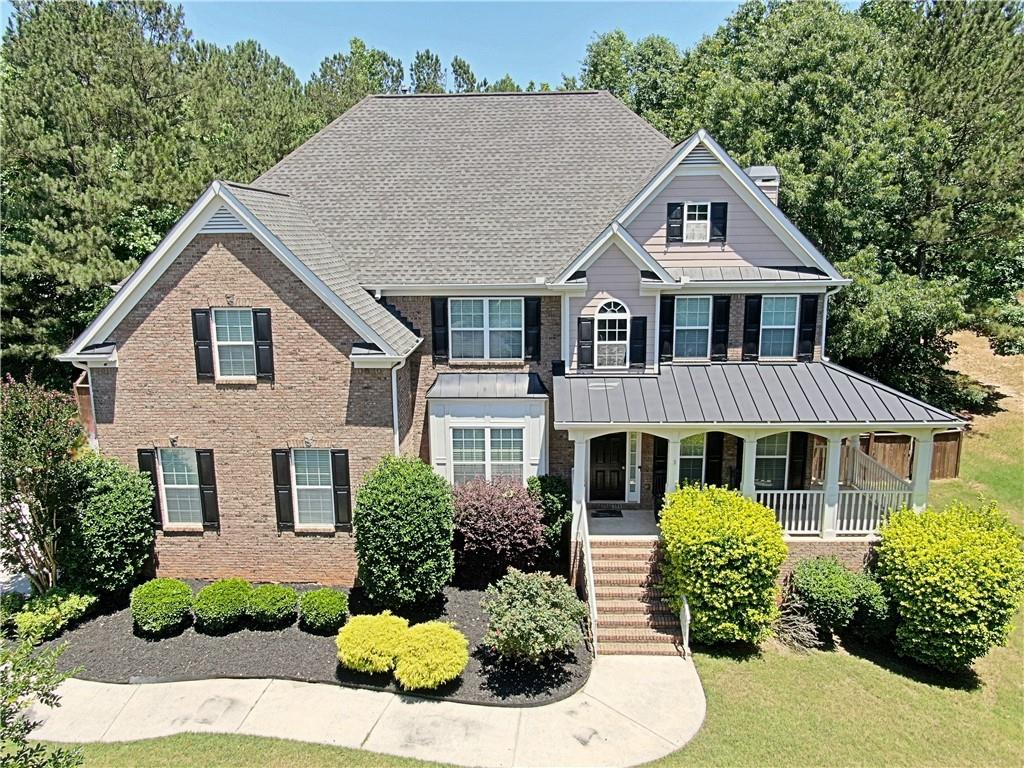Viewing Listing MLS# 387041346
Douglasville, GA 30135
- 6Beds
- 4Full Baths
- N/AHalf Baths
- N/A SqFt
- 2006Year Built
- 0.31Acres
- MLS# 387041346
- Residential
- Single Family Residence
- Active
- Approx Time on Market5 months, 9 days
- AreaN/A
- CountyDouglas - GA
- Subdivision Chapparal Ridge
Overview
This spacious home boasts 7 bedrooms and 4 bathrooms, providing ample space for a large family or those who enjoy entertaining guests. With its generous living space, that includes up to 4 family sitting rooms, this property is perfect for those seeking comfort and style. The living areas are bright and open, with large windows allowing plenty of natural light to flood the space. The bedrooms are spacious and comfortable, and the bathrooms are tastefully designed with updated fixtures and finishes. There are 2 large laundry rooms, one on the upper level and one in the basement, there's plenty of storage and a loft/flex space on the upper level that would make a great movie room or play area for children. The home also includes a full water purification system. Outside, the property includes a large backyard with ample room for outdoor activities or relaxation. The exterior of the home is visually appealing, with well-maintained landscaping and a welcoming front porch area. Douglasville is a thriving community with a growing business scene. The area is seeing an influx of new businesses, including retail stores, restaurants, and entertainment venues, making it a dynamic and exciting place to live. Come and tour today!
Association Fees / Info
Hoa Fees: 425
Hoa: 1
Community Features: None
Hoa Fees Frequency: Annually
Bathroom Info
Main Bathroom Level: 1
Total Baths: 4.00
Fullbaths: 4
Room Bedroom Features: Oversized Master
Bedroom Info
Beds: 6
Building Info
Habitable Residence: Yes
Business Info
Equipment: Irrigation Equipment
Exterior Features
Fence: None
Patio and Porch: Deck
Exterior Features: Other
Road Surface Type: Paved
Pool Private: No
County: Douglas - GA
Acres: 0.31
Pool Desc: None
Fees / Restrictions
Financial
Original Price: $520,000
Owner Financing: Yes
Garage / Parking
Parking Features: Attached, Driveway, Garage, Garage Faces Front, Parking Pad
Green / Env Info
Green Energy Generation: None
Handicap
Accessibility Features: None
Interior Features
Security Ftr: Smoke Detector(s)
Fireplace Features: Family Room, Other Room
Levels: Three Or More
Appliances: Dishwasher, Dryer, Gas Oven, Gas Range, Microwave, Range Hood, Refrigerator, Washer
Laundry Features: In Hall, Upper Level
Interior Features: Cathedral Ceiling(s), Double Vanity, Entrance Foyer 2 Story, High Ceilings 9 ft Upper, High Ceilings 10 ft Lower, Tray Ceiling(s), Walk-In Closet(s)
Flooring: Carpet, Hardwood, Laminate
Spa Features: None
Lot Info
Lot Size Source: Public Records
Lot Features: Back Yard, Corner Lot, Cul-De-Sac, Front Yard, Landscaped
Lot Size: x
Misc
Property Attached: No
Home Warranty: Yes
Open House
Other
Other Structures: None
Property Info
Construction Materials: Stone, Vinyl Siding
Year Built: 2,006
Property Condition: Resale
Roof: Shingle
Property Type: Residential Detached
Style: Traditional
Rental Info
Land Lease: Yes
Room Info
Kitchen Features: Cabinets Other, Eat-in Kitchen, Pantry Walk-In, View to Family Room
Room Master Bathroom Features: Separate Tub/Shower,Soaking Tub
Room Dining Room Features: Separate Dining Room,Other
Special Features
Green Features: None
Special Listing Conditions: None
Special Circumstances: None
Sqft Info
Building Area Total: 4462
Building Area Source: Public Records
Tax Info
Tax Amount Annual: 6017
Tax Year: 2,023
Tax Parcel Letter: 4015-01-1-0-104
Unit Info
Utilities / Hvac
Cool System: Ceiling Fan(s), Central Air
Electric: Other
Heating: Central
Utilities: Cable Available, Electricity Available, Phone Available, Sewer Available
Sewer: Public Sewer
Waterfront / Water
Water Body Name: None
Water Source: Public
Waterfront Features: None
Directions
I-20 West to Exit 41 (Lee Rd). Left on Lee Road. Left on Hwy 92 S/Fairburn Rd. Right on Anneewakee Rd. Left on James St. Continue ontoTackett Rd. Left to stay on Tackett Rd. Left onto N Braves Circle.Listing Provided courtesy of The Commission Luxury Group Llc
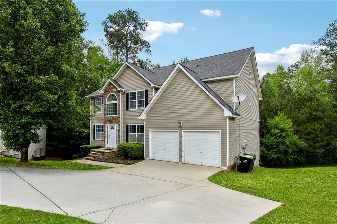
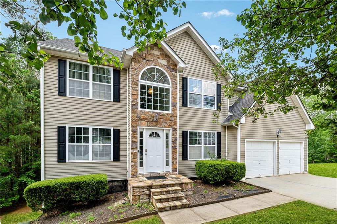
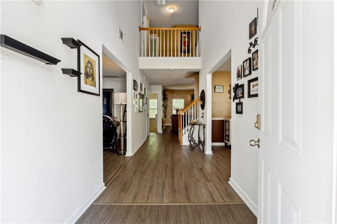
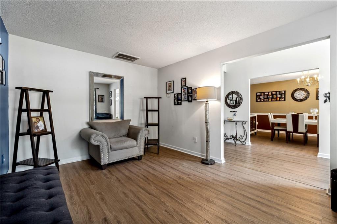
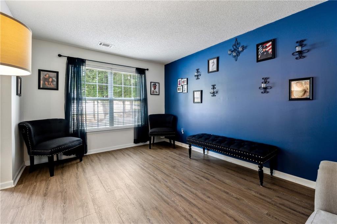
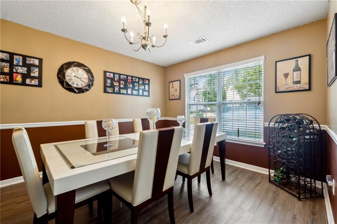
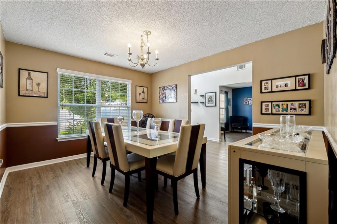
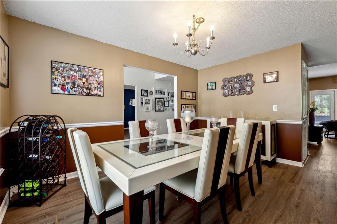
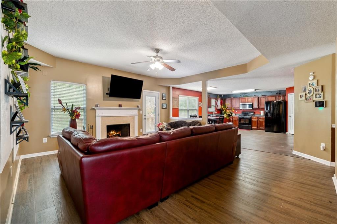
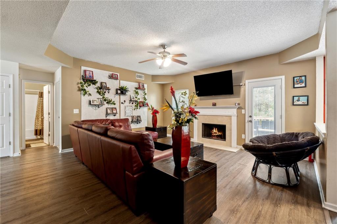
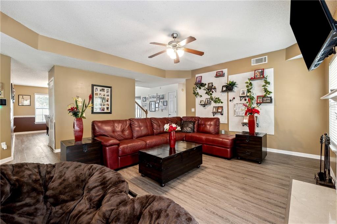
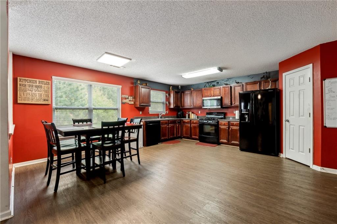
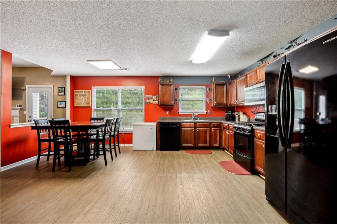
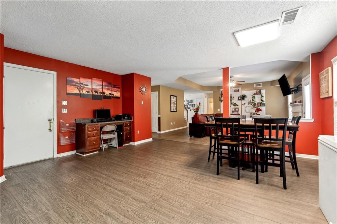
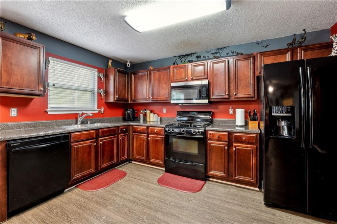
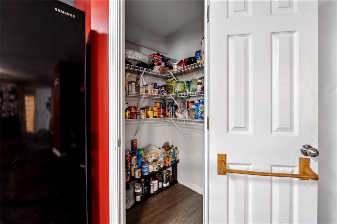
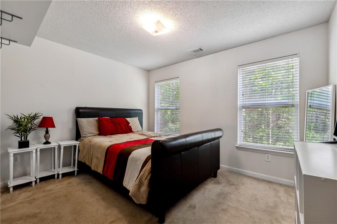
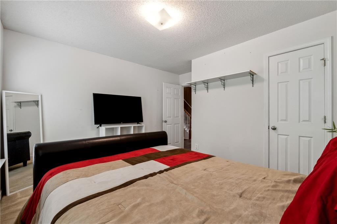
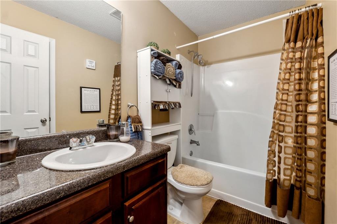
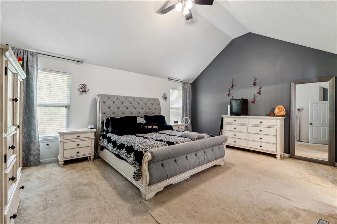
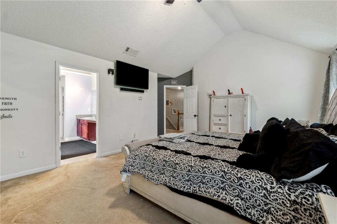
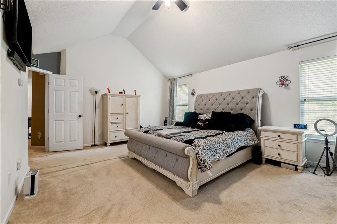
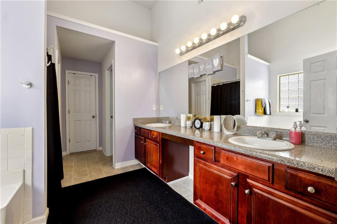
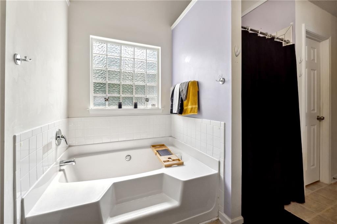
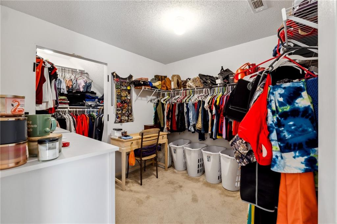
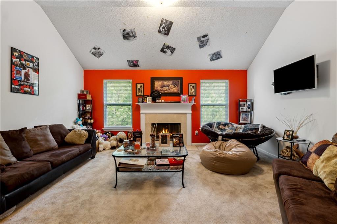
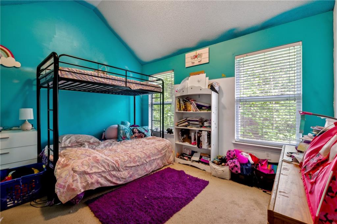
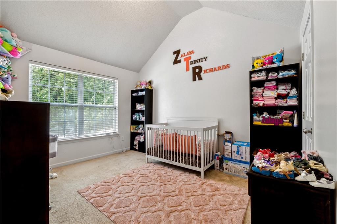
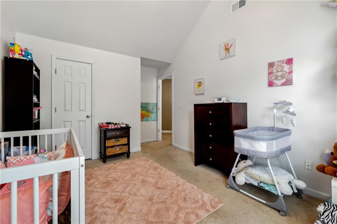
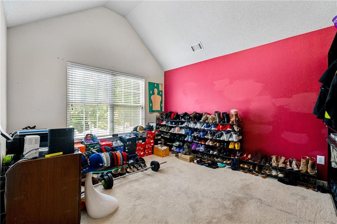
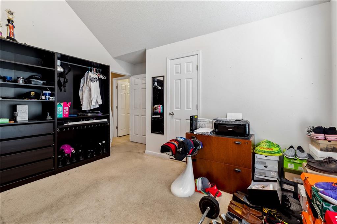
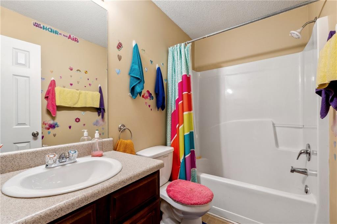
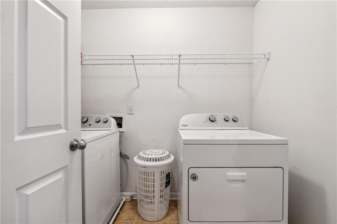
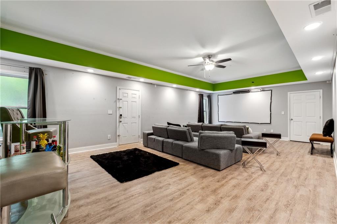
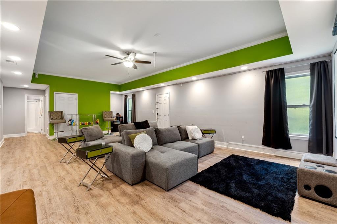
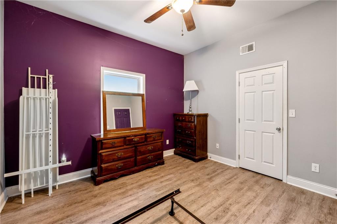
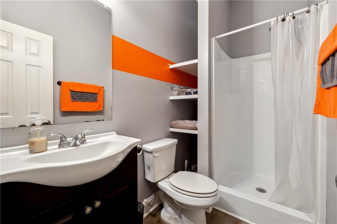
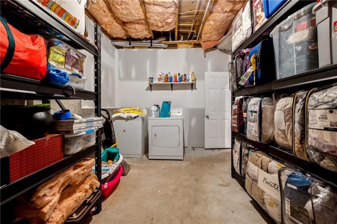
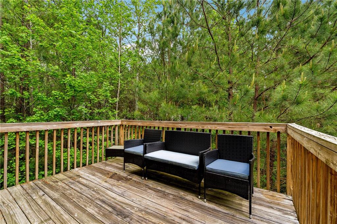
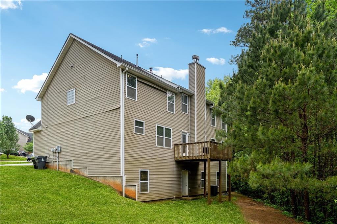
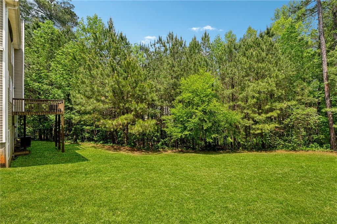
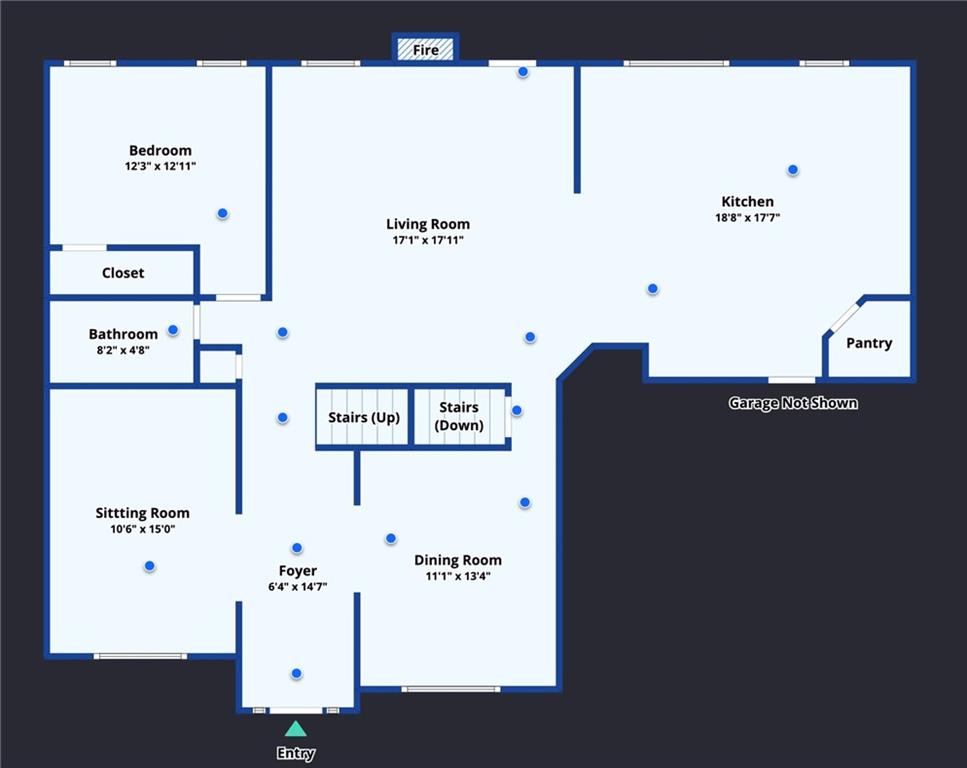
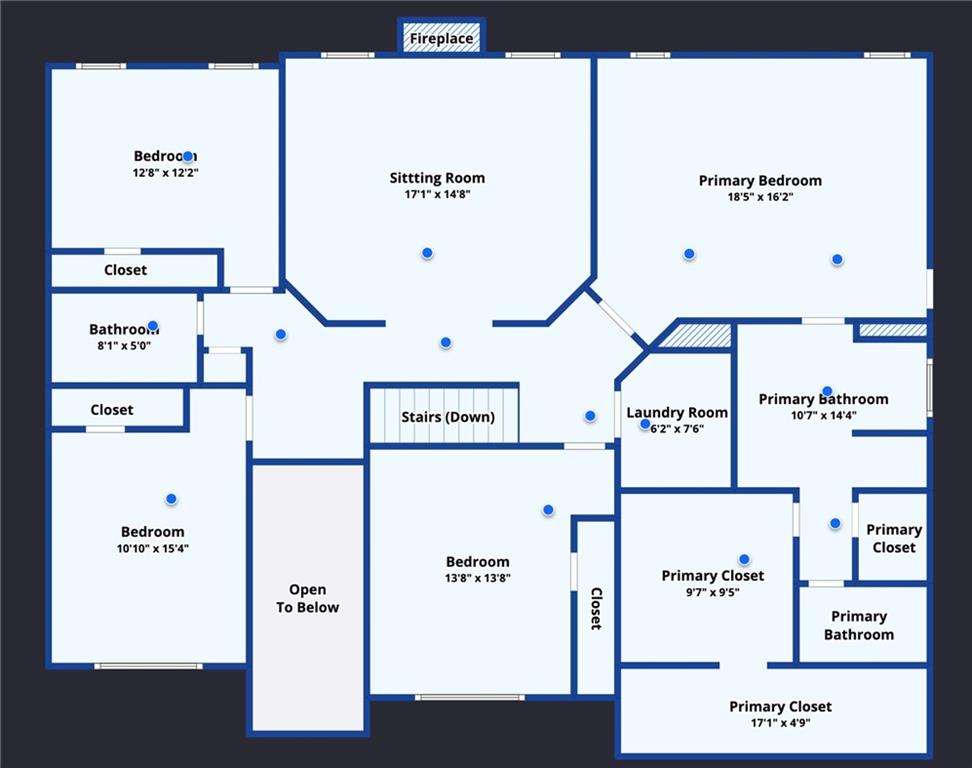
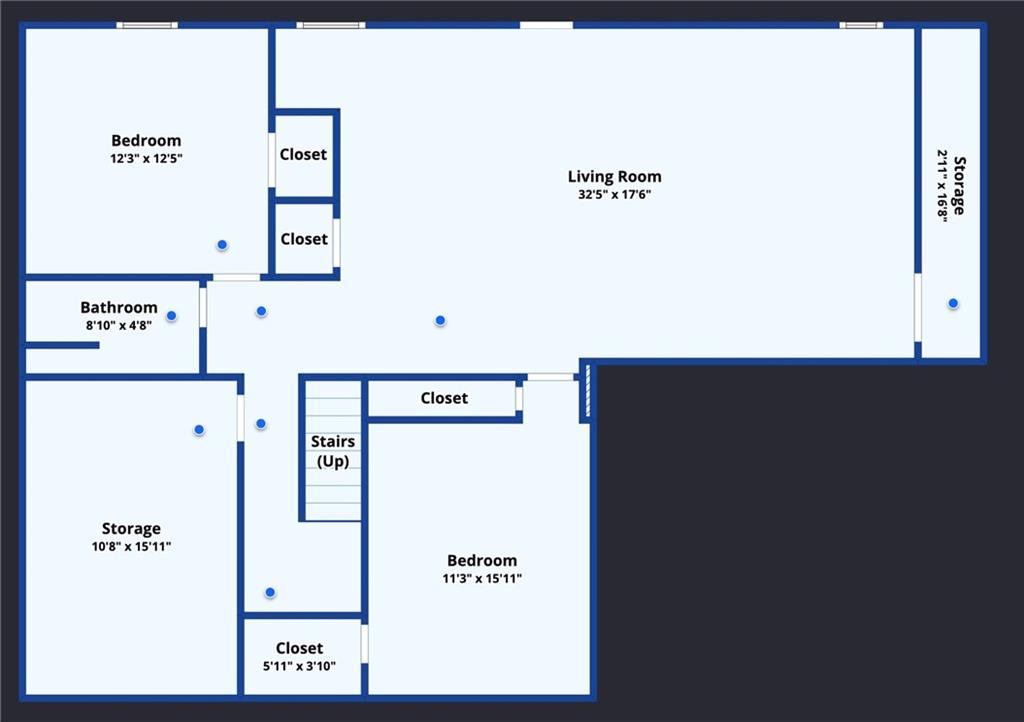
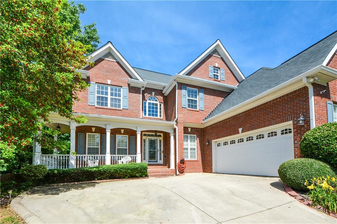
 MLS# 407955561
MLS# 407955561 