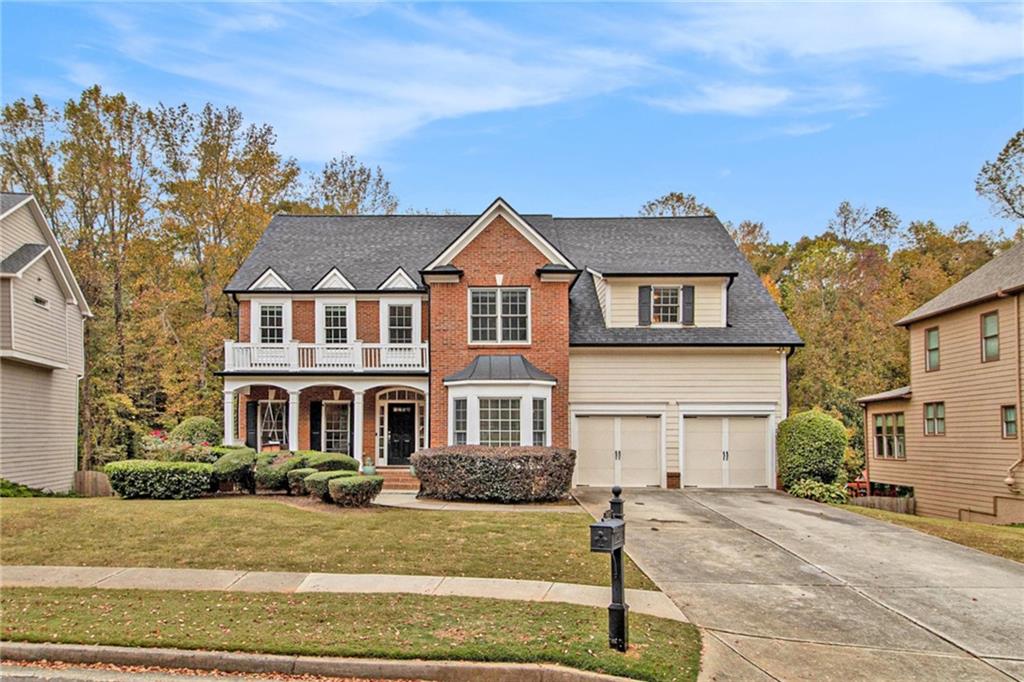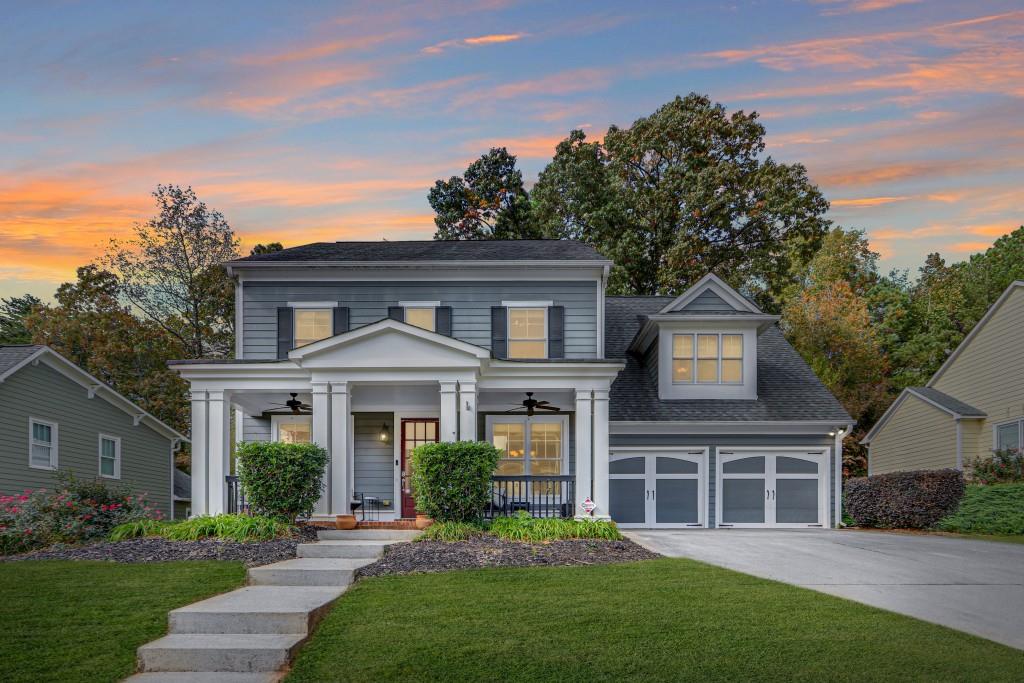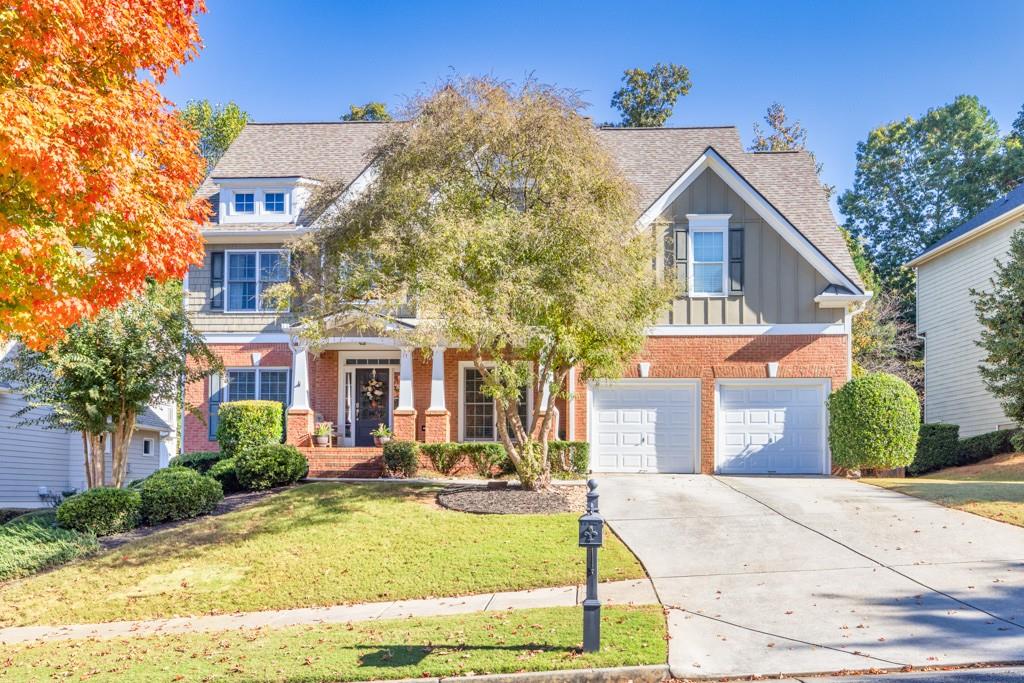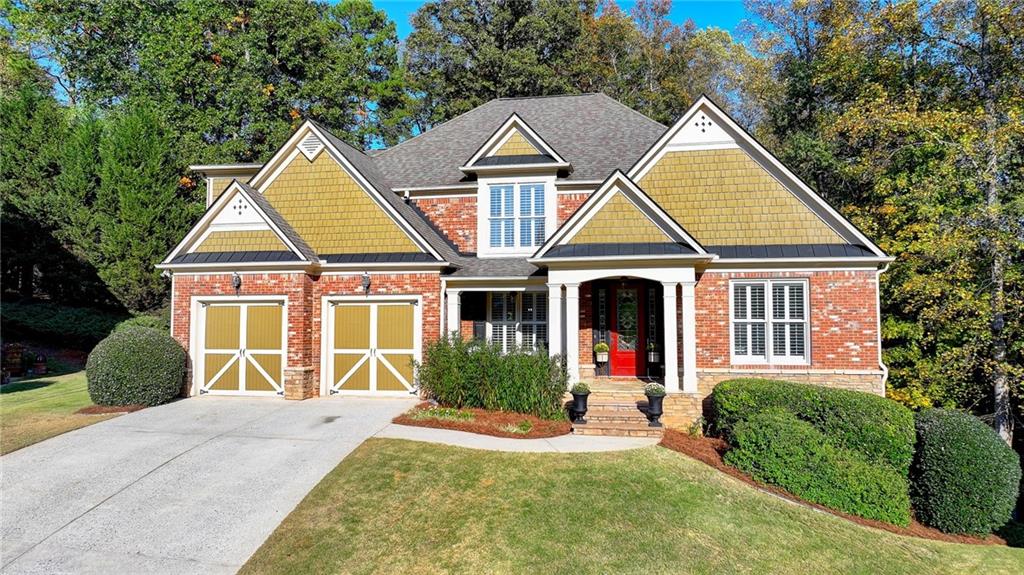Viewing Listing MLS# 386988413
Hoschton, GA 30548
- 4Beds
- 2Full Baths
- N/AHalf Baths
- N/A SqFt
- 2002Year Built
- 0.25Acres
- MLS# 386988413
- Residential
- Single Family Residence
- Active
- Approx Time on Market5 months, 9 days
- AreaN/A
- CountyHall - GA
- Subdivision Reunion
Overview
Nestled in the Reunion Country Club, prestige meets modern tradition in this 4 bedroom 2 bathroom home. On to the covered front porch and through the front door, the formal dining-room welcomes you on your right with bedrooms 2 & 3 down the hall on your left. Natural light floods the living-room, making the open concept to the breakfast area & kitchen all the more inviting. Kitchen boasts quartz counter tops, gas cooking, and stainless steal appliances. The primary bed, bath and WALK-IN closet are tucked away opposite from the other beds offering privacy. Upstairs you find a large 4th bedroom and downstairs a FULL UNFINISHED DAYLIGHT basement with exterior entry stubbed for a bath and sheetrock already in place. Outside a deck leads off the main floor breakfast area with stairs making it easy to access the rod-ironed style fenced in backyard. The real outside experience however is the community. Experience resort style living at Reunion Country Club with lit tennis courts, swimming pool with water slide, large kiddie pool, workout facility, championship golf course, playground, community restaurants and more. Welcome home!*Offering a 1% rate buy down for the 1st year with preferred lender Jacob Dukes Fairway Mortgage (saving buyer a potential estimated $345 a month).
Association Fees / Info
Hoa: Yes
Hoa Fees Frequency: Quarterly
Hoa Fees: 1200
Community Features: Clubhouse, Fitness Center, Golf, Homeowners Assoc, Playground, Pool, Sidewalks, Street Lights, Tennis Court(s)
Association Fee Includes: Maintenance Grounds, Swim, Tennis
Bathroom Info
Main Bathroom Level: 2
Total Baths: 2.00
Fullbaths: 2
Room Bedroom Features: Master on Main
Bedroom Info
Beds: 4
Building Info
Habitable Residence: Yes
Business Info
Equipment: None
Exterior Features
Fence: Back Yard, Fenced
Patio and Porch: Deck, Front Porch
Exterior Features: Other
Road Surface Type: Paved
Pool Private: No
County: Hall - GA
Acres: 0.25
Pool Desc: None
Fees / Restrictions
Financial
Original Price: $600,000
Owner Financing: Yes
Garage / Parking
Parking Features: Garage, Garage Door Opener
Green / Env Info
Green Energy Generation: None
Handicap
Accessibility Features: None
Interior Features
Security Ftr: Fire Alarm, Smoke Detector(s)
Fireplace Features: Gas Log, Living Room
Levels: Three Or More
Appliances: Dishwasher, Disposal, Gas Cooktop, Gas Oven, Refrigerator
Laundry Features: In Kitchen, Laundry Closet
Interior Features: Bookcases, Double Vanity, High Ceilings, High Ceilings 9 ft Lower, High Ceilings 9 ft Main, High Ceilings 9 ft Upper, High Speed Internet, Tray Ceiling(s), Walk-In Closet(s)
Flooring: Carpet, Ceramic Tile, Hardwood
Spa Features: None
Lot Info
Lot Size Source: Other
Lot Features: Back Yard, Other, Sidewalk, Street Lights
Misc
Property Attached: No
Home Warranty: Yes
Open House
Other
Other Structures: None
Property Info
Construction Materials: Other
Year Built: 2,002
Property Condition: Resale
Roof: Composition
Property Type: Residential Detached
Style: Traditional
Rental Info
Land Lease: Yes
Room Info
Kitchen Features: Cabinets White, Eat-in Kitchen, Pantry, Stone Counters
Room Master Bathroom Features: Double Vanity,Separate Tub/Shower
Room Dining Room Features: Open Concept,Other
Special Features
Green Features: None
Special Listing Conditions: None
Special Circumstances: None
Sqft Info
Building Area Total: 2053
Building Area Source: Public Records
Tax Info
Tax Amount Annual: 5789
Tax Year: 2,023
Tax Parcel Letter: 15-0041C-00-021
Unit Info
Utilities / Hvac
Cool System: Ceiling Fan(s), Central Air
Electric: 220 Volts
Heating: Central, Natural Gas
Utilities: Cable Available, Electricity Available, Phone Available, Water Available
Sewer: Public Sewer
Waterfront / Water
Water Body Name: None
Water Source: Public
Waterfront Features: None
Directions
GPS CompatibleListing Provided courtesy of Keller Williams Lanier Partners
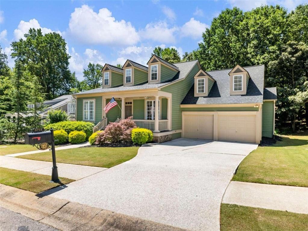
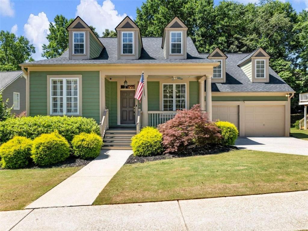
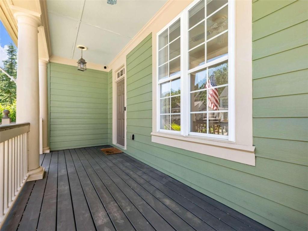
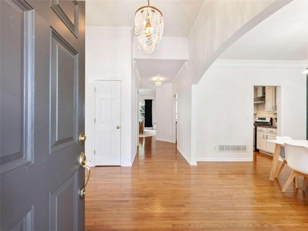
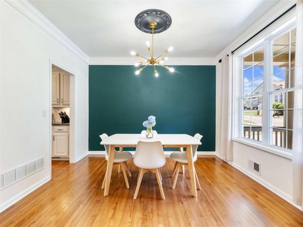
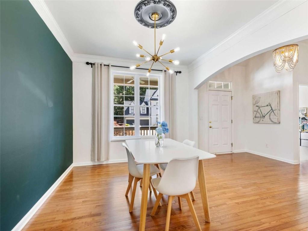
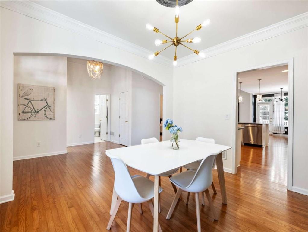
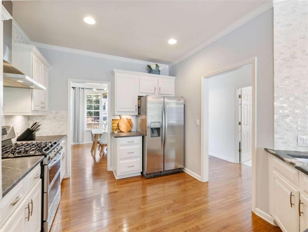
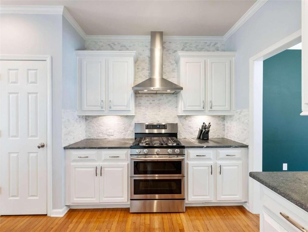
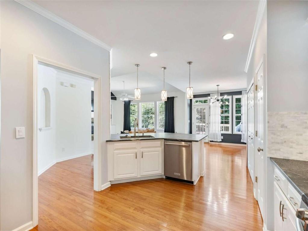
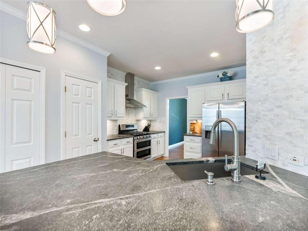
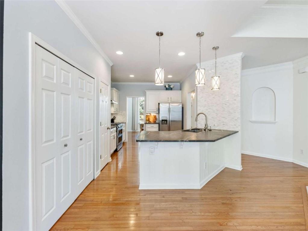
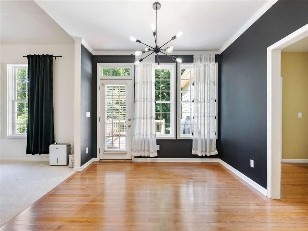
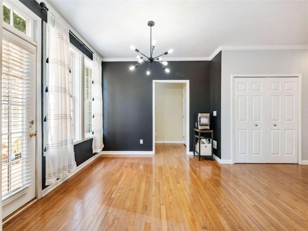
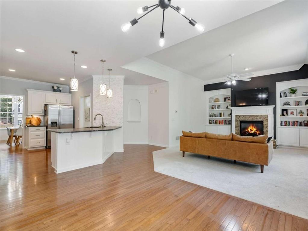
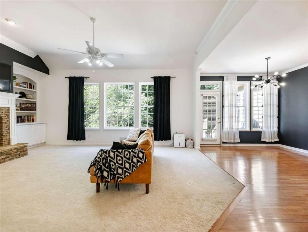
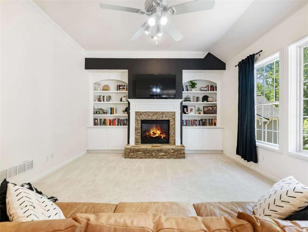
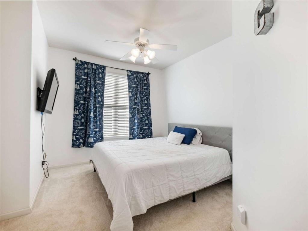
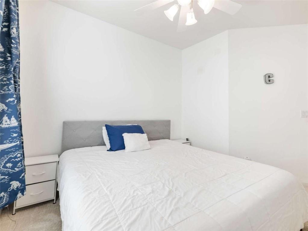
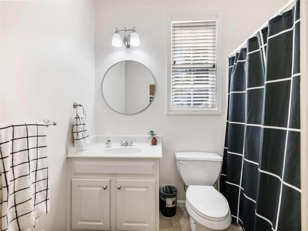
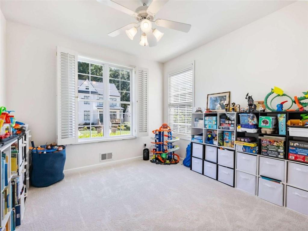
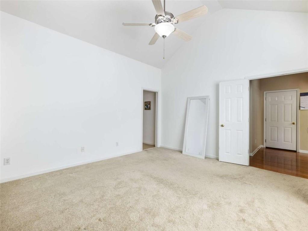
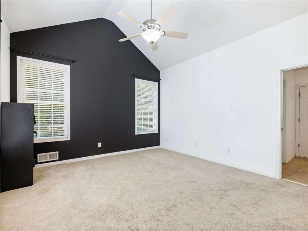
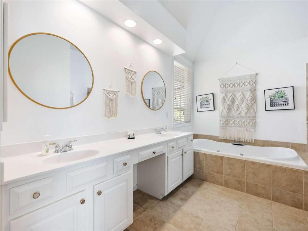
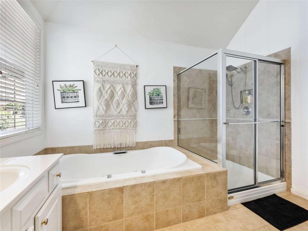
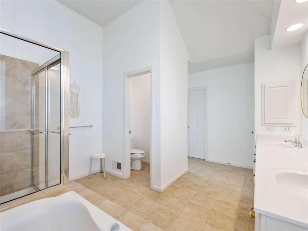
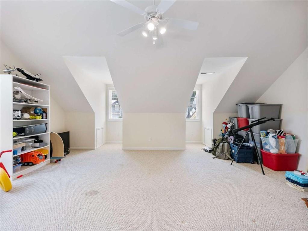
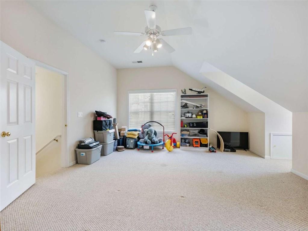
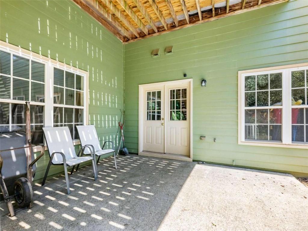
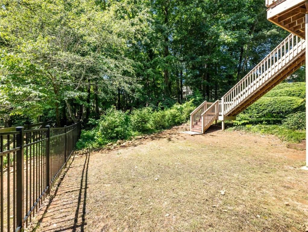
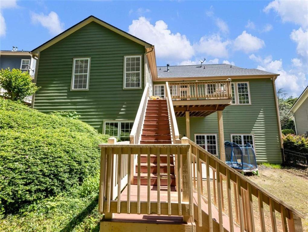
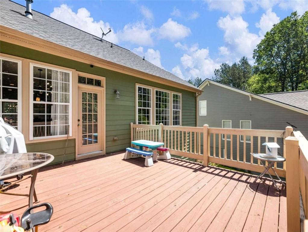
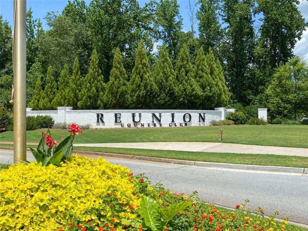
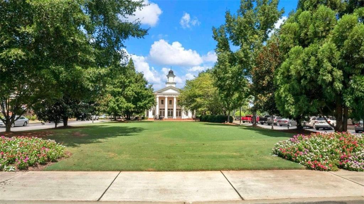
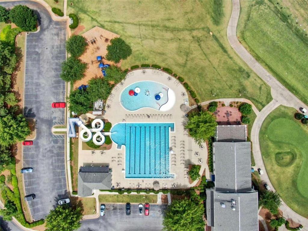
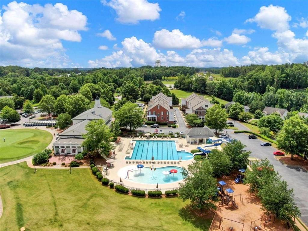
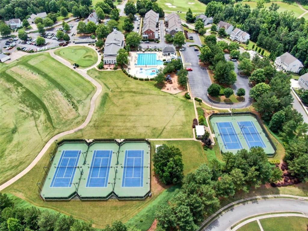
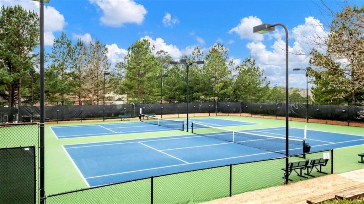
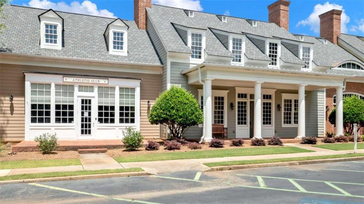
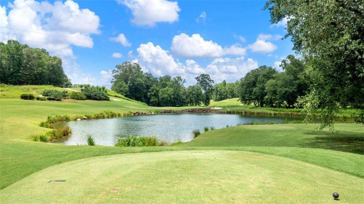
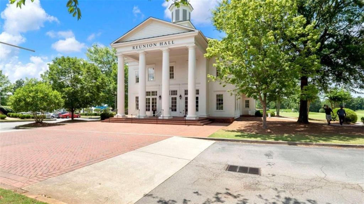
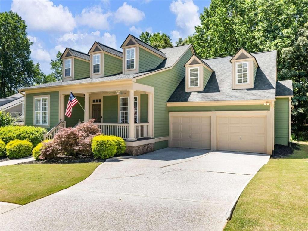
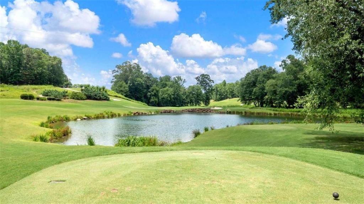
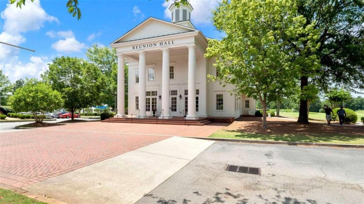
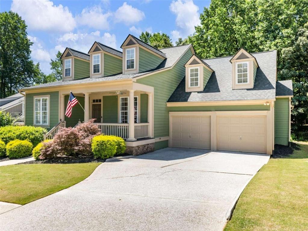
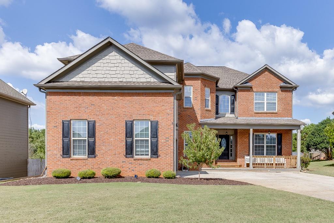
 MLS# 410681805
MLS# 410681805 