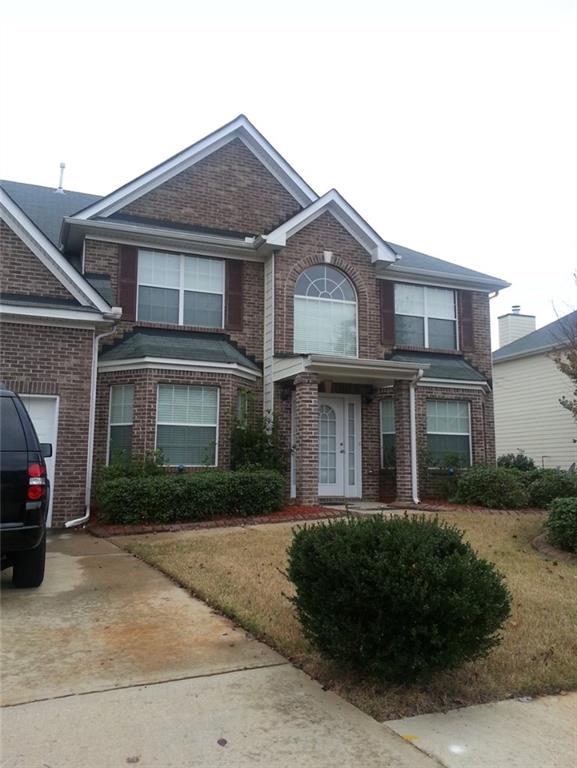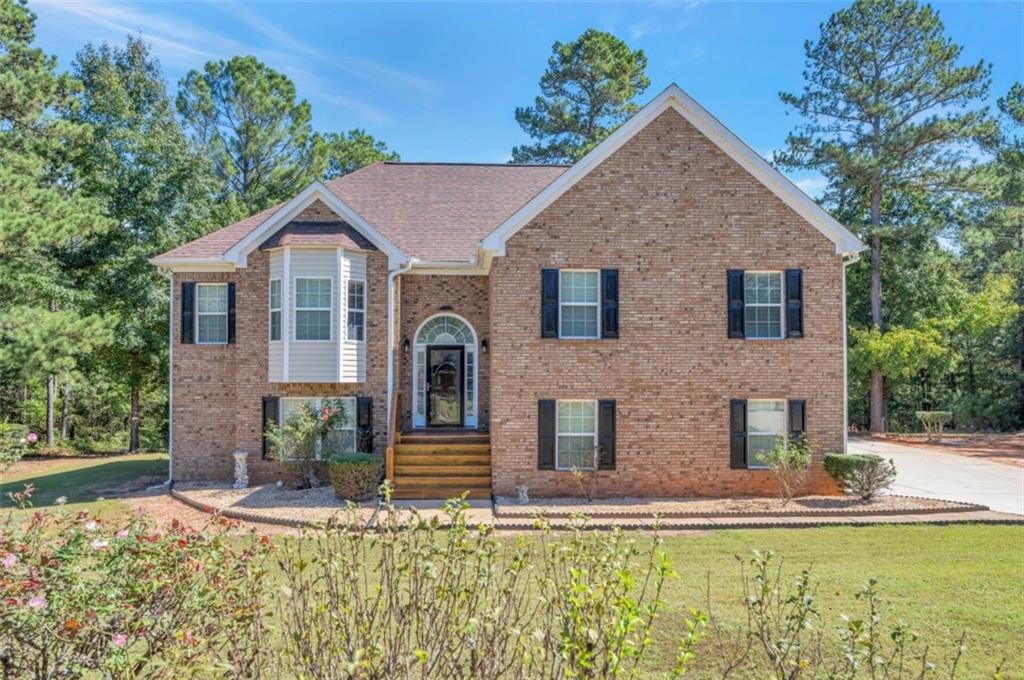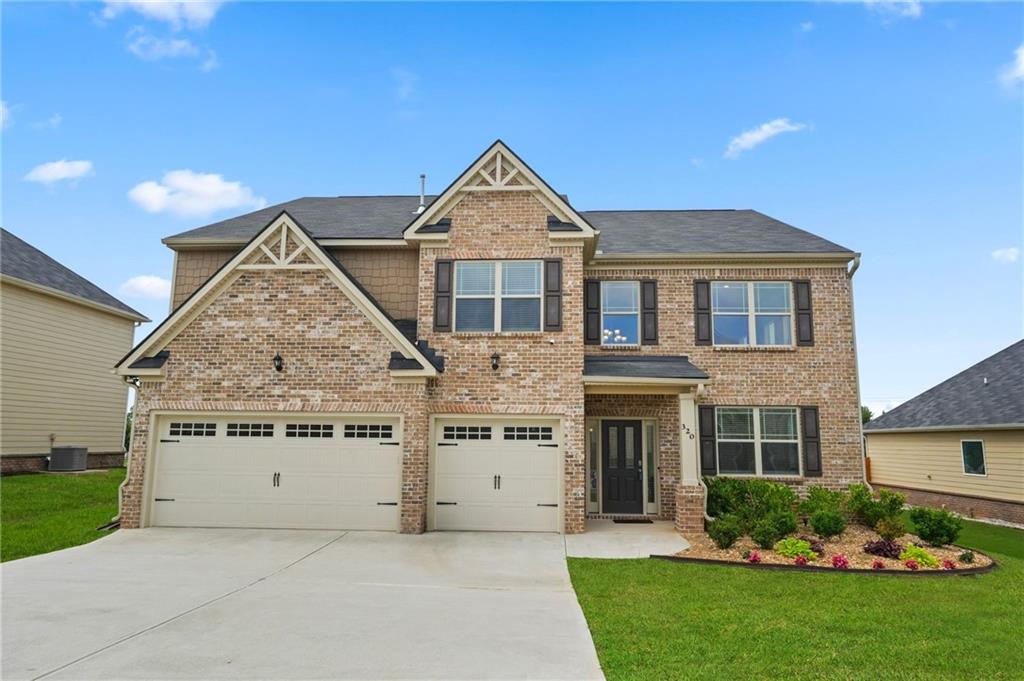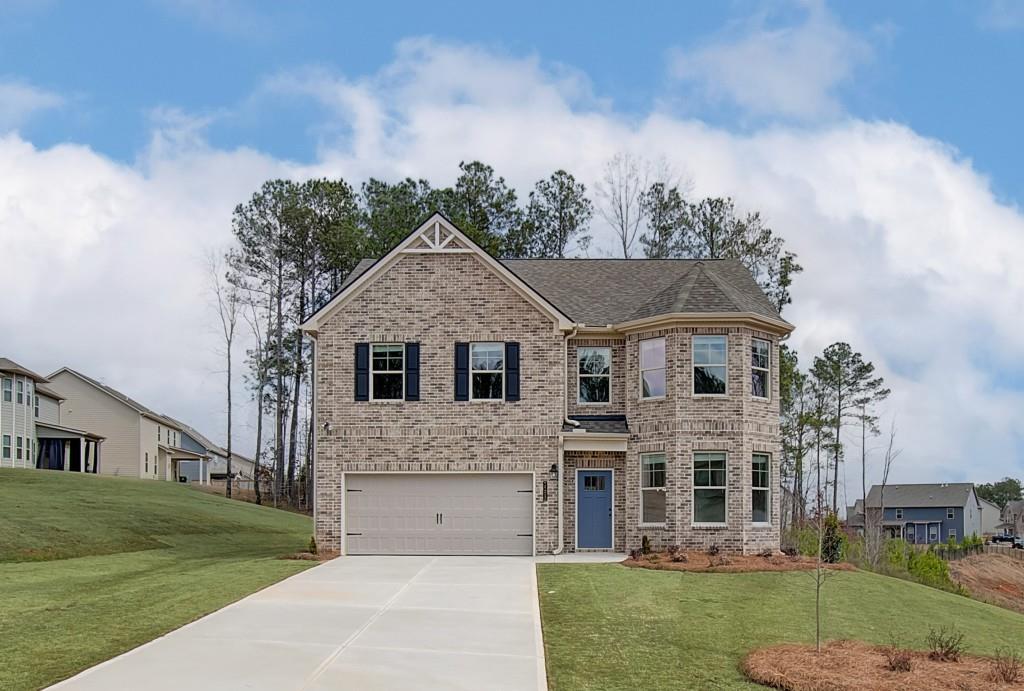Viewing Listing MLS# 386972943
Hampton, GA 30228
- 5Beds
- 3Full Baths
- N/AHalf Baths
- N/A SqFt
- 2022Year Built
- 0.17Acres
- MLS# 386972943
- Residential
- Single Family Residence
- Active
- Approx Time on Market5 months, 8 days
- AreaN/A
- CountyHenry - GA
- Subdivision North Hampton Crossing
Overview
GOOD NEWS: OWNER WILLING TO CONTRIBUTES UP TO $8000 TO BUYER'S CLOSING COSTS. THE ISABELLA PLAN BUILT BY DAN RYAN BUILDERS, ATLANTA/KNIGHT HOMES IN THE NORTH HAMPTON CROSSING COMMUNITY. OWNER HAS INSTALL OVER 5K ON GARDEN, PRO EXHAUST FAN AND SHOWER DOOR. THIS BEATIFUL HOME FEATURES 4-SIDED BRICK, 3 CAR GARAGE; LARGE OPEN FOYER WITH 9-FOOT CEILINGS THROUGHOUT THE MAIN FLOOR; FORMAL DINING ROOM WITH COFFERED CEILINGS; FAMILY ROOM THAT LEADS TO A CHEF'S GOURMET KITCHEN, EAT IN AREA, STAINLESS STEEL APPLIANCES, DISHWASHER, MICROWAVE, AND A GUEST BEDROOM ON MAIN FLOOR; UPSTAIRS FEATURES A LUXURIOUS OWNERS SUITE WITH LARGE WALKIN CLOSET W/DUAL VANITIES, SEPARATE TILED SHOWER, FREE STANDING TUB, 3 SECONDARY BEDROOMS. A MUST SEE FOR ALL BUYERS. SCHEDULE YOUR SHOWING TODAY!
Association Fees / Info
Hoa: Yes
Hoa Fees Frequency: Annually
Hoa Fees: 300
Community Features: Other
Bathroom Info
Main Bathroom Level: 1
Total Baths: 3.00
Fullbaths: 3
Room Bedroom Features: Other
Bedroom Info
Beds: 5
Building Info
Habitable Residence: No
Business Info
Equipment: None
Exterior Features
Fence: None
Patio and Porch: Front Porch
Exterior Features: None
Road Surface Type: Concrete
Pool Private: No
County: Henry - GA
Acres: 0.17
Pool Desc: None
Fees / Restrictions
Financial
Original Price: $480,000
Owner Financing: No
Garage / Parking
Parking Features: Garage, Garage Door Opener, Kitchen Level
Green / Env Info
Green Energy Generation: None
Handicap
Accessibility Features: None
Interior Features
Security Ftr: None
Fireplace Features: Electric
Levels: Two
Appliances: Dishwasher, Electric Cooktop, Microwave
Laundry Features: Upper Level
Interior Features: Coffered Ceiling(s), High Ceilings 9 ft Main
Flooring: Carpet, Vinyl
Spa Features: None
Lot Info
Lot Size Source: Public Records
Lot Features: Other
Lot Size: x
Misc
Property Attached: No
Home Warranty: No
Open House
Other
Other Structures: None
Property Info
Construction Materials: Brick 4 Sides
Year Built: 2,022
Property Condition: Resale
Roof: Asbestos Shingle, Composition
Property Type: Residential Detached
Style: Craftsman
Rental Info
Land Lease: No
Room Info
Kitchen Features: Breakfast Bar, Kitchen Island, Pantry Walk-In
Room Master Bathroom Features: Double Vanity,Separate Tub/Shower
Room Dining Room Features: Open Concept,Seats 12+
Special Features
Green Features: None
Special Listing Conditions: None
Special Circumstances: None
Sqft Info
Building Area Total: 3423
Building Area Source: Public Records
Tax Info
Tax Amount Annual: 6757
Tax Year: 2,023
Tax Parcel Letter: 021G01080000
Unit Info
Utilities / Hvac
Cool System: Central Air
Electric: Other
Heating: Central
Utilities: Electricity Available, Water Available
Sewer: Public Sewer
Waterfront / Water
Water Body Name: None
Water Source: Public
Waterfront Features: None
Directions
USE GPSListing Provided courtesy of Virtual Properties Realty.com
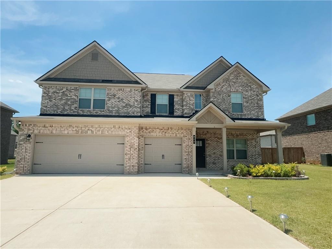
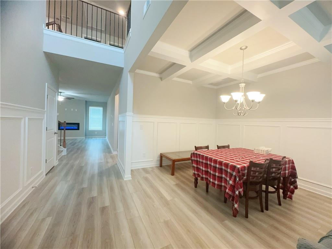
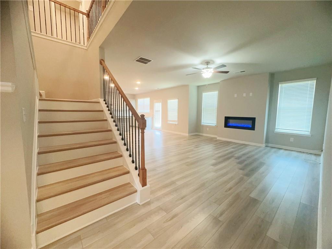
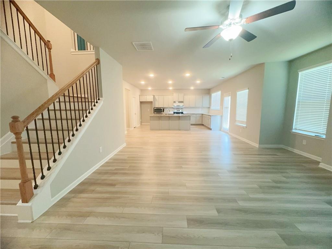
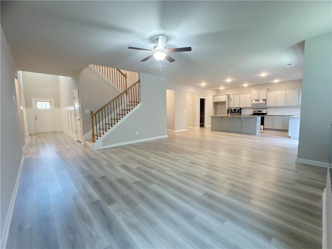
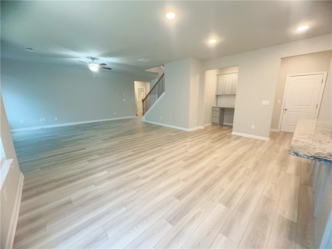
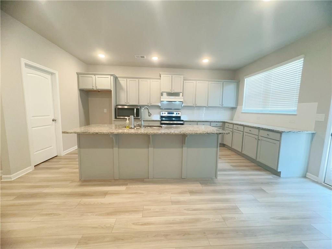
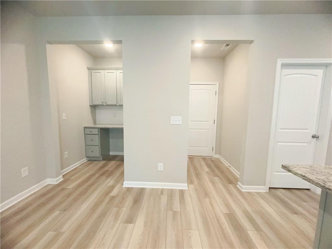
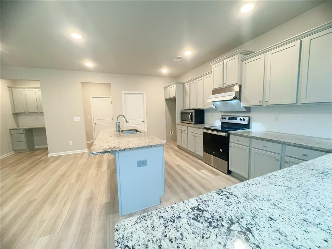
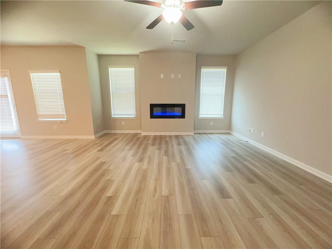
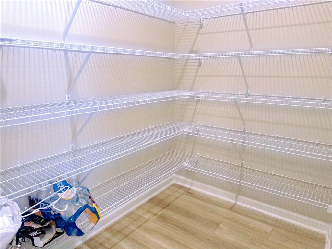
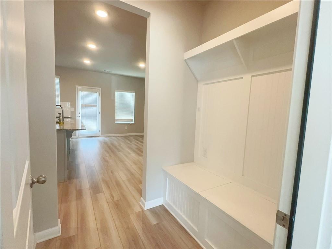
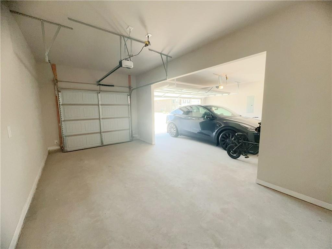
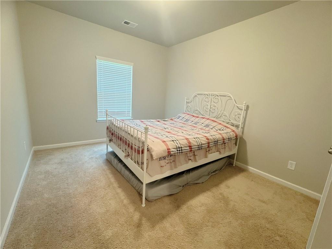
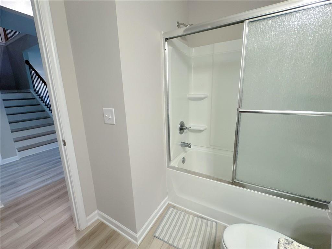
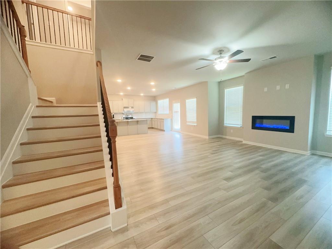
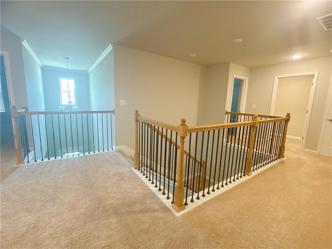
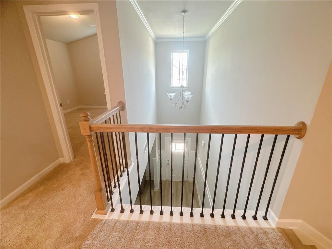
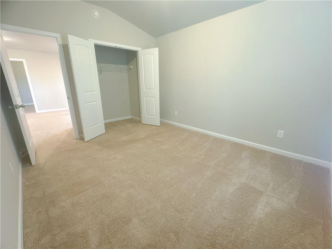
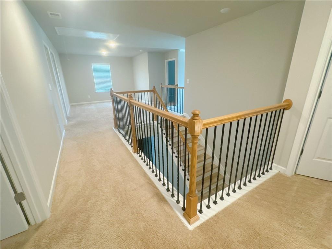
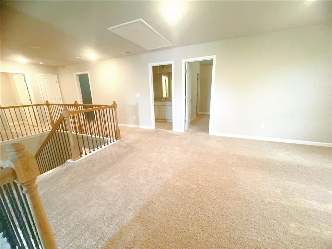
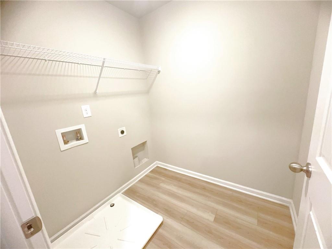
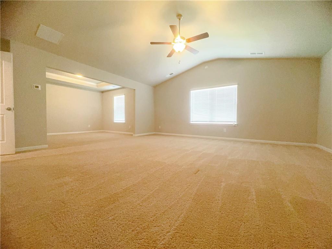
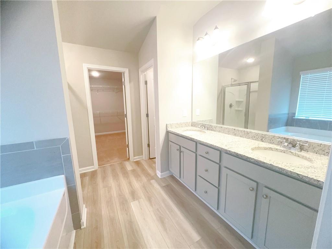
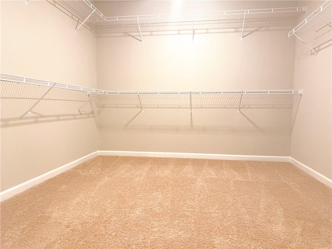
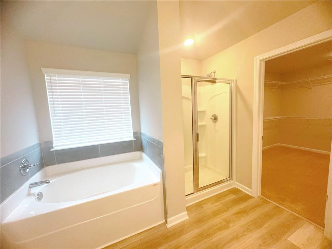
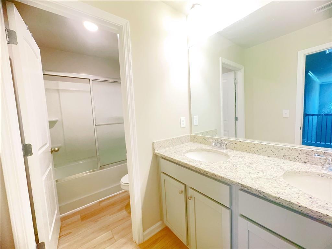
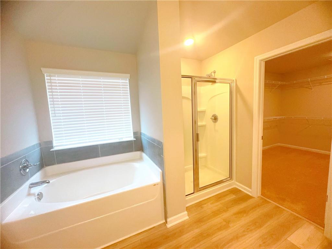
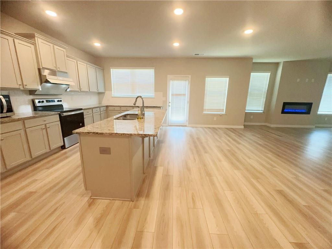
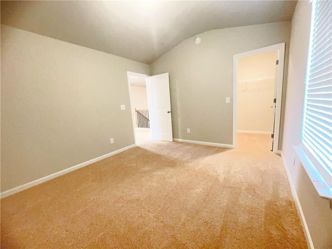
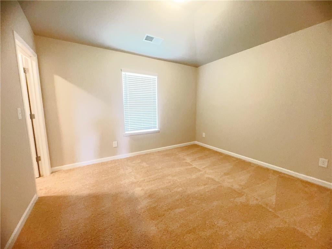
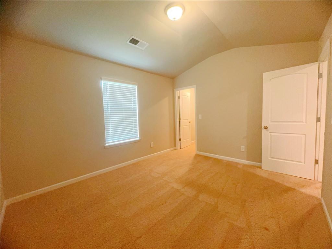
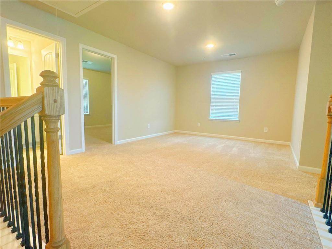
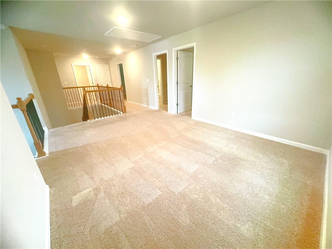
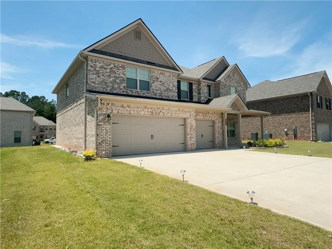
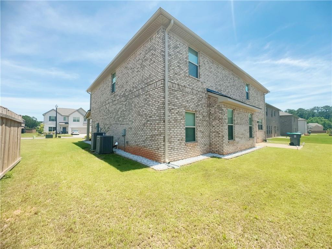
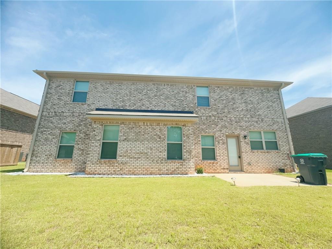
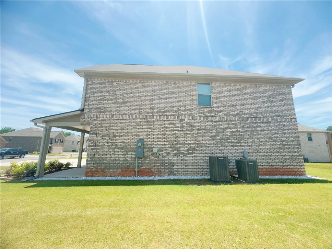
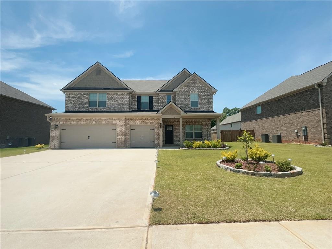
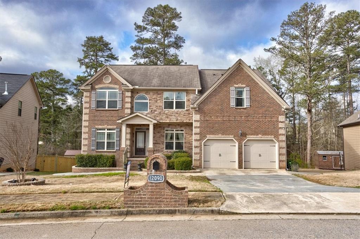
 MLS# 7368201
MLS# 7368201 