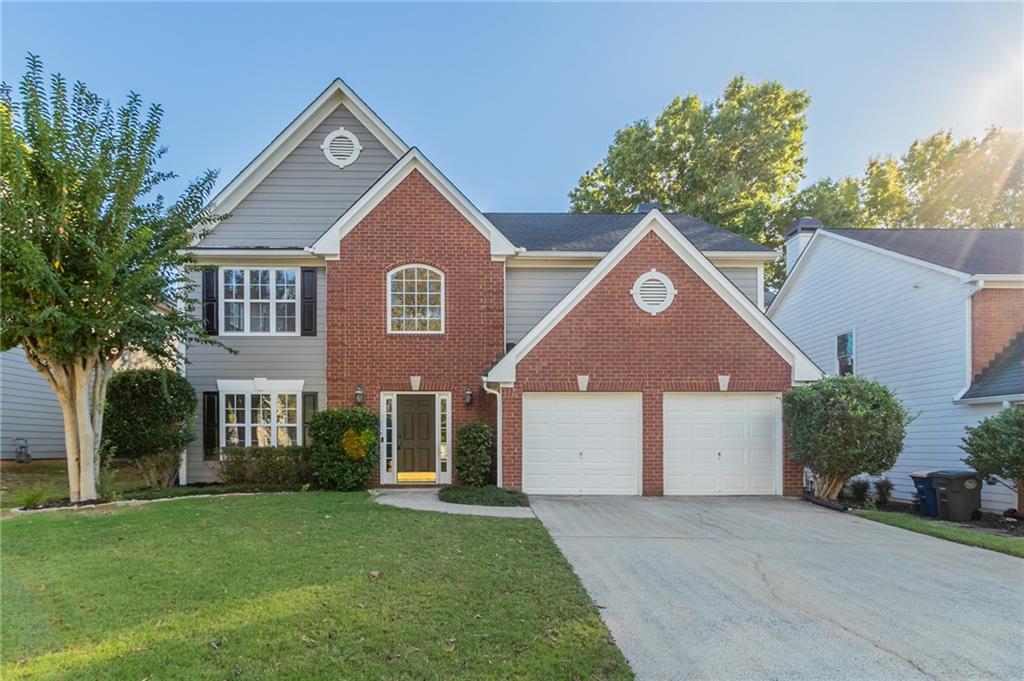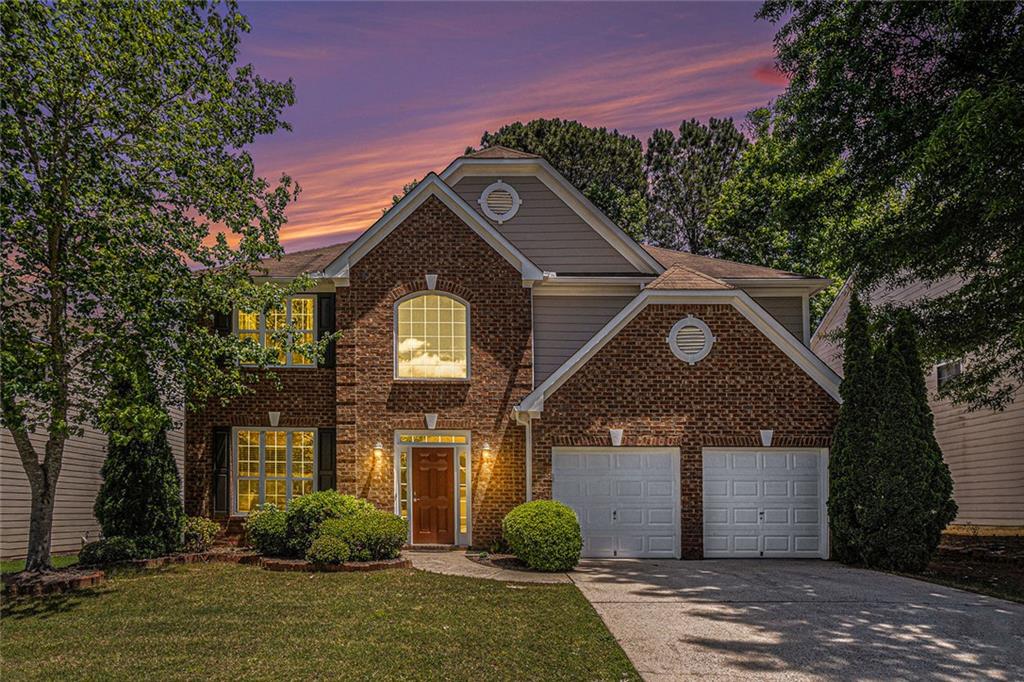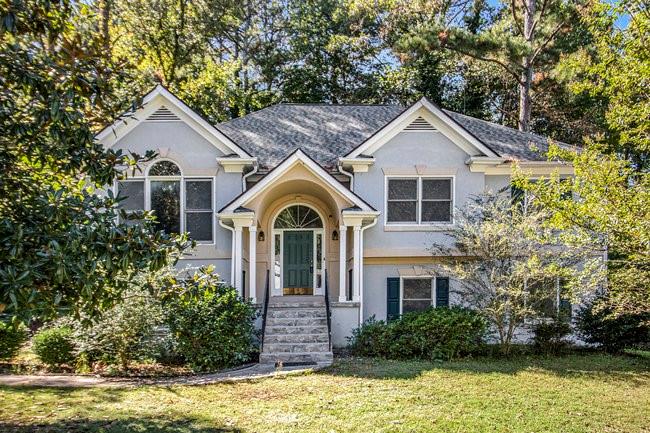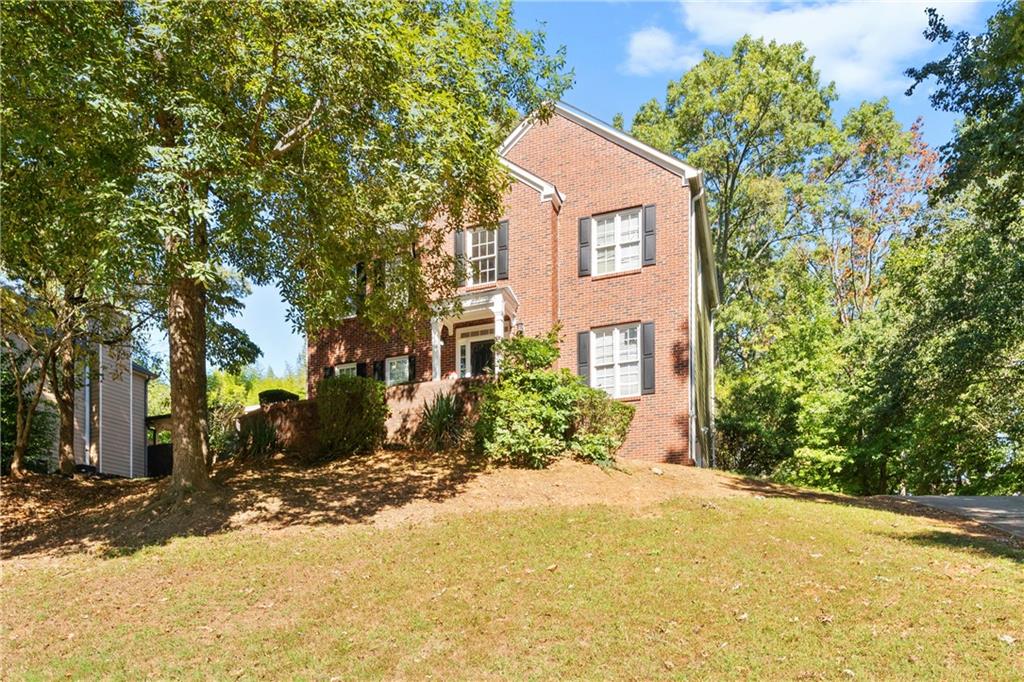Viewing Listing MLS# 386910341
Kennesaw, GA 30144
- 4Beds
- 2Full Baths
- 1Half Baths
- N/A SqFt
- 1982Year Built
- 0.44Acres
- MLS# 386910341
- Residential
- Single Family Residence
- Active
- Approx Time on Market5 months, 9 days
- AreaN/A
- CountyCobb - GA
- Subdivision Country Plantation
Overview
*SELLER WILL CONTRIBUTE TOWARDS CLOSING COST!!* Roof, HVAC, siding, gutters, soffit, and fascia all replaced in 2019!! Upon arrival, you will immediately be captivated by the allure of the beautiful front porch, inviting you to relax and enjoy the charm that surrounds this home!The main level features a spacious dining room, a bonus room/ office, half bath, an eat in kitchen, and large living room. Upstairs are 4 generously sized bedroom and 2 full baths. Master bathroom has his/her sinks, garden tub, and access to the balcony and it's beautiful views. On the lower level, you will find a two car garage with plenty of extra room for storage, as well as a 600 sqft finished studio room, that can be used for a variety of things! Every corner of this property is adorn with an array of stunning plant life such as Cherry Blossom tree, Rubber tree, and Muscadine. Located in a cul-de-sac, feel like your in a private sanctuary all while being conveniently located in Kennesaw !
Association Fees / Info
Hoa: Yes
Hoa Fees Frequency: Annually
Hoa Fees: 340
Community Features: None
Hoa Fees Frequency: Annually
Association Fee Includes: Swim, Tennis
Bathroom Info
Halfbaths: 1
Total Baths: 3.00
Fullbaths: 2
Room Bedroom Features: None
Bedroom Info
Beds: 4
Building Info
Habitable Residence: Yes
Business Info
Equipment: None
Exterior Features
Fence: Back Yard, Fenced, Privacy
Patio and Porch: Deck, Front Porch, Patio
Exterior Features: Balcony
Road Surface Type: Concrete
Pool Private: No
County: Cobb - GA
Acres: 0.44
Pool Desc: None
Fees / Restrictions
Financial
Original Price: $459,900
Owner Financing: Yes
Garage / Parking
Parking Features: Attached, Garage
Green / Env Info
Green Energy Generation: None
Handicap
Accessibility Features: Central Living Area
Interior Features
Security Ftr: Fire Alarm
Fireplace Features: Brick, Family Room, Gas Log, Master Bedroom
Levels: Three Or More
Appliances: Dishwasher, Disposal, Dryer, Electric Oven, Refrigerator, Washer
Laundry Features: Common Area, In Kitchen
Interior Features: Other
Flooring: Carpet, Ceramic Tile, Hardwood
Spa Features: None
Lot Info
Lot Size Source: Public Records
Lot Features: Back Yard, Cul-De-Sac
Lot Size: x
Misc
Property Attached: No
Home Warranty: Yes
Open House
Other
Other Structures: Shed(s)
Property Info
Construction Materials: HardiPlank Type
Year Built: 1,982
Property Condition: Resale
Roof: Composition
Property Type: Residential Detached
Style: Traditional
Rental Info
Land Lease: Yes
Room Info
Kitchen Features: Eat-in Kitchen, Pantry
Room Master Bathroom Features: Double Vanity,Soaking Tub
Room Dining Room Features: Seats 12+,Separate Dining Room
Special Features
Green Features: None
Special Listing Conditions: None
Special Circumstances: None
Sqft Info
Building Area Total: 3104
Building Area Source: Public Records
Tax Info
Tax Amount Annual: 3205
Tax Year: 2,023
Tax Parcel Letter: 16-0205-0-006-0
Unit Info
Utilities / Hvac
Cool System: Ceiling Fan(s), Central Air, Electric
Electric: None
Heating: Central
Utilities: Cable Available, Electricity Available, Natural Gas Available, Phone Available, Sewer Available, Water Available
Sewer: Public Sewer
Waterfront / Water
Water Body Name: None
Water Source: Public
Waterfront Features: None
Directions
Canton rd Exit on I-75 go north on Canton rd for 4 miles. Country Plantation is on your left. Turn left on Scarlet Trce and left on Rhett.Listing Provided courtesy of Atlantic Real Estate Brokers, Llc
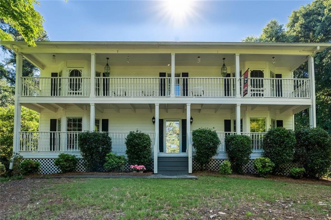
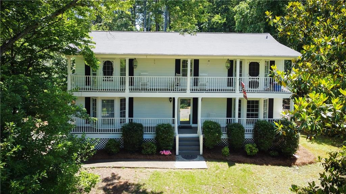
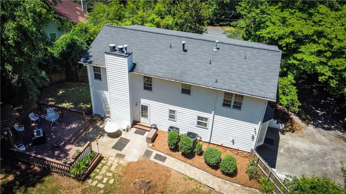
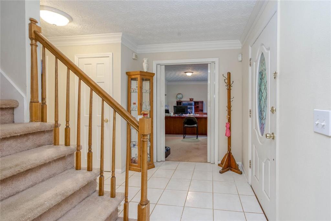
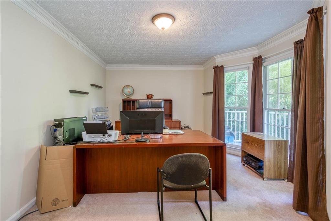
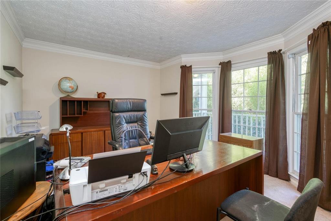
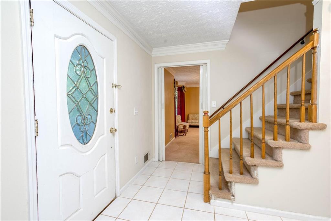
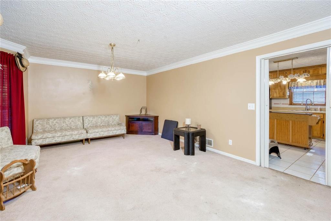
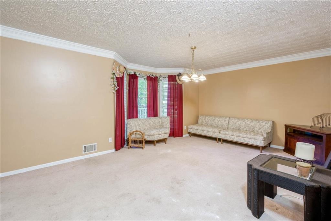
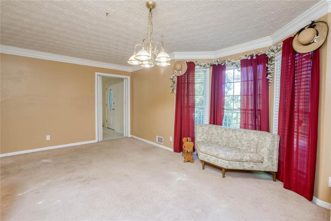
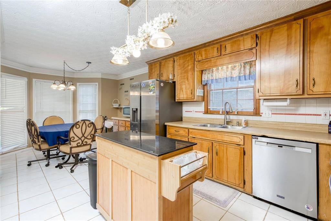
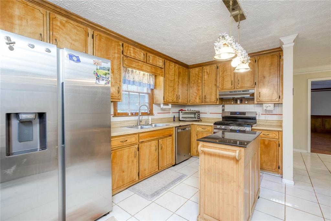
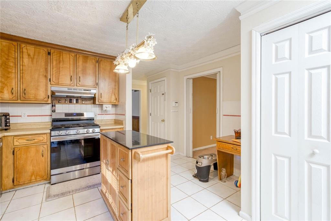
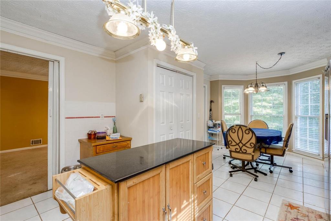
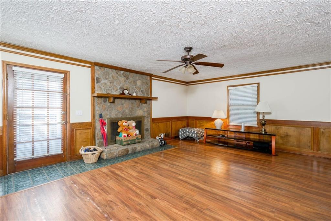
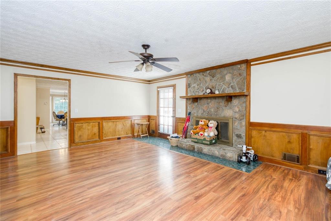
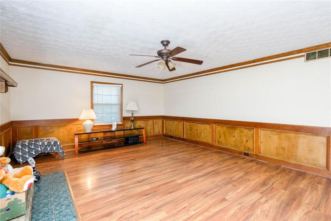
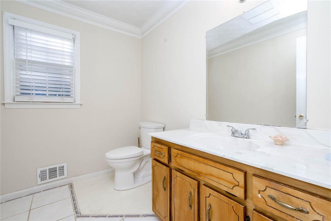
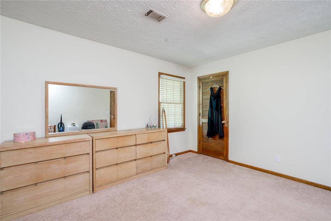
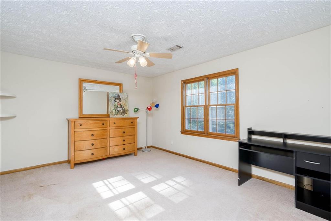
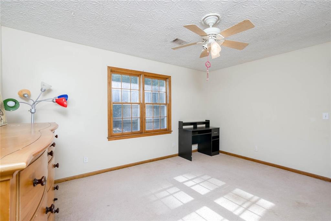
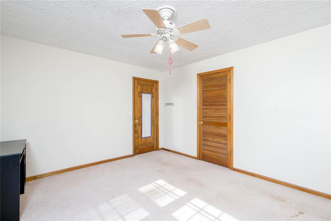
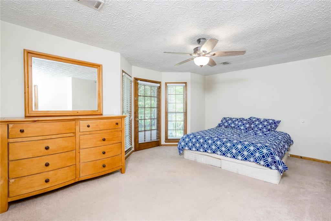
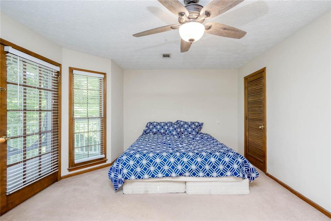
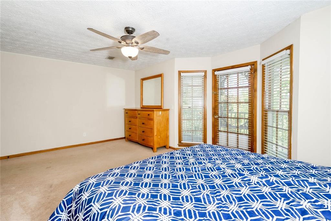
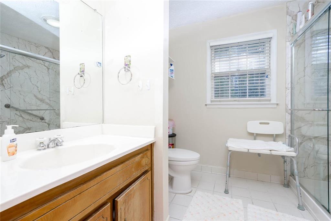
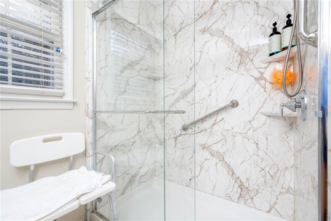
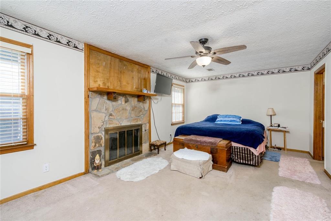
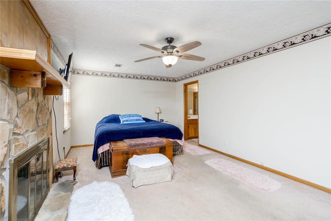
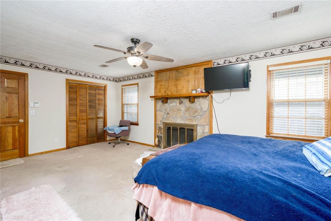
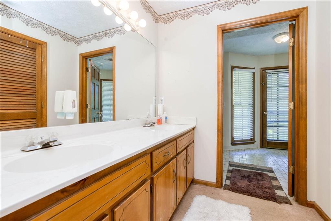
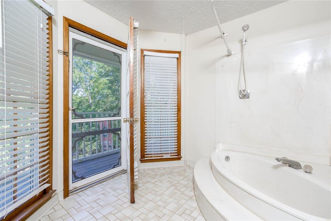
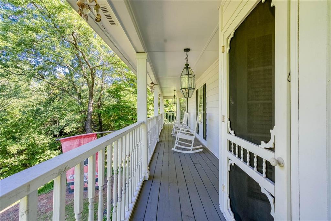
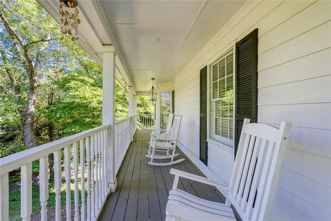
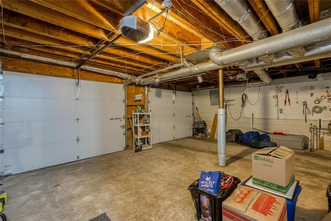
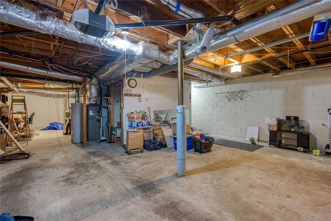
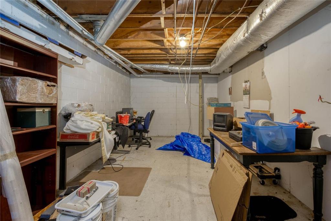
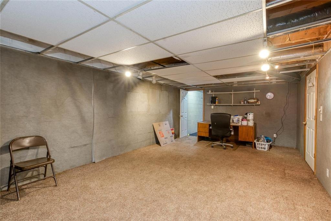
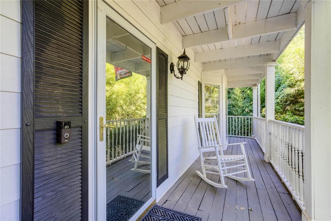
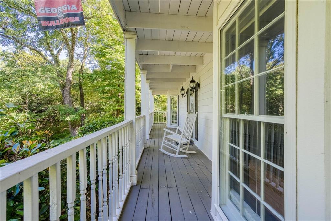
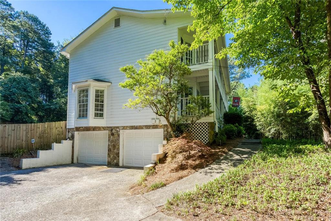
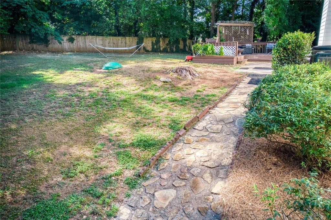
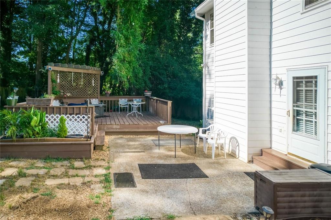
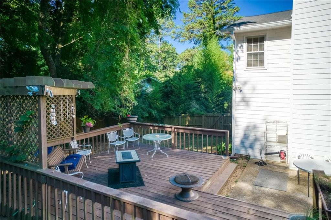
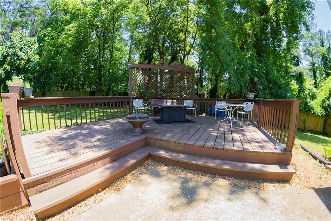
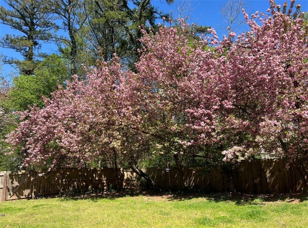
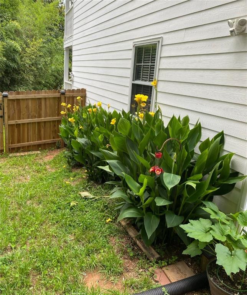
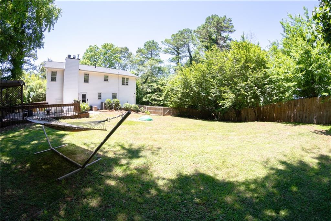
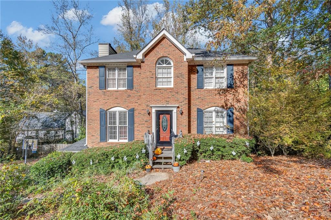
 MLS# 410806019
MLS# 410806019 