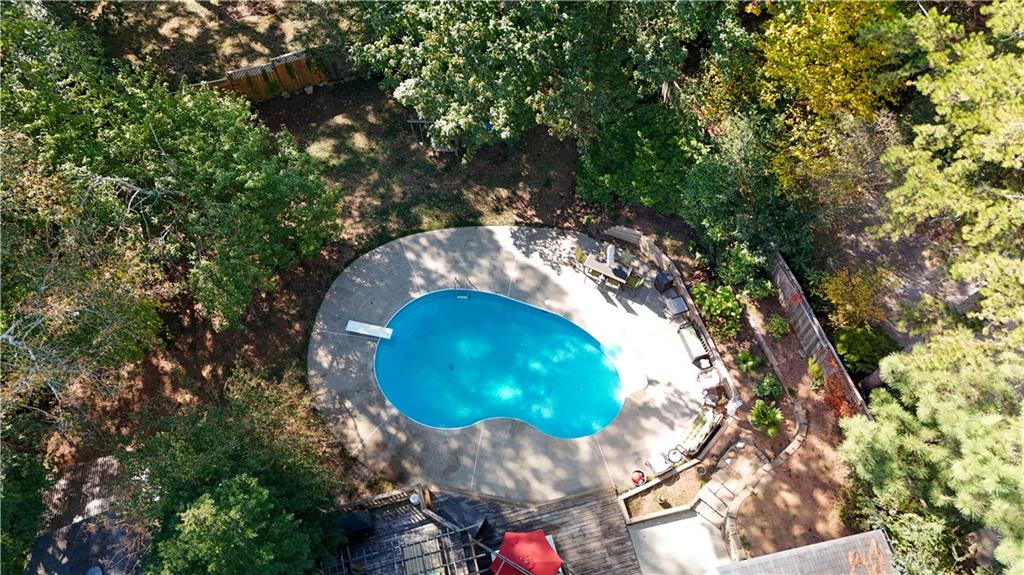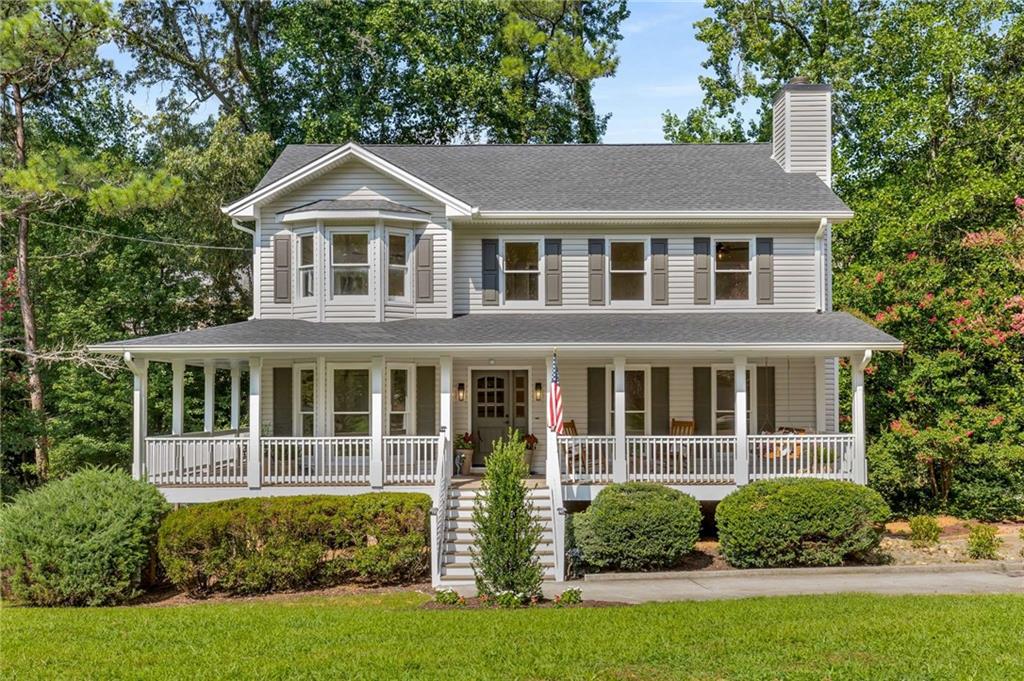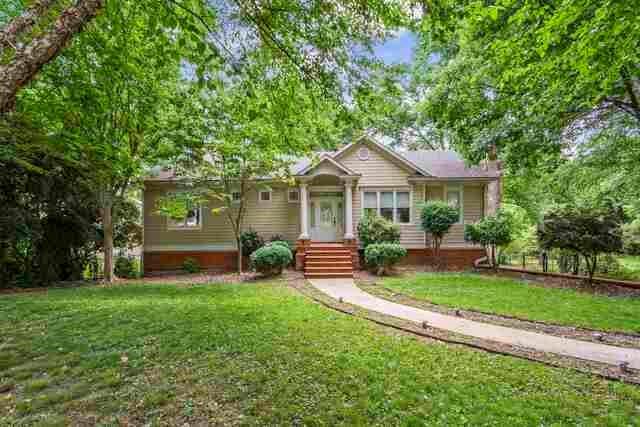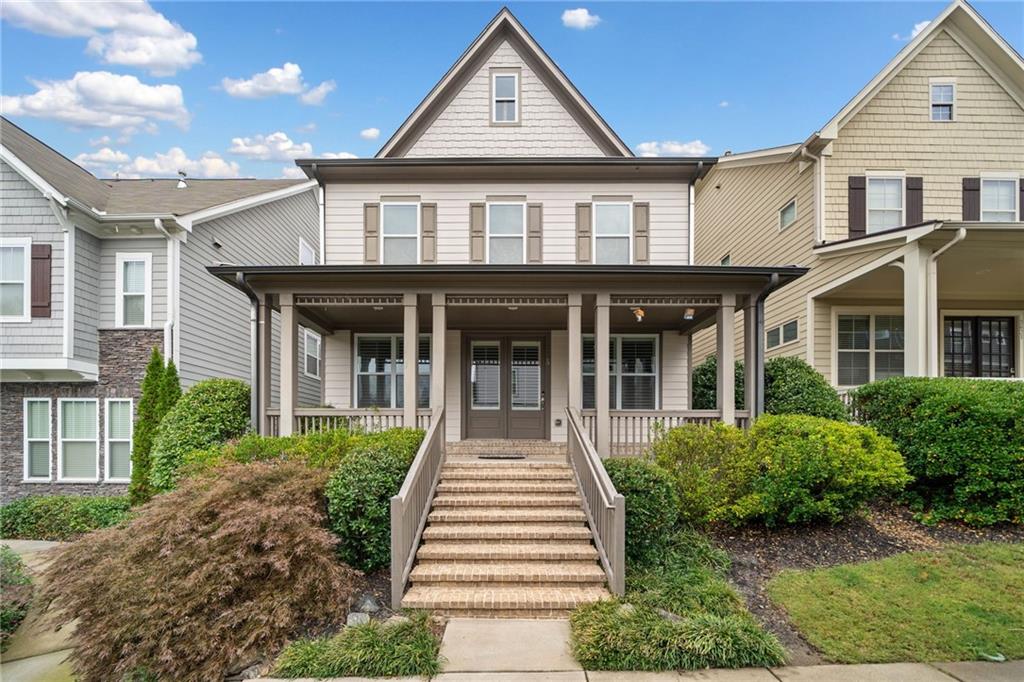Viewing Listing MLS# 386847578
Marietta, GA 30066
- 4Beds
- 3Full Baths
- N/AHalf Baths
- N/A SqFt
- 1982Year Built
- 0.22Acres
- MLS# 386847578
- Residential
- Single Family Residence
- Active
- Approx Time on Market5 months, 17 days
- AreaN/A
- CountyCobb - GA
- Subdivision Tremont
Overview
Welcome to your dream home! This stunning contemporary gem in Marietta, Georgia, has been meticulously renovated to blend timeless charm with modern luxury. Bathed in natural light, this spacious residence offers four bedrooms, three sleek bathrooms, with his and hers showers in the primary bedroom. Perfect for your familys comfort and style. Step inside to discover an open-concept living space with large windows that invite the outdoors in. The gourmet kitchen is a chefs delight, featuring state-of-the-art stainless steel appliances and elegant finishes. Each bathroom boasts high-end fixtures and a contemporary design. This home also features brand-new HVAC and plumbing systems, ensuring your comfort and peace of mind for years to come. Outside, enjoy a serene yard ideal for relaxation and entertaining. Located in a desirable neighborhood with excellent schools and amenities, this home offers the perfect balance of tranquility and convenience. Dont miss this rare opportunity to own a beautifully updated home with all the modern amenities you desire. Schedule your showing today!
Association Fees / Info
Hoa: Yes
Hoa Fees Frequency: Annually
Hoa Fees: 400
Community Features: None
Association Fee Includes: Swim, Tennis
Bathroom Info
Total Baths: 3.00
Fullbaths: 3
Room Bedroom Features: None
Bedroom Info
Beds: 4
Building Info
Habitable Residence: Yes
Business Info
Equipment: Satellite Dish
Exterior Features
Fence: Back Yard
Patio and Porch: Deck
Exterior Features: Private Entrance, Rear Stairs, Balcony
Road Surface Type: Asphalt
Pool Private: No
County: Cobb - GA
Acres: 0.22
Pool Desc: None
Fees / Restrictions
Financial
Original Price: $585,000
Owner Financing: Yes
Garage / Parking
Parking Features: Attached, Garage Door Opener, Driveway, Garage, Garage Faces Side, Storage
Green / Env Info
Green Energy Generation: None
Handicap
Accessibility Features: None
Interior Features
Security Ftr: Carbon Monoxide Detector(s), Security Lights, Smoke Detector(s)
Fireplace Features: Great Room, Masonry
Levels: Multi/Split
Appliances: Dishwasher, Disposal, Electric Water Heater, ENERGY STAR Qualified Appliances, Gas Range, Gas Cooktop, Microwave, Range Hood
Laundry Features: Lower Level, Laundry Room
Interior Features: High Ceilings 10 ft Main, High Ceilings 10 ft Upper, Cathedral Ceiling(s), Beamed Ceilings, His and Hers Closets
Flooring: Carpet, Ceramic Tile, Vinyl
Spa Features: None
Lot Info
Lot Size Source: Public Records
Lot Features: Back Yard, Corner Lot, Level, Landscaped, Front Yard
Lot Size: 140x109x141x111
Misc
Property Attached: No
Home Warranty: Yes
Open House
Other
Other Structures: None
Property Info
Construction Materials: Cedar, Frame, Stone
Year Built: 1,982
Property Condition: Updated/Remodeled
Roof: Composition
Property Type: Residential Detached
Style: Contemporary
Rental Info
Land Lease: Yes
Room Info
Kitchen Features: Cabinets White, Stone Counters, Eat-in Kitchen
Room Master Bathroom Features: Double Vanity,Skylights,Shower Only,Vaulted Ceilin
Room Dining Room Features: Great Room,Open Concept
Special Features
Green Features: None
Special Listing Conditions: None
Special Circumstances: Investor Owned, Agent Related to Seller
Sqft Info
Building Area Total: 2900
Building Area Source: Owner
Tax Info
Tax Amount Annual: 4465
Tax Year: 2,023
Tax Parcel Letter: 16-0052-0-054-0
Unit Info
Utilities / Hvac
Cool System: Ceiling Fan(s), Heat Pump, Electric
Electric: 220 Volts, 220 Volts in Laundry
Heating: Central, Heat Pump, Natural Gas
Utilities: Electricity Available, Natural Gas Available, Sewer Available, Water Available
Sewer: Public Sewer
Waterfront / Water
Water Body Name: None
Water Source: Public
Waterfront Features: None
Directions
Head west toward Lee Waters Rd, in 150 feet turn right onto Lee Waters Rd, in 0.2 miles turn right onto Jameson Rd, in 1.4 miles turn right onto Highpoint Way NE, in 0.1 miles turn left onto Highpoint Dr NE, in 0.2 miles turn right onto Preswick Dr, in 0.2 miles turn right onto Tremont Dr NE, in 450 feet your destination will be on the left.Listing Provided courtesy of Coldwell Banker Realty
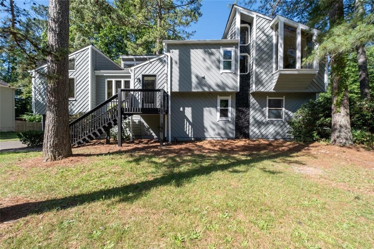
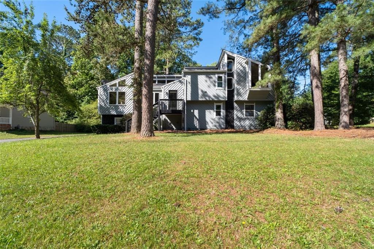
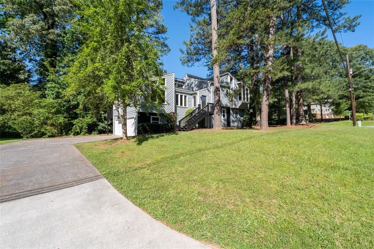
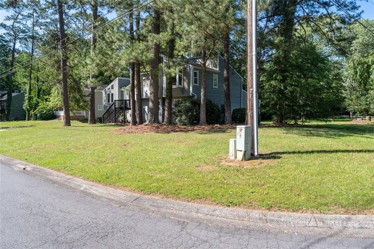
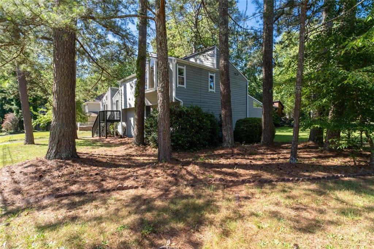
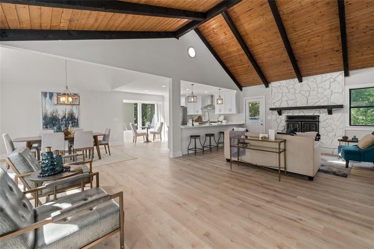
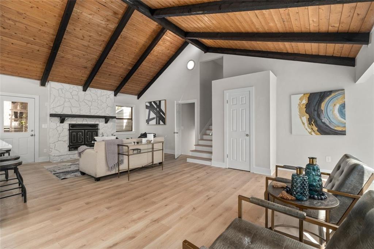
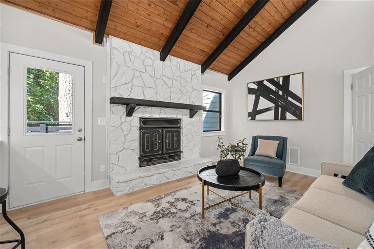
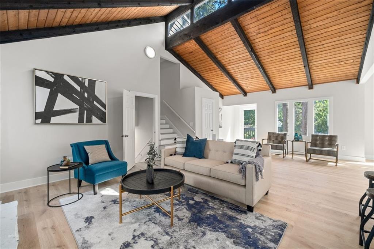
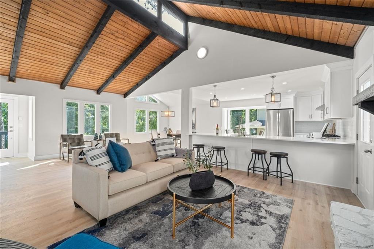

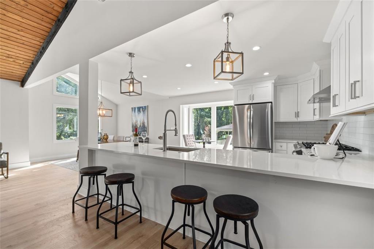
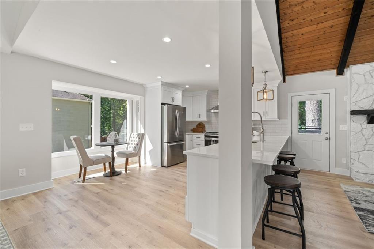
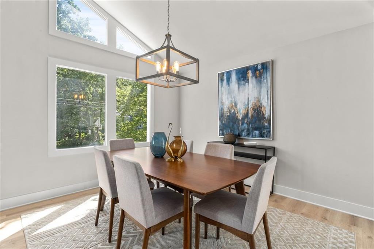
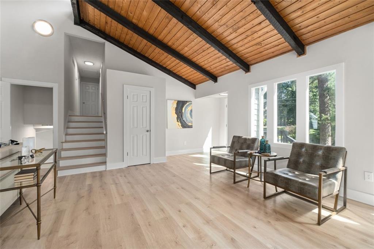
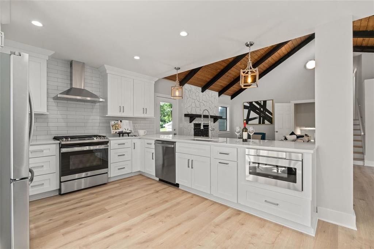
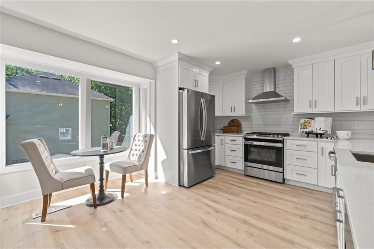
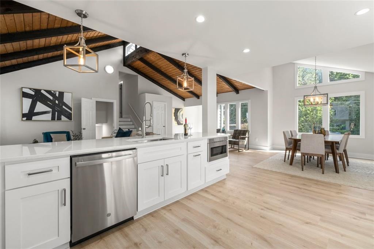
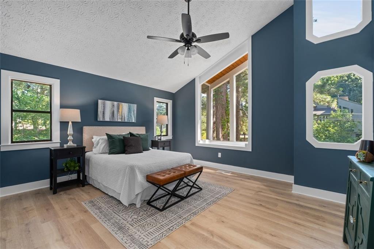
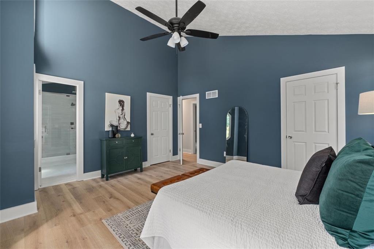
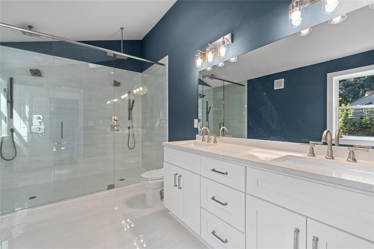
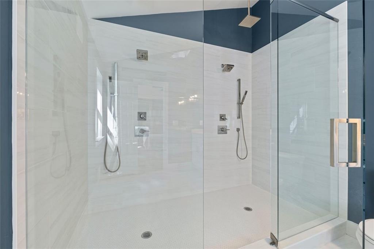
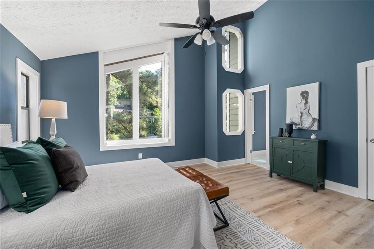
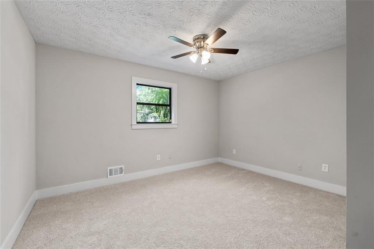
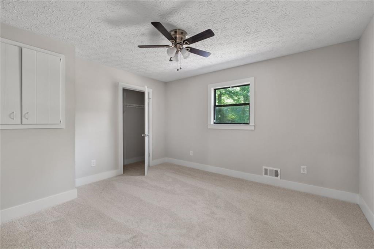
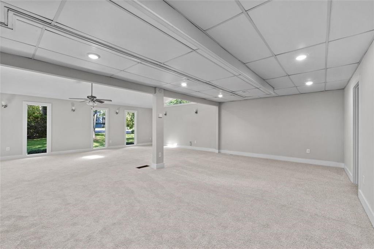
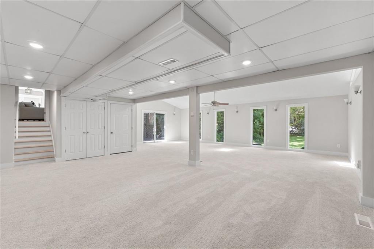
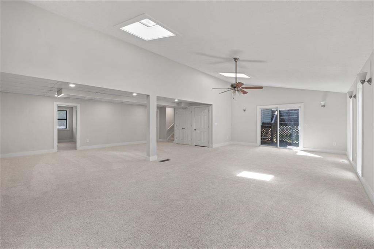
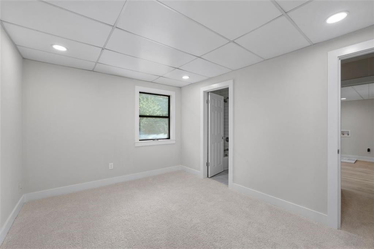
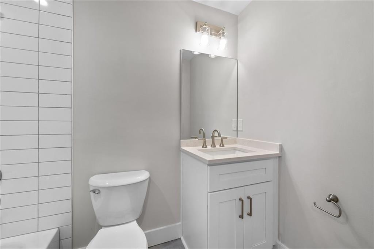
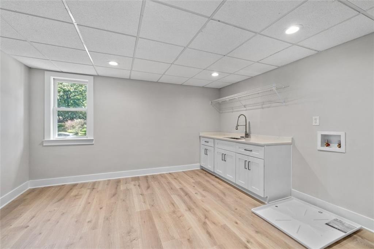
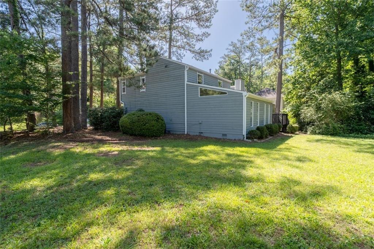
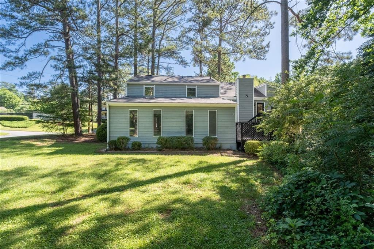
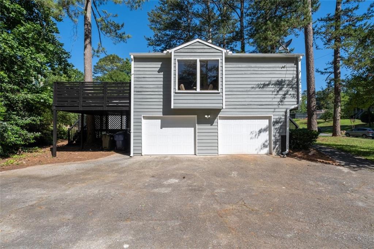
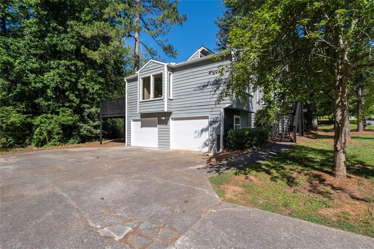
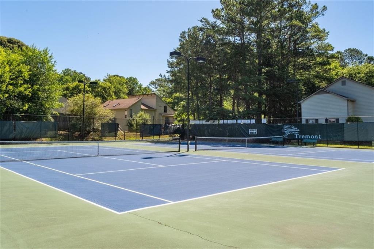
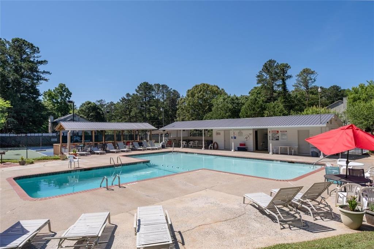
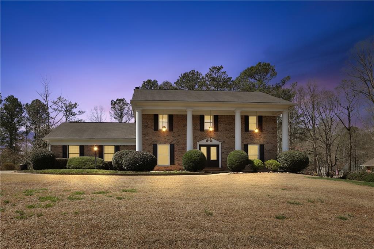
 MLS# 7349731
MLS# 7349731 