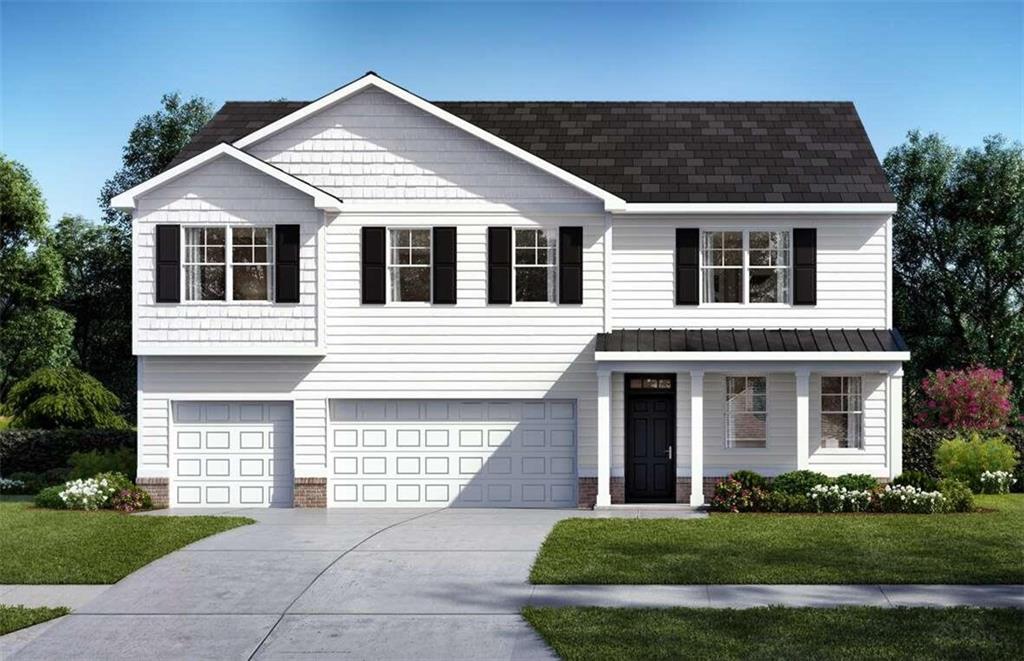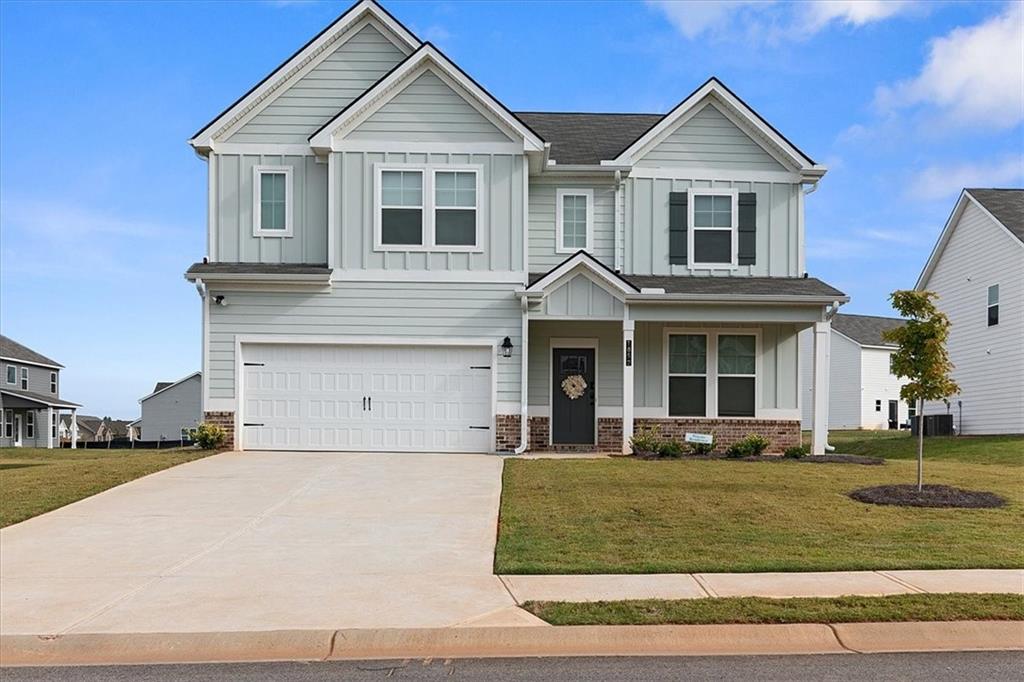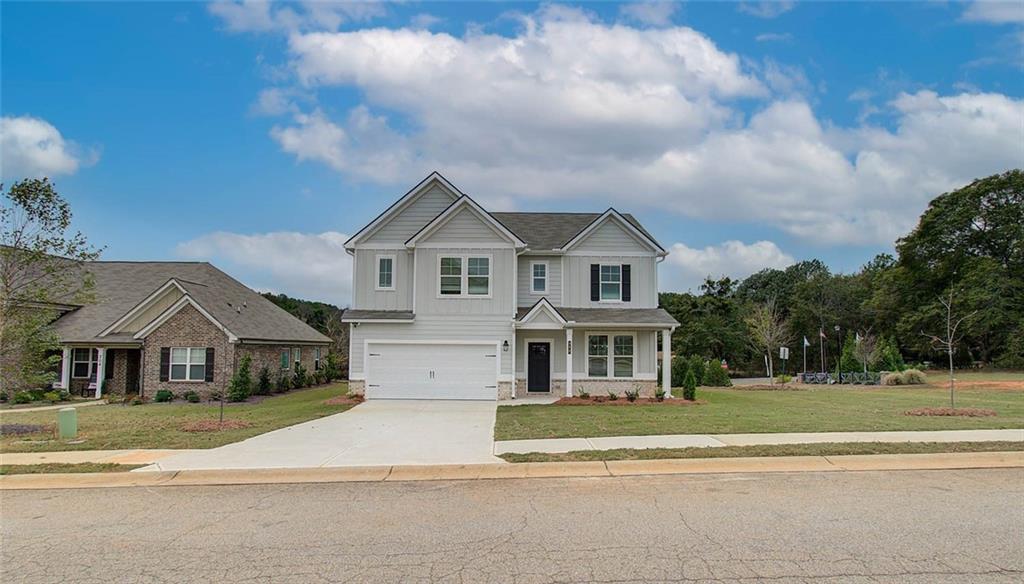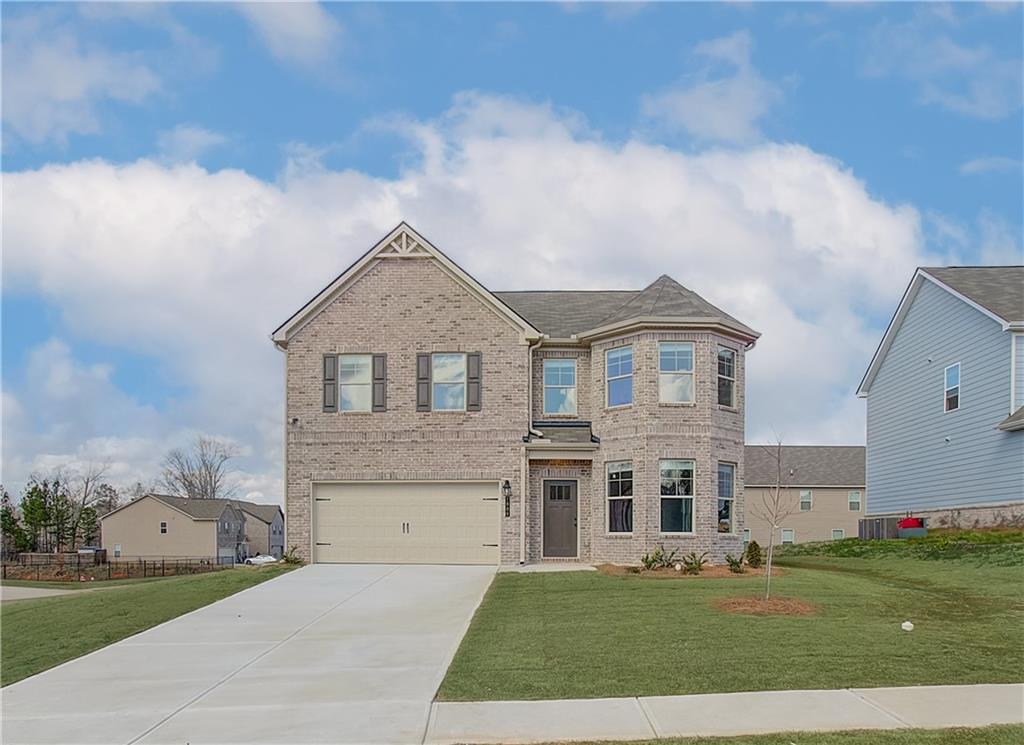Viewing Listing MLS# 386811980
Locust Grove, GA 30248
- 4Beds
- 2Full Baths
- 1Half Baths
- N/A SqFt
- 2021Year Built
- 0.41Acres
- MLS# 386811980
- Residential
- Single Family Residence
- Active
- Approx Time on Market5 months, 8 days
- AreaN/A
- CountyHenry - GA
- Subdivision Nine Oaks
Overview
Welcome to your dream home in the prestigious Nine Oaks community of Locust Grove. This stunning 4-bedroom, 2.5-bathroom residence offers a perfect blend of luxury, comfort, and convenience. As you step inside, you'll be greeted by the elegance of hardwood floors that flow seamlessly throughout the main level. The gourmet kitchen is a chef's delight, featuring double ovens, granite countertops, and ample cabinetry, providing both functionality and style. The spacious living areas are adorned with coffered ceilings, adding a touch of architectural charm and sophistication. Upstairs, the oversized primary suite serves as a private retreat, complete with a double vanity, separate tub, and shower, creating a spa-like experience. Three additional generously sized bedrooms and a full bath ensure plenty of space and comfort for everyone. Step outside to discover a large, private backyard, perfect for hosting gatherings or enjoying quiet moments of relaxation. Located within walking distance to a local park, this home offers both recreational opportunities and serene living. Conveniently situated near Interstate 75, Tanger Outlets, and Locust Grove shops and dining, this home provides easy access to everything you need. Don't miss the opportunity to make this exquisite home yours. Schedule a viewing today!
Association Fees / Info
Hoa: Yes
Hoa Fees Frequency: Annually
Hoa Fees: 1500
Community Features: Clubhouse, Gated, Homeowners Assoc, Park, Playground, Sidewalks, Street Lights
Association Fee Includes: Maintenance Grounds
Bathroom Info
Halfbaths: 1
Total Baths: 3.00
Fullbaths: 2
Room Bedroom Features: Oversized Master, Other
Bedroom Info
Beds: 4
Building Info
Habitable Residence: Yes
Business Info
Equipment: None
Exterior Features
Fence: None
Patio and Porch: Patio
Exterior Features: Private Yard
Road Surface Type: Paved
Pool Private: No
County: Henry - GA
Acres: 0.41
Pool Desc: None
Fees / Restrictions
Financial
Original Price: $454,000
Owner Financing: Yes
Garage / Parking
Parking Features: Garage, Garage Faces Rear, Garage Faces Side
Green / Env Info
Green Energy Generation: None
Handicap
Accessibility Features: None
Interior Features
Security Ftr: Fire Alarm, Security System Leased, Security System Owned, Smoke Detector(s)
Fireplace Features: Family Room, Masonry
Levels: Two
Appliances: Dishwasher, Disposal, Double Oven, Electric Water Heater, Microwave
Laundry Features: Laundry Room, Upper Level
Interior Features: Disappearing Attic Stairs, Double Vanity, Entrance Foyer, High Ceilings 9 ft Lower, High Ceilings 9 ft Main, High Ceilings 9 ft Upper, Tray Ceiling(s), Walk-In Closet(s)
Flooring: Carpet, Ceramic Tile, Hardwood
Spa Features: None
Lot Info
Lot Size Source: Assessor
Lot Features: Level, Private, Sidewalk, Street Lights, Wooded
Misc
Property Attached: No
Home Warranty: Yes
Open House
Other
Other Structures: None
Property Info
Construction Materials: Brick Front, Cement Siding, Concrete
Year Built: 2,021
Property Condition: Resale
Roof: Composition
Property Type: Residential Detached
Style: Craftsman
Rental Info
Land Lease: Yes
Room Info
Kitchen Features: Breakfast Bar, Cabinets Stain, Eat-in Kitchen, Kitchen Island, Pantry, Stone Counters, View to Family Room
Room Master Bathroom Features: Double Vanity,Separate Tub/Shower
Room Dining Room Features: Separate Dining Room
Special Features
Green Features: Thermostat, Windows
Special Listing Conditions: None
Special Circumstances: None
Sqft Info
Building Area Total: 2874
Building Area Source: Appraiser
Tax Info
Tax Amount Annual: 4948
Tax Year: 2,023
Tax Parcel Letter: 129G01001000
Unit Info
Utilities / Hvac
Cool System: Central Air, Electric
Electric: None
Heating: Central, Electric
Utilities: Cable Available
Sewer: Public Sewer
Waterfront / Water
Water Body Name: None
Water Source: Public
Waterfront Features: None
Directions
I-75S to exit 212. Left off the exit onto Bill Gardner pkwy to right on HWY 42 to left on Peeksville and community is about a 1/2 mile on the right.Listing Provided courtesy of Compass
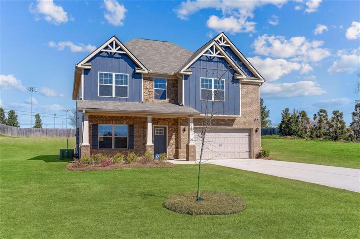
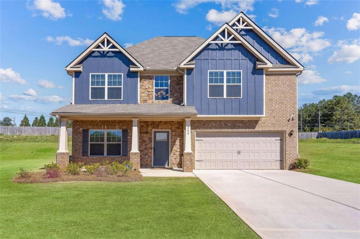
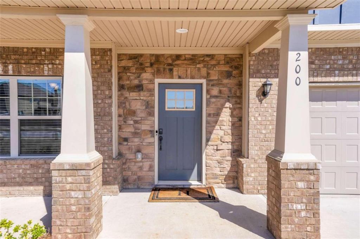
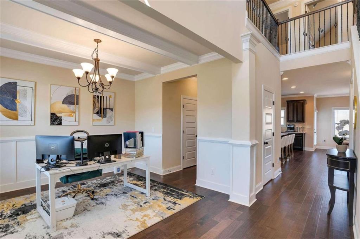
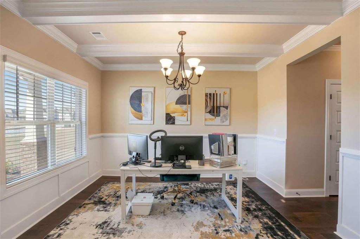
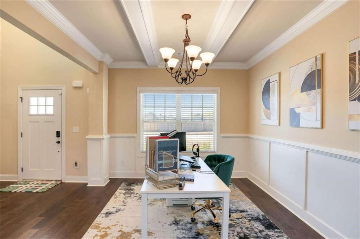
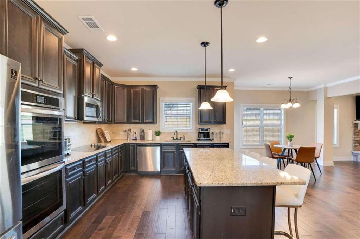
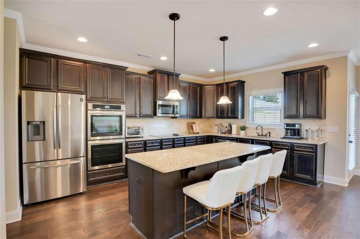
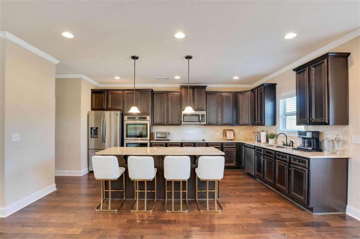
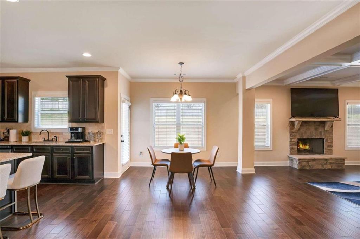
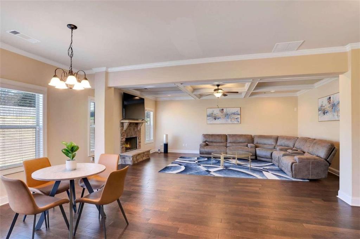
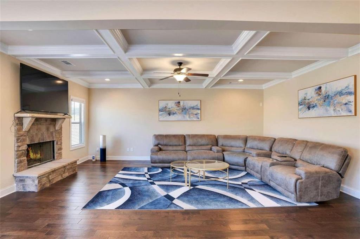
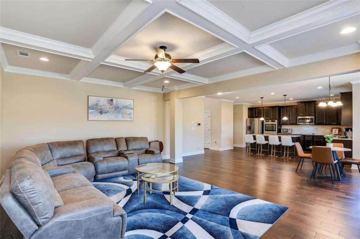
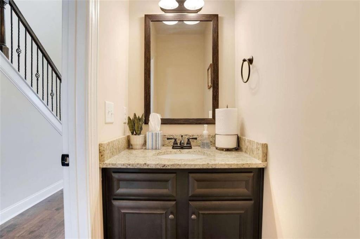
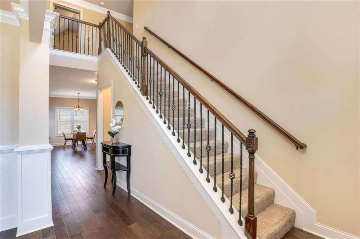
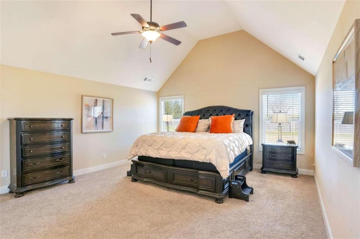
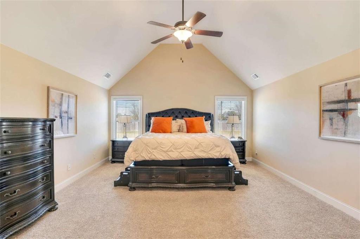
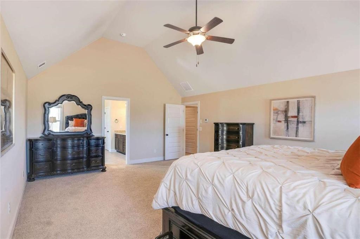
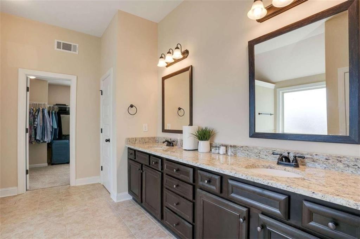
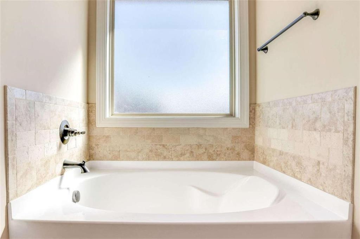
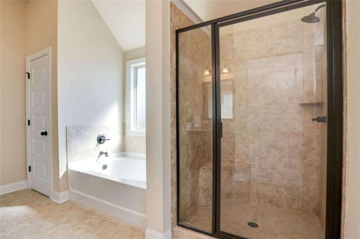
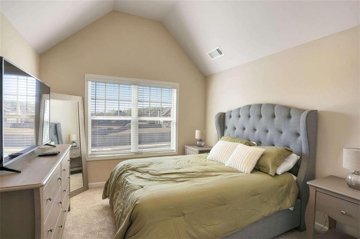
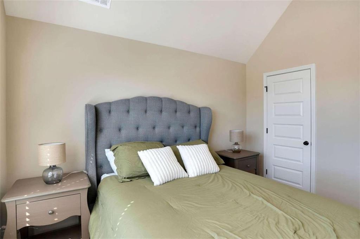
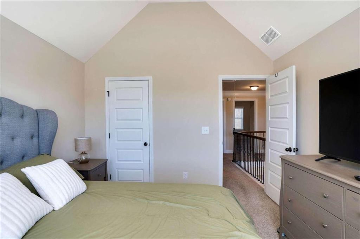
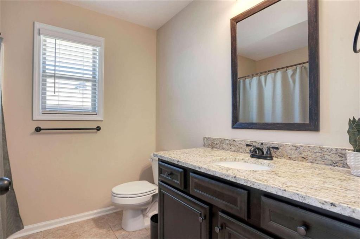
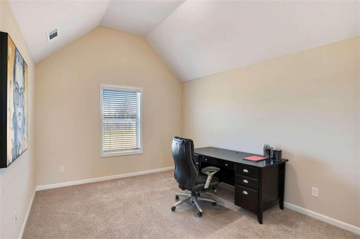
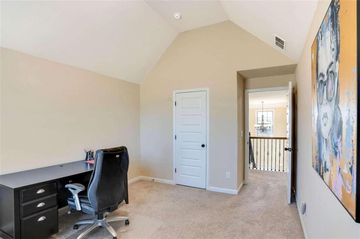
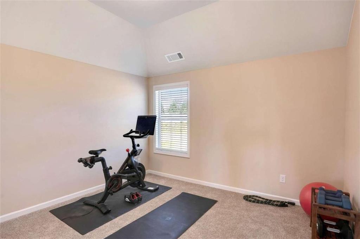
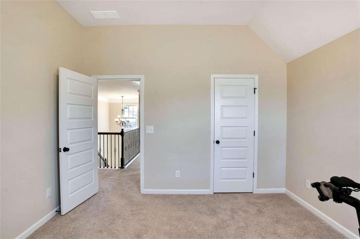
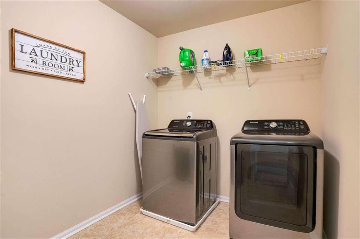
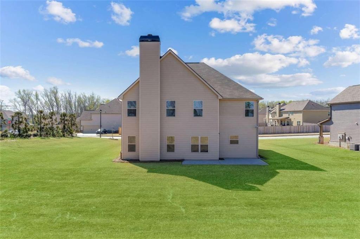
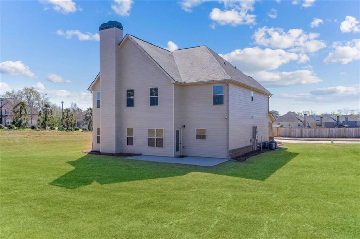
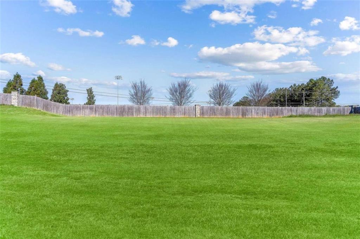
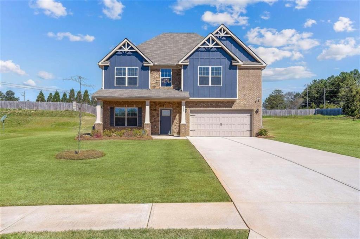
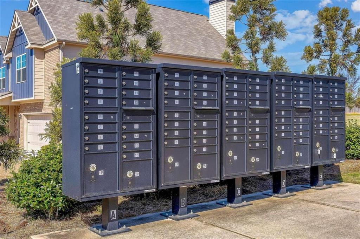
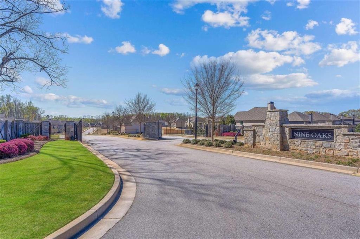
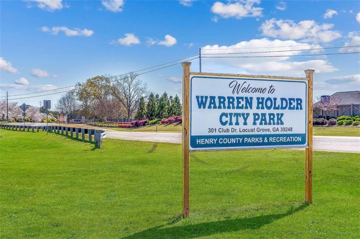
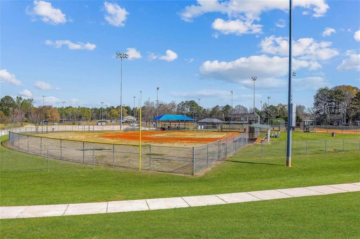
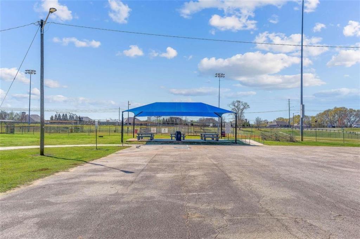
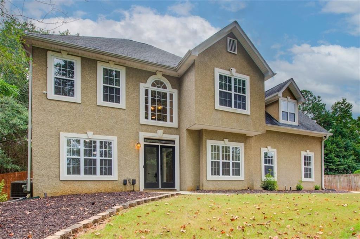
 MLS# 7365700
MLS# 7365700 