Viewing Listing MLS# 386811525
Lawrenceville, GA 30043
- 6Beds
- 5Full Baths
- N/AHalf Baths
- N/A SqFt
- 1999Year Built
- 0.40Acres
- MLS# 386811525
- Residential
- Single Family Residence
- Pending
- Approx Time on Market5 months, 2 days
- AreaN/A
- CountyGwinnett - GA
- Subdivision Chadwick Lake
Overview
Welcome to your dream home! FRESHLY PAINTED, REFINISHED HARDWOODS AND NEW CARPET! Nestled in the highly sought-after Peachtree Ridge School district, this exquisite property offers unparalleled luxury and convenience. Designed for both relaxation and entertainment, every detail of this home has been meticulously crafted.The heart of the home boasts an open concept kitchen equipped with high-end appliances overlooking the family room, perfect for family gatherings and entertaining. Whether you are a gourmet chef or a busy parent, this kitchen is sure to inspire culinary creativity. Off the kitchen walk outside and dive into your private oasis featuring a salt water heated pool with a serene beach entry. With bedrooms on every floor, there is plenty of room for everyone to have their own space! Upstairs, you'll find the oversized master suite complete with a luxurious ensuite bathroom and two spacious walk-in closets, one even includes a laundry chute! It's a perfect retreat after a long day. Three additional secondary bedrooms provide ample space for family and guests. A dedicated media room offers the perfect spot for movie nights and entertainment.The fully finished basement is an entertainer's dream with plenty of space for games, gatherings, an additional bedroom and full bath, its ideal for hosting events or creating a personal retreat. Experience the best of both worlds with tranquil suburban living and easy access to top-rated schools, shopping, dining, and entertainment.
Association Fees / Info
Hoa: Yes
Hoa Fees Frequency: Annually
Hoa Fees: 725
Community Features: Clubhouse, Community Dock, Fishing, Homeowners Assoc, Lake, Near Schools, Near Shopping, Pickleball, Playground, Pool, Sidewalks, Tennis Court(s)
Hoa Fees Frequency: Annually
Bathroom Info
Main Bathroom Level: 1
Total Baths: 5.00
Fullbaths: 5
Room Bedroom Features: Oversized Master
Bedroom Info
Beds: 6
Building Info
Habitable Residence: No
Business Info
Equipment: None
Exterior Features
Fence: Back Yard
Patio and Porch: Patio, Side Porch
Exterior Features: Storage
Road Surface Type: Asphalt
Pool Private: No
County: Gwinnett - GA
Acres: 0.40
Pool Desc: In Ground, Salt Water
Fees / Restrictions
Financial
Original Price: $815,000
Owner Financing: No
Garage / Parking
Parking Features: Driveway, Garage
Green / Env Info
Green Energy Generation: None
Handicap
Accessibility Features: None
Interior Features
Security Ftr: Security System Owned
Fireplace Features: Family Room, Stone
Levels: Three Or More
Appliances: Dishwasher, Disposal, Double Oven
Laundry Features: Electric Dryer Hookup, Gas Dryer Hookup, In Kitchen, Laundry Room
Interior Features: Coffered Ceiling(s), Crown Molding, Disappearing Attic Stairs, Double Vanity, His and Hers Closets, Recessed Lighting, Walk-In Closet(s), Wet Bar
Flooring: Carpet, Ceramic Tile, Hardwood
Spa Features: None
Lot Info
Lot Size Source: Public Records
Lot Features: Back Yard
Lot Size: x 82
Misc
Property Attached: No
Home Warranty: No
Open House
Other
Other Structures: Outbuilding
Property Info
Construction Materials: Wood Siding
Year Built: 1,999
Property Condition: Resale
Roof: Composition
Property Type: Residential Detached
Style: Traditional
Rental Info
Land Lease: No
Room Info
Kitchen Features: Breakfast Bar, Breakfast Room, Cabinets Other, Eat-in Kitchen, Kitchen Island, Pantry, Solid Surface Counters, View to Family Room
Room Master Bathroom Features: Double Vanity,Separate His/Hers,Separate Tub/Showe
Room Dining Room Features: Separate Dining Room
Special Features
Green Features: None
Special Circumstances: Estate Owned
Sqft Info
Building Area Total: 5353
Building Area Source: Public Records
Tax Info
Tax Amount Annual: 10361
Tax Year: 2,023
Tax Parcel Letter: R7071-412
Unit Info
Utilities / Hvac
Cool System: Ceiling Fan(s), Central Air
Electric: 110 Volts, 220 Volts
Heating: Central
Utilities: Cable Available, Electricity Available, Natural Gas Available, Sewer Available, Underground Utilities, Water Available
Sewer: Public Sewer
Waterfront / Water
Water Body Name: None
Water Source: Public
Waterfront Features: None
Directions
Traveling I-85 North, take Exit 109 Old Peachtree Road, take a RIGHT at the light, turn RIGHT onto Sever Road, Approximately 2 miles turn left into CHADWICK LAKE SUBDIVISION, turn LEFT onto Kingsley Court, then LEFT onto Stepstone Way and then take the SECOND LEFT onto Chadwick View Court, 1736 is 4th house on the LEFTListing Provided courtesy of Heartland Real Estate, Llc
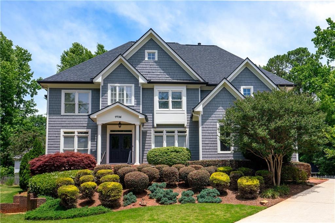
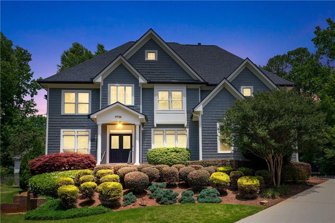
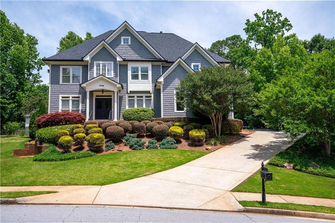
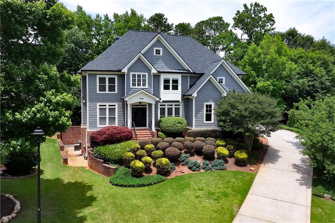
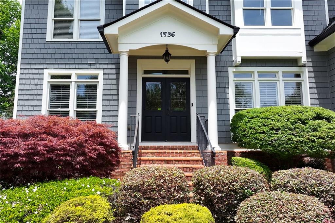
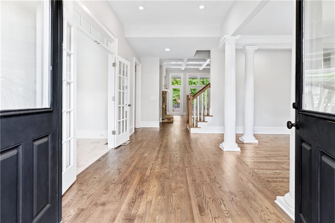
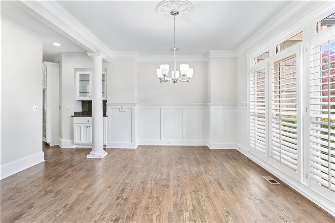
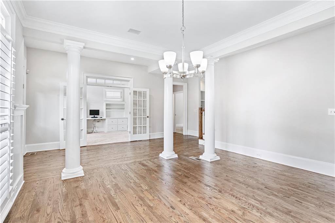
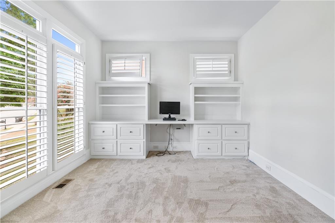
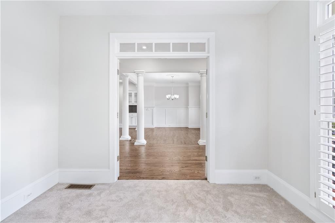
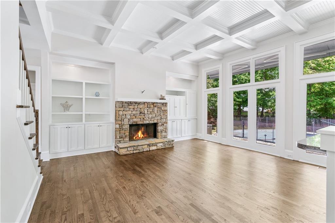
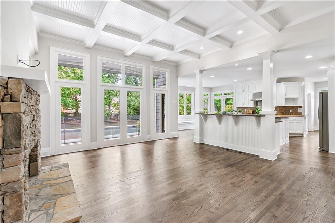
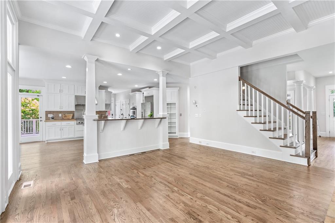
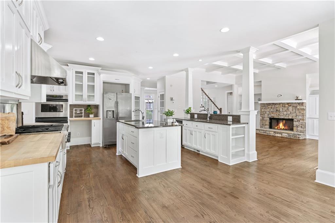
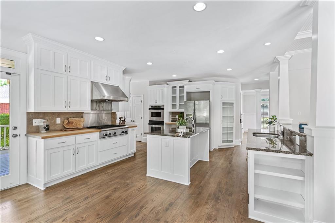
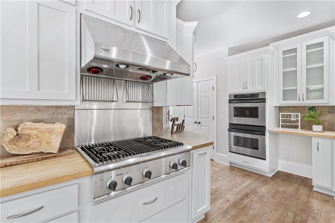
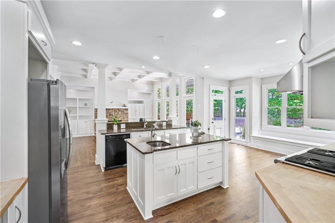
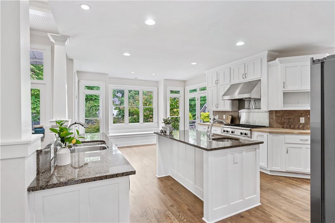
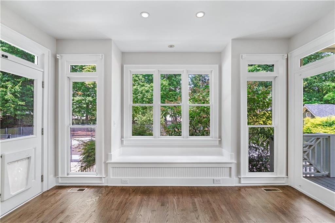
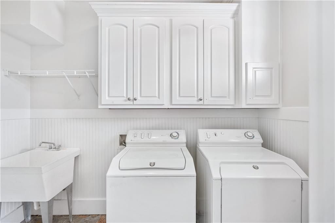
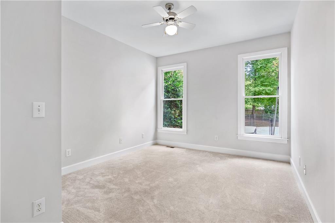
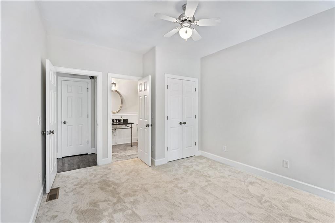
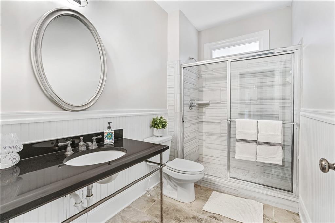
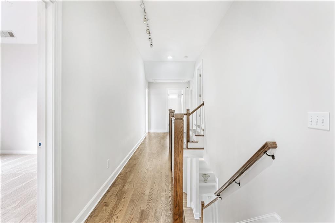
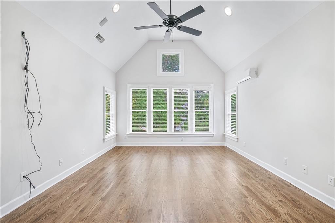
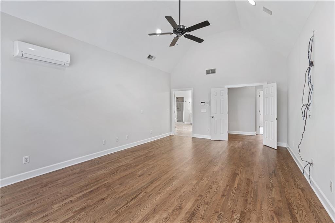
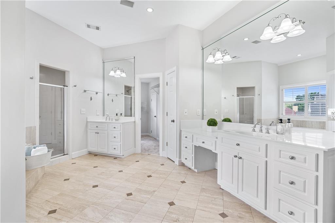
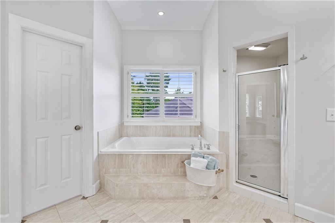
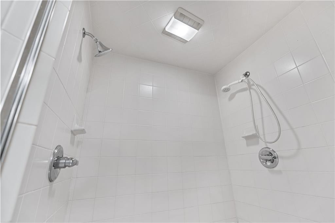
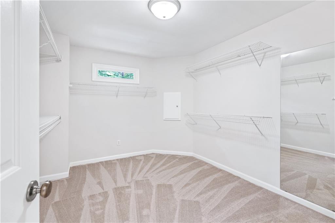
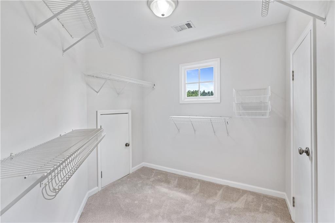
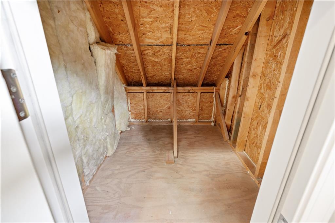
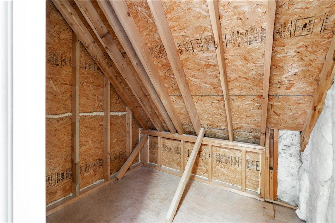
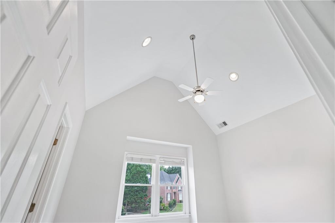
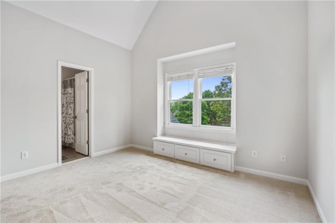
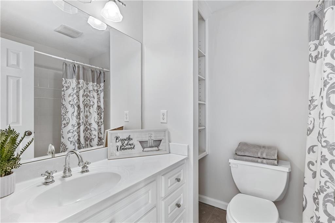
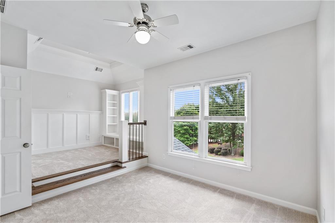
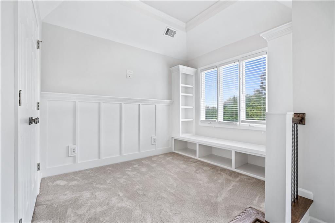
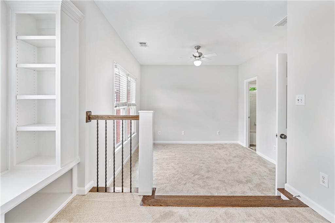
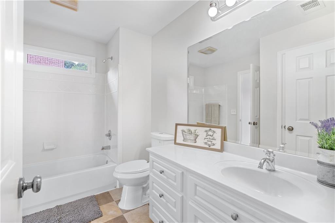
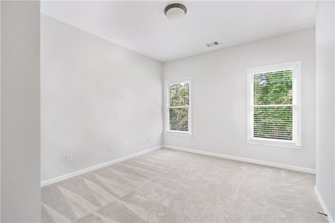
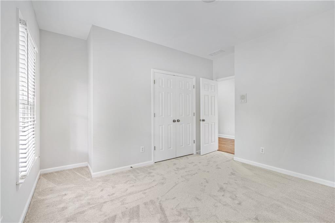
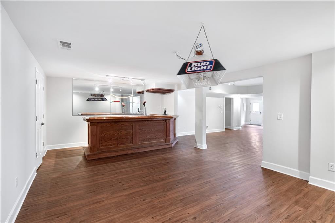
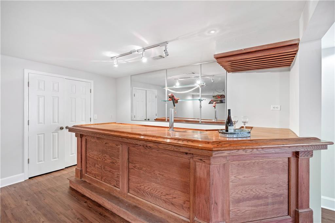
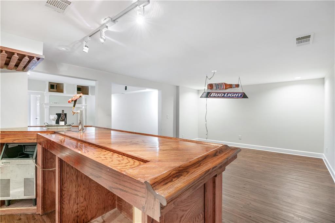
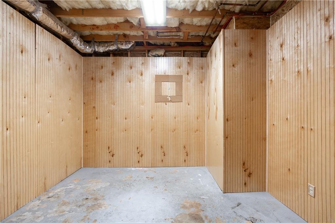
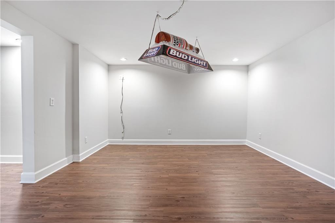
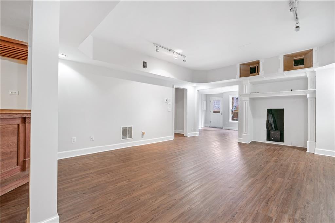
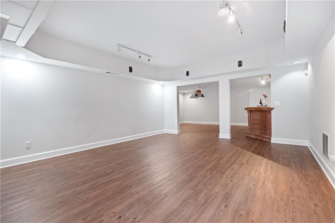
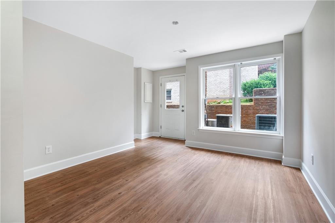
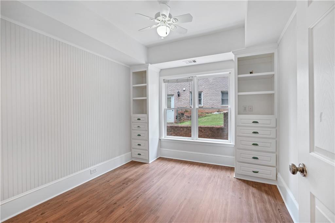
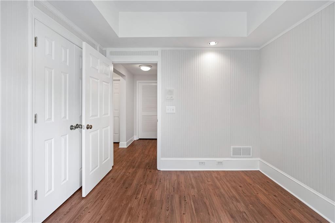
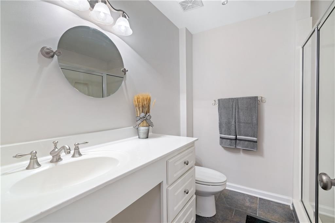
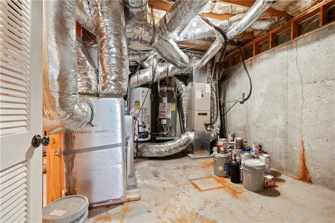
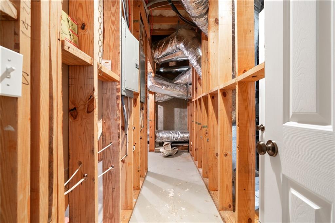
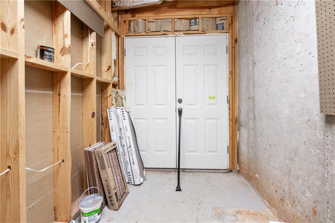
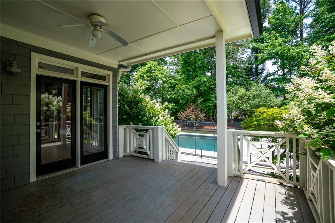
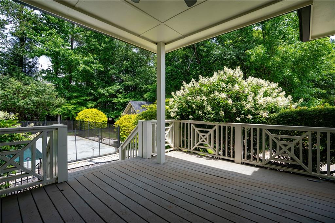
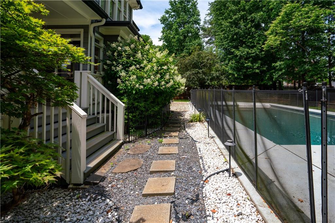
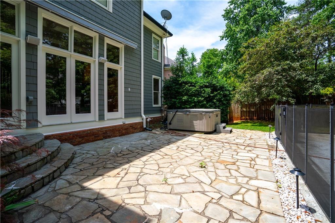
 Listings identified with the FMLS IDX logo come from
FMLS and are held by brokerage firms other than the owner of this website. The
listing brokerage is identified in any listing details. Information is deemed reliable
but is not guaranteed. If you believe any FMLS listing contains material that
infringes your copyrighted work please
Listings identified with the FMLS IDX logo come from
FMLS and are held by brokerage firms other than the owner of this website. The
listing brokerage is identified in any listing details. Information is deemed reliable
but is not guaranteed. If you believe any FMLS listing contains material that
infringes your copyrighted work please