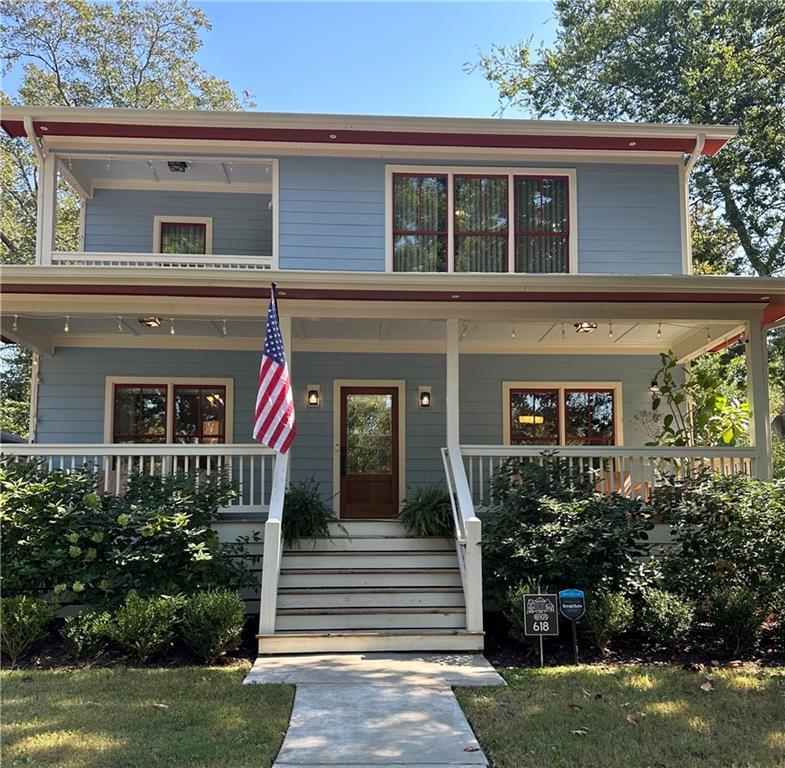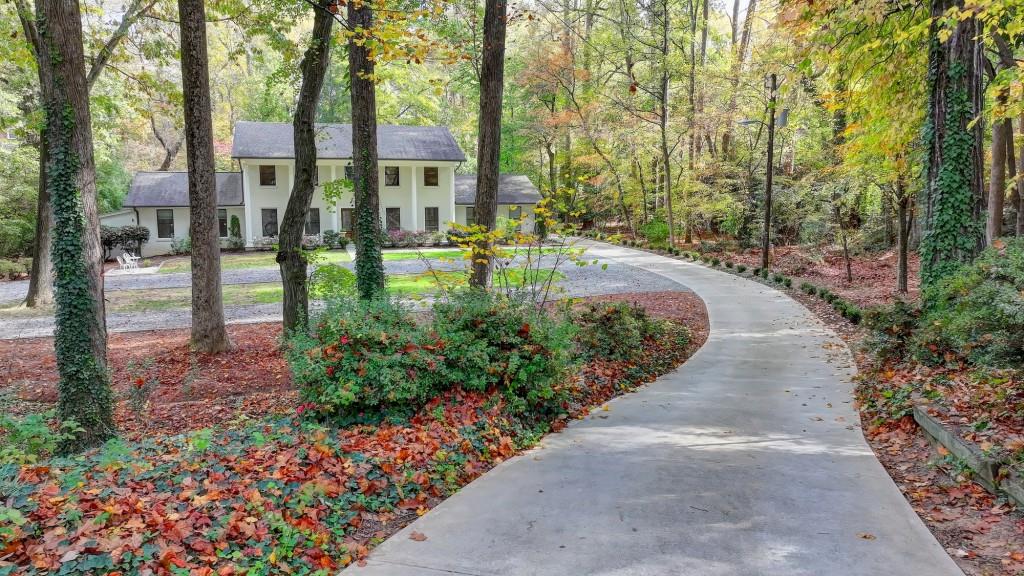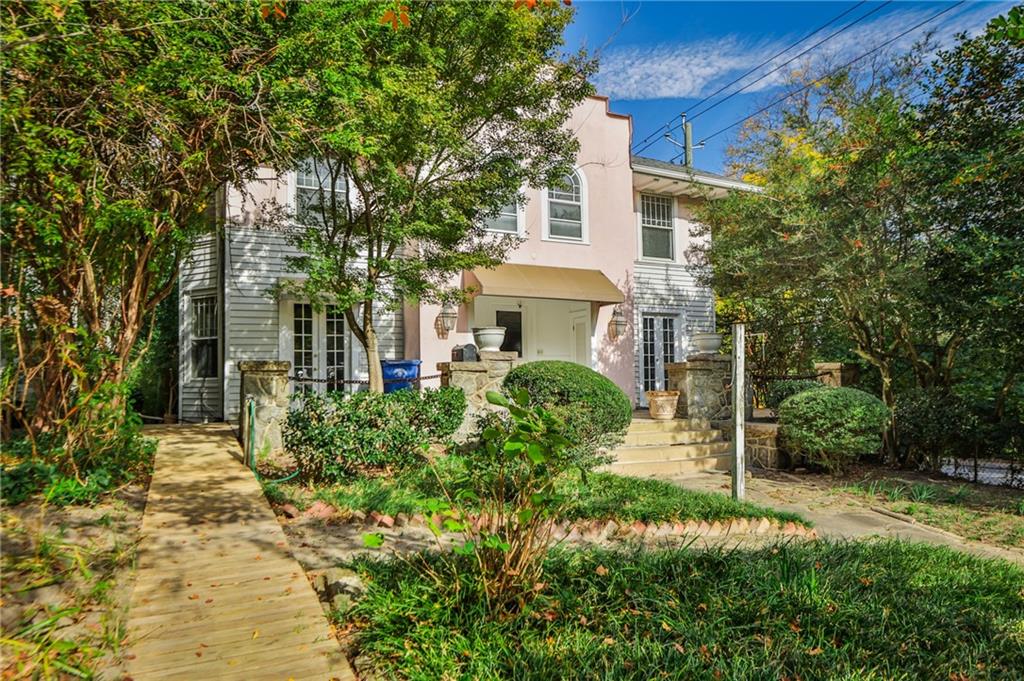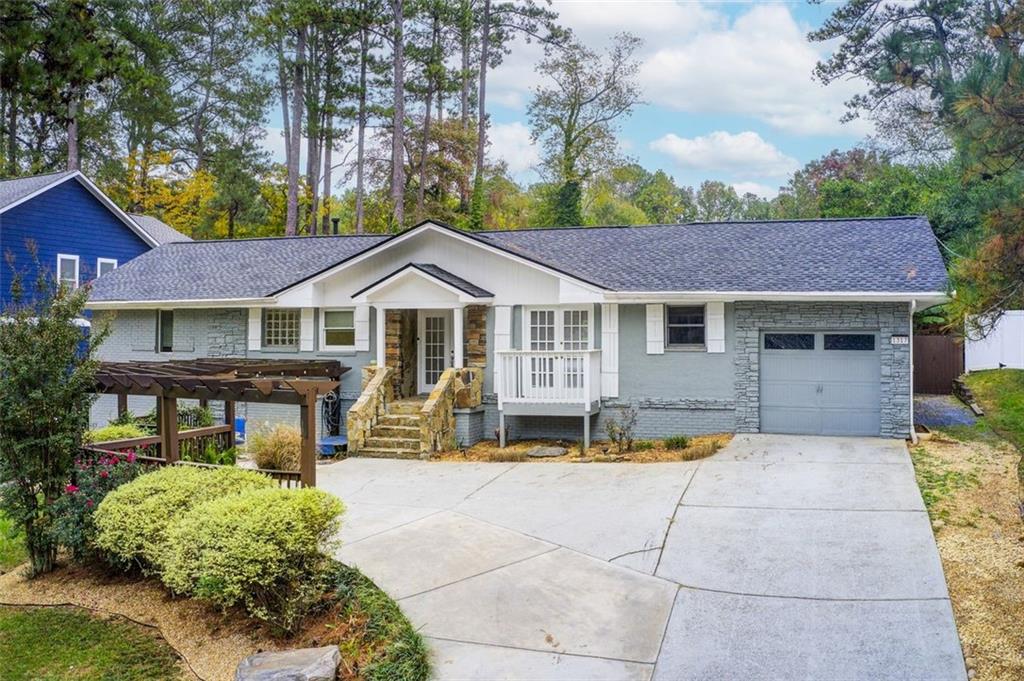Viewing Listing MLS# 386755659
Atlanta, GA 30341
- 4Beds
- 3Full Baths
- 1Half Baths
- N/A SqFt
- 2021Year Built
- 0.20Acres
- MLS# 386755659
- Residential
- Single Family Residence
- Active
- Approx Time on Market5 months, 16 days
- AreaN/A
- CountyDekalb - GA
- Subdivision Clairmont Hills
Overview
Ashford Park! This ranch home is expertly designed with easy living in mind. Fenced backyard with 2-car garage. A quaint deck to hang out with friends and enjoy year around. Inside, the oversized master suite is tucked in the back of the home for privacy and it boasts a grand vaulted ceiling, huge walk in closet and bathroom with double vanity, separate shower and stubbed for a tub if you would like to install. Laundry room/office as well as half bath located in front of home. An entertaining floor plan has the kitchen at the center of the home surrounded by a breakfast area, living room and dining room. Abundant light and beautiful hardwood floors throughout. 2 additional guest rooms and shared bath on the main level. An in-law/additional bedroom & bath upstairs. Approx 600sqft unfinished space over garage perfect for theater or game room/bar. Amazing neighborhood with wonderful location for easy access into both Chamblee and Brookhaven!
Association Fees / Info
Hoa: No
Community Features: None
Bathroom Info
Main Bathroom Level: 2
Halfbaths: 1
Total Baths: 4.00
Fullbaths: 3
Room Bedroom Features: Master on Main
Bedroom Info
Beds: 4
Building Info
Habitable Residence: Yes
Business Info
Equipment: None
Exterior Features
Fence: Back Yard
Patio and Porch: Deck
Exterior Features: Rain Gutters
Road Surface Type: Asphalt
Pool Private: No
County: Dekalb - GA
Acres: 0.20
Pool Desc: None
Fees / Restrictions
Financial
Original Price: $1,050,000
Owner Financing: Yes
Garage / Parking
Parking Features: Garage
Green / Env Info
Green Energy Generation: None
Handicap
Accessibility Features: None
Interior Features
Security Ftr: Carbon Monoxide Detector(s), Smoke Detector(s)
Fireplace Features: None
Levels: One and One Half
Appliances: Dishwasher, Disposal, Electric Range, Gas Water Heater, Microwave, Range Hood, Refrigerator
Laundry Features: Laundry Room, Main Level
Interior Features: Beamed Ceilings, Bookcases, Entrance Foyer
Flooring: Wood
Spa Features: None
Lot Info
Lot Size Source: Public Records
Lot Features: Back Yard
Lot Size: 130 x 75
Misc
Property Attached: No
Home Warranty: Yes
Open House
Other
Other Structures: None
Property Info
Construction Materials: Brick, Cement Siding
Year Built: 2,021
Property Condition: Resale
Roof: Shingle
Property Type: Residential Detached
Style: Ranch
Rental Info
Land Lease: Yes
Room Info
Kitchen Features: Eat-in Kitchen, Kitchen Island, Stone Counters, View to Family Room
Room Master Bathroom Features: Double Vanity
Room Dining Room Features: Separate Dining Room
Special Features
Green Features: None
Special Listing Conditions: None
Special Circumstances: None
Sqft Info
Building Area Total: 2800
Building Area Source: Owner
Tax Info
Tax Amount Annual: 1175
Tax Year: 2,023
Tax Parcel Letter: 18-278-03-042
Unit Info
Utilities / Hvac
Cool System: Central Air
Electric: 220 Volts
Heating: Forced Air, Natural Gas
Utilities: Cable Available, Electricity Available, Natural Gas Available, Phone Available, Sewer Available
Sewer: Public Sewer
Waterfront / Water
Water Body Name: None
Water Source: Public
Waterfront Features: None
Directions
GPSListing Provided courtesy of Virtual Properties Realty.net, Llc.
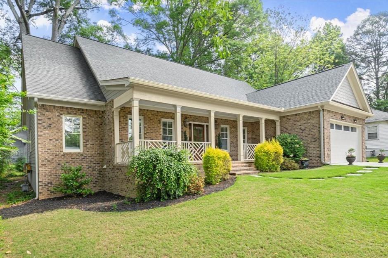
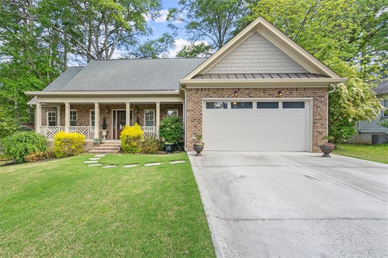
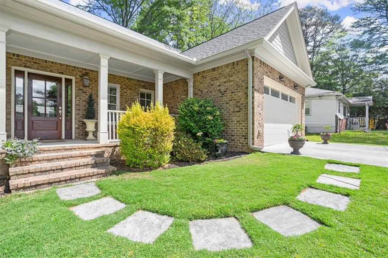
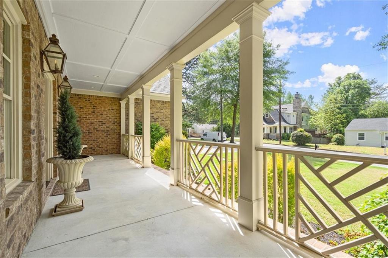
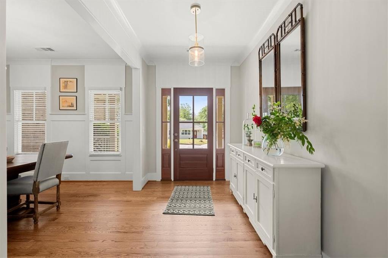
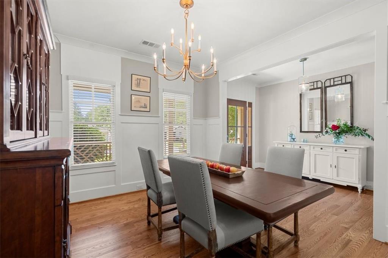
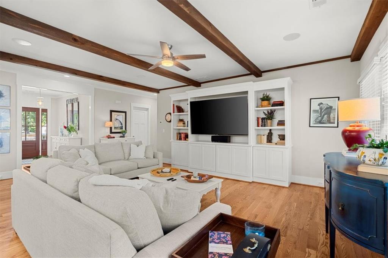
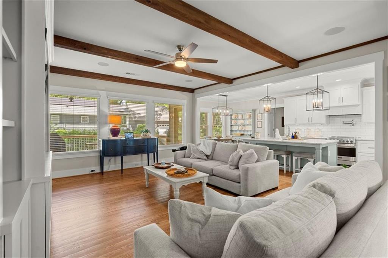
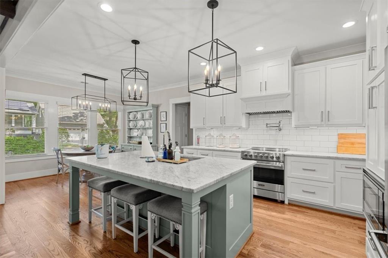
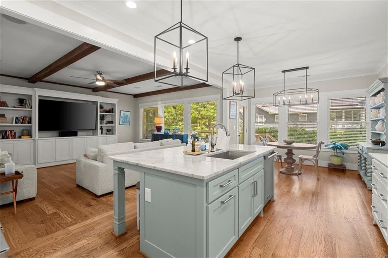
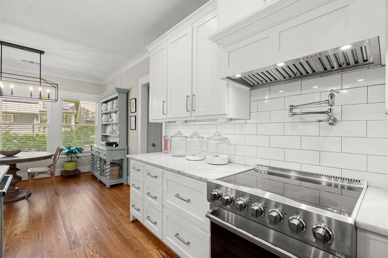
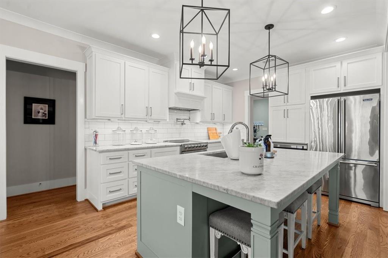
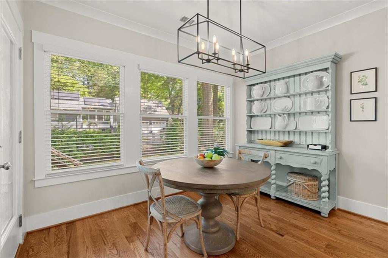
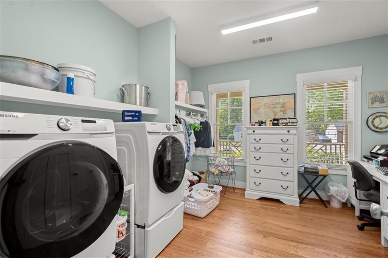
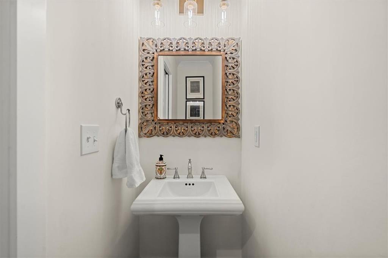
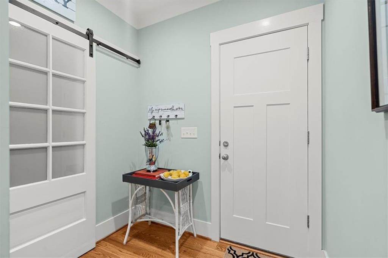
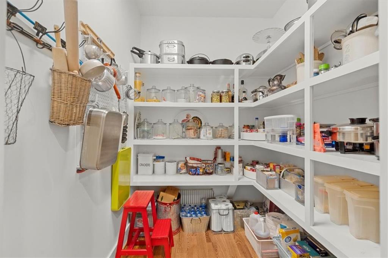
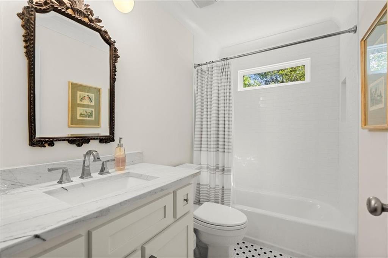
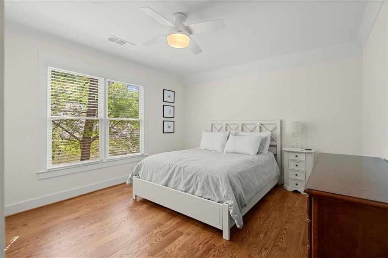
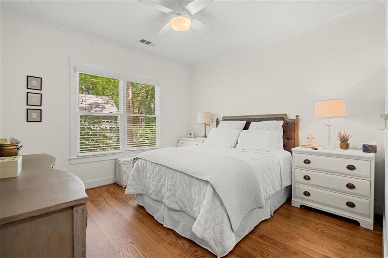
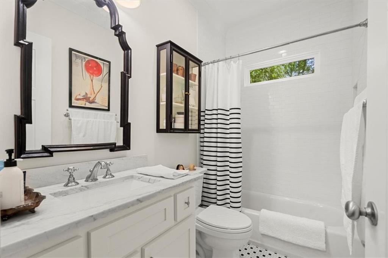
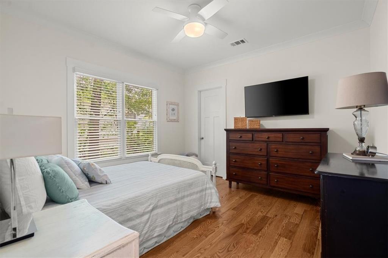
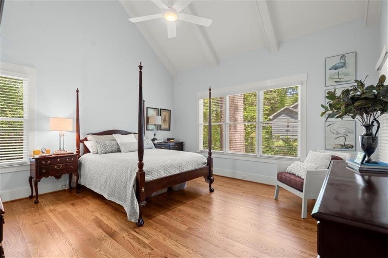
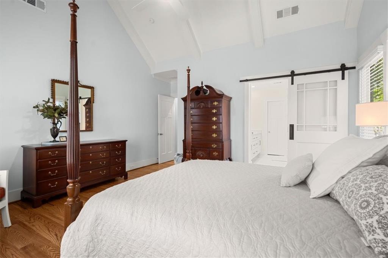
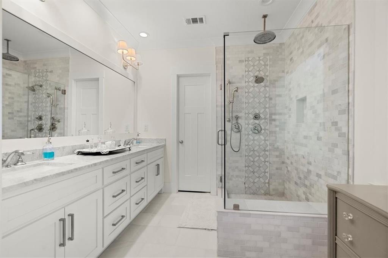
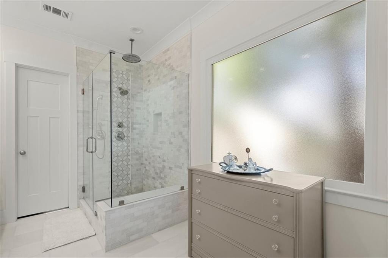
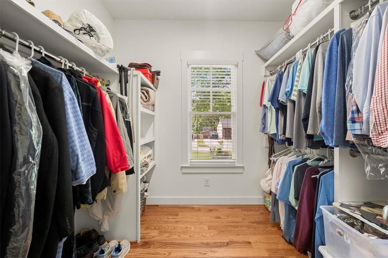
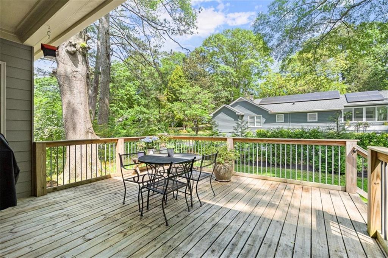
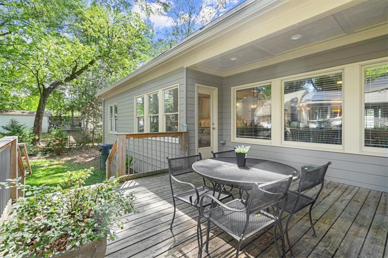
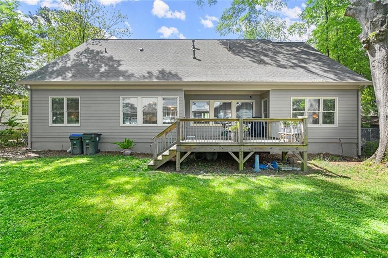
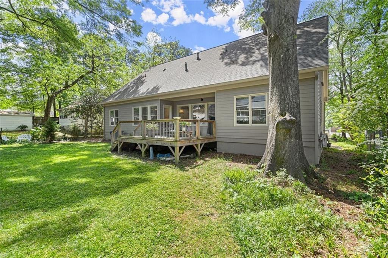
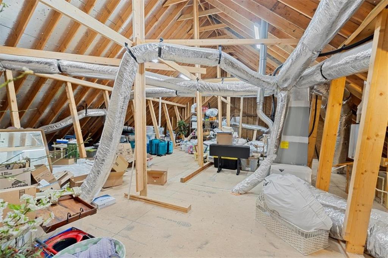
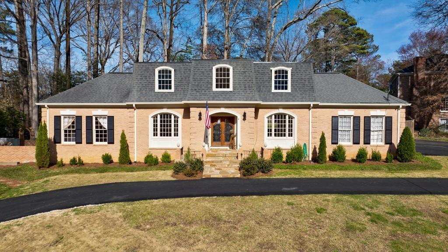
 MLS# 7353002
MLS# 7353002 