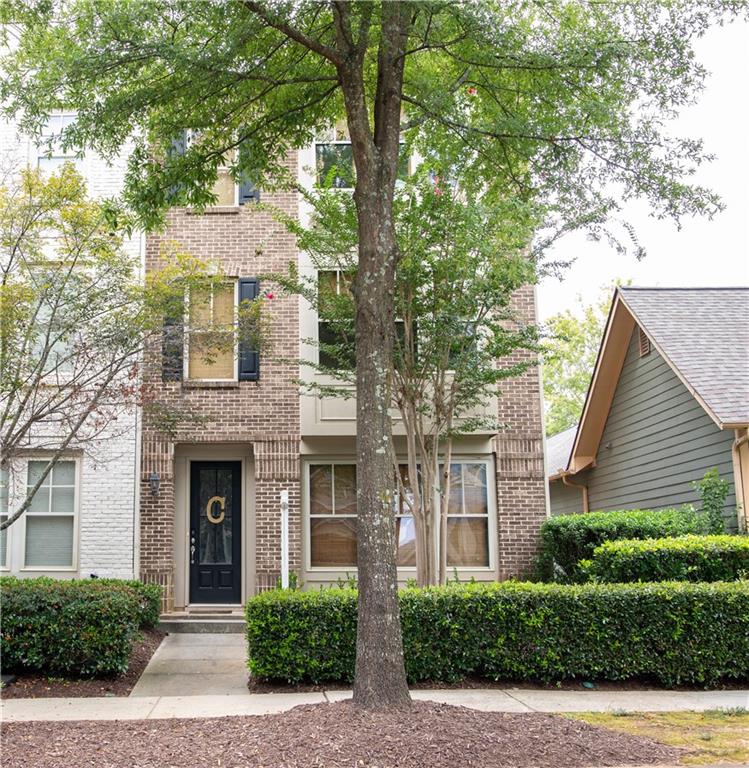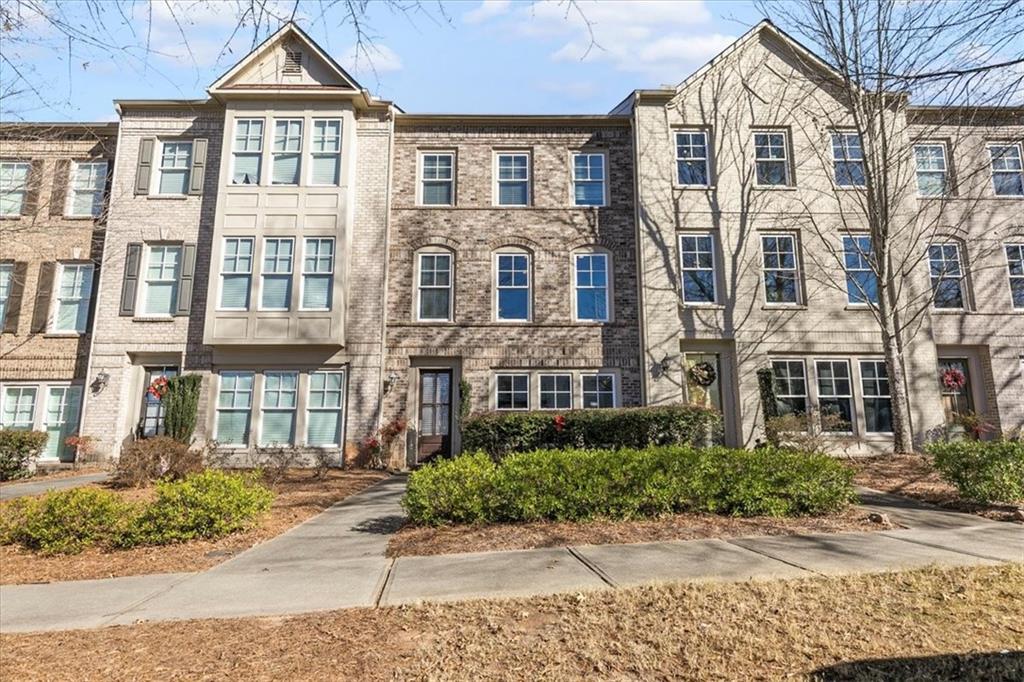Viewing Listing MLS# 386717543
Douglasville, GA 30135
- 3Beds
- 3Full Baths
- 1Half Baths
- N/A SqFt
- 2005Year Built
- 0.10Acres
- MLS# 386717543
- Residential
- Townhouse
- Active
- Approx Time on Market5 months, 9 days
- AreaN/A
- CountyDouglas - GA
- Subdivision The Gardens at Mason Village
Overview
Beautiful Brick Townhome With Elevator Access! Nestled In A Charming Gated Community, This Lovely Townhome Boasts A Blend Of Luxury And Convenience. As You Step Inside, You're Greeted By A Spacious Main Level That's Perfect For Entertaining. The Great Room Features A Cozy Fireplace, While A Powder Room Adds To Your Guest's Comfort. The Adjacent Dining Area Seamlessly Flows Into A Gourmet Kitchen, Complete With An Island And Stainless Steel Appliances. And When You're In The Mood For Outdoor Relaxation Or Grilling, Step Onto The Charming Deck - The Ideal Spot For Those Sunny Afternoons. Venturing To The Upper Level, The Owner's Suite Is Your Private Oasis, Featuring A Trey Ceiling And A Generously Sized Walk-In Closet. The Master Bath Is Designed With Double Vanities, Adding A Touch Of Elegance To Your Daily Routine. An Additional Bedroom And Bath, Along With The Convenience Of A Laundry Area, Round Out This Floor. Descending To The Lower Level, You'll Find A Versatile Guest Suite Bedroom And Bath - Perfect For Accommodating Visitors Or Family. The Two-Car Attached Garage Ensures That Your Vehicles Are Secure And Easily Accessible. This Townhome Is Ideally Located In A Sought-After Area, Making It An Attractive Choice For Those Who Value Both Convenience And A Sense Of Community. Your New Home Is Ready For Your Arrival - Where Luxury Living Meets Practicality In A Secure, Gated Setting. Hurry Today!
Association Fees / Info
Hoa: Yes
Hoa Fees Frequency: Monthly
Hoa Fees: 150
Community Features: Gated, Homeowners Assoc, Near Schools, Near Shopping, Sidewalks, Street Lights
Association Fee Includes: Maintenance Grounds, Trash
Bathroom Info
Halfbaths: 1
Total Baths: 4.00
Fullbaths: 3
Room Bedroom Features: Split Bedroom Plan, Other
Bedroom Info
Beds: 3
Building Info
Habitable Residence: Yes
Business Info
Equipment: None
Exterior Features
Fence: None
Patio and Porch: Deck
Exterior Features: Garden
Road Surface Type: Paved
Pool Private: No
County: Douglas - GA
Acres: 0.10
Pool Desc: None
Fees / Restrictions
Financial
Original Price: $339,700
Owner Financing: Yes
Garage / Parking
Parking Features: Attached, Garage, Garage Door Opener, Level Driveway
Green / Env Info
Green Energy Generation: None
Handicap
Accessibility Features: Accessible Elevator Installed
Interior Features
Security Ftr: Security Gate, Smoke Detector(s)
Fireplace Features: Electric, Factory Built, Glass Doors, Great Room
Levels: Three Or More
Appliances: Dishwasher, Disposal, Electric Water Heater, ENERGY STAR Qualified Appliances, Microwave, Refrigerator, Self Cleaning Oven
Laundry Features: Upper Level
Interior Features: Disappearing Attic Stairs, Double Vanity, Elevator, Entrance Foyer, High Speed Internet, Tray Ceiling(s), Walk-In Closet(s)
Flooring: Ceramic Tile
Spa Features: None
Lot Info
Lot Size Source: Public Records
Lot Features: Corner Lot
Lot Size: 39x110x39x110
Misc
Property Attached: Yes
Home Warranty: Yes
Open House
Other
Other Structures: None
Property Info
Construction Materials: Brick, Brick 3 Sides
Year Built: 2,005
Property Condition: Resale
Roof: Composition
Property Type: Residential Attached
Style: Townhouse, Traditional
Rental Info
Land Lease: Yes
Room Info
Kitchen Features: Breakfast Bar, Cabinets Stain, Kitchen Island, Pantry, Solid Surface Counters, View to Family Room
Room Master Bathroom Features: Double Vanity,Other
Room Dining Room Features: Open Concept
Special Features
Green Features: None
Special Listing Conditions: None
Special Circumstances: Owner/Agent
Sqft Info
Building Area Total: 2216
Building Area Source: Public Records
Tax Info
Tax Amount Annual: 3385
Tax Year: 2,022
Tax Parcel Letter: 8025-01-2-0-230
Unit Info
Num Units In Community: 50
Utilities / Hvac
Cool System: Ceiling Fan(s), Central Air, Zoned
Electric: None
Heating: Central, Electric, Zoned
Utilities: Electricity Available, Phone Available, Sewer Available, Underground Utilities, Water Available
Sewer: Public Sewer
Waterfront / Water
Water Body Name: None
Water Source: Public
Waterfront Features: None
Directions
I-20 S to Exit 34 to LEFT on GA-5/Bill Arp Road to LEFT onto W Stewart Mill Road to RIGHT onto Garden Circle.Listing Provided courtesy of Re/max Around Atlanta
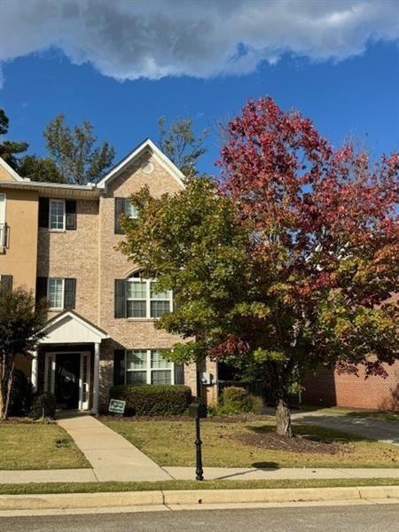
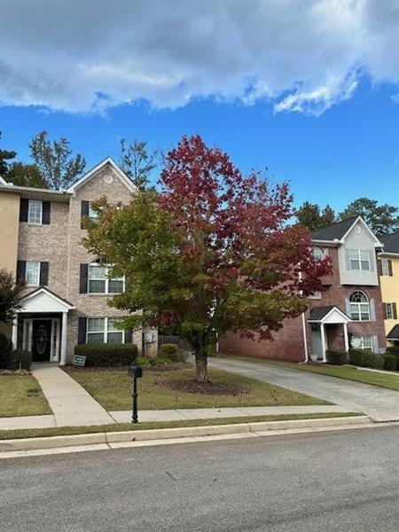
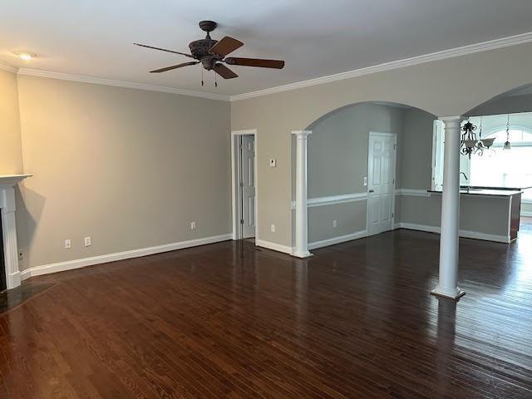
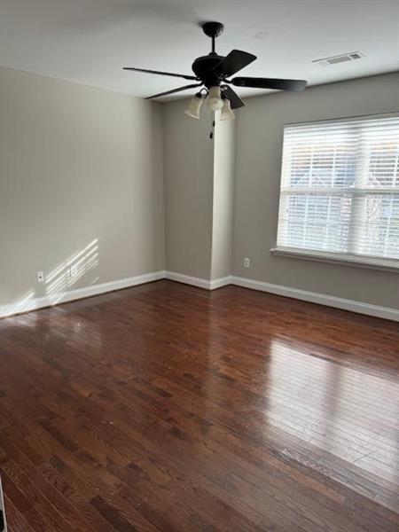
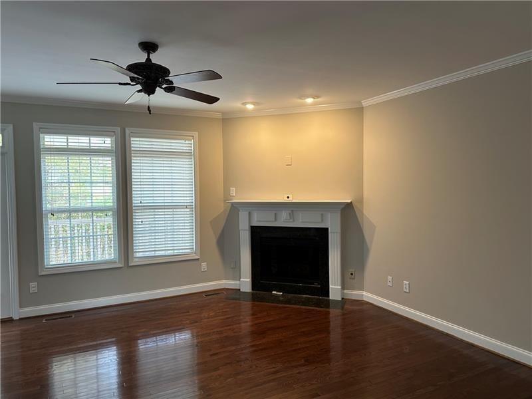
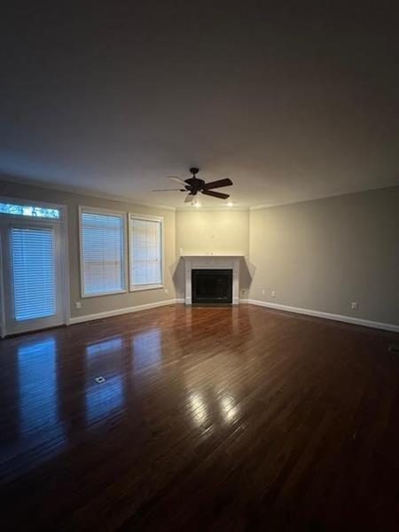
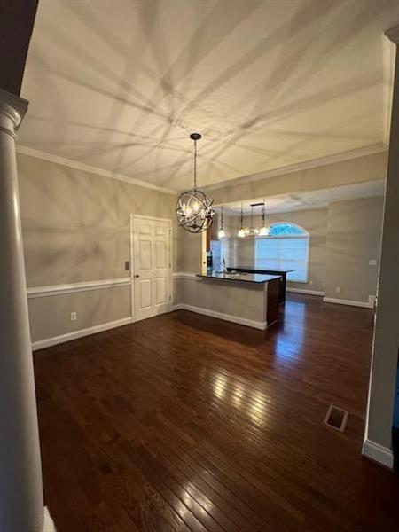
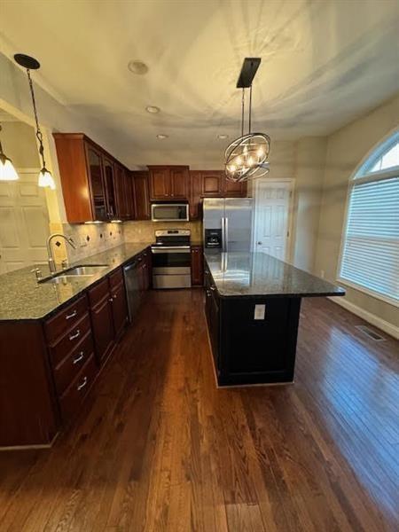
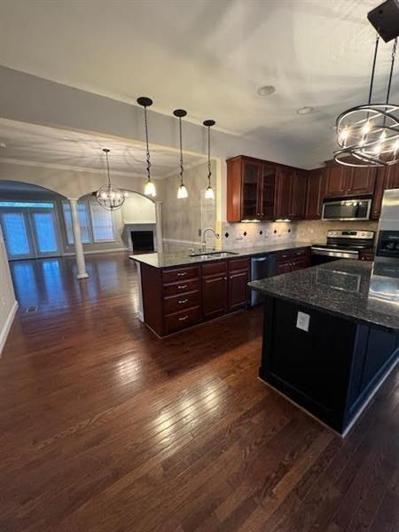
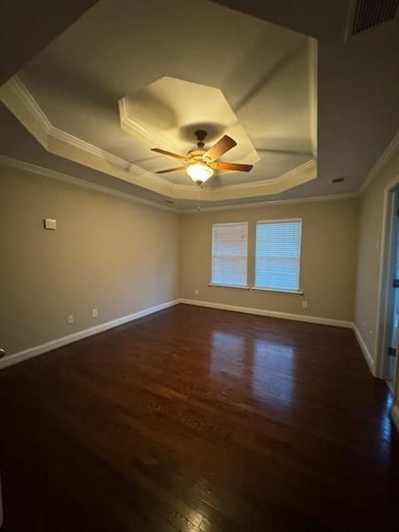
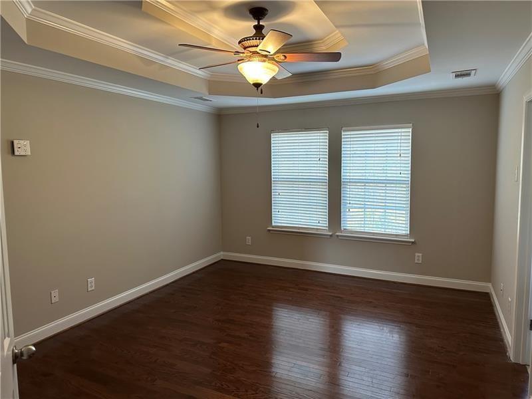
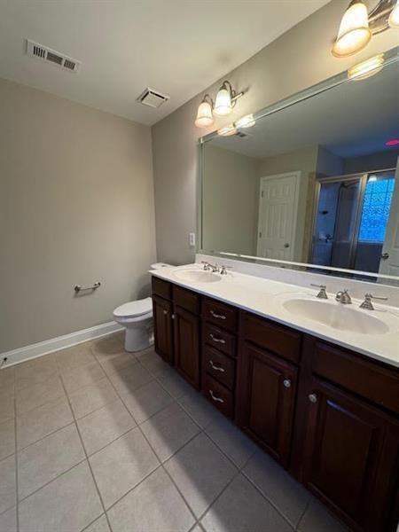
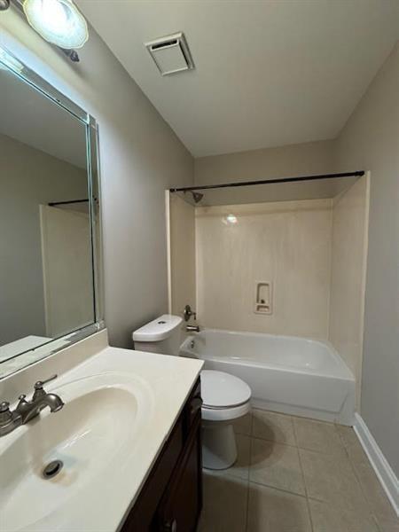
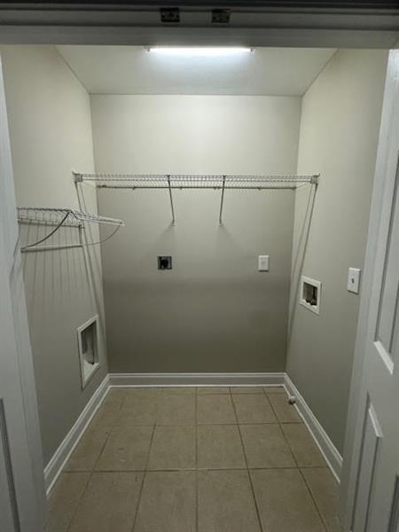
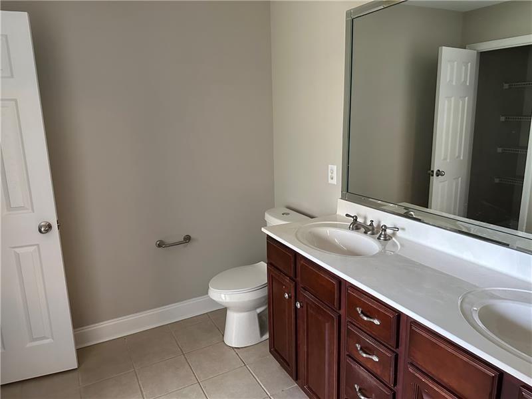
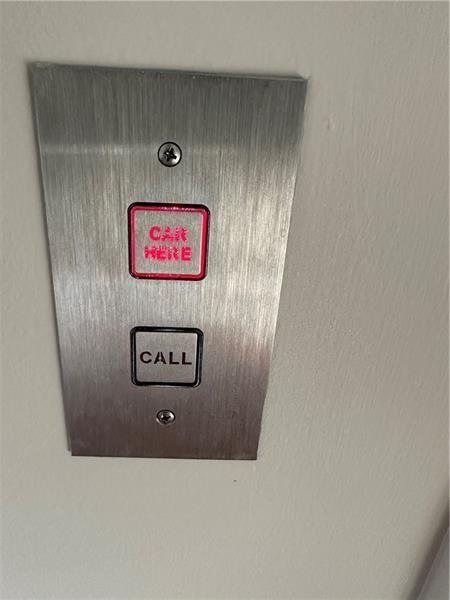
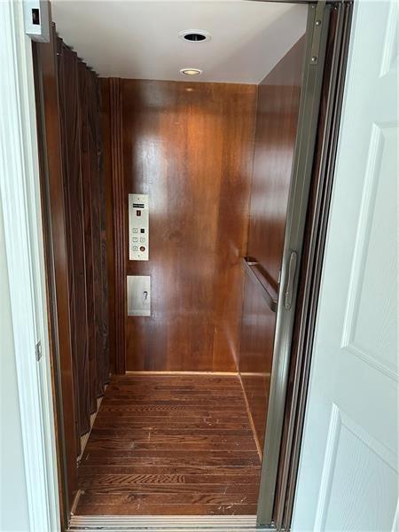
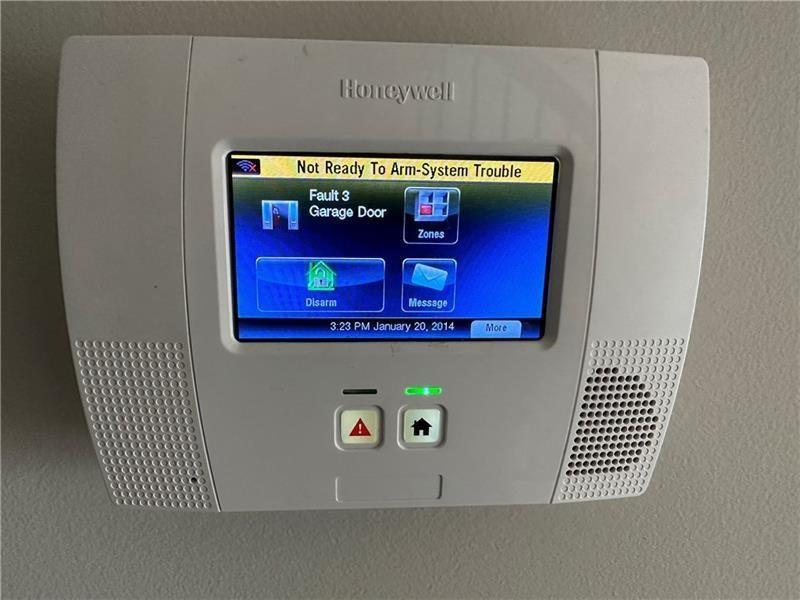
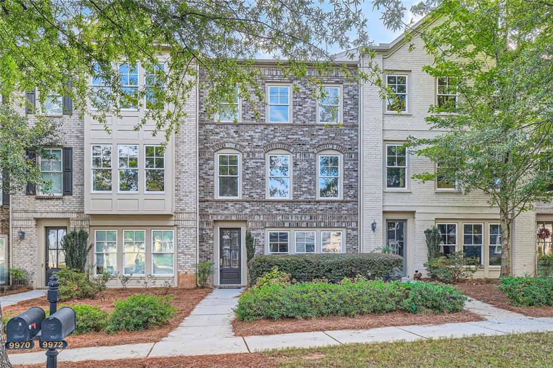
 MLS# 404893043
MLS# 404893043 