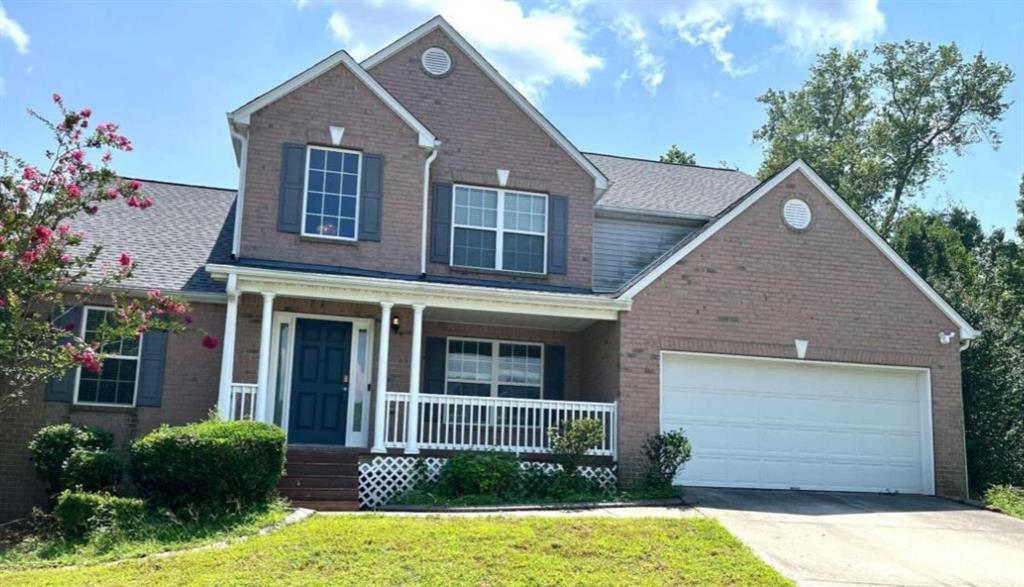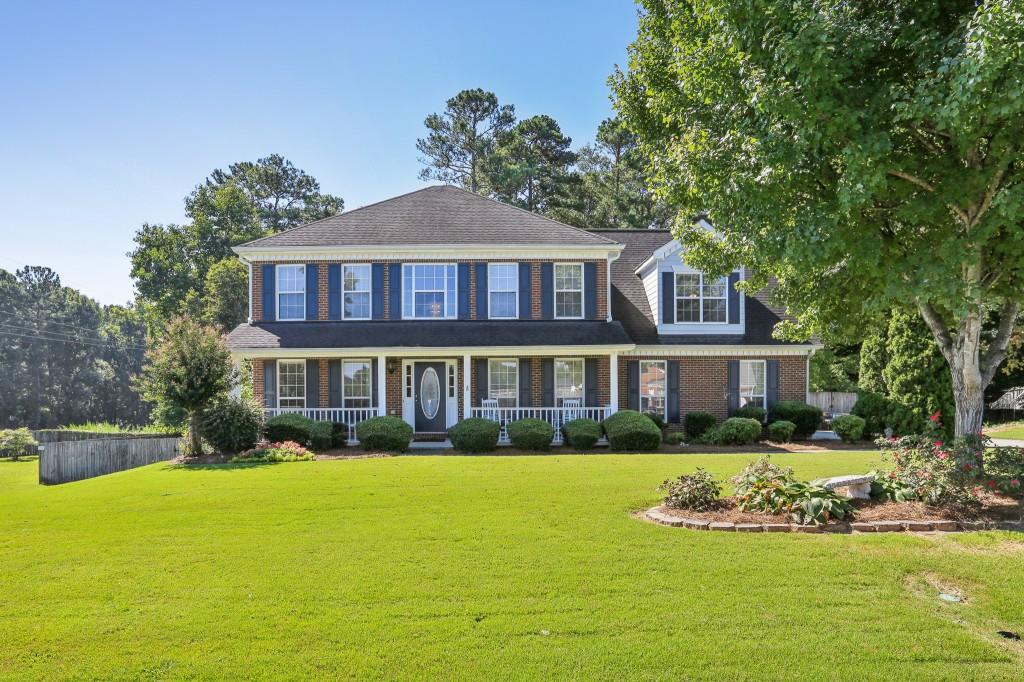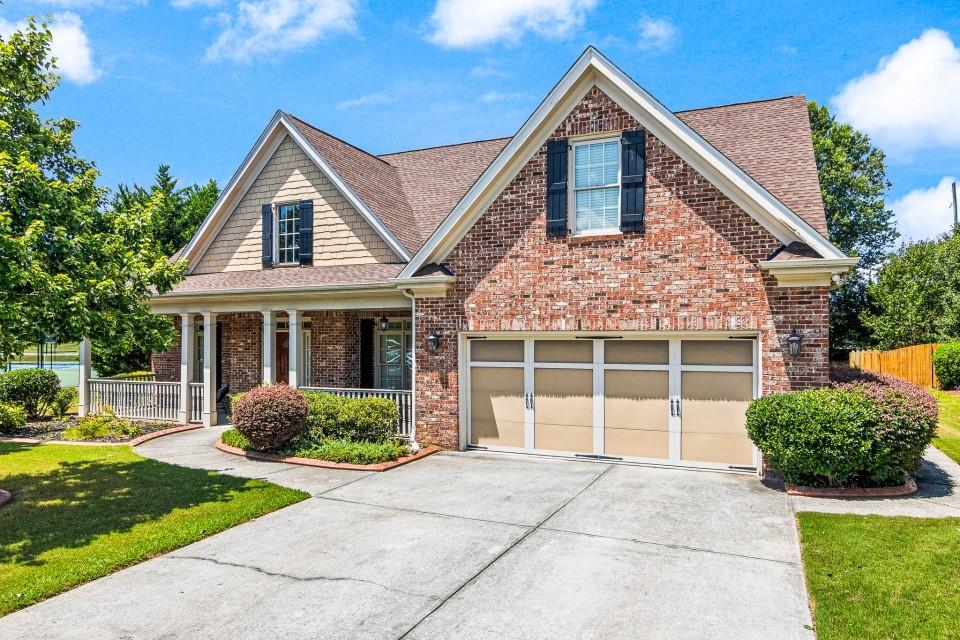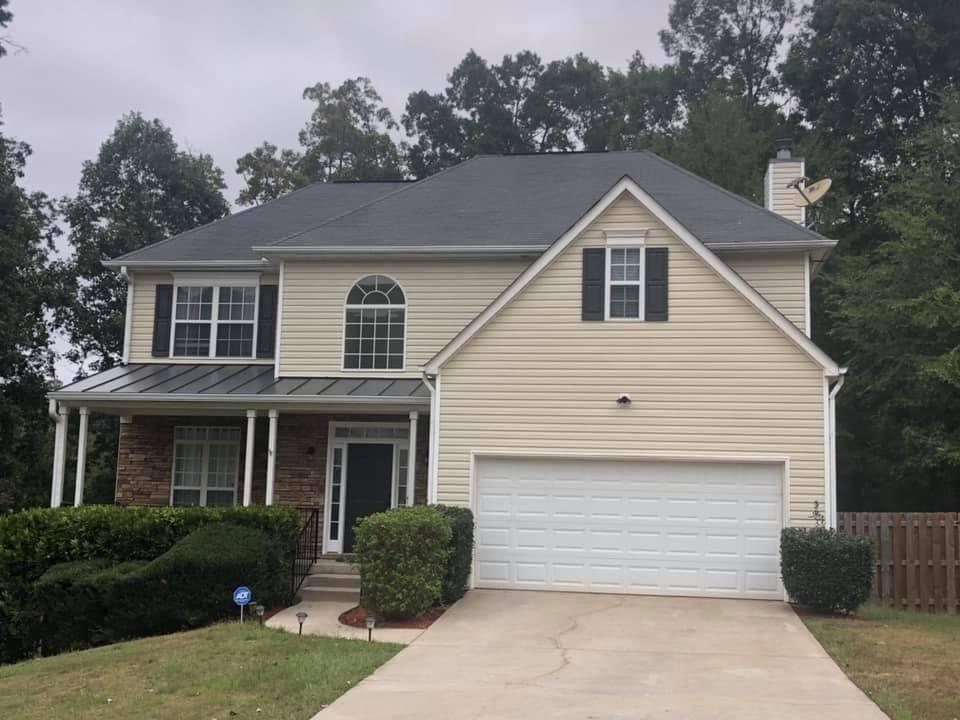Viewing Listing MLS# 386697945
Loganville, GA 30052
- 4Beds
- 3Full Baths
- 1Half Baths
- N/A SqFt
- 2000Year Built
- 0.18Acres
- MLS# 386697945
- Residential
- Single Family Residence
- Active
- Approx Time on Market5 months, 6 days
- AreaN/A
- CountyGwinnett - GA
- Subdivision Fall Creek
Overview
Welcome to this newly renovated home in the Fall Creek Community. This home is move in ready with new neutral interior paint, new hardwood flooring, a completely NEW kitchen: cabinets, sink, island, and all appliances. The kitchen overlooks the informal dining and family room. Terrace Level is finished with three very large rooms and a full bath with access to the outside. With a few adjustments it would make a spacious private suite. Upstairs the Primary bedroom has a luxurious en suite bath and walk-in closet. Also on the upper level are three spacious bedrooms plus a full bath. The flat backyard has so many possibilities.perhaps install a firepit. and use this space to relax in the privacy and enjoy your new home. The community has a junior Olympic pool, club house, tennis courts and playground. Close to schools and shopping. Schedule your private showing today!
Association Fees / Info
Hoa: Yes
Hoa Fees Frequency: Quarterly
Hoa Fees: 480
Community Features: Clubhouse, Homeowners Assoc, Near Schools, Near Shopping, Playground, Pool, Restaurant, Sidewalks, Street Lights
Association Fee Includes: Maintenance Grounds, Swim, Tennis
Bathroom Info
Halfbaths: 1
Total Baths: 4.00
Fullbaths: 3
Room Bedroom Features: Oversized Master
Bedroom Info
Beds: 4
Building Info
Habitable Residence: No
Business Info
Equipment: None
Exterior Features
Fence: None
Patio and Porch: Deck, Front Porch
Exterior Features: Private Entrance, Rain Gutters
Road Surface Type: Asphalt
Pool Private: No
County: Gwinnett - GA
Acres: 0.18
Pool Desc: Above Ground
Fees / Restrictions
Financial
Original Price: $465,000
Owner Financing: No
Garage / Parking
Parking Features: Driveway, Garage, Garage Faces Front
Green / Env Info
Green Energy Generation: None
Handicap
Accessibility Features: None
Interior Features
Security Ftr: Carbon Monoxide Detector(s), Fire Sprinkler System, Smoke Detector(s)
Fireplace Features: Factory Built, Family Room, Great Room
Levels: Two
Appliances: Dishwasher, Disposal, ENERGY STAR Qualified Appliances, Gas Oven, Gas Range, Gas Water Heater, Microwave, Range Hood, Refrigerator, Self Cleaning Oven
Laundry Features: In Hall, Laundry Room, Main Level
Interior Features: Disappearing Attic Stairs, Double Vanity, Entrance Foyer, Entrance Foyer 2 Story, High Ceilings 9 ft Lower, High Ceilings 10 ft Main, High Speed Internet, Tray Ceiling(s), Walk-In Closet(s)
Flooring: Carpet, Ceramic Tile
Spa Features: None
Lot Info
Lot Size Source: Public Records
Lot Features: Back Yard, Front Yard, Level, Private
Lot Size: 63x122x63x122
Misc
Property Attached: No
Home Warranty: No
Open House
Other
Other Structures: None
Property Info
Construction Materials: Brick, Brick Front, HardiPlank Type
Year Built: 2,000
Property Condition: Updated/Remodeled
Roof: Composition, Shingle
Property Type: Residential Detached
Style: Traditional
Rental Info
Land Lease: No
Room Info
Kitchen Features: Breakfast Bar, Breakfast Room, Cabinets Other, Eat-in Kitchen, Kitchen Island, Pantry, Solid Surface Counters, Stone Counters, View to Family Room
Room Master Bathroom Features: Double Vanity,Separate Tub/Shower,Whirlpool Tub
Room Dining Room Features: Seats 12+,Separate Dining Room
Special Features
Green Features: Appliances, HVAC, Thermostat
Special Listing Conditions: None
Special Circumstances: Estate Owned
Sqft Info
Building Area Total: 3673
Building Area Source: Public Records
Tax Info
Tax Amount Annual: 6306
Tax Year: 2,023
Tax Parcel Letter: R5034-028
Unit Info
Utilities / Hvac
Cool System: Ceiling Fan(s), Central Air
Electric: 220 Volts, 220 Volts in Garage
Heating: Forced Air, Natural Gas
Utilities: Cable Available, Electricity Available, Natural Gas Available, Phone Available, Sewer Available, Underground Utilities, Water Available
Sewer: Public Sewer
Waterfront / Water
Water Body Name: None
Water Source: Public
Waterfront Features: None
Directions
GPS FriendlyListing Provided courtesy of Harry Norman Realtors
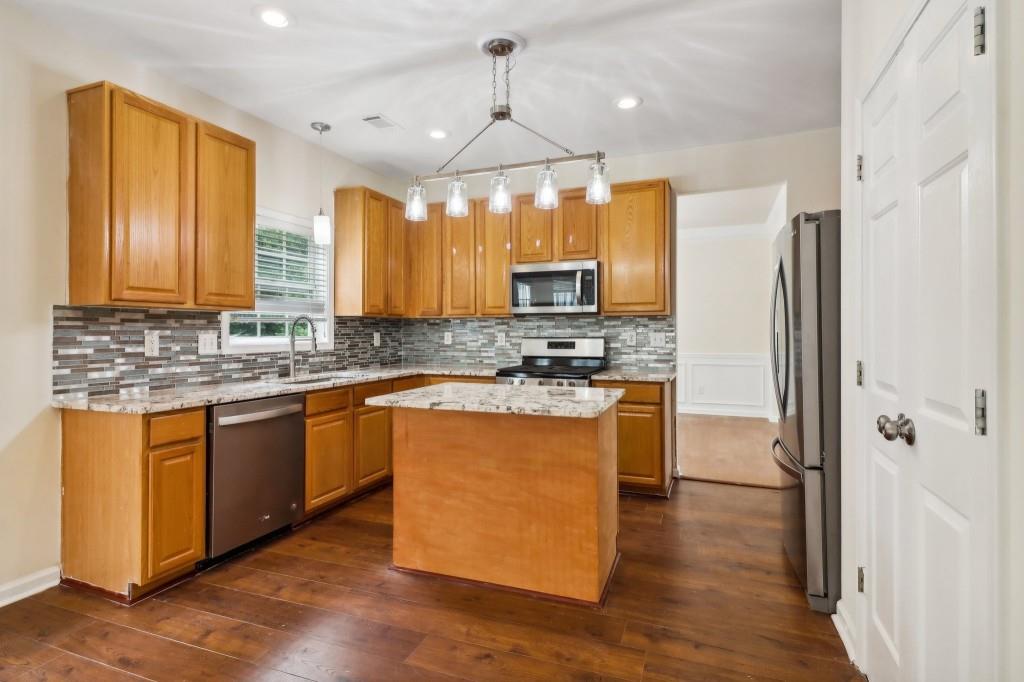
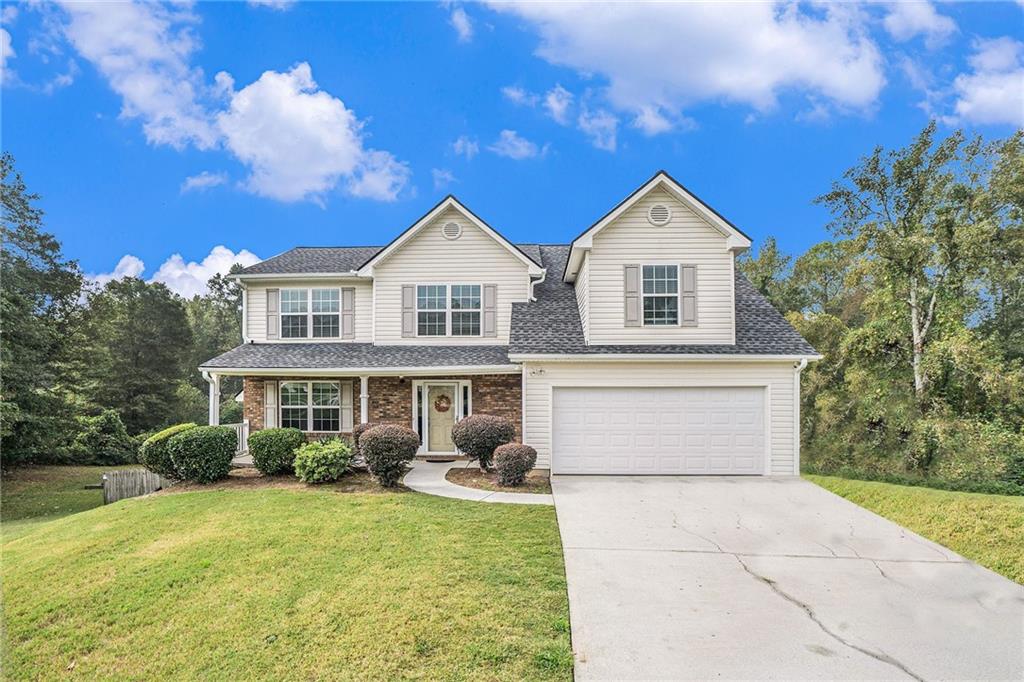
 MLS# 406406971
MLS# 406406971 