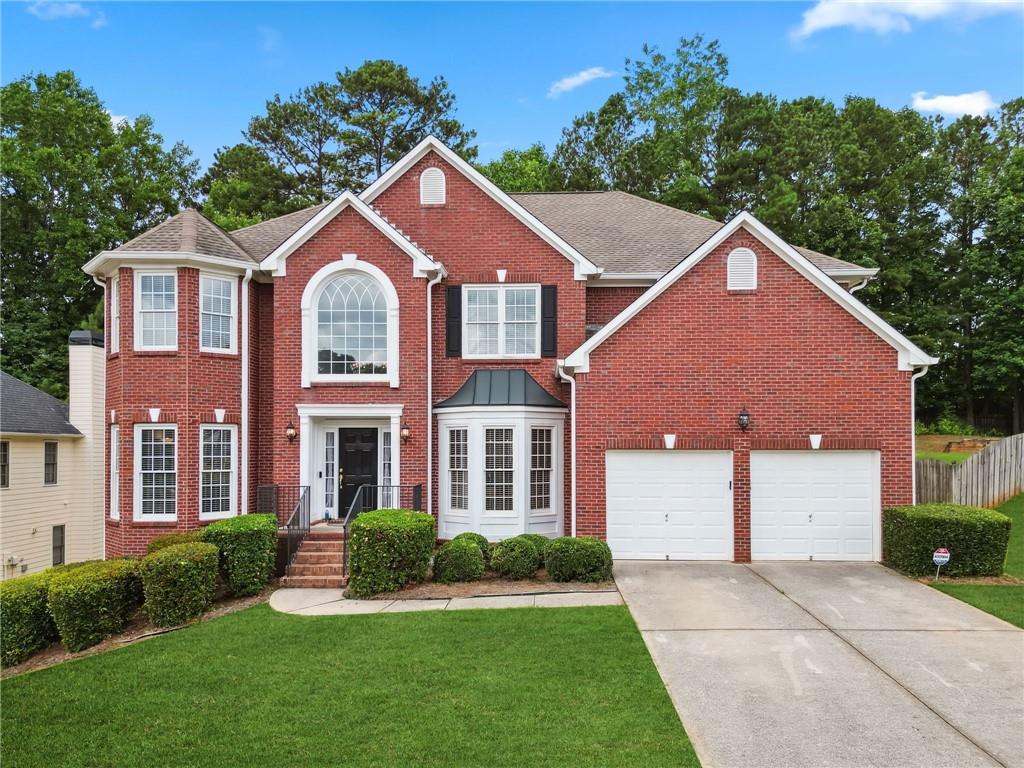Viewing Listing MLS# 386696452
Villa Rica, GA 30180
- 5Beds
- 4Full Baths
- N/AHalf Baths
- N/A SqFt
- 2017Year Built
- 0.25Acres
- MLS# 386696452
- Residential
- Single Family Residence
- Active
- Approx Time on Market5 months, 14 days
- AreaN/A
- CountyDouglas - GA
- Subdivision Mirror Lake
Overview
No chat GPT needed to describes this home, it speaks for itself. This home greets you in a Grande way with stunning foyer views of living room/dining room perfect for entertaining. The chef's style kitchen boasts all- the- things and is open to the great room. Private suite on the main floor invites guests to stay for a long time! Upstairs you will find a luxurious owner's retreat to escape and rest complete with sitting room. # additional bedrooms and to finish it off you have a flex room of your dreams that includes a wet bar! Top of the line modern mixed with traditional finishes, that will never go out of style and windows galore!! This home is situated on a large fenced in yard on a quiet street in the sought-after neighborhood of Mirror Lake, where you can easily get to and from work, play with all the amenities it has to offer and the comfort of a top-rated school system. It truly is the best of all worlds in Metro Atlanta
Association Fees / Info
Hoa: Yes
Hoa Fees Frequency: Annually
Hoa Fees: 625
Community Features: Clubhouse, Community Dock, Dry Dock, Fishing, Golf, Homeowners Assoc, Lake, Pickleball, Playground, Pool, Sidewalks, Swim Team
Association Fee Includes: Swim, Tennis
Bathroom Info
Main Bathroom Level: 1
Total Baths: 4.00
Fullbaths: 4
Room Bedroom Features: In-Law Floorplan, Oversized Master, Sitting Room
Bedroom Info
Beds: 5
Building Info
Habitable Residence: Yes
Business Info
Equipment: None
Exterior Features
Fence: Back Yard, Fenced, Privacy, Wood
Patio and Porch: Front Porch, Patio
Exterior Features: Private Yard
Road Surface Type: Asphalt
Pool Private: No
County: Douglas - GA
Acres: 0.25
Pool Desc: None
Fees / Restrictions
Financial
Original Price: $494,500
Owner Financing: Yes
Garage / Parking
Parking Features: Attached, Driveway, Garage, Garage Door Opener, Garage Faces Front, Kitchen Level, Level Driveway
Green / Env Info
Green Energy Generation: None
Handicap
Accessibility Features: None
Interior Features
Security Ftr: Fire Alarm, Smoke Detector(s)
Fireplace Features: Great Room
Levels: Two
Appliances: Dishwasher, Disposal, Electric Cooktop, Electric Range, Microwave
Laundry Features: Upper Level
Interior Features: Disappearing Attic Stairs, Double Vanity, Entrance Foyer, High Ceilings 10 ft Main, High Ceilings 10 ft Upper, High Speed Internet, Walk-In Closet(s), Wet Bar
Flooring: Carpet, Ceramic Tile, Hardwood, Vinyl
Spa Features: None
Lot Info
Lot Size Source: Public Records
Lot Features: Back Yard, Front Yard, Landscaped, Level, Private
Lot Size: 185x73x152x65
Misc
Property Attached: No
Home Warranty: Yes
Open House
Other
Other Structures: None
Property Info
Construction Materials: Brick Front, Cement Siding, Stone
Year Built: 2,017
Property Condition: Resale
Roof: Shingle
Property Type: Residential Detached
Style: Traditional
Rental Info
Land Lease: Yes
Room Info
Kitchen Features: Breakfast Bar, Cabinets Other, Eat-in Kitchen, Kitchen Island, Pantry, Pantry Walk-In, Solid Surface Counters, View to Family Room
Room Master Bathroom Features: Double Vanity,Separate Tub/Shower,Soaking Tub
Room Dining Room Features: Seats 12+,Separate Dining Room
Special Features
Green Features: None
Special Listing Conditions: None
Special Circumstances: None
Sqft Info
Building Area Total: 3784
Building Area Source: Owner
Tax Info
Tax Amount Annual: 5040
Tax Year: 2,022
Tax Parcel Letter: 3025-01-7-0-375
Unit Info
Utilities / Hvac
Cool System: Ceiling Fan(s), Central Air
Electric: Other
Heating: Central, Electric
Utilities: Cable Available, Electricity Available, Natural Gas Available, Sewer Available, Underground Utilities, Water Available
Sewer: Public Sewer
Waterfront / Water
Water Body Name: None
Water Source: Public
Waterfront Features: None
Directions
GPSListing Provided courtesy of Coldwell Banker Realty
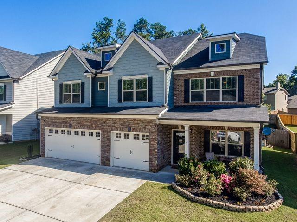
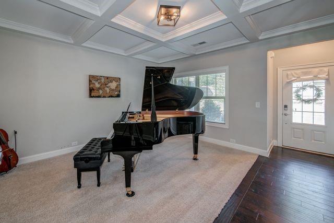
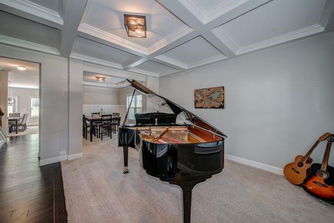
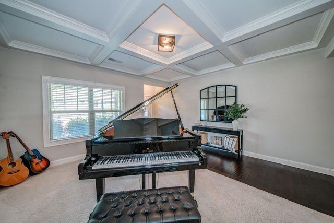
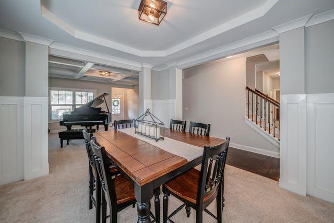
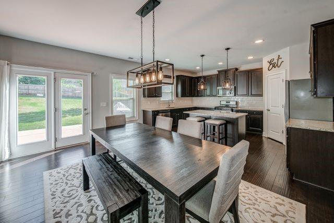
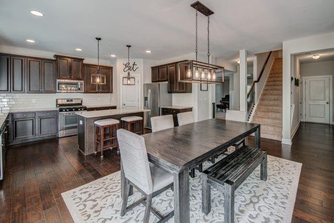
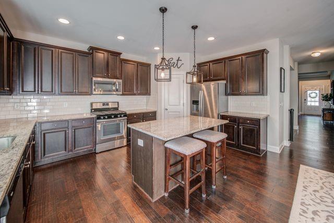
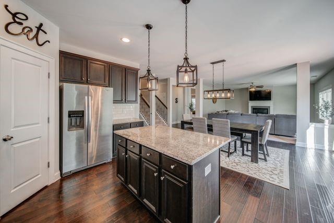
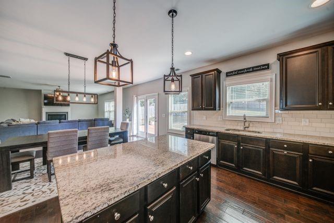
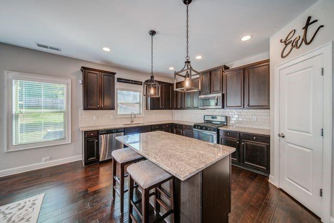
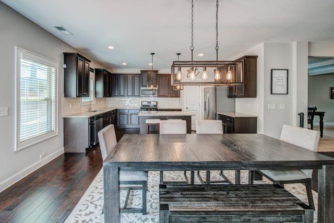
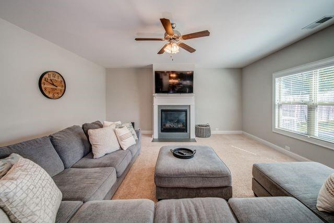
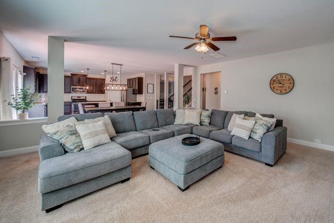
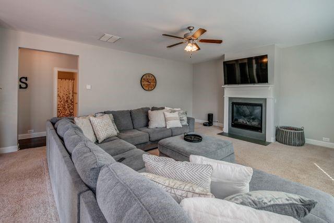
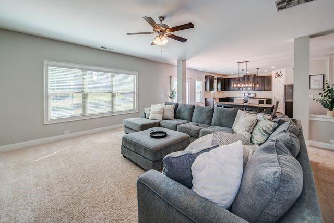
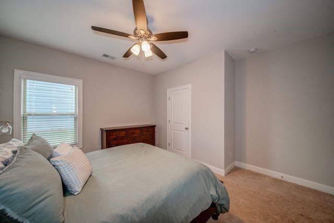
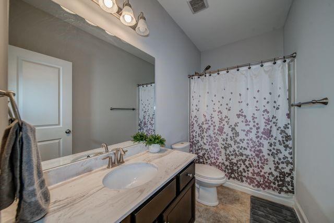
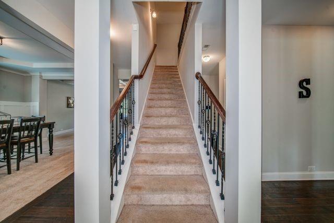
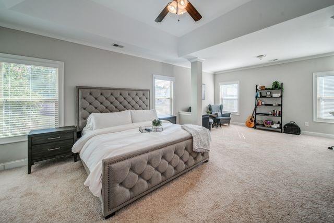
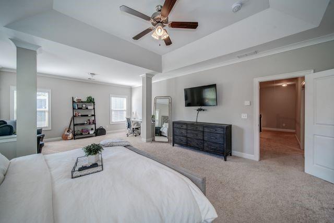
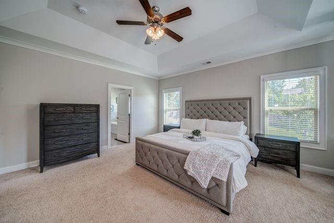
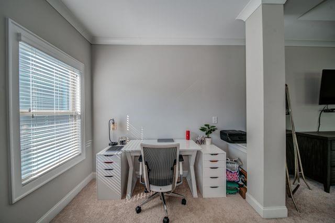
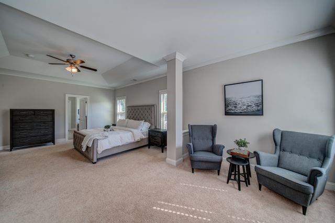
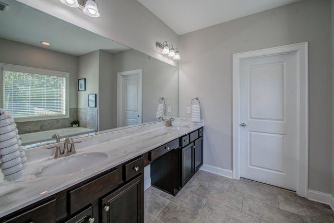
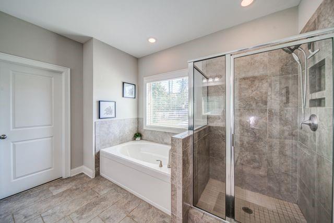
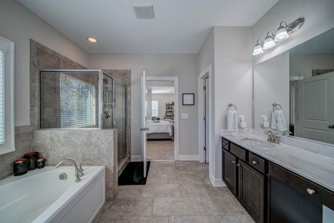
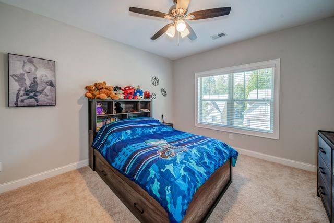
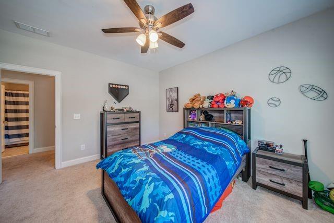
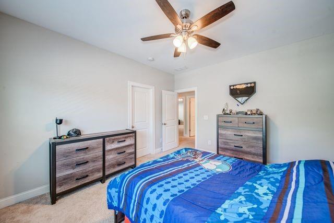
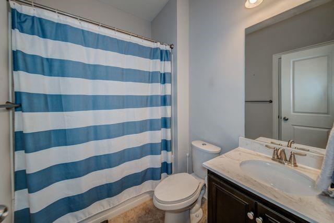
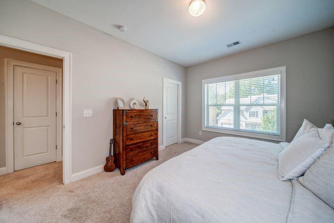
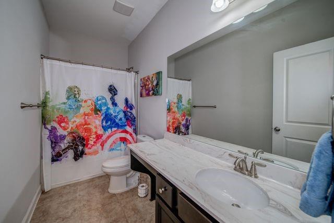
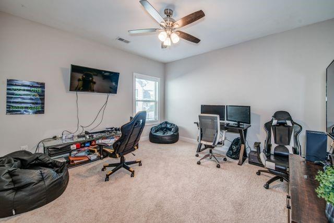
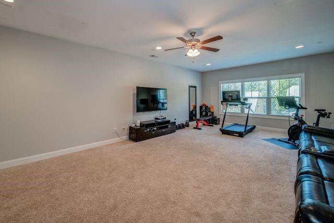
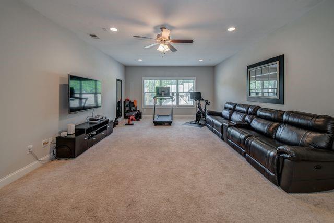
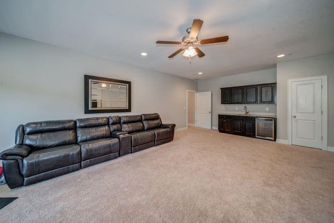
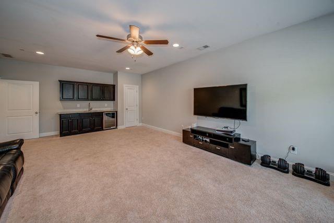
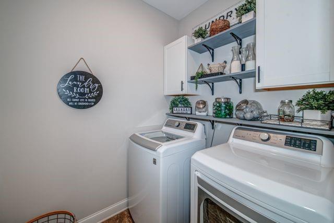
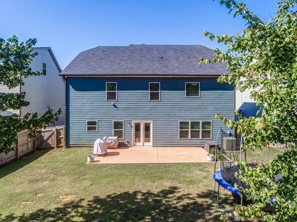
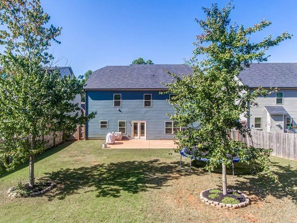
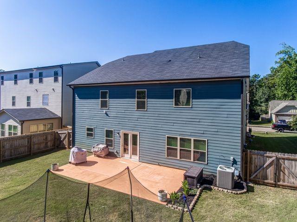
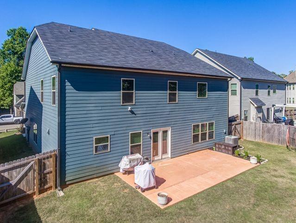
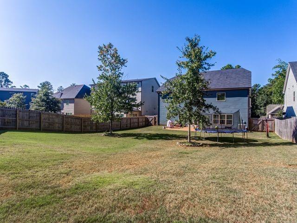
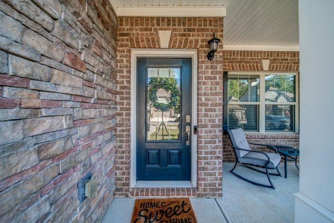
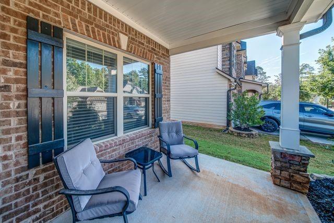
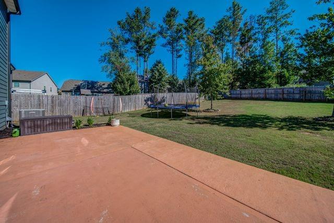
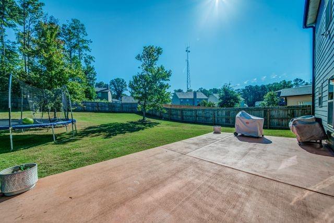
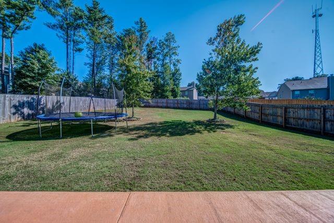
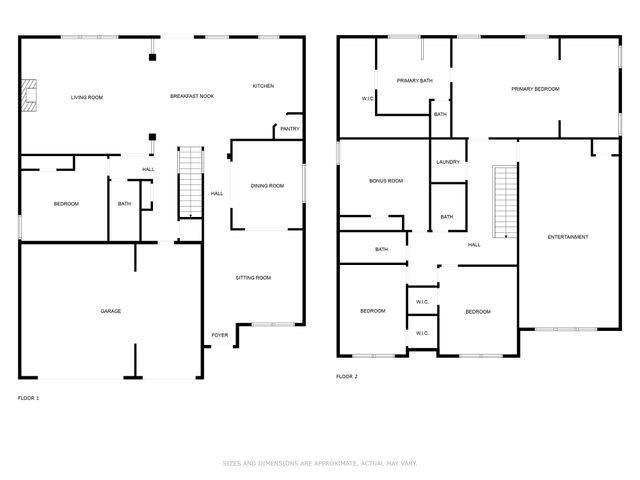
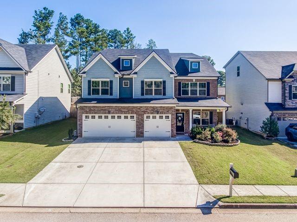
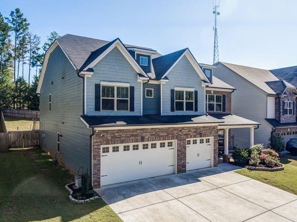
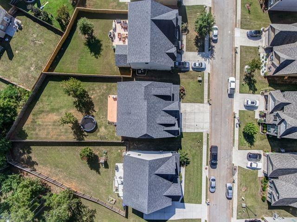
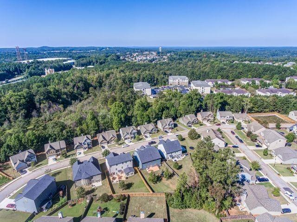
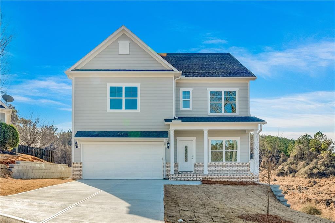
 MLS# 392101618
MLS# 392101618 