Viewing Listing MLS# 386663625
Cartersville, GA 30121
- 5Beds
- 4Full Baths
- N/AHalf Baths
- N/A SqFt
- 2021Year Built
- 0.36Acres
- MLS# 386663625
- Residential
- Single Family Residence
- Active
- Approx Time on Market5 months, 13 days
- AreaN/A
- CountyBartow - GA
- Subdivision Mountainbrook
Overview
The best price in the neighboorhood !Gorgeous 5 bedroom,4 bathroom home located in sought after Mountainbrook Community! This home boasts an open concept living room, dining room, and kitchen. Tons of open space in the main level is the perfect space for entertaining. There is also a full bathroom and bedroom on the main level. Kitchen has beautiful white stone counter tops and cabinets with TONS of counter space and storage. The laundry room is conveniently located upstairs with the majority of the bedrooms. Oversized primary Suite is a place you'll love to come home to! The community also has a lot to offer - Olympic sized swimming pool, luxury clubhouse, pond, playground, sidewalks and more!
Association Fees / Info
Hoa Fees: 966
Hoa: 1
Community Features: Clubhouse, Curbs, Fitness Center, Homeowners Assoc, Pickleball, Playground, Pool, Sidewalks, Street Lights, Tennis Court(s)
Hoa Fees Frequency: Annually
Bathroom Info
Main Bathroom Level: 1
Total Baths: 4.00
Fullbaths: 4
Room Bedroom Features: Oversized Master, Other
Bedroom Info
Beds: 5
Building Info
Habitable Residence: No
Business Info
Equipment: None
Exterior Features
Fence: None
Patio and Porch: Front Porch, Patio
Exterior Features: Other
Road Surface Type: Asphalt
Pool Private: No
County: Bartow - GA
Acres: 0.36
Pool Desc: None
Fees / Restrictions
Financial
Original Price: $489,900
Owner Financing: No
Garage / Parking
Parking Features: Driveway, Garage, Garage Door Opener, Garage Faces Front
Green / Env Info
Green Energy Generation: None
Handicap
Accessibility Features: Central Living Area
Interior Features
Security Ftr: Smoke Detector(s)
Fireplace Features: None
Levels: Two
Appliances: Dishwasher, Disposal, Electric Range, Microwave
Laundry Features: Laundry Room, Upper Level, Other
Interior Features: Entrance Foyer, High Ceilings 10 ft Main, Recessed Lighting, Walk-In Closet(s), Other
Flooring: Vinyl
Spa Features: None
Lot Info
Lot Size Source: Public Records
Lot Features: Back Yard, Cul-De-Sac, Front Yard, Wooded
Lot Size: x
Misc
Property Attached: No
Home Warranty: No
Open House
Other
Other Structures: None
Property Info
Construction Materials: HardiPlank Type
Year Built: 2,021
Property Condition: Resale
Roof: Composition
Property Type: Residential Detached
Style: Craftsman
Rental Info
Land Lease: No
Room Info
Kitchen Features: Cabinets White, Eat-in Kitchen, Kitchen Island, Pantry, Stone Counters, View to Family Room
Room Master Bathroom Features: Separate His/Hers,Separate Tub/Shower,Soaking Tub,
Room Dining Room Features: Open Concept
Special Features
Green Features: Appliances, Doors
Special Listing Conditions: None
Special Circumstances: None
Sqft Info
Building Area Total: 2711
Building Area Source: Public Records
Tax Info
Tax Amount Annual: 4636
Tax Year: 2,023
Tax Parcel Letter: 0069Q-0001-238
Unit Info
Utilities / Hvac
Cool System: Ceiling Fan(s), Central Air
Electric: Other
Heating: Central, Electric
Utilities: Cable Available, Electricity Available
Sewer: Public Sewer
Waterfront / Water
Water Body Name: None
Water Source: Public
Waterfront Features: None
Directions
Off of I-75, take exit 290 for GA-20 toward Rome/Canton and turn left. Continue onto Peeples Valley Rd SE, then turn left onto Mountainbrook Dr., then right onto Knollwood Way. Home is at the end of the road in the cul-de-sac.Listing Provided courtesy of Riverwalk Real Estate Group, Llc
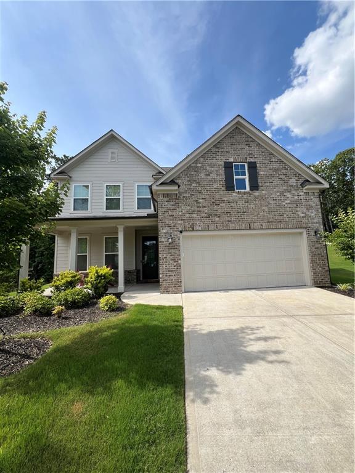
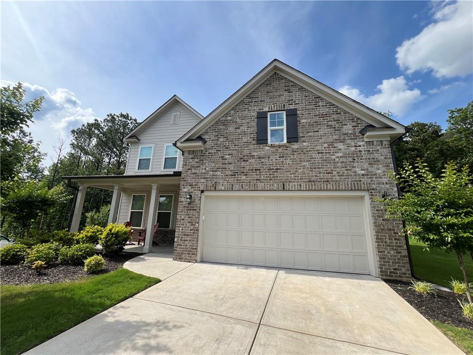
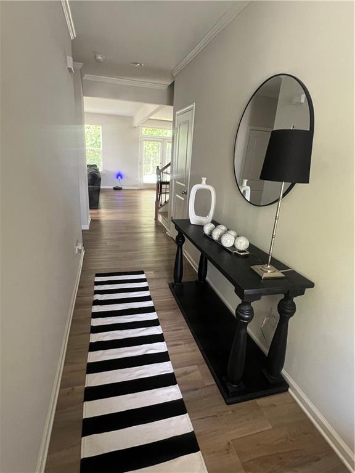
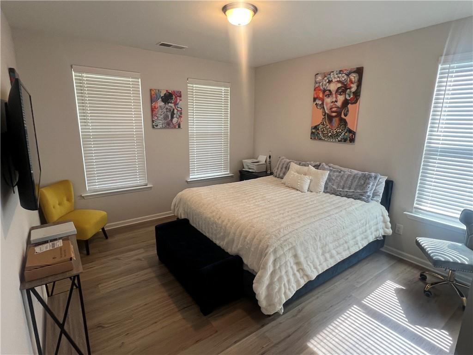
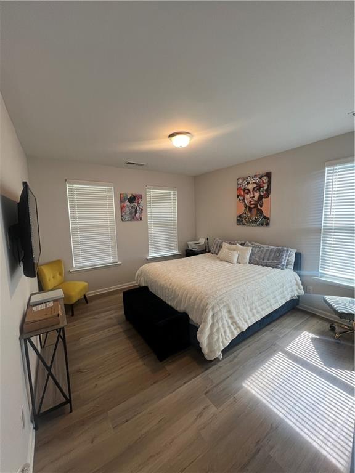
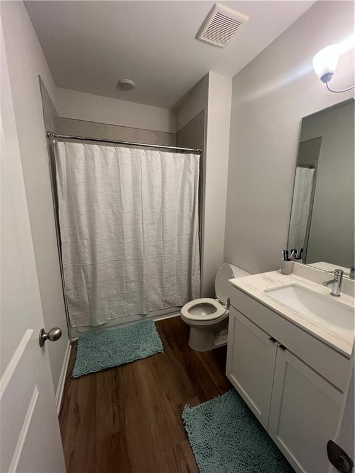
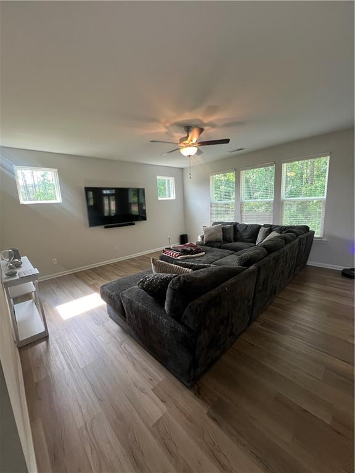
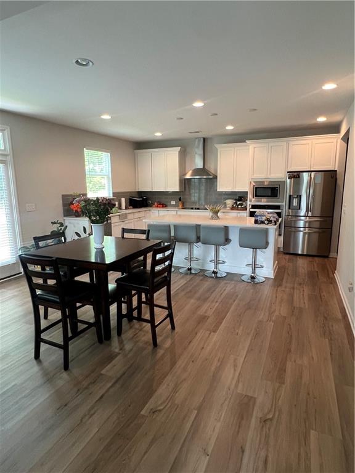
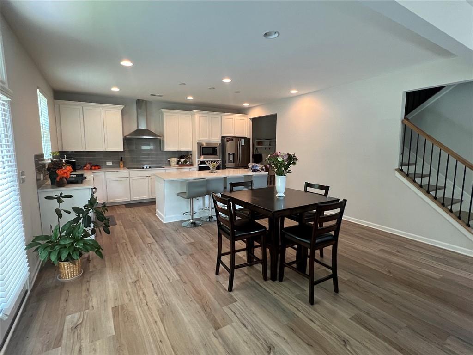
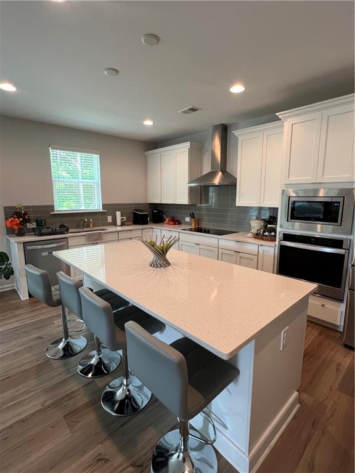
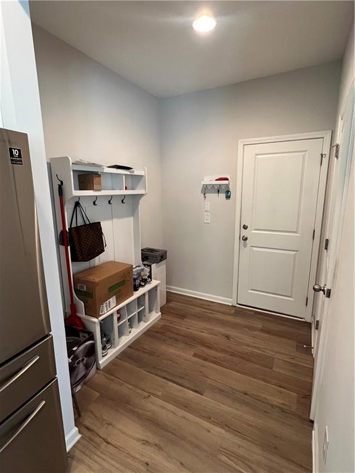
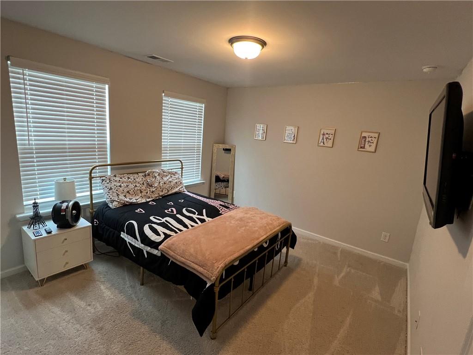
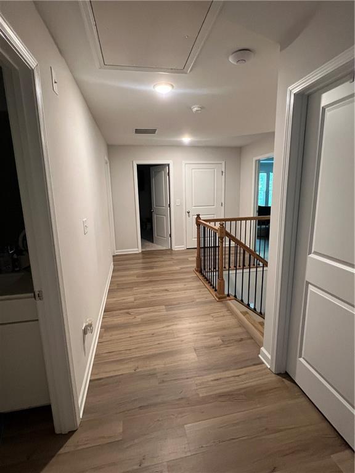
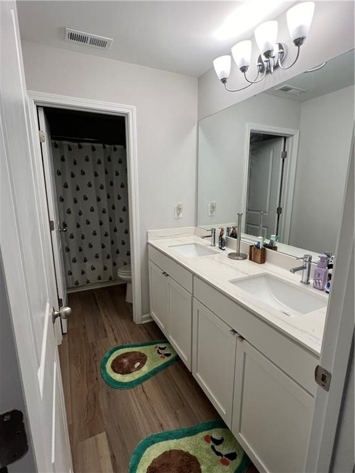
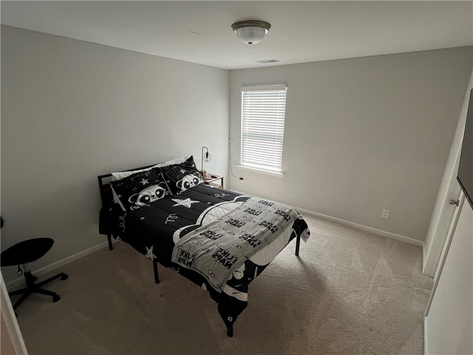
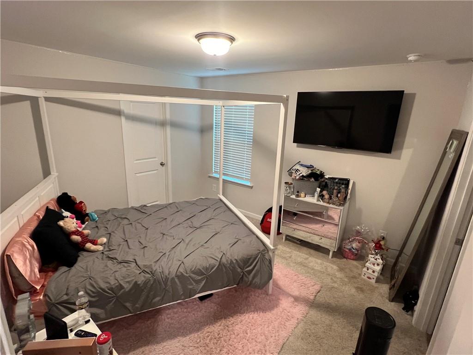
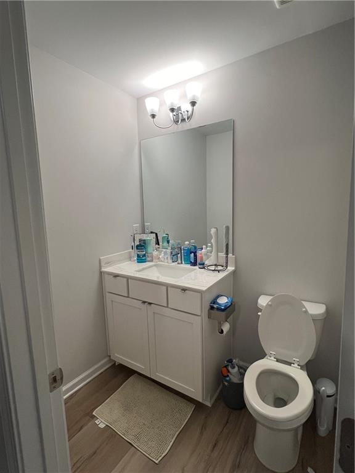
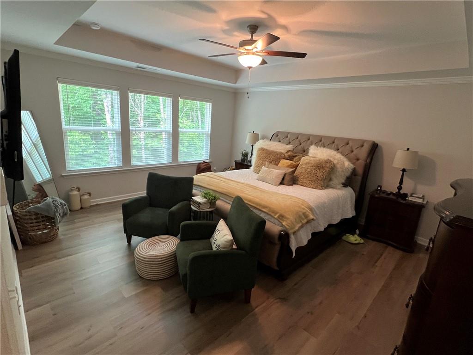
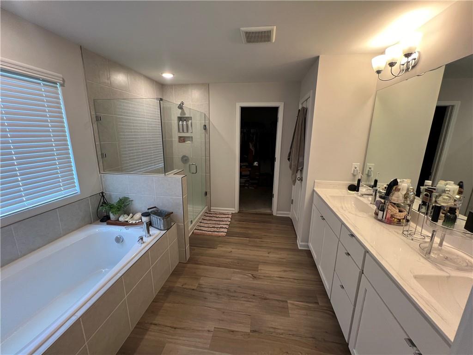
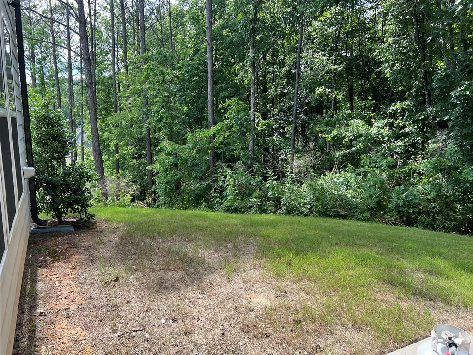
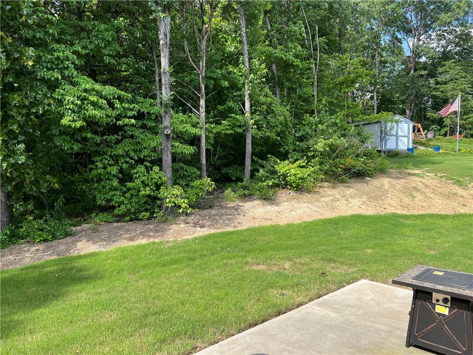
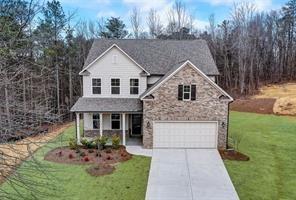
 Listings identified with the FMLS IDX logo come from
FMLS and are held by brokerage firms other than the owner of this website. The
listing brokerage is identified in any listing details. Information is deemed reliable
but is not guaranteed. If you believe any FMLS listing contains material that
infringes your copyrighted work please
Listings identified with the FMLS IDX logo come from
FMLS and are held by brokerage firms other than the owner of this website. The
listing brokerage is identified in any listing details. Information is deemed reliable
but is not guaranteed. If you believe any FMLS listing contains material that
infringes your copyrighted work please