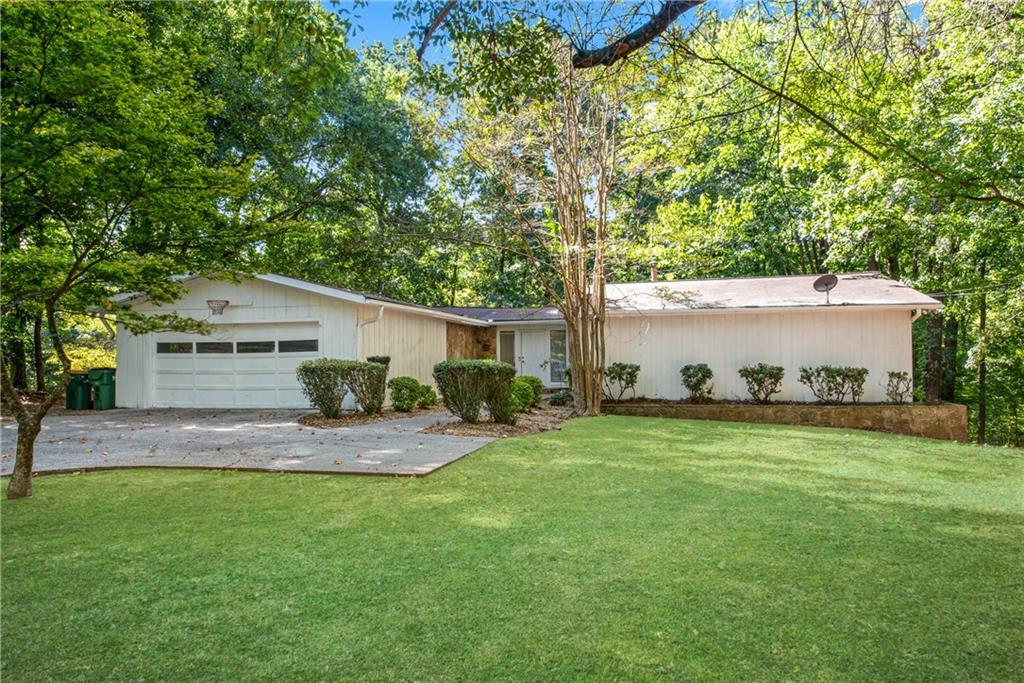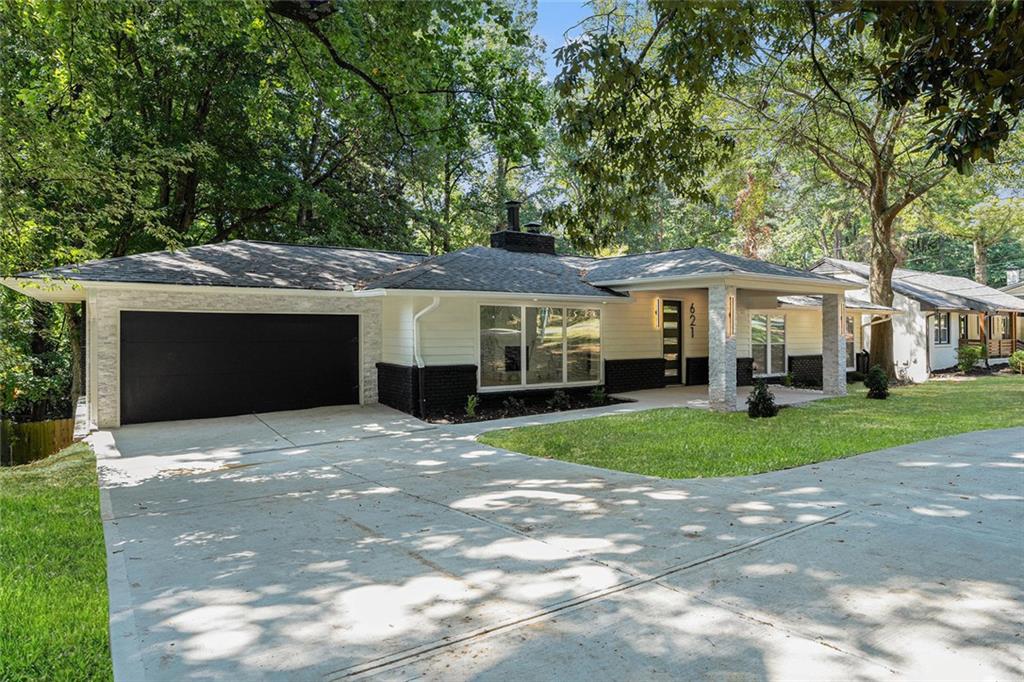Viewing Listing MLS# 386599463
Sandy Springs, GA 30342
- 4Beds
- 2Full Baths
- 1Half Baths
- N/A SqFt
- 1961Year Built
- 0.85Acres
- MLS# 386599463
- Residential
- Single Family Residence
- Active
- Approx Time on Market5 months, 10 days
- AreaN/A
- CountyFulton - GA
- Subdivision Westfield Park
Overview
Chatham Ranch on Full Basement 2 minutes from Chastain Park. Sun Room and Family Room added on making this home larger than most ranch homes. Lovely Renovated Kitchen. Bathrooms are original. Lovely Hardwood floors. Open Unfinished basement - no walls. New Dishwasher, Garbage Disposal, 1 HVAC is newer.
Association Fees / Info
Hoa: No
Community Features: None
Bathroom Info
Main Bathroom Level: 2
Halfbaths: 1
Total Baths: 3.00
Fullbaths: 2
Room Bedroom Features: Master on Main
Bedroom Info
Beds: 4
Building Info
Habitable Residence: Yes
Business Info
Equipment: None
Exterior Features
Fence: None
Patio and Porch: Patio
Exterior Features: Private Yard, Rain Gutters
Road Surface Type: Paved
Pool Private: No
County: Fulton - GA
Acres: 0.85
Pool Desc: None
Fees / Restrictions
Financial
Original Price: $825,000
Owner Financing: Yes
Garage / Parking
Parking Features: Garage, Garage Faces Rear, Kitchen Level
Green / Env Info
Green Energy Generation: None
Handicap
Accessibility Features: None
Interior Features
Security Ftr: None
Fireplace Features: Basement, Family Room
Levels: One
Appliances: Dishwasher, Disposal, Electric Oven, Gas Range, Microwave, Range Hood, Refrigerator
Laundry Features: In Kitchen, Laundry Closet, Main Level
Interior Features: Entrance Foyer, Walk-In Closet(s)
Flooring: Hardwood
Spa Features: None
Lot Info
Lot Size Source: Public Records
Lot Features: Back Yard, Front Yard, Sloped
Lot Size: 102X267X180X193
Misc
Property Attached: No
Home Warranty: Yes
Open House
Other
Other Structures: None
Property Info
Construction Materials: Brick, Brick 4 Sides
Year Built: 1,961
Property Condition: Resale
Roof: Composition
Property Type: Residential Detached
Style: Ranch, Traditional
Rental Info
Land Lease: Yes
Room Info
Kitchen Features: Breakfast Bar, Cabinets Stain, Eat-in Kitchen, Pantry, Stone Counters, View to Family Room, Wine Rack
Room Master Bathroom Features: Separate Tub/Shower
Room Dining Room Features: Great Room
Special Features
Green Features: Water Heater
Special Listing Conditions: None
Special Circumstances: No disclosures from Seller, Sold As/Is
Sqft Info
Building Area Total: 3260
Building Area Source: Public Records
Tax Info
Tax Amount Annual: 3982
Tax Year: 2,023
Tax Parcel Letter: 17-0066-0005-055-4
Unit Info
Utilities / Hvac
Cool System: Ceiling Fan(s), Central Air
Electric: 110 Volts, 220 Volts
Heating: Baseboard
Utilities: Cable Available, Electricity Available, Natural Gas Available, Phone Available, Sewer Available, Underground Utilities, Water Available
Sewer: Public Sewer
Waterfront / Water
Water Body Name: None
Water Source: Public
Waterfront Features: None
Directions
From Windsor Parkway Take Left on Brinkley and Left on Huntley Drive, home is on the left. 4710 Huntley DriveListing Provided courtesy of Berkshire Hathaway Homeservices Georgia Properties
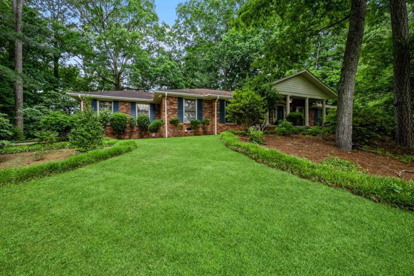
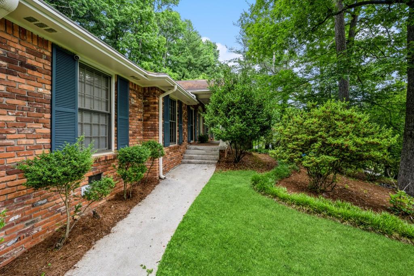
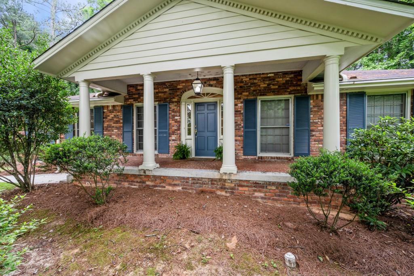
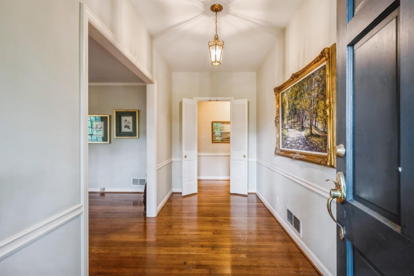
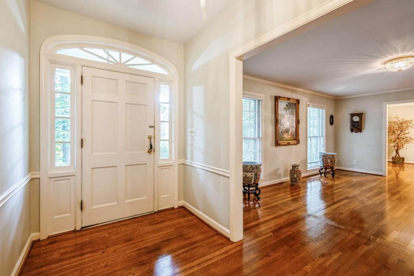
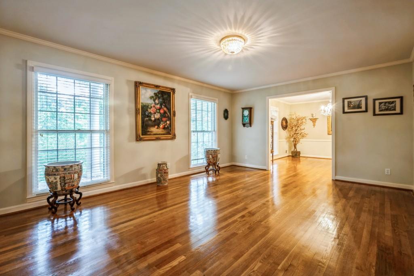
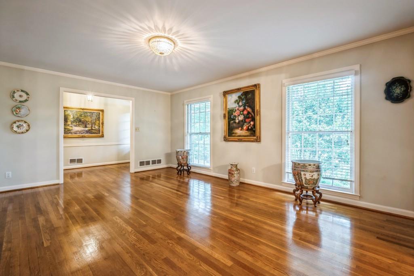
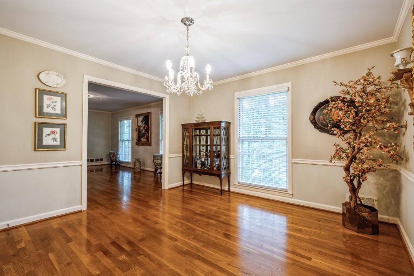
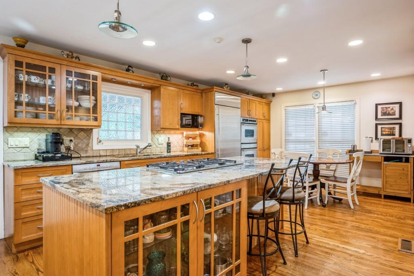
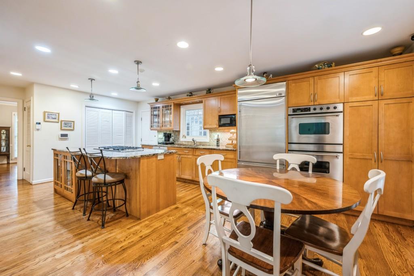
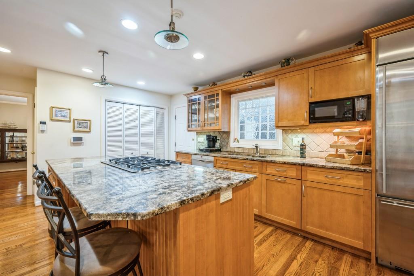
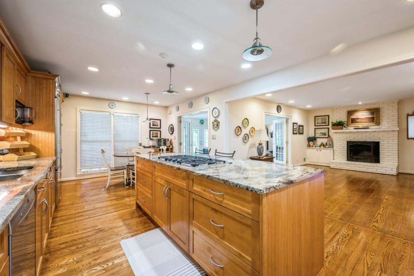
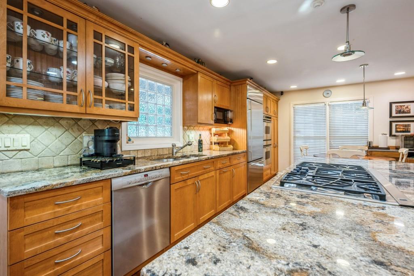
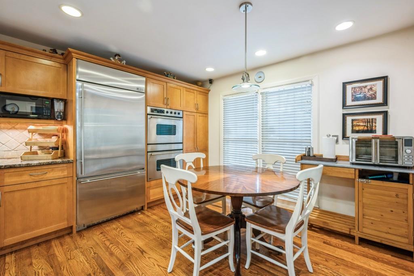
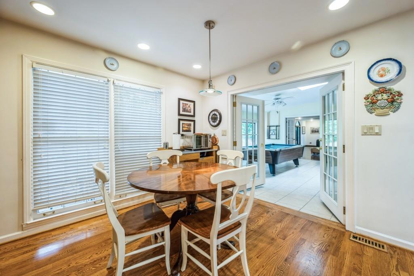
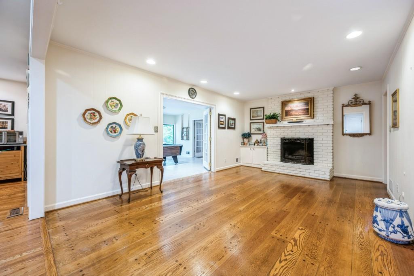
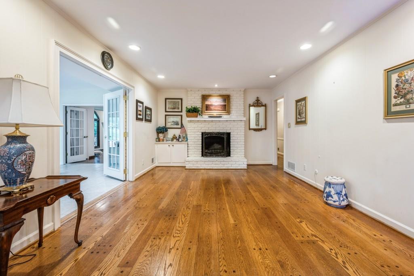
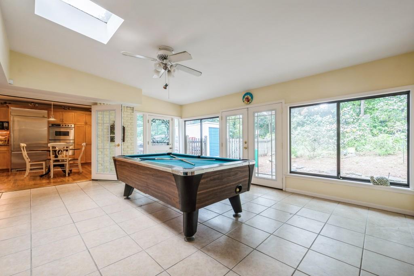
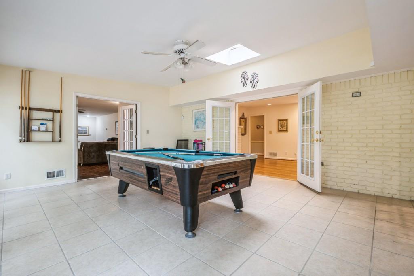
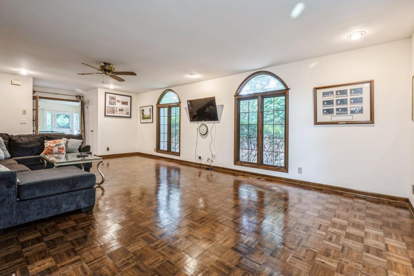
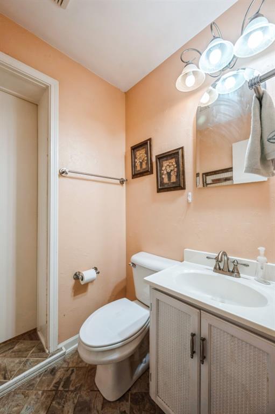
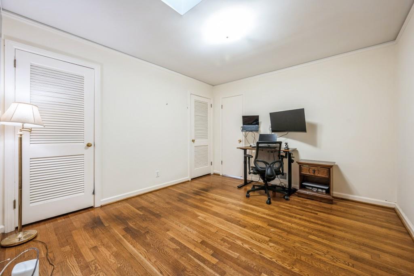
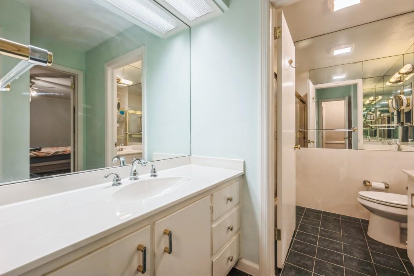
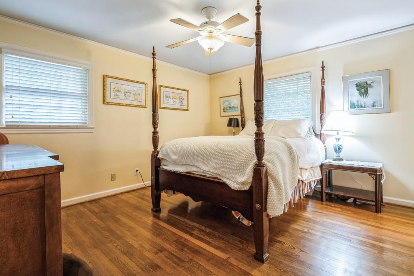
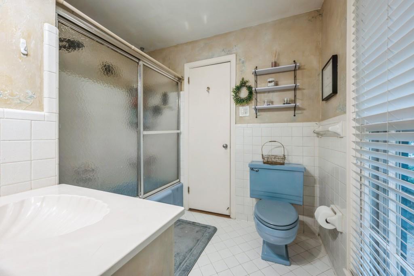
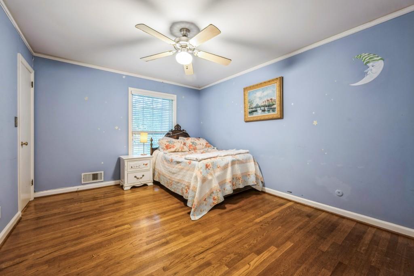
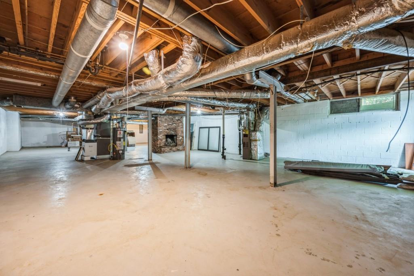
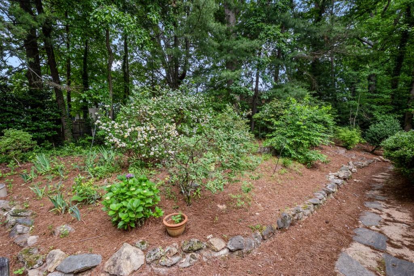
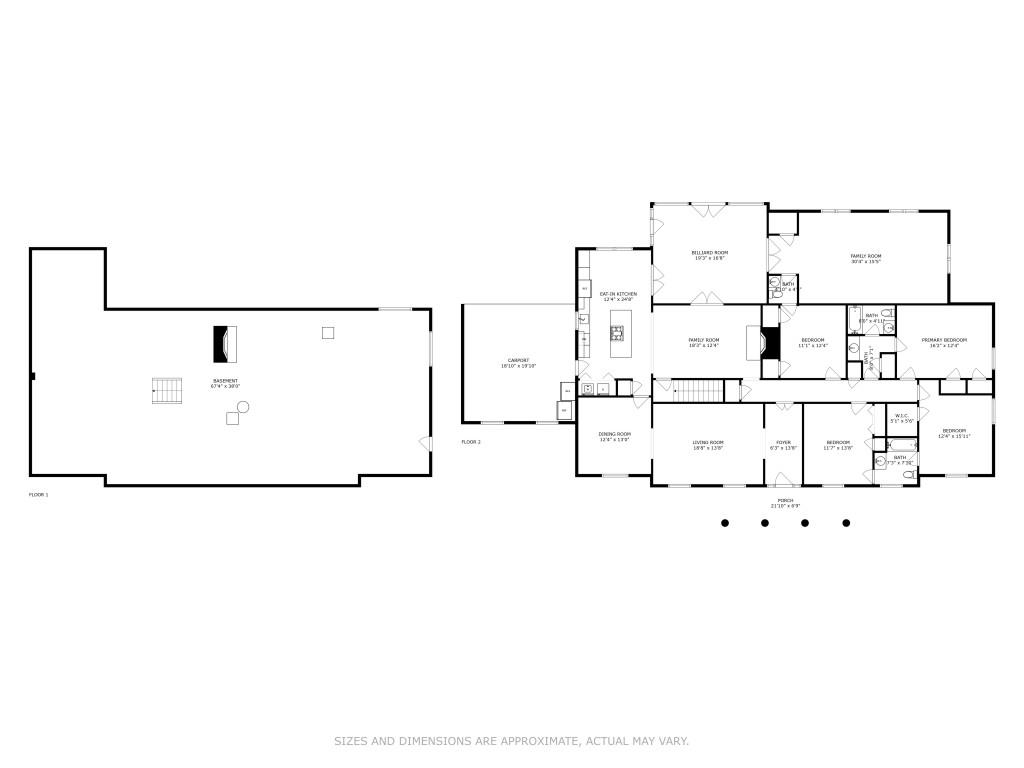
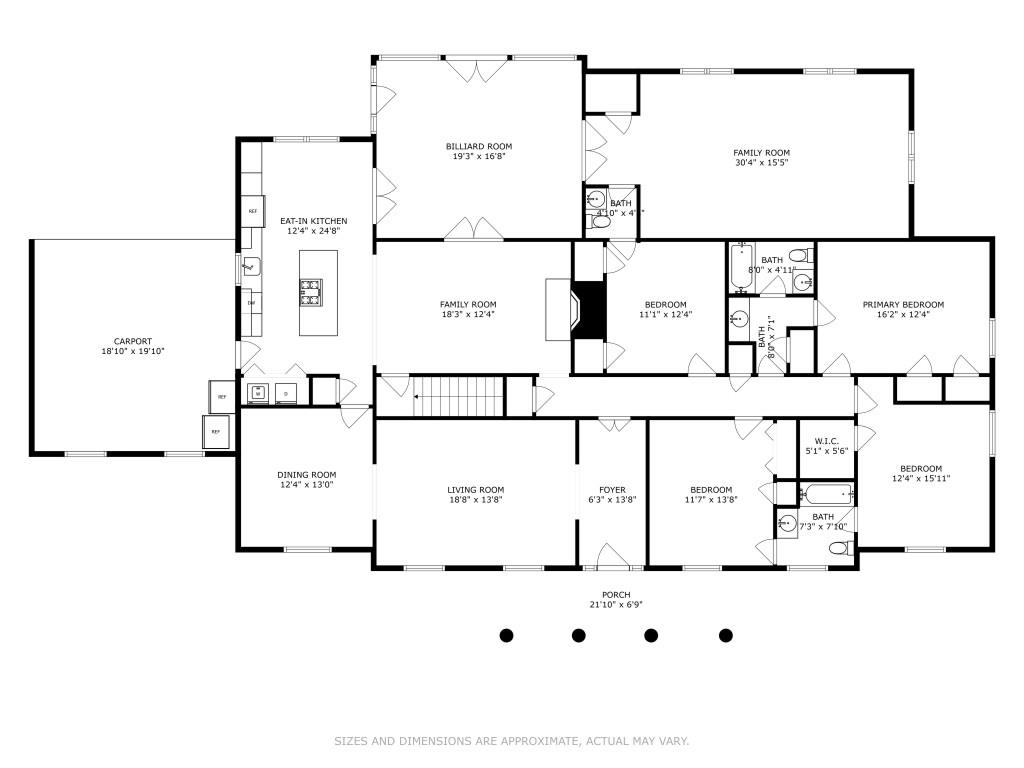
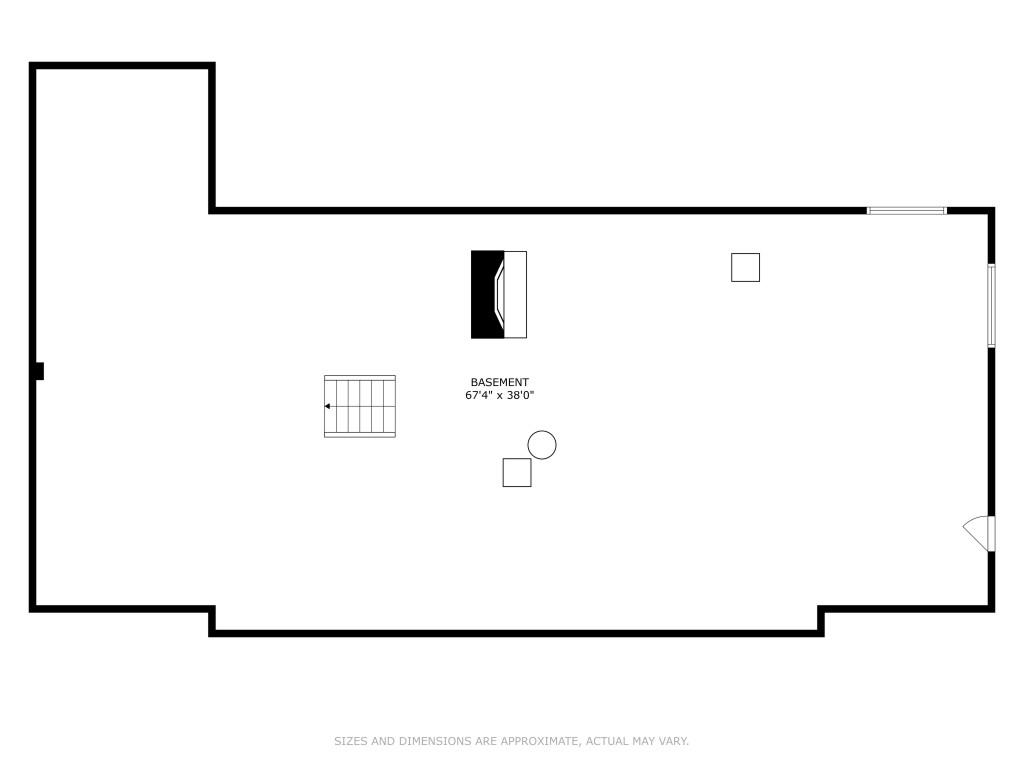
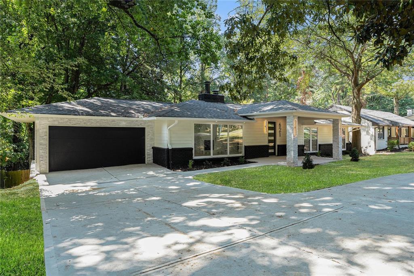
 MLS# 409284392
MLS# 409284392 