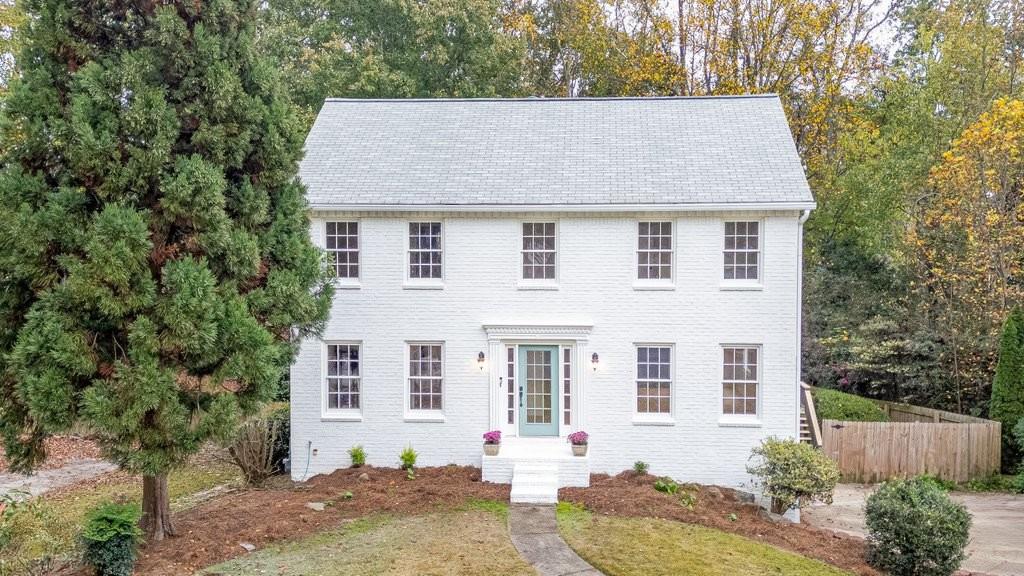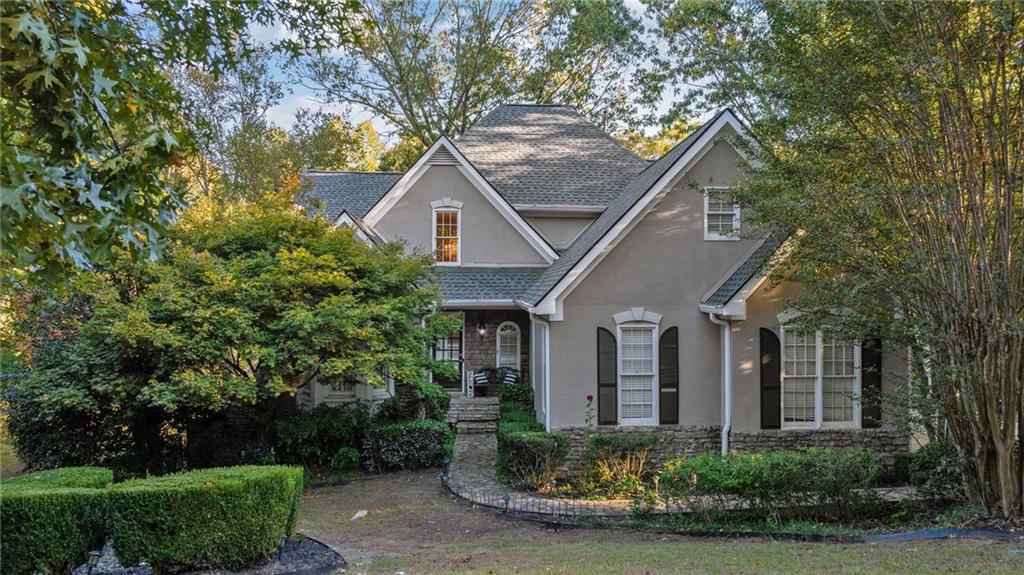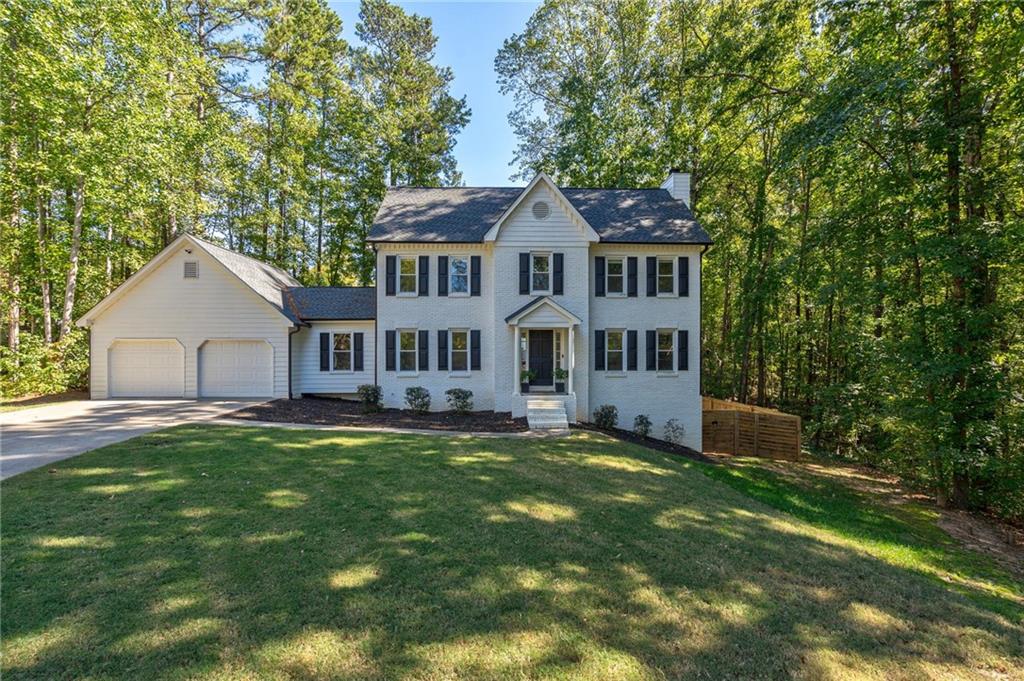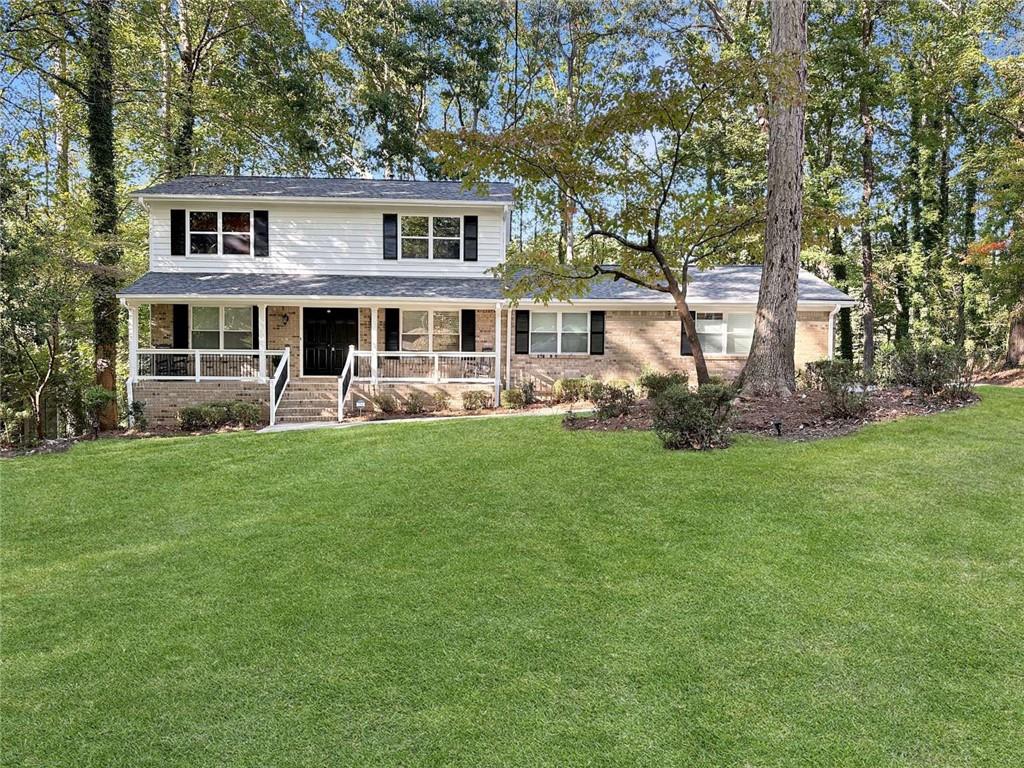Viewing Listing MLS# 386544439
Marietta, GA 30062
- 4Beds
- 3Full Baths
- 1Half Baths
- N/A SqFt
- 1996Year Built
- 0.23Acres
- MLS# 386544439
- Residential
- Single Family Residence
- Active
- Approx Time on Market5 months, 19 days
- AreaN/A
- CountyCobb - GA
- Subdivision Brentwood Park
Overview
Welcome to your dream home! Nestled in an established active swim and tennis neighborhood, this stunning 4 bed, 3.5 bath home offers a perfect blend of modern amenities and timeless charm. From the moment you step inside, you will be captivated by the spacious open floor plan, which is perfect for both everyday living and entertaining guests. The main living area features beautiful hardwood floors, large windows that flood the space with natural light, soaring cathedral ceilings and a cozy fireplace for those intimate evenings at home. The gourmet kitchen is a chef's delight, boasting stainless steel appliances, granite countertops, a gas cooktop, ample cabinet space and a walk-in pantry. Retreat to your main-floor primary suite with an electric fireplace perfect for those chilly mornings and a luxurious en-suite bathroom with separate soaking tub and oversized walk-in shower. The large walk-in closet is sure to wow! 3 additional well-appointed bedrooms and 2 full bathrooms upstairs ensure ample space for any buyer. Step outside into the backyard of your dreams. A patio perfect for grilling or enjoying an evening cocktail is surrounding by a terraced flower garden and a flat yard with a fire pit. With it's proximity to shopping and dining on the Square, Truist Park, and local interstates, this Marietta gem won't last long. Schedule your showing today and make this house your new home! Photos available on 5/30.
Association Fees / Info
Hoa: Yes
Hoa Fees Frequency: Annually
Hoa Fees: 525
Community Features: Barbecue, Clubhouse, Homeowners Assoc, Pickleball, Playground, Pool, Street Lights, Tennis Court(s), Near Schools, Near Shopping
Hoa Fees Frequency: Annually
Association Fee Includes: Reserve Fund, Swim, Tennis
Bathroom Info
Main Bathroom Level: 1
Halfbaths: 1
Total Baths: 4.00
Fullbaths: 3
Room Bedroom Features: Master on Main, Oversized Master, Split Bedroom Plan
Bedroom Info
Beds: 4
Building Info
Habitable Residence: Yes
Business Info
Equipment: Irrigation Equipment
Exterior Features
Fence: Fenced, Back Yard, Privacy
Patio and Porch: Front Porch, Patio
Exterior Features: Rain Gutters, Private Yard
Road Surface Type: Asphalt
Pool Private: No
County: Cobb - GA
Acres: 0.23
Pool Desc: None
Fees / Restrictions
Financial
Original Price: $605,000
Owner Financing: Yes
Garage / Parking
Parking Features: Garage
Green / Env Info
Green Energy Generation: None
Handicap
Accessibility Features: Accessible Bedroom, Accessible Full Bath, Accessible Kitchen
Interior Features
Security Ftr: Carbon Monoxide Detector(s), Fire Alarm, Security Service
Fireplace Features: Brick, Electric, Family Room, Fire Pit, Gas Starter, Master Bedroom
Levels: Two
Appliances: Dishwasher, Disposal, Gas Range, Gas Cooktop
Laundry Features: Laundry Room, Main Level
Interior Features: Entrance Foyer 2 Story, High Ceilings 9 ft Main, Cathedral Ceiling(s), Crown Molding, Double Vanity, Recessed Lighting, Tray Ceiling(s), Walk-In Closet(s)
Flooring: Hardwood, Carpet, Ceramic Tile
Spa Features: None
Lot Info
Lot Size Source: Assessor
Lot Features: Back Yard, Level, Landscaped, Sprinklers In Front, Sprinklers In Rear
Lot Size: 0x0
Misc
Property Attached: No
Home Warranty: Yes
Open House
Other
Other Structures: None
Property Info
Construction Materials: Aluminum Siding, Brick Front
Year Built: 1,996
Property Condition: Updated/Remodeled
Roof: Shingle
Property Type: Residential Detached
Style: Traditional
Rental Info
Land Lease: Yes
Room Info
Kitchen Features: Breakfast Bar, Breakfast Room, Cabinets White, Stone Counters, Pantry
Room Master Bathroom Features: Double Vanity,Soaking Tub,Separate Tub/Shower
Room Dining Room Features: Seats 12+,Separate Dining Room
Special Features
Green Features: None
Special Listing Conditions: None
Special Circumstances: Owner/Agent
Sqft Info
Building Area Total: 2906
Building Area Source: Owner
Tax Info
Tax Amount Annual: 6033
Tax Year: 2,024
Tax Parcel Letter: 16-0881-0-031-0
Unit Info
Utilities / Hvac
Cool System: Central Air
Electric: 110 Volts
Heating: Central
Utilities: Cable Available, Electricity Available, Natural Gas Available, Sewer Available, Underground Utilities, Water Available
Sewer: Public Sewer
Waterfront / Water
Water Body Name: None
Water Source: Public
Waterfront Features: None
Directions
GA 120 - LEFT ON WALLACE ROAD, CONTINUE ON MERRITT ROAD, SHARP RIGHT ON ALLGOOD NE, STRAIGHT ONTO SCUFFLEGRIT, LEFT ON BRENTWOOD DRIVEListing Provided courtesy of Realty On Main
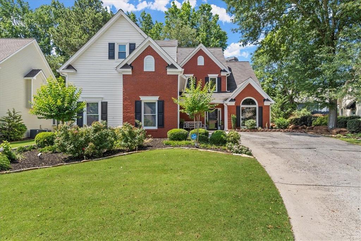
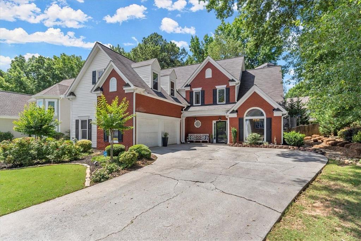
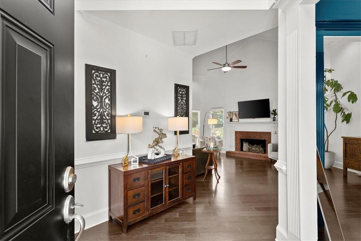
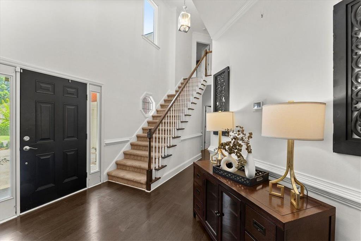
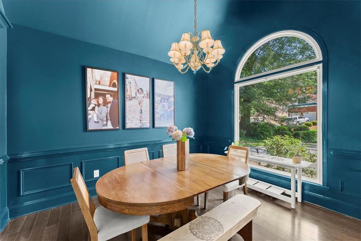
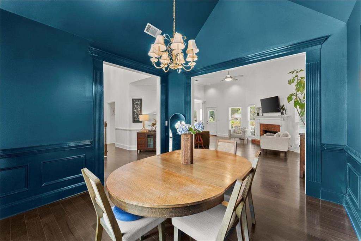
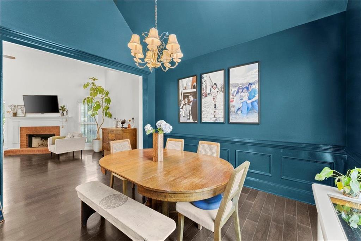
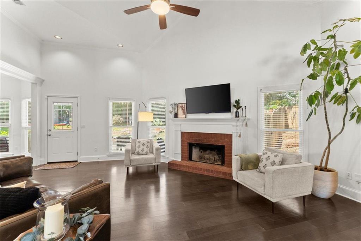
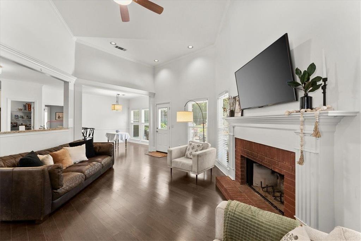
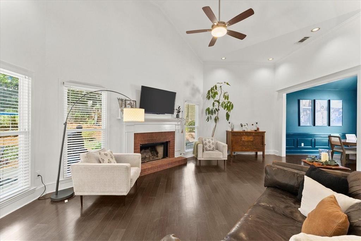
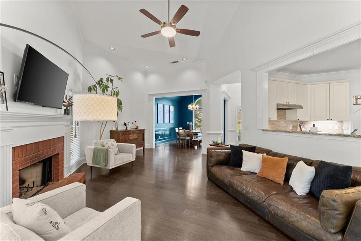
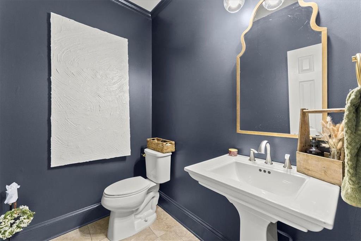
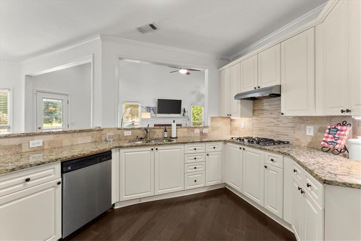
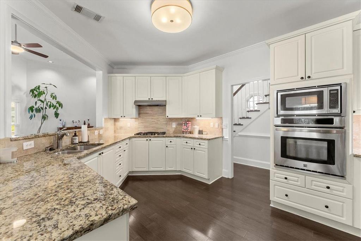
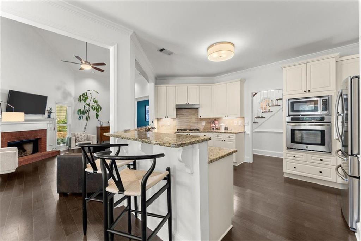
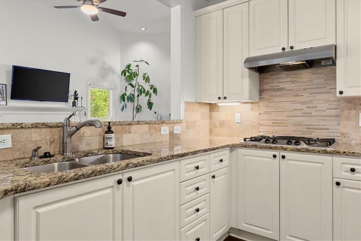
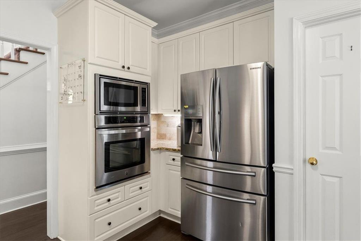
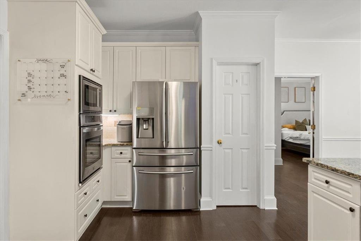
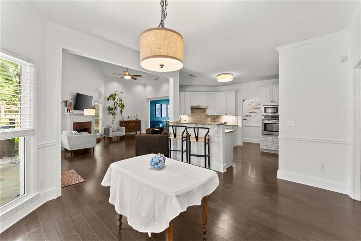
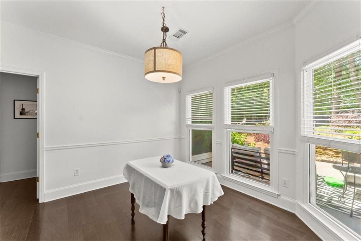
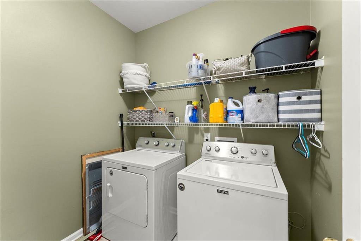
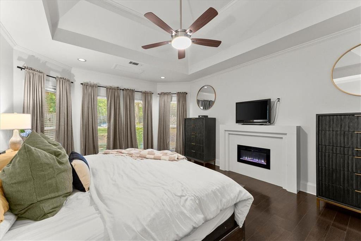
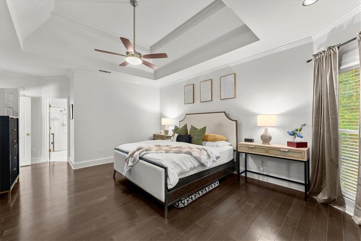
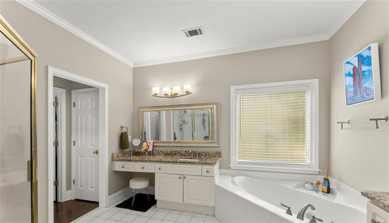
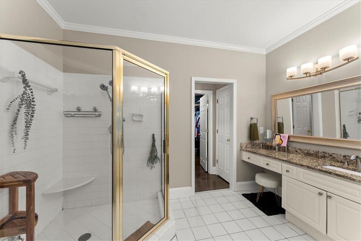
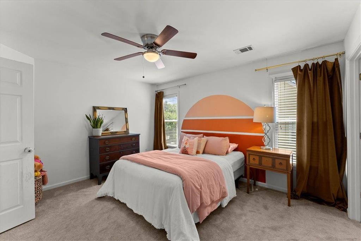
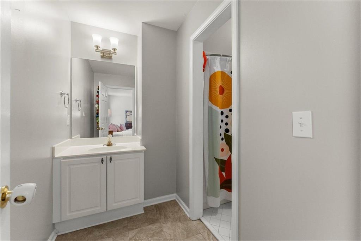
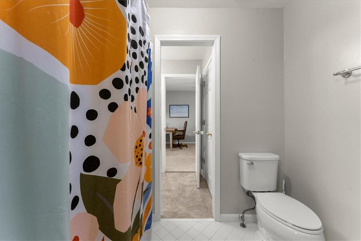
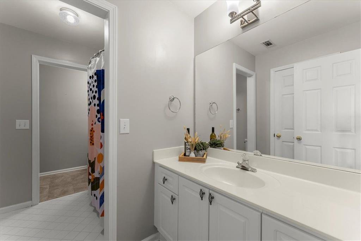
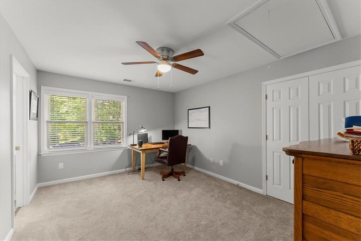
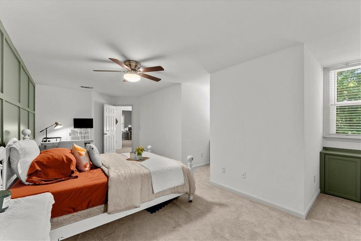
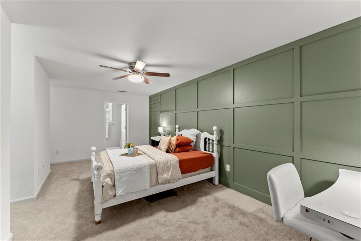
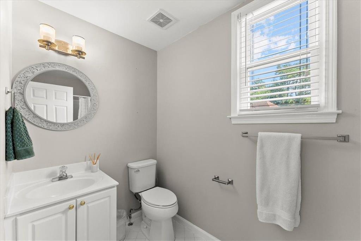
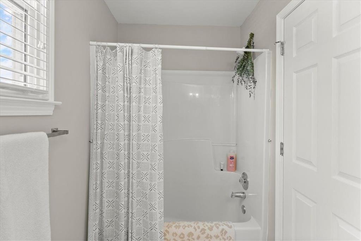
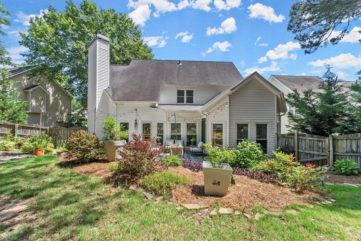
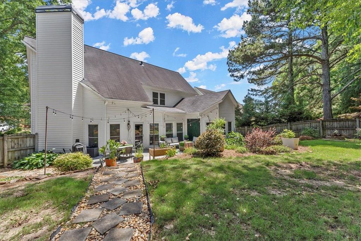
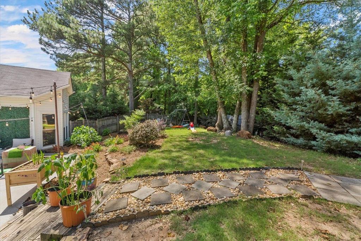
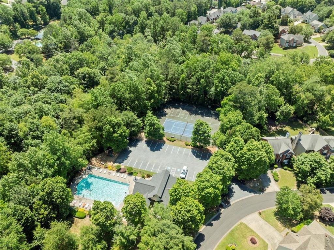
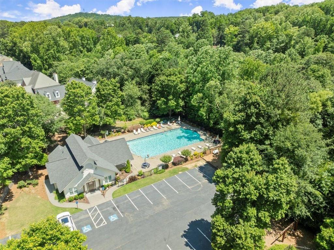
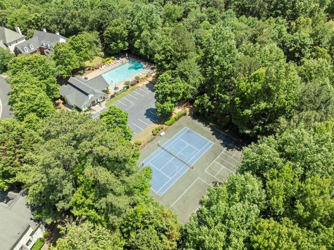
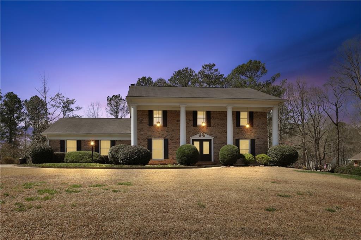
 MLS# 7349731
MLS# 7349731 