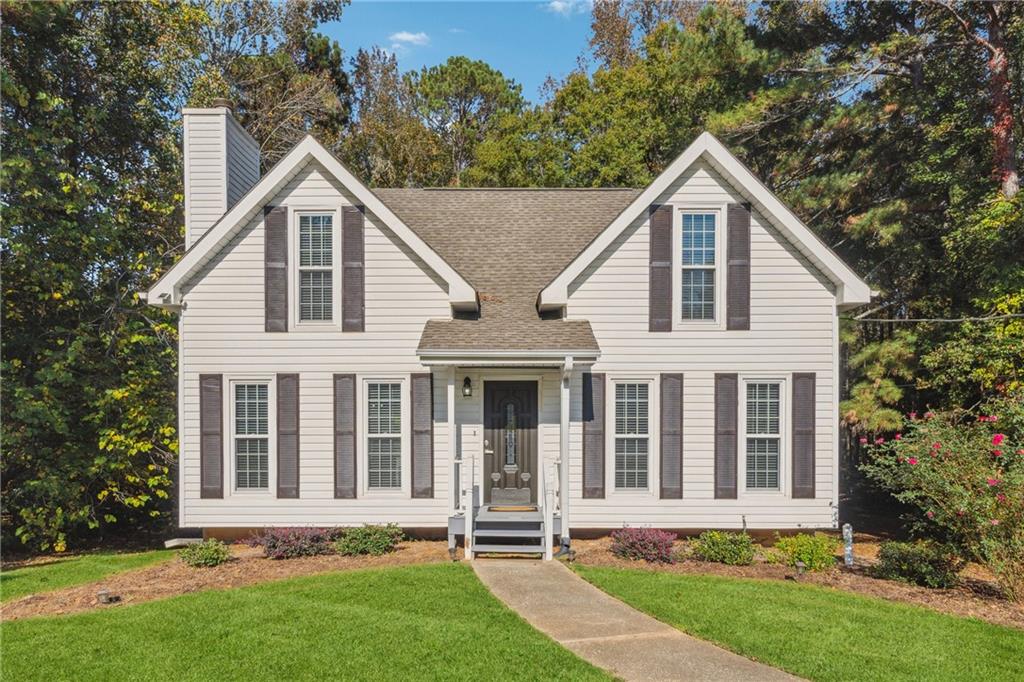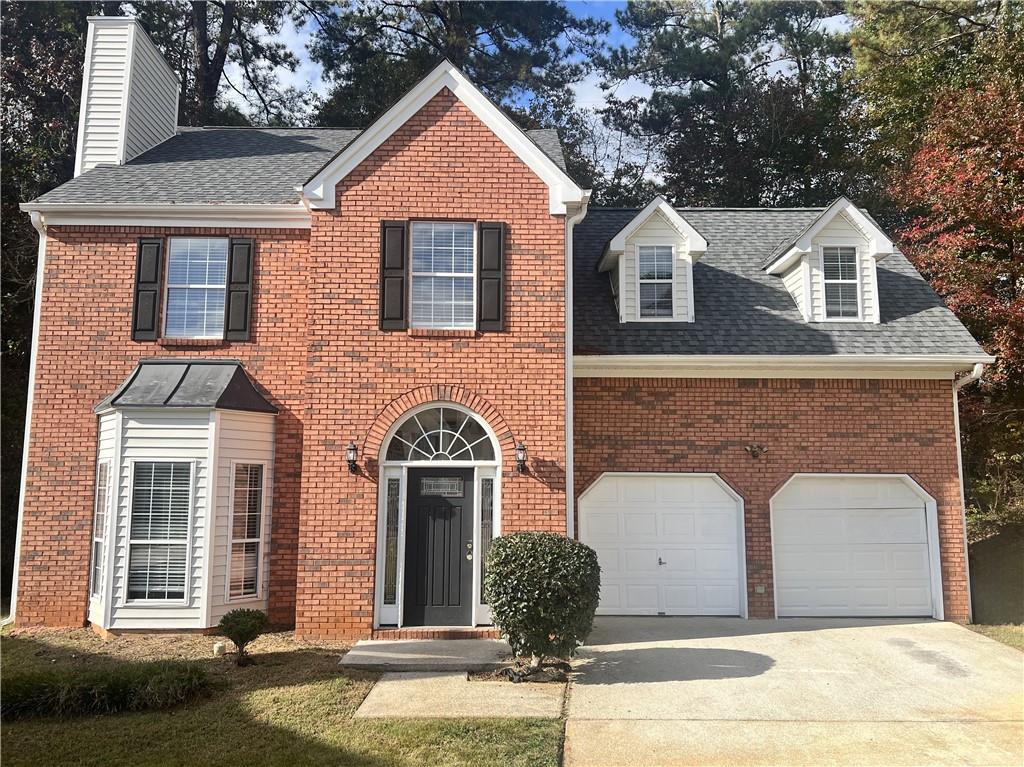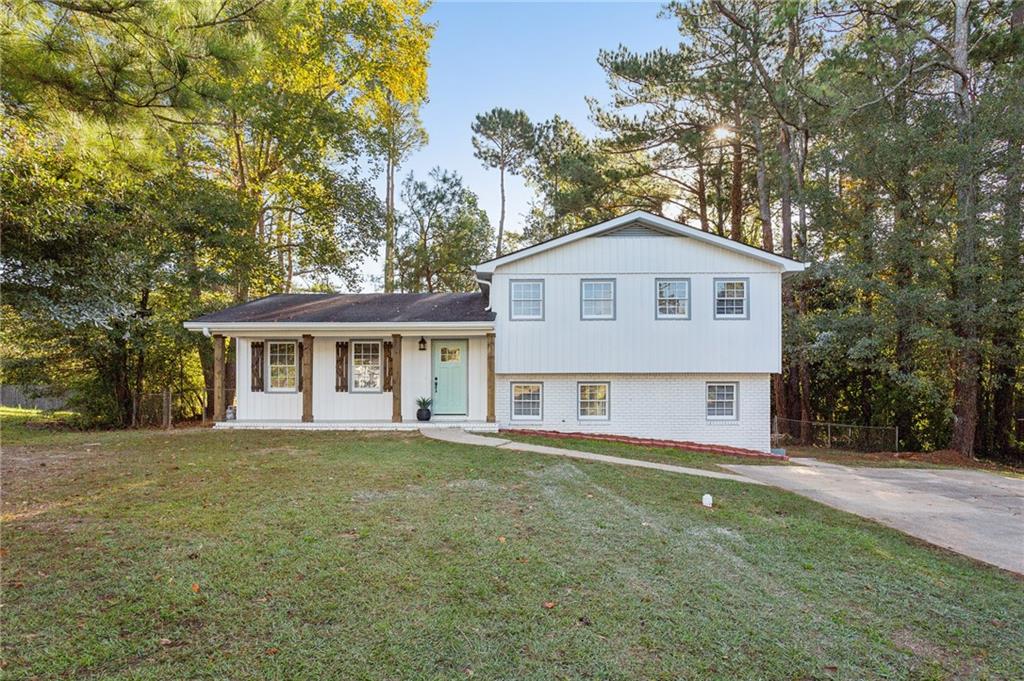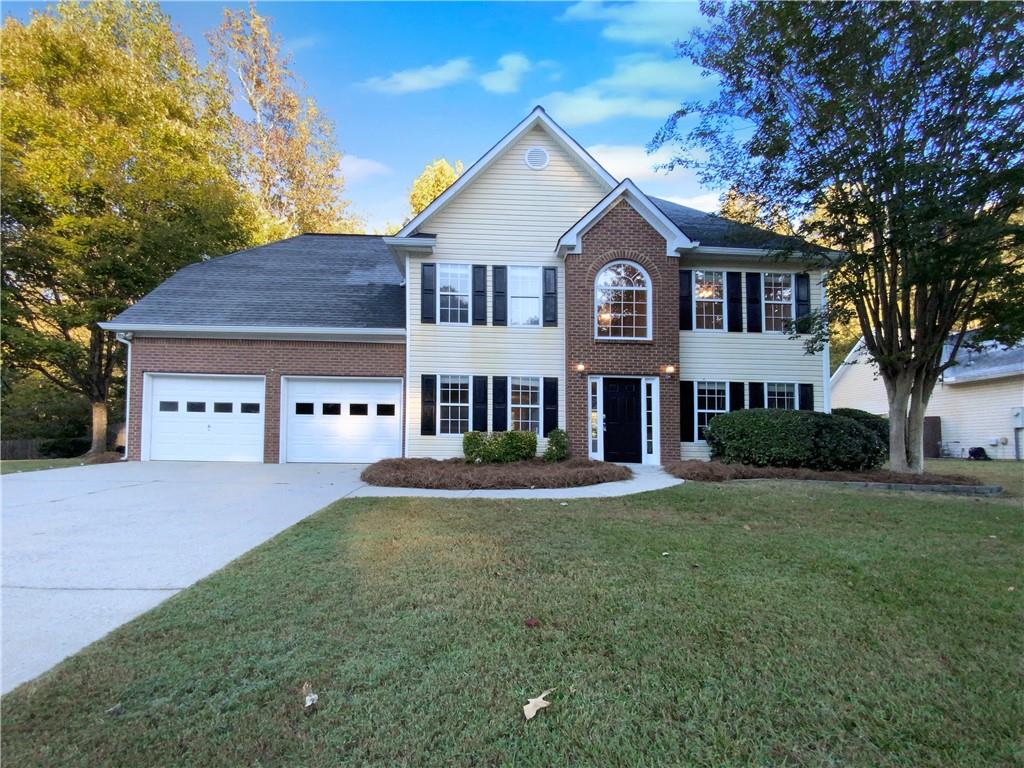Viewing Listing MLS# 386506767
Powder Springs, GA 30127
- 4Beds
- 2Full Baths
- N/AHalf Baths
- N/A SqFt
- 1996Year Built
- 0.48Acres
- MLS# 386506767
- Residential
- Single Family Residence
- Active
- Approx Time on Market5 months, 13 days
- AreaN/A
- CountyPaulding - GA
- Subdivision THE MEADOWS AT NORTHCREST
Overview
87 Creston Court is located in The Meadows at Northcrest Subdivision, a swim/tennis neighborhood located near schools, major highways, Taylor Farm Park and shopping. This 4 bed, 2 bath Split Level Home sits on a clean cul-de-sac lot. As you walk into this home you are greeted by a split foyer open style family room with tall vaulted ceilings, glistening floors with views into the eat-in kitchen and the dining area. Spacious master bedroom has tall vaulted ceilings and a large master bathroom with double vanity, linens closet, separate shower, a nice garden tub for serene relaxation and separate commode room for added privacy. In addition to the master bedroom there are two secondary bedrooms on the main floor and 1 secondary bedroom on the lower level. The lower level also includes a huge L-shaped partially finished room that can be customized into an in-law suite or a mancave. The L-shaped two-car garage allows for extra storage space. The exterior boasts a welcoming entryway, well manicured yard and a long driveway for extra parking space. This home won't last long, call today to schedule a tour.
Association Fees / Info
Hoa: Yes
Hoa Fees Frequency: Annually
Hoa Fees: 450
Community Features: Homeowners Assoc, Pool, Tennis Court(s)
Association Fee Includes: Swim, Tennis
Bathroom Info
Main Bathroom Level: 2
Total Baths: 2.00
Fullbaths: 2
Room Bedroom Features: Master on Main, Split Bedroom Plan
Bedroom Info
Beds: 4
Building Info
Habitable Residence: No
Business Info
Equipment: None
Exterior Features
Fence: None
Patio and Porch: Deck
Exterior Features: None
Road Surface Type: Paved
Pool Private: No
County: Paulding - GA
Acres: 0.48
Pool Desc: None
Fees / Restrictions
Financial
Original Price: $365,000
Owner Financing: No
Garage / Parking
Parking Features: Attached, Garage
Green / Env Info
Green Energy Generation: None
Handicap
Accessibility Features: None
Interior Features
Security Ftr: None
Fireplace Features: Family Room
Levels: Multi/Split
Appliances: Dishwasher, Gas Range, Microwave
Laundry Features: In Hall, Laundry Room
Interior Features: Double Vanity, High Ceilings, High Ceilings 9 ft Lower, High Ceilings 9 ft Main, High Ceilings 9 ft Upper, High Speed Internet, Walk-In Closet(s)
Flooring: Carpet, Ceramic Tile, Laminate
Spa Features: None
Lot Info
Lot Size Source: Other
Lot Features: Cul-De-Sac
Misc
Property Attached: No
Home Warranty: No
Open House
Other
Other Structures: None
Property Info
Construction Materials: Brick Front, Vinyl Siding
Year Built: 1,996
Property Condition: Resale
Roof: Composition
Property Type: Residential Detached
Style: Traditional
Rental Info
Land Lease: No
Room Info
Kitchen Features: Eat-in Kitchen, Pantry
Room Master Bathroom Features: Double Vanity,Separate Tub/Shower,Soaking Tub,Vaul
Room Dining Room Features: Separate Dining Room
Special Features
Green Features: None
Special Listing Conditions: None
Special Circumstances: Sold As/Is
Sqft Info
Building Area Source: Not Available
Tax Info
Tax Amount Annual: 2932
Tax Year: 2,023
Tax Parcel Letter: 35625
Unit Info
Utilities / Hvac
Cool System: Central Air
Electric: Other
Heating: Central, Natural Gas
Utilities: Cable Available, Electricity Available, Natural Gas Available, Phone Available, Water Available
Sewer: Septic Tank
Waterfront / Water
Water Body Name: None
Water Source: Public
Waterfront Features: None
Directions
GPSListing Provided courtesy of Maximum One Realty Greater Atl.
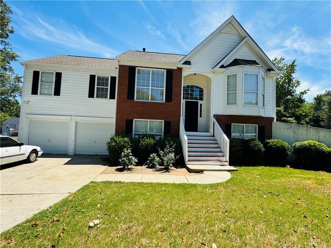
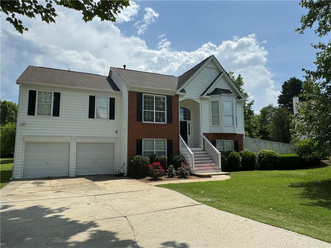
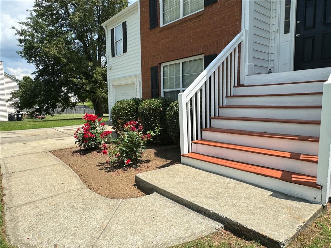
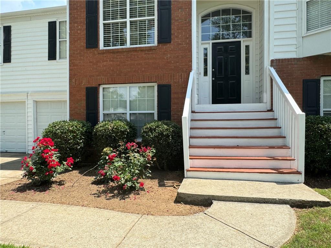
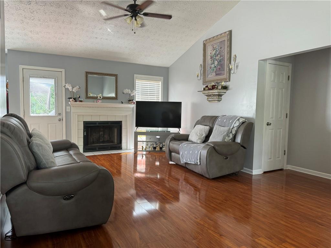
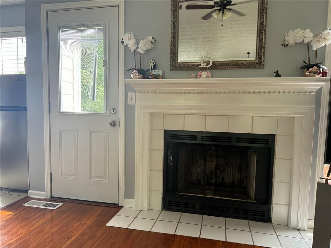
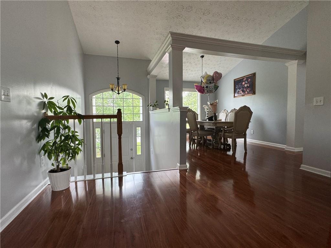
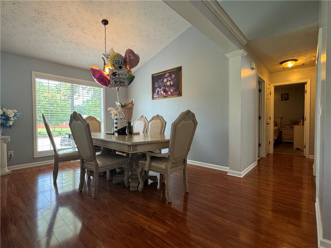
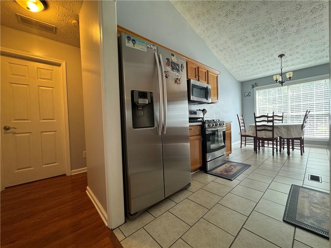
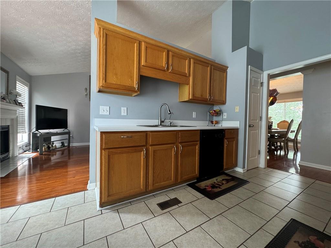
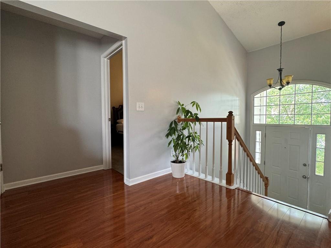
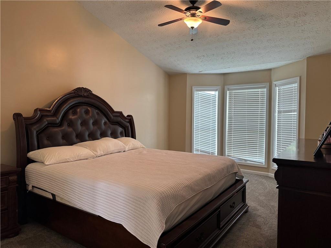
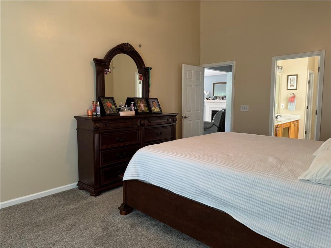
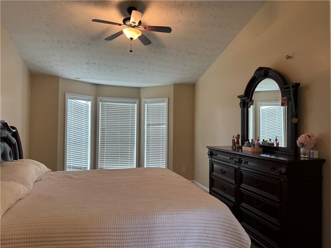
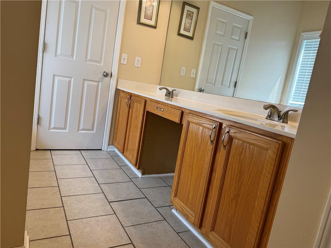
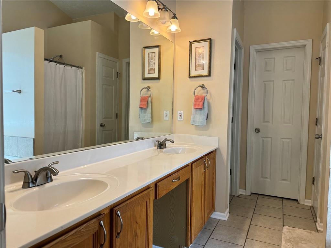
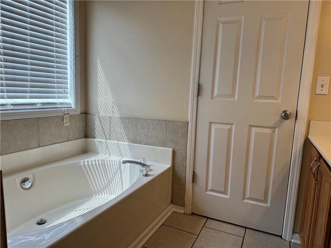
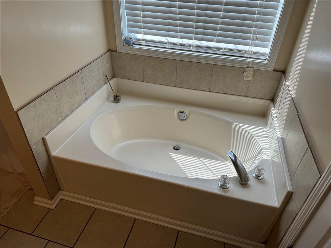
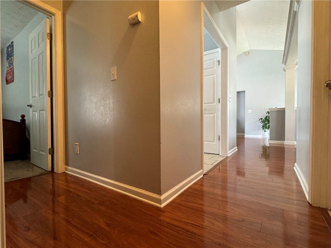
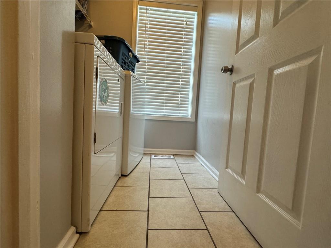
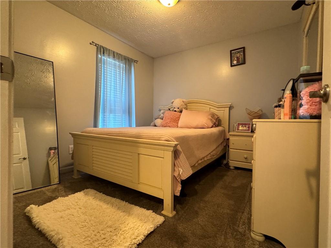
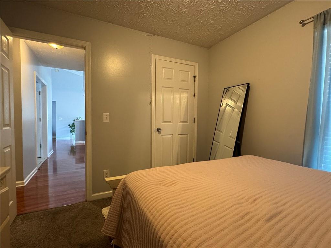
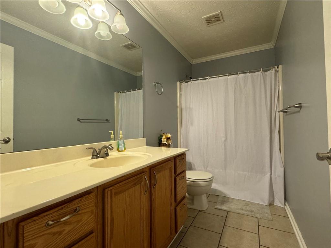
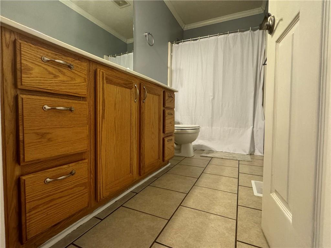
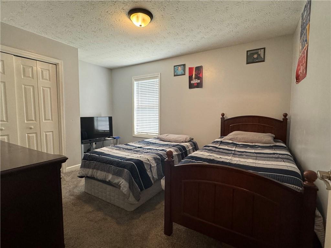
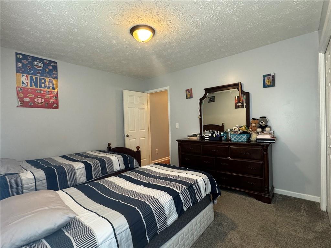
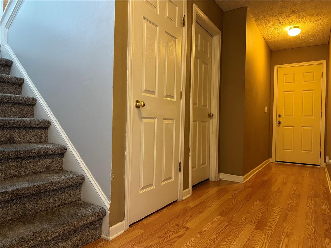
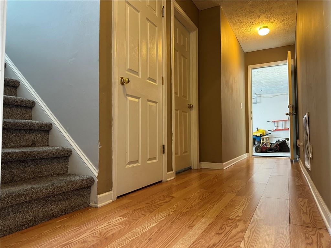
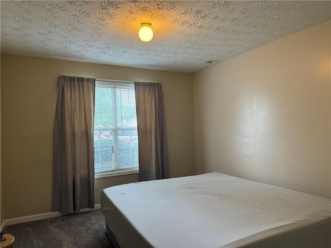
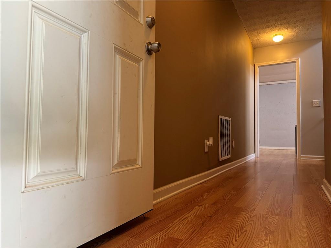
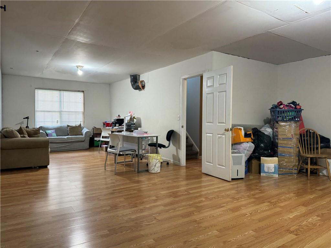
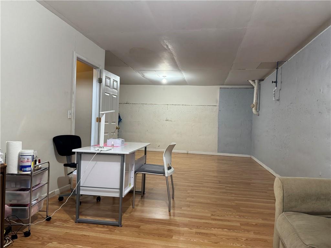
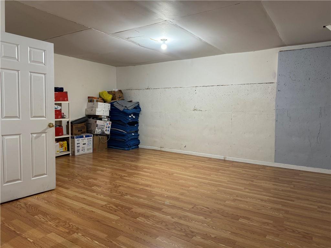
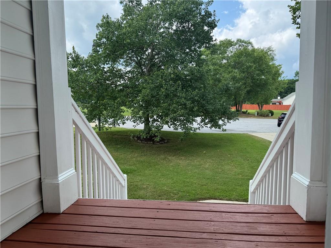
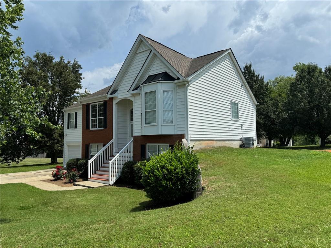
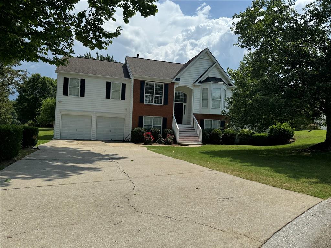
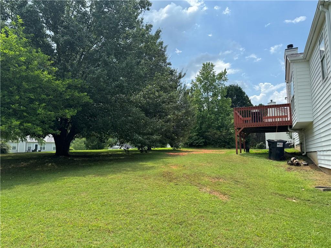
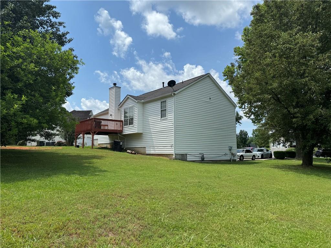
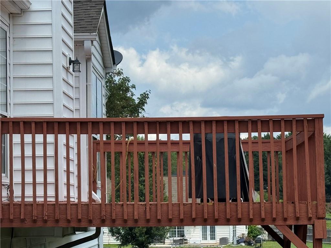
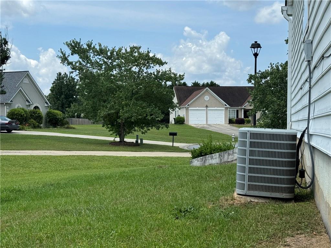
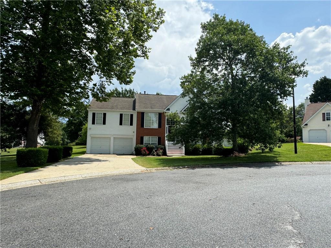
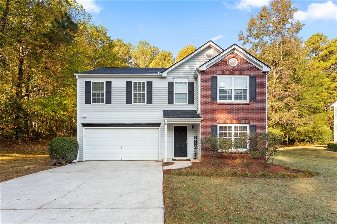
 MLS# 410085431
MLS# 410085431 